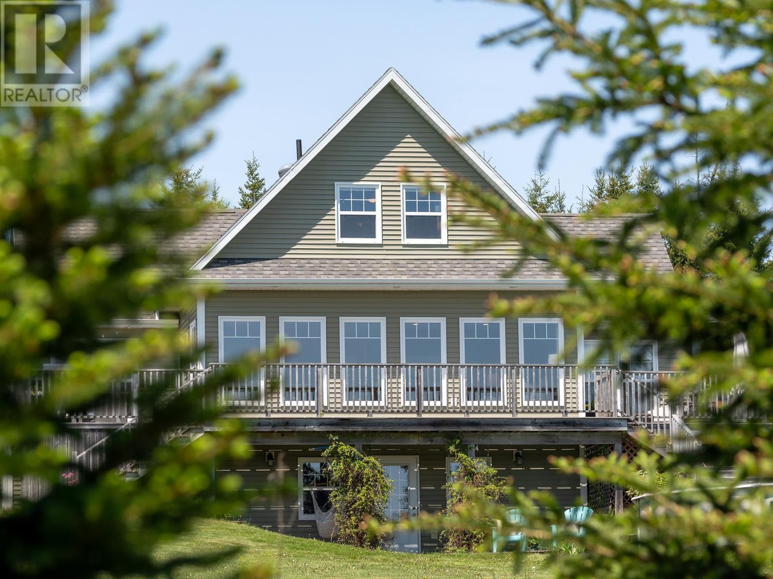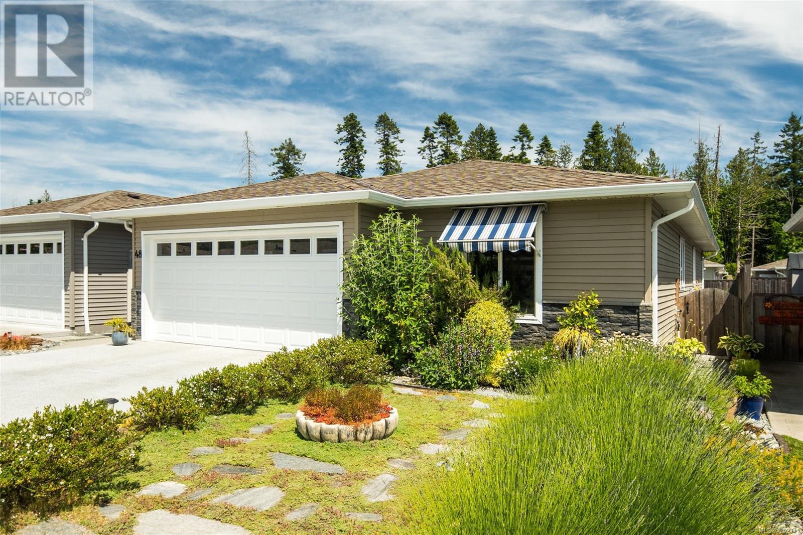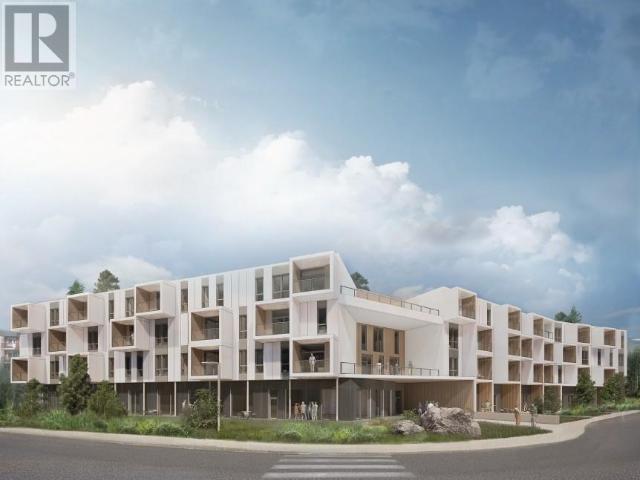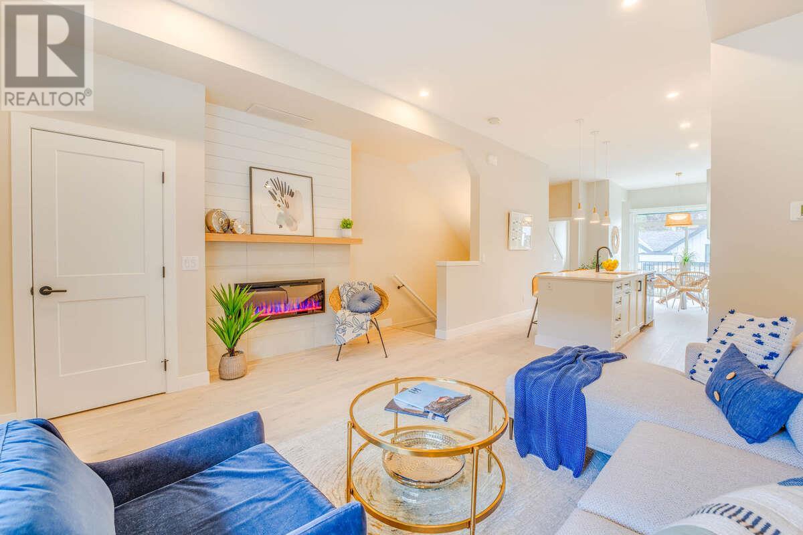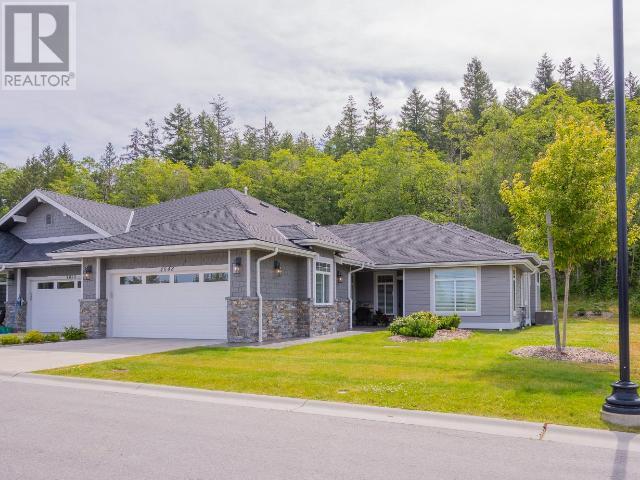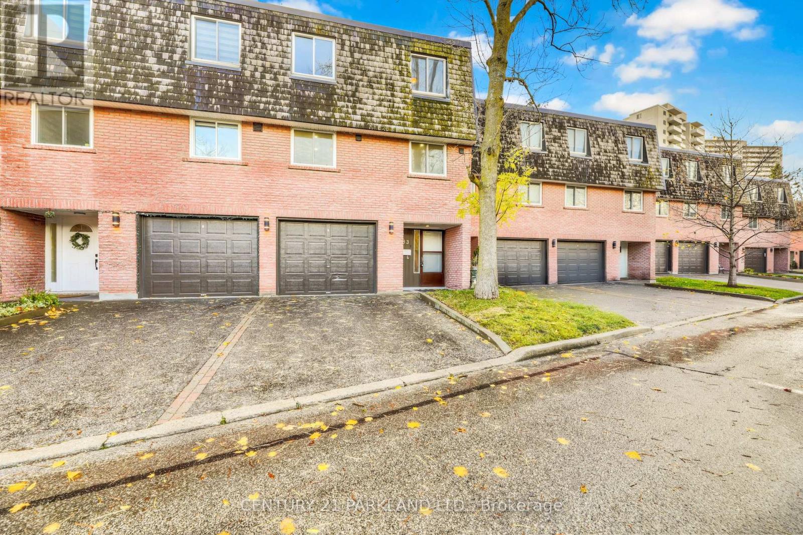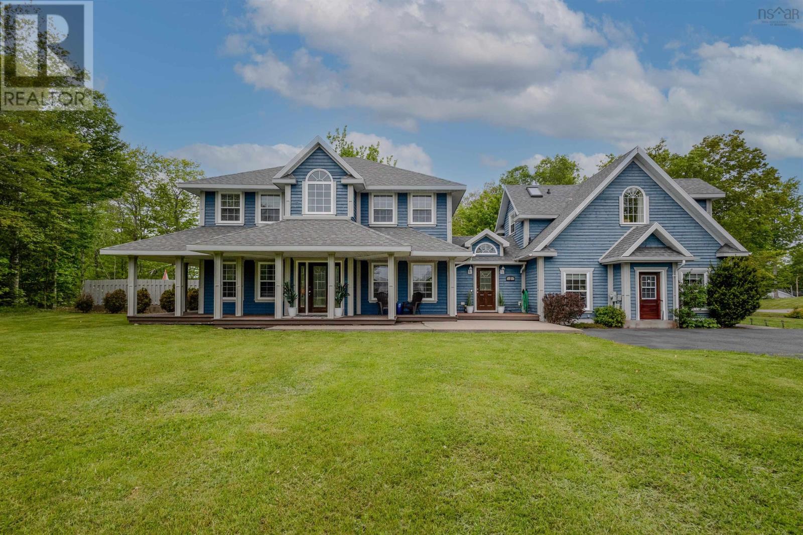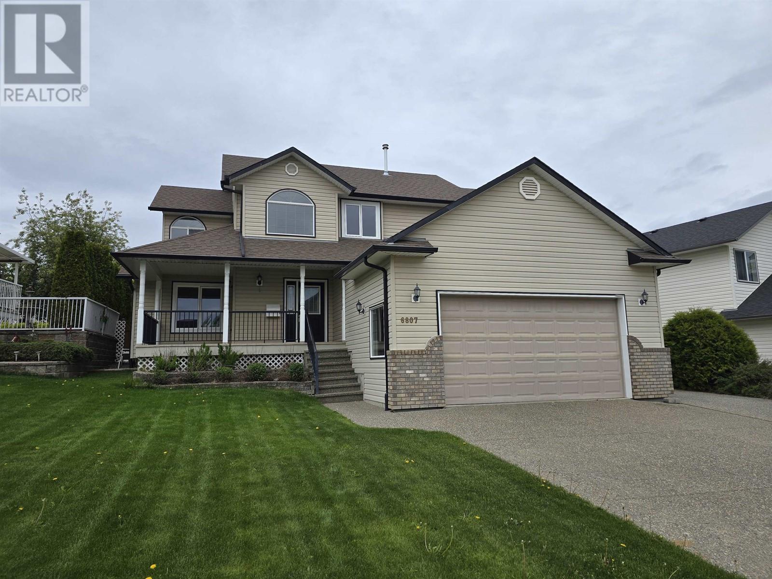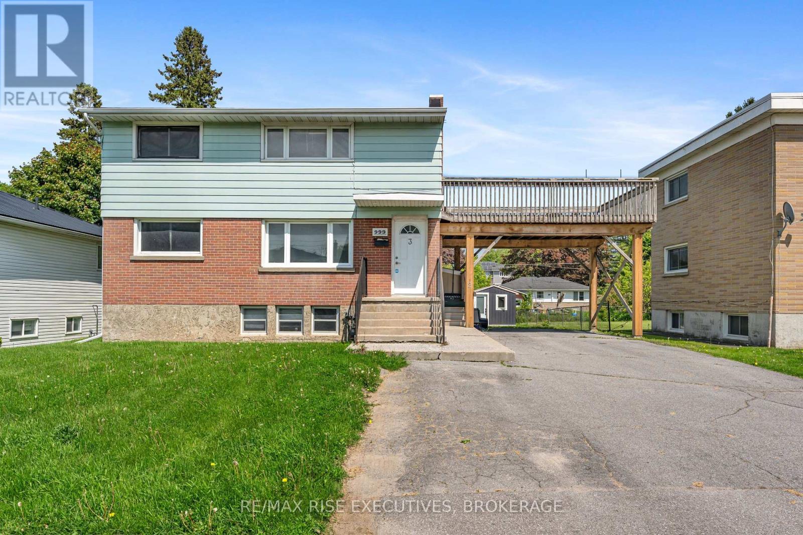582 Callaghan Road
Emyvale, Prince Edward Island
Beautiful custom-built home that is now available. This 12-year-old residence offers a total combined living space of 3350 sq.ft. and features 5 bedrooms and 3 bathrooms, all constructed with exceptional attention to detail. As you enter through the covered front veranda, you'll find a spacious vestibule with plenty of storage for outerwear. The home is designed to maximize your appreciation of nature and the surrounding rolling hillside views, thanks to its gorgeous windows and thoughtful finishing touches. The main floor includes a primary bedroom and an appealing bonus room, which is currently utilized as an office but could easily serve as a guest bedroom, TV room/den, nursery, or hobby space, depending on your needs. The fully finished lower level is a significant asset, featuring a walk-out and separate exterior access, making it easily adaptable as a private suite or potential income unit. The property is conveniently located just 20 minutes from Charlottetown and 10 minutes from the town of Cornwall. You can enjoy all day sunshine and picturesque green rolling hill views from the large (+/- 800 sq.ft) deck, and the great room area. Hiking and walking trails close by. Some photos are from a prior season. Note that 5th bedroom in lower level is currently being used for storage. Buyer to verify all measurements for accuracy. The home is located centrally - 20 minutes to the beaches of the North and South shores. 5 min. to Brookvale ski hill and Strathgartney Provincial Park for hiking trails. Clows Red and White General Store is 5 min. away and includes liquor agent. Fishing at Carragher's pond a 5 min. walk! So many golf courses within 30 minute radius of this property. (id:60626)
Exp Realty Of Canada Inc.
48 7586 Tetayut Rd
Central Saanich, British Columbia
Envision your life at Hummingbird Green Village, where opulence and comfort intertwine. This magnificent abode, offering three spacious bedrooms, two lavish baths, and a gourmet kitchen, is a testament to refined living. Far from a factory-manufactured home, this residence boasts exceptional craftsmanship and custom features, designed with care and attention to detail. The garage/driveway, adorned with an epoxy floor, exude elegance—rare in this neighborhood. Practicality meets sophistication with features like a utility sink, motorized retractable awnings, elegant architrave molding, and an integrated irrigation system, ensuring the lush landscape flourishes. Escape to the serene backyard, where a tranquil waterfall feature adds soothing ambiance. The spare bedroom features a Murphy bed that, when lifted, reveals stylish cabinetry matching the kitchen, blending form and function. Hummingbird Green Village embodies sophisticated living, where every detail reflects elegance and comfort. (id:60626)
Exp Realty
103 Donovan Drive
Anzac, Alberta
Acreage Living at Its Finest | Fully Treed Lot | Incredible Outdoor Amenities | Massive 60' x 27' Heated Shop!Welcome to 103 Donovan Drive, where tranquility meets functionality on a beautifully treed 1.35-acre lot in the peaceful hamlet of Anzac. This impressive 2,023 sq ft two-storey home offers 5 bedrooms, 3.5 bathrooms, and an exceptional layout perfect for both families and entertainers alike.Step inside to discover a bright, open-concept main level featuring a spacious front entry with custom built-in shelving and coat rack, oversized windows that flood the home with natural light, and convenient main-floor laundry. The back entry leads directly to your expansive, multi-tiered deck—perfect for summer BBQs, morning coffees, or unwinding under the stars.At the heart of the home is a stunning chef-inspired kitchen, complete with a large central island with breakfast bar, sleek white cabinetry, granite countertops, glass tile backsplash, ceramic tile floors, and a full stainless steel appliance package. Just off the kitchen, the executive-style living room offers a cozy retreat with an elegant electric fireplace and white shiplap feature wall.Upstairs, you'll find a spacious bonus room (18'4" x 14'10"), two well-sized bedrooms, a full 4-piece bathroom, and a luxurious primary suite with private balcony access, a walk-in closet, and spa-like 5-piece ensuite with dual vanities and a stand-up steam shower with tub.The fully developed basement offers even more living space with two additional bedrooms, a 3-piece bathroom, a large recreation area, and a wet bar—ideal for entertaining or hosting guests. With its separate entrance, this level offers great potential for extended family living.For hobbyists, entrepreneurs, or outdoor enthusiasts, the 60'1" x 26'11" heated shop is a dream come true. Featuring two double overhead doors, a custom-built bar, and pre-wired for an overhead projector, it’s the ultimate man cave, workshop, or toy storage haven.Outd oor living is where this property truly shines! Enjoy a 40' x 60' back deck complete with a built-in pool and hot tub, perfect for enjoying long summer days and starlit evenings. Nestled at the back of the property is a charming custom-built Spruce log house with a cozy wood-burning fireplace and upper loft—your private escape, home office, guest cabin, or retreat space.Additional updates include new shingles (2017) and new flooring (2019). Located just minutes from Gregoire Lake and with quick access to recreational trails, this property offers the perfect blend of peaceful acreage living with proximity to outdoor adventure.Whether you're seeking space to grow, room to play, or a serene escape from city life, 103 Donovan Drive delivers.Don’t miss your chance—book your private tour today! (id:60626)
Royal LePage Benchmark
304-2 Klondike Road
Whitehorse, Yukon
Discover The Summit, an exceptional new residential project in Riverdale, Whitehorse, offering sophisticated condo living amid serene natural surroundings. Designed to elevate your lifestyle, The Summit seamlessly blends comfort, quality, and convenience, providing residents with thoughtfully designed spaces, modern amenities, and easy access to vibrant community attractions and outdoor recreation. Features include 10' ceilings with exposed wood, large windows, modern kitchens and tile bathrooms, private balconies, and more! Enjoy the perfect balance of tranquility and city living at The Summit--your gateway to a remarkable Yukon experience. (id:60626)
Yukon's Real Estate Advisers
#32 3410 Ste Anne Tr
Rural Lac Ste. Anne County, Alberta
Located in one of the most unique lake communities in Alberta sits this stunning fully finished lake property which offers the perfect retreat for those looking for a recreational property or full time living as this gated community is minutes to amenities, shopping and a 40 min drive to Edmonton. Featuring 4 bedrooms and 4 bath this home includes a stunning family room equipped with a wood burning fireplace, an exceptional living room with vaulted ceilings and massive windows overlooking the private canal that comes with your own dock and has direct access to lac ste anne lake. The main level also features a stunning kitchen, dressed in quartz countertops and comes complete with stainless steel appliances. The main level also includes a den/office, laundry and access to your outdoor covered deck that is fitted with motorized screens. Breathtaking primary bedroom with a spa-like ensuite, finished basement with custom bunk room, central A/C, huge rear yard with firepit area. This must been seen in person!! (id:60626)
Royal LePage Arteam Realty
1181 Old Auto Road Se
Salmon Arm, British Columbia
AFFORDABLE 5 BEDROOM / 3 BATHROOM HOME located in SE Salmon Arm in Laurel Estates. This home features an open concept kitchen/dining/living room with access to the deck, laundry, a spacious entry, 3 bedrooms and 2 bathrooms on the main level. The basement includes a walk out to the lower patio, 2 more bedrooms, full bath and a large family room area. The double garage can accommodate 2 cars. Quiet cul de sac location close to schools, parks and walking trails. (id:60626)
Exp Realty
1550 Union Road Unit# 27
Kelowna, British Columbia
For more information please click the Brochure button below. For a Limited Time – Developer Pays GST! Experience the charm of Modern Farmhouse living in this 1,502 sq. ft. Juniper Townhome—the smallest footprint at Pondside Landing. With three bedrooms, three bathrooms, and a two-car garage, this thoughtfully laid-out home provides ample space for comfortable living while maintaining an intimate feel. Nestled along the shoreline of Still Pond, it boasts a private, partially covered rooftop terrace perfect for taking in tranquil water and park views. Conveniently located just a 10-minute drive from downtown, the airport, and UBC—and right across from the future Wilden Market Square—Juniper Townhome #27 offers both a peaceful retreat and easy access to all the amenities you need. For more information on pricing, floor plans, colour schemes, and home specifications, please visit our website. Only a 5% deposit is required, with the remaining balance due on completion. Homes and colour schemes are available to view by appointment. For more information on prices, floor plans, colour schemes, and unit specifications please visit our website. Only a 5% deposit and the rest paid on completion. Units and colour schemes are available to view by appointment. (id:60626)
Easy List Realty
4048 Saturna Ave
Powell River, British Columbia
NO GST! Welcome to Westview Heights, an exclusive neighbourhood in the heart of Westview. This remarkable semi-detached rancher offers enduring quality for easy-care living. From the natural stone detail at the entrance to the underground power lines and efficient heat pump with AC, this home is designed to impress. Step inside to an open concept great room and kitchen with 11-foot ceilings and transom windows. The kitchen features quartz countertops, top-of-the-line appliances, and ample storage. Cozy up around the gas fireplace or enjoy the covered patio for summer entertaining. The main bedroom offers a 4-piece ensuite and a walk-in closet. There is a second bedroom, a stylish 4-piece bathroom, and an optional bedroom or den. The hallway has linen and catch-all closets, and the laundry area features a front-loading washer and dryer with a countertop. Throughout the home, quality flooring adds a touch of luxury, while the energy-efficient HRV system ensures a comfortable climate. (id:60626)
Exp Realty (Powell River)
#83 - 2145 Sherobee Road
Mississauga, Ontario
Welcome To This Stunning 4 Bedroom, 2 Bathroom Townhouse in the Heart of Cooksville! This Beautifully Renovated Home Boasts a Modern & Sleek Design, with a Spacious Layout Perfect for Families or Those Who Love to Entertain. Step Inside & Be Greeted by the Newly Renovated Kitchen Featuring a Quartz Countertop & Stainless-Steel Appliances. The Open Concept Living/Dining Area Is Flooded with Natural Light, creating a Warm & Inviting Atmosphere. The Master Bedroom Has Ample Closet Space. Three Additional Bedrooms Provide Plenty of Room for a Growing Family. Outside, Enjoy the Convenience of 2 Car Parking (One in the Garage) And Visitor Parking for Guests. The Maintenance Fees Include: Internet & a VIP Package, Making This Property a True Gem Conveniently Located Just Minutes Away from the QEW & Public Transportation. (id:60626)
Century 21 Parkland Ltd.
7 Delta Drive
Howie Centre, Nova Scotia
Welcome to your dream home located in the highly desirable Howie Centre subdivision, where luxurious living harmonizes with practicality, making it an ideal haven for families and entertainers. As you enter, a beautiful staircase greets you, elegantly separating the inviting living and dining areas, creating a warm and welcoming ambiance. The heart of the home is undoubtedly the stunning eat-in kitchen, complete with patio doors that open to a spacious back deck. This outdoor space is perfect for gatherings, featuring a 30-foot round above-ground heated pool and a relaxing hot tub that promises tranquil moments of leisure. The main floor also includes a full bathroom and a conveniently located laundry room, ensuring that comfort meets functionality. Moving to the second floor, you'll find a large primary bedroom equipped with a walk-in closet for all your storage needs, along with a second full bathroom and two additional generously sized bedrooms, providing ample space for family or guests. The recently renovated basement serves as a versatile entertainment haven, boasting a large family room, a bathroom with a stand-up shower, a fourth bedroom, office space, and a walk-in wine cellar. This area can be tailored to fit your family's lifestyle, whether it be a play area, home theater, or a quiet retreat from the hustle and bustle. Additionally, the home features a charming attached suite that can serve as an in-law suite or a rental opportunity for extra income. The main floor of the suite offers an open-concept kitchen, dining, and living room, along with a bedroom and a half bath, while the upper level includes two more good-sized bedrooms and a bathroom, ensuring a comfortable and private living space. Outside, the property is adorned with a wrap-around covered veranda, the perfect spot for enjoying your morning coffee or simply relaxing after a long day. This home has many upgrades over the last number of years. Book your private showing today! (id:60626)
Coldwell Banker Boardwalk Realty
6807 Westmount Drive
Prince George, British Columbia
* PREC - Personal Real Estate Corporation. Renovated and beautiful! Fantastic family home located in popular Westgate subdivision. New flooring on all three floors. Brand new modern kitchen featuring soft close drawers and cupboards. All appliances have been updated. Fully finished with brand new basement finishing, and 2 brand new bathrooms. All new paint throughout the home and several new windows, plus a new sliding glass door. If you need bedrooms and space, this is the home for you! Boasting 7 bedrooms in total. The main floor bedroom could easily be used as personal office space. Convenience is key with main floor laundry! Large fully fenced backyard with spacious sundeck for entertaining. Double garage, concrete driveway and RV Parking. Walking distance to two private schools and a quick 5 minute drive to shopping areas. (id:60626)
Team Powerhouse Realty
999 Portsmouth Avenue
Kingston, Ontario
This purpose-built legal triplex in Kingston's desirable Strathcona Park sits on an oversized60 x 125 lot, close to amenities, parks, top-rated schools, and the 401 corridor. The well-maintained brick and siding building offers three spacious 2-bedroom units, all currently rented, with tenants covering their own hydro while the landlord pays water, sewer, and heat(gas furnace). Additional income is generated through a coin-operated laundry in the basement. The property includes parking for 4-5 cars and features a spacious upper-unit deck that doubles as a carport below. With consistently low operating costs, updated roof and furnace (both replaced five years ago), and a strong rental history with no vacancies, this turnkey investment is a rare find in one of Kingston's best neighborhoods. (id:60626)
RE/MAX Rise Executives

