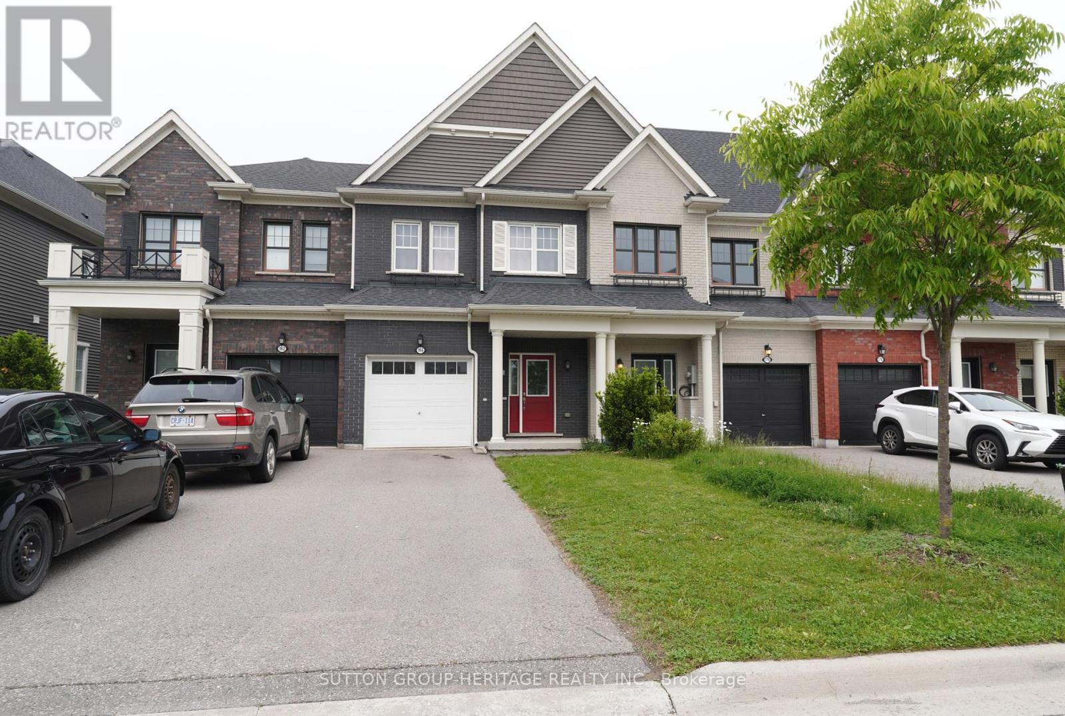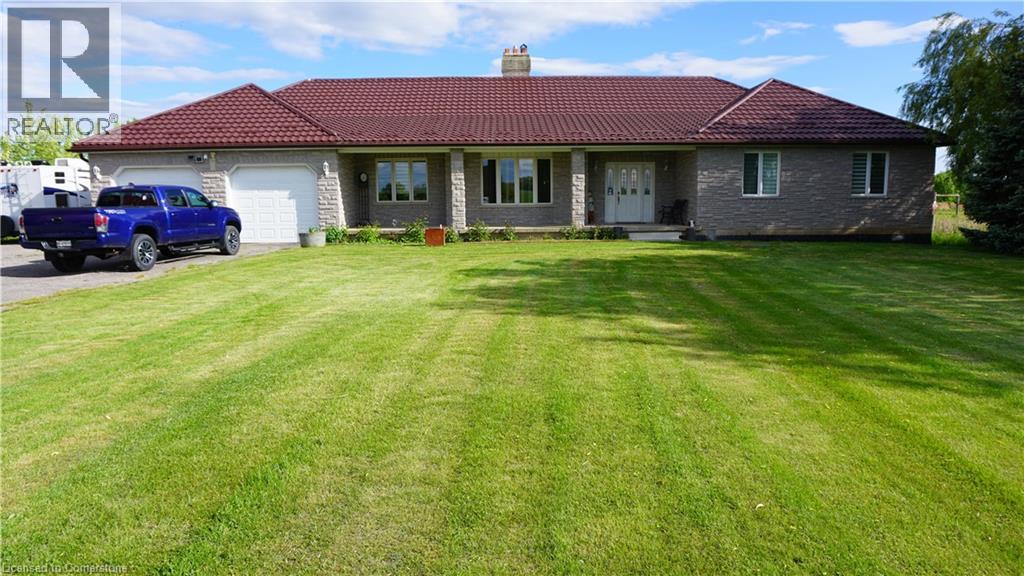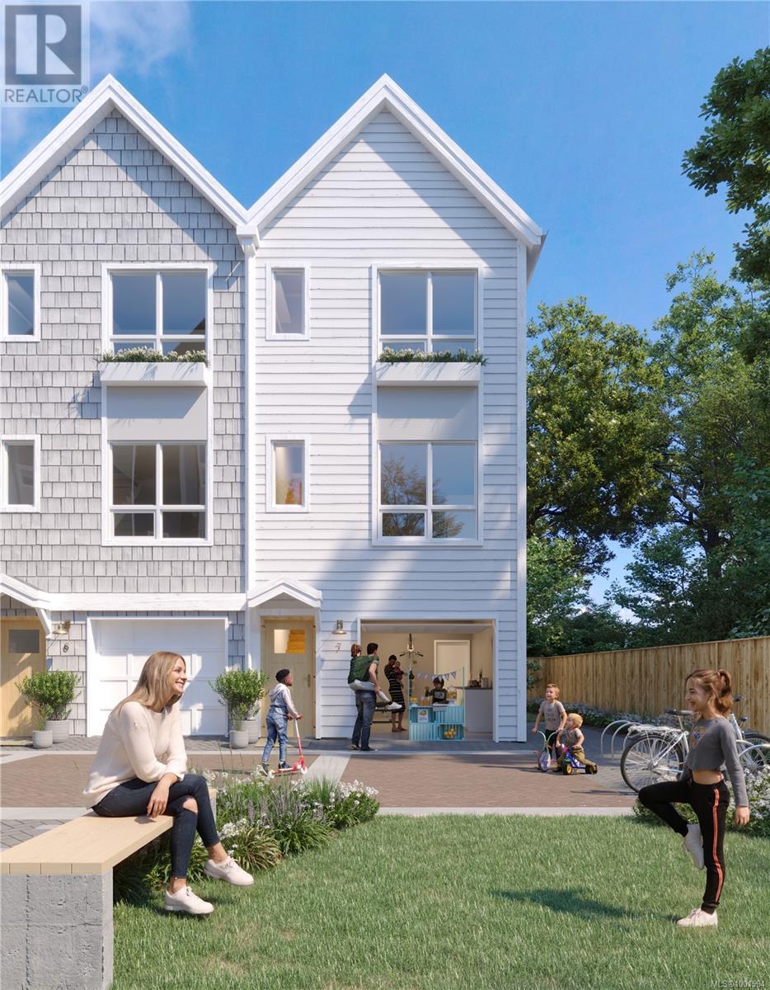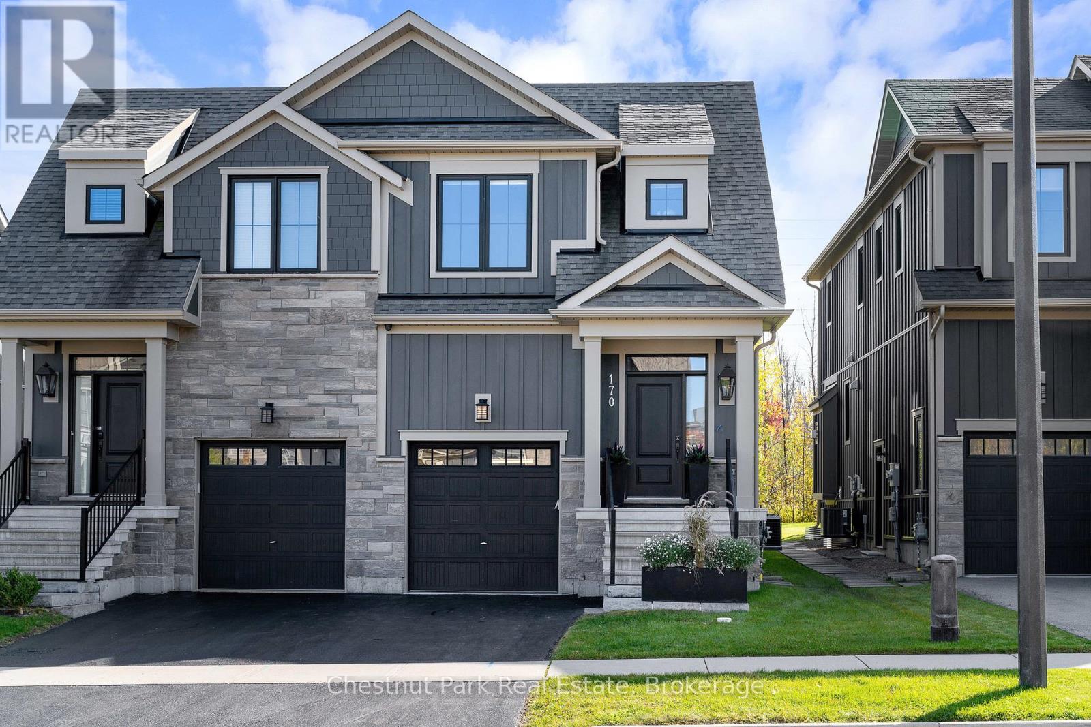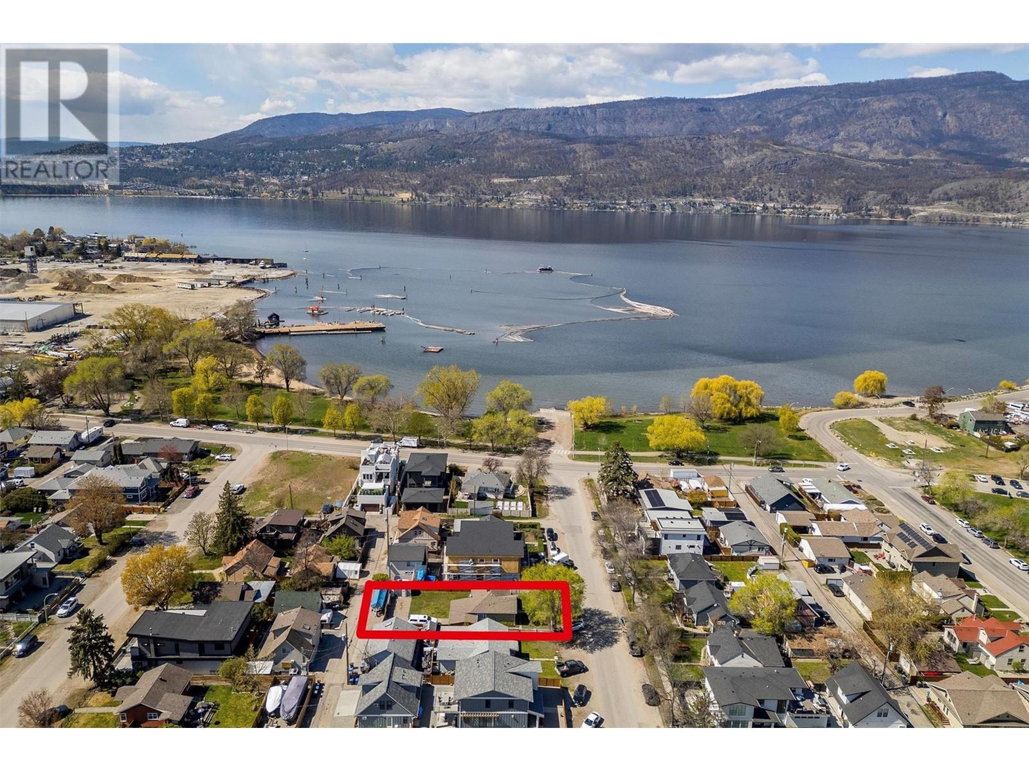166 Boadway Crescent
Whitchurch-Stouffville, Ontario
Absolutely Stunning 3 Bedrooms Minto Freehold Townhome with Open Concept Layout & 9' Ceiling On the Main Floor * Freshly Painted, Very Clean & Bright * Main Floor features Modern Open Concept Layout with Hardwood Flooring in Living Room & Dining Room, great for Entertaining * Modern Kitchen With Granite Countertop & Island (Breakfast Bar) * Second Floor features a Large Primary Bedroom with a large Walk-in Closet, 4-Piece Ensuite Bathroom and Upgraded Broadloom * 2 more Bright & Spacious Bedrooms with large closets and Upgraded Broadloom * Direct Access To Attached Single Car Garage * Long Driveway, can Park Additional 2 Cars * No Side Walk * Minutes Away From Stouffville Go Train Station, Schools, Transits, Restaurant, Golf Club, Supermarket, Walmart * PERFECT for First Time Home Owners and Young Family * Don't miss this opportunity!!! (id:60626)
Sutton Group-Heritage Realty Inc.
509 - 281 Woodbridge Avenue
Vaughan, Ontario
Welcome To This Stunning 2 Bedroom, 2 Bath, 2 Parking Residence. This Spacious Condo Offers a Great Open Concept Floor Plan Featuring Floor-To-Ceiling Windows with Lots of Natural Light and Plenty of Outdoor Space For Entertaining. 9 Ft. Ceilings. Modern Kitchen with Granite Countertops overlooking Breakfast Area. Open Concept Living & Dining Room. Primary Bedroom Offers Walk-In Closet, 5 Pc Luxurious Ensuite. 2nd Bedroom with Double Closet and Closet Organizers. Take In the Views from The Balcony off the Living Room or Primary Bedroom. Gas BBQ Hook Up, Ensuite Laundry with Sink & Storage! Great Amenities Include - Concierge, Gym, Party Room and Guest Suites. The Unbeatable Market Lane Location Offers Steps to Shops, Grocery Store, Parks & Restaurants. Close to Transit & Major Highways. (id:60626)
RE/MAX West Realty Inc.
31 Gertie Street
Ottawa, Ontario
Beautifully upgraded oversized bungalow by Cardel in the heart of Richmonds King's Grant. 1920 sq. ft. on the main level with 14' ceilings, formal dining room, vaulted great room wired for sound, gas fireplace, and custom California shutters. Chefs kitchen with granite counters, eat-in area, and full Butlers pantry. Luxurious primary suite with 5-piece ensuite and walk-in closet. Professionally finished lower level adds 955 sq. ft. of living space, including a large rec room, 2 bright bedrooms, 3rd full bath, and tons of storage. Thoughtful upgrades: central vac, alarm system, sound wiring, irrigation, humidifier. Located on a quiet street with no rear neighbours, just steps to parks and the Richmond Fairgrounds a short drive to Kanata or Ottawa. Roof 2022, 24 irrevocable. (id:60626)
Exp Realty
5278 Township Road 331 A
Rural Mountain View County, Alberta
This Beautifully Developed Bungalow Offers the Perfect Blend of Privacy, Space, and Convenience, Situated on 40 Scenic Acres Just North of Town. Enjoy the Peace of Country Living While Being Only Minutes From all Essential Amenities. The Bright and Sunny Main Floor Features an Open-Concept Design with Large Windows That Fill the Home with Natural Light. Step Outside onto the Wrap-Around Deck that Extends Along Three Sides of the Home, Providing Stunning Views and the Perfect Spot to Relax or Entertain. The Primary Suite is a True Retreat, Complete With a Private Ensuite and Walk-in Closet. The Main Floor Laundry, Conveniently Located Just off the Garage Entrance, Adds to the Home's Thoughtful Design and Functionality. The Fully Developed Basement Expands your Living Space with an Oversized Living Room, Three Additional Bedrooms, and a 4-piece Bathroom, Making it Perfect for Guests, a Growing Family, or a Secondary Living Space. Outside, You’ll Find So Many Extras! The Large Shop Features Two Overhead Doors and a Mezzanine Storage Area, Providing Ample Space for Equipment, Vehicles, or Hobbies. Additional Features Include a Greenhouse, Garden, Multiple Shelters, a Tack Shed, and Waterers—Perfect for Livestock or Hobby Farming. The Property is Fully Fenced and Cross-fenced, Offering Excellent Setup for Animals or Agricultural Use. Don’t Miss this Rare Opportunity to Own a Beautiful Acreage with Modern Comforts, Endless Possibilities, and an Unbeatable Location. (id:60626)
Cir Realty
3 Valia Road
Toronto, Ontario
This Spacious And Meticulously Renovated Bungalow Is Situated In The Highly Sought-After West Hill Community, Offering An Exceptional Location With Unparalleled Convenience. The Fully Finished Basement Features A Separate Entrance, A Full Bathroom, Generously Sized Bedrooms, And A Versatile Recreation Room. The Property Is Currently Tenanted, With The Option For Tenants To Vacate Or Remain. Ideally Located Near The GO Train, TTC, University Of Toronto Scarborough (UTSC), Parks, Top Ideally Located Near The GO Train, TTC, University Of Toronto Scarborough (UTSC), Parks, Top Rated Schools, A Hospital, And Highway 401, This Home Ensures Easy Access To Essential Amenities. Notable Upgrades Include: Furnace & A/C With Service Warranty Brand New Roof (2023) Modern Kitchen (2022) Furnace & A/C With Service Warranty 16' X 32' Diving Pool With Secure Fencing Spacious Garage With Additional Access To Backyard. A Rare Opportunity To Own A Beautifully Updated Home In A Prime Location! (id:60626)
Homelife/future Realty Inc.
3088 Haldimand 9 Road
York, Ontario
Charming Country Bungalow with Stunning Features 'Welcome to this beautiful 3-bedroom country bungalow. Highlights include: Spacious primary suite with a ensuite bathroom, a walk-in closet, and private walk-out to the backyard complete with a hot tub room. sun room ideal for morning coffee or quiet reading time. Formal dining room and a bright eat-in kitchen with plenty of space to entertain. Enjoy the outdoors on your own private pond. 10-car driveway for guests and ample parking. Durable metal roof for long-lasting protection and easy maintenance. This property is perfect for anyone seeking a serene, nature-inspired lifestyle With plenty of space for family and friends. Come discover the possibilities with this property. (id:60626)
Royal LePage State Realty Inc.
187 Dundas Street
London East, Ontario
Own a piece of prime downtown London real estate located on the newly renovated Dundas Flex Street. This historic "Union Block Building" is approximately 2,700 square feet above grade sprawling out over three stories. Previously configured as a one commercial unit, and one two story residential unit, it now is configured as on main floor fully leased commercial space, and a fully leased four bedroom "rooming house" with shared common areas. Commercial space has been fully renovated with new flooring and bathroom, and the residential space offers, two full bathrooms, gas fire place, 11 foot ceilings (2nd floor) and much more. Current monthly rental income generated is $4,050.00. This isn't one you are going to want to miss. (id:60626)
Thrive Realty Group Inc.
15 2536 Shelbourne St
Victoria, British Columbia
Welcome to Emerson, family-centric townhomes in Victoria’s Oaklands neighbourhood. This three-bed home offers 1,394 sqft of thoughtfully designed interior space, combining open-concept living with flexible rooms to fit your family’s needs. It features 9-foot ceilings, expansive windows and private outdoor space. Homeowners also enjoy a 1,000 sqft private community park, creating even more outdoor room to relax and connect. Ideally located near schools, shopping, parks and transit, Emerson offers a rare chance to own a new home in this sought-after area with just a $45K total deposit. Plus, pay no strata fees for the first three years. Proudly built by Frame Properties, whose partners collectively have over 60 years of experience and 5,700+ homes built across BC, Emerson is backed by a 2-5-10 new-home warranty for peace of mind. List price + GST (if applicable). Move-in Fall 2025. Don’t miss this opportunity—contact us today to book a tour! (id:60626)
Exp Realty
170 Yellow Birch Crescent
Blue Mountains, Ontario
Welcome to 170 Yellow Birch Crescent, a stunning Crawford model in the prestigious Windfall development at the base of Blue Mountain. This home invites you into a lifestyle of comfort, luxury, and endless outdoor activities, perfectly positioned to take advantage of all that The Blue Mountains area has to offer. Featuring 2128 sq.ft of finished living space, 3 bedrooms, 3.5 baths and plenty of upgrades including 12 Oaks upgraded laminate floors, porcelain tile, and a beautifully designed kitchen featuring "black mist" granite counters and upgraded cabinetry. This home is perfect for those who love both style and function. The family room in the finished basement, complete with an electric fireplace, built-ins, and space for a large-screen TV, provides the ideal spot to relax after a day of adventure biking or skiing. A 3-piece bathroom in the basement adds convenience and the single car garage with inside entry is great for unloading groceries or storing golf clubs and water sport toys. This home has been lovingly maintained by the original owners. This home boasts a landscaped backyard with mature trees, offering a great place to sit and have your morning coffee. Upstairs, the primary bedroom features a luxurious 5-piece ensuite and views of the Blue Mountain ski hills. For those who love to entertain or unwind, Windfall residents enjoy exclusive access to "The Shed", a recreation clubhouse with hot and cold pools, a sauna, and a friendly gathering spot for neighbours and friends. Imagine spending your winters skiing at Blue Mountain or your summers hiking, biking, and golfing, with marinas and downtown Collingwood shops and restaurants just minutes away. Whether you're taking in the vibrant four-season activities or enjoying the comfort of this beautiful home, life here offers the perfect balance of adventure and relaxation. Now's your chance to make 170 Yellow Birch Crescent your year-round retreat. (id:60626)
Chestnut Park Real Estate
559 Cambridge Avenue
Kelowna, British Columbia
DEVELOPERS/INVESTORS - MF1 zoned development property steps to the lake and Knox Mountain! MF1 zoning allows for up to 6 units in this area. The property has lane way access in the rear. Incredible land value, location, and future development potential. Large lot - 6,098 square feet. Serene setting set to the beach and lake. Well maintained home. Flat lot. Excellent holding property. You don't want to miss this opportunity! (id:60626)
The Agency Kelowna
71 Cathedral Court
Waterdown, Ontario
Welcome to this beautifully maintained freehold townhome. Ideally located in a quiet, family-friendly neighbourhood with no rear neighbours for added privacy. This spacious three-bedroom, three-bathroom home features nine-foot ceilings on the main floor, both hardwood and ceramic flooring and California shutters throughout. The main level offers a bright dining room with a cathedral ceiling and a comfortable living room. Flowing seamlessly from the living room, the eat-in kitchen has stainless steel appliance and plenty of storage. A convenient two-piece powder room completes the main floor. Upstairs, you'll find three generous bedrooms including a spacious primary suite complete with a walk-in closet and a double-sided gas fireplace that opens into the ensuite bathroom — a distinctive and inviting feature. The finished basement was completed in 2021 and includes a laundry area, a three-piece bathroom and a spacious family room perfect for relaxing or entertaining. The convenient walk-out makes backyard access a breeze. Recent upgrades include a newer furnace (2023), updated appliances (2021), and fresh paint throughout. This home is ready for you to move in and enjoy. Close to parks, schools and all amenities — you won’t want to miss this opportunity! The carpeting upstairs will be replaced prior to closing. Don't be TOO LATE*! *REG TM. (id:60626)
RE/MAX Escarpment Realty Inc.
3501 Autumnleaf Crescent
Mississauga, Ontario
Turn Key! "Family Home", Backing onto "Park". Spacious Layout with Gorgeous Galley Kitchen. Open Concept Living and Dining Room! Sunroom with Nature Views! Large Sized Bedrooms with Lots of Closet Space. Finished Recreation Room. Professionally Landscaped with Inground Pool. Extra Large Interlock Driveway! Rare Opportunity to Own This Setting. Close to Schools, Shopping, and Major Highways. Shows 10+++! (id:60626)
Homelife/response Realty Inc.

