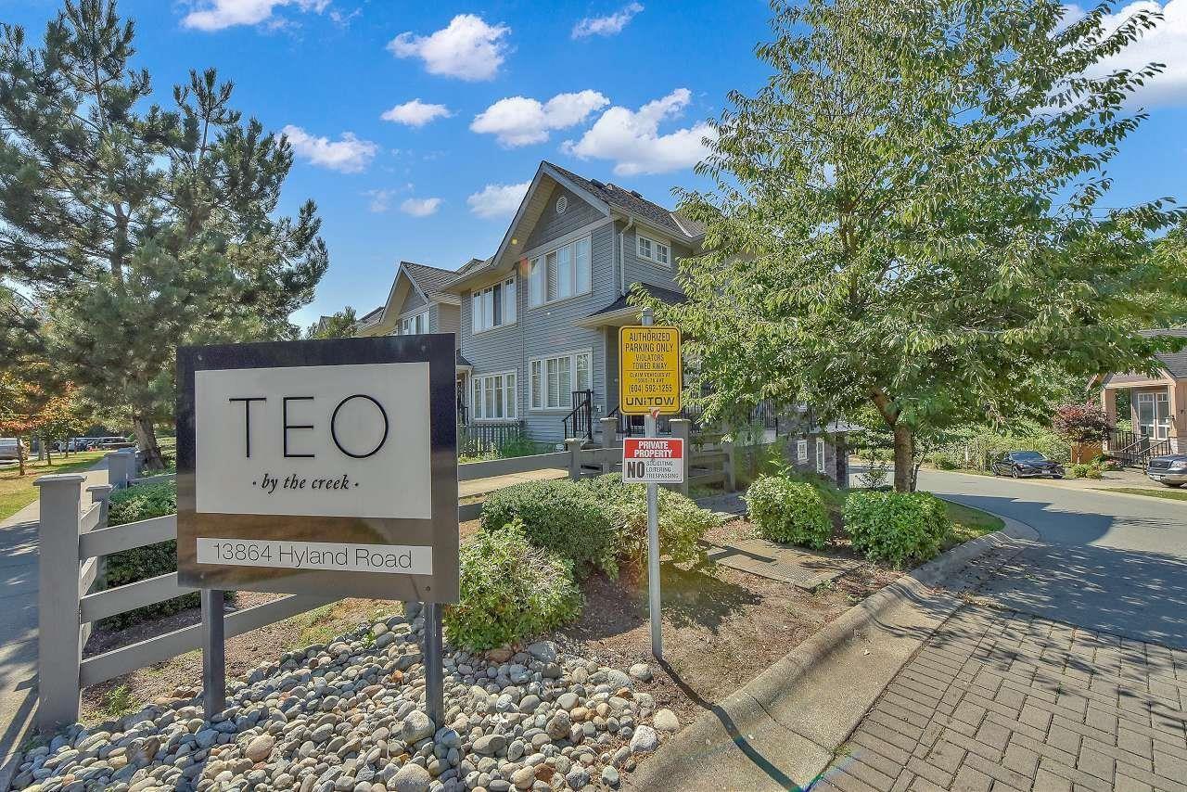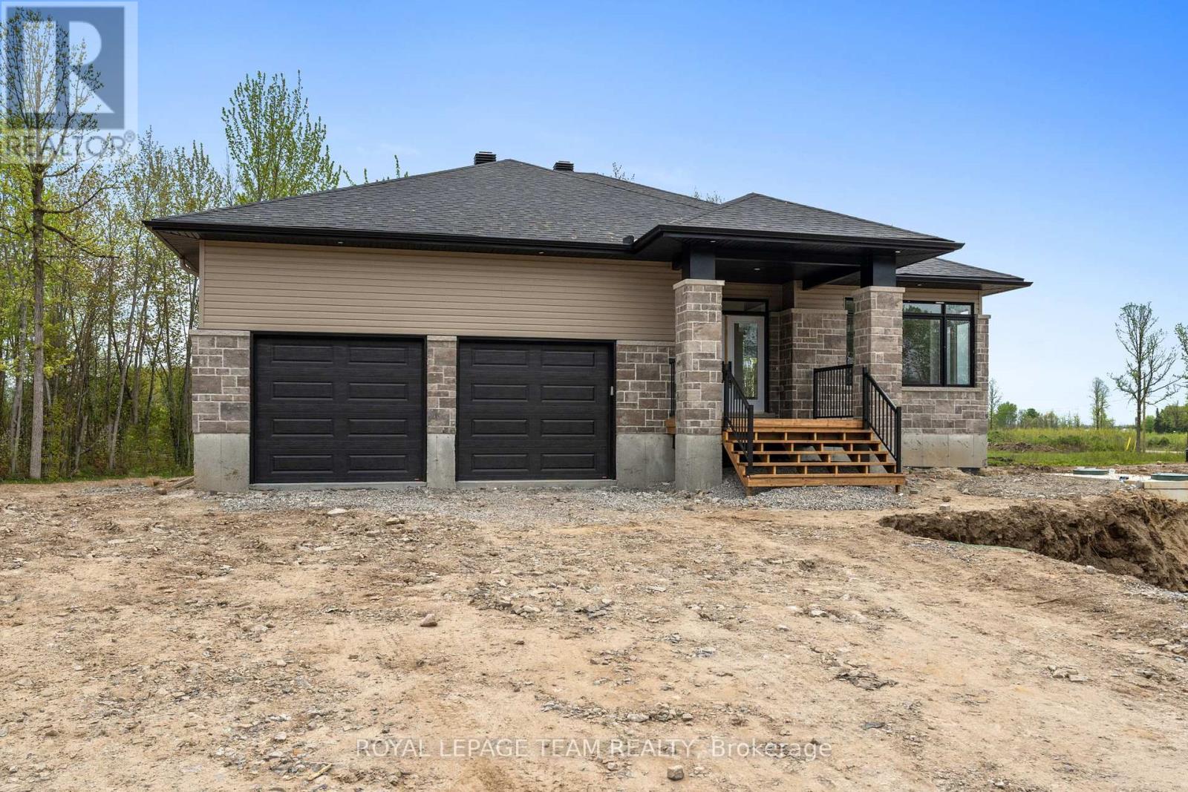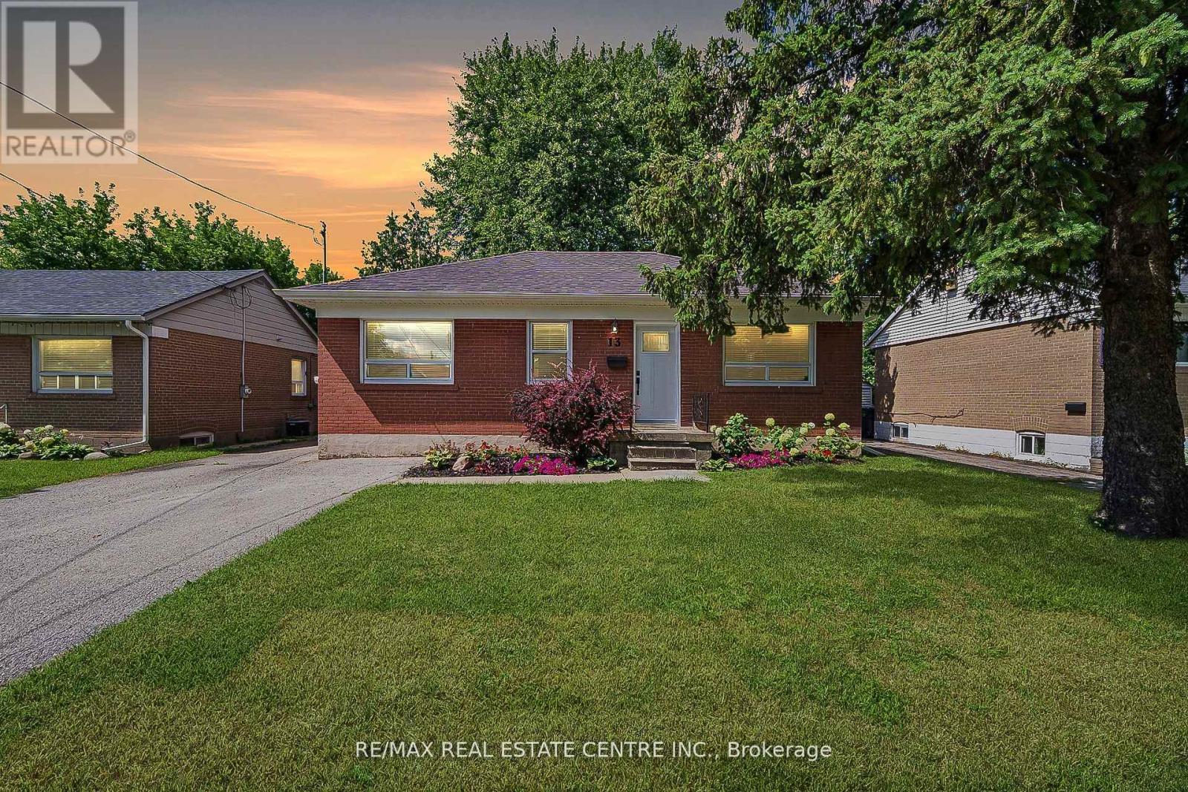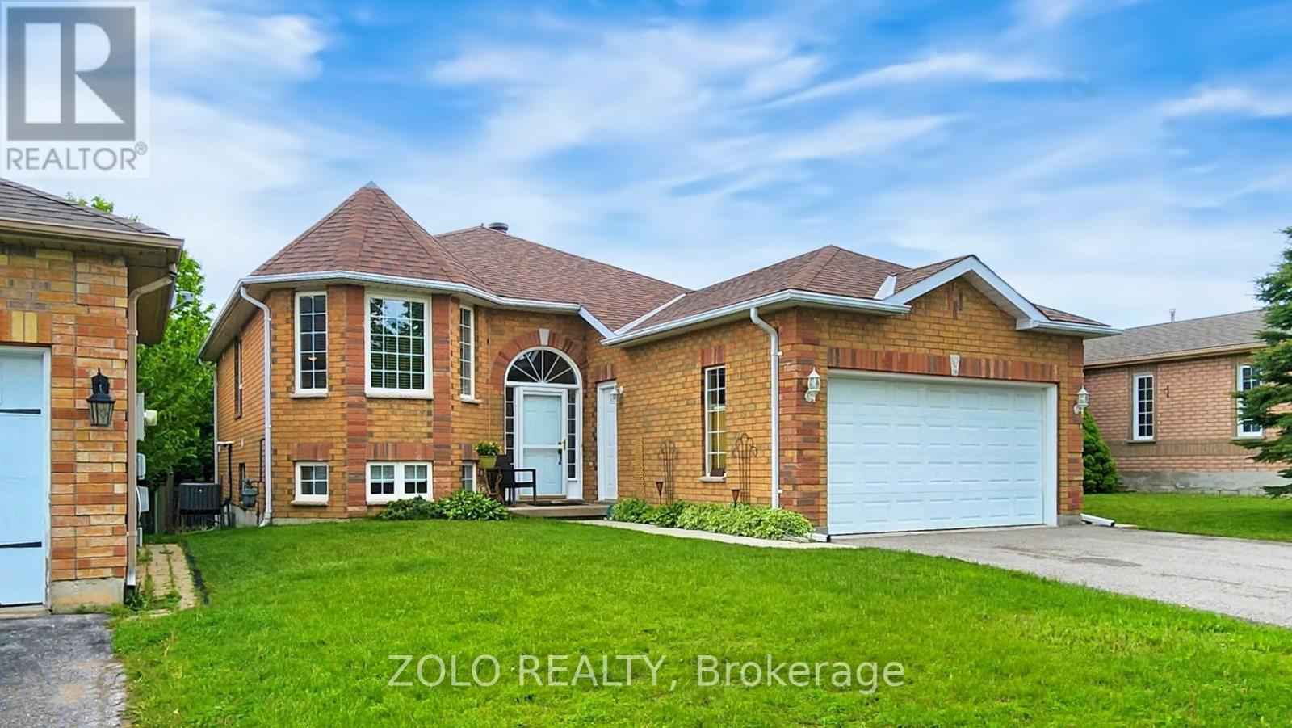175 Craddock Boulevard
Jarvis, Ontario
Introducing the TO BE BUILT model. This fantastic 1293 sq ft, 2 bed, 2 bath brick bungalow checks all the boxes. Open concept living on the main including kitchen, dining, living, and laundry. Kitchen has quartz counters and back splash. The primary bedroom has a 3-pc ensuite and walk in closet. There is a back covered deck with gas hook up for your BBQ. 2 car garage has automatic belt drive door opener and hot and cold water. Make it your own with our inhouse designer assisting you with all your choices! (id:60626)
RE/MAX Erie Shores Realty Inc. Brokerage
10 13864 Hyland Road
Surrey, British Columbia
Beautiful well maintained 3BR, 2.5 Baths, townhouse nestled in the serene surroundings. Contemporary interiors boasts laminate flooring, a cozy fireplace, Kitchen offering stainless steel whirlpool appliances, quartz countertops, and tiled backsplash. Overlooking your family room is a generous fully fenced backyard - perfect for you to relax or exercise your green thumb in. Above main floor laundry, Mysa smart heat controllers which can be controlled with WIFI, updated light fixtures with fresh paint and ample space in 2 car tandem garage for storage are just some of the many features. Hyland Elementary, & Sullivan Heights Secondary in school catchment. You will also enjoy easy access to Hazelnut Meadows Park, Newton Library, King's Crossing shopping, Costco and Newton Bus Exchange. (id:60626)
Gilco Real Estate Services
37 Tennant Drive
Rideau Lakes, Ontario
Set in a welcoming community with scenic trails and convenient, family-friendly amenities in Smiths Falls, this newly completed Huntley Model by Mackie Homes offers approximately 1,740 square feet of above-ground living space. This well-designed bungalow showcases quality craftsmanship and a functional layout, featuring three bedrooms and two bathrooms. The interior is filled with natural light and enhanced by an open-concept floor plan that creates an inviting atmosphere. The dining area flows into the great room, which includes a cozy fireplace, an elegant tray ceiling, and a patio door that extends the living space to the rear porch and backyard. The kitchen is thoughtfully designed with generous storage, quartz countertops, a pantry, and a centre island that overlooks the main living areas. A family entrance/laundry space adds convenience, offering interior access to the attached two-car garage. Continuing through the main level, the primary suite includes a walk-in closet and a 3-piece ensuite. (id:60626)
Royal LePage Team Realty
13 Glendale Avenue
Brampton, Ontario
Some of the best opportunities come in brick wrapped packages- and this one's got charm, income potential and a zero "to-do" list. Welcome to 13 Glendale Ave this fully updated brick bungalow is sure to impress, set on a private 52.83' x 110' Lot with mature trees, low maintenance perennial gardens and tons of curb appeal. Upstairs offers bright, easy flow living with a new eat-in kitchen, 3 bedrooms, updated 4 pc bathroom and walk out to yard. Downstairs you'll find a separate entrance to a fully equipped in-law suite - perfect for extended family, guests or income potential. Tucked into an established neighbourhood close to everything- schools, parks, transit, and shopping- this home offers both lifestyle and flexibility in one package. ( New Carpet in Bsmt, Roof & Eavestrough 2022, AC 2020) (id:60626)
RE/MAX Real Estate Centre Inc.
118 Maple Drive
Kagawong, Ontario
Welcome to 118 Maple Drive, located just outside the scenic and vibrant downtown of Kagawong—one of Manitoulin Island’s most beloved tourist destinations. This well-cared-for two-storey home is proudly offered by the original owners who built it and have maintained it with care. The main floor features a welcoming entrance that leads into a bright, well-designed kitchen with modern cabinetry, large drawers, a pantry, pull-out storage, and a functional center island. The formal dining area is perfect for hosting, and the main level also includes a cozy living room and a separate den/TV room. Beautiful hardwood floors run throughout the main floor, creating a warm and timeless feel. Upstairs, the primary bedroom includes a walk-in closet and private ensuite. Two additional spacious bedrooms, a 4-piece bathroom, and a large hobby or flex room at the top of the stairs provide ample living space for family or guests. Carpeting adds comfort to the upper level. The basement is partially finished and includes a large office space, perfect for remote work or hobbies, as well as a combined laundry and utility room. Step outside and enjoy the peaceful yard with mature trees, a beautifully maintained flat lawn, multiple storage sheds, and an aluminum dock for easy waterfront access. The home also features a wraparound deck with a second-tier platform—ideal for entertaining or simply relaxing in nature. The property is connected to town water and is just a short walk or drive to Kagawong’s marina, Bridal Veil Falls, shops, and beach. Whether you’re looking for a year-round residence or a seasonal escape, this property offers comfort, charm, and a prime location. (id:60626)
Royal LePage North Heritage Realty
649 Johnstone Road
Nelson, British Columbia
Quick possession is possible! Just minutes from downtown, this very well maintained home is commute friendly for an active family. Featuring 3 bedrooms on the main (upper) floor along with the living rooms, dining room, kitchen and a 20 x 25 family room with seating capacity for lots of friends and relatives. Downstairs features a 27 foot workshop, a spacious 4th bedroom, an 18 x 18 rec room, a three piece bath and a cold room. A well appointed yard that is fully landscaped front and back offering greenery and perennials surrounding the with rear lawn and patio with colour. Attached carport parking and spacious concrete drive. Just past city limits, homes on Johnstone Road move quickly. Added bonus for the kids is the school bus stop right out front. Call your Realtor ® today to arrange a viewing. (id:60626)
RE/MAX Four Seasons (Nelson)
2104 - 23 Sheppard Avenue E
Toronto, Ontario
Rarely-offered, Sun-Filled Corner Unit With Parking And Locker With Amazing View At The Most Sought-After North York Location! Luxury Spring Minto Garden Condo Located At Yonge & Sheppard. Large 2+1 Bedrooms And 2 Full Bathrooms With Open Concept Living & Dinning Room. Large Walk-In Closet In Primary Bedroom. Hotel Style Lobby With 24 Hrs Concierge Service, Luxury Amenities Including Bar & Lounge, Swimming Pool, Sauna, Whirlpool, Exercise Room, Games Room, Outdoor Patio, Garden And Visitor Parking. 2-Minute Walk To Subway Station. Close To Entertainment, Restaurants, Groceries & Easy Access To Highway 401. See And Fall In Love! (id:60626)
Real Broker Ontario Ltd.
7 Golden Eagle Way
Barrie, Ontario
Welcome to 7 Golden Eagle Way. Step into comfort and convenience in this well-maintained all-brick raised bungalow, nestled on a quiet, family-friendly street in Barrie's desirable Little Lake Neighbourhood. This home offers 2+1 bedrooms and 3 full baths in a bright, functional, open-concept layout. Step out from the kitchen onto a spacious two-tiered deck overlooking Osprey Ridge Park, perfect for relaxing or entertaining with the convenience of a gas hookup for all your BBQ needs. The fully finished lower level features 8' ceilings, large above-grade windows, and a separate entrance through the garage, ideal for in-law potential or extended family living. (Not a legal suite.) Neutral finishes throughout create a warm, inviting space that suits a variety of lifestyles. Move-in ready, this home comes with peace of mind thanks to recent updates: most window glass was replaced within the last 3 years and carries a 10-year transferable warranty. Furnace and air conditioner were replaced in 2019, and the roof in 2018. Lots of closet space, good storage, and ample parking, all located within walking distance to schools and just minutes from North Barrie Crossing Shopping Centre, Hwy 400, RVH, and Georgian College. Schedule your viewing today and discover the possibilities! (id:60626)
Zolo Realty
682 Holland Pl
Campbell River, British Columbia
Welcome to 682 Holland Place—tucked away at the end of a quiet cul-de-sac, this beautifully updated rancher checks all the boxes and then some. Set on a generous 0.26-acre lot, this deceptively spacious 4-bedroom and den home offers over 1,900 sqft of comfortable living. Inside, you’ll find a warm and inviting layout featuring a large family room with vaulted ceilings, rich wood accents, and an updated kitchen with stone countertops and stylish modern finishes throughout. Outside, a brand-new roof, fresh concrete driveway, and standout curb appeal set the tone. In the backyard, your private retreat awaits—complete with a hot tub, patio, and space to relax. With a garage, small workshop, and RV parking, there’s room for everything… except hesitation. (id:60626)
Real Broker
217, 36078 Range Road 245 A
Rural Red Deer County, Alberta
Welcome to this stunning 110' lake front home with breathtaking views, a multitude of amenities and 2226 sq ft of upgraded living space! As you enter, you'll be greeted by an open floor plan that seamlessly combines the kitchen and living and dining areas. The kitchen features beautiful granite countertops and newer appliances. The home boasts three bedrooms on the upper level, providing ample space for family and guests. The large master bedroom comes complete with a 3-piece ensuite and patio doors that open up to a deck, allowing you to enjoy the serene lake views. Downstairs, you'll find a spacious family room perfect for entertaining, along with a huge fourth bedroom equipped with two double bunks. The home is fully furnished, including a custom-built table and vanity, ensuring that you have everything you need to settle in comfortably. The garage has been converted into a workshop, ideal for the handyman or hobbyist. Additionally, there is a games room and a boat house by the lake, offering endless opportunities for recreation. A pier and boat lift are also included, allowing you to easily access the water and enjoy boating activities. One of the standout features of this property is the modern equipment room, which produces water of exceptional quality, suitable for bottling. The main living area and master bedroom are equipped with custom electric blinds, adding convenience and privacy to your living space. With so many incredible features and amenities, this lake front home has so much to offer. It's truly a place where you can relax, unwind, and create lasting memories. Don't miss out on the opportunity to discover all that this remarkable property has to offer. (id:60626)
Century 21 Advantage
1336 Colony Street
Saskatoon, Saskatchewan
This free standing custom built 2 storey walkout home was built by Capilano Developments and is located in prime Varsity View. Given the unique opportunity of being within walking distance to the University of Saskatchewan the vision was to design a flexible plan appealing to professionals looking to be close to the hospital or University, & even students looking to get into the real estate market. The landscape of this street provided an opportunity to allow access to the basement from the front of the home, which is ideally set up for a suite, home based business, area for extended family visiting, or to use for your own enjoyment. With 1700 sqft on the 2 floors, the main level is spacious and offers a living room with feature gas fireplace with Venetian Plaster surround, dinging room, 2 tone staggered height kitchen cabinets with soft close features / tiled backsplash / garbage/recycle pullout, walk-in pantry, 2 Pc bathroom, and rear mud room with bench seating/storage. The second floor has 3 bedrooms, with the primary bedroom featuring vaulted ceilings, 5 Pc ensuite with soaker tub, walk-in tiled shower, dual sinks, and a walk-in closet. There are two more bedrooms with vaulted ceilings, 4 Pc bathroom, and walk-in laundry area with built-in cabinetry. The basement level is already set up with a secondary electrical panel, future kitchen and laundry rough-ins if a basement suite is of interest, Air B and B, Other features include: luxury waterproof laminate, quartz ctops, A/C, 20’x26’ double detached garage with utility door access, majority of yard fenced, rear landscaping with underground sprinklers, front driveway for additional parking. (id:60626)
Coldwell Banker Signature
808 Elderberry Court Nw Nw
Edmonton, Alberta
BRAND NEW IVY II LUXURY HOME built by custom builders Happy Planet Homes sitting on 26 pocket wide PIE SHAPE LOT offers 2 MASTER BEDROOMS, 2 SECONDARY BEDROOMS UPSTAIRS AND MAIN FLOOR BEDROOM & FULL BATH is now available in the beautiful community of WOODHAVEN EDGEMONT with PLATINUM LUXURIOUS FINISHINGS Upon entrance you will find a BEDROOM WITH A HUGE WINDOW enclosed by a Barn Door, FULL BATH ON THE MAIN FLOOR. Spacious Mud Room leads to wide garage. SPICE KITCHEN with SIDE WINDOW. TIMELESS CONTEMPORARY CUSTOM KITCHEN designed with two tone cabinets are soul of the house with huge centre island BOASTING LUXURY. Huge OPEN TO BELOW living room, A CUSTOM FIREPLACE FEATURE WALL and a DINING NOOK finished main floor. Upstairs you'll find a HUGE BONUS ROOM opening the entire living area along 2 MASTER BEDROOMS AND 2 SECONDARY BEDROOMS TOTALLING 5 BEDROOMS AND 4 FULL BATH IN THIS AMAZING HOME.* Photos from similar spec, Actual house is under construction. Interior finishes can be reselected by the homeowner. (id:60626)
RE/MAX Excellence
















