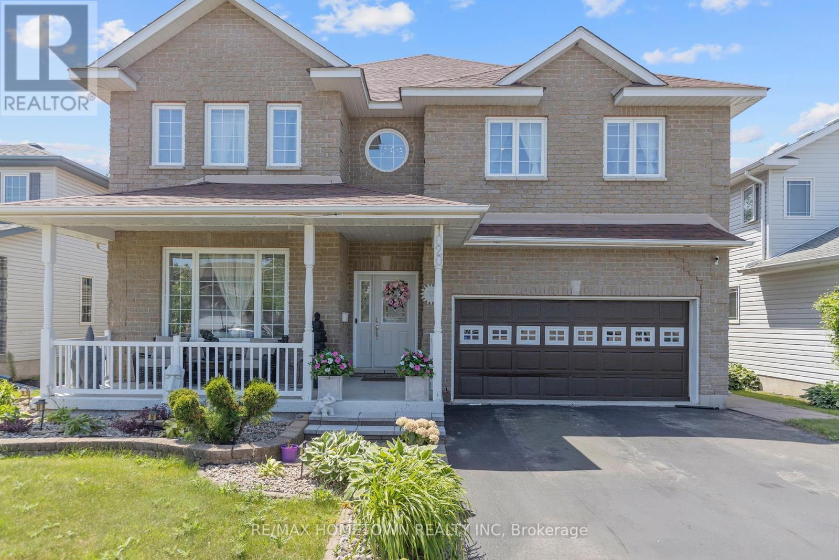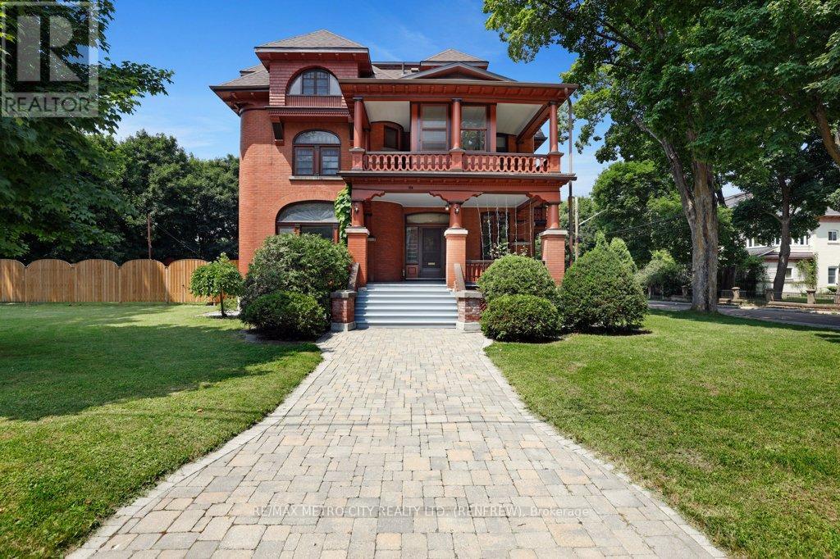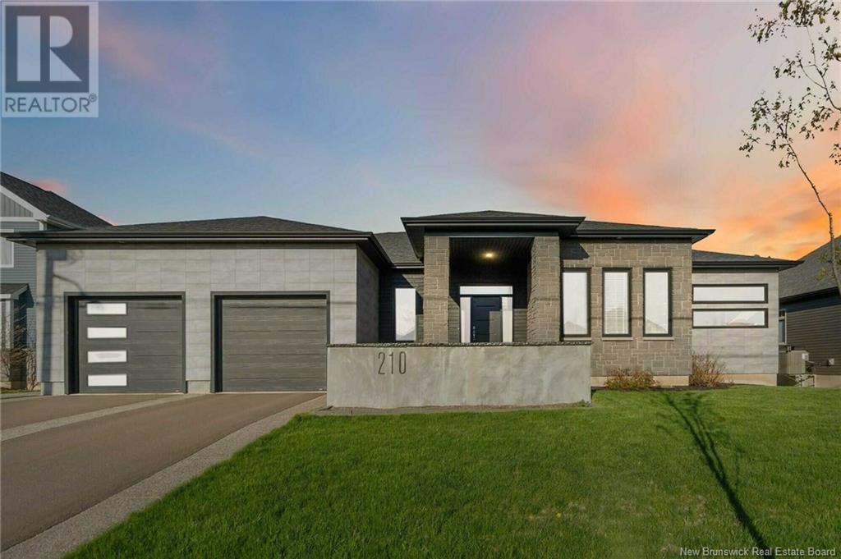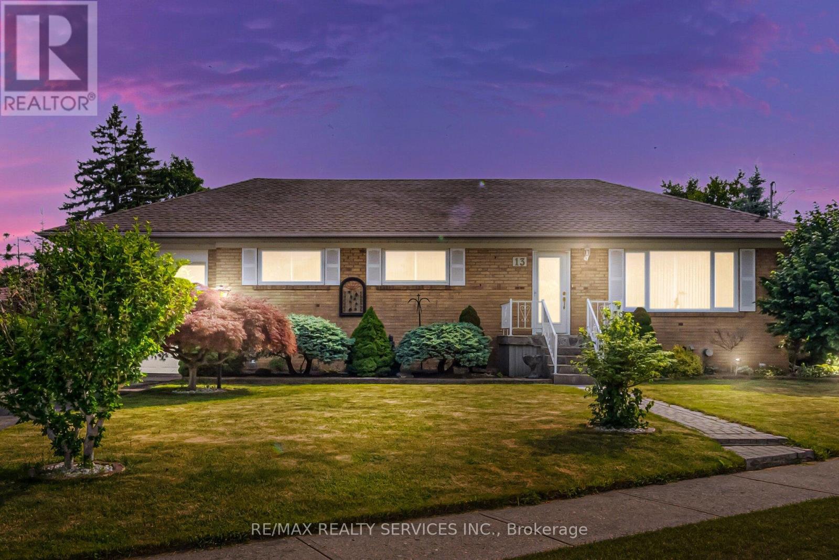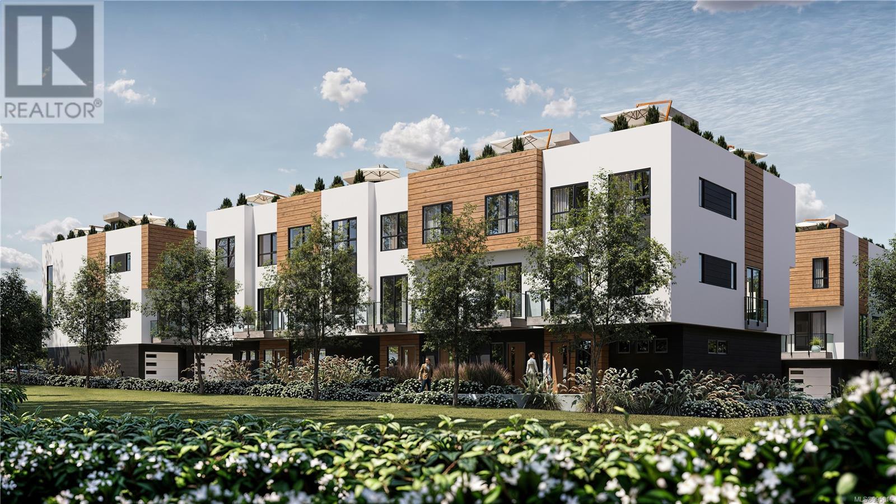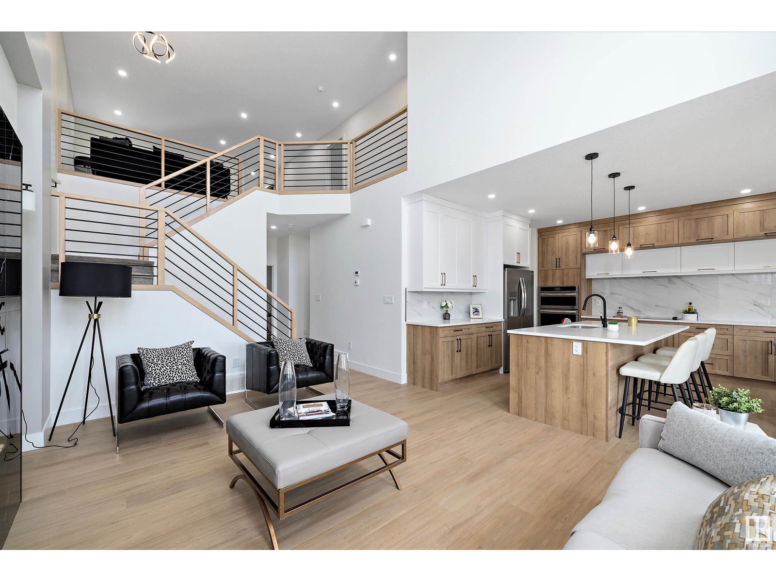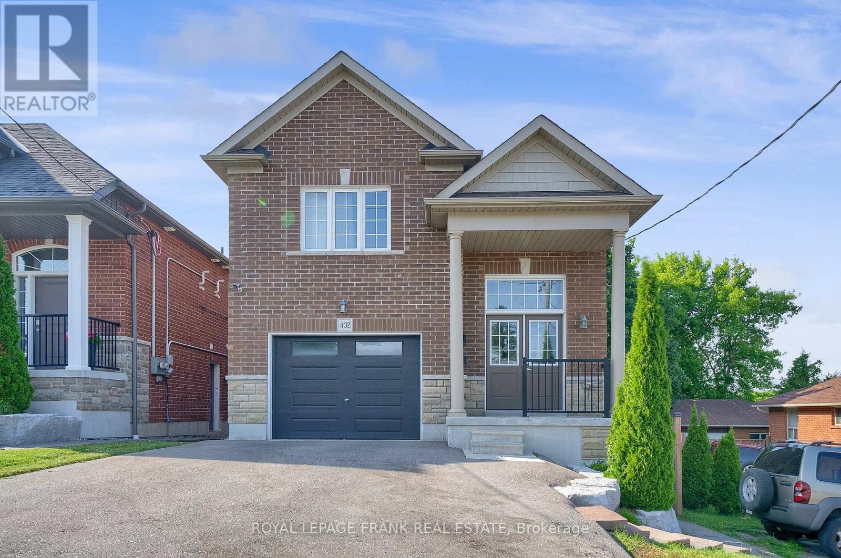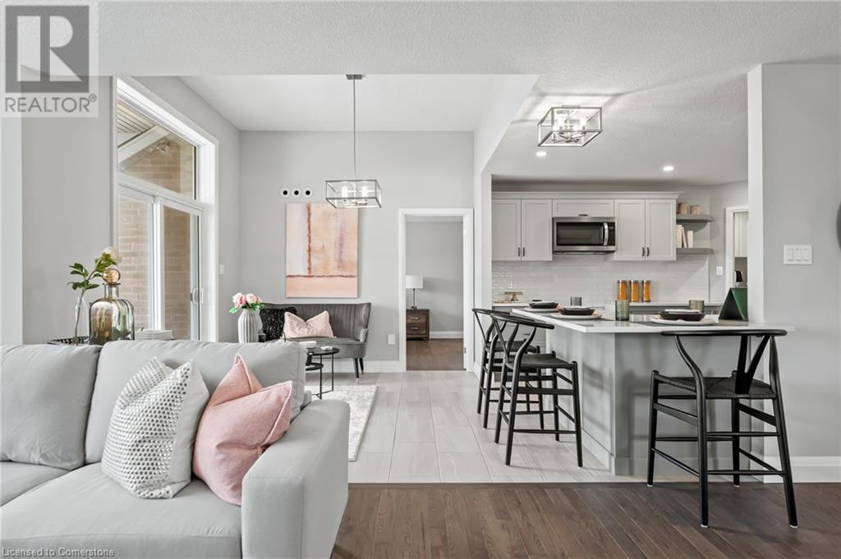1020 Crestwood Drive
Brockville, Ontario
Welcome to Your Dream Home in Bridlewood! This beautifully maintained and fully updated executive home offers over 2,800 sq ft of elegant living space, featuring 4 spacious bedrooms, 4 bathrooms, and a fully finished basement with premium upgrades throughout. Step inside to a grand foyer with a sweeping staircase that sets the tone for this warm, stylish home. The main floor features a formal living and dining area, perfect for hosting friends and family. The chef's kitchen is a standout, with custom cabinetry, quartz countertops, stainless steel appliances, and an oversized island ideal for casual dining and entertaining. Just off the kitchen, the cozy family room offers the perfect spot to relax while staying connected to the heart of the home. Enjoy your morning coffee or unwind in the 3-season sunroom, filled with natural light and direct access to the outdoor deck, perfect for BBQs and summer gatherings. Upstairs, the primary suite is a true retreat with a generous sleeping area, space for a yoga room or office, ample closets, and a spa-inspired ensuite with a glass shower and jetted tub. Three additional large bedrooms offer flexibility for kids, guests, or home offices, one with a private 3-piece ensuite. A full 4-piece bath and convenient upstairs laundry complete the upper level. The fully finished lower level includes a media/family room for movie nights, a custom bar with surround sound, a home gym, and a 2-piece bathroom. The garage also features a fitness zone. Additional highlights: Top-to-bottom upgrades Beautifully maintained throughout - Large, bright bedrooms - Modern, elegant bathrooms Move-in ready with pride of ownership Located in family-friendly Bridlewood is close to schools, parks, walking trails, the Mac Johnson Conservation Area, shopping, transit, and major routes. This home checks every box! (id:60626)
RE/MAX Hometown Realty Inc
154 Quarry Avenue
Renfrew, Ontario
Welcome to this meticulously maintained 1913 Century home, offering over 7,000 sq. ft. of living space and the perfect blend of charm, character, and investment potential. This is a unique opportunity for a multigenerational family or savvy investor looking for a property that combines both comfortable living and income-generating units. The spacious main floor apartment boasts over 2,000 sq. ft. of living space, featuring 3 bedrooms, 1 bathroom, and an office that could easily serve as a fourth bedroom. The upper-level houses two impressive 2-story units, each with 3 bedrooms and 2 bathrooms ideal for larger families or tenants seeking more space. The lower-level apartment is a cozy 1-bedroom, 1-bath unit with an additional office/den space, perfect for a single tenant or a couple. With two garages on-site, the property offers even more potential for supplemental income. Whether you choose to live in the main home while generating rental income or opt for a fully investment-focused strategy, the possibilities are endless. Additionally, the Highway 417 expansion from Ottawa to Renfrew is underway, and with Phase 1 already complete, the future potential growth in property value is significant. Don't miss out on this rare gem. Whether you're looking for a family home with additional income or an investment property with incredible potential, this home offers both. Unit rents are: 906/month, $1,747/month, $962/month, $1,962/month. Tenants pay hydro, except basement unit, water is subdivided amongst occupants, gas is paid for by owners, averages $280/month. (id:60626)
RE/MAX Metro-City Realty Ltd. (Renfrew)
Royal LePage Team Realty
210 Rosebank Crescent
Riverview, New Brunswick
When Viewing This Property On Realtor.ca Please Click On The Multimedia or Virtual Tour Link For More Property Info. Welcome to your dream home in The Fairways-one of Riverview's most prestigious neighborhoods. Built in 2016, this executive residence offers over 4,500 sq ft of thoughtfully designed living space with 5 bedrooms, 3 bathrooms, and a 2-car garage. Inside, enjoy an open-concept layout filled with natural light, a gourmet kitchen with large island and stainless appliances, and elegant finishes throughout. The luxury primary suite features a spa-style ensuite, while the finished lower level includes a gaming room and a hidden bookcase door for a fun twist. Extras include a screened-in deck, private hot tub oasis, custom built-ins, central vac, and a beautifully landscaped yard. Located near parks, golf, and top amenities. (id:60626)
Pg Direct Realty Ltd.
13 Bairstow Crescent
Halton Hills, Ontario
Spectacular 3 bedroom converted to 2 bedroom home on quiet crescent in mature neighborhood. Corner premium lot . Huge master bedroom features an ensuite 3 pc bath and lots of closet space. Gorgeous kitchen with breakfast bar and walkout to rear deck. Hardwood flooring throughout main floor. The basement boasts a beautiful rec room complete with gas fireplace, 3 pc bath, roughed in kit and additional bedrooms. The lot is meticulously landscaped. 2 storage sheds are included in a large fenced in area. New shingles just last fall!! Room to park 6 cars in the driveway. You will not find a home better finished and maintained!!! (id:60626)
RE/MAX Realty Services Inc.
240 Mud Street W
Grimsby, Ontario
Welcome to Your Country Retreat at 240 Mud Street West! Step into the tranquility of country living with this charming bungalow nestled on 2.2 acres of lush, park-like grounds. This picturesque home features an oversized living room, a spacious eat-in kitchen, a separate dining room, and three generously sized bedroomsperfect for family living or entertaining guests. Enjoy the serenity of rural life while staying conveniently close to the QEW and major transportation routes. The perfect blend of comfort, space, and accessibility awaits! (id:60626)
Royal LePage State Realty
2 4128 Glanford Ave
Saanich, British Columbia
Nestled right next door to Glanford Middle School, Georgia Blu offers the perfect setting to grow and thrive. This spacious 1554sqft floor plan provides ample room to relax and entertain in. The massive 728sqft rooftop patio thoughtfully designed with outdoor dining and living areas is ideal for hosting unforgettable gatherings or unwinding in a private, open-air retreat creating the ultimate oasis. These rooftop spaces provide a seamless indoor-outdoor lifestyle, while private balconies off main living areas offer a cozy spot to enjoy the fresh air. Embrace a new standard of living with a home that invites both relaxation and vibrant entertaining in a stunning outdoor setting. With amenities just a stone's throw away you'll enjoy the ease of having everything you need within reach. Come with two car garage and EV roughed in. Contact you agent for more info! (id:60626)
Engel & Volkers Vancouver Island
6009 Naden Landing Nw
Edmonton, Alberta
Experience elevated living in this custom-built WALKOUT HOME by Finesse Homes, located in the prestigious and award-winning community of Griesbach. Backing directly onto the LAKE, this stunning home offers over 2,500 sqft of modern design and exceptional craftsmanship. Step inside to discover the open concept with open-to-below ceilings, sleek contemporary finishes, and a thoughtfully designed layout featuring 4 spacious bedrooms upstairs, a bonus room, and a main floor bedroom/den with a full bath ideal for guests or multigenerational living. The gourmet chef’s kitchen includes a separate spice kitchen, perfect for entertaining. The unspoiled full walkout basement offers endless possibilities to make it your own. Enjoy breathtaking lake views from your backyard and the convenience of being just minutes from downtown Edmonton, schools, shopping, and all major amenities. Don't miss this true gem in one of Edmonton’s most desirable neighborhoods. (id:60626)
Sable Realty
402 Olive Avenue
Oshawa, Ontario
Legal duplex built in 2019, ideal for investment with no rent control, the property offers flexibility for market based increases. Upper unit features 3 bedrooms,4 pc washroom, spacious kitchen with quartz counters, living room with walk out to a patio and ensuite laundry. Lower unit features 2 bedroom apartment with walk out to yard, quartz counters, ensuite laundry and 4 pc bathroom. Tenants pay for all utilities (id:60626)
Royal LePage Frank Real Estate
114 Laurendale Avenue
Georgina, Ontario
Welcome to 114 Laurendale Ave in South Keswick. This well maintained home beams of pride of ownership. This all Brick & Stone "Franklin Special" By Lancaster Homes. Loaded W/ Extras & Designer Finishings & Colours. This Home needs to be seen. Kitchen features Granite counters and ceramic backsplash with eat-in breakfast area that walks out to your deck and oversize swim spa. High 9'ceilings with Pot Lights and Lit Coffered Ceilings. Beautiful Dark Stained Oak Floors. Circular Oak Staircase with 12' High Window. Large Primary bedroom with 4 piece on-suite and walk out to balcony. Covered Front Porch. Access from house to 2 car garage. New Garage doors and many more upgrades. California shutters throughout. Cold Cellar. Close To Transit, Schools, Hwy 404 and all amenities Keswick has to offer. Short drive to Newmarket and Lake Simcoe for your perfect summer night on the water! Do not miss your chance to own this stunning property on a quiet street in a family friendly neighbourhood (id:60626)
Coldwell Banker The Real Estate Centre
2 Hough Lane
Ajax, Ontario
Stunning 3-Bedroom, 3-Bathroom Corner Townhouse With Upgrades! This Beautiful, 2 yr Old Home Located In The Highly Sought-After Community Of Ajax! This Modern Home Is Perfect For Growing Families Or Professionals. It Entails Spacious Living With 3 Generous-Sized Bedrooms, Ample Closet Space and Natural Light. Featuring 3 Elegant Upgraded Bathrooms With Modern Fixtures, and Luxurious Details Throughout. A Chef's Dream Gourmet Kitchen Featuring Top-Of-The Line Stainless Steel Appliances, Stunning Countertops, and Ample Cabinet Space. Perfect For Preparing Measl and Entertaining Guests. Gleaming Hardwood Floors Throughout The Main Living Areas. This Home Boasts Countless Upgrades, Including High-Quality Finishes, Lighting, and More. With It's Combination Of Modern Upgrades, Spacious Design, and Unbeatable Location, This Townhouse Is A Must-See! (id:60626)
RE/MAX Crossroads Realty Inc.
108 - 55 Stewart Street
Toronto, Ontario
Welcome To 55 Stewart Street! Live/Work Designated, Modern 2 Storey Unit Available At The 1 Hotel & Thompson Residences. Rare Opportunity In The Heart of King West! This Space Is Set Up For Success & Comes Complete With All You Need. Excellent Floor Plan w/ Tons Of Natural Light. Set Up As 2 Bedroom + Den. Full Kitchen w/ Stainless Steel Appliances. Excellent Building Amenities, Enjoy The Best Of What 1 Hotel Has To Offer Right At Your Doorstep; Harriets Rooftop Bar & Pool w/ View Of The CN Tower & Skyline, 1 Kitchen Toronto. 24-Hour Concierge. State of The Art Gym Which Comes w/ Peleton Bikes. King West, w/ World Class Dining, Vibrant Nightlife, Upcoming Ontario Line Subway & Amenities Steps Away, This Boutique Building Sits Tucked on a Quiet Street, Offering a Rare Mix of Energy & Peace. Be in The Centre of it All Without Feeling Like It. Includes Locker. Turn Key Investment Leased Out To Established Business. (id:60626)
Rare Real Estate
130 Stephenson Way
Minto, Ontario
Nestled in heart of Palmerston where small-town charm meets modern sustainability, this immaculate Net Zero® model home by WrightHaven Homes blends timeless style, thoughtful design & energy efficiency! Almost 3000sqft of finished living space this beautifully crafted bungalow offers a seamless layout that balances comfort & sophistication. Step inside to soaring ceilings & light-filled open-concept main floor. Gourmet kitchen is true centrepiece W/quartz counters, island W/bar seating & backsplash that adds touch of understated elegance. The adjacent dinette flows naturally into great room anchored by electric fireplace W/rustic mantle—perfect spot to unwind & entertain. Open concept dining room W/rich plank flooring creates space for more formal gatherings. Private primary suite with W/I closet, spa-inspired ensuite W/dbl sinks & glass-enclosed tiled shower. A 2nd bdrm, full bath & mudroom W/garage access completes main level. Fully finished bsmt adds versatility W/rec room, 2 add'l bdrms & 3pc bath ideal for guests, teens or home office. As a certified Net Zero® home this property is engineered for comfort & efficiency. Features include airtight construction, upgraded insulation, low-flow fixtures & high-efficiency 2-stage furnace with HRV system—all working together to eliminate utility bills & reduce environmental impact. Outside enjoy fully sodded lot, covered front porch & covered back patio—perfect for morning coffee or evening conversations. Located in a close-knit community where life feels a little slower—in the best way—Palmerston is where neighbours become friends, kids ride bikes until streetlights come on & everything you need is nearby. With great schools, shops, parks, splash pad, pool & historic Norgan Theatre just mins away, this is a place to plant roots & feel at home. Built by WrightHaven Homes known for exceptional craftsmanship & deep commitment to sustainability, this home is more than just a place to live—it’s a new standard for how we live (id:60626)
RE/MAX Real Estate Centre Inc.

