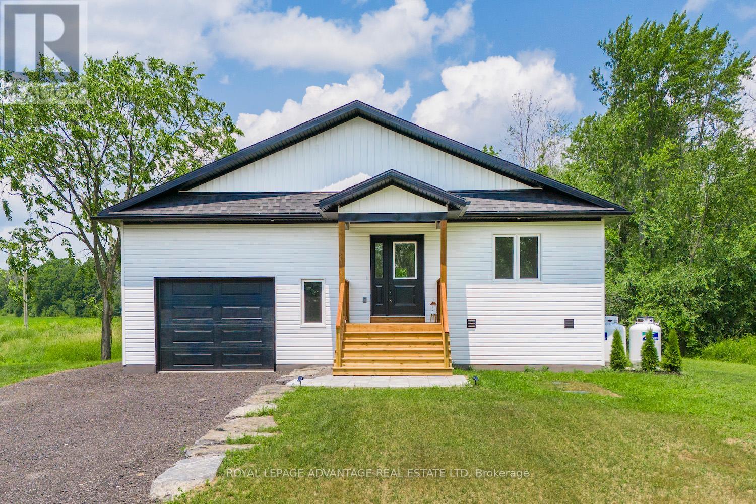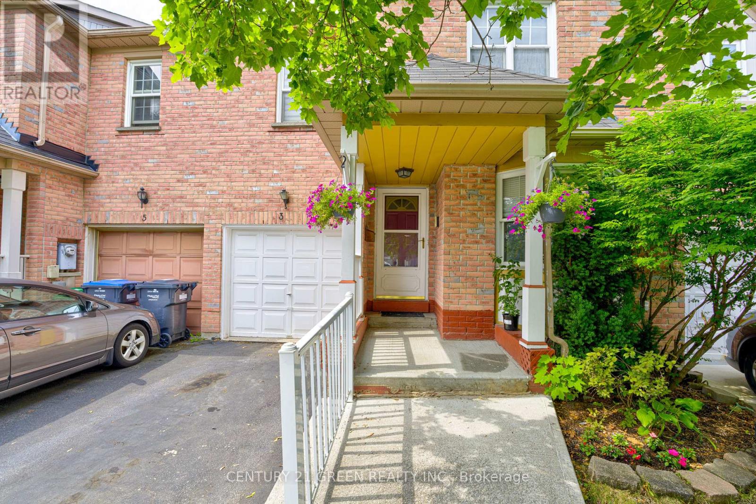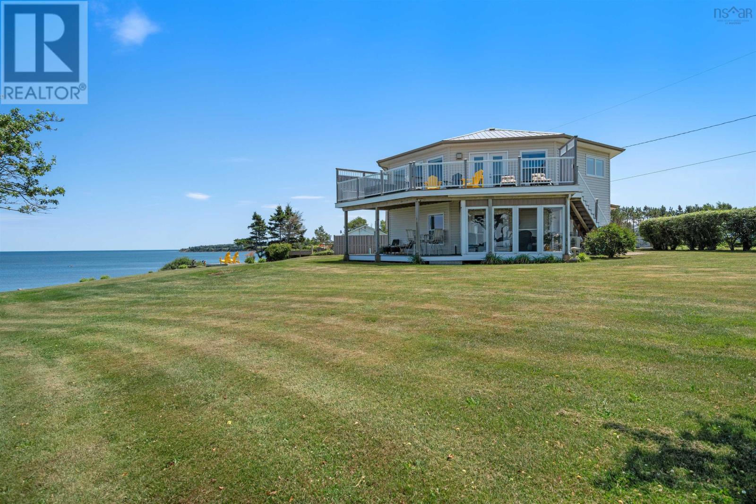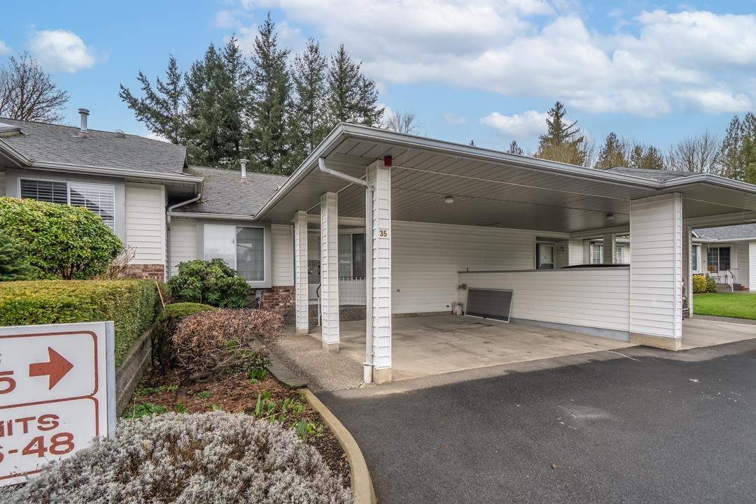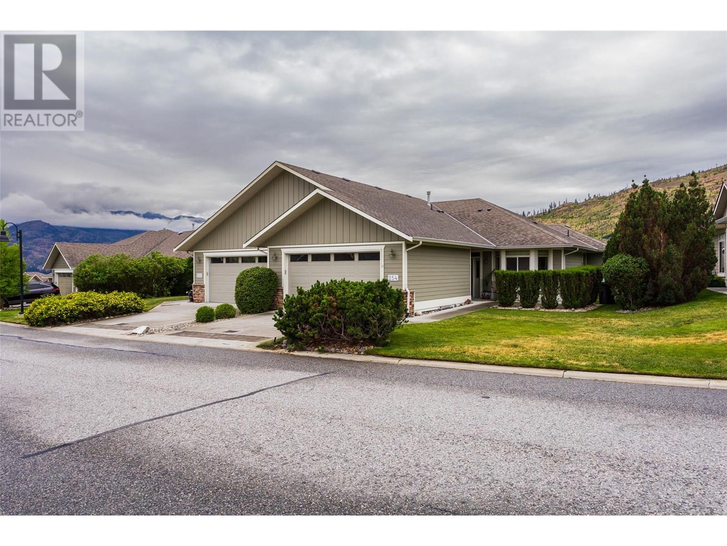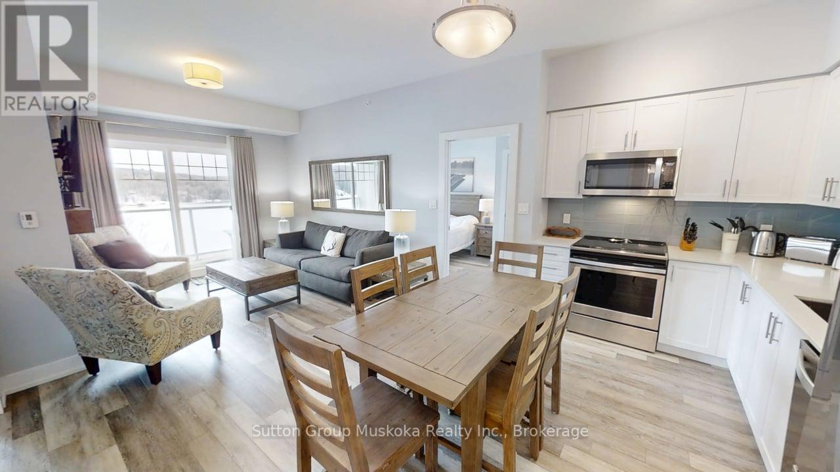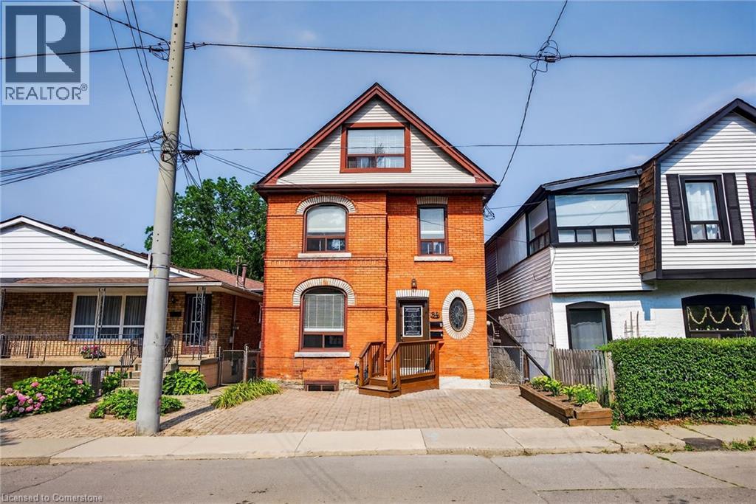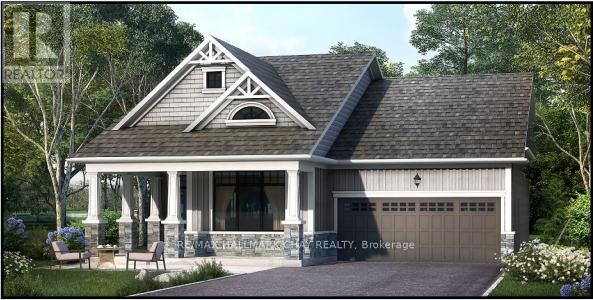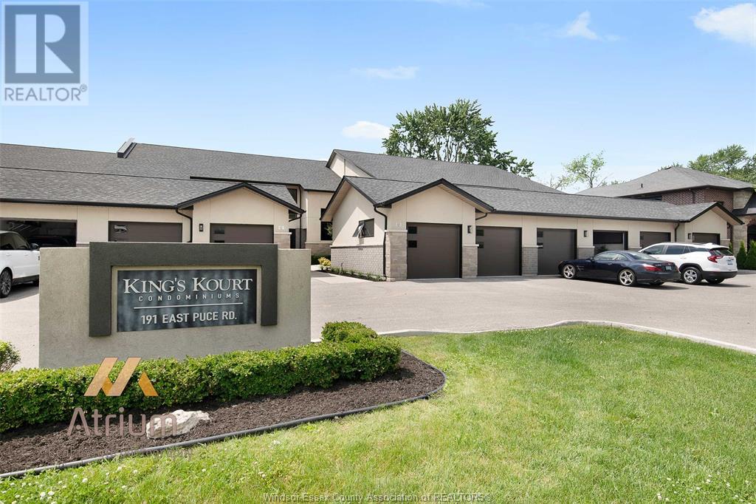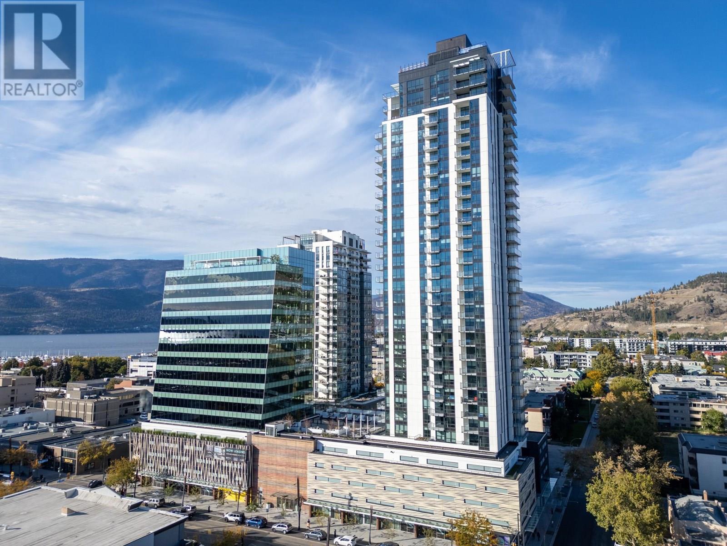1146 Rideau River Road
Montague, Ontario
Discover the perfect blend of comfort, style, and functionality in this thoughtfully designed 4-bedroom, 3-bathroom home. This property offers a peaceful retreat without sacrificing convenience. Inside, you'll be welcomed by large windows, and a bright, open layout that flows beautifully from room to room. Every detail has been considered from the custom finishes to the heat pump that ensures efficient climate control throughout the year. This home also comes equipped with Generlink. Need space for extended family or guests? This home offers excellent in-law suite potential, providing flexibility for changing needs while still offering privacy and independence. The lower level is going to be extra warm and cozy because there is an upgraded underlay that will make your floors feel warmer. Outdoor lovers will appreciate the generous sized lot at 1.7 acres and the nearby Rideau River boat launch, perfect for weekend adventures on the water. Whether you're entertaining, working from home, or simply enjoying the quiet of nature, this home delivers on every level. A perfect choice for families, professionals, or anyone looking for space and tranquility with modern comforts. Just 10 minutes to Smiths Falls or Merrickville, and under an hour to Ottawa. (id:60626)
Royal LePage Advantage Real Estate Ltd
101 Bridlecreek Park Sw
Calgary, Alberta
Welcome to Your Dream Home in Bridlewood!This beautifully maintained 6-bedroom, 3.5-bathroom detached home offers the perfect blend of comfort, space, and versatility — complete with a fully developed walk-out basement featuring a 2-bedroom illegal suite.Situated on a quiet street and backing onto a peaceful pond, you’ll enjoy stunning views and a serene backdrop year-round. Inside, the freshly painted interior boasts hardwood flooring, a bright open-concept layout, and a cozy gas fireplace in the living room — perfect for family gatherings. The well-appointed kitchen flows seamlessly into the dining area, making entertaining a breeze.Upstairs, the spacious primary suite is a true retreat, featuring a built-in soaker tub with tranquil pond views, a stand-up shower, and a walk-in closet. Additional upper bedrooms are generous in size and filled with natural light.The walk-out basement offers excellent potential for extended family or rental income with its private entrance, full kitchen, living area, and two bedrooms.Outside, you’ll find a fully fenced backyard, perfect for kids, pets, and summer gatherings — all with the pond as your backdrop.Recent upgrades provide peace of mind, including a newer roof and most of the siding (2022), plus a furnace and central air conditioning (2019).Additional features include a double attached garage and the unbeatable location close to parks, schools, shopping, and transit.This is more than a home — it’s a lifestyle, with nature at your back door and the amenities of Bridlewood just minutes away.Don’t miss this rare find — schedule your private showing today! (id:60626)
Cir Realty
3 Desert Sand Drive
Brampton, Ontario
Spacious 3+1 Bedroom Townhouse with Finished Basement & Second Kitchen in a Prime Location! This beautifully maintained freehold townhouse offers generous living space, great functionality, and unbeatable value. Featuring 3 spacious bedrooms plus a large additional bedroom in the finished basement, this home is perfect for growing families or investors. The basement includes a second kitchen and full living space offering excellent rental income potential or an ideal setup for in-laws. Bright and well-kept interiors and a location that can't be beat steps from parks, schools, shops, and minutes to major highways and public transit. A fantastic opportunity to own a clean, versatile home in a high-demand, family friendly neighbourhood! (id:60626)
Century 21 Green Realty Inc.
51 Chapman Lane
Lorneville, Nova Scotia
Welcome to this high-end coastal retreat, positioned on 1 acre, designed for year-round living and located on one of the Northumberland Straits most coveted stretches of shoreline. This exquisite property offers 200 feet of pristine waterfront on the sought-after area of Lorneville/Amherst Shore coastline. One of the few rare gems with direct access to tranquil beaches and expansive sandy beaches. Whether you are seeking a luxurious summer getaway or a full-time residence by the sea, this property delivers on every front. From the moment you arrive, youll notice the care and attention to detail from the professionally landscaped grounds to the premium finishes and fixtures throughout the home. The composite front patio ideal for morning coffee, al fresco dining, or sunset entertaining, all with the waves as your soundtrack. Inside, the bright and open-concept layout is both elegant and functional. Large windows flood the space with natural light and showcase uninterrupted ocean views from nearly every angle. The formal sitting room offers a cozy yet sophisticated space to read, play games, or simply watch the tides roll in. An adjoining living and dining area, framed by stunning views, is perfect for family gatherings and hosting. A modern kitchen designed with high-end cabinetry, stainless steel appliances, and ample storage, pantry ideal for both casual meals and gourmet cooking. A full bathroom, laundry space, guest bedroom and large primary bedroom complete the main living area. The lower level highlights so many opportunities! It could be a guest suite, a rental space, or ground level senior living. This space is joined by a common entry way and double car garage/storage space. Whether you are dreaming of a full-time oceanfront lifestyle or a luxurious seasonal escape, this exceptional property promises comfort, elegance, and unforgettable memories along one of Nova Scotias most breathtaking coastlines. (id:60626)
RE/MAX County Line Realty Ltd.
35 3055 Trafalgar Street
Abbotsford, British Columbia
Welcome home to this completely renovated and redesigned rancher with full walk out basement townhome. This 55+ complex is really well maintained and this unit shines. Located in the prime spot in the complex, backing onto a greenbelt, it is private and quiet and really does not feel like townhome living at all. The kitchen/dining room have been opened up to create a much more open concept and now the entire main floor is flooded with light. New kitchen cabinets, quartz counters, appliance, all new flooring, new bathrooms, light fixtures, new trim and paint its all been done here and this property is turnkey and ready for its lucky new owner. The basement has lots of room for visiting family or play space when the grandkids come to visit. Don't miss out call today (id:60626)
Sutton Group-West Coast Realty (Abbotsford)
4035 Gellatly Road S Unit# 254
West Kelowna, British Columbia
Charming 2 bed plus den 2 baths townhome in the highly sought-after gated community of Canyon Ridge Estates. This bright and beautifully maintained townhome features 2 spacious bedrooms, 2 bathrooms and versatile den perfect for your home office or hobby space. Enjoy cooking in the spacious kitchen equipped with a central island and stainless steel appliances perfect for entertaining or everyday dining. Retreat to the generously sized primary bedroom that boasts a walk-in closet and a private ensuite. The second bedroom is conveniently located near the main bathroom, ideal for hosting guests or accommodating family. The den/office features French doors that ensure privacy while being just off the foyer. Step outside to your front patio and large rear patio, which is equipped with a motorized awning for shade and comfort. Perfect for gatherings or simply enjoying the outdoors. The full unfinished basement offers endless possibilities - rough-in plumbing is already in place for an additional bathroom and a third bedroom, allow you to customize the space to suit your needs. Enjoy the convenience of a double garage with additional space in the driveway for two vehicles. Prime location just steps away from the clubhouse. This 55 plus community is perfect for those looking for a peaceful and engaging environment. Schedule a viewing today! (id:60626)
Oakwyn Realty Okanagan
423 - 25 Pen Lake Point Road
Huntsville, Ontario
Top floor two-bedroom condominium located in the Lakeside Lodge at Deerhurst Resort Muskoka! This immaculate two-bedroom, two-bathroom unit offers a commanding view over Peninsula Lake. Enjoy a sunny afternoon and a cool drink on your large private balcony overlooking the lake - plenty of room for a large group. This luxury unit is ready for you to enjoy and is offered fully-furnished and includes a storage unit in the building. Inside the unit you will find a fully equipped kitchen with stainless steel appliances, natural gas fireplace, 9-ft ceilings, laundry room and 878 sq. ft of living space (one of the larger two-bedrooom units with a lake view) & more. The large primary bedroom includes an ensuite with huge glassed walk-in shower. The building includes elevators, a large recreational/games room with pool table, great for gatherings, a gym, plus a pool located on the lake-side of the building. The heat pump for the unit was replaced by the current owner in 2024. Deerhurst has something to offer for everyone beachs, multiple pools, golf, tennis, restaurants, docking, trails and many additional activities and special events at the resort including concerts and comedy shows all in one without having to travel. Unit includes a private locker in the lower area of the building. Condo fees include natural gas, TV cable, internet, building maintenance, along with other normal condo items. Deerhurst is located 5-minutes from the Town of Huntsville, 5-minutes to Arrowhead Provincial Park, 20 minutes to Algonquin Park & much more. Peninsula Lake is part of a chain of lakes offering over 40 miles of boating. Unit is not on the rental program but could be added if desired. HST does not apply to the sale. Annual property tax $5,696. Monthly condo fee $754.05. Ownership includes use of recreational facilities at the resort and discounts on certain of the resort amenities, such as golf and dining. Enjoy the resort lifestyle and live, vacation and invest in Canada! (id:60626)
Sutton Group Muskoka Realty Inc.
312 Mishawashkode Street
Ottawa, Ontario
Exquisite TAMARACK SEMI-DETACHED in CARDINAL CREEK on a PREMIUM LOT fronting MILLSTONE PARK with NO REAR NEIGHBOURS. Offering over 2,200 sqft. of elegant living space plus a FULLY FINISHED 400 SQ. FT. BASEMENT, this home showcases more than $180,000 IN UPGRADES. Curb appeal shines with PROFESSIONAL LANDSCAPING, LUSH GARDENS, and CUSTOM LIGHTING. Inside, the OPEN-CONCEPT MAIN FLOOR features NATURAL MAPLE HARDWOOD, OVERSIZED WINDOWS, and CUSTOM CHANDELIERS. The CHEFS KITCHEN is designed to impress with QUARTZ COUNTERTOPS, INDUCTION COOKTOP, WALL OVEN/MICROWAVE COMBO, STAINLESS APPLIANCES, WALK-IN PANTRY, and BAR SEATING. Upstairs, the PRIMARY RETREAT offers a SPA-INSPIRED ENSUITE with a 6-FT FREESTANDING TUB, GLASS SHOWER, and CUSTOM WALK-IN CLOSET. A spacious SECOND-FLOOR LAUNDRY ROOM adds style and convenience with QUARTZ COUNTERTOPS, CUSTOM CABINETRY, and DEEP STAINLESS SINK. All bathrooms feature TOUCHLESS TOILETS and DESIGNER FINISHES. The FINISHED LOWER LEVEL includes a CUSTOM GAS FIREPLACE with thermostat control, perfect for MOVIE NIGHTS or FAMILY GATHERINGS. Step outside to your PRIVATE BACKYARD OASIS featuring a CEDAR GAZEBO, COMPOSITE DECK, INTERLOCK PATIO, PVC FENCING, ELECTRIC AWNING, WIRED SHED, and NATURAL GAS BBQ HOOKUP. The INSULATED GARAGE is finished with EPOXY FLOORS, DRYWALL, PAINT, and a BLUETOOTH OPENER WITH BATTERY BACKUP. Conveniently located near the O-TRAIN, TRANSIT, and PETRIE ISLAND, this home is METICULOUSLY MAINTAINED and truly HAS IT ALL. (id:60626)
RE/MAX Affiliates Realty Ltd.
84 Ray Street S
Hamilton, Ontario
Charming two-family dwelling with steps to Locke St S! This beautifully maintained property features two self-contained dwelling units, offering flexibility for multi-generational living or investment potential. With 4 bedrooms, 2 full bathrooms, and parking for 2 vehicles, it combines space, function, and style. The upper unit was tastefully renovated in 2025, featuring updated flooring, sleek cabinetry, quartz countertops, a modern bathroom vanity, and an upgraded bathtub. A spacious deck off the kitchen is perfect for summer entertaining or enjoying a quiet evening with a glass of wine. The main floor has been thoughtfully updated over the years, with quality kitchen cabinetry and freshly painted in 2025. It boasts a generously sized bedroom highlighted by a beautiful pocket door opening to the cozy living room. Main floor also a sizeable back deck off its kitchen area. Property is located just a short walk to the vibrant shops and restaurants of Locke Street South—including local favourites like Artie’s, Cima, and Bardo—this home is nestled in one of downtown Hamilton’s most beloved neighbourhoods. Don't miss your chance to own in what many consider the city's best pocket! Seller does not warrant fire retrofit. (id:60626)
RE/MAX Escarpment Frank Realty
Lot 20 The Preserve Road
Bancroft, Ontario
Welcome to the Preserve at Bancroft Ridge. This community is located in Bancroft within the community of Bancroft Ridge Golf Club, the York River and the Preserve conservation area with access to the Heritage Trail. This is our Birch Model Elevation A featuring main floor living with 2137 square feet of space including loft with den and media room, kitchen with quartz counters, stainless steel appliance package and many high end standard finishes throughout. This is new construction so the choices of finishes are yours! (id:60626)
RE/MAX Hallmark Chay Realty
191 East Puce Road Unit# 3
Lakeshore, Ontario
Riverfront living at its best! Dock your boat in your own slip with shore power and water and access to Lake St Clair. This waterfront community is elegantly designed with only 12 units. The 2 bed 2 bath floorplan is sure to impress from the front lanai to the back enclosed sunroom overlooking the water. High level finishes with hardwood, porcelain and some quartz in the kitchen with breakfast bar and fantastic appliances. Enjoy the breathtaking water views from the primary bedroom with a walk in closet and en-suite bath. Unfinished lower level for easy storage and your own detached garage. Reward yourself with this luxury lifestyle of sophistication and ease. Lawn, dock and ground maintenance, snow removal and pest control incl in fees. (id:60626)
Jump Realty Inc.
1488 Bertram Street Unit# 2910
Kelowna, British Columbia
Welcome to Bertram at Bernard Block, the Heart of Downtown Kelowna - now $50,000 below original price! This stunning northwest corner home offers breathtaking, unobstructed views of the lake, city, mountains. With approx. 865 sqft of interior living space, this thoughtfully designed home feat. expansive windows, spacious balcony, and modern warm color scheme that complements the natural beauty of the Okanagan. The gourmet kitchen boasts quartz countertops, stainless steel appliances & flat-panel cabinetry. The open-concept living space is flooded with natural light, and premium wide-plank vinyl flooring adds warmth & durability. The split bedroom layout allows for flexibility. The primary suite features a large walk-in closet and full ensuite with tiled shower. Every window features modern roller shades, and central heating and air conditioning for cozy living in all four seasons. Bertram offers incredible amenities, incl. rooftop sky pool on the 34th floor, hot tub & lounge with panoramic views, fitness center, co-working space, bocce court, & outdoor BBQ’s. Fully pet-friendly with a dedicated dog wash and run area, plus secure bike storage & repair station. With a Walk Score of 97, you’re just steps from restaurants, shops, and transit. 1 parking stall is included, with an opportunity to obtain a second parking stall as well! 1 storage & 1 bike locker included. Experience downtown living at its finest - make Bertram your home today! Vacant and ready for quick possession. (id:60626)
Sotheby's International Realty Canada

