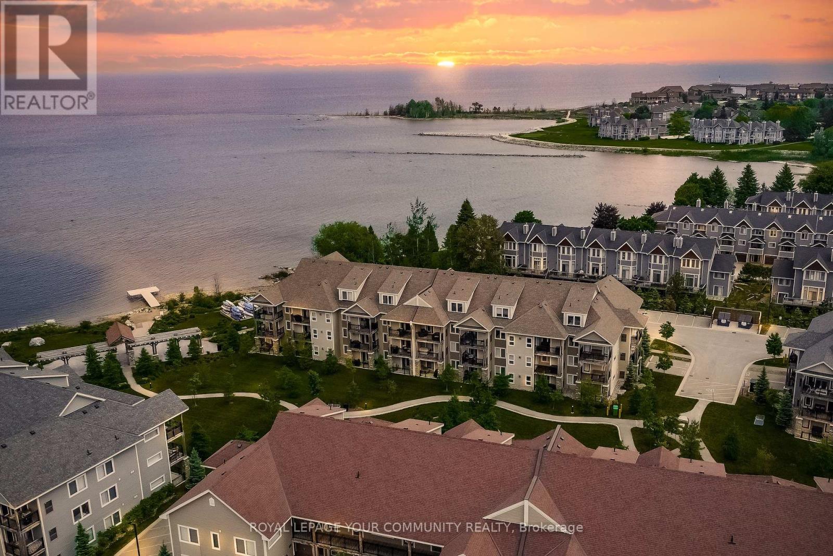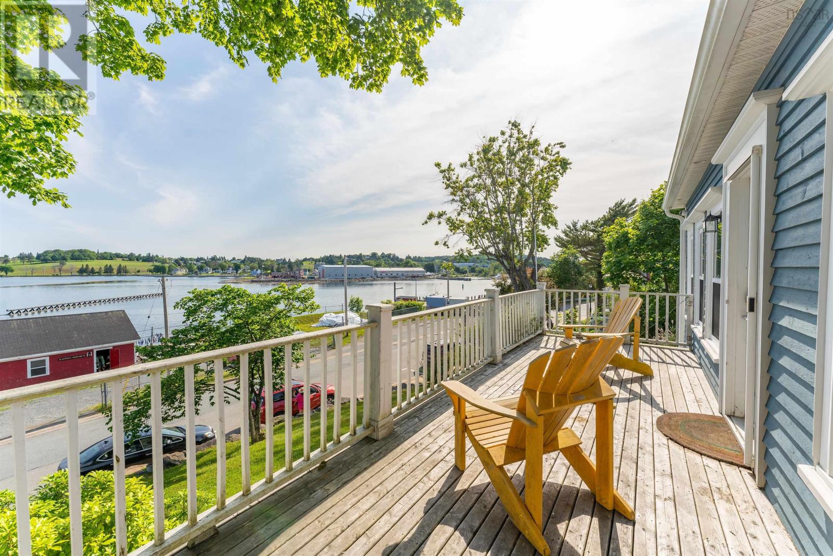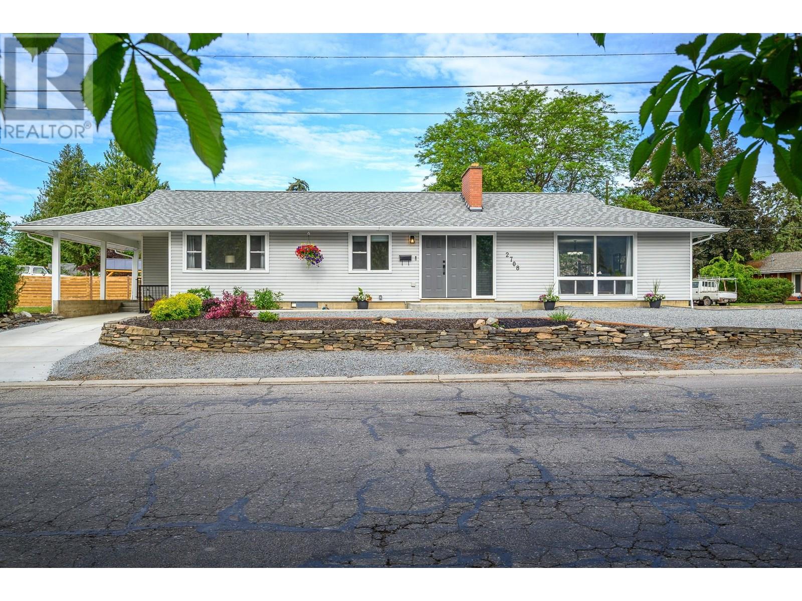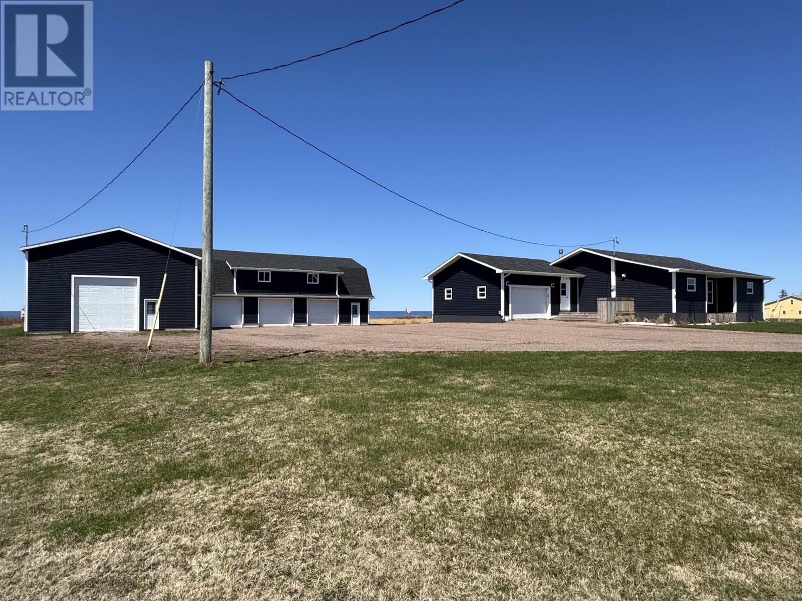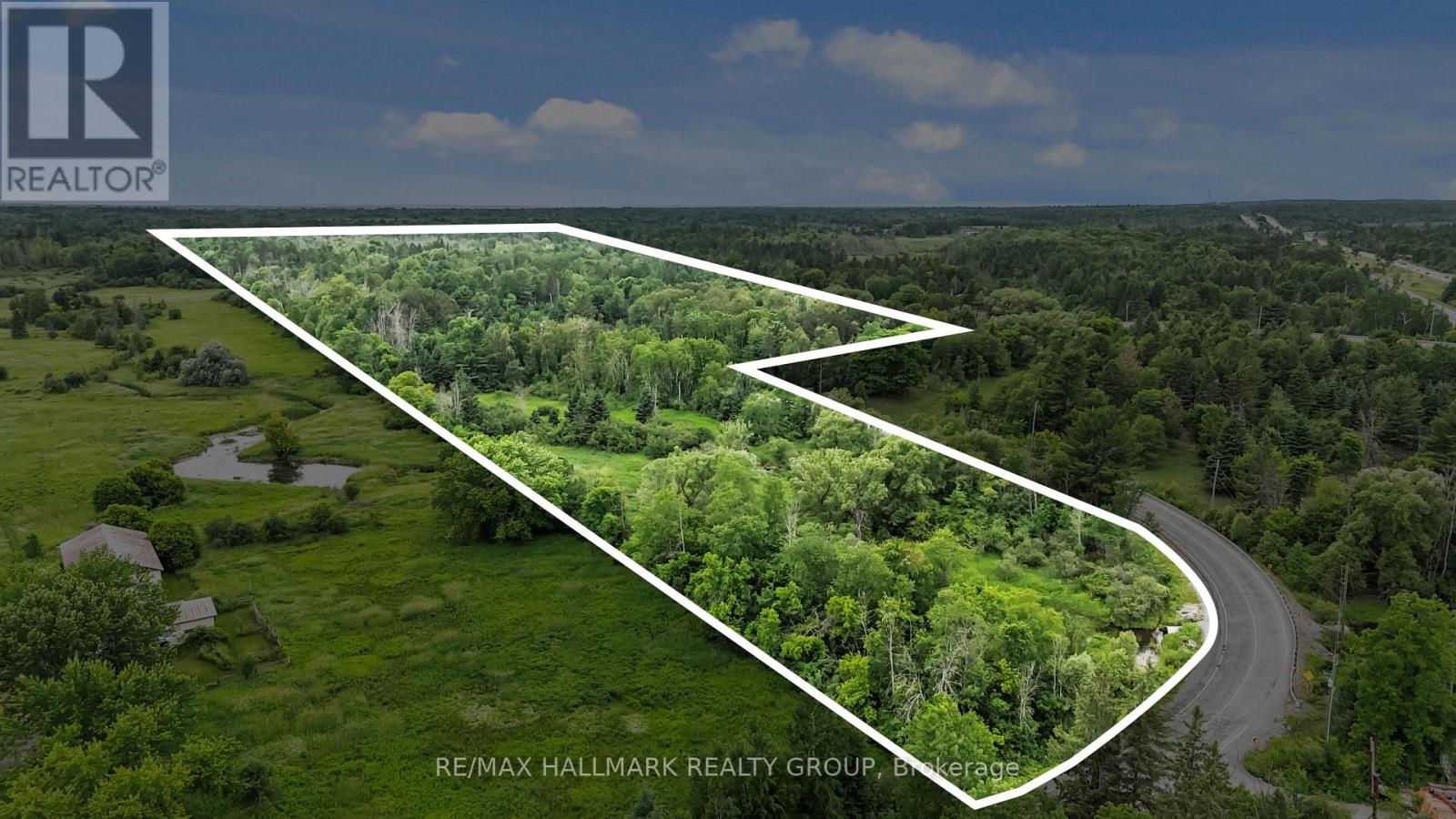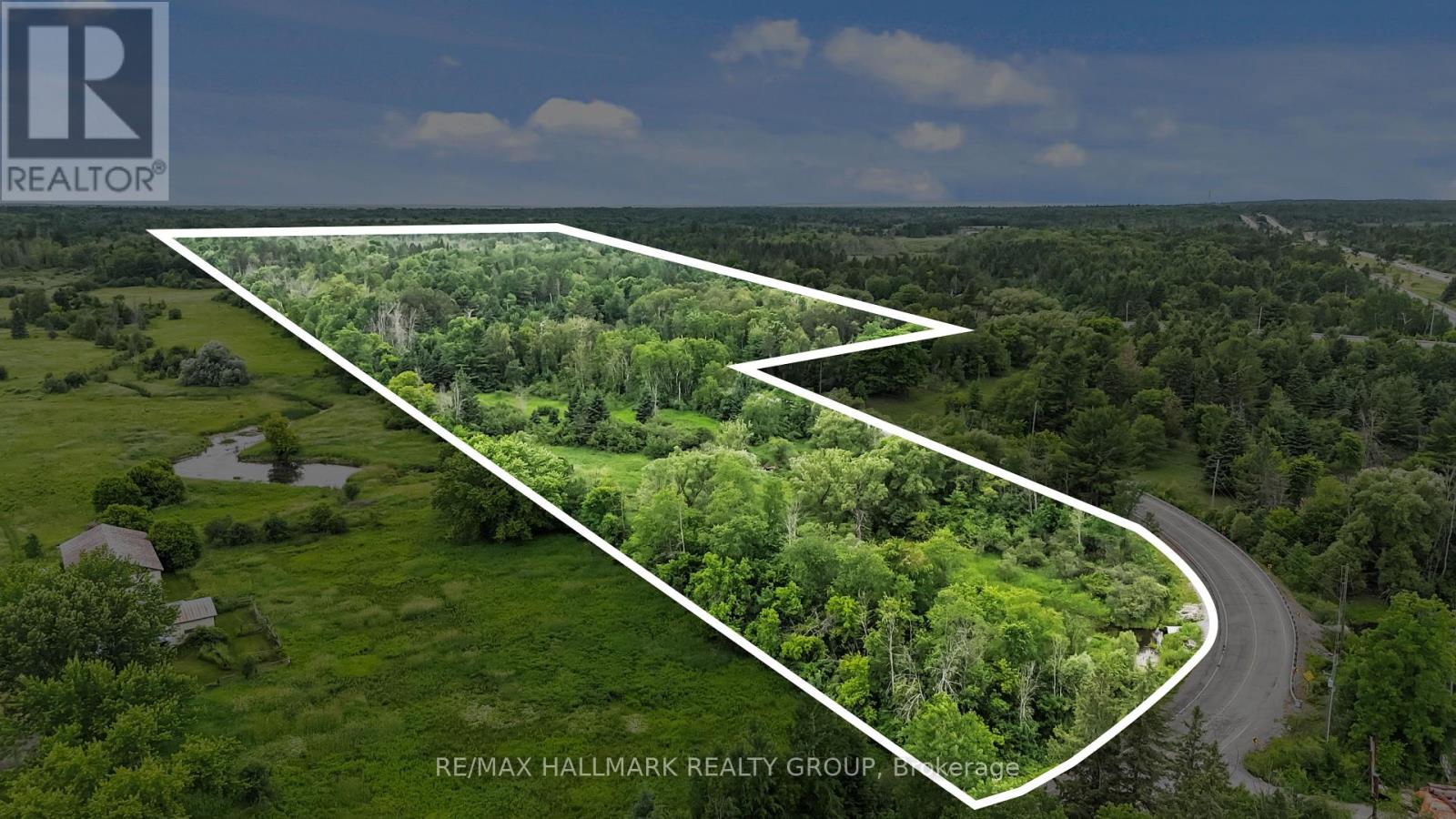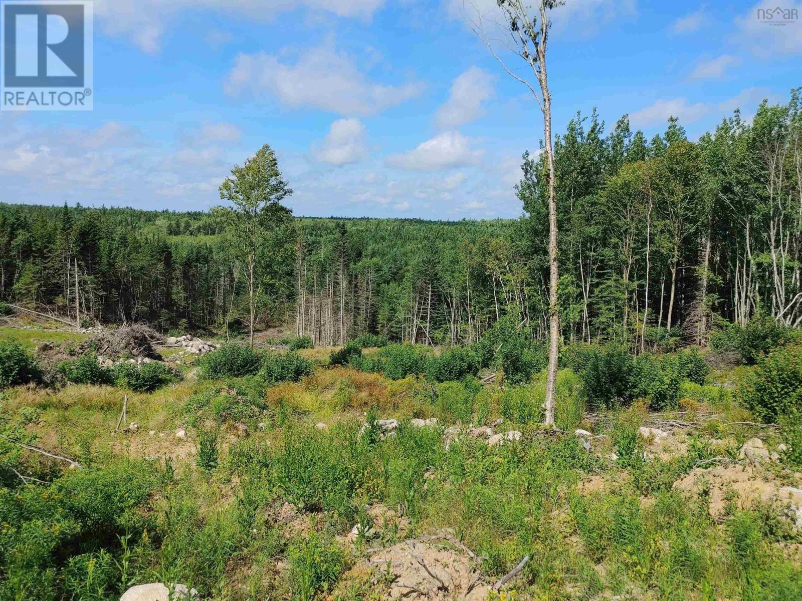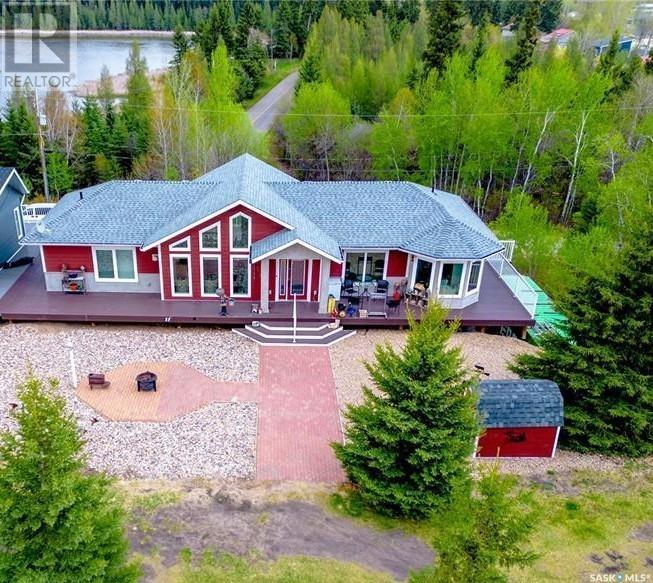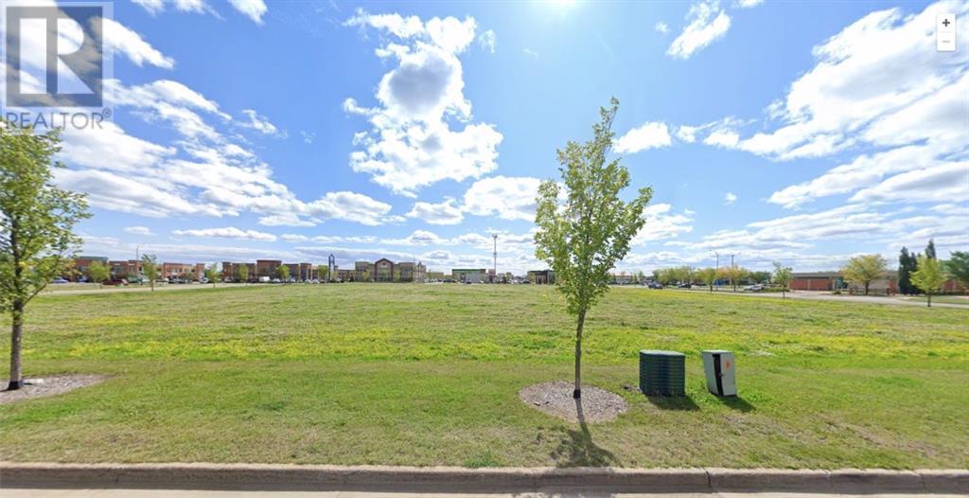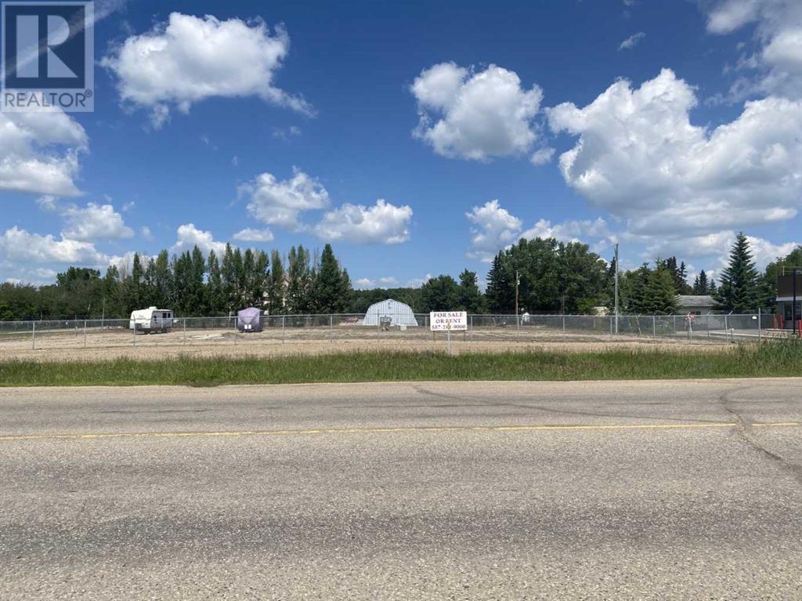6 Reginald Hill Rd
Salt Spring, British Columbia
Reginald Hill is a tucked away south end enclave favoured for its peaceful atmosphere, scenic surroundings and brilliantly sunny exposures. Some of Salt Spring's finest residences call this location home and seldom does a blank canvas present itself for sale along its beautiful shoreline. This south / west facing lot enjoys scenic outlooks from a high bank shoreline with dramatic outcrops lending interesting topography suited to a variety of building styles. A unique opportunity in a location of lasting value. (id:60626)
Sotheby's International Realty Canada Ssi
302 - 4 Cove Court
Collingwood, Ontario
Welcome to this remarkable waterfront retreat along the picturesque shores of Georgian Bay! This exceptional 3-bedroom, 3-bathroom condominium loft boasts an expansive floor plan with nearly 1500 sqft of living space, the largest of all the units, with soaring 17ft ceilings, and comes fully furnished, offering a perfect blend of space and style. Step inside and experience the tasteful updates that have transformed this unit into a cozy and inviting haven. The interior exudes a fresh and modern atmosphere, providing a soothing backdrop for your daily life. Indulge in a variety of amenities designed for an active lifestyle. Take a refreshing swim all year round in the outdoor heated in-ground pool, maintain your fitness routine in the well-equipped exercise room, or unwind on the large private beach, perfect for kayaking, canoeing, and a variety of other water sports. Golf courses, ski resorts, and nature trails are within easy reach, ensuring year-round enjoyment for outdoor enthusiasts. (id:60626)
Royal LePage Your Community Realty
55 County Road 1
Prince Edward County, Ontario
This newly built custom home on a large lot 3 minutes from Picton is waiting for its next family. The beautiful home was designed with comfort and flexible living in mind. The upper floor contains an open concept floor plan with a seamless flow between the kitchen, dining room and living room all opening out onto the large deck overlooking the backyard and treed lot. Perfect for entertaining! With a large bathroom and 3 bedrooms, the main floor alone offers over 1300 s.f of lovely living space. Add to this the fully finished lower level with a huge family room, another full bathroom and 2 more bedrooms and you get over 2600 s.f of liveable space. The lower floor has a walk-out to its own patio and a roughed in kitchen giving the flexibility for it to become a separate rental or the perfect in-law suite. The house has been designed so that the lower space can easily be closed off from the rest of the house or it can remain open as it is now and used as one large home. The 2-car garage has lots of height, extra depth and windows all along the back wall. The home has been built to exceed the building code. It is energy efficient with ICF block foundation, R-60 in the ceiling, a full foot of foam insulation in the walls and 100% LED lighting. It was built with 16" centres and has a metal roof. From the excellent construction to the granite kitchen countertops, this home truly has it all. (id:60626)
Harvey Kalles Real Estate Ltd.
44 Montague Street
Lunenburg, Nova Scotia
Ideally situated in the heart of the thriving Lunenburg waterfront, and overlooking the world-famous Fisheries Museum of the Atlantic. Old Town Lunenburg is one of only two urban communities to be designated as a UNESCO World Heritage site. The hustle and bustle extends from the working harbour to the vibrant waterfront and downtown. This unique property has many possibilities. The lot is double wide and has been approved for a carriage house/studio/garage on the west side. Additionally, the property is zoned residential and commercial so the location is perfect for retail or office. The finished upper unit is well-appointed and features large bedrooms, cathedral ceilings, hardwood and slate flooring. Sunset views from the back deck are spectacular. The lower, one bedroom unit has a separate walk-out and a wonderful harbour view. The list of recent renovations includes; spray-foam insulation, propane-fired boiler, new windows, roof, landscaping, appliances, and more. All this, along with a completely new lower level unit, adds up to almost $150,000 in upgrades in the last 24 months. Perfect for full-time living or as a seasonal get-away. The possibilities are endless. (id:60626)
Sutton Group Professional Realty
2708 18th Street
Vernon, British Columbia
QUICK POSSESSION Welcome to this beautifully updated home in the sought-after East Hill neighbourhood! Featuring 3 spacious bedrooms on the main level—including a bright primary suite with a private ensuite—plus an additional bedroom downstairs off a large, finished rec room. This home offers flexible living for families, guests, or home office needs. Situated on a large corner lot, the fully fenced backyard is perfect for relaxing or entertaining and includes a charming arbour. Enjoy plenty of space for all your toys with generous parking off both the laneway & the 28th Crescent side of the house—ideal for camping trailers, RVs, boats, or extra vehicles. Zoning allows for potential multi-dwelling development. Just a short stroll to Crescent Park, the popular Lakeview Pool & Park, and Vernon Secondary School (VSS), this location combines family-friendly convenience with a quiet residential feel. Don’t miss your chance to own a move-in ready home in one of Vernon’s most desirable communities! Quick possession possible! (id:60626)
RE/MAX Priscilla
12123 Route 14, St. Louis
Pleasant View, Prince Edward Island
Waterfront at it best! Be sure to watch Virt Tour URL. This fantastic property is made up of a beautiful home with attached large single vehicle garage and a detached garage/shop/building, all wonderfully situated on 5 acres of land with approximately 244 feet of waterfrontage accessed by a gently walk onto the magnificent beach! This home has been totally reconfigured, renovated and updated. It simply must be seen to be appreciated! The main level of this beautiful home features a large foyer that also leads to the garage and basement, an open concept kitchen, dining and living room area and a huge pantry/prep room behind the kitchen. The living room has a propane fireplace and patio doors leading to the 16' x 38'.6" patio with hot tub. The primary bedroom has 3 closets, an ensuite and a laundry closet, while 2 additional bedrooms and a full bathroom complete the main level. The basement is set up with an open concept gym/games room, a media room, an office, a large storage room and both electrical and furnace rooms. This home is loaded with features including, but not limited to: Granite counter tops in kitchen, pantry and ensuite, high end kitchen appliances, water treatment system with conditioner, water softener, UV light, 3 stage filter and reverse osmosis, forced air propane furnace, central air, garage door, new roof shingles on home and building, new vinyl siding on home and building(that will be completed prior to the closing). The garage/shop/building measures: 32'.10" x 60' + 51' x 29'.6", and features 4 Fujitsu heat pumps and a new 12'x 12' garage door , 2 new man doors, all new windows and garage door openers and more. If you love relaxing days on a stunning beach and incredible sunset views, this is the property for you! Please note: Exterior siding is now completed on the Home and Building. (id:60626)
RE/MAX Harbourside Realty
3106 Vaughan Side Road
Ottawa, Ontario
**WE WELCOME OFFERS!** (id:60626)
RE/MAX Hallmark Realty Group
3106 Vaughan Side Road
Ottawa, Ontario
**CLICK ON THE VIDEO** 1KM from the March Rd 417 Queensway exit.. Located in the City of Ottawa boundary... LAND BANKING in the growing City of Ottawa! This 77+ acre plot of land is just off the 417 West highway and is in the rapidly expanding West corner of Ottawa. WANT LAND?! Build your oasis here with peace and quiet. OR wait and see how development changes in the area (LAND BANKING) Severance is possible! (only one severance to this lot at a minimum of 2 acres) AMAZING 77 Acre Treed Lot!!! RU zoning. Frontage on 3 streets, near the 417 - March Rd exit, golf courses and more. NATURAL GAS in the area, would have to be well and septic. Forested lot... LOTS OF HARDWOOD, perfect for WOOD COMPANY. Big homes built in the area, but lots of privacy for you. It is like an "ISLAND" on its own. Zoned Residential, GREAT building opportunity in Carp! **WE WELCOME OFFERS!** (id:60626)
RE/MAX Hallmark Realty Group
Highway 14
Chester, Nova Scotia
General Basic (GB) Zone allows a wide range of development including residential development. Minutes from the village of Chester and the Sherwood Golf Course. Easy access to Highway 103 and 60 km to HRM. Soil conditions ideal for on-site sewage systems. (id:60626)
Keller Williams Select Realty (Branch)
201 Lakeview Drive
Keys Rm No. 303, Saskatchewan
Crystal Lake Gem by the Golf Course Located in the desirable Crystal Lake area near the golf course, this spacious home offers exceptional living with 5 bedrooms, 3 bathrooms, and over 2,000 sq. ft. of developed living space on an 8,365 sq. ft. lot with ample parking. Bright and low-maintenance home featuring large picture windows that flood the interior with natural light . Enjoy zero-maintenance hardscaping front and back, and a full wrap-around composite deck with aluminum railings, with patio access from the master bedroom, provides ideal outdoor living space. Inside, enjoy custom birch cabinetry in the kitchen, complete with a wine rack at the end of the island, quartz countertops, and tile flooring in both the kitchen and master bathroom. The home features plentiful storage rooms and thoughtful upgrades, including two central vacuum systems with recoil hoses (40 ft in the main area and 30 ft in the basement). Built for comfort and convenience, it includes: • Updated back door and patio door from master bedroom (October 2024) • Electrical outlets installed throughout the eavestroughs for convenience • “Finer touches” throughout, adding character and quality • The house has cement board siding • Camper hookups are conveniently located for those family/friends that want to have a place to set up shop when they come to visit. A rare find offering size and style — perfect for families that want to enjoy their best life. (id:60626)
RE/MAX Bridge City Realty
10605 99 Avenue
Grande Prairie, Alberta
Excellent high visibility, high traffic location near the new Grande Prairie Regional Hospital, GPRC, the Airport, and Downtown. 1.06 acres surrounded by hotels, banking, office & retail buildings, restaurants, spas. Seller will build to suit if desired. (id:60626)
RE/MAX Grande Prairie
918 14 Avenue
Wainwright, Alberta
This land is ready for development. It is 1.48 acres of fenced, commercial, land in a prime business area on the north side of Highway 14 in Wainwright. Features include road access from 4 sides and utility services to the property. (id:60626)
Coldwellbanker Hometown Realty


