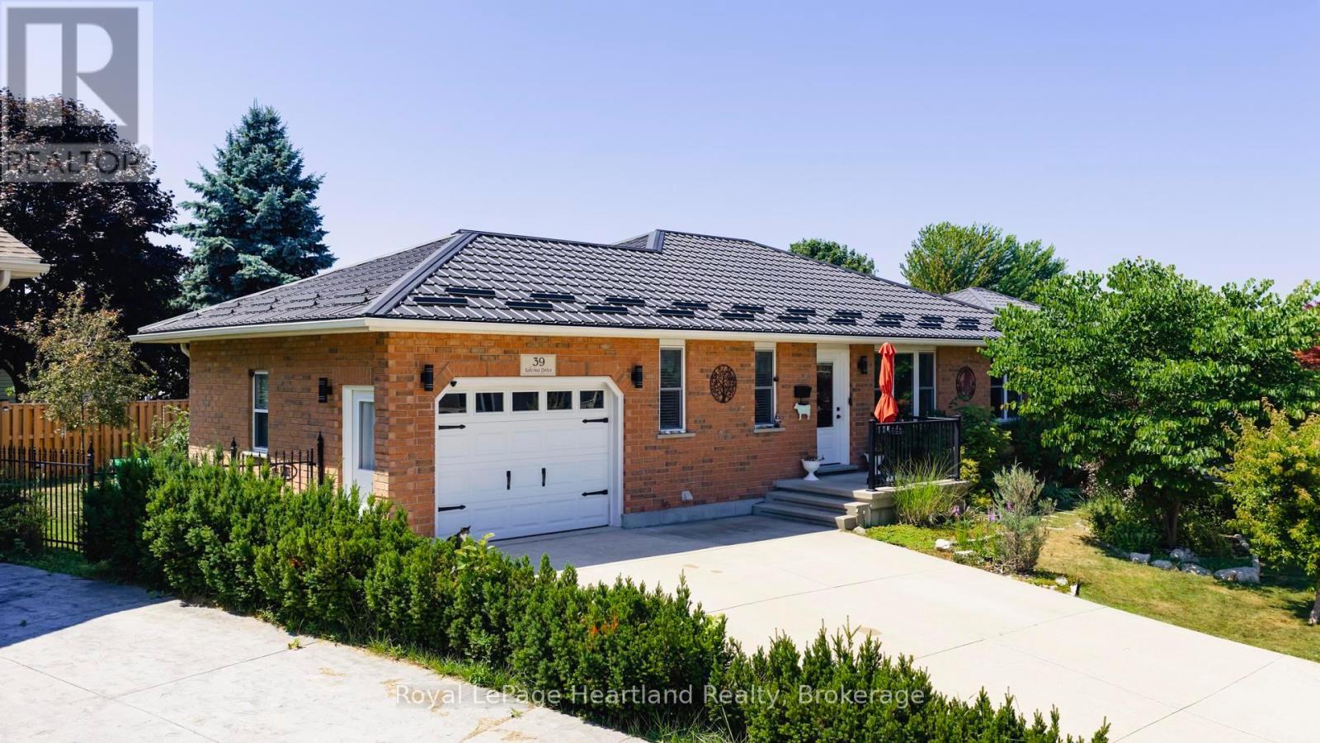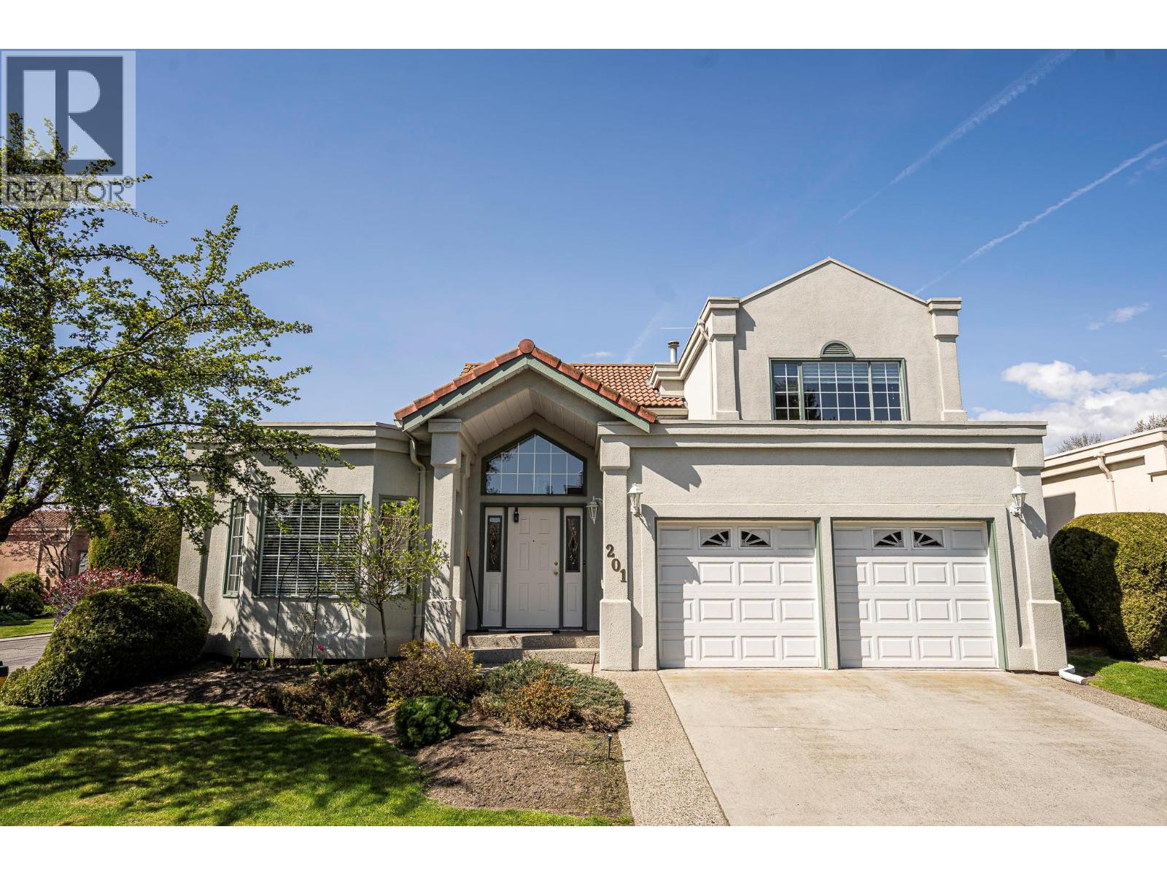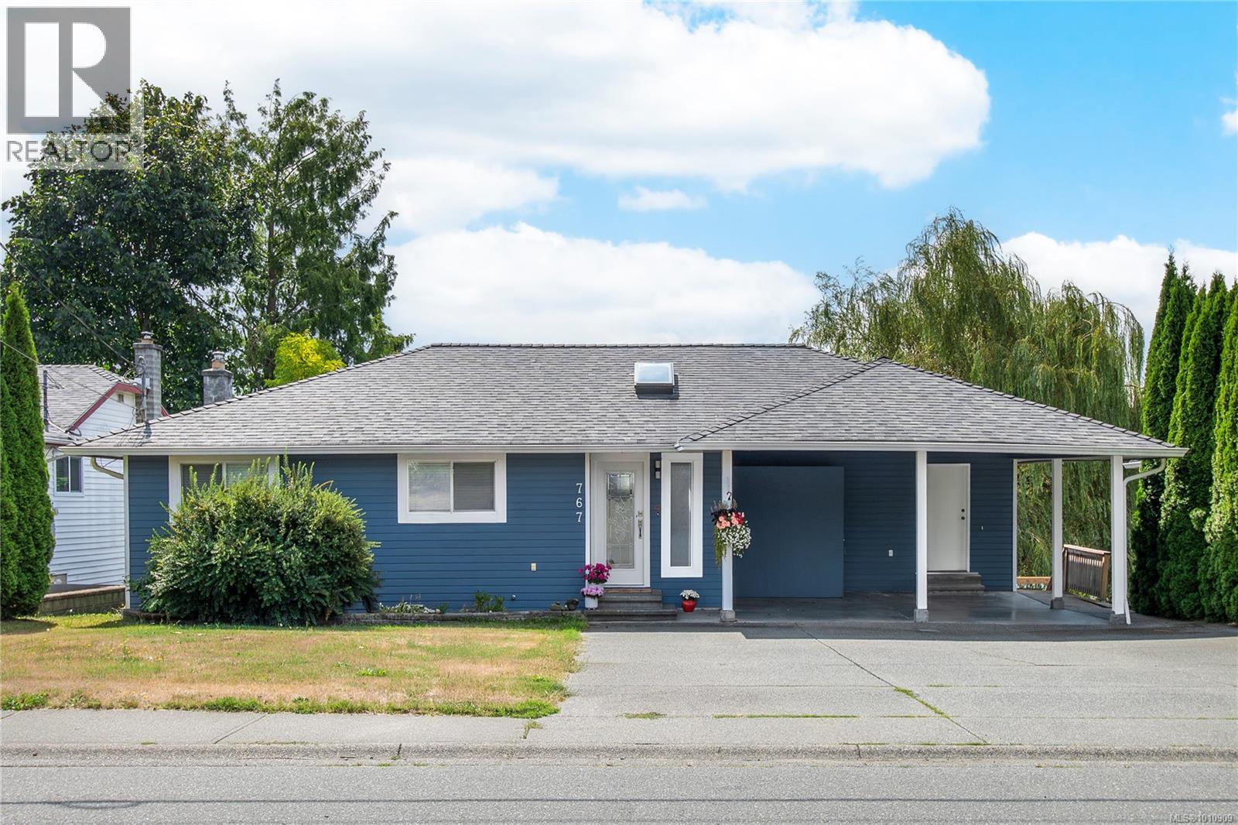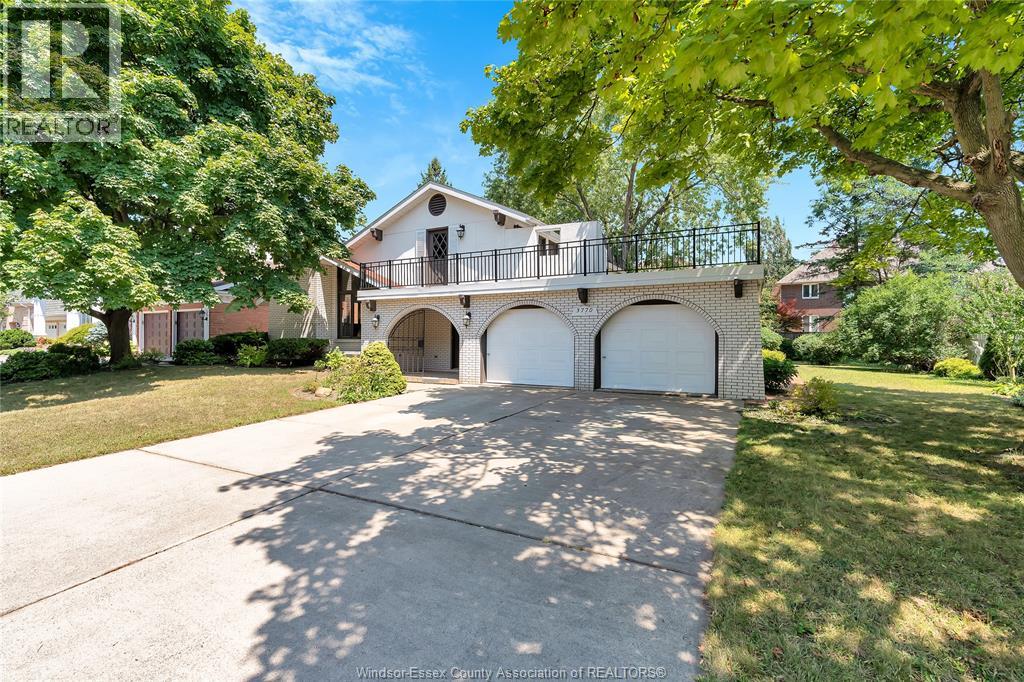39 Balvina Drive W
Goderich, Ontario
Welcome to 39 Balvina Drive West. Nestled in a desirable west-end subdivision of Goderich, just a short stroll from schools, shopping, restaurants, and the iconic Lake Huron sunsets at the nearby beach stairs. This beautifully maintained bungalow is the perfect blend of comfort, functionality, and style, offering an ideal lifestyle for families, retirees, or anyone seeking one-floor living with additional space to grow. Step inside to be greeted by gleaming hardwood floors and an abundance of natural light that pours through the large windows, giving every room a warm and inviting feel. The galley-style kitchen is modern and efficient, featuring ample cabinetry, sleek appliances (all recently updated), and a cozy dining area that flows seamlessly into the open-concept living room perfect for entertaining or quiet evenings at home.The main floor offers two generously sized bedrooms, including a spacious primary suite with walk-in closet and private 4-piece ensuite. Main floor laundry adds to the convenience, making this home truly move-in ready.The lower level continues to impress with radiant in-floor heat to ensure optimum comfort, two more bright bedrooms, a large family room ready for games night, movie marathons, or hosting guests, and plenty of storage options throughout. Recent updates include a durable new steel roof, high-efficiency furnace and central air conditioning, and newer appliances ensuring peace of mind for years to come.Step outside to your private oasis, complete with a covered back porch perfect for morning coffee, summer barbecues, or simply relaxing after a day at the beach. The meticulously maintained yard reflects the love and pride of ownership that shines throughout this home.Whether you're upsizing, downsizing, or simply searching for that special place to call home this property has it all. Book your private showing today and experience it for yourself! (id:60626)
Royal LePage Heartland Realty
3 5475 199a Street
Langley, British Columbia
Welcome to Tandem Townhomes in Langley, where modern living meets exceptional design! This stunning 3-bedroom, 3-bathroom home offers 1,461 sq. ft. of thoughtfully crafted living space, perfect for families or those seeking extra room to entertain.The main level features an open-concept layout, complemented by sleek stainless steel appliances in the kitchen, ideal for culinary enthusiasts. Upstairs, you'll find spacious bedrooms, including a serene primary suite with a private ensuite.The true highlight of this home is the expansive 200+ sq. ft. rooftop deck-perfect for hosting, relaxing, or enjoying the fresh air. Located in the heart of Langley, you'll have easy access to parks, schools, shopping, and dining. Experience comfort, style, and convenience in this one-of-a-kind townhome! (id:60626)
Royal LePage - Wolstencroft
1706 Grandview Avenue
Lumby, British Columbia
Welcome to your spacious family haven at 1706 Grandview Avenue in charming Lumby, BC! Priced at $769,900, this bright 2008-built home offers generous living just 20 minutes from Vernon. Step inside to an inviting open-concept main floor with vaulted ceilings, durable vinyl plank flooring, and a bright kitchen featuring stainless steel appliances (including a side-by-side refrigerator), abundant storage & a handy pantry – perfect for family gatherings. Main floor laundry and a dedicated office/den add everyday convenience. Upstairs, discover 3 generously sized bedrooms and 2 full baths, including a primary suite with hardwood flooring, a 5-piece ensuite, and a large walk-in closet. The basement presents incredible potential! Already plumbed for a bath & kitchen, with a separate side entrance and space for an unfinished 4th bedroom and family room, it's an ideal setup for an easy mortgage helper suite. Enjoy mountain views from your private patio, plumbed for a gas BBQ. The huge, fully fenced yard is a dream for kids & pets. Practical updates include a new water softener & hot water tank (2023). Plus, a shed and loads of RV/extra parking. This isn't just a house; it's a home with room to grow, close to good schools, and offering space for everyone. Don't miss this opportunity to create lasting memories in a wonderful community! (id:60626)
Royal LePage Downtown Realty
141 Williamstown Park Nw
Airdrie, Alberta
This six-bedroom, three and a half bath home backs directly onto a tranquil nature preserve with a creek, and offers more than 3,000 square feet of developed living space filled with custom features that set it apart. Designed for both everyday living and entertaining, it combines style, function, and thoughtful details throughout. The main floor showcases a bright, open layout where the living room is anchored by a cozy fireplace and framed by large windows that capture the expansive backyard views. The kitchen is equally impressive, with a spacious island topped with marble countertops, modern appliances, abundant cabinetry, and a large walk-through pantry that makes storage and organization effortless. A striking barnboard feature wall adds warmth and character to the dining area, while just off the kitchen and living room, a pocket office provides a practical workspace tucked neatly into the heart of the home. The half bath and mudroom complete this level. Upstairs, four generously sized bedrooms are complemented by a large bonus room that provides flexible space for lounging, studying, or play. The primary suite is a true retreat, offering peaceful views of the field, a luxurious ensuite with , and a walk-in closet with custom storage that includes a beautifully designed built-in shoe closet. An additional full bathroom and a convenient laundry room make the upper level as functional as it is comfortable. The fully finished basement extends the home’s versatility with two more bedrooms, a full bathroom, a dedicated media room complete with a projector that will stay, and a flex room that can serve as a gym, hobby space, or quiet retreat. Outside, the backyard offers both relaxation and practicality. A private hot tub provides the perfect place to unwind, while the pergola-covered deck overlooks the open field and includes the bonus of large, enclosed under-deck storage. This thoughtful addition ensures you’ll have space for seasonal items and outdoor gear w hile keeping everything neatly tucked away. Located in the desirable community of Williamstown, this home is close to parks, schools, pathways, and shopping, making it the perfect blend of family-friendly design and modern comfort in a setting that feels private, welcoming, and connected. Check out the additional media and virtual tour! Book your private showing and come see all the value this home has to offer. (id:60626)
Greater Calgary Real Estate
209 Calhoun Crescent Ne
Calgary, Alberta
Welcome to the COLLINGWOOD – a BRAND-NEW home built by Excel homes. Offering 4 bedrooms & 3 full bathrooms. Nestled in the vibrant Northeast community of Livingston. Step into a life of luxury and convenience with this stunning residence, where every detail has been meticulously crafted for comfort and style. Enjoy the benefits of living in an established neighborhood that brings a plethora of amenities right to your doorstep, along with swift access to major highways. This amazing family home has it all – it’s loaded with upgrades –sits on a quiet street & has a SOUTH EAST FACING BACKYARD. There is a SEPERATE entrance to the basement stairwell - and all the rough in's are in place for future LEGAL suite (subject to city permits & approvals)! This home offers over 2225 sf & is delivered in an open plan, designed for families & entertaining. Main floor boasts a spacious entry, ½ bath & front flex room. The impressive kitchen is open to the great room & dining nook. You’ll notice the back of the house is almost entirely windows (3 panel sliders in the family room), flooding this home w/natural daylight. Exit to your SOUTH EAST FACING backyard thru the oversized patio doors. Your Impressive kitchen features loads of cabinets & drawers, SS appliances and a huge waterfall island. You’ll love the stone counter tops, pot lighting & HUGE walk-in pantry! The family room & dining area are connected & offer huge family / entertaining potential. Additionally, on this main floor level, you'll find a 4th bedroom and a full 4 piece bathroom. 9’ KNOCKDOWN ceilings & gorgeous luxury vinyl plank flooring make this space airy & bright. Upstairs you’ll find three spacious bedrooms! The primary suite is separated from the 2 others by a huge bonus room that offers vaulted ceilings & pot lighting. The primary suite also features a spa like 5 piece ensuite & walk in closet. Your laundry room with quartz folding counter & family bathroom complete this level. THE BASEMENT is undeveloped, but has all the rough in's for a future 2 bedrooms suite (subject to city permits & approvals)... & has a PRIVATE / SEPARATE side entry; perfect for rental income, extended family or a live-in nanny! Additional extras incl a gas line to BBQ, Smart Home Essentials like Ring Doorbell, wi-fi garage door opener, thermostat & numerous USB ports! The rear fence is already built and there will be gravel added to the side yard, sod to the front This is a BUILT GREEN home with all the cost saving features that make Excel Homes a wise choice ! (id:60626)
Cir Realty
650 Lexington Drive Unit# 201
Kelowna, British Columbia
Welcome to The Lexington Community in Lower Mission! This beautifully maintained, detached home offers an exceptional space for both everyday living and entertaining. The large and bright living room features bay windows which flows seamlessly into the family sized dining area. From there, you can move into the kitchen, which is nicely equipped with granite countertops, stainless steel appliances, a built-in pantry cupboard, and an adjacent breakfast nook. The inviting family room is the perfect place to unwind, with a cozy gas fireplace, vaulted ceilings, and views of the private backyard, complete with a covered patio. For added convenience, the main level includes conveniently placed laundry, a powder room for guests, and a beautiful primary suite. The suite boasts dual walk-through closets and a private ensuite, featuring heated tile floors and a large walk-in glass and tile shower. Upstairs, an open flex space makes a great office or TV room, while two additional generously sized bedrooms and a full four-piece bathroom with a tiled tub/shower combo complete this level. The spacious double garage provides built-in storage and easy access to the utility room. The Lexington complex has great on-site amenities including a heated indoor pool, outdoor hot tub, clubhouse with library and pool table, plus RV parking. No age restriction. Located walking distance to H2O center, MNP Place, the Mission Greenway and Bluebird Beach! (id:60626)
RE/MAX Kelowna
191 Summit Dr
Nanaimo, British Columbia
Welcome to 191 Summit Drive, an updated 3-bedroom, 3-bathroom home located in the highly desirable Uplands neighbourhood of Nanaimo. This turn-key residence offers comfort, and functional living. This lakeside bare land strata is well run with the added bonus of the water being included in the strata fee. On the main level, you’ll find an open-concept living and dining area—perfect for entertaining or relaxing with family. The extensively renovated kitchen features quartz countertops and modern finishes, with direct access to a private, backyard oasis. This level also includes a 2-piece powder room, laundry room, and an attached garage for added functionality. Upstairs are three well-sized bedrooms and two full bathrooms, including a spacious primary suite complete with an updated 3-piece ensuite. Thoughtful upgrades throughout the home include triple-pane windows, a newer hot water tank, efficient heat pump, ample parking, and much more. Situated just minutes from North Nanaimo's top-rated schools, shopping centres, cafes, and restaurants, this home also offers quick access to the highway, making commuting around Nanaimo and other parts of Vancouver Island a breeze. Don't miss your chance to own a move-in ready home in one of Nanaimo’s most sought-after communities!. For more information, contact Travis Briggs at 250-713-5501 or travis@travisbriggs.ca (Measurements and data approximate; verify if important.) (id:60626)
Exp Realty (Na)
704 Waverley Road
Dartmouth, Nova Scotia
Discover the unmatched charm, thoughtful design, and high-end craftsmanship of this meticulously built, two-year-young bungalow located at 704 Waverley Roada home that perfectly blends luxury, efficiency, and future potential. From the moment you enter, you're welcomed by a spacious open-concept layout that harmoniously connects the heart of the home: a chefs kitchen with soaring 11-foot ceilings, stone countertops, an oversized center island, stainless steel appliances, and extensive cabinetry. The kitchen flows seamlessly into a sunlit dining area and an elegant living room that boasts 13-foot vaulted ceilings, a custom fireplace, and built-in shelving, creating an inviting atmosphere ideal for entertaining, relaxing, or enjoying family time. The main level offers three large bedrooms and two full bathrooms, including a stunning primary suite that features a spa-inspired ensuite with an oversized soaker tub, a glass walk-in shower, double vanity, and a spacious walk-in closet. Energy efficiency is prioritized with recently installed ductless heat pumps, ensuring year-round comfort. The lower level presents a world of opportunity, featuring a large open space ideal for a future rec room, gym, or in-law suite, along with a laundry room and additional storage. A private side entrance connects the driveway directly to both levels of the homeideal for a future rental or multigenerational living. Outside, the beautifully landscaped and fenced backyard feels like a private retreat, complete with a huge back deck perfect for gatherings, a 12x16 shed with its own 4x16 deck, a 32-inch entry door, and a 5x6 garage door for easy equipment access. The level lot offers abundant room for outdoor enjoyment and future expansion, including the potential for a detached garage with a backyard apartmentan incredible opportunity for added income. Nestled in a highly desirable area close to key amenities, parks and highway access. (id:60626)
Exit Real Estate Professionals
767 Eland Dr
Campbell River, British Columbia
Spacious family home in a desirable Campbell River location. This 5-bedroom, 3-bathroom, 2,293 sq. ft. residence offers a sun-filled main level with engineered hardwood flooring, an open layout ideal for gatherings, and three bedrooms with warm hardwood floors, including a spacious primary with ensuite. The updated kitchen features wood cabinets, granite countertops, and access to the carport. The lower level is a pleasant surprise—boasting two additional bedrooms, a powder room, and a generous family room with a gas fireplace and durable vinyl flooring, perfect for movie nights, a home gym, or welcoming guests. Outdoors, enjoy a fully fenced and landscaped yard with mature trees, ideal for summer BBQs, gardening, or relaxing afternoons. Situated in a highly walkable Campbell River neighbourhood, you’re steps from schools, parks, and everyday amenities. Additional features include a vaulted ceiling, covered deck, in-floor heating in the main bathroom, and ample storage. (id:60626)
Exp Realty (Cr)
52 Roth Street
Essa, Ontario
Welcome to this beautifully maintained raised bungalow with in-law potential, offering the perfect blend of comfort, space, and convenience. The bright, open-concept main floor features a spacious kitchen overlooking the dining area with a walkout to the rear deck - ideal for entertaining. A large living room with a striking bay window floods the space with natural light. The main level includes three generous bedrooms, including a primary suite with direct access to a semi-ensuite bathroom. Downstairs, the fully finished basement - with a separate entrance - boasts a massive family room with a cozy gas fireplace, a fourth bedroom, a 3-piece bathroom with heated floors, and plenty of storage. This home is fully plumbed for natural gas, including a BBQ hookup on the back deck. The oversized, fully fenced backyard backs directly onto Leclair Park, offering serene views and no rear neighbours. A detached, insulated shop equipped with a heat pump, 30-amp service, heating, and air conditioning provides the perfect space for hobbies, a workshop, or additional storage. Conveniently located within walking distance to schools, shopping, trails, and town amenities, and just a short drive to Base Borden, Alliston, and Barrie - this home has it all. Dont miss your chance to make it yours! (id:60626)
Keller Williams Experience Realty
3770 Huntington
Windsor, Ontario
Location Location Location! And Affordable! Step into this Original, ""Spanish Villa"" Design grande home, in one of Windsor's preeminent Neighbourhoods Southlawn Gardens. This home offers a charming Open, airy, and sunlit bright layout, mixing exterior pastoral greenery, with a unique yet captivating open interior, complete with vaulted ceilings, and upper hallway overlooking the spacious span of the living area below. This original owner home has been well kept, and resonates with character, with a feeling of grandness, in every corner. Enjoy the many different 'Living areas', such as the lower rec room, for family get-togethers, or relax in the main living room, sitting around the natural fireplace, when the snow begins to fly. And for that special moment to just get away, and catch up with a friend, grab a few recliners, and catch some rays, on the sizeable upper balcony, or bask in quiet solace of a wonderfully manicured yard .A full seasonal, amazing 'home for you to enjoy!' (id:60626)
RE/MAX Preferred Realty Ltd. - 585
Gw-38 73 Gardenia Way
Dartmouth, Nova Scotia
Meet "Aliya" A Stunning New Model in The Parks of Lake Charles starting at just $769,900 this beautifully designed three-bedroom, two-level home raises the bar on functionality & versatility. The upper level offers a bungalow feel, featuring two bedrooms, including a spacious primary suite with a walk-in closet, dual sink vanity, and a large shower. The open-concept kitchen, living, and dining areas provide the perfect flow for entertaining, with direct access to the back deck for outdoor enjoyment. The main bathroom and second bedroom complete this level. The entry garage level has a thoughtful "drop zone" area off of the garage with laundry ideal placement for organization! This level also contains the office/den, the 3rd bedroom, and recreation room. Buyers will appreciate the choice of quality standard finishes as well as a range of upgrade options to personalize their space! Dont miss your opportunity to own in this exciting new community that is close to Dartmouth landmarks such as the Mic Mac Bar & Grill, Shubie Park, Lake Banook (with its award winning paddling clubs), walking trails, & all major amenities, and Dartmouth Crossing is just 10 minutes away! (id:60626)
Royal LePage Atlantic
















