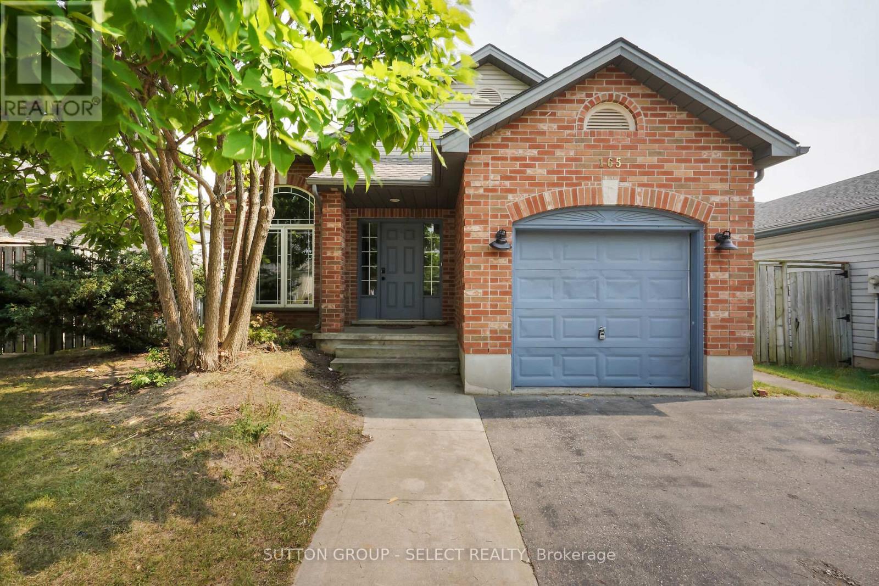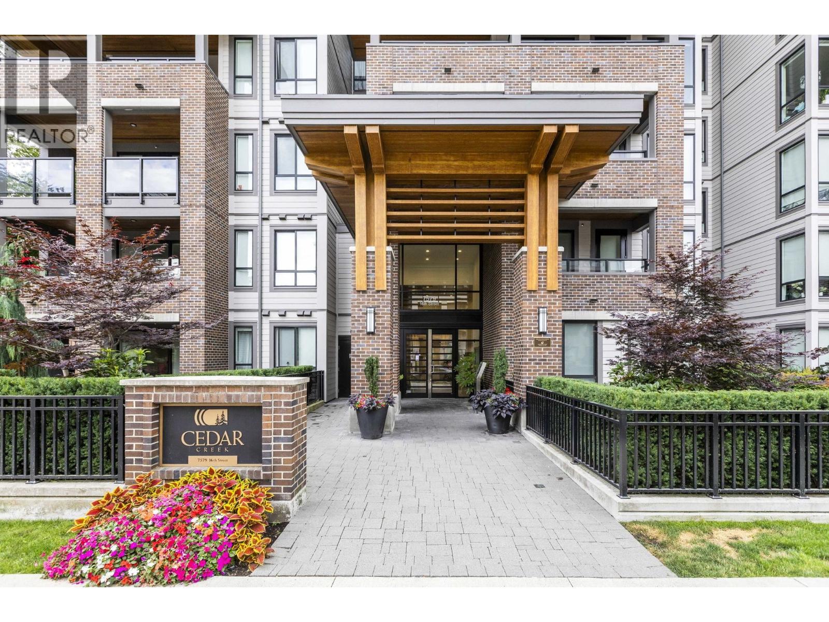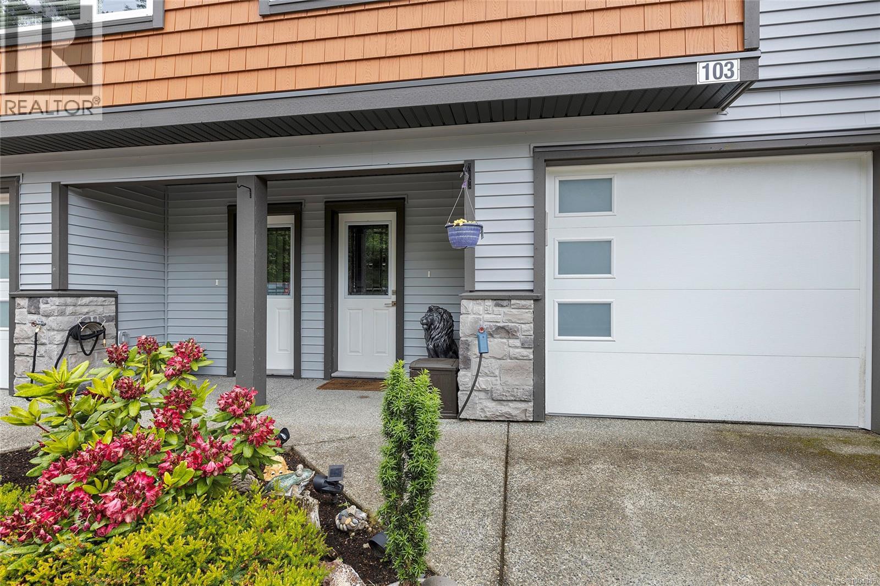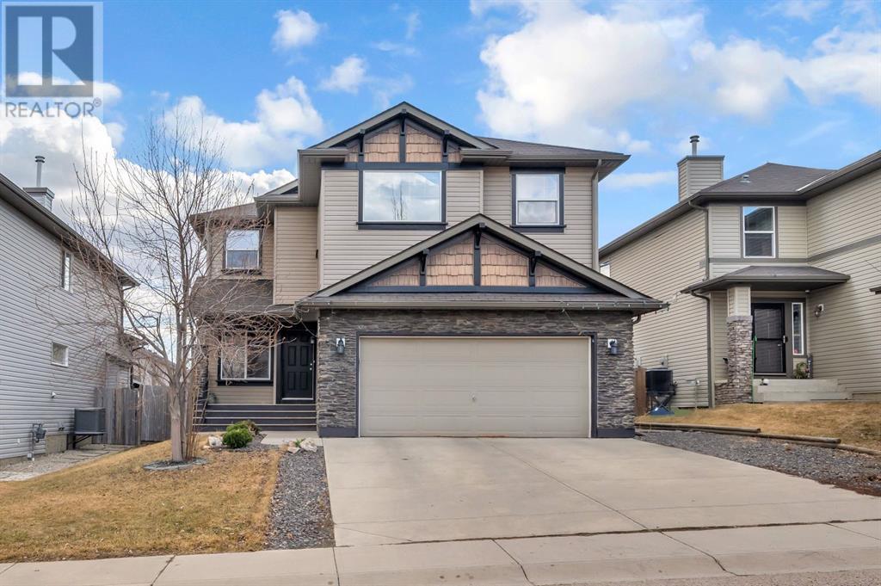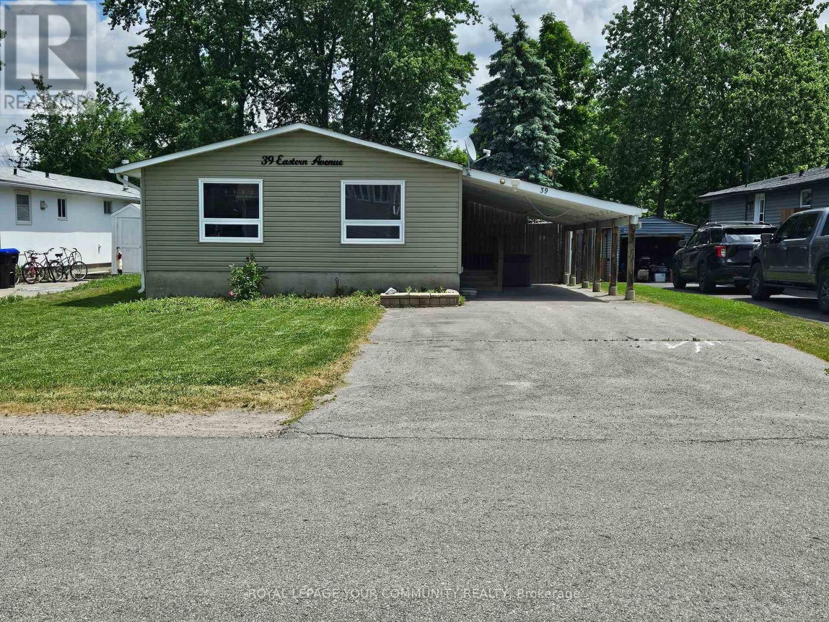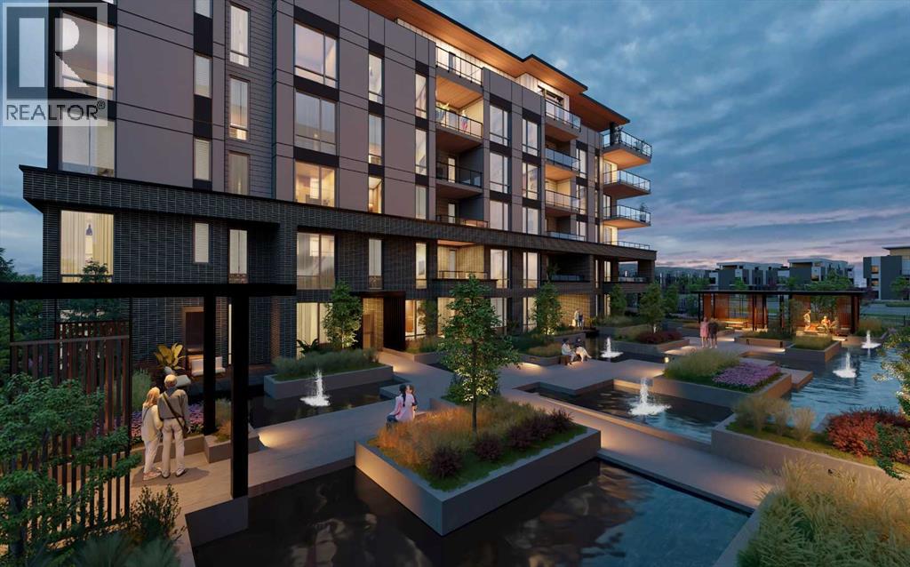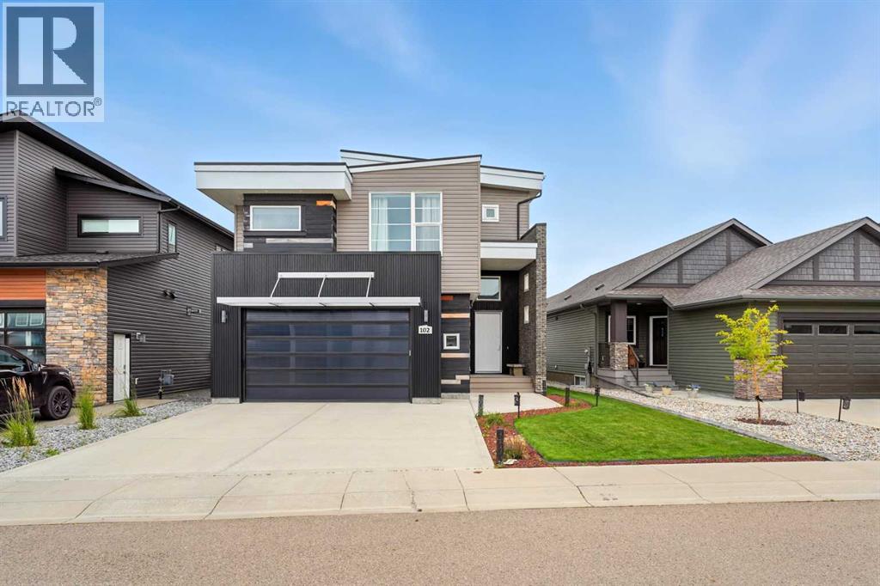165 Thurman Circle
London East, Ontario
Prime Investment Opportunity Legal 6-Bedroom Raised Ranch Near Fanshawe College! Located in an A+ rental location, this legal 6-bedroom raised ranch is a turnkey investment with a proven track record of high demand. Just a short walk to Fanshawe College, this property has never experienced a vacancy, consistently renting well in advance of the school year.Featuring high ceilings in the basement, updated flooring, and a new furnace & A/C (2024), Washer and Dryer (2022) this home is well-maintained. With tenants currently paying utilities, this investment generates $4,800/month ($57,600 annually), offering a cash flow of $1,370/month with 25% down and a 30-year amortization. Leases are secured until May 1, 2026, ensuring stability and peace of mind for investors.A rare find in an unbeatable locationdont miss out on this high-income, low-vacancy rental property! (id:60626)
Sutton Group - Select Realty
4 Callander Crescent
New Tecumseth, Ontario
Top 5 Reasons You Will Love This Home: 1) Situated in a beautifully manicured neighbourhood, ideally located close to in-town amenities andjust moments away from Honda 2) Enjoy the ease of having a primary bedroom and a laundry room on the main level, providing a stair-free livingexperience 3) Expansive basement designed for entertaining with plenty of space for gatherings, recreational activities, and unwinding 4) Delightin outdoor living with a charming front porch and a well-sized deck, great for hosting family barbeques, or simply soaking up the serenesurroundings 5) Experience warmth and comfort with two elegant gas fireplaces, creating inviting focal points. 2,580 fin.sq.ft. Age 20. Visit ourwebsite for more detailed information. (id:60626)
Faris Team Real Estate Brokerage
543 Highland Drive
Woodstock, Ontario
One of the most serene locations in Woodstock, just steps from the trails and tranquility of Pittock Lake sits this beautifully cared for brick bungalow with walk-out basement. Located in a mature neighbourhood adorned with large trees and manicured lots, the private lot is bordered in lush perennial gardens and has no rear neighbours, backing onto green space. The main floor layout consists of a spacious living room with fireplace, a functionally designed cherry kitchen with granite countertops and direct access to the rear deck and a large diningroom which was converted from a 3rd main floor bedroom. The principal bedroom has hardwood flooring and is large enough to fit a King sized bed, there is a second bedroom on the mainfloor and a beautifully updated 4-pc bathroom. At the back of the home there is a beautiful bright sunroom overlooking the treed yard beyond, this is a warm space suitable for many uses including a home workspace. The walk-out basement has a separate entrance and is set-up as an in-law suite with 1 large bedroom, spacious family room with bar area, a kitchen with fridge and stove and a 3-pc bathroom. There is a carport with direct access to the sunroom and a large paved drive for ample parking. A property like this is a rare find in the City, it is picture perfect! (id:60626)
RE/MAX A-B Realty Ltd Brokerage
835 Prescott Street
North Grenville, Ontario
Simply spectacular! Welcome to this completely updated 3-bedroom century era home in the heart of Kemptville. Set on a spacious and private half acre lot with detached 2 car garage, this home offers a perfect blend of small-city charm and modern convenience. Virtually all aspects of the home have been improved- from insulation in the basement to feature ceilings & walls and all the way up to the new steel roof. Inside and out, the current owners have transformed this charming red-brick home and transported it into the 21st century. Total kitchen remodel brings a fresh and fabulous farmhouse style to the whole home. Easy access to the sitting room and formal dining room for entertaining all of your friends who love your new home. Fully renovated main level bathroom features a gorgeous claw foot tub that your wife will absolutely adore. The upstairs bathroom is also large & beautifully upgraded. 3 good-sized bedrooms + a loft space for home office or a quiet reading nook complete the upper level. The cherry on this cake is the stunning new sunporch, seamlessly blending additional living & lounging space with an updated curb appeal that is a natural match with the home's original charm. The exterior of the home has also seen numerous updates including new French drain, all new siding on the house and garage, and extensive landscaping + tree removal. The backyard is a playground for dreamers, surrounded by mature trees and extending all the way back to the North Grenville Rail Trail. Heating, cooling, and electrical systems (new 200 amp panel) have all been completely updated. Full list of upgrades in attachments, it is extensive! No old stone has been left unturned, all of the heavy lifting has been completed to leave you nothing to do but enjoy your new lifestyle for years to come. This is a must-see home. (id:60626)
Royal LePage Integrity Realty
510 7579 16th Street
Burnaby, British Columbia
Experience modern elegance at Cedar Creek! This 2 bed 2 bath residence by the renowned Ledingham McAllister features 9 ft ceilings throughout. This intentionally designed floor plan offers optimal privacy with bedrooms on opposite sides, ideal for both families and professionals. Cedar Creek boasts exceptional amenities, including fitness centre, guest suite, car wash bay, bicycle repair station, playground, and community garden. 1 parking and storage. Pets and rentals allowed. Unmatched location, steps from Edmonds SkyTrain Station and minutes to schools, parks, childcare, library, shopping, and Edmonds Community Centre. Nature lovers will appreciate the nearby walking and cycling trails. Your opportunity to own in one of Burnaby´s most connected and vibrant neighbourhoods awaits! (id:60626)
Angell
103 933 Wild Ridge Way
Langford, British Columbia
OPEN HOUSE Saturday and Sunday 1:30-3 This stunning townhome is a rare find at a fantastic price! From the moment you step inside, you’ll notice the upscale finishings: coffered ceilings, crown molding, wainscoting, & a tasteful paint palette that together create a truly high-end feel. The versatile layout includes a spacious bedroom on the lower level, perfect for teens, guests, or extended family members. Upstairs, the heart of the home features a bright, modern kitchen with new high-end appliances, pantry, & a walk-out deck where you can enjoy BBQing or soak up some sun while enjoying a cool beverage. Kitchen flows seamlessly into a dining area with plenty of room for hosting friends & family. The living room has huge windows & is flooded with natural light & features a gorgeous fireplace. Upstairs the primary bedroom boasts vaulted ceilings with separate his/her closets, conveniently located laundry & additional bedroom. Pet friendly & across from a park, this home is a true gem in a great location! (id:60626)
Coldwell Banker Oceanside Real Estate
109 Mcdougall Place Nw
Langdon, Alberta
Pride of ownership is evident from the moment you pull up to the front of the property, located in a quiet, family friendly cul-de-sac! The beautifully landscaped front yard leads you through to the front walkway up to the covered front porch, the perfect place to relax having a morning coffee or an evening glass of wine. Open the front door to vaulted ceilings and updated laminate flooring throughout the main level. Large, sun-soaked South facing windows fill the main level with natural light! Large living room with a gorgeous floor to ceiling rock fireplace feature and mantle. Nicely updated kitchen with new quartz counter-tops and stainless steel appliances. Functional kitchen with center island, computer desk area and a large walk-in pantry. Completing the main level you will find a large Primary Bedroom with updated 3 pc Ensuite, 2 other spacious bedrooms and the main 4 pc bath. Downstairs has a brand new concrete slab with rebar under the recently renovated basement! The lower level boasts at large flex/ gym area, large Recreation Room, the 4th and 5th Bedrooms plus the Utility Room with plenty of storage and the new(er) stackable Washer and Dryer. Front heated and insulated Double Attached Garage is ideal for those cold winter nights, the back yard Double Detached Garage is perfect has a workshop or additional storage, if you are using it to rebuild your dream project car! The back deck is all maintenance free and is large enough to gather with all your family and friends. The fully fenced backyard has what maybe the greenest grass in town, all thanks to the irrigation system. You will not want to miss this opportunity, first time ever offered for sale by the original owners. Call today and schedule your own private viewing now! (id:60626)
RE/MAX First
235 Hawkmere Road
Chestermere, Alberta
Welcome to this beautifully maintained home tucked away on a quiet street in the charming city of Chestermere!This spacious property features an open-concept layout, perfect for living. The main level offers a bright and airy living room, a generous dining area, and an updated kitchen equipped with stainless steel appliances, granite countertops, and a large island providing plenty of cabinet and counter space. A versatile den, a convenient 2-piece bathroom, and a second living area complete the main floor.Upstairs, the spacious primary suite is a true retreat, featuring a luxurious 5-piece ensuite with dual sinks, a relaxing soaker tub, a stand-up shower, and a large walk-in closet. Two additional bedrooms, another full bathroom, and a generous bonus room with vaulted ceilings and modern barn doors round out the upper level—perfect for a playroom, home office, or media space.The basement features a separate entrance and offers exceptional flexibility. It includes one bedroom, a full bathroom, a large entertainment area, and a wet bar that can easily be converted into a full kitchen—making it ideal for extended family, guests, or potential rental income.This home also includes central air conditioning for year-round comfort and a double attached garage providing ample space for parking and storage.Step outside to the beautifully landscaped backyard—an entertainer’s dream—featuring a spacious deck, mature trees, and a handy storage shed. It's the perfect place to unwind or host gatherings.Located just a short walk from the lake and near the golf course, this home is nestled in a welcoming community known for its small-town charm, great schools, and convenient access to all the amenities Chestermere has to offer.Don’t miss this incredible opportunity to own a versatile and well-appointed home in one of Chestermere’s desirable neighborhood! (id:60626)
Exp Realty
39 Eastern Avenue
New Tecumseth, Ontario
Renovated 4 bedroom family home with a finished basement in the heart of Tottenham. Close to all amenities, School, Park, shopping, and Rec Centre. Main floor walks out to a 10ft X 20 ft wood deck with above ground pool. Open Concept main floor, with a large Eat in Kitchen and large island. Large premium lot. (id:60626)
Royal LePage Your Community Realty
307, 4180 Kovitz Avenue Nw
Calgary, Alberta
WELCOME TO MAGNA. Magna by Jayman BUILT got its name from the Magna Cum Laude distinction. It is the crown jewel of University District. The best of the best. Not only are these buildings a standout in this community – they showcase the highest level of finishings Jayman has ever delivered in any product. From the stunning water feature at the entrance to the European-inspired kitchens that almost know what you want to do before you do, it simply doesn’t get any better. And that’s the rule we’ve given ourselves with Magna: if it’s not the best we’ve ever done, it’s not good enough. We haven’t done this to pat ourselves on the back though; we’ve done this to pat you on the back. To give you a reward that hasn’t been available before. The others haven’t quite been good enough. They haven’t been Magna level. Welcome to Magna by Jayman BUILT. Live it to its fullest. Magna is the shining gem in an award-winning urban community. University District offers a bold, new vision for living in northwest Calgary. The community gracefully combines residential, retail, and office spaces with shopping, dining, and entertainment, all with inspiring parks and breathtaking natural scenery. University District is a pedestrian-friendly community, using bike lanes and pathways to connect you to your community. Magna offers the highest level of finishing ever offered by Jayman. Our suites come standard with European-inspired luxury kitchens, smart home technology, and the freedom to personalize your home. Welcome to some of the largest suites available in the University District, as well as the only concrete constructed residences. This is the best of the best. Imagine a home where the landscaping, snow removal and package storage are all done for you. Backing onto a picturesque greenspace, even your new backyard is a maintenance-free dream. Magna’s location was impeccably chosen to fit your lifestyle, without the upkeep. Magna is where high-end specifications and smart home technology me et to create a beautiful, sustainable home. Smart home accessories, sustainable features like solar panels, triple pane windows, and Built Green certifications all come standard with your new Jayman home...Introducing the stunning Isaac. Featuring the PLUS Specifications, Ivory Shale Elevated palette, a 1 BEDROOM, 1.5 BATHS, and 1 Indoor tiled parking stalls. Enjoy luxury in an exclusive and sophisticated space that harmoniously combines comfort with functionality. Personalize your home with a professionally certified interior designer at our styleMagicTM Design Centre to make your home yours. • Spa-inspired 5-piece ensuite with a large soaker tub with separate shower • Connected living, dining, and great rooms designed for large families and entertaining • Expansive kitchen area with an island, a walk-in pantry, and a dedicated storage space. MAGNIFICENT! (id:60626)
Jayman Realty Inc.
155 Savanna Way Ne
Calgary, Alberta
Welcome to this stunning front-garage detached home in the sought-after community of Savanna, NE Calgary! Featuring over 2,164 sq. ft. of thoughtfully designed living space, this beautiful property offers 4 bedrooms, 3.5 bathrooms, a bonus room, a den, and a fully finished basement with a separate side entrance.As you step inside, you are greeted by a bright and spacious foyer with convenient garage access. The main floor boasts an open-concept layout with a large living area filled with natural light. The modern kitchen is a chef’s dream, complete with quartz countertops, stainless steel appliances, a walk-through pantry with access from the garage, and a functional island overlooking the dining and living areas. Additionally, 2pcs Bathroom completes the main floor.Upstairs, you’ll find a versatile bonus room perfect for family entertainment. The luxurious primary suite features a 4-piece ensuite and a walk-in closet, while two additional bedrooms with walk-in closets, a full bathroom and a laundry room complete the upper level.The fully finished basement (illegal suite) with its own side entrance offers incredible flexibility, featuring a spacious rec room, 1 bedroom, a den, and a full bathroom.Enjoy outdoor living in the fully fenced backyard with a built-in deck—perfect for gatherings and relaxation. Situated in a prime location close to schools, shopping, transit, and all major amenities, this home is move-in ready and waiting for its new owners.Don’t miss the opportunity to make this your dream home. Book your private showing today! (id:60626)
RE/MAX House Of Real Estate
102 Longmire Close
Red Deer, Alberta
Welcome to this stunning architectural gem, where modern design meets comfort and luxury! This one-of-a-kind home features 4 spacious bedrooms PLUS OFFICE and 3.5 baths, making it perfect for families or those who love to entertain. Inside you are greeted by vaulted ceilings that enhance the open-concept living space. The floor-to-ceiling custom metal gas fireplace is a true showstopper in the living room, adding warmth and contemporary flair. The chef’s kitchen comes complete with a gas stove, sleek range hood, quartz, and counter-to-ceiling luxury tile. An abundance of cabinetry ensures you’ll never run out of storage space. Retreat upstairs to the luxurious master suite, boasting a spa-like ensuite with premium finishes, or to the fully finished basement including a wet bar, spare room, and large storage spaces. This home is on a family friendly close in sought after south Red Deer. Close to great schools, shopping, and parks/walking trails! ADDITIONAL HIGH END FEATURES INCLUDE: Reverse osmosis, In-floor heating, Air conditioning and Water softener! (id:60626)
Cir Realty

