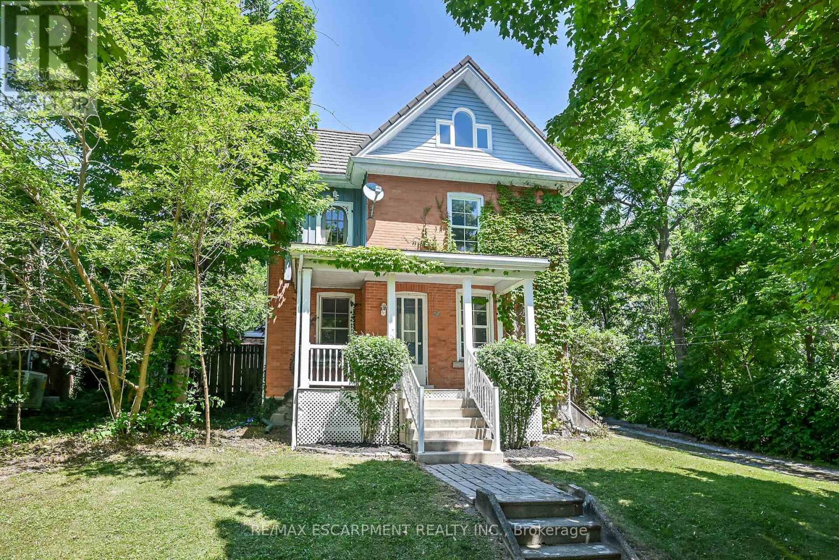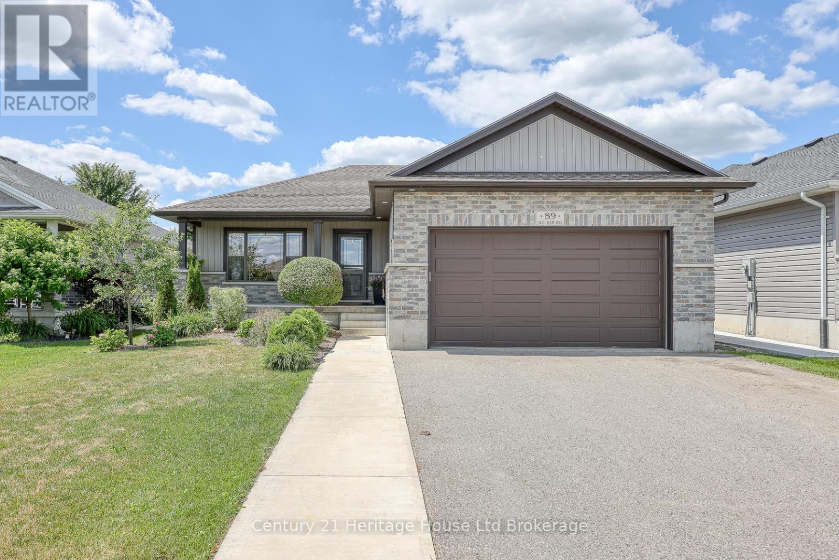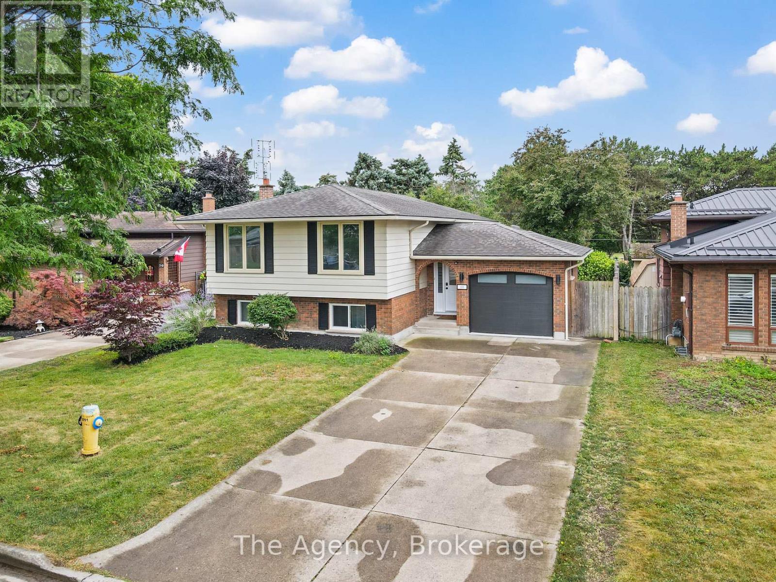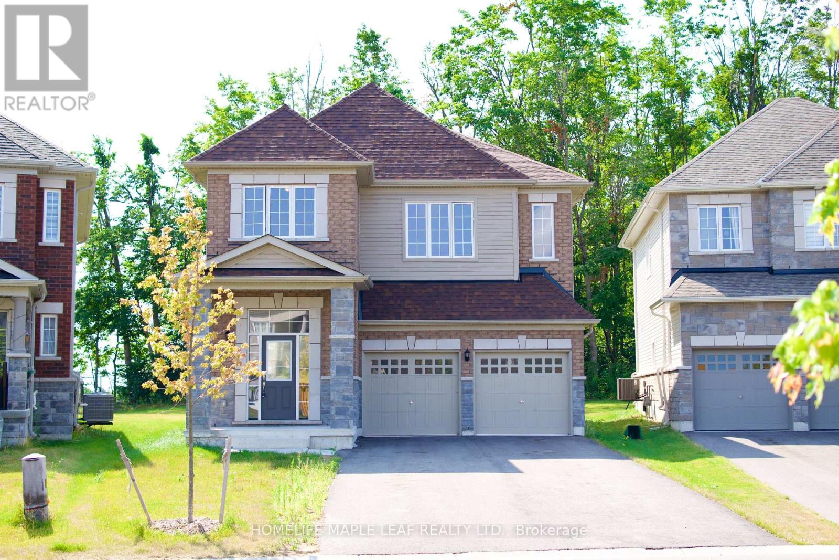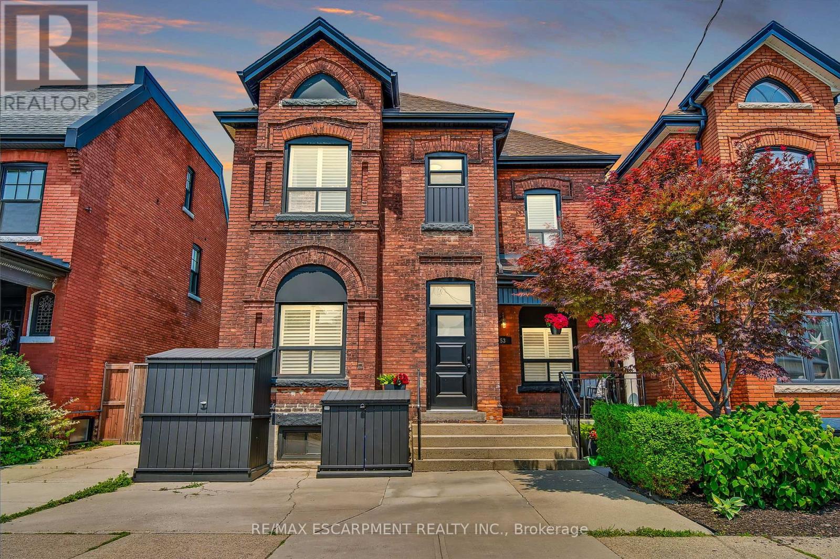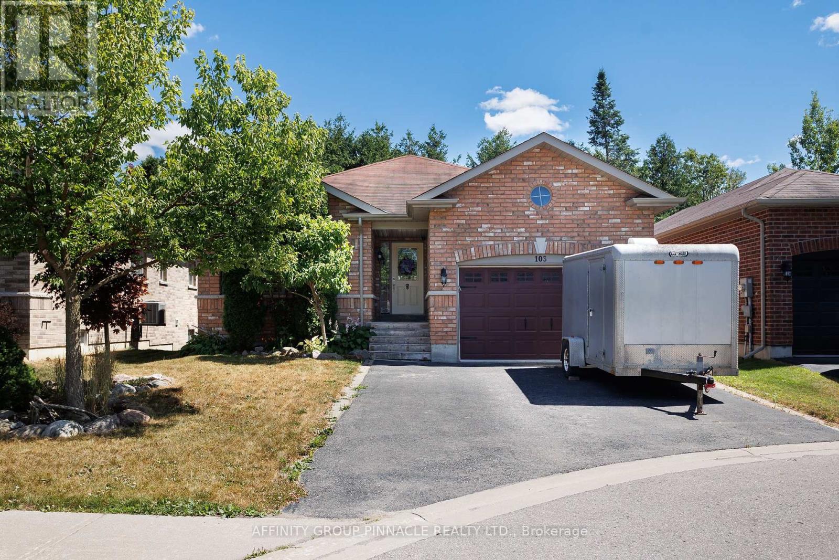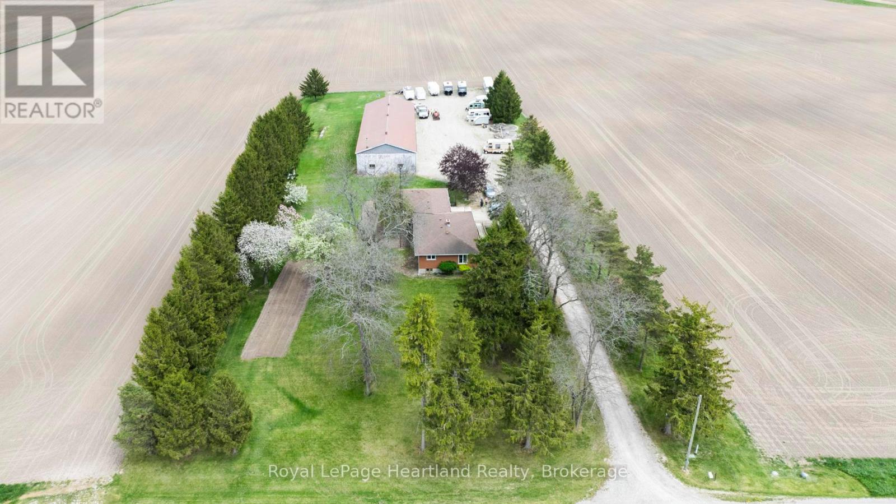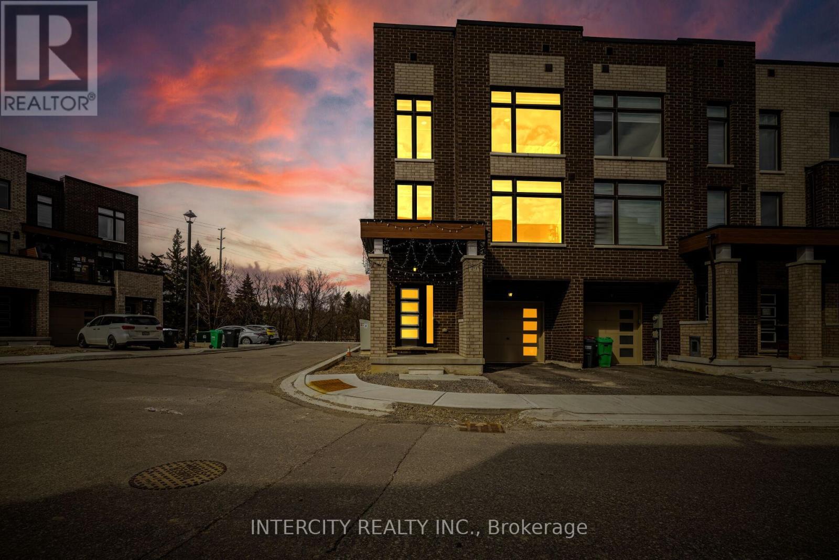94 Sutherland Street W
Haldimand, Ontario
Spacious Century Home with Huge Backyard & Tons of Potential! This 2.5-storey all-brick century home has loads of original character and plenty of space to grow, with 5+1 bedrooms and a ton of opportunity to make it your own. Sitting on an extra-deep 74 x 305 ft. lot, the property includes a 24 x 32 ft. detached double garage with a workshop, plus a big backyard with a fully fenced inground pool, hot tub with gazebo, and plenty of room to enjoy the outdoors. Youre just a quick walk to downtown Caledonia, steps from Centennial Elementary School, and a short walk to Kinsmen Park where youll find a splash pad, outdoor pool, sports fields, and the beautiful Grand River. Inside, the main floor features large living and dining room with hardwood floors and beautiful trim. The eat-in kitchen features stainless steel appliances, and at the back of the house youll find a mudroom with powder room and big pantry closet. Upstairs has three bedrooms, one with a laundry facilities, and a nicely updated 3-piece bathroom with a walk-in glass shower. The top floor adds three more bedrooms and a second full bath - great for big families or guests. Additional Info: Furnace/AC are about 12 years old, roof (12 yrs with 50 yr warranty), garage was built in 2009 with a new roof in 2012. Pool liner is 1 year old, pump is 5 years old. Hot tub is 14 years old and still going strong. The electrical system was recently inspected and certified by ESA in 2025. If you're looking for space, charm, and a chance to make a place truly your own, this could be the one! (id:60626)
RE/MAX Escarpment Realty Inc.
593 Forest Hill Drive
Kingston, Ontario
Welcome to 593 Forest Hill Drive a stunning executive bungalow that perfectly blends comfort, entertainment, and style. This large 3-bedroom home is designed for modern living, with a spacious main-floor layout of almost 2000 sqft features a bright living room with gleaming hardwood floors. The open-concept kitchen and dining area offer the perfect space to gather, complete with a large island and walkout to an elevated deck where you can take in beautiful views of Collins Bay. The primary suite is a peaceful retreat with a generous walk-in closet and private ensuite bath.Downstairs, the fully finished walkout basement is an entertainers dream. A large rec room with a cozy media area, full bar, and a dedicated games space complete with a shuffleboard table provides endless options for relaxing and hosting guests. There's also a full bathroom and office space for working from home.Step outside to your private backyard oasis, featuring a rear patio, inviting inground pool, and a hot tub nestled under a charming gazebo ideal for year-round enjoyment. Located in one of Kingstons sought-after west-end neighbourhoods, close to parks, trails, schools, andshopping, this home is a rare opportunity to enjoy luxury living with a view. Don't miss your chance to make it yours! (id:60626)
RE/MAX Finest Realty Inc.
620 Bay Street
Midland, Ontario
Top 5 Reasons You Will Love This Property: 1) Incredible opportunity to run your business in a high-exposure area with a wide range of permitted uses 2) Featuring two hoists with spacious garage bays, multiple access points, a paint booth area, supply closets, and office space 3) Ample parking for up to 30 cars, with two new metal storage containers included in the sale 4) Prime location close to downtown, shops, restaurants, and the waterfront, situated on a main throughway road 5) Located in Midland's thriving and growing town, this is the perfect chance to run your business and own your building. Visit our website for more detailed information. (id:60626)
Faris Team Real Estate Brokerage
89 Walker Road
Ingersoll, Ontario
Welcome to 89 Walker Road! This beautifully maintained brick bungalow is nestled in a picturesque, family-friendly neighborhood and offers over 2,500 sq ft of finished living space perfect for those seeking both comfort and style. Just 9 years young, this home is move-in ready and filled with thoughtful details throughout. Step onto the charming front porch ideal for morning coffee or tea and come inside to a sun-drenched living room with stunning floor-to-ceiling windows and gleaming luxury plank wood flooring. The heart of the home is a custom-designed kitchen featuring rich maple cabinetry, brand new quartz countertops, a sleek glass backsplash, updated lighting, and a large island with breakfast bar. Stainless steel appliances are included, making this kitchen both functional and beautiful. Entertain with ease in the separate dining room, offering ample space for holiday dinners or casual get-togethers. Down the hall, the gorgeous primary bedroom serves as a peaceful retreat with a spacious walk-in closet and a spa-like ensuite, complete with a custom maple vanity, double sinks, and an oversized shower. A second bright and spacious bedroom and a stylish laundry/mud room w/ access to heated garage complete the main floor. The lower level is a showstopper- bright, expansive, and freshly updated with new modern plank flooring, trim, paint, and a brand new 3-piece bathroom (professionally finished!). Cozy up in the large family room with a beautiful gas fireplace framed by a stone façade, and enjoy the extra space for a pool table, playroom, or home gym. Two additional generously sized bedrooms with large windows and plenty of closet space round out this level. Outside, you'll find a fully fenced backyard, perfect for summer barbecues on the huge deck. A fantastic new oversized shed adds even more value and storage. Meticulously cared for, warm, and full of character, this home is truly a must-see! (id:60626)
Century 21 Heritage House Ltd Brokerage
68 Ziraldo Road
St. Catharines, Ontario
WELCOME HOME! COME AND SEE WHAT YOUR NEXT HOME LOOKS LIKE! LOADS OF UPGRADES THROUGHOUT THIS GORGEOUS FAMILY HOME! MODERN NEUTRAL DECOR, OPEN CONCEPT LIVING/DINING AREA - PERFECTLY APPOINTED FOR ENTERTAINING, STUNNING KITCHEN WITH BREAKFAST BAR & STONE COUNTERTOPS. 3 BEDROOMS UPSTAIRS. LOWER LEVEL FEATURES KITCHENETTE, RECREATION ROOM WITH WOOD BURNING FIREPLACE, AN EXTRA BEDROOM, UTILITY ROOM AND 3PC BATH PLUS WALK OUT TO REAR YARD WHICH MAKES FOR IDEAL INLAW SITUATION OR MULTI GENERATIONAL LIVING. AMAZING LOCATION BACKS ONTO JAYCEE PARK AND WALKWAY TO MARTINDALE POND. CLOSE TO PORT DALHOUSIE, LAKE ONTARIO, SHOPPING AND EASY ACCESS TO QEW. (id:60626)
The Agency
41 Atlantis Drive
Orillia, Ontario
A stunning brand new 2024 build in Orillia's sought-after Westridge Community! This elegant 4-bedroom, 3-washroom home offers modern finishes throughout and a thoughtfully designed layout perfect for families. Enjoy a bright open-concept main floor, spacious great room, and a sleek kitchen with quality cabinetry and island seating. The primary suite features a walk-in closet and a spa-inspired ensuite. With a double car garage, 9ft Ceilings and upgraded flooring, this home combines style and function. Close to parks, top schools, shopping, and Highway 11 access - Move in and enjoy luxury living in a growing neighbourhood. (id:60626)
Homelife Maple Leaf Realty Ltd.
5 - 3300 Culp Road
Lincoln, Ontario
Welcome to Wilhelmus Landing a quiet enclave of 18 units. Situated in the heart of Vineland mins to wineries, market farmers and nature. Outdoor landscaping and snow removal is looked after with modest fee, which makes this ideal for snow birds and cottagers alike. Covered porch at front of unit and a oversized rear deck w ample room for fire table, bbq and seating to enjoy the summer months. This corner end unit features a s/w exposure offering an abundance of natural light. You will feel welcomed the minute you step into this well appointed bungaloft home. Upgraded kitchen cabinetry and appliances, Blanco sink , makes cooking a pleasure. Expansive leathered granite counters with seating for 5, as well as a sep din area. Open concept din rm and liv rm with electric fireplace and frame T.V. Walk out to deck makes easy access for entertaining outdoors. Large master bedrm with walk in closet with organizers. Master ensuite is a dream w wall to wall shower w rain head and heated flooring. 2pc guest powder rm on mn level w adjoining laundry make this a truly great plan if no stairs required. 2nd level has additional bedroom with 3 pc bath w oversized jetted and heated tub, heated floors and extra cabinetry for storage. Family Rm/Office can be converted to a 3rd bedrm if so desired. Lower level partially finished and ready for your personal touches. Rough in for bathroom is available. One owner lovingly maintained home. (id:60626)
Royal LePage State Realty
53 Murray Street E
Hamilton, Ontario
Blending classic charm with modern updates, the spacious main level features soaring 10-foot ceilings, rich hardwood flooring, pot lights, and California shutters throughout. The bright, contemporary kitchen is equipped with quartz and butcher block countertops, sleek stainless steel appliances, and direct access to the backyard ideal for entertaining or everyday living. The generous living and formal dining rooms create an inviting atmosphere for hosting gatherings or simply unwinding in comfort. Upstairs, you'll find three large bedrooms, plus a versatile fourth that has been transformed into an impressive walk-in closet and laundry room combination. The luxurious bathroom, renovated in 2021, offers a spa-like retreat with its curb-less glass shower and rain head, custom walnut vanity, quartz countertop, and tasteful lighting. A finished third-floor loft provides a flexible bonus space perfect for a home office, workout area, playroom, or additional guest bedroom. Step outside to a private, low-maintenance backyard oasis, complete with a newly built (2024) pergola showcasing elegant wood posts, a frosted canopy, and integrated downspouts. The expansive concrete patio provides plenty of room for outdoor dining and relaxation. The partially finished basement includes a brand new 4-piece bathroom, adding even more function to this already impressive home. A rare combination of character, location, and thoughtful upgrades this property truly checks all the boxes! Perfectly situated just steps away from the lively boutiques, cafés, and restaurants along trendy James Street North and with the West Harbour GO Station within walking distance, its a fantastic option for commuters seeking convenience and style. Seller has approval for a single car front driveway. Plan/drawing available for review. (id:60626)
RE/MAX Escarpment Realty Inc.
103 Cook Street
Kawartha Lakes, Ontario
Welcome to 103 Cook St! Built in 2012, this all-brick, one owner 2+2 bungalow sits on a ravine lot with forest views and shows pride of ownership from top to bottom. The main floor features a large living area with vaulted ceilings, gas fireplace with built-in bookshelves & a walk out to the backyard deck, a large primary bedroom with great natural light and a 3 pc ensuite, an additional bedroom, 4 pc bath, main floor laundry room and a large kitchen with plenty of space for entertaining. The lower level features 2 good sized bedrooms, a kitchenette and living room combo with gas fireplace and stonework and built in bookshelves, a walkout to the backyard and plenty of storage space. Located at the end of a dead end street this home offers plenty of peace and quiet and with a separate entrance to the lower level, it also offers in-law suite potential. (id:60626)
Affinity Group Pinnacle Realty Ltd.
77850 Tipperary Line
Central Huron, Ontario
Country Opportunity Knocks Between Clinton and Bayfield! This 2.5 ac property offers an opportunity to embrace rural living with easy access to amenities and the Lake Huron Coast. The solid 3 bedroom brick bungalow features a living room, an eat- in kitchen, three bedrooms, and a 4 pc bath. The main floor also includes the convenience of laundry, a spacious foyer, a practical side porch with an accessibility ramp, patio doors to a rear deck, and a 2 car carport. The partially finished basement offers a large rec room, a flexible bonus room, storage space, and a utility area which houses the propane furnace (2023), A/C (2013), and hot water tank (2023). There is also a water softener. All that is required is for you to apply your personal preferences to make it home for you. A Large 136' X 40' steel clad shed is a major asset. It boasts a 40' x 40' heated and insulated shop with cement floor, two storage lofts, impressive 20' ceilings, a large electric powered roll-up door - perfect for accommodating vehicles and equipment, and a wood burning furnace. The balance of the building is 96' X 40' of storage area with a loft, and 3 large doors. Don't miss this opportunity to acquire this first time offered property. (id:60626)
Royal LePage Heartland Realty
38 Winders Trail
Ingersoll, Ontario
The heart of this stunning 3 Bedroom home is its open-concept main floor designed with functionality, comfort and entertaining in mind. Step inside to a welcoming front foyer with architectural arched openings that add visual interest & character that draw you in offering sneak peeks into the kitchen and living room enticing you to see more. The kitchen is the heart of this home offering granite countertops & thoughtfully designed island & cabinetry, the inviting living room with custom built-in shelving frames a gas fireplace creating a striking focal point thats perfect for showcasing books, decor or family treasure. A neutral palette and natural light from large surrounding windows enhance the sense of pure home comfort giving you the relaxed feeling to live, host and unwind in style . The layout flows effortlessly from the kitchen creating a natural connection between each space. Just steps away you'll find the sunlit dining area with patio door access to an incredible backyard oasis with deck, gazebo & secluded hot tub area. Whether you're gathered around the table, enjoying a quiet evening by the fire, or stepping out to have a relaxing hot tub in your private fully fenced backyard, this home feels like you've always belonged! On the second floor you'll find 2 generous sized bedrooms, a 4pce bath, convenient laundry room, and the primary suite is a true retreat, featuring a king-sized bedroom, a luxurious 4-piece ensuite with soaker tub and ceramic tiled shower, and large walk-in closet. The upbeat & trendy lower level is fully finished offering a massive entertaining Rec Room including a bar, games area & office nook, all of this is tastefully decorated and move in ready. Updates: Internal Components replaced in Furnace & AC (id:60626)
The Realty Firm Inc.
19 Queenpost Drive
Brampton, Ontario
Stunning 2023 Built, Corner Unit, Freehold Townhome Overlooking A Serene Ravine. Experience Luxury Living With 9Ft Ceilings, Gleaming Hardwood Floors On The Main Level, Enjoy Spacious Family Room On Ground Floor Access to Backyard With Powder Room On Ground .The Unfinished Basement Is A Blank Canvas With Great Potential For A Future Rental Suite With Separate Entrance From The Back Yard . Spacious Primary Bedroom Boasts A Walk-In Closet And Private Ensuite. With 3 Bedrooms And 4 Baths, This Home Is Perfect For Families Of All Sizes. The Large, Modern Kitchen With A Breakfast Bar Is Ideal For Entertaining, And Approx. 2200 Sq Ft Layout Provides Ample Space. Prime Location Walking Distance To Bus Stops, Close To Shopping, Restaurants, Schools, And Parks. Easy Access To Highways 407 & 401, And Located in The Prestigious Credit Valley Neighborhood Of Brampton. The Upcoming 413 Highway Will Provide Quick Connectivity To Vaughan. Flooded With Natural Light And Big Windows, This Home Is A True Gem ! (id:60626)
Intercity Realty Inc.

