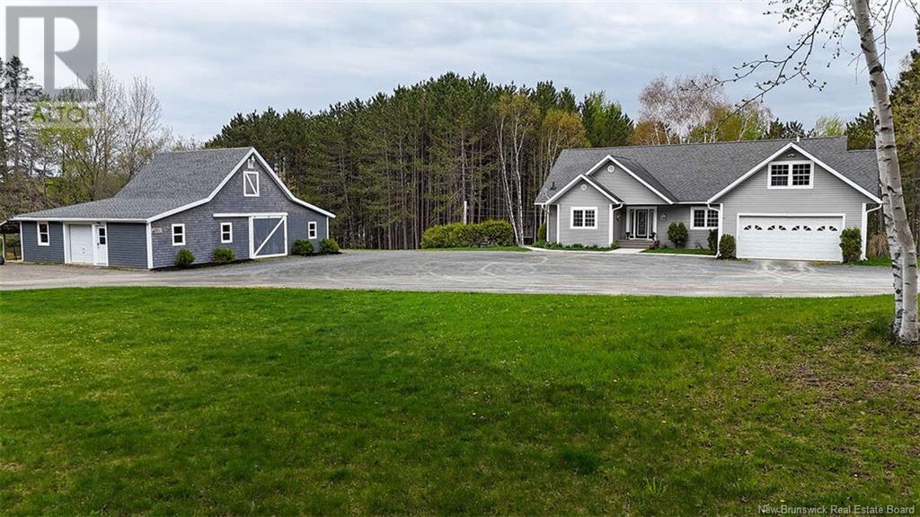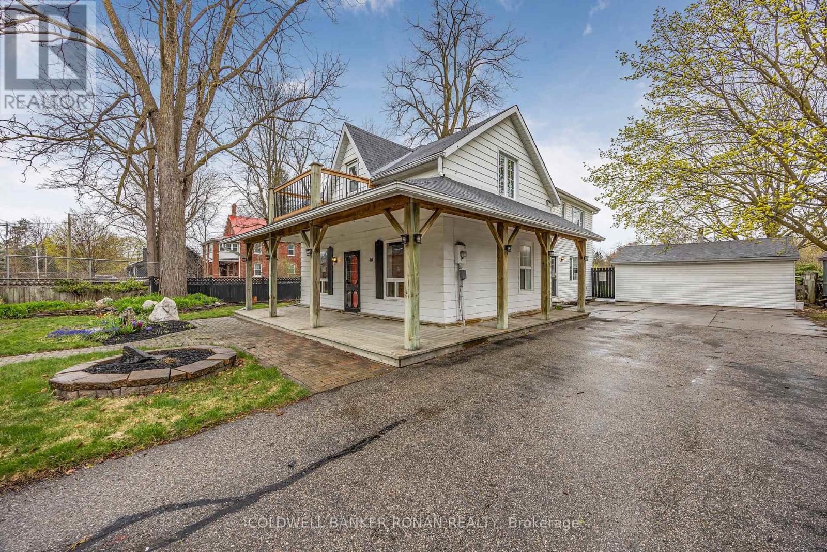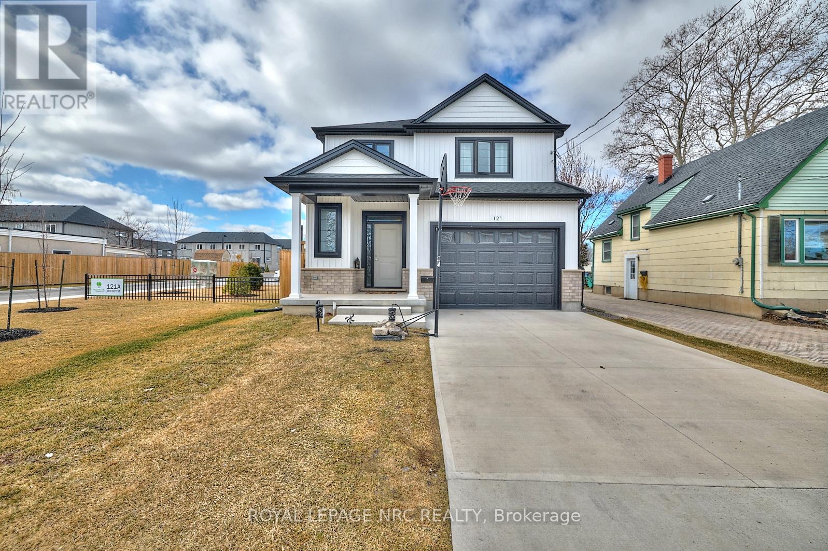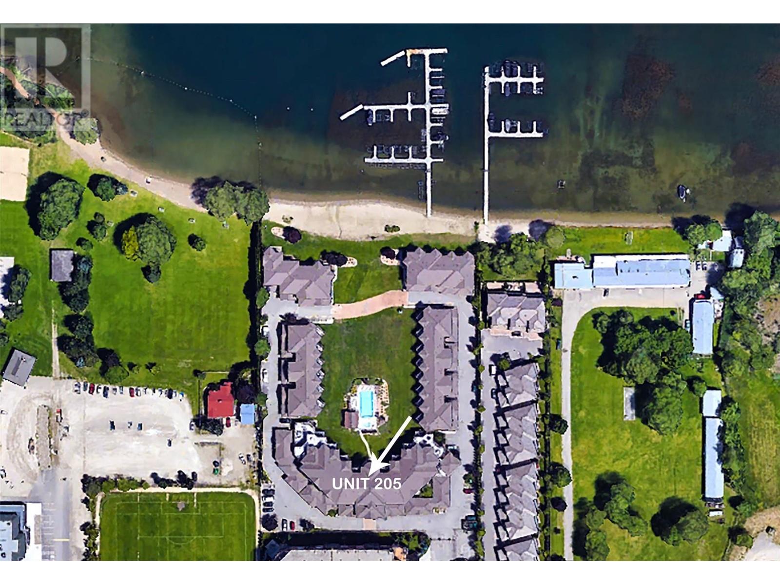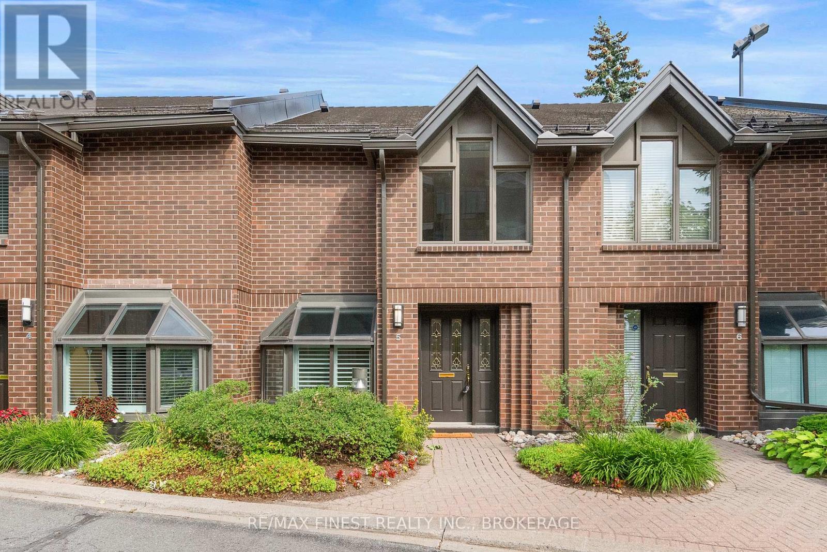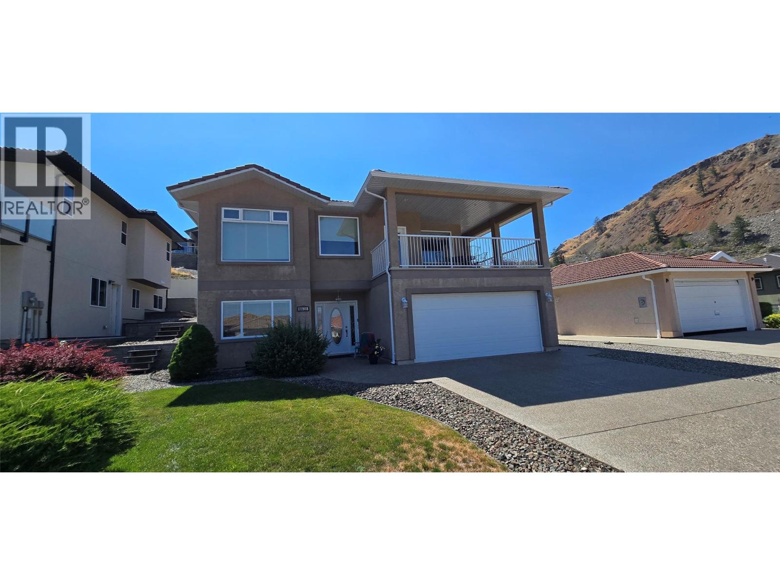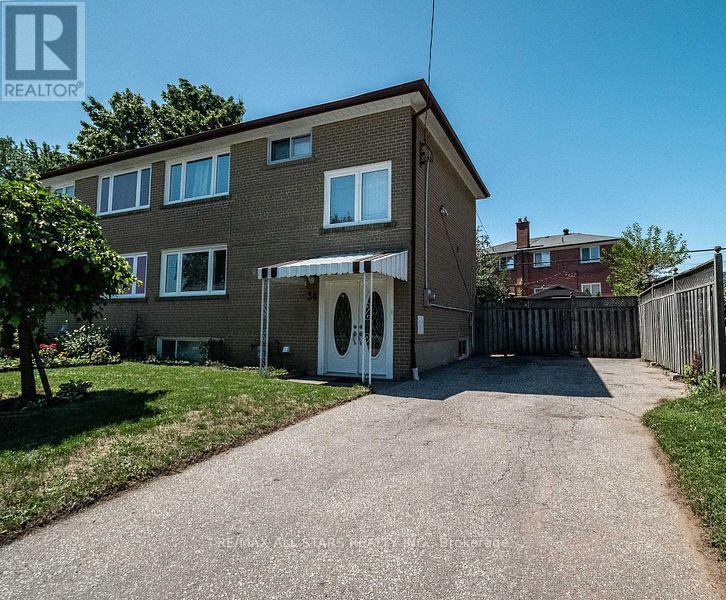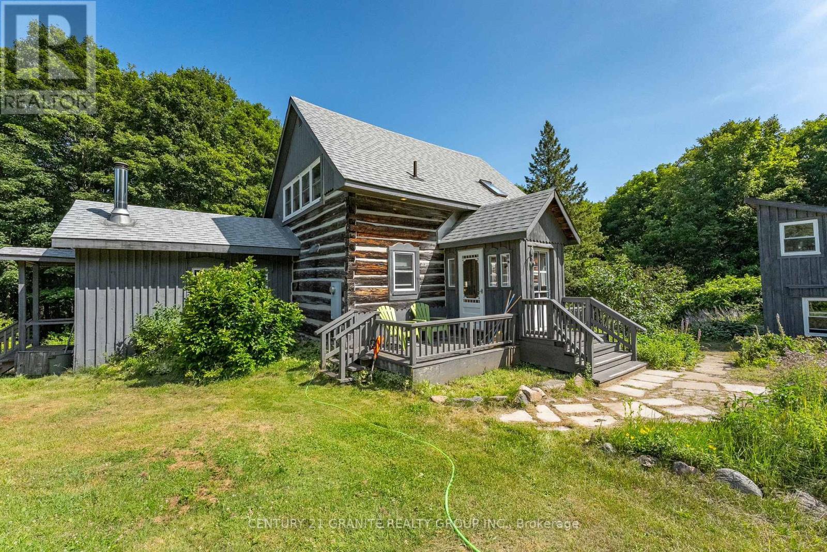20 Left Branch Salmon Hill Road
Florenceville-Bristol, New Brunswick
For more information, please click Multimedia button. Discover your dream home on two private acres with stunning views of the Saint John River. This remarkable property offers a spacious main residence, a potential income-generating walk-out, and a large, finished outbuilding - perfect for multi-generational living, business use, or creative projects. Just 5 minutes to Florenceville and 20 to Woodstock, you'll enjoy privacy without sacrificing convenience. The main home offers 1,800 sq. ft. of open-concept living, a sunroom with incredible river views, a primary suite with walk-in closet and ensuite, two additional bedrooms, a full tiled bathroom, hardwood and ceramic flooring, an attached garage with a bonus room, and a private hot tub oasis. A new heat pump ensures year-round efficiency. The 1,600 sq. ft. walk-out lower level features a bright, highly desirable income suite with a private entrance, large granite kitchen, two bedrooms, two bathrooms (one with laundry), and an office/storage space. The private patio offers more stunning views and natural light. The 1,600 sq. ft. finished outbuilding is fully insulated with a heat pump and wood stove, plus a mini kitchen and full bath - ideal as a studio, workspace, or guest house. A cook station and wood storage room complete the setup. This rare property offers a perfect blend of comfort, income potential, and inspiring riverfront living. (id:60626)
Easy List Realty
701 37 Highway
Shaunavon, Saskatchewan
Multi purpose industrial building available. Located on Highway #37 with high profile location in Shaunavon. This building is designed with office and shop space for flexibility of use. The front bay has a 5 office space with 40'x40' heated bay, The second space has 40'x 100' of warehouse space. Unit 3 in the building is set with office space set up as interior movable cubicles to alter the space to open bay space. The fourth unit is a 40'x40' double heated bay space. The 5th unit is a small office with a heated bay and has a fenced compound space. Each rental unit is self contained with heat and electricity. Sewer service is septic tank. Well maintained with good rental potential. (id:60626)
Access Real Estate Inc.
40 Queen Street
New Tecumseth, Ontario
Welcome to 40 Queen Street, where timeless character meets rare in-town convenience. Set on a spacious, mature lot just steps from Alliston's historic downtown, this lovingly maintained home offers the feel of a country retreat without sacrificing location. Step onto the inviting wraparound porch and into a warm interior full of charm, from the hardwood floors and beaming natural light to exposed brick accents. The functional layout features main floor laundry, two full baths & 3 bedrooms, including a huge private primary retreat with walk-in closet, ensuite & access to a versatile loft space ideal for an office, reading nook, or playroom. Outdoors, enjoy mature gardens, a wood-fired sauna & plenty of space to roam, gather, or grow on this 66x165 lot. Need storage or workspace? You'll love the 22x19 garage, plus a 21x13 barn with a mezzanine perfect for hobbies, home business, or extra toy storage. With ample parking & a location that blends small-town charm with walkable amenities, this is a rare opportunity to enjoy the best of both worlds. (id:60626)
Coldwell Banker Ronan Realty
121 Moffatt Street
St. Catharines, Ontario
WELCOME TO THIS STUNNING AND IMMACULATE TWO-STOREY HOME CONSTRUCTED BY A LOCAL REPUTABLE BUILDER IN 2023. With above grade square footage at 1494 and 9 foot ceilings on the main level, this home spills in with an abundance of natural light and feels spacious with an open concept floor plan. ENJOY THE SEPARATE ENTRANCE TO LOWER LEVEL WHICH CAN BE BUILT AS AN IN-LAW SUITE OR ACCESSARY APARTMENT FOR EXTRAN INCOME $$! This majestic and modern home sits on a corner lot with a large fenced yard, a beautiful double concrete drive and 1.5 car garage with inside access. The main level welcomes you into a bright, open-concept space, with grand 9 foot ceilings, a gorgeous living/dining/kitchen area with floor-to-ceiling windows, luxury vinyl plank flooring, quartz counters, newer appliances and sliding doors that walk out to the fully fenced yard and a powder room. The upper level boasts 3 large bedrooms, with the primary offering a generous size w/walk-in closet and sleek 3 pc En-suite bath w/quartz counter and tiled glass shower. Enjoy the convenience of bedroom-level laundry with extra storage space and the 4 pc main bathroom with tub/shower surround, upgraded cabinets/quartz counter + linen closet. The lower level is full height with separate entrance and ready for you to finish to your liking! Enjoy the quiet neighbourhood with views of the treed space across the street and proximal to the highway, Brock University, shopping, restaurants and parks. Comes with transferable Tarion warranty. (id:60626)
Royal LePage NRC Realty
3570 Woodsdale Road Unit# 205
Lake Country, British Columbia
Okanagan waterfront on the sunny shores of Wood Lake! Super investment or live in opportunity. Fully-renovated, turn-key with 3 bedrooms and 2 full baths in the popular Emerald Beach Villas a family-friendly gated community. Gorgeous centre unit with straight on lake views! Open plan with hardwood floors, granite kitchen with new cabinets and stainless appliances, dining area with built-in wet bar, including a large beverage/wine fridge and living space with direct access to the covered deck and amazing views over the complex green space, outdoor pool, beach, lake and mountains! Primary bedroom with access to the deck, as well, has a beautiful ensuite with dual vanity and walk-in tiled/glass shower. All three bedroom locations are well-thought out and are separated for privacy. Separate single car garage plus 1 open stall, and a negotiable boat slip with a new 8,000 lb hydraulic lift. Complex has clubhouse, basketball court, gym as well as a dock, hot tub and heated in-ground pool! Here's your opportunity for a piece of the sunny Okanagan! 1 dog or 1 cat welcome! Price under assessed value of $1,028,000! (id:60626)
Royal LePage Kelowna
5 - 111 Echo Drive
Ottawa, Ontario
Welcome to Canal One Eleven, where downtown convenience meets the privacy and peacefulness of canal-side living. Refreshed from top to bottom while retaining its original charm, step into the foyer featuring brand-new modern tiling that flows into the nearby powder room. From there, enter the main living space where the bright hardwood floors have been meticulously refinished upstairs and down. While modern finishes have been added such as the new dining chandelier the character has been retained with beautiful crown moldings throughout the main floor. Direct access from the living room to the patio offers an easy summertime escape, featuring landscaping that is tended to by staff so you have more time for yourself. The entire residence is freshly painted. The primary bedroom features a 4-piece ensuite and a peek-a-boo view of the Rideau Canal. Guests in the second bedroom can also enjoy the privacy of their own 3-piece ensuite bathroom and private fireplace. The finished basement features brand-new hardwood, including in the large den that can be used for entertainment or work. Storage closets and a 3-piece bathroom are located next to the separate entrance that leads directly to your underground parking space, keeping your car toasty during the winter months. Enjoy privileged access to top-tier on-site amenities, including an indoor pool, sauna, hot tub, gym, squash court, golf driving net, and rooftop tennis court. The highlight of this location is access to downtown's best features, such as canal skating and walking and cycling paths that take you past the University of Ottawa and Parliament Hill. (id:60626)
RE/MAX Finest Realty Inc.
5510 Belmont Avenue
Niagara Falls, Ontario
Spacious Bungalow surrounded by Nature, Ideal Location! Welcome to this beautifully maintained large bungalow tucked away on a quiet dead-end street directly across from a public school and surrounded by expansive green space. This home boasts stunning curb appeal, an open-concept layout with soaring vaulted ceilings, and three generously sized bedrooms perfect for family living. Enjoy a bright and versatile bonus room on the main level, ideal for a home office, playroom, or second living area. Just minutes to Highway 420, you'll love the peaceful setting without sacrificing convenience. Don't miss your chance to own this private retreat in a prime location! Estate sale. Property being sold in "as-is, where-is" condition by estate trustee. Seller has not lived in the home and makes no representations or warranties. Buyers to complete their own due diligence. (id:60626)
Exp Realty
3238 Winspear Cr Sw
Edmonton, Alberta
Absolutely stunning, well-maintained home with high-end finishes, open-concept layout, fully developed walkout basement & breathtaking views of Aurora Lakes. Main floor offers 9’ ceilings, flex room, dining area, powder room, great room, chef’s island kitchen with granite countertops & French doors leading to a large Duradeck. Upper level features vaulted bonus room, full bath with granite & 3 spacious bedrooms including a luxurious primary suite with walk-in closet & spa-like ensuite—soaker tub, rain shower & body jets. Walkout basement includes 9’ ceilings, 4th bedroom,rec room, fitness area, full bath, wet bar (convertible to kitchen), & French doors to a patio, hot tub & landscaped yard with gate to trails & Aurora Lakes. Garage is 24'x23', equipped with shelving, heater & drain. Enough space for your truck & SUV. Aurora lakes consist of 3 ponds serving as a tranquil haven for wildlife, created within a naturalized greenspace. Each pond is accented by gently illuminated fountains. (id:60626)
RE/MAX River City
11908 La Costa Lane
Osoyoos, British Columbia
This well-maintained residence is situated in a desirable neighbourhood adjacent to the Osoyoos Golf Club, which offers 36 holes and a clubhouse. The home features two levels, highlighted by hardwood flooring, a gas fireplace, and a covered deck on the upper floor overlooking the golf course—an ideal setting for enjoying morning coffee or relaxing on warm, sunny days. The spacious kitchen is well-suited for preparing holiday meals, complemented by a generous dining area. Upstairs, convenient access to the backyard is available through the laundry room. The lower level provides a bedroom, recreation room, and full bathroom, making it an excellent option for extended family or guests. Additional features include a newer central air conditioning unit and a sun-filled backyard with ample space for gardening, play equipment, or a hot tub. This home is ready to welcome the next family enjoy the best of life in Osoyoos. Measurements are approximate and should be verified if important. (id:60626)
RE/MAX Realty Solutions
34 Overture Road
Toronto, Ontario
Very Spacious 3+1 bed room Semi Located In A Quiet, Well-Established Neighborhood. Close to amenities. Hardwood Floors, Large Rooms With Plenty Of Sunlight, A Walkout To The Deck And Private Backyard Make This A Great Investment Property. Newly done basement with newer kitchen. Minutes Away From Ttc, Go, Uoft., Shopping And Much More. A Great home to live and rent as well. Sellers may agree to re paint main floor and 2nd floor depending on offer price before closing date. (id:60626)
RE/MAX All-Stars Realty Inc.
93 Bedell Drive
Mapleton, Ontario
Downsize without compromise in this newly built, beautifully appointed bungalow by Duimering Homes. Located at the end of Bedell Drive in Drayton, this home is the perfect blend of luxury, comfort, and low maintenance living. Step inside to find open concept living, and stylish finishes throughout. The gourmet kitchen features quartz counters, custom cabinetry, and a full stainless steel appliance package, all flowing seamlessly into the dining and living areas, complete with a cozy electric fireplace. Two spacious bedrooms, including a serene primary suite with walk-in closet and spa inspired ensuite, offer main floor convenience with an elevated touch. The finished basement rec room and additional full bath create the ideal space for guests or hobbies, while the large unfinished areas provide ample storage or future potential. Outside, enjoy the ease of a covered back patio and welcoming front porchperfect for morning coffee or evening sunsets. With curb appeal galore, you'll be proud to welcome family and friends to your new home! Whether you're transitioning to one level living or seeking a simplified lifestyle without sacrificing quality, this thoughtfully designed home checks all the boxes. (id:60626)
Exp Realty
291 Hillsview Road
Hastings Highlands, Ontario
Nestled in the heart of the scenic Monteagle Hills you will find this unique 5 ACRE property which features a classic log home, originally built in the 1970s, that has been thoughtfully updated to meet todays year round living standards with all the modern comforts such as a drilled well, septic and a propane furnace. The main residence is warm and inviting, offering an open layout, a spacious back pantry ideal for processing homegrown produce, and a comfortable main floor bedroom and bathroom- perfect for guests which make an incredible rental or in-law suite. Upstairs, you'll find an oversized master suite complete with an ensuite bathroom, laundry and generous closets. In addition to the main home, the property includes a detached, heated and insulated studio/workshop-ideal for artists, remote professionals, or creative entrepreneurs with additional living space potential. This property shines outdoors with a variety of well built out buildings for storage, gardening, livestock, or hobby farming. Raised garden beds with organically enriched soil, fruit trees, herbs, berries, perennials, and nut trees have all been carefully planted to support sustainable, self-reliant lifestyle. An inground cold cellar offers the perfect place to store your harvest or wine collection year round. This property is a dream for homesteaders , organic gardeners, artisans, or anyone seeking peace, productivity, and inspiration from the land. The Board and Batten exteriors of the outbuildings blend seamlessly into the surrounding forest, enhancing the natural feel of the entire property. Located on a fully maintained municipal road with year round access, the home is just 8 mins from the charming town of Maynooth and only 25 mins to Bancroft for additional shops and services. (id:60626)
Century 21 Granite Realty Group Inc.

