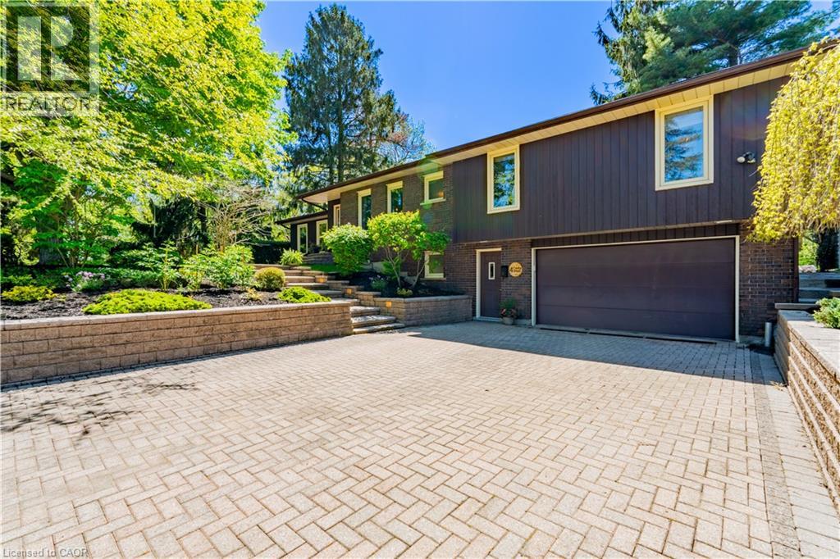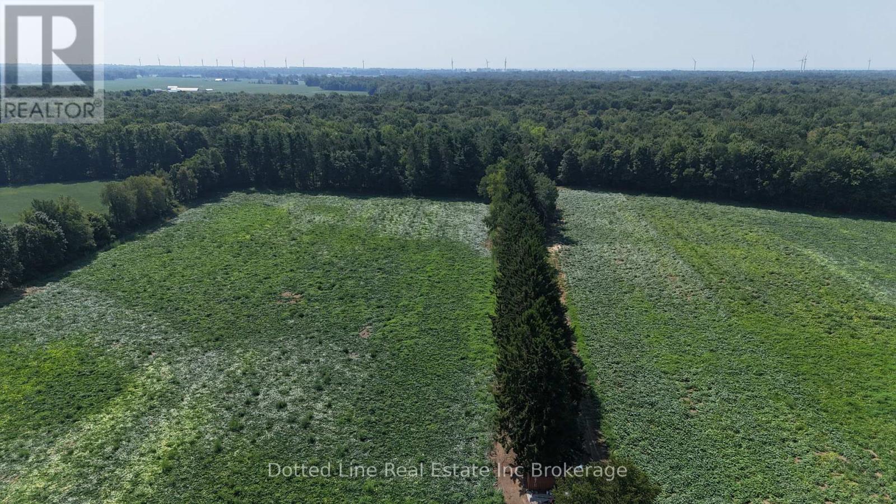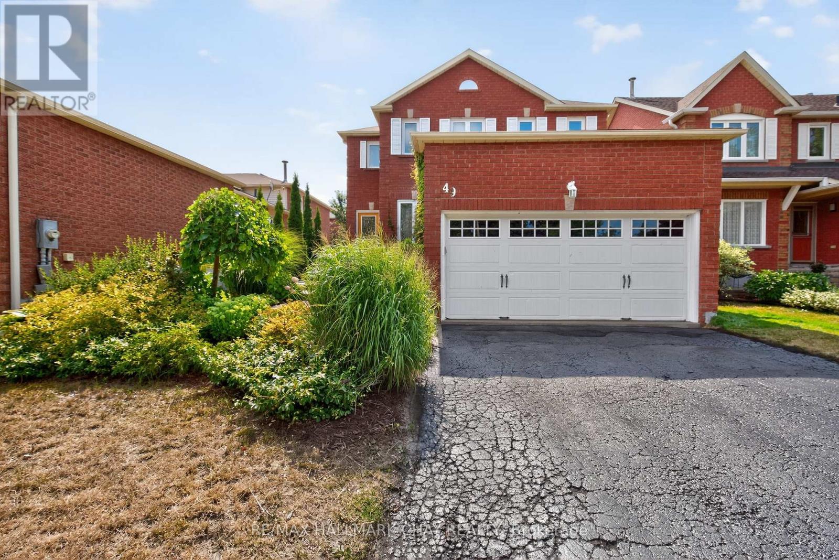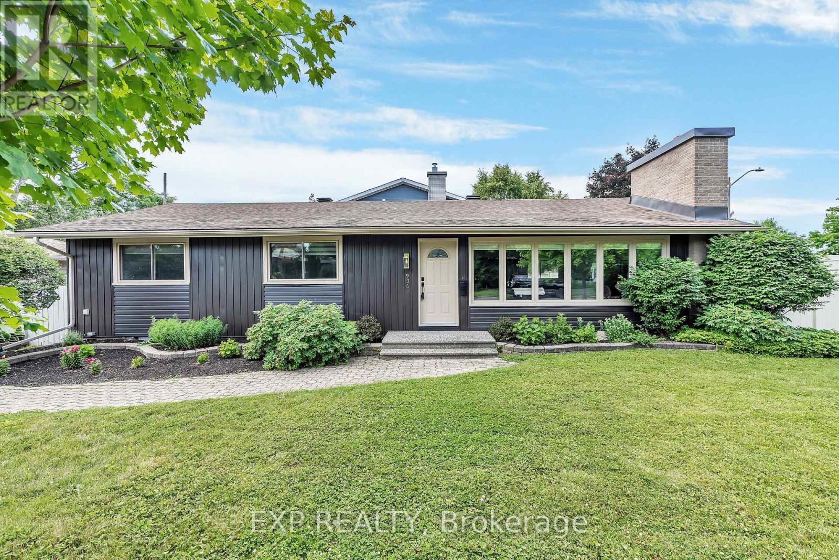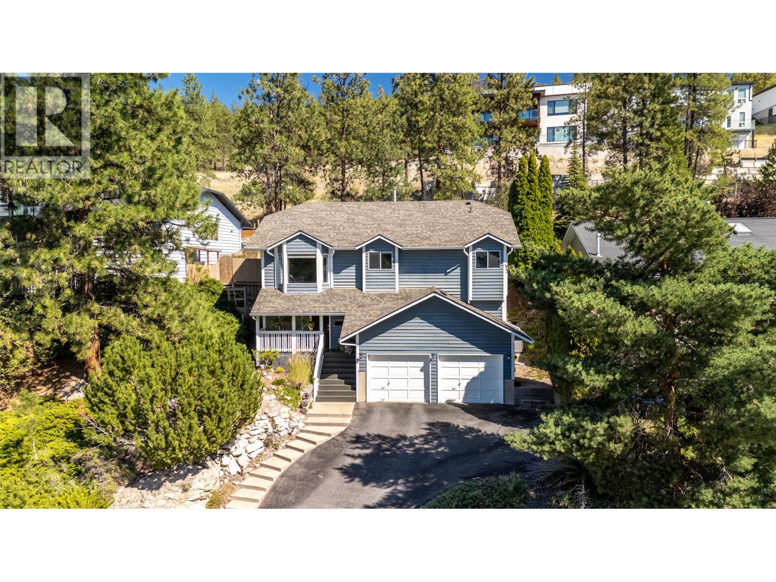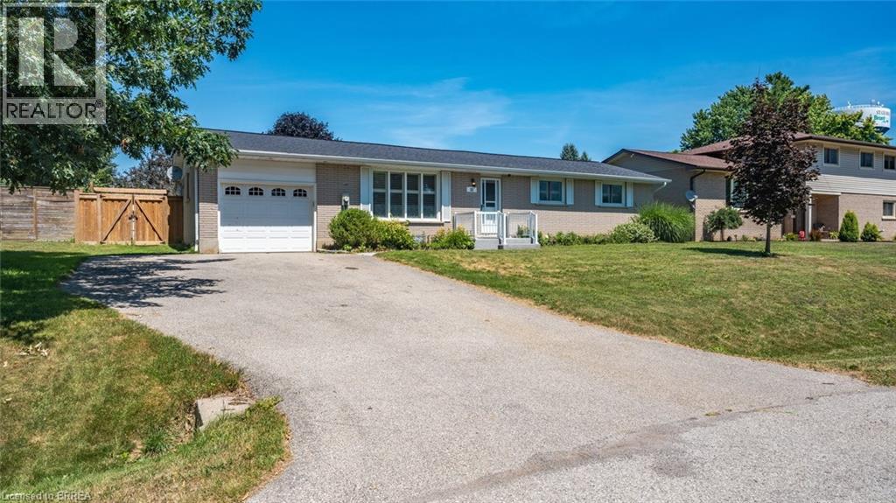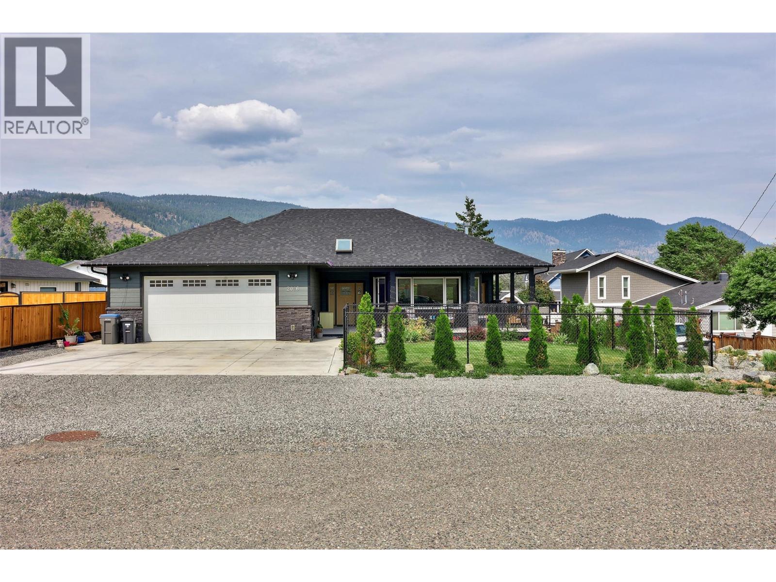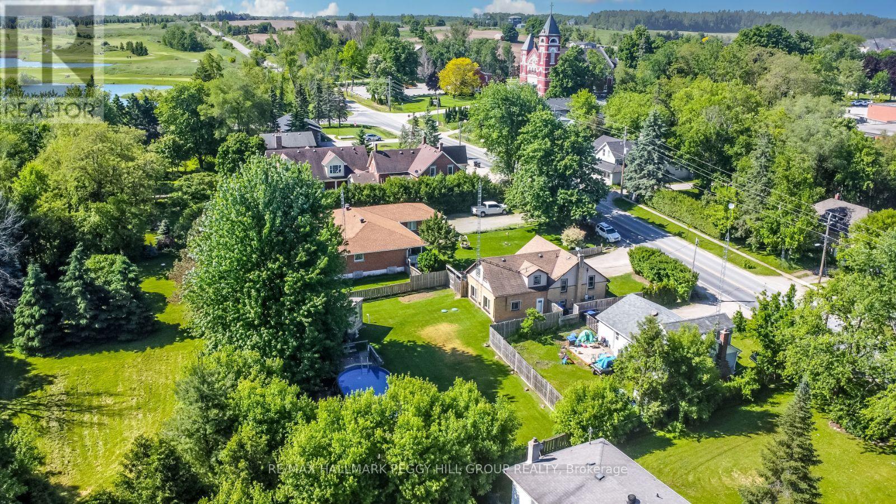4 Cedar Street
Port Colborne, Ontario
This gorgeous mid-century, raised-bungalow, cottage-style family home is as close to Lake Erie as you can get without living on the beach. Fall asleep to waves and a gentle breeze, wake to birdsong from 148 species, and enjoy morning coffee or sunbathe from your ultra-private cedar deck (2020) overlooking wind-barrier sand dunes and a lush Carolinian ecosystem with towering pines. After a day of recreation and dinner from your BBQ with natural gas line, retire to your backyard firepit to sample a glass of local wine or craft beer with friends. Prefer hot tubs? Retreat to the other side of the property to an enclosed patio with cedar fencing, pergola, and cement pad with electrical hookup ready for your future addition. Design and grow your dream garden in three 10x12 cedar garden beds on the north side of the property or install a small pool (survey provided). Inside, a gourmet kitchen boasts a cast-iron, six-burner Capitol Stove. Both the living room and the family room feature vaulted cedar ceilings. Two of three bathrooms have been recently renovated, including one with a soaker tub. The primary bedroom has a three-piece ensuite and walk-in closet. Natural light pours in through elongated windows. Step outside to the Niagara Friendship Trail (2 minutes away), spot ponies at a nearby hobby farm, or head to the Welland International Flatwater Centre (15 minutes). White-sand beaches—including Wainfleet Beach, Nickel Beach, Sherkston Shores, and Crystal Beach/Ridgeway—are within easy reach. Basement has in-law potential, and the property offers Airbnb or rental opportunities. Perfect for water enthusiasts, golfers, cyclists, families, or those seeking a quieter life with full city amenities. (id:60626)
Keller Williams Complete Realty
86 Fairground Road
Norfolk, Ontario
Great possibility with a potential to build a dream home !! A total of 51 acres with 22 workable, perfect for the nature enthusiasts with the option of homesteading and planting your own crops of choice and a huge area to build that dream house of yours. The peaceful woods offer you a great place to create your own trails to take walk or bike through. (id:60626)
Dotted Line Real Estate Inc Brokerage
49 Mcdougall Drive
Barrie, Ontario
Welcome to this charming all-brick two-storey home offering 2132sqft of finished living space, perfect for growing families. Featuring 4 bedrooms, 3 bathrooms and a double car garage, this property combines comfort, functionality, and convenience. The bright eat-in kitchen boasts a center island and flows seamlessly into the inviting family room with a cozy fireplace. Walkout to a fully fenced, private backyard complete with a deck and gazebo, ideal for entertaining or relaxing in your own retreat. The unfinished basement provides abundant storage, a large play area for kids and unlimited potential for future finishing. Located on a quiet street in a sought-after neighborhood close to schools, parks, rec center, shopping and public transit, this home offers easy access to everything you need. Don't miss your chance to make this versatile and well located property your next home! (id:60626)
RE/MAX Hallmark Chay Realty
Lph02 - 9500 Markham Road
Markham, Ontario
Welcome to upscale urban living in the heart of it all. This stunning penthouse suite in UV1, Greenparks prestigious building, offers a rare blend of modern elegance, comfort, and convenience. From the moment you enter the building, you're greeted by a stylish, hotel-inspired lobby with full concierge service. Inside, this one-of-a-kind unit features approximately 1,000 sq. ft. of sophisticated living space, featuring 10-foot floor-to-ceiling windows that flood the home with natural light. The sleek, contemporary design is enhanced by premium finishes throughout. A gourmet kitchen is a chefs dream, complete with granite countertops, stainless steel appliances, and a centre island with breakfast bar. The split-bedroom layout provides maximum privacy. The spacious primary suite includes a walk-in closet and a spa-like ensuite bath. The second bedroom is ideally located on the opposite side of the unit, just steps from the main bath. The showstopper is a sprawling 240 sq. ft. private terrace offering breathtaking, unobstructed panoramic views to the south, east, and west perfect for relaxing or entertaining in style. Located just steps from Mount Joy GO Station, with schools, shopping, and dining nearby, this is luxurious condo living at its finest. (id:60626)
Century 21 Leading Edge Realty Inc.
936 Blythdale Road
Ottawa, Ontario
Tastefully updated 2-bedroom bungalow located in the highly sought-after Glabar Park neighbourhood, close to highway access, parks, and amenities.This charming home features numerous updates throughout, including smooth ceilings, all-new lighting, and luxury vinyl tile (LVT) flooring across the main level. The expanded primary suite offers generous closet space and a stunning five-piece ensuite bathroom, complete with a soaker tub, an oversized glass-enclosed shower, a custom vanity, and elegant tile work.The kitchen has been recently refinished with new appliances and stylish finishes. Adjacent to the kitchen is a dedicated dining area and a spacious living room perfect for relaxing or entertaining.The fully finished basement includes a second full bathroom and offers flexible space that can be used as a large recreation room or easily converted into an additional bedroom.Situated on a desirable corner lot, the home features a three-season enclosed area just off the kitchen, leading to a fully fenced backyard with an above-ground pool ideal for summer enjoyment.Dont miss this incredible opportunity to own a beautiful bungalow in a fantastic location! (id:60626)
Exp Realty
2686 Evergreen Drive
Penticton, British Columbia
The perfect family home in a peaceful neighborhood! This beautiful home offers a bright, open layout with natural light throughout, ideal for everyday living and entertaining. The spacious kitchen features a cozy eating area with access to a private, shaded deck, perfect for family BBQs. Upgrades to mention include a new roof (2018), furnace/AC (2023), flooring throughout, and beautiful exterior paint. The primary suite includes a full ensuite and sliding doors to the deck, ready for a future hot tub. Backing onto a spacious natural hillside, you’ll love the added room for kids to explore and your own private access to Wiltse Trails. The large attached double garage has an awsome bonus room and office above it and below still provides plenty of space for vehicles, bikes, a workshop and all the gear that comes with family life. Call today to book your viewing or for an info package. (id:60626)
Royal LePage Locations West
5683 Medusa Street
Sechelt, British Columbia
DOWNTOWN SECHELT GEM - 2 HOMES! Downsizing? Need space for family, caregivers, or rental income? This one-level 1,500 square ft rancher + 600 square ft guest cottage is steps to the hospital and all Sechelt amenities. Move-in ready Ideal in-law or nurse rental suite Walk to shops, cafés, and the beach Great value in a prime walkable location. (id:60626)
RE/MAX City Realty
90 Udvari Crescent
Kitchener, Ontario
Beautifully Updated Family Home with Over $50K in Recent Upgrades!Welcome to this move-in-ready 3-bedroom, 2.5-bath 2-storey home, with fully finished basement and a 3 piece washroom with Luxury Vinyl plank flooring( 2024), perfectly located in a safe, family-friendly neighborhood close to schools, shopping, public transit, and just minutes to major highways, ideal for growing families or first-time buyers!Enjoy peace of mind with over $50,000 in upgrades completed in the last 3 years, including: Modern remodeled kitchen with quartz countertops, stylish backsplash (2023), generous cabinet space, and select new appliances.New stove( 2023) and dishwasher( 2025), High-efficiency gas furnace and central A/C and Water Softener ( 2022).Brand new asphalt driveway (2025).Spacious, bright, and well-maintained, this home offers the perfect blend of comfort and convenience for todays busy lifestyle. Whether youre starting a family or stepping into homeownership, this is a fantastic opportunity to own a stylish, upgraded home in a great location! Call today for your private viewing! (id:60626)
Keller Williams Home Group Realty
11 Andrew Street
St. George, Ontario
Welcome to 11 Andrew Street – A Charming Bungalow in the Heart of St. George! Located in the highly sought-after town of St. George, this inviting 3+1 bedroom, 2-bathroom bungalow offers space, comfort, and endless potential for families or those looking to settle into a welcoming community. Step inside to a bright and spacious living and dining room, where large windows fill the home with natural light. The kitchen features ample cupboard space, ideal for home cooks and entertainers alike. Off the main living area, you’ll find a sunny sunroom—the perfect place to relax, read, or host guests year-round. The partially finished basement includes a fourth bedroom, a full bathroom, and generous storage space, offering flexibility for a guest suite, home office, or recreation area. Enjoy outdoor living in the large backyard, complete with an in ground pool, a covered deck, and plenty of space to entertain. The attached single-car garage includes convenient access to the backyard, adding extra function and ease. Well-maintained and full of charm, this bungalow is a fantastic opportunity to own a home in one of the area’s most desirable communities. (id:60626)
Real Broker Ontario Ltd.
18 Maude Lane
Guelph, Ontario
Welcome to this stunningly renovated modern home with close to $100,000 worth of upgrades, thoughtfully designed for comfort and style. The open concept main floor features a spacious living area that flows seamlessly into a contemporary kitchen and dining space perfect for both everyday living and entertaining. Upstairs, you will find two generously sized bedrooms filled with natural light and each with walk-in closet. This home offers plenty of space for relaxation or work-from-home setups. An additional bedroom on the main level situated next to a full bathroom provides flexibility for guests, family, or a home office. Upgrades include; Stunning black framed windows (2022), hardwood floors throughout (2022), cathedral ceiling with wood beam and pot-lights (2022), gas fireplace with extravagant brickwork (2022), railings (2022), 72" Napoleon Electric fireplace (2022), Kitchen with all appliances and 4 seat island (2022), weeping tile (2022). The stone path on both sides of the property lead to a tranquil and private back yard that is completely fenced in. The unfinished basement offers endless potential for future development whether you envision a cozy rec room, additional bedrooms, or a personal gym. With modern finishes, a functional layout, and room to grow, this home is the perfect blend of style and practicality. (id:60626)
Keller Williams Innovation Realty
2016 Birch Avenue
Merritt, British Columbia
This stunning custom-built rancher offers the perfect blend of style, comfort, and functionality. Featuring 2 bedrooms and 2 bathrooms, this home boasts an open concept floor plan ideal for both everyday living and entertaining. The gorgeous custom kitchen is a true showpiece with stainless steel appliances, quartz countertops, a custom backsplash, pantry, and an abundance of storage. Throughout the home you’ll find vinyl plank flooring, solid wood interior doors, and 9 ft ceilings that add to the sense of space and quality. The custom gas fireplace creates a warm focal point in the living area, while roller shades offer a sleek finishing touch. The 550 sq. ft. double garage provides plenty of parking and storage, and the impressive 30’ x 30’ detached shop includes a guest bedroom—perfect for visitors, hobbies, or a home-based business. Outdoor living is equally inviting with a charming front wrap-around veranda for relaxing evenings, and a large back deck overlooking the beautifully manicured, fully fenced yard. Lane access, mature fruit trees, and lush landscaping complete the picture. Additional features include RV parking, insulated Hardie board siding, hot water on demand, and central air for year-round comfort. LISTED BY RE/MAX LEGACY. Call for your private viewing. (id:60626)
RE/MAX Legacy
2139 Adjala-Tecumseth Townline
New Tecumseth, Ontario
COUNTRY RETREAT ON AN EXPANSIVE LOT WITH IN-LAW POTENTIAL & EASY ACCESS TO DOWNTOWN & THE GTA! Nestled just a short drive from the heart of Tottenham, this delightful 5-bedroom, 2-bathroom home offers a peaceful escape from busy city life. Everyday essentials, restaurants, groceries, and community centres are all conveniently close by. Located just 30 minutes from the GTA, this home is ideal for commuters seeking a peaceful country lifestyle without sacrificing access to city amenities. Situated on a 0.23-acre lot, this property boasts an inviting above-ground pool surrounded by mature trees, providing privacy and a picturesque backdrop for outdoor living. Inside, you'll find generously sized principal rooms designed with a functional layout that flows seamlessly from room to room. The large eat-in kitchen features updated stainless steel appliances and ample storage to keep everything organized and within easy reach. This home also offers excellent in-law potential, making it ideal for multi-generational living. The spacious family room is the heart of the home. It has a cozy gas fireplace and large windows that flood the room with natural light, creating a warm and inviting atmosphere perfect for family gatherings or quiet evenings. Experience the perfect blend of country charm and modern convenience in this beautiful #HomeToStay near Tottenham and the GTA. (id:60626)
RE/MAX Hallmark Peggy Hill Group Realty

