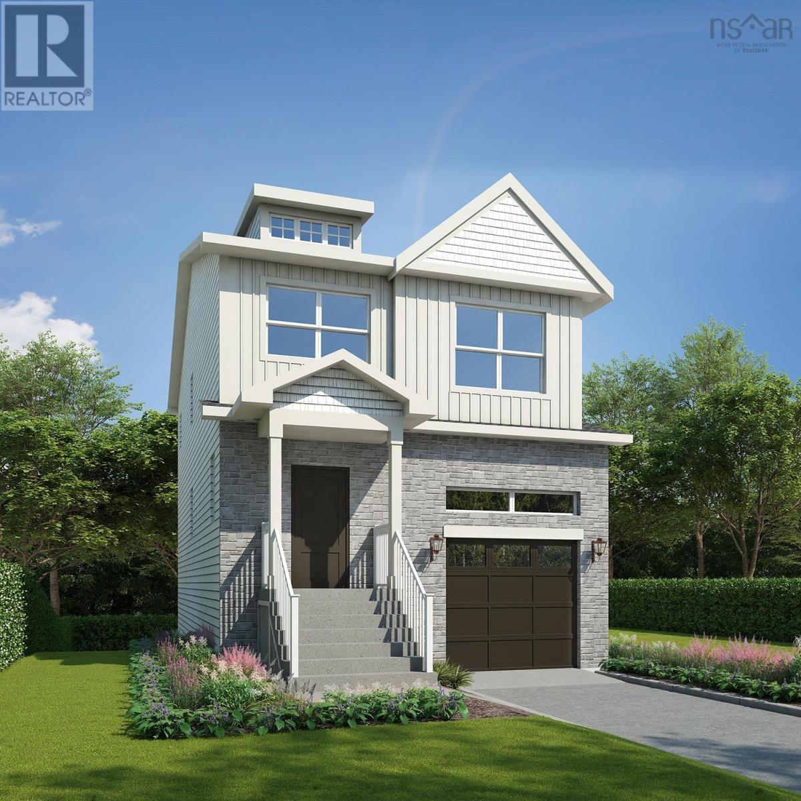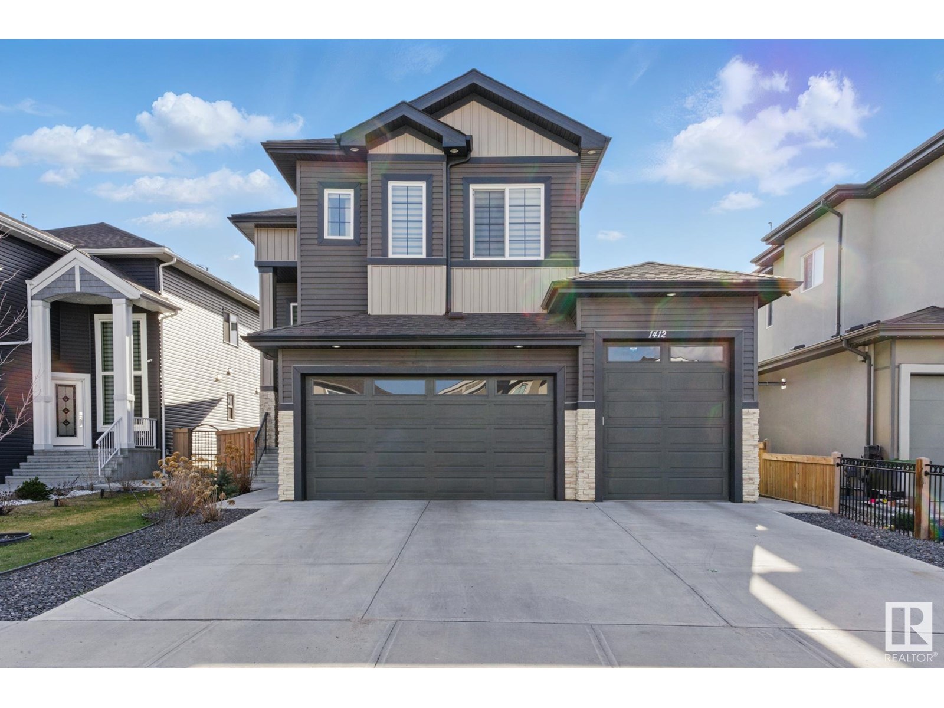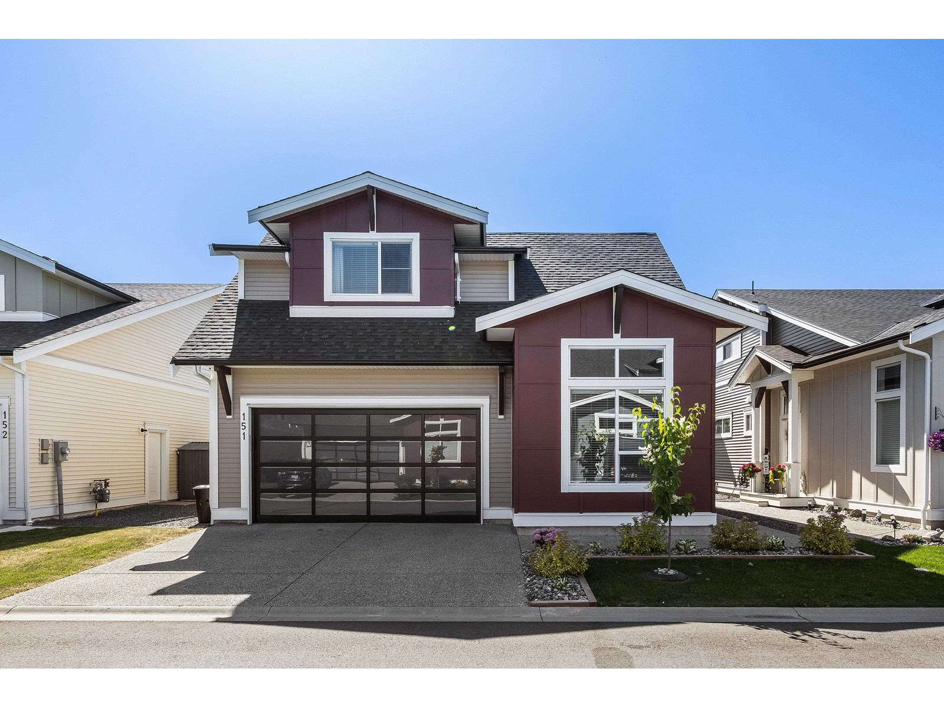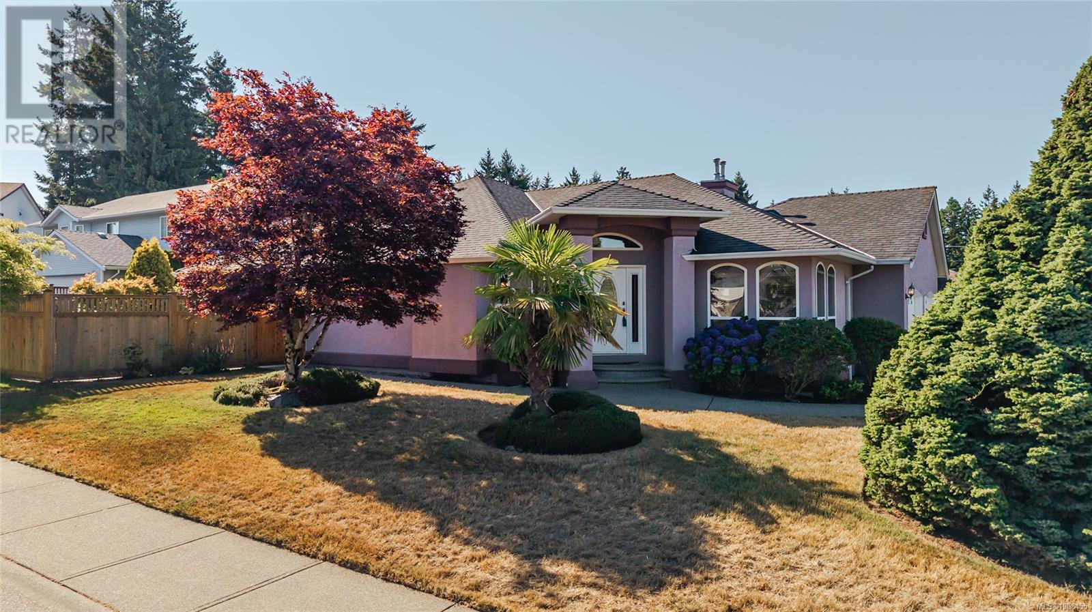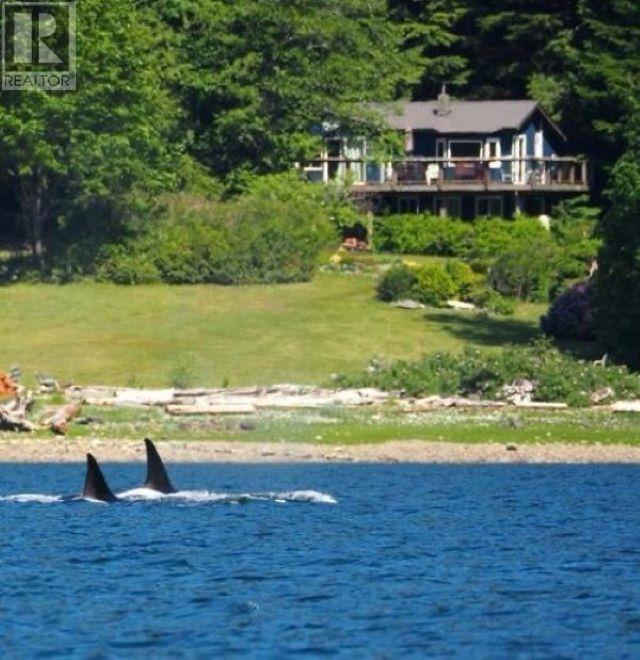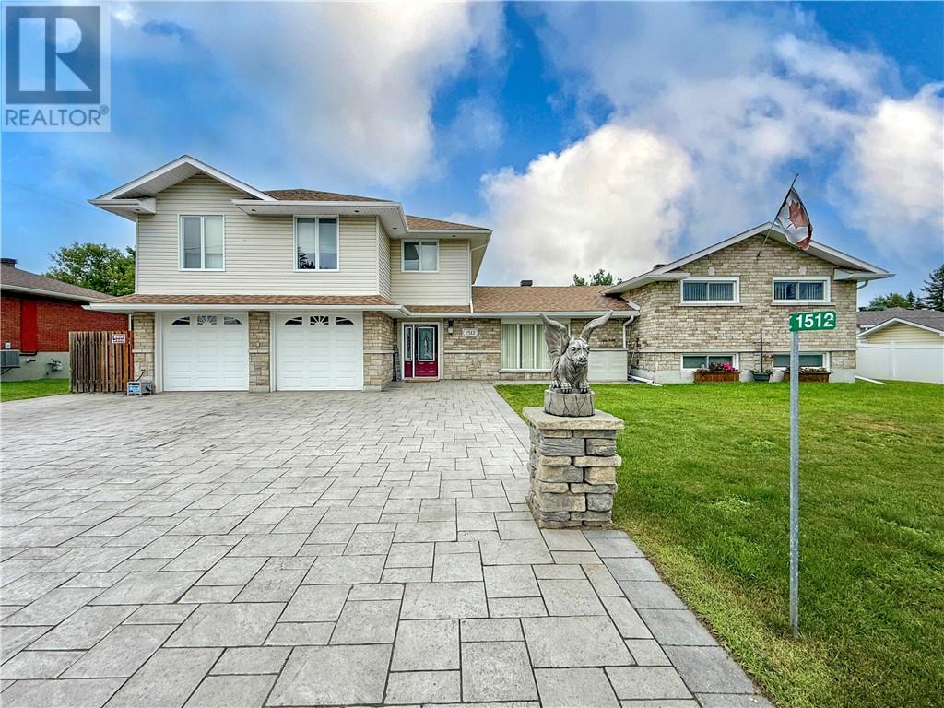Gar-46 Garvey Court
Bedford, Nova Scotia
***Pre-construction special! $10,000 Design Credit on now until Labour Day!*** Meet Brynn.This striking 2-storey, 4 bedroom, 3 and a half bathroom home in the heart of The Parks of West Bedford. The list of features is long, to highlight a few: single attached garage, quartz countertops, spacious pantry, walk out basement, natural gas fireplace, ductless heat pumps, 3 ample bedrooms upstairs including a large primary bedroom with walk in closet & beautiful 5 piece ensuite, hardwood staircases, a 4th bedroom downstairs, large recreation room, and so much more! Located in the prestigious Brookline Park community, this property is not just a home but a statement. Experience the pinnacle of West Bedford living with unparalleled amenities and a serene neighborhood ambiance. (id:60626)
Royal LePage Atlantic
1412 25 St Nw
Edmonton, Alberta
Northeast-facing 2300 SqFt home on a 38' pocket lot backing onto a park in Laurel! Features a 4-car heated tandem garage, solar panels, central A/C, water purifier & softener, plus a 2-bedroom legal basement suite with separate entrance. Main floor includes a bedroom with full ensuite (seat shower). Upgraded throughout with 19' open-to-above living room, spice kitchen with gas stove & built-ins, extended kitchen with all-fridge/all-freezer, quartz counters, soft-close cabinets to ceiling, and under-cabinet lighting. Enjoy 9' ceilings on all levels, 10' in primary BR, ceramic tile on main, luxury laminate upstairs, crystal LED lights, ceiling fans in all rooms, zebra blinds, illuminated stairs, and tile fireplace. Exterior offers 16x12 concrete patio, sidewalk, landscaping, privacy fence, and premium siding. Walking distance to Svend Hansen School. Flexible possession available! (id:60626)
Exp Realty
119 Thorncliffe Street
Oshawa, Ontario
Turn The Key And Step Into WOW! This Fully Renovated Stunner Delivers The Perfect Blend Of Modern Luxury And Everyday Comfort, With Upgrades That Impress In Every Corner. From The Sleek New Luxury Vinyl Plank Flooring To The Designer Kitchen Featuring Quartz Countertops, Soft-Close Cabinetry, And Stainless Steel Appliances - Every Finish Feels Fresh, Refined, And Ready For You. The Sun-Filled Living Room, Complete With A Cozy Gas Fireplace, Flows Seamlessly Into A Charming Sunroom With A Walkout To The Backyard - Ideal For Morning Coffee Or Weekend Entertaining. The Spacious Primary Suite Is Your Private Retreat, Boasting A Gorgeous 5-Piece Ensuite. Two Additional Bedrooms And A Stylish 3-Piece Bath Complete The Main Floor. Downstairs, A Finished Basement Offers A Huge Rec Room With A Second Fireplace, An Extra Bedroom, A 3-Piece Bath, And Plenty Of Storage - All With Direct Garage Access. With Every Detail Thoughtfully Updated, This Home Is The Total Package. Don't Miss It. (id:60626)
Dan Plowman Team Realty Inc.
13 9650 Askew Creek Dr
Chemainus, British Columbia
BEAUTIFUL home! Expansive, open and bright floor plan. Dream kitchen with large island flowing seamlessly into elegant living and dining areas enhanced by a striking 8’10” tray ceiling and access to a spacious, sunny deck. The main-level primary boasts a luxurious ensuite, while the lower level offers a cozy family room, two generous bedrooms, a full bathroom and walkout access to a covered patio—perfect for year-round enjoyment. Designed with a fresh, coastal-chic flair, this home features soft pastels, timeless whites, sandy neutrals and paper accents you will love. Enjoy the comfort of air conditioning, the added privacy of a green space buffer, New Home Warranty and no GST! Shake gables, rock trim, lush garden beds, a fully-fenced backyard and loads of storage. Location is unbeatable! Quiet, peaceful, quick highway access and minutes from the ocean, golf, schools, restaurants, and recreation. Chemainus offers small-town charm and the vibrant community spirit you’ve been craving. (id:60626)
RE/MAX Island Properties (Du)
151 46213 Hakweles Road, Sardis East Vedder
Chilliwack, British Columbia
RANCHER w/ LOFT in the highly sought after ELYSIAN VILLAGE! MAIN FLOOR primary bedroom with luxurious ensuite & walk-in closet plus a secondary bedroom or office offering no stairs living! Upper level has 2 large bedrooms, a FULL 4 piece bathroom & a spacious loft offering great RECREATION opportunities. Double car garage & AC! Backyard has a lovely extended concrete patio & turf for easy maintenance. Elysian Village is a quiet complex with NO AGE RESTRICTIONS, pet friendly & a peaceful setting just steps to SARDIS amenities, Quick HWY 1 access & OUTDOOR RECREATION. * PREC - Personal Real Estate Corporation (id:60626)
RE/MAX Nyda Realty Inc. (Vedder North)
1524 Lakeview Street
Kelowna, British Columbia
Experience upscale urban living at Lakeview Row! This stunning 3-bedroom, 3-bathroom townhome offers over 1,800 sq.ft. of luxurious interior space across two levels, featuring high-end appliances and modern finishes throughout. Enjoy rare amenities including a massive 600+ sq.ft. private rooftop patio with unobstructed city and mountain views, a backyard patio, and an oversized double garage with plenty of room for vehicles and storage. Ideally located at the corner of Bernard and Lakeview—just a 10-minute walk to the heart of downtown Kelowna. A perfect blend of style, space, and convenience! Book your showing today! (id:60626)
Royal LePage Kelowna
5860 Ralston Dr
Nanaimo, British Columbia
Look no further, this gem of a home is sure to impress! Conveniently located in Oliver Woods on a beautifully landscaped corner lot that was once the show home of the neighbourhood. With 1719 sqft, the layout offers 3 bedrooms, 2 bathrooms, a living room, family room, eating nook, and formal dining room. 2 natural gas fireplaces add comfort and atmosphere in the colder months, accompanied by a heat pump. Skylights in the Kitchen/ family room area illuminate the main living space that looks out to the patio and gardens in the rear yard. The well-maintained hardwood floors add a touch of class! This home has a large 2-bay garage along with a flat driveway that lends to plenty of parking with ease. The rear yard is private and fenced with a large entertaining patio and enchanting gardens complete with irrigation. Walking distance to all major amenities, North Town Center, health care, groceries, and bus routes. We welcome you to your next forever home here on beautiful Vancouver Island! All measurements are approx. and must be verified if relied upon. (id:60626)
RE/MAX Professionals
22 Brighton Beach
North Vancouver, British Columbia
Live the seaside "beach life" without the long weekend traffic and ferry line ups! Welcome to Lot 22 Brighton Beach, Vancouver's best kept secret. Just minutes from the city, yet it feels like a rural West Coast village. This 3bed 1bath home is move-in ready with furniture and essentials included, perfect for a family cottage or full-time residence. Nestled on the upper meadow, it offers breathtaking ocean and mountain views. Enjoy cozy days by the wood stove and sunny days on the new massive deck off the spacious living/kitchen area, ideal for entertaining. Your private beach awaits, where kids can splash and swim, and you can watch whales glide by-creating memories of a lifetime. BOAT ACCESS ONLY property features a newer shared dock just 10 minutes from Deep Cove. 1/22 share purchase of a rare sunny south facing 30-acre parcel, with a vast oceanfront, beach, flat meadows, cliffs, trails, and stunning lookouts. A community fee of $350/mnth covers taxes, dock, and a community water source. Boat included! (id:60626)
Johnston Meier Insurance Agencies & Realty Ltd.
1512 Dominion
Sudbury, Ontario
The welcoming street appeal of 1512 Dominion Drive truly compliments the class & sensibility of what this marvelous property commands. An enlarged interlocking driveway leads to an oversized 24' x 38' finished garage with polished floor and above is a legal 1,200 sq.ft. 2 bedroom in-law suite with separate laundry. The grade level entrances to the home also lead to a well appointed 3 bedroom 2 bathroom split level home featuring a master bedroom with grand walk-in closet and 5 piece cheater ensuite, and finished basement. The home & in-suite are fully air conditioned while heating for the garage, in-suite, and main level is via hot water in-floor with the remainder being forced air plus a gas fireplace in family room for additional comfort. The 'icing on the cake' is a fully fenced private backyard oasis where life becomes nothing but leisure having a fully finished 12' x 20' cabana/solarium with infra-red sauna and views of the 1 year old pool, expansive deck area, and lush landscaping. This is where warmth, pleasure, and family unite!! (id:60626)
Coldwell Banker - Charles Marsh Real Estate
15 Swan Drive
St. Catharines, Ontario
Amazing 3+ den, 3 bathroom 1765 Square foot above grade bungalow with concrete pool, and recently finished basement apartment in prime South End location. The open concept floor plan boasts a custom designed kitchen with waterfall quartz countertops, Bosch appliances, and stainless steele exhaust above 10' centre island. The kitchen overlooks the living room with 36" gas fireplace. The spacious master suite includes double closets, a grand ensuite bathroom shower, tempered glass wall and high end tiles. Another 4 piece bath on the main floor with floating cabinets, custom Carrera tile work. Double glass doors lead to the deck and pool from the kitchen and dinning area . Another set of glass doors in Primary BR also lead to the pool. Private side door entrance lead to fully finished lower level apartment (2020)great for an in-law suite or to rent out to help pay the mortgage. New furnace, HWT,(2020) and newer AC and a completely rewired electrical and hydro breaker panel. Basement Water proofing and sump installed in 2024. All work was completed with building permits. New roof to be done before close. 18'x36' concrete swimming pool painted 2025. Pool heater 2024. Pump, filter, plumbing lines and cover replaced 5 years ago. This tranquil oasis is perfect for entertaining and BBQ's. (id:60626)
RE/MAX Niagara Realty Ltd
84 Simmons Boulevard
Brampton, Ontario
Client RemarksS TU N N I G & Rare detach on premium lot Spacious 5 Level loaded with upgrades with huge income potential as WALK UP sep entrance basement apartment Back Split totally Renovated From Top-To-Bottom; New Floors, Installed 2 New Bathrooms, Stairs, Railings, New Large Deck, Pot Lights And So Much More. Premium Lot And Basement Can Be Used For Extra Income. A Must See!! ** This is a linked property.** (id:60626)
Estate #1 Realty Services Inc.
219 Hollybrook Crescent
Azilda, Ontario
Welcome to 219 Hollybrook, a custom-built luxury residence in the heart of Azilda. This elegant 3 bedroom, 2.5 bath home offers an impressive blend of timeless design and modern comfort. From the open concept layout to the high-end finishes throughout, every detail has been thoughtfully curated. The beautifully manicured backyard is perfect for entertaining or unwinding. With both an attached and detached garage, there's ample space for vehicles, storage or a workshop. Sprinkler irrigation system. Located in a quiet, sought-after neighborhood, this exceptional delivers luxury, comfort, and quality craftsmanship at every turn. Don't miss out, book your private showing today. (id:60626)
RE/MAX Crown Realty (1989) Inc.

