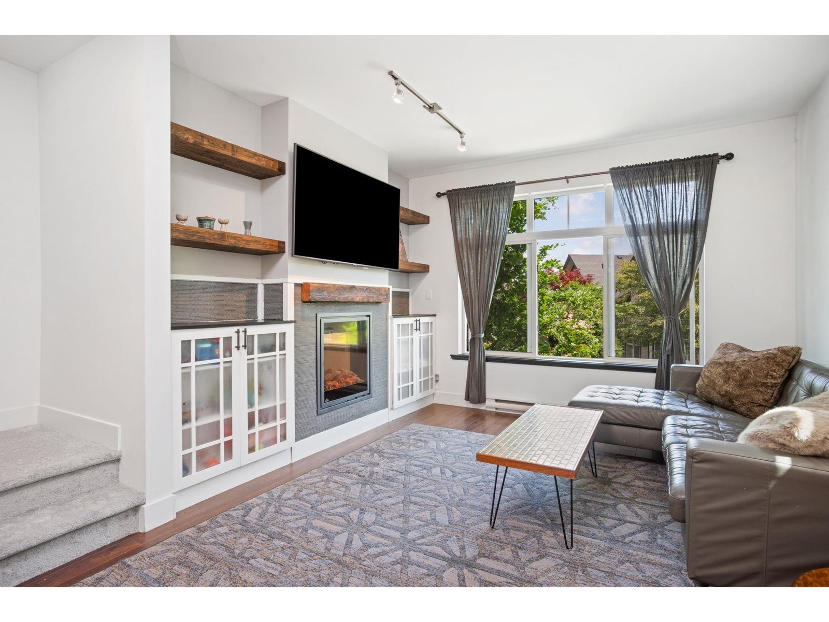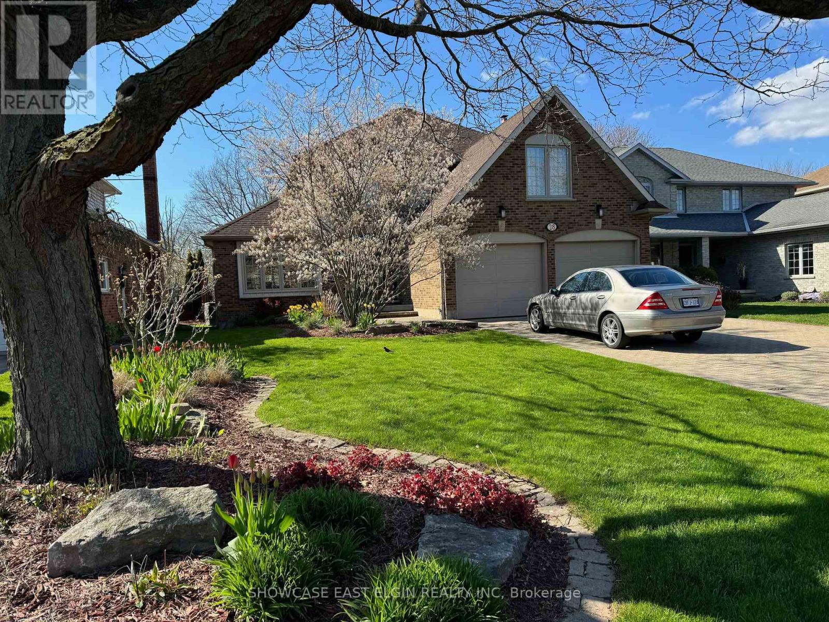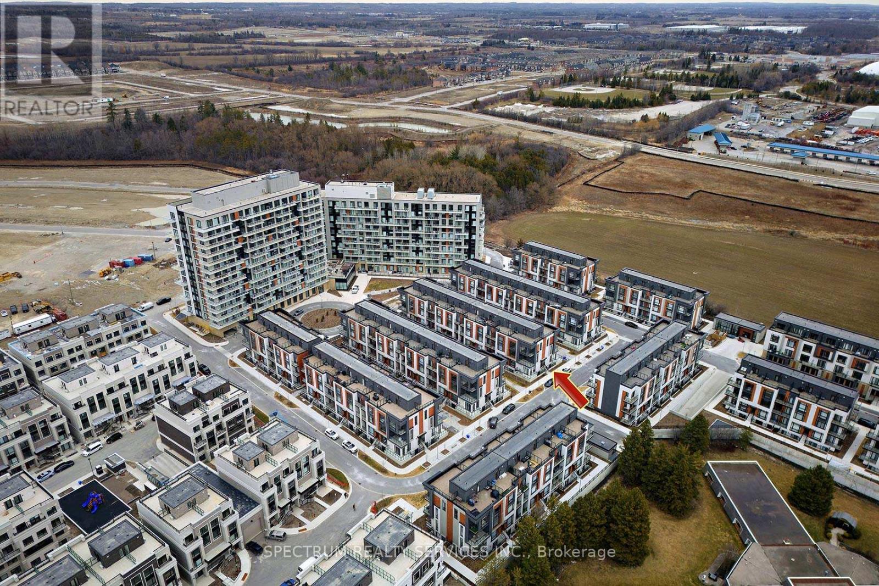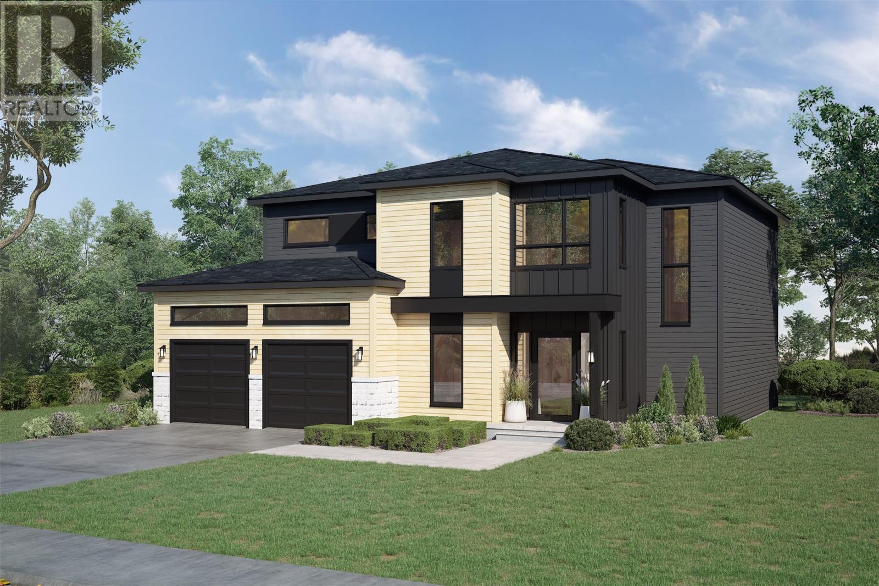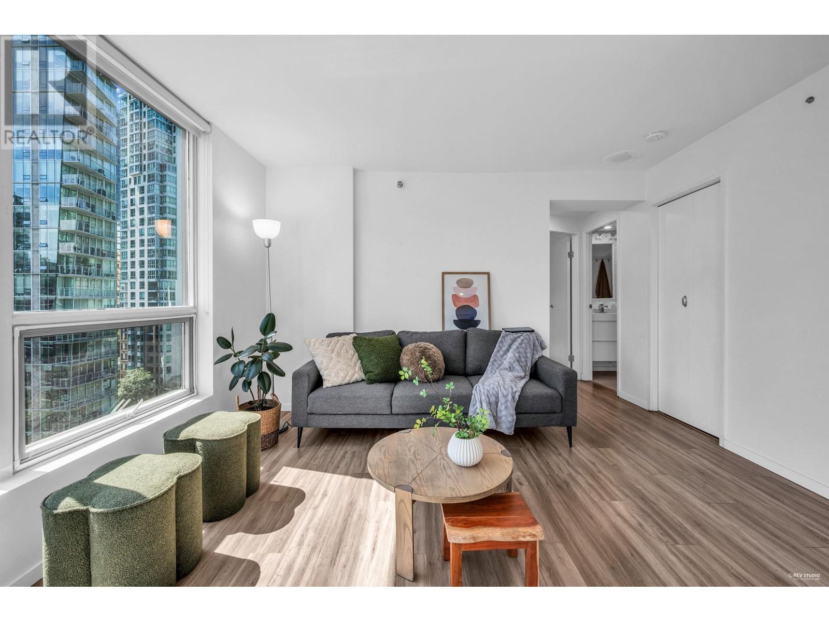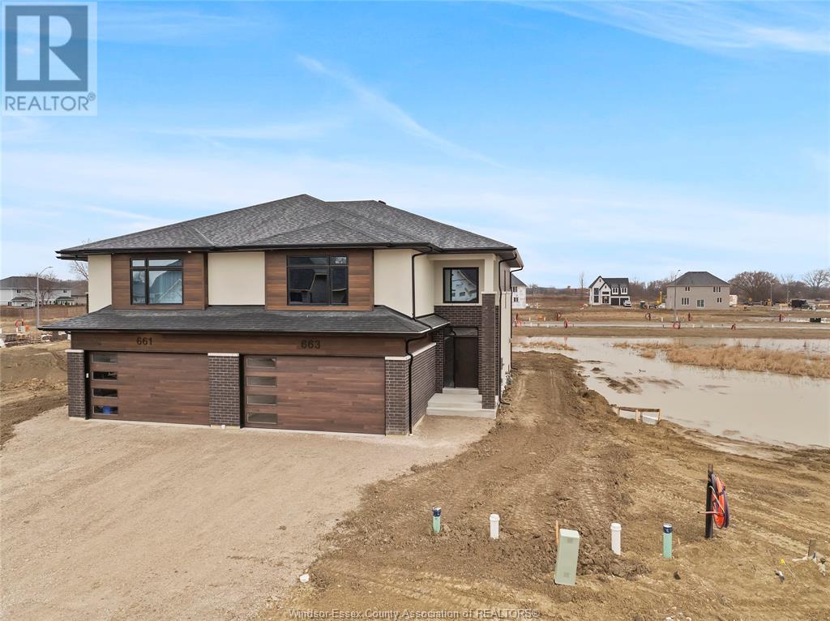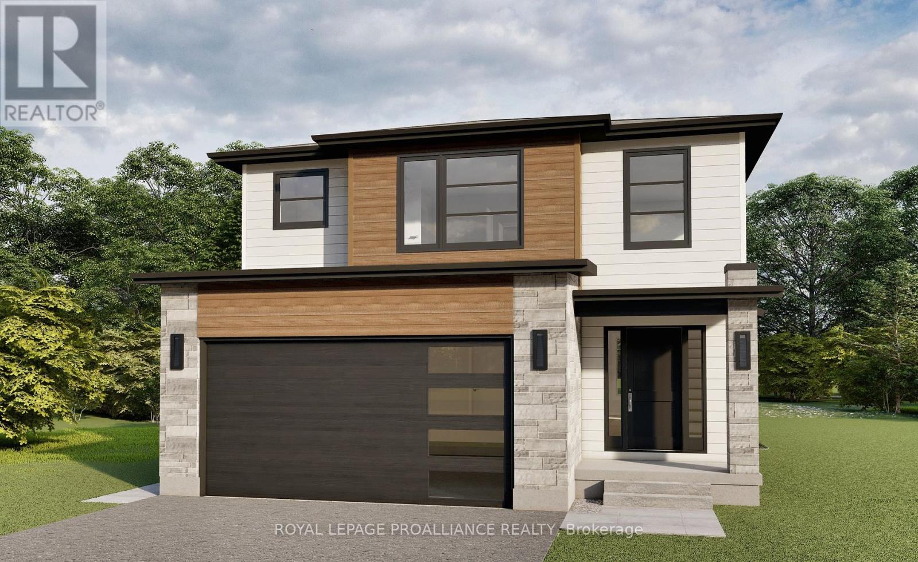32 6299 144 Street
Surrey, British Columbia
Welcome to Altura - Where comfort meets convenience in this prime end-unit townhouse. Nestled within a sought-after complex, this three-bed, two-and-a-half-bath home is perfect for families. The main floor impresses with a spacious family room, a stunning kitchen, and a dining area ideal for hosting gatherings. Custom upgrades like bespoke storage solutions and millwork enhance the space. Upstairs, two generously sized bedrooms accompany a large primary bedroom featuring a walkthrough closet and ensuite bathroom. Outside, enjoy a spacious, private backyard. Enjoy outstanding amenities including an outdoor pool, sauna, meeting rooms, party facilities, exercise center, and yoga studio. Conveniently located, the perfect blend of comfort and community. (id:60626)
RE/MAX Westcoast
RE/MAX Heights Realty
28 Sinclair Crescent
Aylmer, Ontario
A breathtaking three bedroom, three and a half bathroom residence is positioned on a beautiful street, nestled on a ravine lot and conveniently located within a short stroll of the East Elgin Community Complex and schools for grades 4-12. The recently renovated kitchen, complete with an eating area, opens to a spacious deck featuring either a screened room or an open deck with a canopy, all offering picturesque views of mature trees and the ravine landscape. The family room, featuring a wood burning fireplace, is adjacent to the kitchen and provides access to the deck and outdoor living space through a patio door. Upon entering the foyer, you are greeted by stunning double oak staircases leading to the upper and lower levels, with the foyer also opening to the living and dining room adorned with a vaulted ceiling and illuminated by natural light streaming through a generous skylight. The second floor boasts a sizable primary suite with a dedicated closet area and an updated four-piece bath. Additionally, there are two bedrooms, a loft area, and plenty of windows throughout for abundant natural light. The basement offers ample space to relax and unwind, featuring a sauna and an additional bathroom. Enjoy living in a family friendly neighbourhood with plenty of space indoors and out! Measurements from iguide (id:60626)
Showcase East Elgin Realty Inc
1001 - 14 David Eyer Road
Richmond Hill, Ontario
Welcome to an exquisite contemporary residence. Perfectly positioned at Bayview and Elgin Mills, this sophisticated corner stacked townhome epitomizes modern elegance and urban convenience. Spanning 1,356 sq. ft., its open-concept design offers an expansive and refined living space, illuminated by breathtaking floor-to-ceiling windows that bathe the interiors in natural light. Enjoy effortless access to top-rated schools, premier shopping, major highways, and the GO station. Luxurious finishes throughout elevate the experience. (id:60626)
Spectrum Realty Services Inc.
150 King Street
King, Ontario
Enjoy The Best Of Both Worlds - Country Living But Only 5 Minutes To Newmarket! This Charming Home Offers A Perfect Blend Of Comfort And Convenience, Featuring A Beautifully Lit Eat-In Kitchen With Natural Light Pouring In. French Doors Lead Out To A Large Deck - Perfect For Entertaining Or Quiet Mornings Enjoying Your Coffee. A Finished Basement And Spacious Rec Room, Ideal For Relaxing Or Hosting Guests. It Doesn't End There! An Insulated Double Garage/Workshop With Gas Heater And Separate Insulated Shed With Hydro Provides Year-Round Functionality And Storage. A Handyman's Dream! Unwind In The Hot Tub And Soak In The Peaceful Surroundings Of This Countryside Retreat. (id:60626)
Exp Realty
Lot 21 7 Marie Place
Portugal Cove- St. Philips, Newfoundland & Labrador
New subdivision WATER'S EDGE with new construction homes. Water's Edge in scenic Portugal Cove St.Phillips. Three bedroom two storey home. Large open main floor plan with an inviting kitchen great room and dining room. Two full bathrooms plus a powder room. Double car garage. Covered front deck. Quality homes by YORK Developments. (id:60626)
RE/MAX Infinity Realty Inc. - Sheraton Hotel
1304 555 Jervis Street
Vancouver, British Columbia
Welcome to Harbourside Park! This ready-to-move-in unit is located in the waterfront neighbourhood of Coal Harbour. Take a stroll to the promenade, Coal Harbour Park, Community Centre, Playground, Seaside Park and Seawall Water Walk. Enjoy the beautiful Coal Harbour neighbourhood and Stanley Park is just within 15 minutes walk! The floor-to-ceiling windows in the living room capture a panoramic ocean and stunning city view. Lot of natural light immerses into every corner of the unit. Renovated kitchen and bathroom with stylish design. Stainless steels kitchen appliances, huge quartz countertop and ample cabinet storage. 1 parking and 1 storage locker complete this unit. This well-maintained building offers an indoor pool, gym and courtyards! Make this your new home! (id:60626)
Homeland Realty
663 Linden
Lakeshore, Ontario
Discover the Pinecrest Model by Lakeland Homes, a fusion of modern elegance and expansive living. This semi-detached home, graced with 5 bedrooms and 3.5 bathrooms, boasts a sophisticated contemporary design that extends through its interior and exterior. The open-concept living areas are tailored for entertainment and social gatherings, while the private bedrooms offer a tranquil escape for rest and rejuvenation. Each corner of this home reflects a commitment to luxury and comfort, setting the stage for a refined living experience. (id:60626)
RE/MAX Preferred Realty Ltd. - 585
28 Masters Crescent
Port Severn, Ontario
Your Dream Home Awaits at the Residences of Oak Bay Golf & Marina Community! Welcome to your ideal escape nestled on the shores of Georgian Bay—this stunning end-unit townhome, backing onto the prestigious Oak Bay Golf Course, offers the perfect blend of comfort, luxury, and year-round recreation. Start your mornings with a round of golf on the neighbouring links, then spend your afternoons boating, enjoying invigorating water sports, or reeling in your next catch. In the winter, hit the nearby OFSC snowmobile trails or ski the slopes at Mount St. Louis Moonstone—just 15 minutes away. Only 2 minutes from Hwy 400 and 90 minutes to the GTA, this home is perfectly situated for weekend getaways or full-time living. A freshly painted front door and outdoor trim welcomes you into a bright, open-concept layout that seamlessly blends the kitchen, living, and dining areas—ideal for both entertaining and everyday life. The kitchen is a chef’s dream with modern finishes, ample counter space, and upgraded cabinetry with pull-out sliders for effortless organization. Step into the adjacent sunroom to unwind and take in peaceful views and striking sunsets over the golf course—a true retreat at the end of the day. Upstairs, the spacious primary suite is your private haven, featuring a large walk-in closet and a luxurious five-piece ensuite complete with a soaker tub, glass-enclosed shower, and double vanity. The home offers three additional bedrooms, two of which are connected by a stylish Jack & Jill bathroom, perfect for family or guests. The fourth bedroom can easily serve as a home office, guest room, or hobby space—whatever suits your needs. Whether you're seeking a peaceful retreat or an active lifestyle, this home offers it all—comfort, convenience, and breathtaking surroundings. (id:60626)
Right At Home Realty
20 Horton Court
Belleville, Ontario
Stunning Mid-Century Modern Home - Built by a Reputable Builder! Experience the perfect blend of style, quality, and functionality in this brand-new 3-bedroom, 2-storey home, crafted by a highly respected builder known for exceptional craftsmanship. Nestled at the end of a quiet cul-de-sac on a spacious pie-shaped lot, this Lyndale model offers both privacy and a premium location. Step inside to a thoughtfully designed open-concept main floor, where natural light floods through large windows, highlighting the sleek hardwood floors that extend throughout both levels. The chef's kitchen is a true showpiece, featuring quartz countertops, a large island, and high-end finishes - ideal for entertaining or everyday living. The adjoining dining area opens to a large deck, perfect for outdoor gatherings and enjoying the serene surroundings. Upstairs, the home continues to impress with three spacious bedrooms, including a luxurious primary suite. The ensuite bathroom is a spa-like retreat, boasting a glass and ceramic shower, designed for both elegance and relaxation. Every detail of this home has been fully upgraded, ensuring a move-in-ready experience with premium finishes throughout. Don't miss this rare opportunity to own a luxury mid-century modern home in a prime location. (id:60626)
Royal LePage Proalliance Realty
28 Masters Crescent
Georgian Bay, Ontario
Your Dream Home Awaits at the Residences of Oak Bay Golf & Marina Community!Welcome to your ideal escape nestled on the shores of Georgian Baythis stunning end-unit townhome, backing onto the prestigious Oak Bay Golf Course, offers the perfect blend of comfort, luxury, and year-round recreation. Start your mornings with a round of golf on the neighbouring links, then spend your afternoons boating, enjoying invigorating water sports, or reeling in your next catch. In the winter, hit the nearby OFSC snowmobile trails or ski the slopes at Mount St. Louis Moonstonejust 15 minutes away. Only 2 minutes from Hwy 400 and 90 minutes to the GTA, this home is perfectly situated for weekend getaways or full-time living. A freshly painted front door and outdoor trim welcomes you into a bright, open-concept layout that seamlessly blends the kitchen, living, and dining areasideal for both entertaining and everyday life. The kitchen is a chefs dream with modern finishes, ample counter space, and upgraded cabinetry with pull-out sliders for effortless organization. Step into the adjacent sunroom to unwind and take in peaceful views and striking sunsets over the golf coursea true retreat at the end of the day. Upstairs, the spacious primary suite is your private haven, featuring a large walk-in closet and a luxurious five-piece ensuite complete with a soaker tub, glass-enclosed shower, and double vanity. The home offers three additional bedrooms, two of which are connected by a stylish Jack & Jill bathroom, perfect for family or guests. The fourth bedroom can easily serve as a home office, guest room, or hobby spacewhatever suits your needs. Whether you're seeking a peaceful retreat or an active lifestyle, this home offers it allcomfort, convenience, and breathtaking surroundings. (id:60626)
Right At Home Realty
646 Chancery Court
Oshawa, Ontario
This updated bungalow sits on a 55-foot premium lot, featuring a spacious yard and parking for 6 cars. Nestled in a quiet cul-de-sac, the home boasts a bright open concept with a charming bay window and newer casement windows. The property includes a double garage with opener. Upgrades include newer engineered hardwood floors on the main level and new laminate flooring in the basement. Additionally, the home offers updated bathrooms, two sets of laundry facilities, two kitchens with quartz countertops, smooth ceilings, separate entrance to the basement, pot lights throughout including exterior pot lights, new interlocking around the entire house, and new flag stone front porch with new railings. A must see.... (id:60626)
Homelife/champions Realty Inc.
215 Lafayette Street E
Jarvis, Ontario
Welcome to the 215 Lafayette Street. A TO-BE-BUILT Home that will impress you from the moment you walk through the door. Open concept living/dining/kitchen with, quartz counters, backsplash and kitchen island. Large patio doors lead to covered composite deck where you can sit and enjoy a glass of wine or a cup of coffee. This floor plan also boasts a main floor laundry and powder room. Roomy foyer with trayed ceiling & beautiful open staircase with custom railing leads to 3 bedrooms including a master bedroom with walk in closet and ensuite with tiled shower. Don't overlook the attention to detail from the modern baseboard trim package, upgraded lighting, hot and cold water and belt drive door opener in garage and much more! Book an appointment at our sales centre to find out more (id:60626)
RE/MAX Erie Shores Realty Inc. Brokerage

