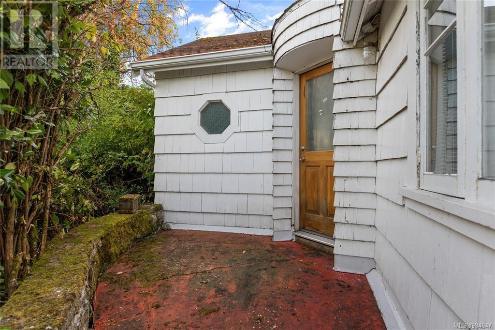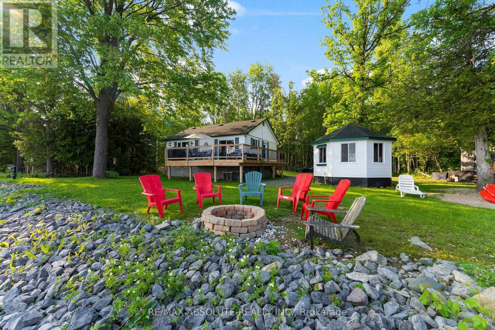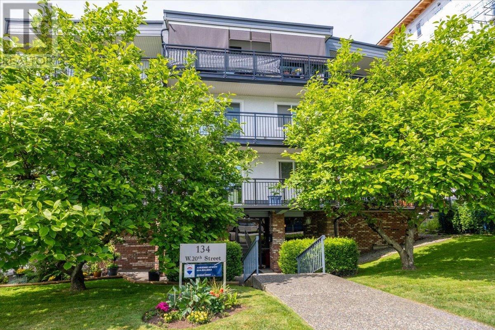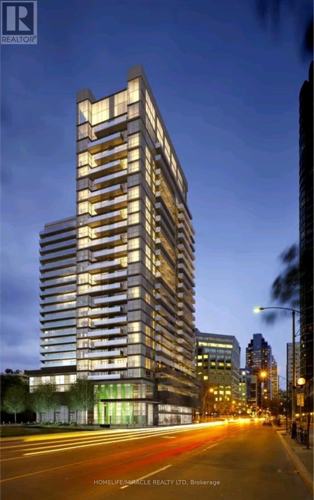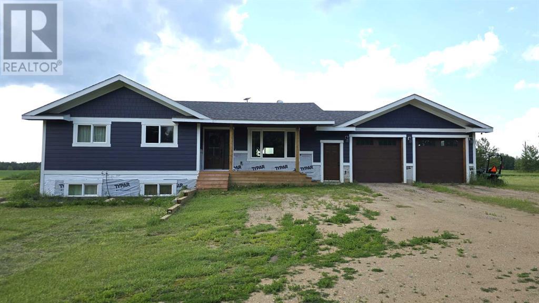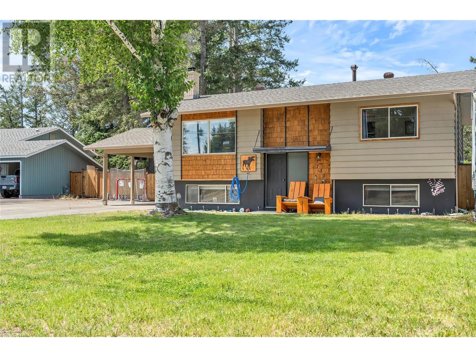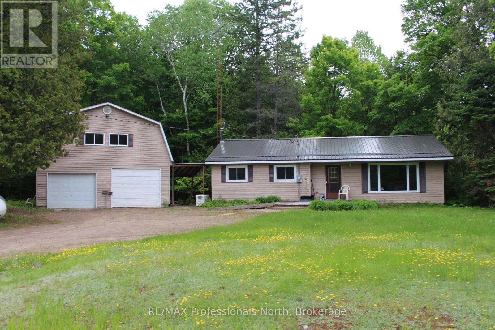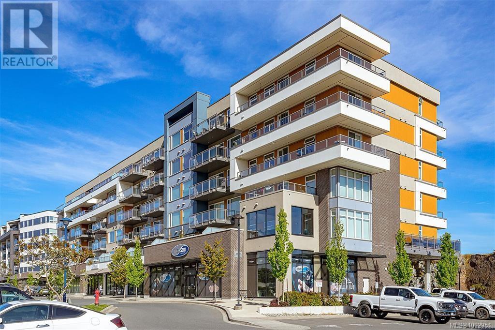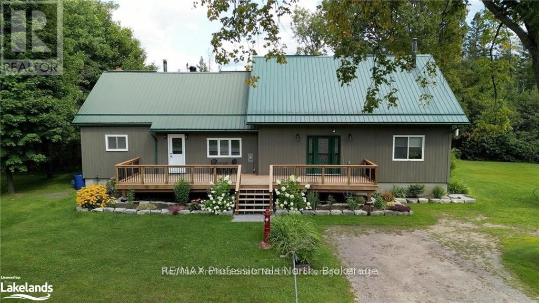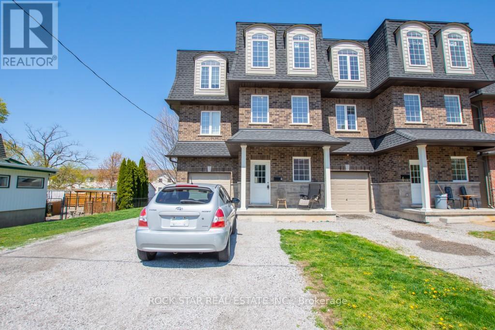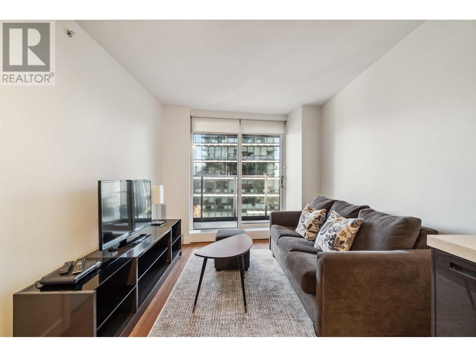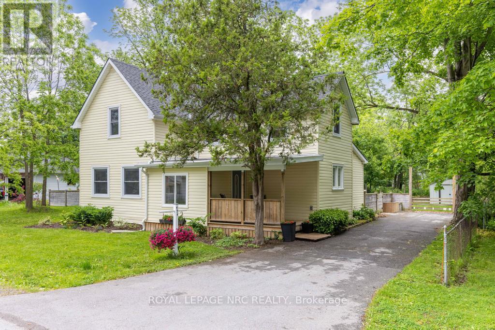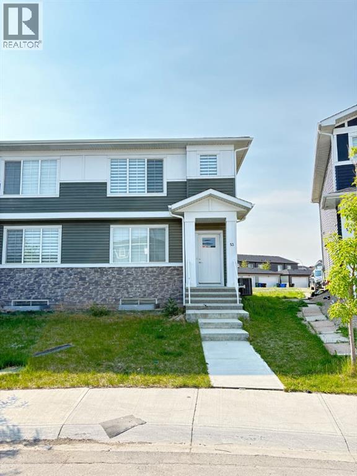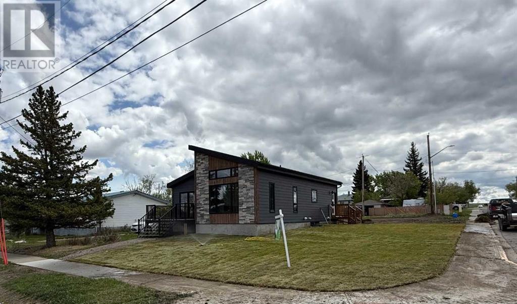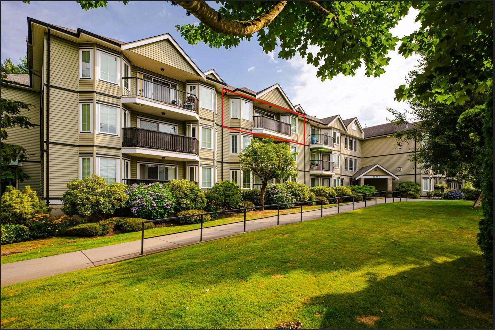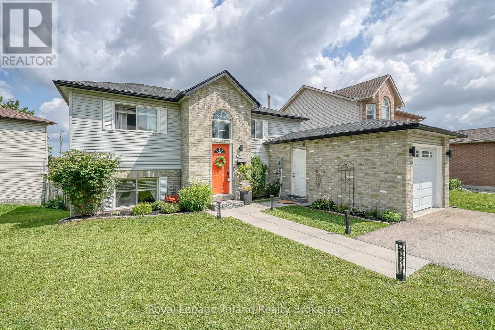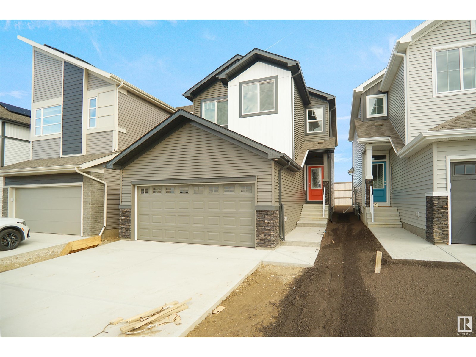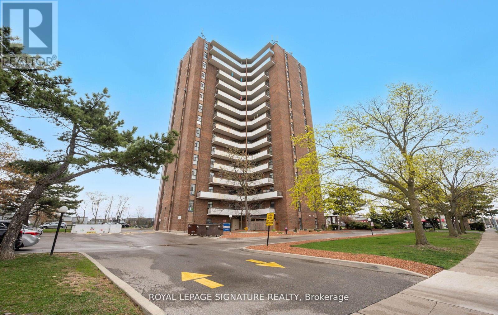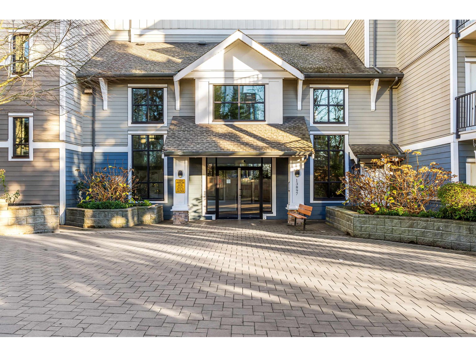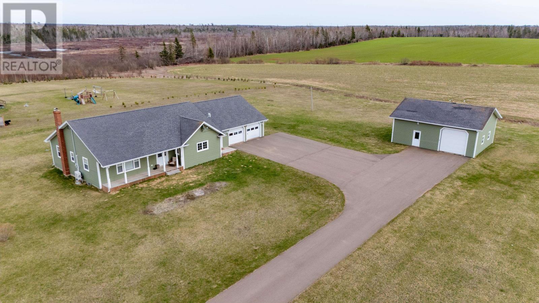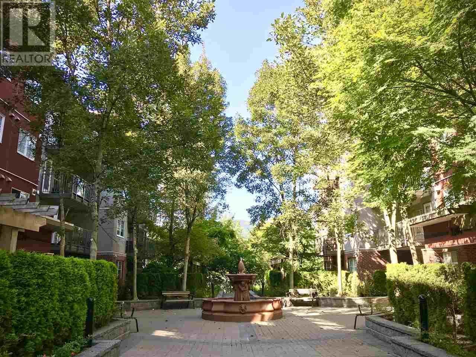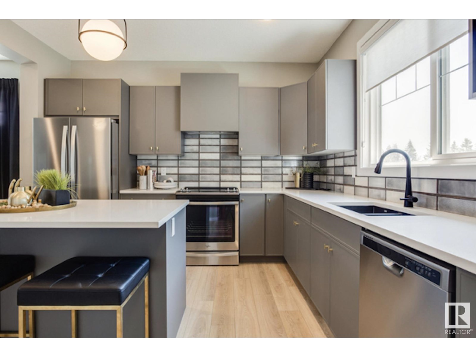4 - 21 Benlamond Avenue
Toronto, Ontario
Nestled within one of the quietest enclaves in the Beach neighbourhood, 21 Benlamond is highly regarded for being a very well managed, clean, quiet and friendly Co-Ownership with a mature ownership group. The grounds are impeccably kept throughout the year, but especially in the warmer months when the gardens are full of flora & fauna. This long standing boutique Co-ownership building has always served its resident's well, whether as a primary residence or simply a Toronto Pied-a-terre, as the monthly maintenance fee of $1364.37 covers all of your monthly expenses (incl Property Taxes!) save for your personal hydro use. Spacious & light filled by large windows throughout, this main floor suite (only 8 stair steps from the lobby) boasts a lovely central WETT Certified wood burning fireplace and newly refinished parquet hardwood floors. At approx 925 sq ft, this 2-bdrm condo or rental living alternative is very cost efficient for this terrific Beach location, compared to a same size condo. Within an easy stroll to the shops & restos of vibrant Kingston Rd Village, with quick access to the TTC and GO Train Station nearby which quickly takes you to the Downtown core. This suite includes easy ingress/egress to the exclusive use of your personal one car garage parking spot (with garage door opener) and a locker, as well as in-building private laundry room facilities. Co-ownership buildings such as 21 Benlamond are usually located in quieter prime locations where a condo would be double the price. Financing isn't an issue with 20% - 30% down payment required. Rather than rent, why not explore your options here, or use this opportunity to down size from that big expensive house and tuck your savings away & enjoy your retirement years without the worry of a house to maintain. Pets are allowed, and the residents are as nice & friendly as you could want. For more info go to: https://urbaneer.com/blog/difference_between_condominium_versus_coownership (id:60626)
Royal LePage Estate Realty
405 - 800 Sheppard Avenue W
Toronto, Ontario
Exceptional Opportunity to Own a Premium Condo Priced to Sell! Welcome to Ashlea Terrace, a distinguished boutique building offering a unique living experience in a low-density, beautifully landscaped community. This well-maintained residence features meticulously upgraded common areas (2024), expansive outdoor spaces, and a professional management team dedicated to providing top-tier service.Unmatched Unit Features & Convenience. Enjoy the rare benefit of a large wrap-around balcony, an ideal space for outdoor living. This unit is move-in ready or can be easily customized to suit your needs. The home provides a seamless blend of comfort, style, and Exclusive Storage & Parking. This unit comes with an oversized private locker, conveniently located next to your spacious parking spot. Both are just steps from the elevator, ensuring easy access. Live Comfortably & Affordably. Experience a high standard of living at Ashlea Terrace where quality, comfort, and value converge. Additional Highlights: Private entry storage locker (1/4) Locker and parking directly beside the elevator. Ample visitor parking available. Please note that the photos depicting the living room and primary bedrooms are virtually staged to provide an idea of potential options within the scope and scale of adding value with minor renovations / customizing the space.. to make this unit yours to call home! Don't miss this RARE Opportunity. Schedule a visit today to discover the unbeatable value at Ashlea Terrace offers! (id:60626)
RE/MAX Hallmark Realty Ltd.
1620 Loat St
Nanaimo, British Columbia
Nestled in the heart of the highly sought-after Brechin Hill neighborhood, this cozy 1-bedroom, 1-bathroom cottage offers the perfect blend of comfort and convenience. With 660 square feet of thoughtfully designed living space, this home is ideal for first-time buyers, downsizers, or those looking for a peaceful coastal retreat in one of Nanaimo’s most vibrant communities. The location is a true highlight, offering unparalleled access to some of Nanaimo’s best amenities. Golf enthusiasts will love being just minutes from the renowned Nanaimo Golf Club, while coffee lovers can enjoy their mornings at the nearby Drip Coffee, known for its welcoming atmosphere and excellent brews. For all your shopping and everyday essentials, Brooks Landing Shopping Centre is conveniently close, making errands quick and hassle-free. Commuters and travelers will appreciate the cottage’s proximity to the Departure Bay Ferry Terminal, providing seamless connections to Vancouver and beyond. Additionally, the neighborhood is a haven for outdoor enthusiasts, with easy access to waterfront walkways, local parks, and the scenic beauty of Newcastle Island Marine Provincial Park just a short ferry ride away. Brechin Hill is more than just a location; it’s a lifestyle. The friendly community vibe, combined with the charm of coastal living, makes it a truly special place to call home. Whether you’re starting fresh, looking to downsize, or seeking an investment opportunity, this quaint cottage offers a rare chance to enjoy a peaceful yet connected way of life. This home is ready to welcome its next owner. Don’t miss the opportunity to make this delightful property your own and experience the best that Brechin Hill has to offer. (id:60626)
460 Realty Inc. (Qu)
339 Leavoy Lane
Horton, Ontario
Welcome to your waterfront paradise! This charming cottage offers breathtaking sunsets and a fun-filled atmosphere for family and guests! Enjoy the outdoors with a spacious deck overlooking the river, a cozy gazebo for relaxing evenings and a gentle entry to the water with a newer dock - perfect for swimming, kayaking and boating. Inside, the open concept layout features a warm wood interior that exudes cottage charm. The large breakfast peninsula is ideal for family meals and entertaining. With 3 comfortable bedrooms and a modern 4 piece bath, this cottage blends rustic appeal with modern convenience. Upgrades since 2022 include a new septic bed, windows, wood interior walls including insulation, 4piece bath, new electrical wiring, water lines, 128 sq ft dock. Everything you are looking for in cottage living......relaxation, recreation, comfort.....all on the beautiful Ottawa River ! (id:60626)
RE/MAX Absolute Realty Inc.
1651 Lynrick Road Unit# 114
Kelowna, British Columbia
Welcome to #114 at The Gate in Black Mountain. This charming 2 bedroom, 2.5 bathroom townhome offers a blend of comfort, charm, and convenience. Once a beloved first residence and later a trusted investment, this thoughtfully updated property is ready for its next chapter. Step inside to discover a traditional yet functional layout spread over three levels. The main floor features an open-concept living space ideal for relaxing or entertaining. At its heart is a bright kitchen, large island perfect for gathering friends and family, and a seamless flow to the dining area and outdoor patio to enjoy meals alfresco. Upstairs, you'll find two generously sized bedrooms, each with its own private ensuite, a rare and highly desirable feature that ensures privacy for all. Recently painted with new flooring throughout, the home radiates a sense of warmth and renewal, while recent upgrades, including a new hot water tank, add peace of mind. The tandem garage provides space for two vehicles, extra storage, or a work area. Explore local trails, tee off at Black Mountain Golf & Country Club just up the road, or hit the slopes at Big White Ski Resort only 30 minutes away. With shopping, restaurants, and amenities just minutes away, this location truly has it all. Professionally managed with low strata fees and ongoing complex updates, this is a fantastic opportunity whether you're a first-time buyer, a savvy investor, or simply seeking a low-maintenance lifestyle in a prime location. (id:60626)
Century 21 Assurance Realty Ltd
201 134 W 20th Street
North Vancouver, British Columbia
Stylishly renovated and bathed in natural light, this south-facing 1 bed + spacious den, 1 bath home offers sophisticated urban living just one block from the heart of central Lonsdale. The generous den is ideal as a home office, studio, or guest retreat. Step onto your large private balcony to enjoy quiet mornings or sunset views. Inside, you'll find brand new vinyl plank flooring over leveled concrete, a beautifully updated kitchen with granite countertops, stainless steel fridge, over-the-range microwave, and a modernized bathroom, gas fireplace, insuite storage, all freshly painted in a contemporary palette. Located in a well-established building with recent upgrades to balconies, windows, sliding doors, plumbing re-piped, exterior paint, plus partial elevator upgrade. Shared laundry, pet-friendly (dogs up to 99 lbs; second pet with strata approval), and overseen by a proactive strata with a healthy contingency fund. A rare blend of comfort, quality, and convenience,this is the one you´ve been waiting for. (id:60626)
RE/MAX Masters Realty
414 - 352 Front Street W
Toronto, Ontario
Rarely found With Exclusive Parking & Private Locker in the Prime Location of Toronto Downtown! Amazing Location At Front st And Spadina! A fantastic sunfilled One Bedroom Condo With An Open Concept Chef's Kitchen and spacious living. Window walls for lots of Natural Lights. Offers a wide, unobstructed view. Full Width Balcony of 20Ft Length! Parking Included. Perfect For First Time Home Buyers, Downtown Lovers Or Investors Looking To Buy. Walking Distance To Financial District, Streetcars, Union Station, UP Express, Restaurants, Shopping, CN Tower, Scotiabank Centre, Rogers Centre. Easy Access to Gardiner Expressway/427/DVP. In the HEART of TORONTO. (id:60626)
Homelife/miracle Realty Ltd
1103 280 Ross Drive
New Westminster, British Columbia
Enjoy an absolutely spectacular views of the Fraser River & Mount Baker from this larger one bedroom unit at Fraser View's iconic building "The Carlyle". Situated on the quiet, cooler side of the building with easterly exposure, this unit offers a very comfortable lifestyle. Features granite countertops, SS Whirlpool appliances, gas stove, dark finish cabinetry, laminate floors, huge balcony & a spacious floor plan. Building amenities include party room, gym & garden terrace. Convenient location near shops & great restaurants, walk to Queens Park and Columbia skytrain. 5 mins from New Westminster Quay, 20 mins to downtown. Quick close possible. Buy now and move in August. (id:60626)
Macdonald Realty
66580 Twp Rd 162
Plamondon, Alberta
A rare gem for our area—this fully renovated farmhouse-style home offers modern comfort with timeless charm. Just 5 minutes south of Plamondon, the property spans 10 acres and features an oversized double garage, 4 bedrooms, 3 bathrooms, a fully finished basement, and high-quality finishes throughout. Step inside to find warm, wood-tone engineered hardwood floors that lead into a spacious, open-concept living and dining area. The beautifully designed kitchen is a standout with quartz countertops, a custom-made range hood, a farmhouse sink, and generous storage, including a walk-in pantry. Every detail has been thoughtfully considered, especially the stunning ensuite, which includes dual sinks, a glass shower, a soaker tub, a water closet, and heated floors for added luxury. The home is nearly complete—just a few finishing touches remain. It also features a 3000-gallon cistern, septic pump-out system, and ample outdoor space for kids or animals to enjoy. (id:60626)
People 1st Realty
130 Edgewood Drive
Princeton, British Columbia
One-of-a-kind premium Third Bench lot tucked into a quiet cul-de-sac in a most desirable family neighbourhood! This spacious 5-bedroom, 2-bathroom home features a recently updated kitchen with new flooring and built-in shelving in the living room, creating a seamless open-concept flow. Step right off the kitchen onto a 248 sqft deck—perfect for outdoor dining and entertaining. The fully fenced, private yard is a gardener’s dream, with plenty of space to bring your ideas to life. And now for the most unique part—an epic treetop walkway leads to a custom-built treehouse, ready for unforgettable backyard adventures. Don’t miss this rare opportunity - Schedule your showing today! (id:60626)
Royal LePage Princeton Realty
60049 Township Road 36-2
Rural Clearwater County, Alberta
Welcome to your own slice of paradise — a peaceful, private acreage offering the perfect blend of serenity and outdoor living. Nestled just steps from the West Country, this property is a true haven for those who crave space, nature, and connection to the land. Watch the deer wander through at sunrise, listen to the birdsong over your morning coffee, and enjoy the simple beauty of your very own pond — it's the kind of setting that invites you to slow down and breathe a little deeper.The striking red 2-bedroom, 1-bathroom home stands out in the most beautiful way against the backdrop of nature — full of warmth, charm, and character. Inside, a crackling wood fire in the Hearthstone wood stove brings comfort and ambiance through fall and winter, while the slab-on-grade construction helps keep the home naturally cool on even the hottest summer days. Whether it’s your full-time residence or the ultimate weekend escape, this is a space that instantly feels like home.Built with ease and enjoyment in mind, the property offers a spacious shop for all your projects and storage, a thriving garden, and established fruit bushes for seasonal harvests. Durable, low-maintenance materials mean more time enjoying and less time upkeeping.Set on the doorstep of endless crown land, lakes, and rivers, this location is a dream for fishing, hunting, and exploring the best of Alberta’s backcountry. Peace, privacy, and a lifestyle that feels miles away — yet close to everything you need. It’s all waiting for you here. (id:60626)
Cir Realty
5230 Laguna Way
Nanaimo, British Columbia
Oceanview Lot in North Nanaimo CUSTOM BUILD TO SUIT! Discover the perfect canvas for your dream home on this exceptional ocean view lot. Spanning over 6,600 sqft, this lot offers ample space for a custom build. Ideal for a main-level entry home with lower levels, this property supports a total of three stories, allowing for versatile design options. Enjoy proximity to all of North Nanaimo's amenities, including Woodgrove Mall, Costco, a variety of restaurants, park trails, and much more. Don't miss this opportunity to create a home that truly reflects your lifestyle! (id:60626)
Century 21 Harbour Realty Ltd.
2166 Blairhampton Road
Minden Hills, Ontario
This 1100 sqft 3 Bedroom Bungalow Sits on a Private 5 Acre Lot, Conveniently Located Between Minden and Haliburton. -- Separate Kitchen and Dining room - 4pc Bathroom - Full W/O Basement Partially Finished - F.A. Propane Heat - Air Conditioning - Full Generator Service - 26'x40' 2 Storey Garage - Fully Insulated - 2nd Floor Open Concept with Carpet Floor - F.A Propane Furnace - Very Clean Home Ready for its New Family! (id:60626)
RE/MAX Professionals North
208 15185 22 Avenue
Surrey, British Columbia
This south facing VILLA PACIFIC home has just what you are looking for! A great walkable location, close to transit and schools, and a very well- run strata! The very spacious Primary bedroom with a big walk-in closet and huge ensuite, is separated by the main living area to the 2nd bedroom that has easy access to its own full bathroom - perfect for guests and privacy. The kitchen has new flooring, and new fridge and stove. Both baths also have new flooring, and the new Washer/Dryer is well located away from the main living areas. As an added bonus, you will enjoy the extra large 240 sqft covered deck for outdoor living space all year round. Gym, workshop, library, recreation room and bike room are included in the building. All ages welcome, Semiahmoo school catchment, and pet friendly. (id:60626)
Sutton Group-West Coast Realty (Surrey/24)
402 967 Whirlaway Cres
Langford, British Columbia
Welcome to this beautifully appointed 2-bedroom, 2-bathroom condo on the quiet side of the building. This 4th-floor corner unit offers extra privacy, natural light, and views to the mountains. The open-concept living space features stylish quartz countertops, a heat pump for efficient heating and cooling, and hot water on demand for added convenience. Thoughtfully designed with spacious bedrooms, in-suite laundry, and a private balcony perfect for relaxing or entertaining. Enjoy peace and quiet while still being close to all amenities, parks, and transit. A great opportunity for downsizers, first-time buyers, or investors—this one truly has it all! (id:60626)
Royal LePage Coast Capital - Westshore
2903 - 16 Yonge Street
Toronto, Ontario
Spacious One Bedroom Condo! Practical Layout w/Soaring 9' Ceilings, Engineered Hardwood Floors & 5' Baseboards. Modern Tiled Kitchen w/ Granite Counter And Breakfast Bar. 4pc Tiled Bathroom w/ Bathtub And Glass Enclosure. Ensuite Laundry. North Facing Open Balcony w/ Stunning CN Tower And City Views. Conveniently located In The Heart Of Downtown Toronto. Steps To Subway, Waterfront, Air Canada Center, CN Tower, Scotiabank Arena, Restaurants, Shopping, Banks, And All Amenities.The Spectacular Pinnacle Club Is An Impressive Multi-Level Indoor/Outdoor, Social, Fitness, Spa, And Meeting Facility. The Facility Features An Indoor Swimming Pool, Whirlpool, State Of The Art Fitness Centre, And Sepearate Saunas. The Clubs Also Home To Billiards, Meeting Rooms, Guest Suites, And A Luxurious Lounge/Reading Room. Outside, You Will Find A Golf Centre, Tennis Court, Running Track and Exquisitely Landscaped Terrace.**Maintenance Fees Includes All Utilites.** (id:60626)
Royal LePage Real Estate Services Ltd.
1026 Dewey Street
Highlands East, Ontario
This expansive property boasts 4+1 bedrooms and offers the perfect blend of space, comfort, and modern convenience. As you enter, you'll be greeted by a grand living room featuring a striking vaulted ceiling, perfect for relaxing or entertaining guests. The heart of the home is the country-style eat-in kitchen, equipped with a propane stove and quartz countertops. Whether you're hosting a family dinner or enjoying a quiet breakfast, this kitchen is both functional and stylish. The main floor includes a well-appointed 4-piece bathroom and 2 bedrooms, while the upstairs features an additional 3-piece bathroom and 2 more bedrooms, ensuring ample convenience for all family members and guests. There is 1 more room on the upper floor that can be used as an additional bedroom or a home office. Recent upgrades enhance both the beauty and efficiency of this home. Enjoy the benefits of a newer propane furnace, windows, and central air conditioning, ensuring year-round comfort. The home also features a propane BBQ hookup for outdoor cooking, Maibec siding for durability, seamless eavestroughs, and a newer septic system. Additional features include underground hydro and a generator panel, providing peace of mind and reliability. Don't miss out on this beautifully upgraded home that combines spacious living with modern amenities in a charming country setting. (id:60626)
RE/MAX Professionals North
54 Agate Road
Cochrane, Alberta
** Open House at Greystone showhome - 498 River Ave, Cochrane - July 25th 2–4pm, July 26th 12-4pm, and July 27th 12-4pm ** The Landon by Rohit Communities offers over 1,600 sq. ft. of beautifully designed living space in a stylish duplex with a double front-attached garage. The main floor features a sleek kitchen with a large quartz island—perfect for entertaining—paired with an open-concept living and dining area that’s ideal for hosting or cozy family evenings. Upstairs, you’ll find three spacious bedrooms, a versatile loft, convenient laundry, and two full bathrooms. The unfinished basement presents a great opportunity for future development. Front and rear landscaping are included for added convenience.Please note: Photos are from a similar model and are for illustrative purposes only. Interior finishes and colors may vary. Measurements are taken from builder blueprints. This home is currently under construction. (id:60626)
Exp Realty
2701 - 30 Gibbs Road
Toronto, Ontario
Rarely Offered 1+1 With Premium West-Facing Views! Welcome to Unit 2701 at 30 Gibbs Rd, a well-designed 1+1 bedroom suite offering 633 sq ft of interior space plus a 73 sq ft balcony, featuring stunning, unobstructed west-facing views of the city skyline. This bright, airy layout with 9' ceilings includes a spacious den ideal for a home office, nursery, or guest area. Situated on the 27th floor, this unit provides peace, privacy, and exceptional natural light. Built in 2021 by Edilcan Development, this condo is part of the modern Valhalla Town Square community and is professionally managed by FirstService Residential known for top-tier service, a welcoming concierge, and a beautifully maintained building. The residents here love the community feel and the outstanding front desk staff. This rare floorplan includes 1 owned underground parking space and 1 locker, with low monthly fees that pack incredible value: Rogers Ignite Internet (500 Mbps upload/download), Shuttle service to Kipling TTC, Sherway Gardens, and Loblaws (Monday - Saturday), Heating, air conditioning & building insurance included. Enjoy a full suite of amenities: Luxurious lobby and front entrance, Fitness centre, Rooftop terrace & garden with BBQ area, library, dog cleaning station, Stylish party & meeting rooms, Kids area, 24/7 Concierge & security, Resident shuttle, reservation-free bicycle storage, and visitor parking. Conveniently located minutes from Hwy 427, QEW, TTC, and shopping, 10 minutes from Pearson International Airport, this is a rare opportunity to own a premium unit in a well-managed, community-oriented building. Don't miss out this floorplan rarely hits the market! (id:60626)
Justo Inc.
7 Chestnut Street E
St. Catharines, Ontario
Beautiful Purpose Built Rental. Perfect for first time Investors. Easy Turn Key Investment. 5 Bedroom Home with 6 Bathrooms. Please reach out to Listing Agent for Rental Income Information. (id:60626)
Rock Star Real Estate Inc.
2807 777 Richards Street
Vancouver, British Columbia
Welcome to the prime location of TELUS GARDEN in the heart of Downtown Vancouver developed by reputable Developer Westbank. This stunning 1-bed, 1-bath unit with an office/flex space offers big living space and big patio. Revel in the spacious and bright layout with modern touches, including quartz countertops. This residence features floor-to-ceiling windows, high-end Miele Steel appliances, custom high-gloss cabinetry, and Kohler fixtures, complete with built-in A/C. Enjoy exceptional amenities such as a concierge, gym, BBQ terrace, swimming pool, sauna and much more. With easy access to shops, dining, offices, and the Skytrain, this is your ideal home. (id:60626)
Nu Stream Realty Inc.
20 Queen Street
Kawartha Lakes, Ontario
Fantastic Opportunity For Investors. Located Only A Short Walk To Downtown Lindsay And Lock 33 Trent-Severn Waterway. This 4 Bedroom Property Has 2 Kitchens, 1 On The Main Floor And 1 On The Second Floor. Conveniently Offers Two Full Bathrooms, Two Hydro Meters, Two Water Meters, And Two Hot Water Tanks. Loaded With Potential, Great Numbers. Has Front Entrance, Side Entrance And Separate Entrance To The Basement. Private Two Car Parking. (id:60626)
Dan Plowman Team Realty Inc.
1207 Italy Cross Road
Crousetown, Nova Scotia
New Construction 1207 Italy Cross Road! This beautiful brand new 3 bedroom, 2 bathroom 1383 sq ft home with a built in 440sq ft heated garage, has an expected start date of May 2025, and completion date of September 2025. The fully turn key home will sit on a landscaped 1+ acre lot with mature trees, gravel driveway, and underground services from NS Power (including an interruption panel for ease of connection to a temporary generator). The exterior will feature vinyl siding, architectural shingles, upgraded doors and casement windows, insulated foundation and basement floor, composite decking and metal posts and railing system! The interior boasts upgraded vinyl plank flooring in the basement and beautiful engineered hardwood flooring and porcelain tiles in the upstairs living areas. The custom cabinetry will be complete with solid surface counter tops. Upgraded appliances included are washer/dryer, fridge, stove, dishwasher and externally vented range hood. The home will be efficiently heated with heat pumps in key areas and baseboard heating throughout. This home is located on a lovely private lot close to the South Shore's finest beaches and just 15 minutes from Bridgewater! County taxes also apply offering an affordable location for your family. This is a great opportunity to own a new home without all the stress of planning it yourself! (id:60626)
RE/MAX Banner Real Estate (Bridgewater)
0 Highway 62 S
Prince Edward County, Ontario
An incredible Prince Edward County opportunity you will not want to miss! 25 acres of vacant land on a desirable lot. Approximately 17 acres is cleared and ready for building or business opportunities, the balance is treed. Zoned RU1 which offers many great uses, including but not limited to building a single detached dwelling, use of a hobby farm, garden/greenhouse/nursery sales, kennel, farm winery, mobile restaurant, and so many more. Buyer to complete their own due diligence for intended use. Approximately 1600 feet of frontage on Hwy 62 South and located 2 kilometres North of Bloomfield. Centrally located within reach of local tourist destinations such as Sandbanks and PEC's greatest restaurants, wineries and distilleries, and within a 30 minute drive to the 401. Hydro and Natural Gas run along the highway, the property has a dug well. **EXTRAS** VTB Negotiable. (id:60626)
Ekort Realty Ltd.
474 North Mill Street
Fort Erie, Ontario
Country living, right in town! Welcome to 474 North Mill St in the heart of the quaint village of Ridgeway. This charming renovated farmhouse is sure to please with it's main floor open concept layout on a specular double size lot. The front covered porch, with wood strapped ceiling and pot lights, is the perfect space to enjoy your front yard. Step inside to an enclosed 4 season heated rm that was once part of the covered porch (2018 renovation), and is ideal as a mud rm or office space. The bright and sunny kitchen offers plenty of cabinetry and counter space. The dining area is spacious and can accommodate the largest of family sized tables. The living rm is super nice with feature wall, open staircase to the 2nd floor, big windows to let the sunshine in and easy access through sliding doors to the backyard deck, lawns, fire-pit, and gardens. Upstairs you will find a very pretty master bdrm with closets, a good sized 2nd Bdrm with new closets, and a renovated 4 pc wshrm. Bonus main floor Laundry and mud rm is just off the kitchen as is a pretty 2 pc wshrm. A small basement houses the furnace, tankless hot water heater, and sump pump. The fenced backyard is an oasis of privacy and greenery with plenty of space for the kids, dogs, vegetable gardens, a future pool, potential Garden Suite Accessory building, or possible severance. Freshly painted, this spick and span adorable Character home is in a great location steps to the shops and restaurants of Ridgeway and Lake Erie Beaches. New Steel door with full glass between kitchen and front mudroom (2025), Hot Water on Demand (2017) Stove (2022), Built in Microwave (2022), Washer, Dryer, Panelled Refrigerator (as is), 4 new smoke detectors (2024), Sump Pump (2025), High Efficiency Furnace (2017), AC (2017), Mechanical Fresh Air Unit (2017), Garden Shed, Roof (2015). Buyer to do own due diligence regarding possible severance and or accessory garden suite. (id:60626)
Royal LePage NRC Realty
6907 4 Avenue Ne
Calgary, Alberta
Welcome to 6907 4 Ave NE! This fully developed bungalow in family friendly Abbeydale offers over 1,700 sqft of living space, featuring 5 bedrooms and 2 full bathrooms. The main floor boasts a spacious living room and renovated kitchen, while one bedroom opens to a private patio, ideal for relaxing outdoors.The home includes a 2-bedroom illegal suite with a separate entrance perfect for extended family or rental potential. Recent upgrades include: new kitchen and bedroom renovations, exterior paint (2022), fully paved driveway (2023), hot water tank (2022), water softener, furnace motor replacement (2022), and two roof turbine vents for improved ventilation.Located near parks, schools, and amenities, this move-in-ready home is a perfect fit for growing families or savvy investors. Book your showing today! (id:60626)
Prep Realty
905 - 5151 Riverside Drive E
Windsor, Ontario
Welcome to one of Windsors most prestigious waterfront condo buildings Coventry Park Place! This stunning 9th-floor unit offers unobstructed million-dollar views of the Detroit River and Windsors iconic riverfront gardens. With 2 bedrooms, 2 bathrooms, and approx. 1500 sq ft of bright, open-concept living space, its perfect for both relaxing and entertaining. The spacious living/dining area is filled with natural light, while the kitchen includes some stainless steel appliances. The primary suite features a walk-in closet, built-in wardrobes, and ensuite with a separate tub and walk-in shower. The second bedroom is ideal for guests or a home office. Enjoy in-unit laundry, 2 underground parking spots, and a storage locker. Top-tier amenities: indoor pool, sauna, party room, gym, concierge, Car Wash and more. (id:60626)
Nu Stream Realty (Toronto) Inc.
5151 Riverside Drive Unit# 905
Windsor, Ontario
Welcome to Coventry Park Place – one of Windsor’s most prestigious waterfront condos! This 9th-floor unit offers approx. 1500 sq ft of bright, open-concept living with 2 bedrooms and 2 full bathrooms. Enjoy breathtaking, unobstructed views of the Detroit River and riverfront gardens from both your suite and expansive private balcony. The spacious living/dining area is full of natural light, and the kitchen includes stainless steel appliances. The primary suite features a walk-in closet, built-in wardrobes, and an ensuite with a tub and separate walk-in shower. The second bedroom is ideal for guests or a home office. Includes in-unit laundry, 2 underground parking spots, and a storage locker. Top-notch amenities: indoor pool, sauna, party room, gym, concierge, car wash, and more. A rare chance to live in one of Windsor’s most sought-after buildings! (id:60626)
Nu Stream Realty (Toronto) Inc
404 - 1480 Bayly Street
Pickering, Ontario
Luxury Condo with 1+1 bedrooms and 2 Full bathrooms. Very Bright. Den can be used as a Bedroom.Total area of 786 square feet, with 125 sft of Balcony. Open-concept space with good Light, Beautiful kitchen finishes. 3-minute walk to the GO Train downtown Toronto in just 30 minutes! Next to Highway 401. Quick drive from Pickering Casino and Resort, luxury hotel, and fine dining. Steps to French mans Bay and Beach. Underground parking &Outdoor pool, state-of-the-art gym, and elegant party room. Close to Pickering Town Centre and everyday essentials. Internet and digital TV incl in maintenance. (id:60626)
Century 21 People's Choice Realty Inc.
53 Red Embers Place Ne
Calgary, Alberta
Welcome to this well-maintained semi-detached home offering over 1600 sqft of functional living space in the sought-after community of Redstone. The main floor features an open-concept layout with a bright living room, spacious dining area, and an upgraded kitchen with stainless steel appliances, a large island, and ample cabinetry. A 2-piece bath and a dedicated office/computer area complete the main level. The upper floor boasts a large primary bedroom with a walk-in closet and 4-piece ensuite, two additional bedrooms, a second 4-piece bath, and a versatile bonus room. Separate side entrance to the unfinished basement provides excellent potential for future development. Situated on a rare pie-shaped lot—perfect for outdoor living. Enjoy close proximity to parks, playgrounds, walking paths, shopping, and public transit. A great opportunity to own a beautiful home in a vibrant, family-friendly neighbourhood. (id:60626)
Century 21 Bravo Realty
7 Stouffer Street
Minden Hills, Ontario
Welcome to 7 Stouffer Street. This charming and ** newly renovated** 2 bedroom home is located in the quaint town of Minden Ontario. In this fully updated home enjoy main floor living with NEW vinyl flooring throughout. A Newly installed kitchen and 2024 appliances to match. All NEW 5pc bathroom. Some new windows, new interior doors and a fresh coat of paint makes this property MOVE IN READY! Plenty of storage and an attached garage with new concrete floor. Municipal water and sewers for convenience. Venture into the backyard for a BBQ or just enjoy the fresh air on the patio. A 5 minute walk to downtown for shopping and restaurants, strolling along the beautiful Minden River Walk on your way. This is the perfect home for someone just starting their home ownership journey or those ready to downsize but still want the enjoyment of privacy and their own yard. Discover all that Minden and this incredible property has to offer. (id:60626)
RE/MAX Professionals North
686 Lacombe Street
Pincher Creek, Alberta
Discover pure sophistication in this brand-new 1,130 sq ft, 2-bed, 1-bath home—where luxury meets limitless potential. The open-concept layout dazzles with high-end finishes: quartz countertops, solid wood doors, and warm wood accents throughout. Snuggle up next to the gas fireplace in the living room or unwind in the master suite with a walkout deck, ideal for stargazing or quiet evenings. The walk-up basement, framed and ready, can be finished by the builder—think cozy family haven or income suite, your call! within a stones throw of a school and playground, this makes it a great home for a growing family. With the corner lot and alley access, you can add a garage, fence in the yard and have an outdoor oasis. Perfect for entertaining or growing roots, this move-in-ready gem blends modern style with smart savings. Act fast—your forever home won’t wait! ***More photos to come!*** (id:60626)
2 Percent Realty
1677 Cornerstone Boulevard Ne
Calgary, Alberta
?? **Beautiful East-Facing Townhouse in Cornerstone | No Condo Fees**?? **Key Features:*** **Located in one of the most desirable communities – Cornerstone*** **No Condo Fees** – enjoy complete ownership with no monthly condo costs* **East-Facing** – bright mornings and natural light throughout the day* **Fully Fenced Backyard** – perfect for kids, pets, and privacy* **Private Deck** – great for entertaining, BBQs, or relaxing* **Back Alley Access** – added privacy and convenience* **Parking for 2 Vehicles** – off-street, in the back ??? **Main Floor Highlights:*** **Open-Concept Layout** – spacious and inviting from the moment you enter* **Large Living Area** – ideal for relaxation or family gatherings* **Dining Area** – well-placed for everyday meals and hosting guests* **Modern Kitchen** * Equipped with **stainless steel appliances** * **Large pantry** for ample storage * Sleek, modern finishes* **3-Piece Bathroom** – convenient for guests and day-to-day use---#### ??? **Second Level:*** **Spacious Bedroom** – ideal for parents, guests, or a home office* **Full Bathroom** – private and easily accessible ??? **Top Floor (Third Level):*** **Primary Bedroom Retreat** * Features a **luxurious 5-piece ensuite bathroom** * Includes a **walk-in closet*** **Second Bedroom** – bright, well-sized, and comfortable* **Laundry Area** – conveniently located on the same level---#### ??? **Basement:*** **Partly Developed** – offers flexible space for * Home gym * Playroom * Home theatre * Extra storage---#### ?? **Outdoor Features:*** **Fully Fenced Backyard** – safe and private* **Deck** – perfect for outdoor enjoyment* **Parking Pad for 2** – accessible via back alley---#### ?? **Location & Community:*** Situated in **Cornerstone**, one of Calgary’s fastest-growing and most in-demand areas* Close to: * Schools * Shopping centres * Parks and green spaces * Public transit * Easy access to **Stone y Trail** and major routes---### ?? **Don’t Miss This Opportunity!**A perfect home for families, first-time buyers, or investors. **This one won’t last long—schedule your private showing today!** (id:60626)
Sutton Landmark Realty
1603 609 Tyndall Street
Coquitlam, British Columbia
IRONWOOD by Qualex-Landmark is located at the gateway of West Coquitlam and boasts a stunning design by renowned architect James Cheng. Ironwood exemplifies the EXCEPTIONAL QUALITY and attention to detail for which Qualex-Landmark, with 30+ years of experience, is known. This exclusive residence offers breathtaking VIEWS and spacious homes with HIGH-END finishes. Interiors feature luxurious ITALIAN cabinetry, Bertazzoni appliances, and custom millwork. Residents will indulge in 27,000+ square feet of top-tier amenities, incl. the Vista Sky spa. Only a 5min walk from Burquitlam Skytrain Station & Plaza. Ironwood represents the BEST VALUE in the neighborhood. List price is after incentives. Under construction. Completion late 2028. Sales centre located at 622 Kemsley Ave, Coquitlam. (id:60626)
1ne Collective Realty Inc.
302 20881 56 Avenue
Langley, British Columbia
Welcome to Robert's Court! This bright, top-floor, south-facing 2 bed, 2 bath condo offers 1,026 sq. ft. of well-designed living space. Enjoy an open layout, updated kitchen with stainless appliances, white cabinets, and subway tile backsplash. Bedrooms are on opposite sides for added privacy, with a 4-piece ensuite in the primary. Crown moulding, a large laundry room, and extra storage complete the home. Building amenities include a gym and social lounge. Steps to Fraser Hwy, transit, shopping, parks, schools, and Kwantlen University. Pet-friendly - 1 dog (max 18kg at maturity) and 1 cat, or 2 cats. A great start for first-time buyers! (id:60626)
Macdonald Realty (Langley)
109 Canrobert Street
Woodstock, Ontario
More than meets the eye! This updated 3-bedroom, 2-bath raised bungalow delivers major WOW factor in a quiet South Woodstock neighborhood close to parks, shopping, downtown, and just minutes to the 401/403. With over 1,324 sq ft of total finished living space (on both levels) it offers style, comfort, and thoughtful updates throughout. Inside, you'll find a modern, meticulous interior with a large family room and a sleek eat-in kitchen featuring quartz countertops, tiled backsplash, and fresh neutral tones. The home is entirely carpet-free, with beautiful hardwood flooring throughout the main living areas and bedrooms. Bright and spacious, it also includes a convenient 2-piece bath, main floor laundry, and a walkout from the kitchen/dining to the private backyard. Heading up - each of the three bedrooms is generously sized, and there's an updated 4-piece family bathroom. The finished attached garage adds unexpected value: customized & insulated, upgraded electrical, and styled as a man cave or workshop with a newer overhead garage door and a convenient side entry. Step outside to enjoy the beautifully landscaped front and back yards. The fenced backyard includes a fabulous deck, side gate access, and a custom 10'x10' garden shed, part of which could double as a kids' playhouse. Kids and pets will love this safe, private outdoor space. The Veggie-Pod garden bed and Catio are negotiable. Recent updates include shingles and eaves (2024), patio doors with built-in blinds (2021), and some updated windows and exterior doors. All appliances included and NO rental equipment. This home delivers style, comfort and care - ready for you and your family to move-in and start making memories! (id:60626)
Royal LePage Triland Realty Brokerage
20940 16 Av Nw
Edmonton, Alberta
BACKING THE GREENSACE!!! Welcome to the Kaylan built by the award-winning builder Pacesetter homes located in the heart of West Edmonton in the community of Stillwater with beautiful natural surroundings. As you enter the home you are greeted a large foyer which has luxury vinyl plank flooring throughout the main floor , the great room, kitchen, and the breakfast nook. Your large kitchen features tile back splash, an island a flush eating bar, quartz counter tops and an undermount sink. Just off of the kitchen and tucked away by the front entry is the powder room. Upstairs is the Primary retreat with a large walk in closet and a 4-piece en-suite. The second level also include 2 additional bedrooms with a conveniently placed main 4-piece bathroom and a good sized bonus room. This home also comes with a separate entrance ***Home is under construction and the photos used are from a previously built home, finishing's and color may vary. TBC by August *** (id:60626)
Royal LePage Arteam Realty
20948 16 Av Nw
Edmonton, Alberta
BACKING THE GREENSPACE!!! Welcome to the Willow built by the award-winning builder Pacesetter homes and is located in the heart Stillwater and just steps to the walking trails and parks. As you enter the home you are greeted by luxury vinyl plank flooring throughout the great room, kitchen, and the breakfast nook. Your large kitchen features tile back splash, an island a flush eating bar, quartz counter tops and an undermount sink. Just off of the kitchen and tucked away by the front entry is a 2 piece powder room/Den. Upstairs is the master's retreat with a large walk in closet and a 4-piece en-suite. The second level also include 3 additional bedrooms with a conveniently placed main 4-piece bathroom and a good sized bonus room. The unspoiled basement has a side separate entrance and larger then average windows perfect for a future suite. *** Pictures are of a home with the same layout recently built photos may vary*** TBC December (id:60626)
Royal LePage Arteam Realty
201 - 3025 Queen Frederica Drive
Mississauga, Ontario
Beautiful & Spacious 1150 sqft low maintenance fee Renovated 3 Bedroom 2 Bath Condo In Excellent Location in South East Mississauga, Applewood Location. Close to Etobicoke. Largest unit in well managed building. Includes all utilities & includes Cable in the fees. Large Open Balcony with lovely natural views. Renovated Kitchen And Washrooms + New Flooring & Pot Lights. Close To Shopping, Restaurants, And Public Transit at your door, Direct Route To University of Toronto Mississauga Campus & a stone's throw to Dixie GO Station. Large Balcony, Overlooking Tennis Court and serene natural treed view. Ensuite Storage Room And Laundry. Enjoy Amenities Such As The Sauna, Pool, Tennis Court And Exercise Room. Included its own n-suite laundry room with large washer dryer and additional built in shelving. Beautifully renovated large open concept living dining featuring Pot-lights and lovely new laminate flooring. Large upgraded kitchen new cabinetry featuring crown mouldings, stainless steel appliances, glass tile backsplash and new quartz counters featuring new sink faucet and plumbing. Two lovely baths with new vanities including quartz countertops. Suite also features new windows and bedroom doors. Turn key available as early as 30 days. Just move in and enjoy! (id:60626)
Royal LePage Signature Realty
205 13897 Fraser Highway
Surrey, British Columbia
Spacious 2-bedroom, 2-bathroom condo with 2 parking spots in the highly sought-after Edge Building! This bright and inviting unit boasts 9-foot ceilings, crown mouldings, maple cabinets with granite countertops, stainless steel appliances, a full-size washer/dryer, and a cozy living room with a fireplace. Step out onto the balcony and enjoy the Surrey Central views. Located just steps from King George SkyTrain Station and only 2 blocks from Central City Mall, Simon Fraser University, The City Centre Library, Holland Park, and much more. The Edge Building features fantastic amenities, including a GYM ON THE SAME FLOOR, a community room, a guest suite for visitors, playground and a garden area where you can grow your favourite vegetables. Don't miss out on this opportunity! (id:60626)
RE/MAX Performance Realty
3260 48 Road
Elliottvale, Prince Edward Island
Welcome to your new home, located minutes outside Stratford , the ideal location for the simple way of living in a newer home with main floor living. The home features a double attached heated garage, and main floor laundry. Enjoy the large kitchen/ eating area ideal for social and family gatherings. It is impressive with additional and generous 3 bedrooms and 2 bathrooms on the main level. The lower level is half completed with extra bedrooms with future potential for further development. An extra bonus for this property is the large detached shop that is ideal for work shop, hobbies or extra storage. This home is a great find and will not last long. Oil Costs approximately $3,800 from past year. (id:60626)
Coldwell Banker/parker Realty
110 3250 St Johns Street
Port Moody, British Columbia
Welcome to The Square, located at 3250 St. John´s Street in the heart of Port Moody. This ground-floor home offers unbeatable convenience in a vibrant, walkable neighborhood. Just steps to the Evergreen SkyTrain line, West Coast Express, Brewers Row, Rocky Point Park, and Suter Brook & Newport Villages-everything you need is right outside your door. With a high Walk Score, you can leave the car behind and explore cafes, trails, shops, and craft breweries on foot. Quick transit access makes commuting a breeze, while Port Moody´s natural beauty adds a relaxed, West Coast vibe. The Square is urban living at its most connected. OPEN HOUSE July 6th Sunday 2 to 4 pm (id:60626)
RE/MAX Sabre Realty Group
7016 54 Av
Beaumont, Alberta
MOVE IN JULY to this EXTRAORINARY FOREVER HOME, constructed by Master Builder HOMES BY AVI & receive summer promo that includes full landscaping & blinds package. Community of Elan Beaumont welcomes you with tranquility living surrounded by nature trails, ponds & parks. This spectacular home features charming full width front porch, 3 bedrooms, 2.5 bathrooms, upper-level family room/laundry closet PLUS separate side entrance for future basement development. Numerous upgrades include, main level pocket office, gas line to stove & BBQ, 200 Amp electrical, 9 ft ceiling height main/basement, welcoming foyer with closet, back mud-room, luxury vinyl plank flooring, quartz countertops throughout & 22x20 rear garage. Kitchen showcases abundance of cabinetry, center island w/built in microwave, chimney hood fan, tiled backsplash & pantry. Owners’ suite is accented with spa-like 4-piece ensuite showcasing dual sinks, glass shower & private stall. 2 spacious jr rooms & additional 4 pc bath. MUST SEE HOME!!! (id:60626)
Real Broker
3025 Queen Frederica Drive Unit# 201
Mississauga, Ontario
Beautiful & Spacious 1150 sqft low maintenance fee Renovated 3 Bedroom 2 Bath Condo In Excellent Location in South East Mississauga, Applewood Location. Close to Etobicoke. Largest unit in well managed building. Includes all utilities & includes Cable in the fees. Large Open Balcony with lovely natural views. Renovated Kitchen And Washrooms + New Flooring & Pot Lights. Close To Shopping, Restaurants, And Public Transit at your door, Direct Route To University of Toronto Mississauga Campus & a stone's throw to Dixie GO Station. Large Balcony, Overlooking Tennis Court and serene natural treed view. Ensuite Storage Room And Laundry. Enjoy Amenities Such As The Sauna, Pool, Tennis Court And Exercise Room. Included its own n-suite laundry room with large washer dryer and additional built in shelving. Beautifully renovated large open concept living dining featuring Pot-lights and lovely new laminate flooring. Large upgraded kitchen new cabinetry featuring crown mouldings, stainless steel appliances, glass tile backsplash and new quartz counters featuring new sink faucet and plumbing. Two lovely baths with new vanities including quartz countertops. Suite also features new windows and bedroom doors. Turn key available as early as 30 days. Just move in and enjoy! (id:60626)
Royal LePage Signature Realty
8207 Kiriak Lo Sw
Edmonton, Alberta
Located in the desirable community of Keswick with a SIDE ENTRANCE. Close to ponds, walking trails and playgrounds it's easy to enjoy outdoors close to your home! Enter into the welcoming foyer and into the open concept home with 9' ceilings & modern finishes. The kitchen is the highlight with rich wood toned 42 cabinets, water line to fridge, two-toned 3m quartz countertops, corner pantry and $3,000 appliance allowance. Upstairs you have laundry, bonus room and 3 bedrooms including an owners retreat with large walk-in closet and 5pc ensuite with double sinks and soaker tub. Basement has rough-ins for a future legal suite. Rough grading included. Under construction, tentative completion Oct. Photos from a previous build & may differ.; interior colors are not represented, upgrades may vary, no appliances included. HOA TBD (id:60626)
Maxwell Polaris
8 Kara Lane
Tillsonburg, Ontario
Welcome to 8 Kara Lane. Step into this beautifully renovated 4-bedroom family home, nestled in a quiet neighbourhood, ready for you to move in and make it your own. The main floor features a new kitchen with updated cabinets, countertops, sink, and stylish appliances(installed 2021). Fresh flooring, doors, trim, paint, and modern window coverings add a clean, contemporary feel throughout. Upstairs, you'll find three spacious bedrooms and a full bathroom with a privilege door to the primary suite, which also boasts a walkout to a multi-tier deck overlooking the fully fenced yard perfect for families and entertaining. The lower level offers a generous living room, a fourth bedroom, and a newer 3-piece bathroom. The basement adds even more functional space with a recreational room and full laundry area. Plenty of parking with an extended driveway and attached single garage. With a thoughtful layout designed for family living and stylish upgrades throughout, this home is move-in ready. Furnace recently updated in 2023. Quick Closing Available! Come see for yourself! (id:60626)
RE/MAX Centre City Realty Inc.
426 River Avenue
Cochrane, Alberta
POSSESSION DATE - SEPT. 24/25 - CONFIRMED BY THE BUILDER. BRAND NEW HOME by Douglas Homes, Master Builder in central Greystone, short walking distance to parks, the Bow River, major shopping & interconnected pathway system. Featuring the Glacier with separate side entry on an R-MX zoned home site for POTENTIAL future lower level suite. NOTE: a secondary suite would be subject to approval and permitting by the city/municipality. This gorgeous 3 bedroom, 2 & 1/2 half bath home offers 1180 sq ft of living space. This home is located on a River Avenue which provides immediate access to the interconnective pathway system, perfect for those looking for a outdoor lifestyle. Loads of upgraded, DESIGNER features in this beautiful, open floor plan. The main floor greets you with a grand, glazed 8' front door & side lite, soaring 9' ceilings, oversized windows , & 8' 0" passage doors. Distinctive Engineered Hardwood floors flow through the Foyer, Hall, Great Room, Kitchen & Nook adding a feeling of warmth & style. The Kitchen is completed with an oversized entertainment island & breakfast bar, closet pantry, Quartz Countertops, 42" Cabinet Uppers accented by closed-in, painted bulkhead above, Bank of Pots & Pans Drawers, soft close doors & drawers throughout, new stainless appliance package including Fridge, Microwave/Hood Fan combo over the stove, smooth top electric Range, & built-in Dishwasher. The main floor is completed with an open Great Room & Nook finished with over height windows, full French Door rear entry & 1/2 bath. Great Room is complimented by a Napoleon "Entice" fireplace. Upstairs you'll find a good sized Primary Bedroom with 3 piece Ensuite including undermounted sink & drawer, Quartz vanity, oversized 5'0" x 3'0" shower with tile accented walls & ceramic tile flooring. There is also a nice sized, walk-in closet accessed from the bedroom. The 2nd floor is completed with two additional good sized bedrooms with roomy double door closets. The 2nd & 3rd bedroom s have easy access to the main the bath with Quartz countertop, undermounted sink with drawer & tile flooring. This is a very popular plan, great for young families, investors or the down sizing crowd. Spacious, Beautiful and Elegant! The perfect place for your perfect home with the Perfect Fit. Call today! Photos are from prior build & are reflective of fit, finish & included features. Note: Front elevation of home & interior photos are for illustration purposes only. Actual elevation style, interior colors/finishes, & upgrades may be different than shown & the Seller is under no obligation to provide them as such. (id:60626)
Greater Calgary Real Estate
654 Ward Road
Cocagne, New Brunswick
Discover modern country living with this stunning split-entry home nestled on 1.5 acres in Cocagne. Built with style and functionality in mind, this property offers a perfect balance of contemporary finishes and peaceful surroundings. Step inside to find an open-concept main living area, featuring a bright kitchen with ample cabinetry, a large center island, and a seamless flow into the dining and living space. The primary bedroom boasts a walk-in closet, while a second bedroom completes the main floor. The fully finished basement offers two additional bedrooms, a second full bath, a laundry area, and a large recreational room, perfect for a family space, home gym, or entertainment area. The attached double garage provides ample storage and parking, while the expansive lot offers privacy and plenty of space for outdoor activities. Whether you dream of a backyard oasis, gardening, or simply enjoying nature, this property has it all. Located just 35 minutes from Moncton, this home is perfectly situated for those who love both tranquility and accessibility. Enjoy ATV/UTV trails, watersports, beaches, and excellent fishing spots nearby. Take advantage of the scenic coastal lifestyle, with breathtaking views, fresh air, and endless outdoor adventure at your doorstep. (id:60626)
Keller Williams Capital Realty



