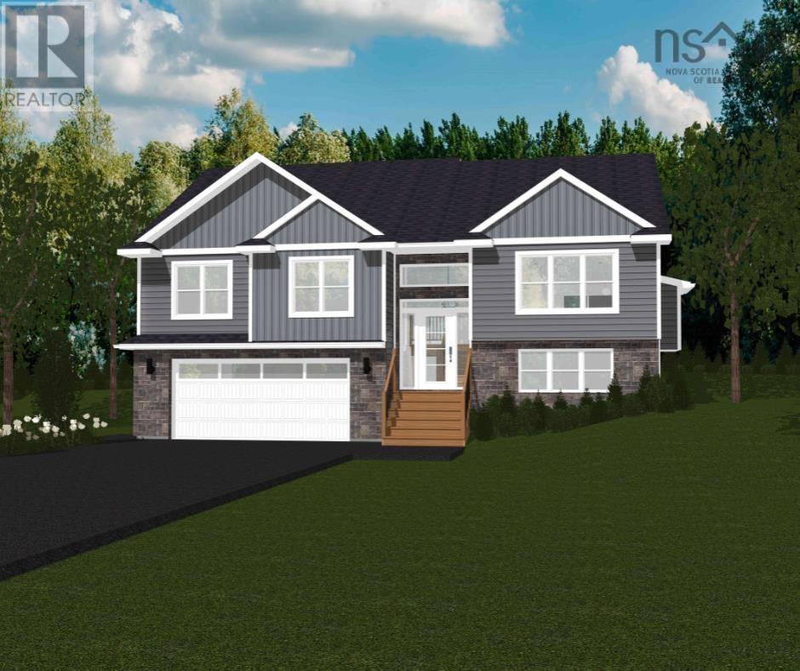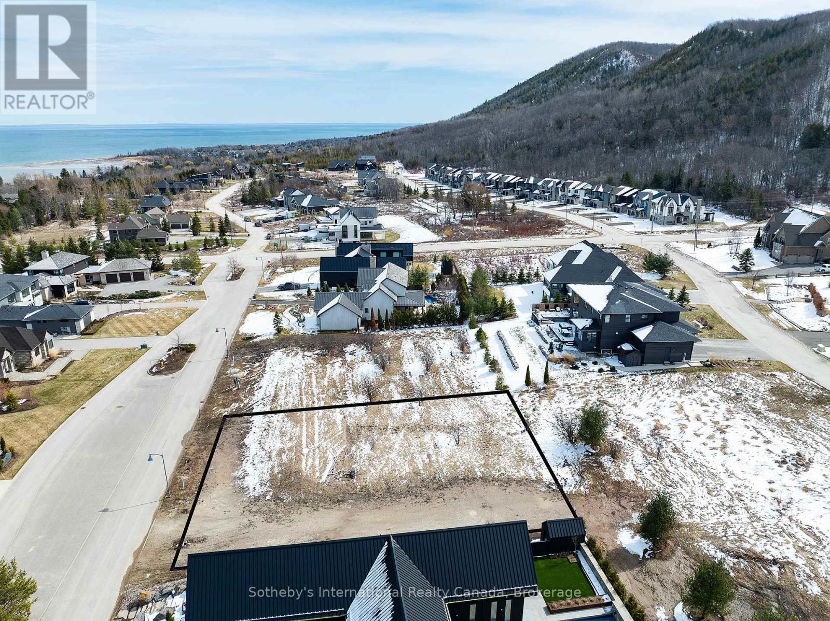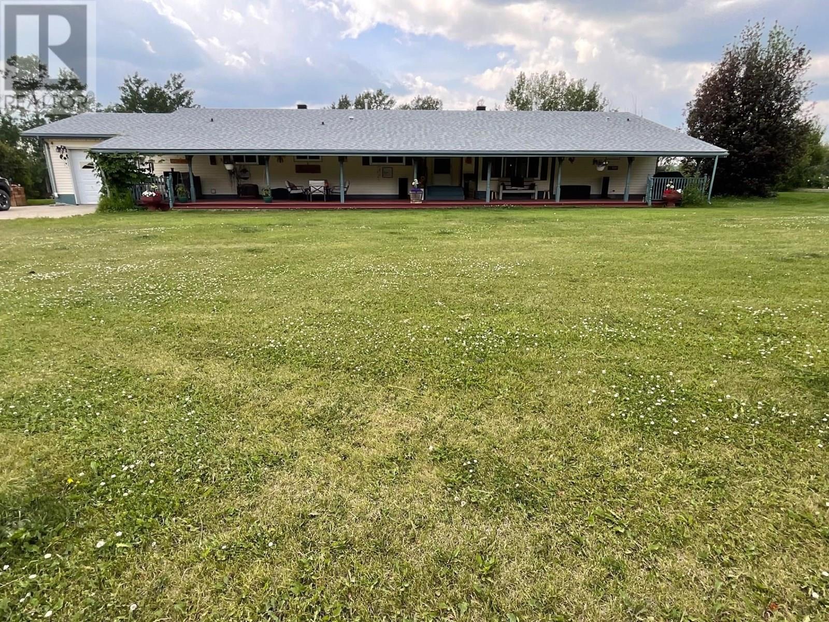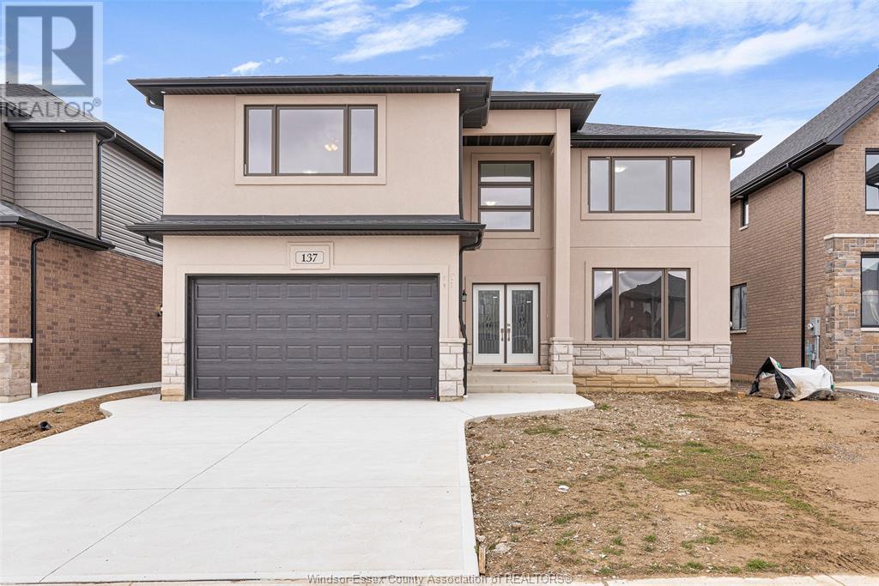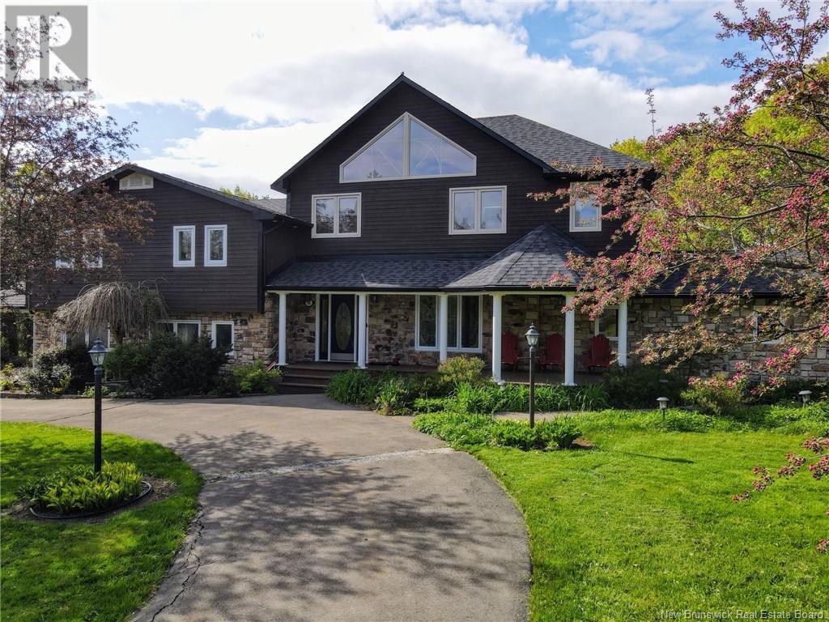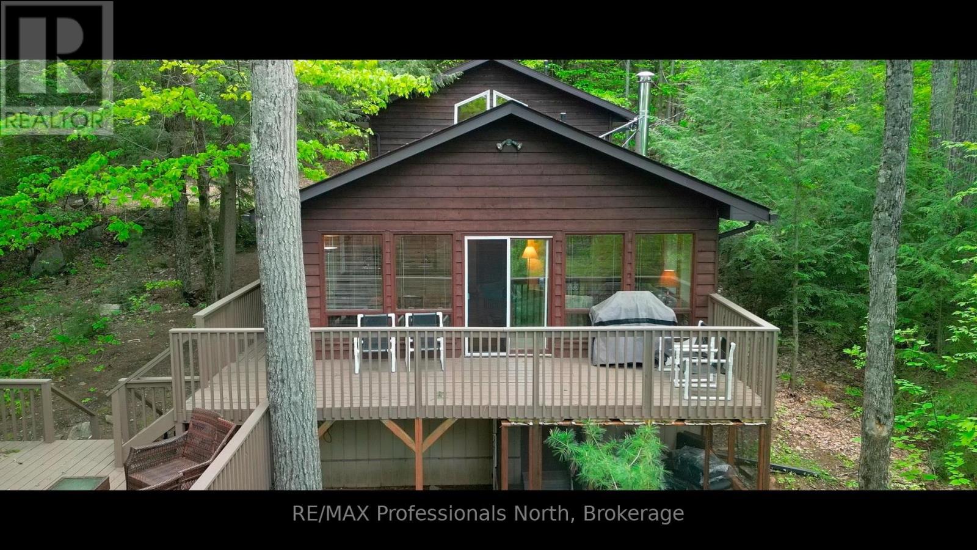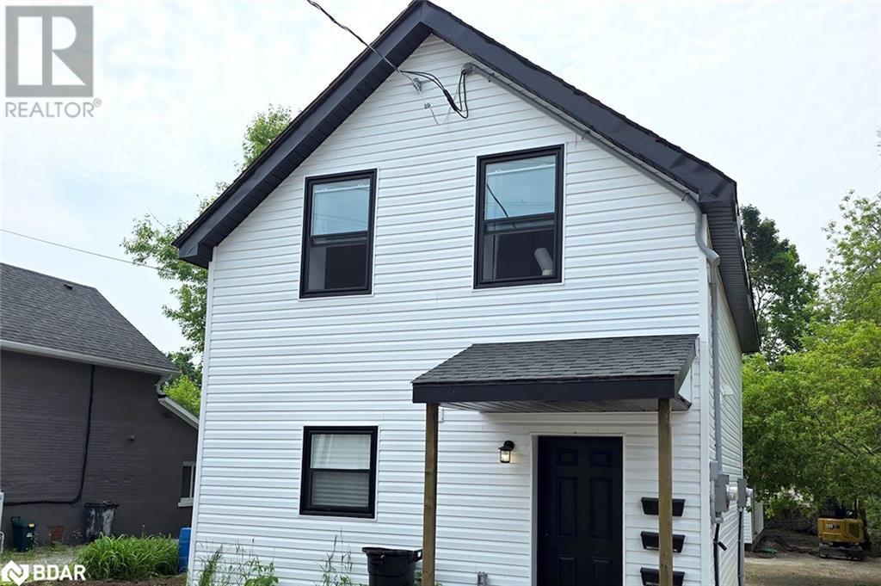Lot 5054 Bondi Drive
Middle Sackville, Nova Scotia
Stonewater Homes is proud to introduce the exceptional "Isenor" home plan to be built in the sought-after community of Indigo Shores. This beautifully designed 4-bedroom, 3-bathroom home is crafted with both luxury and functionality in mind. Perfectly suited for growing families or those seeking more space, this home design offers a blend of modern design and comfort, with thoughtful details through out. The main floor is an open concept design inclusive of a large living room with propane fireplace, custom kitchen cabinetry with island, quartz countertops and dining room with patio doors leading to the rear deck. There are three bedrooms on the main floor including a large primary bedroom with walk-in closet and ensuite with dual vanities, shower and soaker tub. The entry foyer features tall ceilings and a beautiful hardwood staircase. The lower level offers a 4th bedroom, full bathroom, and large family room. Other notable features include a two car garage, ductless heat pump, carpet-free flooring and new home warranty. Build your dream home with Stonewater Homes. (id:60626)
Keller Williams Select Realty
423 Salisbury Back Road
Salisbury, New Brunswick
Welcome to Riverbend Wilderness Campground, a rare opportunity to own and operate a peaceful, nature-immersed retreat along the beautiful Petitcodiac River. Unlike typical campgrounds, Riverbend offers a unique sense of seclusion and tranquility w/ fully treed landscape, inviting guests to truly unplug and reconnect w/ nature. All this within minutes to the main highway. Spread across a private and scenic setting, featuring 60 spacious tent sites and 50 fully serviced RV lots, offering a diverse range of accommodations for campers while not stacked on top of each other. Guests will enjoy the recreational pleasures of the river, the fresh forest air, and the smells of nature that define the Riverbend experience. The properties main building SEE 3DVideo, that houses a convenient storefront, laundromat, and public washroom facilities, ensuring comfort and accessibility for guests. For the owner or manager, enjoy the comfort of a cozy modern 2-bedroom living space, kitchen, dining, living room and full bathroom is thoughtfully designed for year-round living. Additional features include a dump station, ensuring RV guests are well cared for, and plenty of room for future expansion or added amenities. Equipment for operation. Whether you're looking to continue operations or develop a new outdoor vision, Riverbend is ready to welcome its next entrepreneur. Added bonus - 205 acres available across the road and ready for a ""Bareland"" condo project. Ask your realtor for more info. (id:60626)
Keller Williams Capital Realty
106 Stone Zack Lane
Blue Mountains, Ontario
An exceptional opportunity awaits at 106 Stone Zack Lane, one of the few remaining building lots in the prestigious Georgian Bay Club community. Detailed architectural plans are available, allowing you to build immediately and create a custom luxury home in this sought-after enclave. This fully serviced lot offers a rare chance to craft a residence with a backyard facing the golf course, surrounded by elegant homes and breathtaking natural scenery. Perfectly positioned between Georgian Peaks Ski Club and Georgian Bay Club, this prime lot offers potential Georgian Bay views to the north and the stunning Niagara Escarpment to the south. Enjoy four-season living with easy access to Blue Mountain Resorts skiing, hiking, and outdoor adventures, as well as the charming town of Thornbury, known for boutique shopping, fine dining, and waterfront activities at Thornbury Harbour. This lot is part of Grey Common Elements Condominium Corporation No. 81, with a $225/month fee covering road maintenance, snow removal, lighting, landscaping, and reserve funds. All eligible development charges have been prepaid, with any remaining fees due only at the time of building permit application. HST is in addition to the purchase price. Architectural guidelines and subdivision covenants ensure a cohesive and upscale community aesthetic while allowing for a spectacular custom home or weekend retreat. With detailed plans in place, your dream home is closer than everdont miss this rare chance to build in one of Ontarios most sought-after golf communities. (id:60626)
Sotheby's International Realty Canada
3432 Siberia Road
Hastings Highlands, Ontario
Welcome to your dream retreat at 3432 Siberia Rd, where rustic charm meets modern convenience! This beautifully renovated three-bedroom, one-bath farmhouse sits gracefully on an impressive 112 acres of pristine land, offering a perfect blend of tranquility and adventure. Step inside to discover a meticulously updated interior, featuring new wiring, fresh drywall, and a vibrant palette of new paint that breathes life into every room. The classic design is complemented by a new durable roof and a cozy propane furnace installed in 2020, ensuring comfort year-round. With a spacious layout, there is ample room for family gatherings, creative projects, or simply enjoying the serene surroundings. Outside, the property is a nature lovers paradise. Mature hardwood trees, last logged in the 1950s, provide a lush canopy, while organic apple trees dot the landscape, promising sweet harvests each season. Explore the winding trails perfect for hiking or horseback riding, and keep an eye out for the local wildlife this area is known for its deer population, making it a haven for outdoor enthusiasts. The endearing clipped gable exterior of the farmhouse is complemented by several outbuildings for storage or hobby space. Whether you envision a peaceful homestead, a weekend getaway, or a family compound, the possibilities are endless. Located just a short walk from Bells Rapids Lake and the picturesque Madawaska River, you'll have easy access to fishing, kayaking, and swimming. The charming community of Barry's Bay is only 20 minutes away, providing shopping, dining, and healthcare services, while Bancroft is a quick 45-minute drive for even more amenities. **UPDATES** Don't worry about power outages, there is a new 200 Amp Panel and Generlink System! NEW plumbing and electrical throughout, 2023, New UV Water System 2025, New Siding, New Roof (2024) New Drywall, New Windows 2023, New Wrap Around Deck 2023, Central Air 2023, HWT 2023, New Lights, Fixtures, Appliances 2023. (id:60626)
Royal LePage Team Realty
10264 Highway 97
Charlie Lake, British Columbia
1st time to market for this 100-acre country property with a single-level home blends charm with modern comforts. Featuring 3 bedrooms, an office, and 3 bathrooms, this home has a master suite boasting a walk-in closet and a luxurious ensuite. Entertain in style in the expansive kitchen with a large island, flowing into a sunken living room and a cozy family room with a gas fireplace. Step outside to two sun-drenched decks, a covered front deck, and a large fire pit area, all surrounded by mature trees and stunning views. The single-car garage and versatile truck shop provide ample space for hobbies or storage. This property offers privacy without isolation. Whether you’re dreaming of a hobby farm, a retreat, or a forever home, this move-in-ready estate delivers it all. (id:60626)
RE/MAX Action Realty Inc
137 Tuscany Trail
Chatham, Ontario
BUILDER SPECIAL; 2.79% interest rate on a 3 year mortgage!!! Welcome to 137 Tuscany Trail, an elegant sanctuary nestled in one of Chatham-Kent's newest neighborhoods. With four bedrooms and three bathrooms, this immaculate residence offers a seamless blend of luxury and comfort. With the spacious interior, including the beautiful kitchen and open-concept living areas, every detail is thoughtfully designed for modern family living. Conveniently located near schools, parks, and amenities, 137 Tuscany Trail epitomizes upscale suburban living in Chatham-Kent. Don't miss the opportunity to call this exquisite property home - schedule a showing today. (id:60626)
Realty One Group Iconic Brokerage
29-33 Motion Drive
Torbay, Newfoundland & Labrador
WELCOME TO YOUR OWN PANORAMIC VIEW OF THE SCENIC TORBAY COASTLINE RIGHT FROM YOUR LIVING ROOM WINDOW. THIS AMAZING MULTI UNIT HOME SITS ON JUST UNDER A FULL ACRE LOT. THIS STUNNING PROPERTY IS REGISTERED WITH THE TOWN OF TORBAY AS A 3 UNIT PROPERTY WITH A SPACIOUS POTENTIAL IN-LAW SUITE (COMPLETE WIT A FULL KITCHEN, BATHROOM AND BONUS ROOMS). THE MAIN 2 STOREY OFFERS ALMOST 3000 SQ/FT 0F LIVING SPACE INCLUDING 4 BEDROOMS AND 2 FULL BATHROOMS A FORCED AIR HEAT PUMP AND A MILLION DOLLAR VIEW. NEXT DOOR YOU'LL FIND A COZY 1 BEDROOM APARTMENT AND DIRECTLY BELOW AN ADDITIONAL 2 BEDROOM APARTMENT. 3 OF 4 UNITS ARE RENTED. SOME OF THE RECENT UPGRADES TO THIS HOME HAVE BEEN A NEW SEPTIC SYSTEM IN 2018 AND A NEW ROOF IN 2023. SOME FURNISHINGS CAN BE INCLUDED. THIS PROPERTY IS WAITING TO BECOME SOMEONE'S FOREVER HOME AND HAS TO BE SEEN TO BE APPRECIATED. LOCATED ONLY MINUTES FROM SCHOOLS, RESTAURANTS, CHURCHES AND SHOPPING. REACH OUT TODAY FOR YOUR OPPORTUNITY TO VIEW. (id:60626)
Keller Williams Platinum Realty
2113 Amethyst Way
Sooke, British Columbia
Terrific family Home in the always popular Broomhill subdivision that borders parkland offers plenty... 5 BRs 3 bath includes a bonus 2 BR in-law suite down, residing on a large .22 acre property with a pleasant mountain outlook at it's rear. You'll love the upper main with it's acacia engineered hardwood floors in the kitchen, dining & living rooms, warm up in winter with the cosy wood burning fire place insert featuring tile surround, sunny deck perfect for year round BBQs, 3 BRs up including the primary bedroom with walk-in closet, & 4 piece ensuite with 2 more nice sized bedrooms the incredibly bright updated upper main. The daylight lower level with office of entry & sep. entry suite. Situated in an ultra-convenient location within an easy walk to Sooke shops & amentities. Schools close by on the bus route. All in all just a great place to call home! Oh & gardeners... how about the serious greenhouse out back and veggie producing garden beds. Studio out back - All in all just a great place to call home! (id:60626)
RE/MAX Camosun
46 Webster Street
Shediac, New Brunswick
*Click on link for 3D virtual tour of this property* This beautiful home is a private retreat in the heart of Shediac, offering space, comfort & privacy. Set on a treed one-acre lot, conveniently located near walking trails, beaches, kayaking, parks & all amenities. The fully fenced backyard is designed for relaxation, featuring a heated in-ground pool, a koi pond, a spacious deck with a gazebo & a built-in barbecue serving barperfect for entertaining. Inside, the gourmet kitchen features quartz countertops, custom cabinetry & an open-concept dining area. Patio door off the kitchen that leads to a private patio, ideal for those beautiful summer/fall evenings. On the main level, the spacious living room offers a cozy fireplace and a great room perfect for gatherings. This level also includes a 2-piece bath, pantry, laundry & extra storage. The lower level boasts a family room & a climate-controlled cedar wine cellar. On the third level you'll find 3 large bedrooms, a full bath & an office nook/reading space. The fourth level features the primary suite, a true private retreat with a propane fireplace, a spa-like ensuite bath with heated floors & a spacious walk-in closet. Recent updates include: kitchen, 4 mini-splits, new roof shingles & pool liner. Lot: 185x234x180x242 Enjoy the best of Shediac with nature, recreation & everyday conveniences just minutes away. (id:60626)
RE/MAX Avante
1023 Maiden Trail
Minden Hills, Ontario
Enjoy your private retreat on this secluded point with over 455 ft of shoreline on beautiful Big Bob Lake, with a sensational South West view. This charming 3 bedroom home features open concept living/dining/kitchen area. You will be impressed with the walkout to a large double tiered decking system and great lake views. The large primary bedroom is all ready to relax in, with a huge walk-in closet and 2 pc ensuite. This charming home is perfect for resting and entertaining friends and family. The private point includes 2 well treed acres and features 2 separate docks at the waterfront being ideal for all your favorite water activities. BONUS BONUS... this property also comes with a share in a nearby boat launch/water access, a rare feature on the lake. Make an appointment today for your private viewing, don't miss out on this fantastic opportunity to own your own piece of heaven just minutes from the beautiful village of Minden. (id:60626)
RE/MAX Professionals North
10307 100 Av
Fort Saskatchewan, Alberta
Looking for a great commercial property with a great return. The main floor is currently leased to Legacy Jewelers, the lease ends June 2035, current rent is $4,500. which increases to $4,700 July 1, 2026. The second floor is currently leased out to the Fort Saskatchewan Wellness Hub for youth society for $2,800. per month. this lease ends January 31, 2026. The landlord currently pays for the utilities which $10,500. Roof was done 11 years ago, Boiler is 8 years old, all the heat exchangers and air-conditioning units are 2 years old. (id:60626)
RE/MAX Edge Realty
109 Albert Street S
Orillia, Ontario
This beautifully updated 100+ year-old home offers a rare opportunity with three self-contained residential units—including a detached garden suite apartment. The main house features two fully renovated two bedroom units, and the garden suite offers a modern, private third two bedroom unit. Each unit has its own private entrance and in-suite laundry, ensuring comfort and independence for all residents. Whether you're an investor seeking solid rental income or looking for a multi-generational living solution, this property offers flexibility and functionality. Perfectly located in the heart of Orillia, you're just steps to the beach, downtown shops and dining, hospital, parks, public transit, and schools. A true turnkey property in a high-demand area—don't miss your chance to own this unique, income-generating gem! (id:60626)
Painted Door Realty Brokerage

