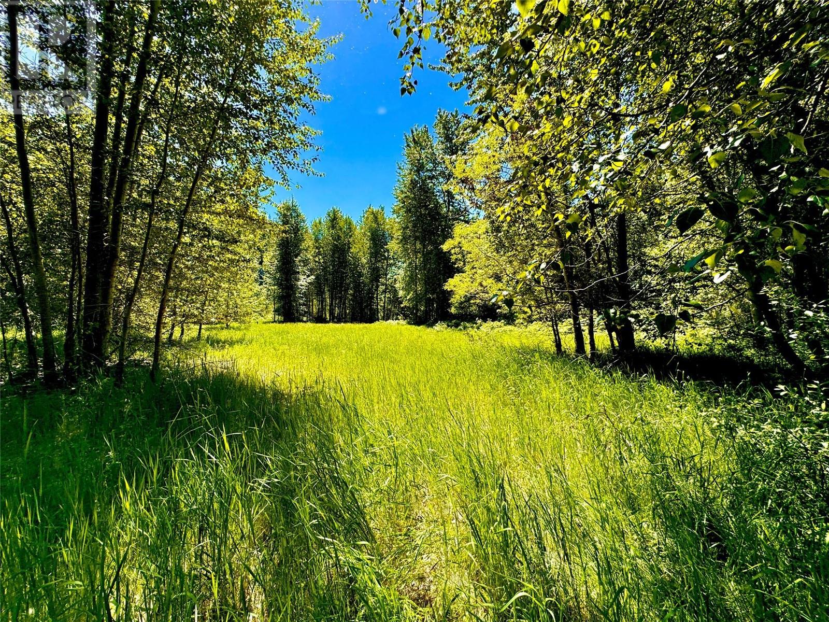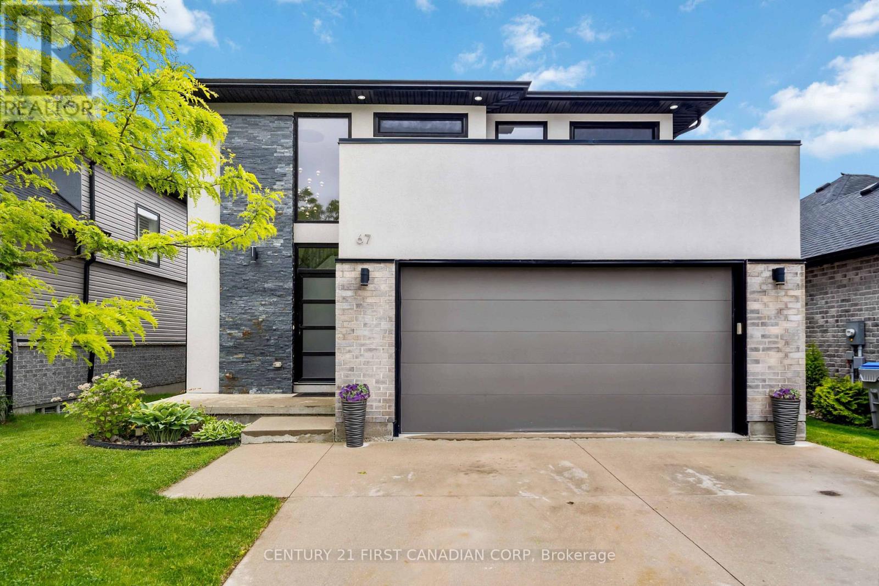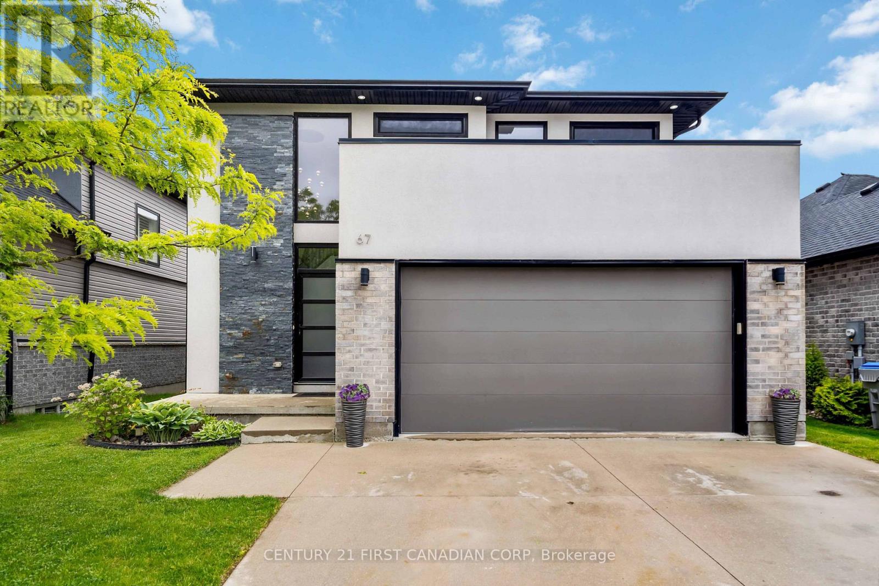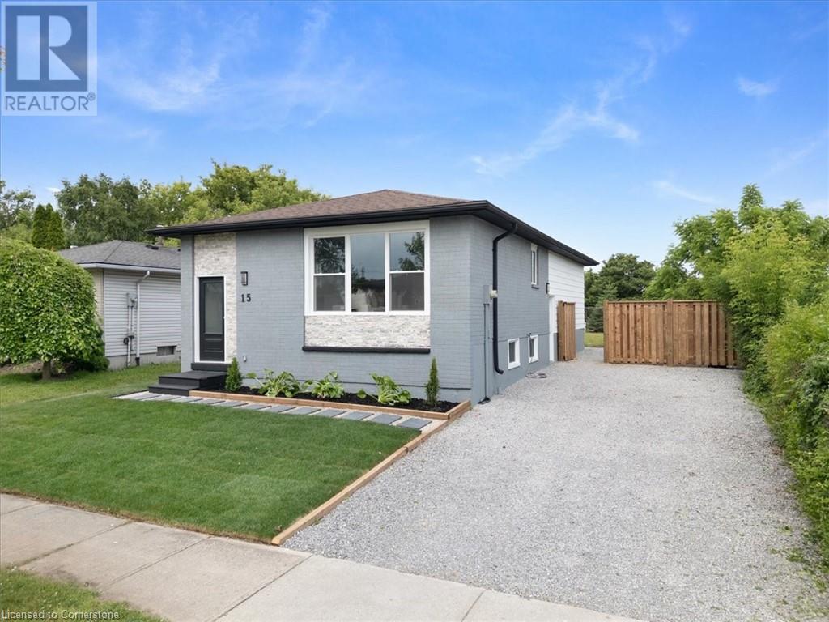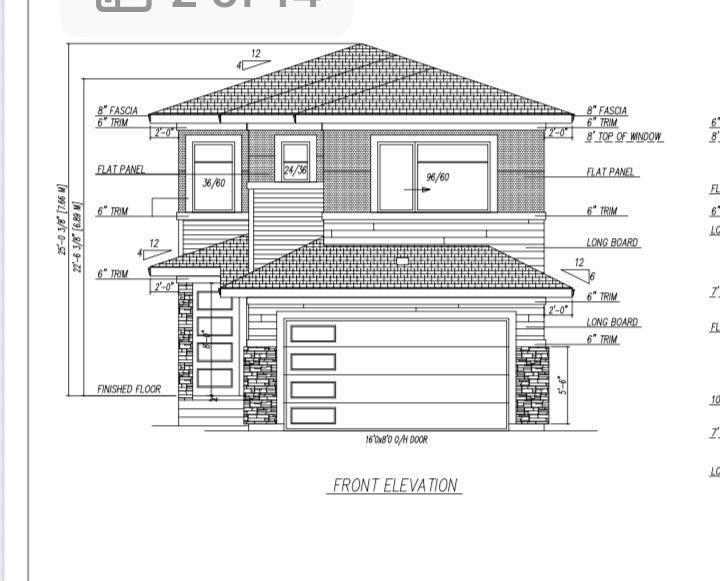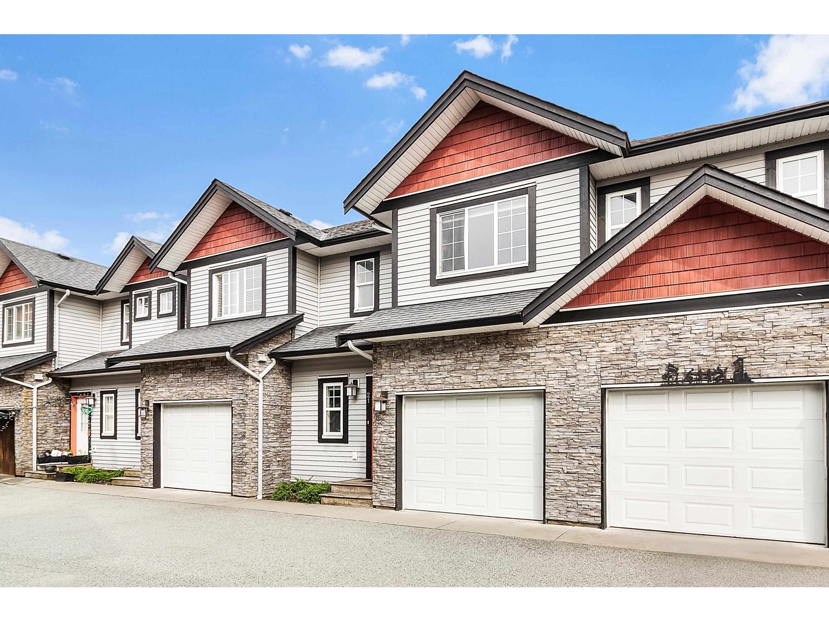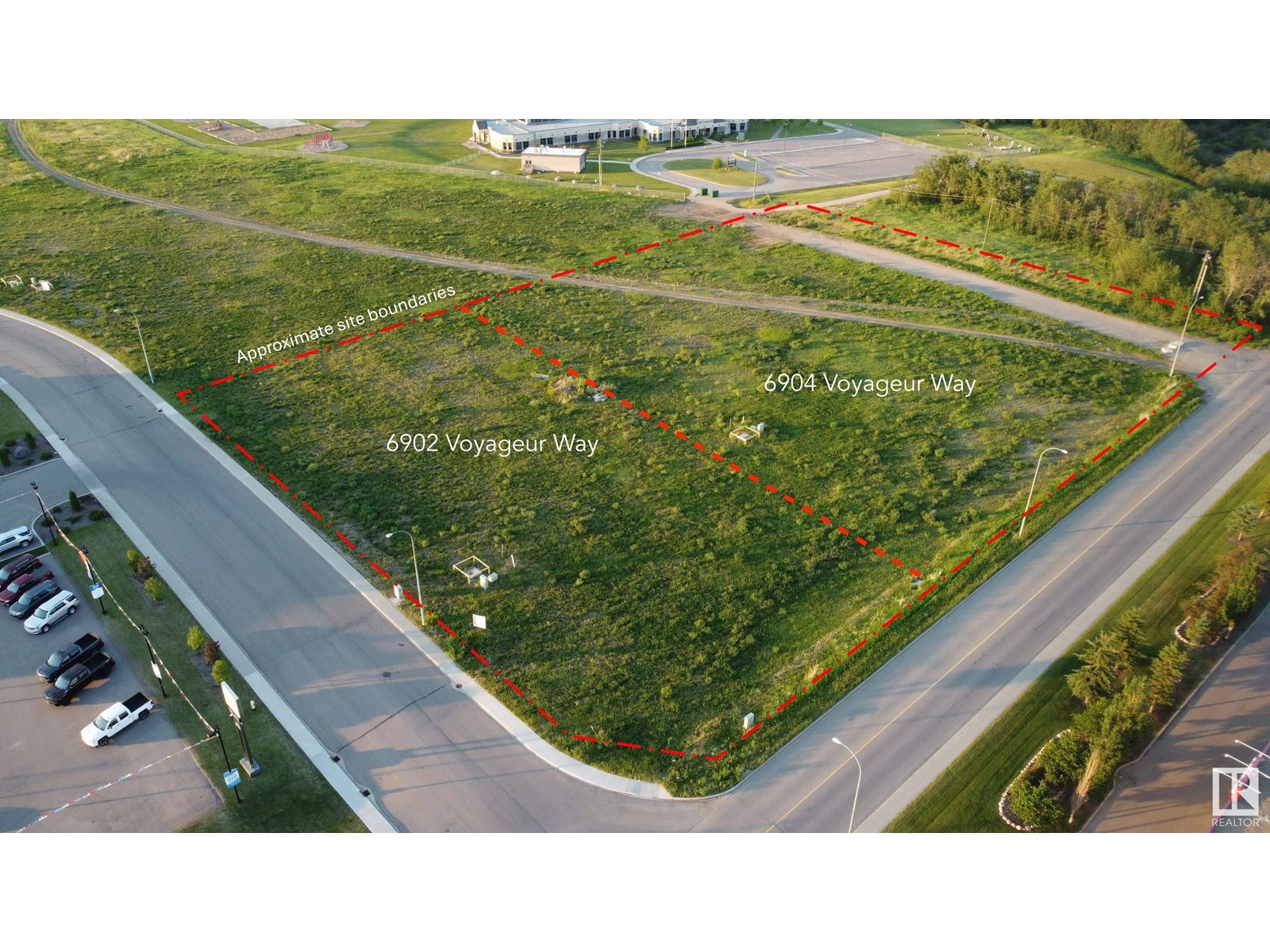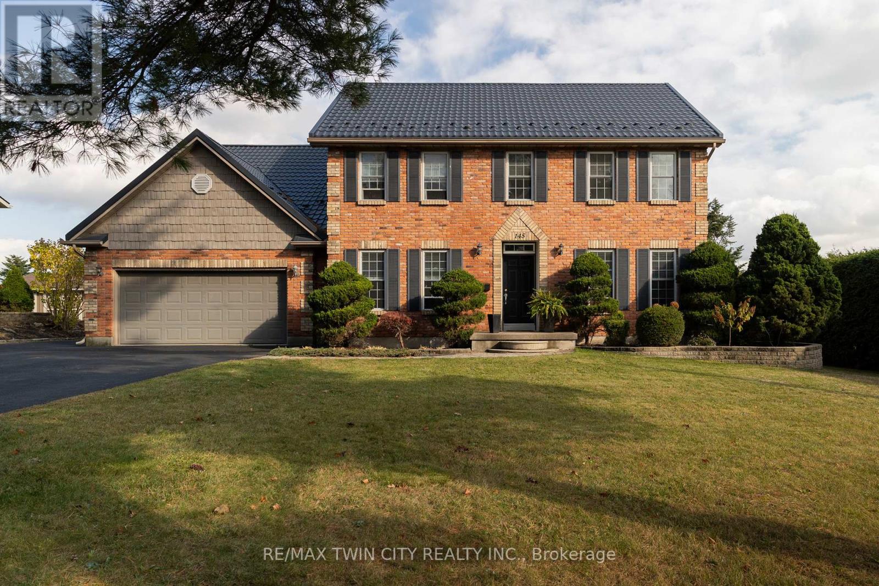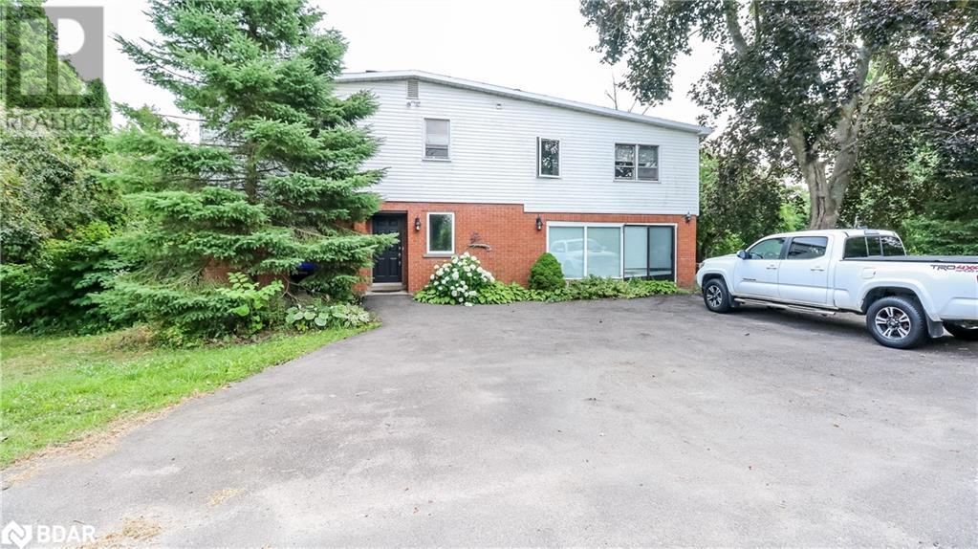2700 14th Avenue
Castlegar, British Columbia
Build Your Dream Home in Nature — Just Minutes from Downtown Castlegar Discover the perfect opportunity to create a private, custom home on this expansive 69-acre parcel located within Castlegar city limits. This remarkable property offers the best of both worlds: peaceful seclusion surrounded by nature, and easy access to schools, shops, and amenities just minutes away. Ideal for a single-family residence, this property provides ample space to build your dream home, just plan for the install of a septic system and well as per the City of Castlegar requirements. With benched building sites offering incredible valley views, you'll enjoy privacy and room to roam in a stunning natural setting. Outdoor lovers will appreciate direct access to the Mary’s Creek trail network, endless backcountry adventure, and the famous Water Line climbing walls—all from your own backyard. This propertyhas an established trail that connects directly to the Mary's Creek recreation trail network. Whether you're looking to build now or invest in your future, this rare property offers flexibility, space, and unbeatable location for your forever home. Foreign buyers welcome. Zoned Comprehensive Planning Area. Don't miss your chance to own a private slice of Castlegar paradise—ready for your vision to come to life. (id:60626)
Exp Realty
67 - 41 Earlscourt Terrace
Middlesex Centre, Ontario
Welcome to this spacious and beautifully finished 5+1 bedroom home (with extra bonus room), nestled in a quiet, family-friendly enclave in the heart of Kilworth. Tucked away on a peaceful street, this home offers the perfect blend of modern style and small-town charm. Step inside to an open-concept main floor designed for connection and comfort, ideal for lively gatherings or quiet evenings at home. The kitchen is a true standout, featuring elegant European doors that open onto a sunny back deck, seamlessly blending indoor and outdoor living. A private main-floor room could be used as a bedroom or office and provides a quiet retreat for work, study, or creative space. Upstairs, you'll find four generous bedrooms, including the primary with 4 pc ensuite and a spacious walk-in closet.The finished lower level adds even more room to spread out, with a cozy sitting area, a 3pc bathroom, and two bonus rooms, one currently used as a fifth bedroom, the other perfect for a games room, hobbies, or a quiet reading nook. Located in a vacant land condo community, this home offers low-maintenance living with a $155 monthly fee covering common area upkeep and snow removal. This home is built for growing families, multi-generational living, or anyone who loves to host with style and ease. Come see why life in Komoka/Kilworth feels just right. (id:60626)
Century 21 First Canadian Corp
67 - 41 Earlscourt Terrace
Middlesex Centre, Ontario
Welcome to this spacious and beautifully finished 5+1 bedroom home (with extra bonus room), nestled in a quiet, family-friendly enclave in the heart of Kilworth. Tucked away on a peaceful street, this home offers the perfect blend of modern style and small-town charm. Step inside to an open-concept main floor designed for connection and comfort, ideal for lively gatherings or quiet evenings at home. The kitchen is a true standout, featuring elegant European doors that open onto a sunny back deck, seamlessly blending indoor and outdoor living. A private main-floor room could be used as a bedroom or office and provides a quiet retreat for work, study, or creative space. Upstairs, you'll find four generous bedrooms, including the primary with 4 pc ensuite and a spacious walk-in closet.The finished lower level adds even more room to spread out, with a cozy sitting area, a 3pc bathroom, and two bonus rooms, one currently used as a fifth bedroom, the other perfect for a games room, hobbies, or a quiet reading nook. Located in a vacant land condo community, this home offers low-maintenance living with a $155 monthly fee covering common area upkeep and snow removal. This home is built for growing families, multi-generational living, or anyone who loves to host with style and ease. Come see why life in Komoka/Kilworth feels just right. (id:60626)
Century 21 First Canadian Corp
15 Mellenby Street
Hamilton, Ontario
Welcome to 15 Mellenby Drive nestled on the sought-after Stoney Creek Mountain just steps from Valley Park, the arena, library, schools, shops, and convenient highway access. This is more than a home, it’s a lifestyle. Set on a quiet, family-friendly street, this completely reimagined residence blends timeless sophistication with today’s most stylish finishes. Step inside to an open-concept main floor where light pours through big, beautiful windows, highlighting the heart of the home, a showstopper kitchen designed to impress and connect, anchored by a striking floor-to-ceiling stone fireplace that ties together the kitchen, dining, and living spaces seamlessly. Three serene bedrooms on the main floor are complemented by a thoughtfully curated four-piece bath, featuring designer tilework and upscale details throughout. The primary bedroom offers a rare walkout to a private deck, the perfect perch to enjoy your morning coffee, overlooking a tranquil stretch of green space. Downstairs, flexibility reigns. With a separate side entrance, the lower level is ready for guests, teens, or extended family. Featuring two bright bedrooms (with egress windows), a sleek full bath, laundry, and open-concept spaces perfect for a rec room, home office, or play zone. Parking? No problem. Storage? Covered. All that’s left to do is move in and fall in love with the home, the finishes, and the community. (id:60626)
Century 21 Heritage Group Ltd.
8741 Mayday Lane Sw
Edmonton, Alberta
Located in the desirable THE ORCHARDS community, this fully upgraded home features a WALKOUT basement with stunning pond views. The main floor offers a Bedroom with a Full Bath, an extended kitchen with a separate Spice Kitchen, and an impressive open-to-above living area. The upper level includes TWO MASTER SUITES with ensuite baths and walk-in closets, plus two additional bedrooms, a shared bathroom, bonus room, and convenient laundry. Large side windows provide abundant natural light. Situated in a quiet neighborhood with ponds, green spaces, and walking trails, and includes access to the Orchards Club House. Close to all amenities. This home is currently Under Construction and is expected to be completed in approximately 4 to 5 months. (id:60626)
Maxwell Polaris
21 31235 Upper Maclure Road
Abbotsford, British Columbia
One of the largest townhouse in the complex, located in desirable West Abbotsford. This 3-storey home offers over 2,000 sq. ft. of living space with 3 bedrooms and 4 bathrooms, including an extra-large rec room with a full bathroom in the basement-ideal for entertainment, home office, or guest space. The main floor features a bright living and dining area, a well-appointed kitchen with granite countertops & stainless steel appliances. Enjoy a good-sized backyard, covered parking, and ample visitor and street parking. Conveniently located within walking distance to all levels of schools, Summit Recreation Center, transit, parks, and Fruiticana, with quick access to Highstreet Mall, Cineplex, restaurants, and HWY1. (id:60626)
Lighthouse Realty Ltd.
20 7168 179 Street
Surrey, British Columbia
Provinceton a great neighbourhood in Cloverdale, presents this fabulous townhome in Ovation! Checking off all the boxes with 1795 sq ft, 3 bdrms, 3 bthrms & a rec room down~ there is room & space for everyone! Wide open floor plan includes kitchen with S/S appliances, pantry & island prep space with seating for 3. The living rm leads to the 2 pc powder rm & a fantastic flex space that makes a great office! There are 2 decks to enjoy & more outdoor space down, complete with fenced yard. All 3 bdrms are well sized with primary having a 3 pc ensuite & walk in closet. The rec rm down is a great space for movie nights & hanging out! Brand new HWT, fencing re done in 2023. Double side x side garage & you can't beat this location with all amenities, transit & schools right outside your door! (id:60626)
RE/MAX Treeland Realty
6904 Voyageur Wy
Cold Lake, Alberta
Discover an exceptional 2.07-acre commercial development opportunity at 6902 and 6904 Voyageur Way in Cold Lake, Alberta. This prime lot is shovel-ready with all services at the lot line, offering unparalleled visibility and high traffic flow in the heart of the retail district. Shadow-anchored by major retailers like Staples, Mark's Work Wearhouse, Canadian Tire, and the Tri-City Mall, it's ideally positioned near groceries, hotels, schools, banks, retail hubs, and residential neighborhoods. Conveniently accessible from Cold Lake North and South, this site promises seamless connectivity. Cold Lake, a vibrant city in east-central Alberta just 300 km northeast of Edmonton, boasts a growing population of 16,302 (up 2.1% from 2021). Linked by highways to Edmonton, Lloydminster, and Fort McMurray, the economy thrives on the Canadian Forces Base Cold Lake, alongside vast oil sands reserves. Perfect for retail, hospitality, or mixed-use projects, this lot is your gateway to a dynamic market. (id:60626)
Coldwell Banker Lifestyle
145 John Street S
Otterville, Ontario
Absolutely stunning, custom built two storey home with grand curb appeal and a fully fenced rear yard. Look no further, this home & property ticks all the boxes while offering top quality craftsmanship. Complete with 4 large bedrooms, 2.5 gleaming baths, a double car attached garage with inside entry, main floor laundry, spacious principle rooms, huge windows allowing tons of natural light and a cozy fireplace. The warm and inviting kitchen comes complete with all major appliances & with easy access to the spacious back deck for barbecuing or enjoying a meal under the stars. Plenty of back yard space for the kids and dog to run and play while still having the above ground saltwater pool and two storage sheds. The fully finished basement offers a spacious rec-room, office space, utility room and cold room. Huge private driveway that can park numerous vehicles with ease. Mature trees, gorgeous landscaping and the amazing steel roof really round out the property. Immaculately clean and ready for your viewing. Only 10 minutes to Tillsonburg/Norwich/Delhi and less than 30 mins to Brantford and Woodstock. Homes of this calibre do not come along often, so book your private viewing today before this opportunity passes you by. (id:60626)
RE/MAX Twin City Realty Inc
145 John Street S
Norwich, Ontario
Absolutely stunning, custom built two storey home with grand curb appeal and a fully fenced rear yard. Look no further, this home & property ticks all the boxes while offering top quality craftsmanship. Complete with 4 large bedrooms, 2.5 gleaming baths, a double car attached garage with inside entry, main floor laundry, spacious principle rooms, huge windows allowing tons of natural light and a cozy fireplace. The warm and inviting kitchen comes complete with all major appliances & with easy access to the spacious back deck for barbecuing or enjoying a meal under the stars. Plenty of back yard space for the kids and dog to run and play while still having the above ground saltwater pool and two storage sheds. The fully finished basement offers a spacious rec-room, office space, utility room and cold room. Huge private driveway that can park numerous vehicles with ease. Mature trees, gorgeous landscaping and the amazing steel roof really round out the property. Immaculately clean and ready for your viewing. Only 10 minutes to Tillsonburg/Norwich/Delhi and less than 30 mins to Brantford and Woodstock. Homes of this calibre do not come along often, so book your private viewing today before this opportunity passes you by. (id:60626)
RE/MAX Twin City Realty Inc.
530 Mount Pleasant Road
Brantford, Ontario
Location, location! Enjoy country living just minutes from city conveniences. Welcome home to 530 Mount Pleasant Road, an adorable bungalow situated on 1.65 acres. This 3-bedroom, 1.5-bathroom home is loaded with charm. Enter inside a spacious foyer, opening to the large formal dining room, the perfect place to host gatherings. Off the dining room is a cozy sitting room that has a sliding door to the back deck. The eat-in kitchen offers ample storage space. The living room is a great space to enjoy with large windows and a wood fireplace. The spacious primary bedroom offers a convenient 2-piece ensuite bathroom. The main floor is complete with 2 additional bedrooms, one currently being used as an office and a 4-piece bathroom. This property has multiple outbuildings including a 2-car detached garage, a large workshop which consists of workshop space, a breezeway, and a recreation space with a bar. A 2-door barn and a 5-bay pole barn complete the property. (id:60626)
Revel Realty Inc.
953 Ridge Road W
Oro-Medonte, Ontario
Welcome to 953 Ridge Rd W, a truly fabulous unique property & real estate opportunity in Oro Station. This gem spans nearly two acres (1.89) offering the tranquility of country living. Backing directly onto the rail trail, it is perfect for enjoying nature right at your doorstep. A rare feature of this property is its designation as a legal duplex, complete with an upper-level two-bedroom apartment, offering excellent income potential or flexible living arrangements. The main unit is a two level two bedroom home, a wonderful country kitchen with walk out to the back deck, a front room with fireplace and an over sized family room with a wall of windows. The walk-out basement, most recently used as a workshop, was previously an apartment, providing further versatility. The backyard has a gazebo and storage structures for all your toys! This location also offers the convenience of being close to the lake. (id:60626)
Royal LePage First Contact Realty Brokerage

