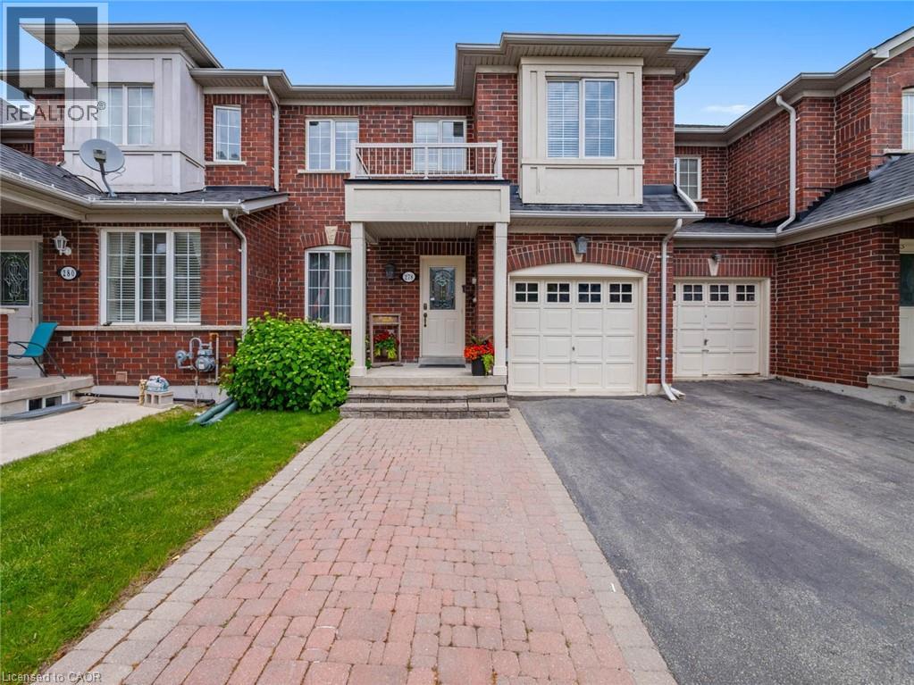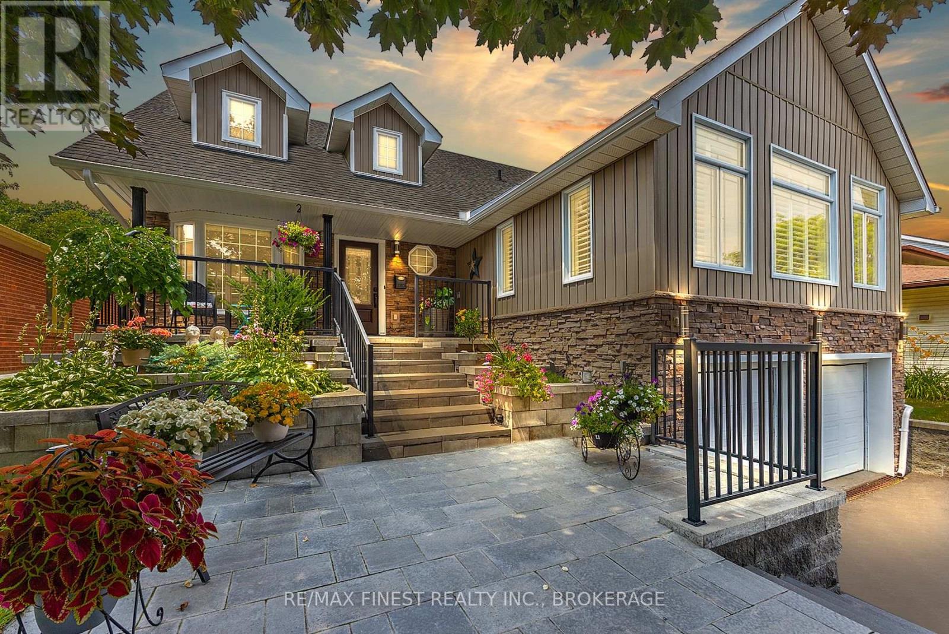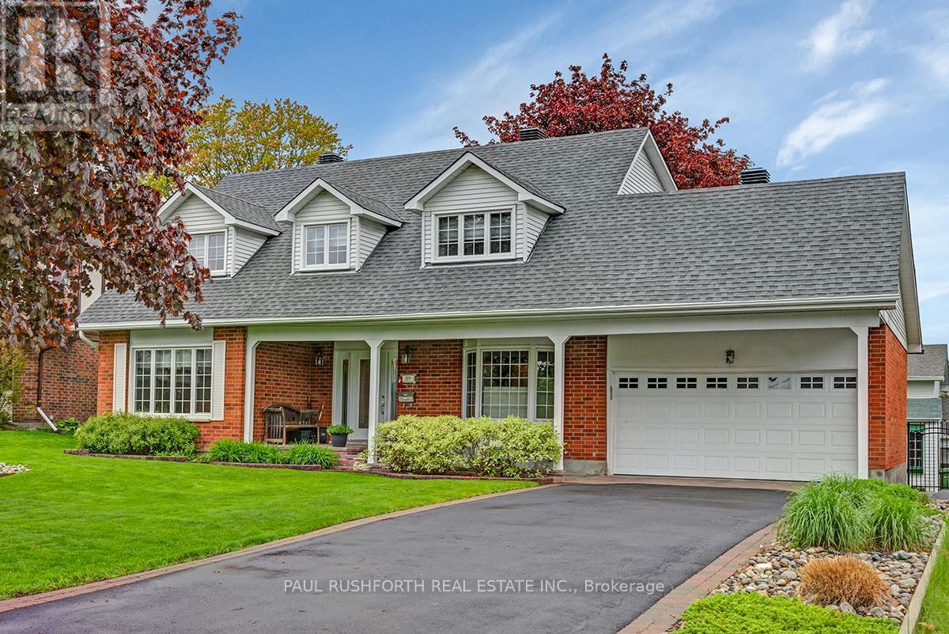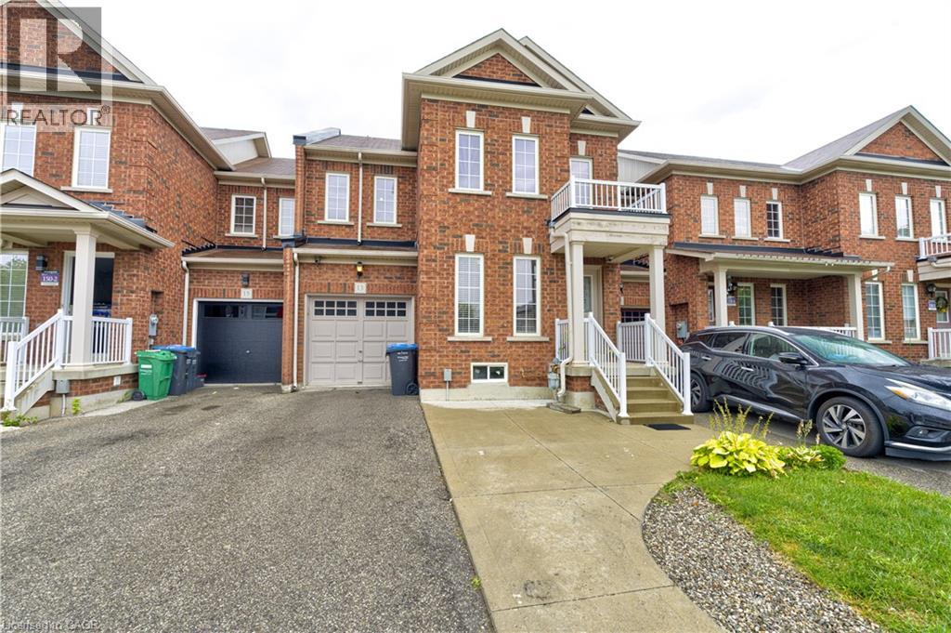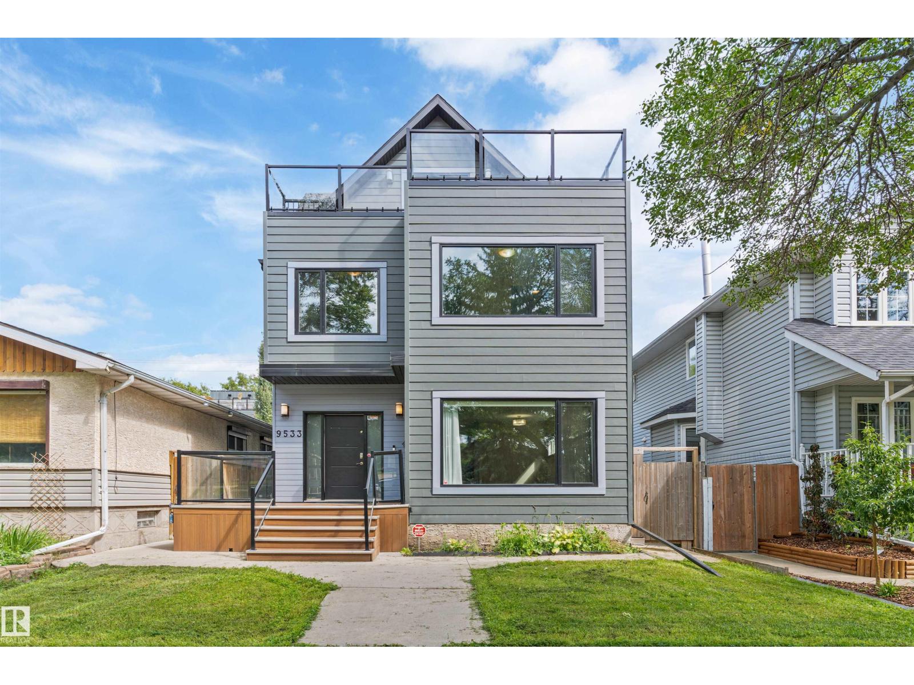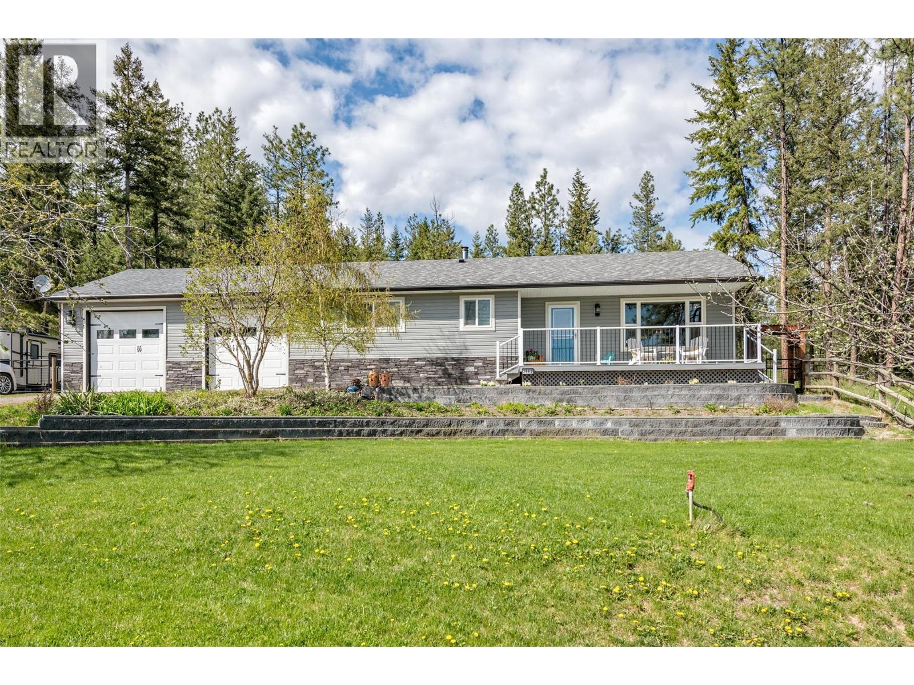278 Van Allen Gate
Milton, Ontario
Welcome to 278 Van Allen Gate where location meets lifestyle! This beautifully maintained 3-bedroom townhouse offers over 1,900 sq. ft. of living space, designed with comfort and convenience in mind. Perfect for growing families, first-time buyers, or those looking to downsize without compromise, this home sits in one of Milton’s most sought-after neighborhoods-steps from shopping, restaurants, schools, fitness centers, parks, and every amenity you could need. Leave the car at home and enjoy a truly walkable lifestyle. Inside, you’ll find a bright, functional kitchen featuring quartz countertops, stainless steel appliances, a brand-new stove (2024), warm oak cabinetry, and durable vinyl flooring-ideal for everyday living and entertaining alike. The open-concept main floor boasts elegant crown molding, a hardwood staircase, and rich hardwood flooring that flows seamlessly through the main living areas and all bedrooms. Upstairs, the spacious primary bedroom includes a 4-piece ensuite with soaker tub and separate shower, while two additional bedrooms provide flexibility for kids, guests, or a home office. The partially finished basement offers even more versatility-perfect for a rec room, gym, or media space and is enhanced with its own convenient 2-piece ensuite bath, making it ideal for overnight guests or a teen retreat. Step outside to enjoy a fully fenced backyard with a deck, perfect for summer BBQs, plus a newer patio door that fills the space with natural light. A widened driveway adds extra parking convenience. Major updates include a new furnace (2025) and a roof (2017), along with a central vacuum system for easy maintenance. With quick access to Highway 401 and set in a quiet, family-friendly community, this home combines the best of location, lifestyle, and value. This home shows with true pride of ownership, meticulously kept and maintained. You will sure to be impressed by the cleanliness, space and location! (id:60626)
RE/MAX Real Estate Centre Inc.
1303 Rockwood Drive
Kingston, Ontario
Welcome to this beautifully updated custom built elevated bungalow nestled in one of the areas most sought-after neighborhoods. Thoughtfully renovated from top to bottom, this 3 bedroom plus office, 2.5 bath home perfectly blends modern design with everyday comfort. Step inside to discover a bright, open-concept layout featuring sleek flooring, pot lighting and a chef-inspired kitchen complete with stainless steel appliances, granite countertops and ample cabinetry. The spacious living and dining area is ideal for both entertaining and relaxing, while the large windows with vaulted ceilings offer plenty of natural light. The primary bedroom is a true retreat, showcasing a striking stone accent wall, high ceilings, a spa-like ensuite bath and a generous walk-in closet. Two additional bedrooms on the main floor provide versatility for family, guests, or a home office. The fully finished basement expands your living space with a massive rec-room, an additional office space and a bathroom perfect for a growing family or in-law potential. Outside, you'll find a professionally landscaped oasis with no rear neighbors, offering privacy and tranquility. Enjoy multiple stone patios, lush gardens and a custom outdoor kitchen perfect for hosting summer gatherings or simply unwinding in nature. Located close to top-rated schools, parks, shopping, and all amenities, this home truly offers the best of both indoor luxury and outdoor lifestyle. Don't miss your chance to own this rare gem! (id:60626)
RE/MAX Finest Realty Inc.
3153 Cameron Heights Wy Nw
Edmonton, Alberta
This stunning 3,000+ sq ft home features sought-after floor plan, FACES A SERENE PARK, HAS A SEPARATE SIDE ENTRANCE for a POTENTIAL BSMT suite, & TRIPLE GARAGE. Step into this impressive 2-storey residence with 3 bedrooms plus a den, and 4 full bathrooms. The expansive kitchen boasts an oversized island with quartz countertops, extended cabinetry, and premium finishes, including elegant wall and floor tiles, engineered hardwood, and BRAND NEW CARPET UPSTAIRS. SOARING CEILINGS in the front entry and great room create a grand first impression. WALK-THROUGH PANTRY and spacious mudroom with custom shelving add everyday convenience. Upstairs, you'll find TWO luxurious primary suites and a generous loft area WITH OPEN TO BELOW at both the front and rear of the home. Designer touches include a feature walls in the loft and master bedroom, sleek glass railings, a central vacuum system, and A/C. Enjoy outdoor living on the FULL SIZE DECK. (id:60626)
RE/MAX Elite
89 Hawk Crescent
Ottawa, Ontario
Discover the perfect blend of space, comfort, and convenience in this charming family home nestled in the sought-after Western community. Just minutes from the Hunt Club Golf Club, LRT, South Keys Shopping Centre, and excellent schools, this home offers an unbeatable location. The main floor offers a classic layout with defined living and dining spaces, a cozy family room with a wood burning fireplace and direct backyard access, and a beautifully renovated kitchen featuring an island, induction cooktop, built-in oven, and microwave. You'll also find a convenient powder room, main floor laundry, and a mudroom with access to the double attached garage. Upstairs, discover four comfortable bedrooms, including a generous primary suite with tons of storage and closet space and private ensuite. Lovingly maintained and full of potential, this home is ready for your personal touch. Your next chapter starts here! Roof (2015), Furnace (2017). Some photos have been virtually staged. 24 hour irrevocable. (id:60626)
Paul Rushforth Real Estate Inc.
13 Coolwater Drive
Brampton, Ontario
Wow!!! Beautifully maintained 3 Bedroom ,3 washroom freehold Townhome in a growing area! This home features a huge gourmet style eat-in kitchen, gleaming hardwood floors (1st floor) with matching hardwood staircase, large master bedroom with en-suite and walk-in closet! Very clean and ready to move in!!W/O to Garage from living room!! Basement area is open - can be used as recreational room. Close to all amenities!! Don't miss seeing this home. (id:60626)
Century 21 Millennium Inc
145 Sunstone Way
Balzac, Alberta
Experience estate home living in a highly anticipated new community designed to offer spacious lot sizes and the freedom of prairie estate living. In this prairie estate community, residents will enjoy the luxury of space without losing the convenience of city amenities. Ideally located with scenic views of the Rocky Mountains in the distance and stunningly vivid prairie-sky sunsets in a rural setting, Goldwyn offers the privacy and the rustic beauty of prairie estate living while maintaining convenient access to urban amenities. From Akash Homes is the 'Granby', a sophisticated and stylish floor plan designed with your family in mind. An elevated sense of serenity awaits with 9' ceilings on the main floor, a stunning chef-inspired kitchen and a gorgeous open-to-above design in the great room. Added benefits of a full bedroom and main floor bathroom complete the main floor. Head upstairs to enjoy the much-needed R&R in any of three well-appointed bedrooms, including a primary suite designed for two. It offers a spacious spa-inspired ensuite and a walk-in closet. A massive lot is perfect for enjoying the outdoors, and added perks include a triple attached garage! PICTURES ARE OF SIMILAR HOMES; ACTUAL HOMES, PLANS, FIXTURES, AND FINISHES MAY VARY AND ARE SUBJECT TO AVAILABILITY/CHANGES WITHOUT NOTICE. (id:60626)
Century 21 All Stars Realty Ltd.
9533 101 Street Nw
Edmonton, Alberta
City-living meets suburban tranquility in Rossdale, featuring a modern home in a community built on history. Where else can you find an infill property in the River Valley, especially at this price point? Purchase and decorate this spectacularly laid out 2.5 story custom built home to your liking, for a property that is sure to be the heart of your circle's entertaining, complete with deck, gazebo covered hot tub, scenic upper level patio, and open concept living space-- all while you remain comfortably below market value for a similar property. A commuter's dream, this 2014 infill is a Lime Scooter away from downtown, and close enough to RE/MAX Field to make baseball games a convenience. Weekend jogs across the Walterdale Bridge, or evening walks at nearby Irene Parlby Park, the Legislature Grounds, or swimming at the Kinsmen Centre remind us of the best of what Edmonton has to offer. (id:60626)
Real Broker
2962 Mctavish Road
Salmon Arm, British Columbia
Wonderful 4 bed 2 bath RANCHER with a basement nestled on 1.37 private acres..... The main level features a bright open floor plan with an updated kitchen, lovely vinyl plank flooring, and loads of natural light. The dining area opens onto your new cedar deck (2024) extending your living space for convenient indoor/outdoor living. Primary bedroom easily fits a king size bed and boasts a huge walk-in closet (15 x 6) with a beautiful barn door. Beautifully renovated main floor bath with large walk in shower, separate tub and heated tile floors. Two more good sized bedrooms on the main floor make it the ideal layout for a family. A fourth downstairs bedroom, bathroom, hobby room and large family room complete the package providing the perfect space for guests or teenagers! Enjoy time with friends and family in your private fenced backyard with multiple seating areas, fire pit area, horse shelter and plenty of room for kids and pets. Located near a Riding Arena and the Kelly Mountain Forest Service Recreation Area, this home is an Outdoor Enthusiast's dream. Oversized garage with workshop area provides plenty of room to park your car and store your ATVs, Dirt Bikes, Snowmobiles, Paddle boards and everything you need to enjoy the Okanagan Lifestyle. Call today to book a private showing of this wonderful property! (id:60626)
Coldwell Banker Executives Realty
22 Latham Avenue
Toronto, Ontario
Imagine stepping into a serene, cozy cottage that feels like a peaceful retreat, where the gentle sounds of nature fill the air. This beautifully updated and meticulously maintained 3-bedroom bungalow is the idyllic haven you've been dreaming of, situated on a generous 50-foot lot in the charming Cliffside neighbourhood. Perfect for a growing family or multigenerational living, this property features a self-contained finished basement in a law suite with shared laundry, offering ample space for everyone. You'll be captivated by the lush, private yard, a tranquil sanctuary that shields you from the hustle and bustle of city life, allowing you to unwind amidst the soothing sounds of birds and rustling leaves. Convenience is at your fingertips, as this enchanting home is just a short hop, skip, and jump away from excellent schools, TTC access, beautiful parks, shopping plaza, cafes, and the breathtaking Bluffs. Don't miss the opportunity to call this Cliffside gem your own! (id:60626)
RE/MAX Hallmark Realty Ltd.
128 Vanier Street
Whitby, Ontario
This modern townhome impresses from the start with sleek curb appeal, clean architectural lines, large windows, and a contemporary stone-and-brick exterior. The welcoming front porch with stylish planters, along with parking for three cars between the driveway and built-in garage, creates an inviting first impression. Perfectly situated in a newer community near shopping, Brock Street, parks, and excellent schools, this move-in-ready home offers the best in convenience and lifestyle. Inside, high ceilings and hardwood stairs set the tone for the thoughtful main floor design. A bright foyer flows into a spacious dining room, perfect for entertaining. The mud room with a closet and garage access keeps daily living organized. The open-concept living area layout connects a cozy living room with an electric fireplace to the modern kitchen, featuring quartz countertops, sleek cabinetry, and a large island. The breakfast room opens to the deck, ideal for morning coffee or summer barbecues, while a stylish 2-piece bath completes the level. Upstairs, hardwood flooring continues into all bedrooms. The primary retreat boasts a walk-in closet and a luxurious 5-piece ensuite with double sinks, a soaker tub, and a separate shower. Two additional bedrooms provide versatility, complemented by a 4-piece bath and the convenience of upper-level laundry. The finished basement expands the living space with a spacious rec room, office/den, full 4-piece bath, and bonus storage room ideal for family living, working from home, or entertaining. Step outside to a fully fenced backyard designed for relaxation and enjoyment. The deck and pergola create the perfect outdoor retreat, whether hosting barbecues, enjoying evening drinks, or unwinding with a book. Stylish and low-maintenance, its a space made for lasting memories! (id:60626)
Exp Realty
1982 Lawrence Avenue W
Toronto, Ontario
Welcome to 1982 Lawrence Avenue West, a charming 2-bedroom brick bungalow and a smart choice for first-time buyers, downsizers, and retirees. If you're looking for potential land development flexibility in a convenient location, look no further! ***Architectural Drawings are available*** The main floor living space offers year-round Sunny South exposure with hardwood floors throughout, while the finished basement with a separate side entrance, a full kitchen, and 3-pc bath offers incredible versatility as a potential in-law suite, guest quarters or hobby room. Outdoors, your backyard is perfect for summer BBQs, gardening, a play area for kids and pets, or simply relaxing with friends and family. The two storage sheds provide added convenience. Two front parking pads add additional value with the advantage of quick commuter access to Hwy 401/404, Pearson Airport, Downtown Toronto, Humber River Hospital, shops, and community amenities. Enjoy the best of detached living, your own land, your own backyard, a canvas for you to create the lifestyle you've been waiting for. Recent updates include: grading & parging (2014), front porch addition (2014), fully renovated bathrooms on main floor and basement level (2023), newer furnace (2020), stove (2020), fridge (2023), and brand-new clothes washer & dryer (2025). (id:60626)
International Realty Firm
115 Springhurst Avenue
Ottawa, Ontario
Tucked on a leafy street in one of Ottawas most historic neighbourhoods, this classic brick home mixes vintage charm with all the modern updates you could ask for. Here, you are surrounded by heritage homes, new residential real estate developments, local parks and two beautiful waterways- the Rideau Canal and the Rideau River. The vibe is peaceful and community-focused, with schools for every stage of life nearby, from preschool to post secondary. And thanks to the new Flora Footbridge, grabbing dinner in the Glebe or catching a game at Lansdowne is just a short stroll away. Inside, the home has been refreshed top to bottom. Hardwood floors flow through the main level, where the open living and dining space is perfect for hosting. The gas fireplace wrapped in marble, is a total showstopper and sets the tone for cozy evenings. The kitchen has been fully updated and walks out to a private deck and low-maintenance backyard, ideal if you'd rather spend your free time exploring the neighbourhood parks and paths than mowing the lawn. Upstairs, you will find two spacious bedrooms, a bright den that is flooded with natural light and an updated bathroom with a glass encased shower. The third floor is a dreamy primary suite, complete with lots of storage , a spa-like ensuite with double vanity, an enormous walk in glass shower and soaker tub right under the skylight - perfect for gazing out and counting both the stars in the night sky and your lucky stars for living in such a fabulous home. Street Parking is available by city permit, available for purchase seasonally or annually through the City of Ottawa. Please allow 24 hrs. irrev. on all offers (id:60626)
Royal LePage Integrity Realty

