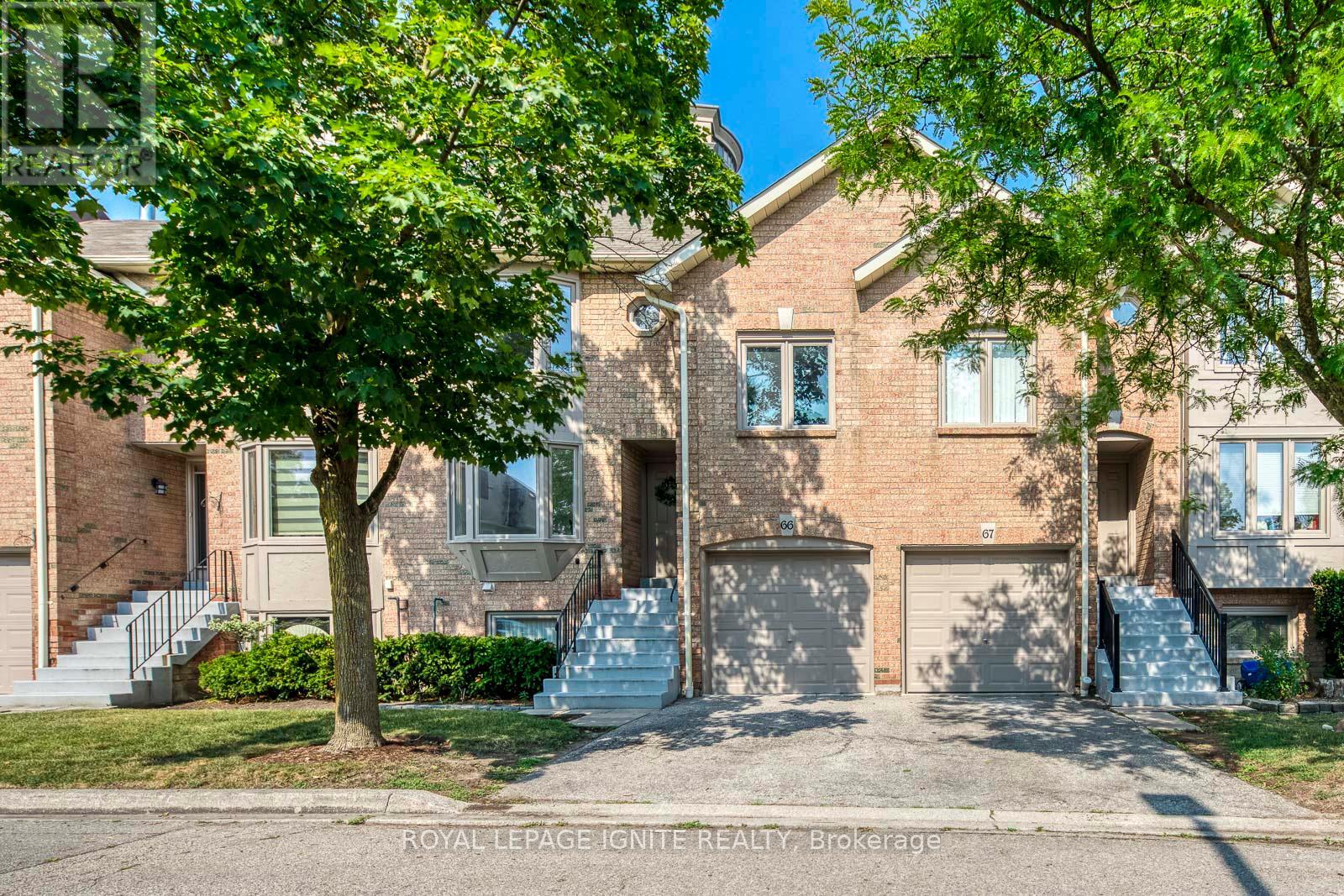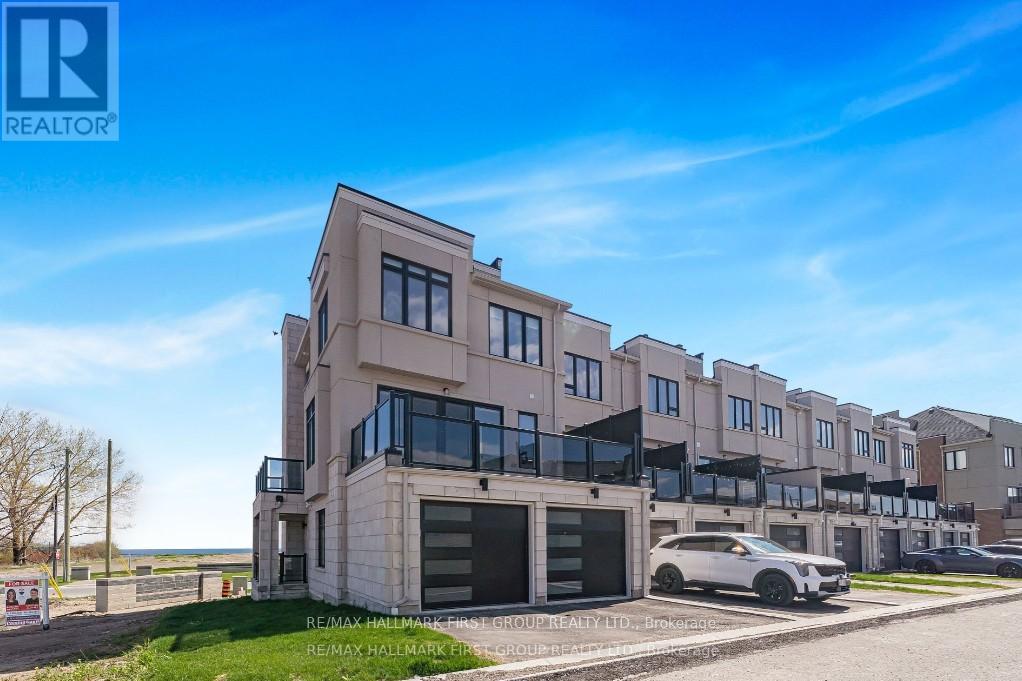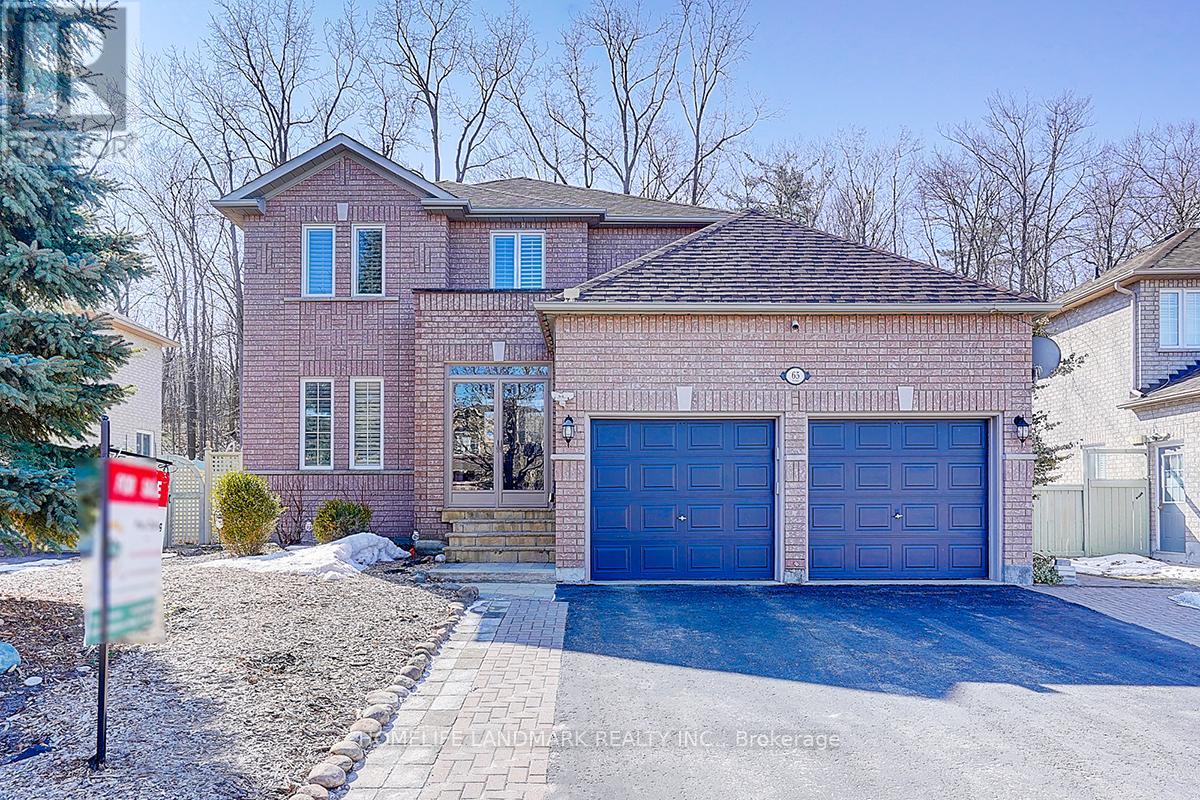66 - 4635 Regents Terrace
Mississauga, Ontario
Beautiful spacious 3+1 bedroom townhome with walk-out basement. Prestigous Tree-Lined, Park-Like Townhouse Setting. Two Walkouts To Bbq Deck And Patio Backing On To Ravine. Minutes Square One, Restaurants, Shopping. Outdoor Pool, Kingsbridge Common Park With Baseball Diamond, Soccer Field And Children's Play Area. Gourmet Kitchen With Bay Window. Sunken Living Room. Basement Adds 740 Sq Ft. Tranquil Setting With No Through Traffic, Well managed Landscaped Complex, Ideal For Family Living! Easy Access To 403 And 401. (id:60626)
Royal LePage Ignite Realty
835 Port Darlington Road
Clarington, Ontario
Luxury Lakeside Living at Its Finest! This extraordinary corner-unit estate boasts UNOBSTRUCTED LAKE VIEWS almost every angle, including a charming PORCH, spacious DECK, three private BALCONIES, and a spectacular ROOFTOP TERRACE perfect for entertaining or unwinding in serenity. Designed with elegance and comfort in mind, this home offers a PRIVATE ELEVATOR from the ground level to the rooftop, making every floor easily accessible. Inside, enjoy bright and expansive bedrooms, a sleek open-concept kitchen, and seamless flowthrough the dining and living room - Full of natural light. With TWO LAUNDRY areas (main and third floor). You'll enjoy direct access to scenic trails, lush parks, and breathtaking waterfront views. Just 1 minute from Highway 401, shopping, dining, and all essential amenities (id:60626)
RE/MAX Hallmark First Group Realty Ltd.
78 Cree Avenue
Toronto, Ontario
Welcome to 78 Cree Ave...an exceptional opportunity for a beautifully updated, comfortable detached home in the family friendly neighbourhood of Cliffcrest by the Bluffs/lake. Situated on a very quiet dead end section of the street, the home offers both privacy and prime access to Bliss Carmen middle school and renowned RH King Academy nearby. Featuring three bedrooms and three bathrooms, the home boasts approximately 1,600 sq. ft. of above-grade living space with hardwood flooring throughout the main and upper levels. The livingroom, with stylish gas fireplace is enhanced by a huge bay window with cozy window seating area. The extended galley kitchen is beautifully renovated with wood cabinetry, complimentary granite countertops providing ample food prep space, and stainless steel appliances. It is combined with the dining room and leads to the exterior deck and lower, covered interlock patio -ideal for summer entertaining. The primary bedroom on the main level is privately tucked away behind a sliding barn style door. It features a 4 piece ensuite bath, a huge double closet and separate lighted walk in closet area. The upper two bedrooms are spacious and serviced by another 4 piece bath. Lots of windows provide wonderful natural light. The high, dry basement is complete with a renovated, self-contained one-bedroom suite with separate entrance and shared laundry facilities. The upgraded mechanical include a hi efficiency gas furnace, tankless water heater, central A/C and power humidifier. 100 amp electrical on breakers and loads of convenient storage space complete this level. The rare 52 x 184 ft mature lot offers complete privacy and is ideal for a pool, maximum size garden suite, or future expansion of the home. A deep tandem, insulated detached garage with 2 separate rooms is ideal for a music studio or great workshop . It has electricity, heating /AC on a separate electrical panel and great space. This is it...No need to hesitate you're home! (id:60626)
RE/MAX Hallmark Realty Ltd.
96 Smith Drive
Halton Hills, Ontario
UPGRADED HOME, 3 BEDROOMS, 3 BATHROOMS, FULLY DETACHED. TOTALLY DONE UP FROM PROFESSIONAL LANDSCAPING AND BUILT IN IRRIGATION SYSTEM TO HIGH END BATHROOMS, CUSTOM STONEWORK IN POWDER ROOM AND KITCHEN, MASTER BEDROOM WITH CUSTOM BUILT IN WALK IN CLOSET, SECOND BEDROOM WITH BARN DOOR AND WALL MOUNTED T.V. FINISHED BASEMENT WITH CUSTOM WET BAR AND LARGE BUILT IN ENTERTAINMENT UNIT (INCLUDES PARADIGM SURROUND SOUND SPEAKER SYSTEM). WET BAR AREA INCLUDES SINK, WINE DISPLAY. COZY LIVING ROOM AND FORMAL DINING ROOM WITH BRAZILIAN HARDWOOD FLOORS. GOURMET KITCHEN, GRANITE COUNTER TOP WITH S/S KITCHEN AID APPLIANCES AND BUILT IN SURROUND SOUND SYSTEM AS WELL AS WALK OUT TO DECK AND BBQ AREA. BACKYARD IS AN ENTERTAINER'S DREAM WITH LARGE WEBER BBQ, FIRE PIT, MOUNTED TV AND LOTS OF PRIVACY. UPGRADED WINDOWS, EXTERIOR DOORS AND GARAGE DOOR. CALIFORNIA SHUTTERS ON EVERY WINDOW. BUILT IN SECURITY SYSTEM. (id:60626)
Ipro Realty Ltd.
49 Woodstream Drive
Toronto, Ontario
Welcome to 49 Woodstream Dr, Etobicoke! Beautiful freehold end-unit townhouse backing onto Humber River Ravine, offering privacy and nature views in a family-friendly neighbourhood. This bright 3-storey home features 3 spacious bedrooms, 3 bathrooms, and an open-concept living/dining area perfect for entertaining. The modern kitchen offers stainless steel appliances, ample cabinetry, and a walkout to your balcony for morning coffee overlooking green space. Generously sized primary bedroom with walk-in closet and ensuite bath. Enjoy the convenience of an attached garage with direct entry, upper-level laundry, and a finished lower level with walkout to your private backyard. Steps to schools, parks, Humber Trail, TTC, shopping, and major highways (427/401/407). Perfect for first-time buyers, young families, or investors looking for a move-in ready home in a sought-after Etobicoke location. (id:60626)
Century 21 People's Choice Realty Inc.
34 Magazine Street
Penetanguishene, Ontario
Pre-construction opportunity in upscale Waterfront community of Champlain Shores. West-facing Waterview lot has partial views of the bay and just steps from 2 future community parks. Single floor living with Primary bedroom on main floor suitable for king size and featuring a 5 piece ensuite with double sinks, step up tub and separate shower. Flexible open concept layout with walk out to a covered deck is ideal for entertaining. Lots of quality standard features including 9' ceilings, quartz counters, hardwood on main level, oak staircase with metal spindles, 7" baseboards, pot lights and more. Select your finishes from designer curated packages of quality options and upgrades. This lot has the option to upgrade to a full 8' basement with potential for above ground windows. Two future community parks will offer spectacular views of the Bay; walk the dog, enjoy a coffee or socialize and enjoy year round sunsets. Community docks offer option of keeping your boat where you live; explore the best boating in Ontario through the 30,000 Islands Archipelago. The protected bay is ideal for kayaks and paddleboards; take a sunset paddle over to Discover Harbour and Magazine Island. Take an afternoon or evening boat cruise from the Town Dock and learn more about the rich history of the area. Awenda Park and many Simcoe Forest trails are minutes away. Hop on the bike trail to hook up to the Tiny Rail Trail (part of the Trans Canada Trail). Walk to Town for groceries, a bite to eat and many other amenities. Stroll to Rotary Park with art installations, walking trails, playground and splash pad, summer music nights and festivals. Close to McGuire Park with tennis and pickleball. Big box stores and Georgian Bay Hospital are just 5 minutes by car. Town of MIdland 8 minutes, Barrie 30 minutes, Pearson Airport 90 minutes. This charming town offers a great lifestyle with lots of recreation opportunities, friendly residents and a great community spirit. (id:60626)
Royal LePage Realty Plus
65 Crimson Ridge Road
Barrie, Ontario
Stunning Detached Home Located in a sought-after neighborhood. Features a double garage with inside entry, hardwood and ceramic flooring throughout, and bright, sophisticated living and dining spaces. The spacious eat-in kitchen includes a breakfast bar, while the large family room impresses with a gas fireplace and soaring cathedral ceiling. Main-floor laundry and powder room add convenience. The primary suite offers a walk-in closet and a spa-inspired ensuite. Step outside to a beautifully landscaped backyard with a stone patio, in-ground sprinkler system. Backing onto a scenic forest and peaceful trail. Offers a rare blend of nature and privacy. Enjoy daily walks under a trees, vibrant fall colors, and a tranquil setting just beyond your backyard. Wilkins Walk Trail Just Behind Backyard and Wilkins Beach Steps Away (id:60626)
Homelife Landmark Realty Inc.
4 Fletcher Place
Toronto, Ontario
Immaculate Bungalow in the Heart of Central Etobicoke! Pride of ownership shines in this beautifully maintained 3-bedroom, 2-bathroom home, featuring a separate entrance-perfect for a potential in-law suite or rental income. Nestled in a welcoming, family-friendly neighborhood,you'11 love the convenience of being close to top-rated schools, TTC, parks, and all major amenities. Curb appeal abounds with an oversized front porch, ample parking, new driveway, and elegant stonework throughout the retaining walls and landing. Whether you're downsizing or investing, this exceptional property offers comfort, versatility, and location in one perfect package. Don't miss out-book your showing today! (id:60626)
RE/MAX Experts
4 Dersingham Crescent
Markham, Ontario
Charming 4-Bedroom Detached Home in a Well-Established Neighbourhood. Located in a quiet, family-friendly neighbourhood just minutes from Don Mills, Steeles, Hwy 404, and Hwy 401, this well-maintained, owner-occupied detached home offers comfort, convenience, and character. The main floor features a spacious layout with a separate living room, dining room, and kitchen.The kitchen includes a cozy breakfast area with a walk-out to the beautifully landscaped backyard, ideal for morning coffee or weekend gatherings. Upstairs, you'll find four bright and airy bedrooms, all filled with natural light throughout the day. The primary bedroom boasts a private ensuite bathroom for your comfort. The finished basement offers an ideal space for entertaining, complete with a built-in bar, sauna, and ample storage areas. The backyard is well cared for and includes a large storage shed, offering both beauty and functionality. Perfect for first-time home buyers or those looking to downsize, this property blends timeless charm with practical living in a prime location. ** This is a linked property.** (id:60626)
RE/MAX Realtron Yc Realty
18 Bru-Lor Lane
Orillia, Ontario
Dock Your Dreams at Mariners Pier Where Every Day Feels Like a Vacation!" This Modern 3-storey townhome features - 2 beds, 3 baths where urban meets rural. Enjoy the stunning rooftop terrace with incredible Simcoe views, perfect for entertaining or relaxing under the stars with ample storage for your outdoor furniture. Gather with friends after a day on the boat at the waterfront clubhouse and soak up the sun at the private outdoor pool. Access the PRIVATE BOAT SLIP right outside your door, offering immediate access to waterfront fun and the convenience of a year-round marina lifestyle. Mariner's Pier is Orillia's newest waterfront townhome community by Royal Park Homes located in Atherley at the Narrows where Lake Couchiching meets Lake Simcoe. The bright second floor, open concept kitchen, living, dining space includes a washroom and walk out deck with beautiful glass panel railings to optimize the waterfront views from the open concept layout. This property also features 3 entrances including a garage entrance for convenient winter parking. This property is just minutes to the thriving downtown core of Orillia with boutique shopping, exceptional dining, art galleries, parks, trails and entertainment. DON'T MISS the chance to enjoy your summer with comfort and style in this prime location only 1.5 hours from the GTA with easy access from the 400 and 404. (id:60626)
Royal LePage Signature Realty
48 10480 248 Street
Maple Ridge, British Columbia
Beautifully designed 4-bedroom townhome backs onto a serene greenbelt & offers mountain views, creating the perfect backdrop. Bright & open floor plan, 9' ceilings, oversized windows, & cozy fireplace in the inviting living room. The chef-inspired kitchen is equipped with a gas range, stainless appliances, quartz counters, a generous pantry, & a spacious breakfast bar, ideal for home cooking & entertaining. The dining area has a built-in bar & opens onto a fully fenced private deck with a BBQ gas hookup, your own outdoor oasis! Below offers versatility with a large bedroom & full bath, ideal for guests, a home office, or in-laws. The double garage has epoxy floors, wall storage, EV Charger. Bonus: A/C for comfort. Perfect to raise a family with low-maintenance living. OH Sat/Sun Aug 2/3 2-4pm. (id:60626)
Royal LePage Elite West
11465 207a Street
Maple Ridge, British Columbia
This 2 *PRIMARY* 3 bed 3 bath West Maple Ridge home offers ground level or upstairs Primary bedrooms with en-suites! Vaulted ceilings in the living and dining rooms, double car garage, newer hot water tank and newer furnace are just a few of the key points! Located steps from the Maple Ridge golf course, parks and minutes from local shopping and dining! Situated on a quiet Cul-De-Sac making for a quiet low traffic home. West Maple Ridge offers easy access to the Golden Ears Bridge. Visit Realtor website for a 3D walkthrough, HD photos, Floorplans and more! (id:60626)
Royal LePage Sterling Realty
















