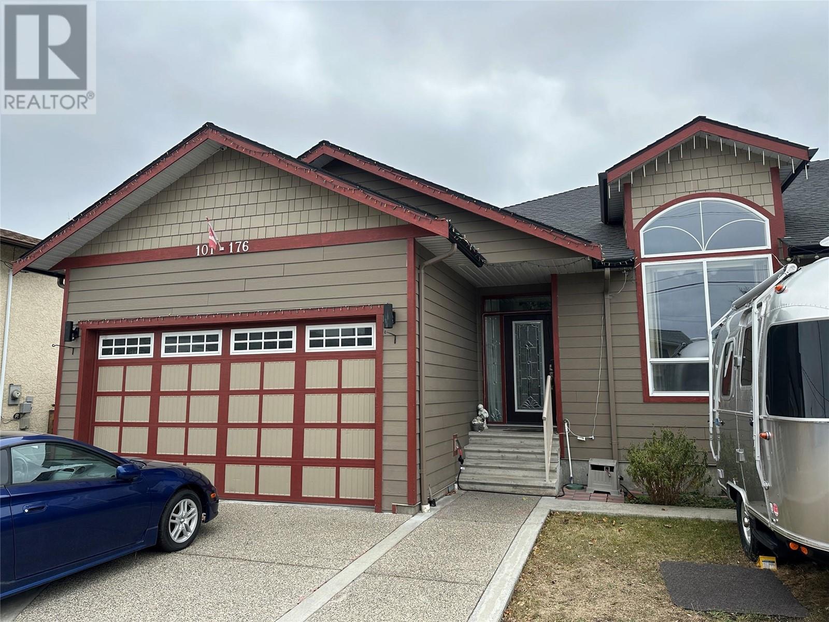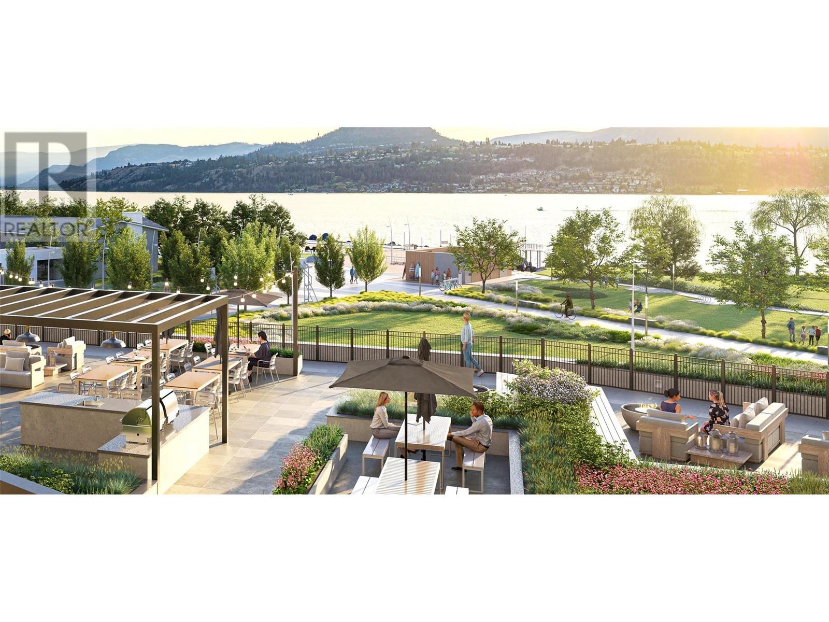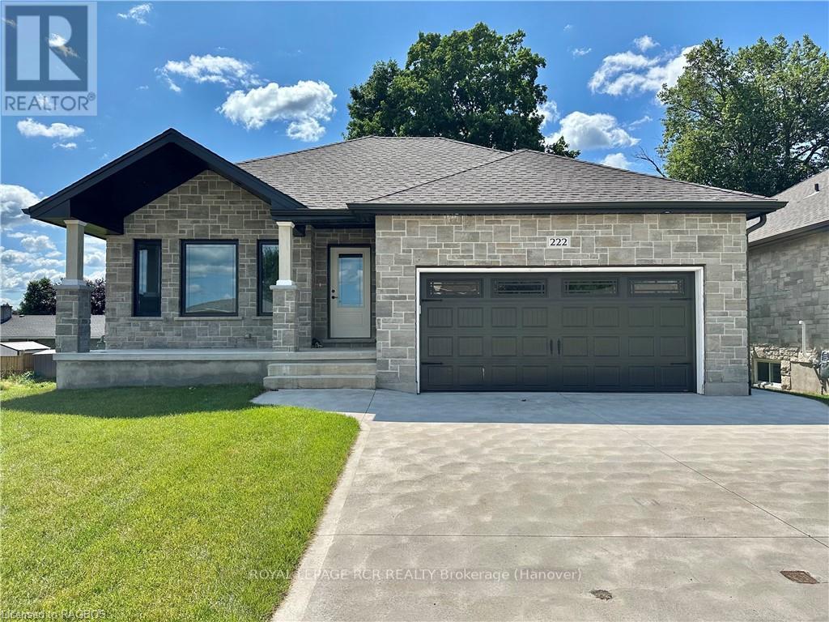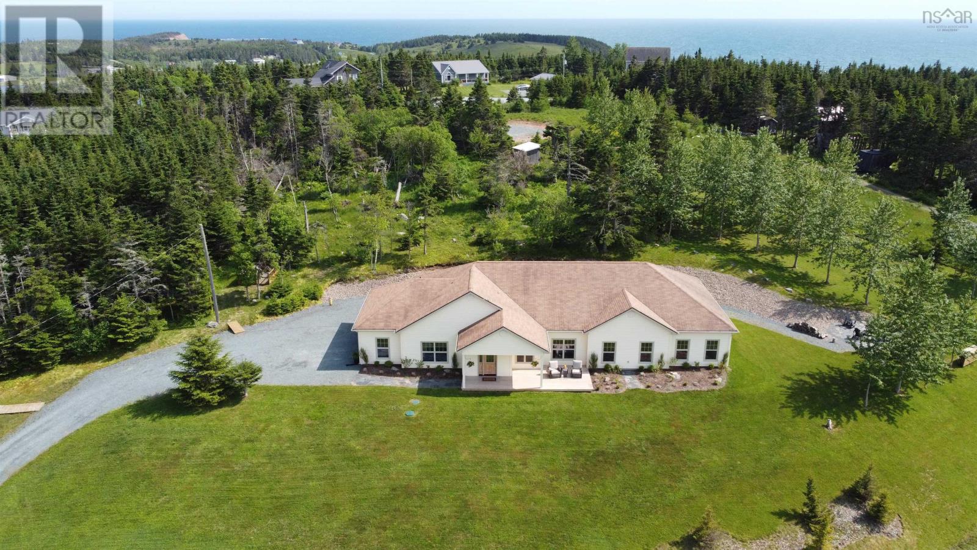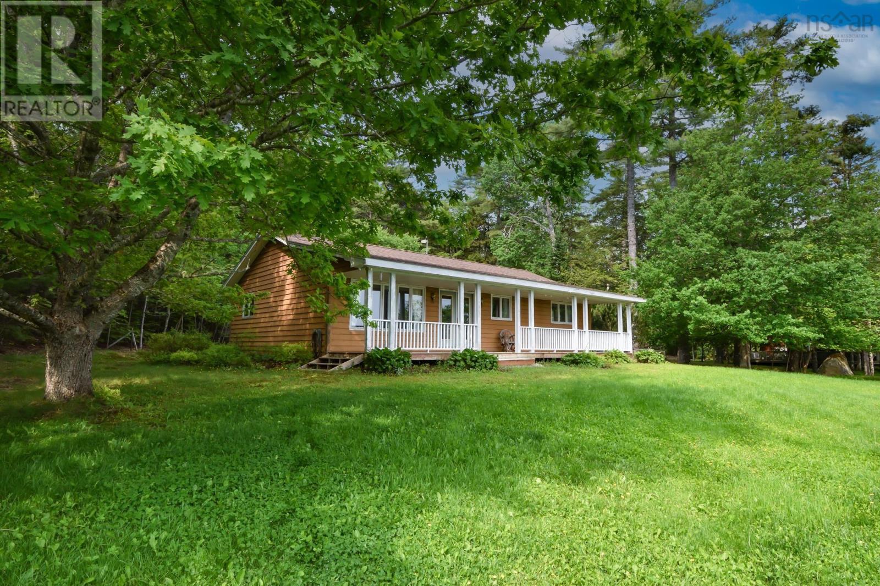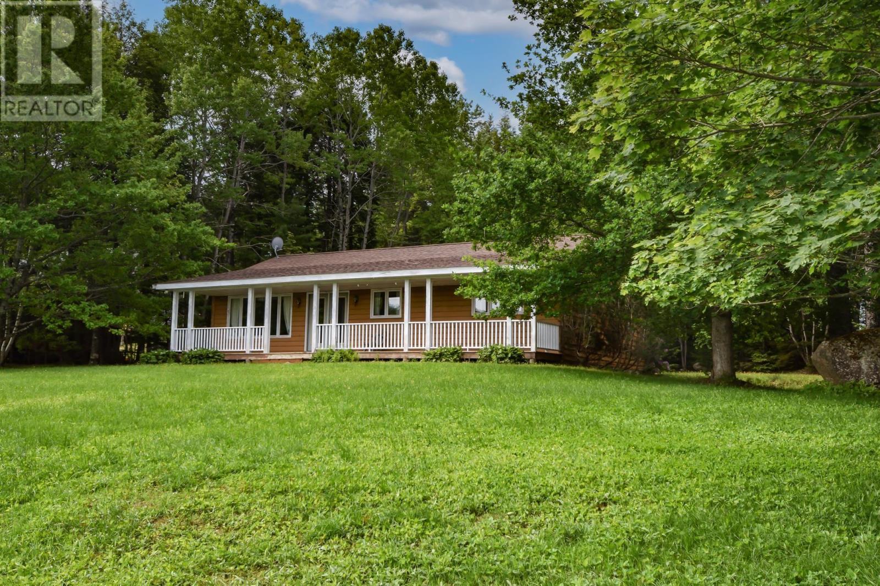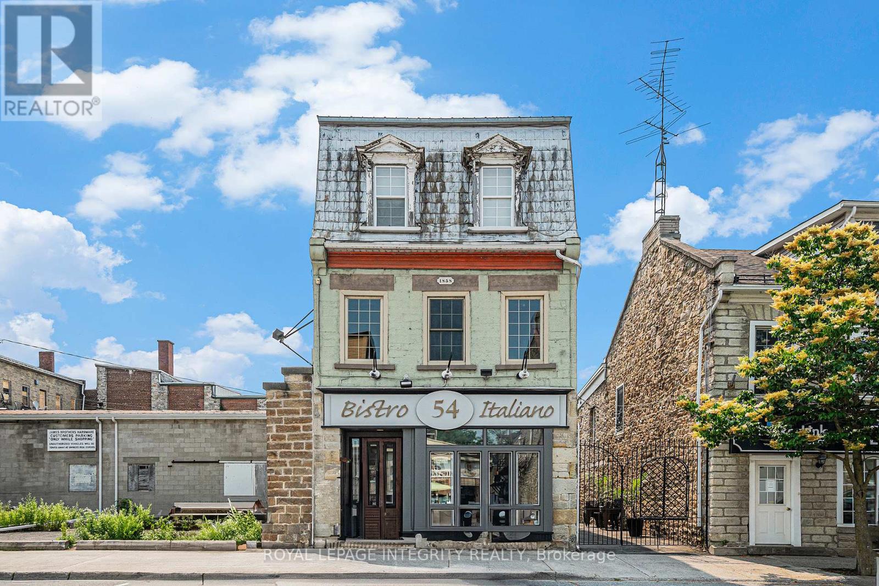176 Phoenix Avenue Unit# 101
Penticton, British Columbia
ATTENTION all buyers seeking a home that checks off all the boxes! Welcome to 101-176 Phoenix Ave, a thoughtfully designed property that is centrally located, close to Penticton Regional Hospital, shopping, downtown, and local restaurants & bars. The main level features a spacious living room, perfect for hosting family and friends, and a luxurious kitchen with an oversized island and high-end finishes. There are also 3 spacious bedrooms and 2 full bathrooms. With 2 skylights and large windows, the home is filled with natural light throughout. The master bedroom includes a walk-in closet, a 4-piece ensuite, and direct access to the balcony, giving you a private retreat right off your bedroom. The large garage offers space for 2 vehicles, providing peace of mind and security, or you can use it as your own workshop. The lower level includes a recreation room ideal for children to play, plenty of storage, and a spacious 2-bedroom, 1-bathroom suite with separate laundry and exterior access. The backyard, an area you can customize to suit your needs comes with an existing garden space and a balcony perfect for enjoying your BBQ creations. No strata fees! This turnkey property offers endless possibilities—DO NOT miss out! (id:60626)
Oakwyn Realty Ltd.
3051 Abbott Street Unit# 313
Kelowna, British Columbia
Welcome to ALMA on Abbott, proudly developed by Mission Group. This bright west-facing 2-bed, 2-bath home offers stunning lake & park views from the third floor. With approx. 785 of interior space and 205 sqft of exterior space, this home blends thoughtful design with elevated finishes in the heart of the Lower Mission. The modern kitchen showcases flat-panel wood-grain cabinetry, a quartz waterfall island feature, KitchenAid gas range, fridge/freezer, and wall oven & sleek under-cabinet lighting. The open-concept layout is perfect for entertaining, w/ large windows & durable laminate flooring throughout the main living areas & plush broadloom carpeting in bedrooms. The split bedroom layout allows for maximum flexibility. The primary bedroom features a large walk-in closet, & the spa-inspired primary ensuite boasts large-format tile, a rainfall shower, custom-tiled niche, & ambient lighting for a luxurious, retreat-like feel. Every window features modern roller shades, & the home has individually controlled heating and cooling for cozy living in all four seasons. Community amenities incl. an 8,000 sqft lakeview terrace w/ fire pits, BBQs, and community gardens. Enjoy a fully equipped fitness center, dog wash, & bike station. With a walk score of 93, you’re steps from transit, shops & restaurants of vibrant Pandosy Village as well as Okanagan Lake. Sq Ft and room sizes are approximate & Actual Sq Ft may vary slightly Est. completion: Late Summer/Early Fall 2025 (id:60626)
RE/MAX Kelowna
Century 21 Assurance Realty Ltd
222 16th Avenue Crescent
Hanover, Ontario
FULLY FINISHED NEW HOME with WALK OUT BASEMENT. This brand new 2 + 2 bedroom home is currently under construction waiting for you to call it home. The main floor is 1434 sq. ft. and features an open concept living room, dining area & kitchen, gas fireplace and patio doors to leading to a deck. Features include master bedroom with walk-in closet & ensuite, second bedroom, powder room, main floor laundry. Additional features include fully finished lower level with walk out basement, family room, 2 bedrooms, bathroom, F/A gas furnace, central A/C attached double car garage and close to new school. The price includes a concrete drive, sodded yard, HST and Tarion Warranty. Call to find out more details on finishes. (id:60626)
Royal LePage Rcr Realty
84 Oceanic Drive
East Lawrencetown, Nova Scotia
Escape the hustle and bustle of the city in this beautiful one level bungalow with 4-Bedrooms and 2 full baths. Located on a low traffic street just walking distance from Porters Lake and Lawrencetown Beach this open concept home with 9-foot ceilings is nestled on a large country lot with relaxing views and play time access to Little Lake. The home and property feature a ton of updates and upgrades over the past 5 years including a new kitchen with quartz countertops and stainless-steel appliances (2021), all new flooring (2021), new energy efficient ductless heat pumps with four heads (2023) and new bathroom vanities with quartz countertops (main 2022 ensuite 2025) just to name few. There is an extensive list of updates available upon request. You will love the magnificent primary bedroom that features a huge walk-in closet with built-ins and a large ensuite bath with new double sink vanity, stand-alone shower and deep soaker tub to relax in after a long day. The home also features three additional bedrooms, large second bathroom with conveniently located laundry, double attached garage, in-floor radiant heating throughout and a ton of large low maintenance vinyl windows that provide for an abundance of natural light. Outside you will love the front and rear decks, flagstone walkway, patio and fire-pit that are perfect for entertaining friends and family. The property has been professionally landscaped with low maintenance gardens and deer resistant plants. Living here you will enjoy the views of Little Lake and the occasional wildlife visitors such as deer, rabbits and chipmunks to name a few. The interior of this home shows like new and was just professionally painted throughout. Cole Harbour and all the amenities you could need are just a 15-minute drive away. This is the home you have been looking for. Do not delay call your agent to book a private viewing and/or visit the 3D Virtual tour today. (id:60626)
Royal LePage Anchor Realty
1506 Sweetland Road
Sweetland, Nova Scotia
Charming Lakefront Bungalow on Big MushaMush Lake. Live the lakeside lifestyle in this charming 3-bedroom, 1-bath bungalow, perfectly positioned on the tranquil shores of Big MushaMush Lake with an impressive 180 feet of direct waterfront in an attractive cove. This rare find offers 1,288 square feet of well-maintained living space and is just 8 minutes from Bridgewater, giving you the best of both privacy and convenience. Step inside to find a warm, inviting interior featuring a blend of hardwood, carpet, and vinyl flooring, offering both comfort, convenience and durability. The living room layout creates a cozy atmosphere, ideal for lakeside living and entertaining. The front ranch style porch is facing the lake & boasts lots of opportunities to overlook & enjoy what is taking place on the lake. Whether you're looking for a peaceful year-round home, a summer retreat, or an investment in prime waterfront real estate, this property offers endless potential in one of Nova Scotia's most sought-after lakefront communities. (id:60626)
RE/MAX Banner Real Estate (Bridgewater)
1506 Sweetland Road
Sweetland, Nova Scotia
Charming Lakefront Bungalow on Big MushaMush Lake. Live the lakeside lifestyle in this charming 3-bedroom, 1-bath bungalow, perfectly positioned on the tranquil shores of Big MushaMush Lake with an impressive 180 feet of direct waterfront in an attractive cove. This rare find offers 1,288 square feet of well-maintained living space and is just 8 minutes from Bridgewater, giving you the best of both privacy and convenience. Step inside to find a warm, inviting interior featuring a blend of hardwood, carpet, and vinyl flooring, offering both comfort, convenience and durability. The living room layout creates a cozy atmosphere, ideal for lakeside living and entertaining. The front ranch style porch is facing the lake & boasts lots of opportunities to overlook & enjoy what is taking place on the lake. Whether you're looking for a peaceful year-round home, a summer retreat, or an investment in prime waterfront real estate, this property offers endless potential in one of Nova Scotia's most sought-after lakefront communities. (id:60626)
RE/MAX Banner Real Estate (Bridgewater)
54 Foster Street
Perth, Ontario
Welcome to Bistro 54, Perth, Ontario's first & only Italian Restaurant since 2005. Located in one of Canada's oldest & prettiest towns sits this beautiful 3 story stone building, built in 1858 by European masons. What you have with this incredible business & property is a turnkey, well maintained, upgraded, solid & well established business with over 8000 seated guests per year & a proven profitability formula. Three floors of renovated space totaling 2788 sq. ft., semi-finished basement 1050 sq. ft., containing HVAC, fresh pasta production, dry storage & walk in cooler. The main floor boasts old world charm through out the 32 seat dining room, service bar, open kitchen & unisex washroom. The second floor also has a 32 seat dining room, 2 washrooms, bar & rustic exposed rough hewn joists & rafters. The third floor is the onsite 1 bedroom residence. This is your opportunity to take over the reins, showcase your culinary talents to become the next generation. Possible VTB (id:60626)
Royal LePage Integrity Realty
25 Mclellan Drive
Willow Grove, New Brunswick
Experience refined waterfront living in this exceptional bungalow, nestled on a secluded 2.17-acre estate in the prestigious Willow Grove community. Surrounded by mature trees and lush landscaping, this private retreat offers rare serenity and direct access to your own beautifully maintained, sandy beach on Hayes Lake. A true gem, the beach is ideal for quiet lakeside relaxation and the ultimate private escape. Inside, the open-concept layout blends comfort and elegance, featuring three spacious bedrooms and two spa-inspired bathrooms, including a stunning primary ensuite with premium finishes throughout. Step onto the expansive composite deck and take in the breathtaking views of the manicured grounds. A triple-car attached garage with in-floor heating and direct home access adds year-round functionality. Waterfront opportunities like this are few and far betweenembrace the luxury and tranquillity of exclusive lakeside living on Hayes Lake. (id:60626)
Coldwell Banker Select Realty
4039 Mountain Street
Beamsville, Ontario
Welcome to this beautifully maintained brick bungalow in the heart of wine country, where comfort meets timeless style for the perfect ambiance. From the moment you step inside, the vaulted ceilings, hardwood flooring, and bright, open-concept layout makes everyday living and hosting a joy. The classic black and white kitchen is a standout, featuring granite countertops, sprawling island, stainless steel appliances, convection stove, and seamless flow into the dining and living areas. The main floor offers two generous bedrooms, including a primary suite with walk-in closet and ensuite privilege, plus the convenience of main floor laundry. Downstairs, the fully finished basement is ready for entertaining, complete with a pool table, wet bar, recessed lighting, surround sound and cozy up by the fireplace in the sitting area. It also offers an additional bedroom, and modern full bathroom with a walk-in double rainfall shower. Slide open the oversized doors to your private backyard retreat, where a large deck with custom awning, gazebo, hot tub and fire pit create the perfect space to relax in every season. Enjoy direct access to the double car garage and large driveway with parking for up to 5 vehicles for a total of 7 cars. All of this within walking distance to downtown Beamsville, the famous Bruce Trail, local shops, restaurants, and with quick access to the QEW- this home is move-in ready and waiting for you to live the wine country lifestyle! Updates: Dishwasher & Microwave (2024), Garage Door Opener (2024) & Conduction Stove (2022). (id:60626)
Purerealty Brokerage
259 Ravine Dr
Devon, Alberta
Welcome to this stunning corner-lot gem nestled in one of Devon’s most desirable neighbourhoods. Unmatched curb appeal and professional landscaping, this home impresses from the moment you arrive. Enjoy peaceful ravine views and the convenience of a triple attached garage, offering plenty of room for vehicles and storage. Step inside to experience modern interiors with 9-foot ceilings and white tile flooring that sets a bright and spacious tone throughout the main level. The heart of the home is the stunning kitchen, thoughtfully designed with ample cabinetry, sleek finishes, and room to entertain. 2-piece bathroom on the main floor adds to the convenience. Unwind in the cozy living area, complete with a built-in entertainment centre and a contemporary fireplace. Upstairs, you'll find 4 bedrooms, including a luxurious primary suite with a spa-like ensuite, a full additional bathroom, and upper laundry. fully finished basement elevates this home with a second full kitchen, spacious living room, & 2bedrooms (id:60626)
Kic Realty
1385 Wells Road
Quesnel, British Columbia
* PREC - Personal Real Estate Corporation. Executive home on 6.13 acres just minutes from town! Enjoy a private, park-like setting with roughly a quarter of the property beautifully manicured and landscaped. A double carport connects to an impressive approx 2,000 sq ft heated shop (gas & pellet stove), linked to the home by a covered breezeway. Additional 4-bay dry storage and covered patio add convenience. Inside find a sunken living room with natural gas fireplace, a large custom kitchen with ample cabinetry and an island with 5 burner n/g range and stainless steel range hood. Relax in your massive primary suite with fireplace, walk-through closet, jetted soaker tub, double vanity, & separate shower. The basement is perfect for entertaining, featuring a spacious rec room and a family room currently set up as a bar/poker lounge! (id:60626)
Century 21 Energy Realty(Qsnl)
9 16323 15 Avenue
Surrey, British Columbia
Welcome to a tranquil enclave tucked away from the hustle and bustle! This beautifully maintained home is located in a quiet area surrounded by single-family detached residences, offering peace, privacy, and plenty of street parking. Enjoy easy access to HWY 99, King George Blvd, and the Peace Arch Border, while being minutes from Earl Marriott and South Meridian Elementary. Nature lovers will appreciate nearby walking trails, and the spacious king-sized primary suite offers a perfect retreat. Side-by-side garage parking adds convenience to this ideal South Surrey lifestyle. (id:60626)
Homelife Advantage Realty Ltd.

