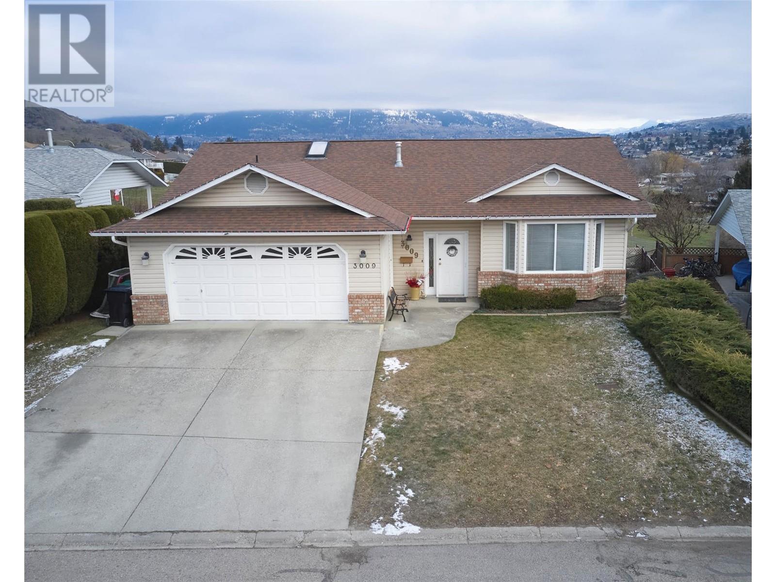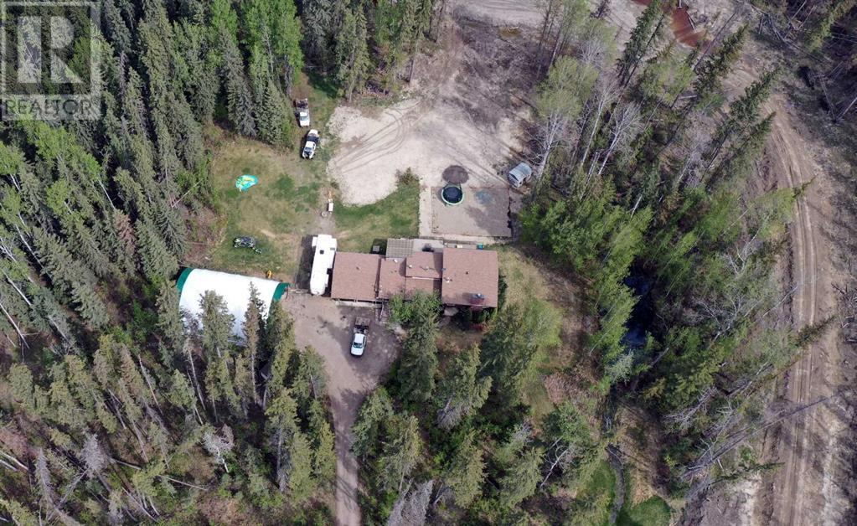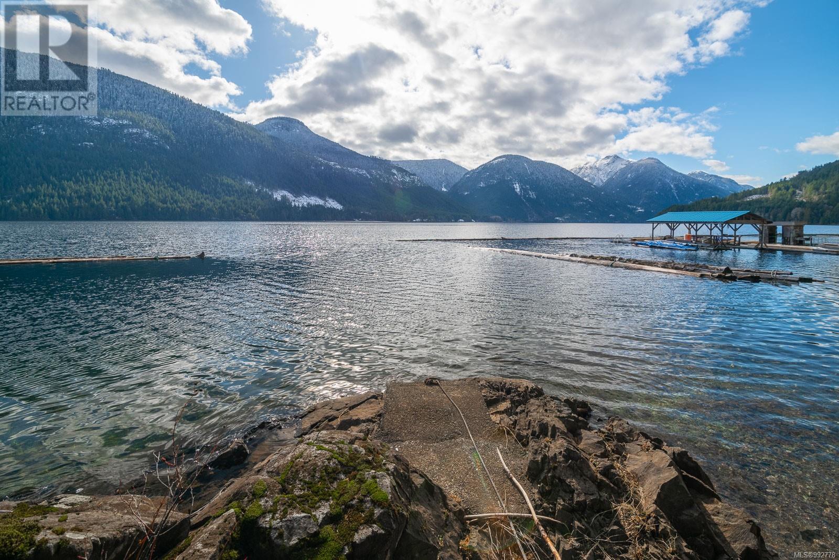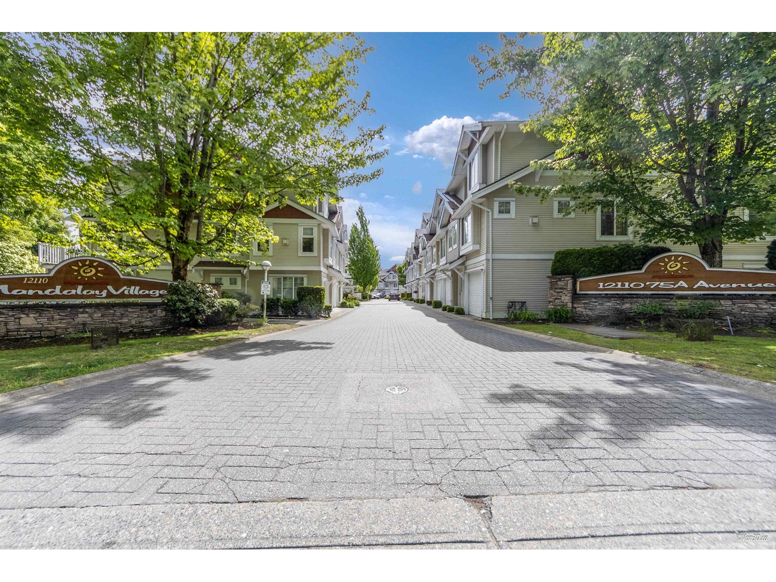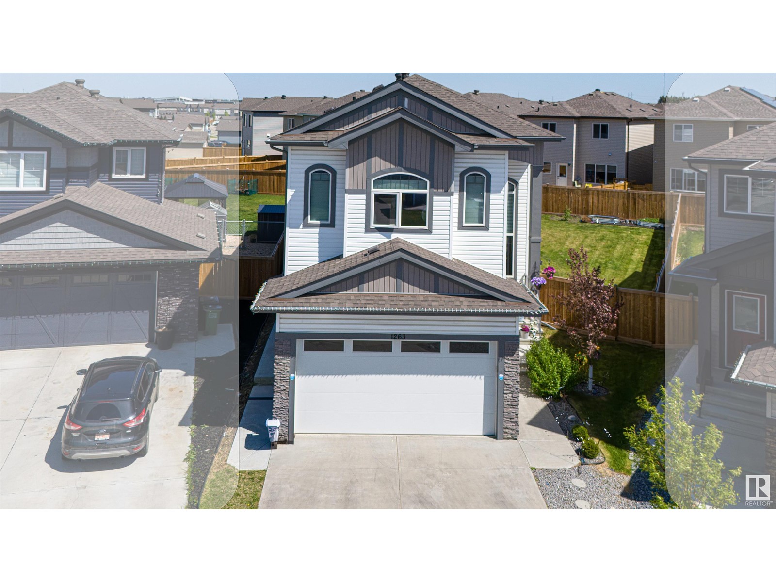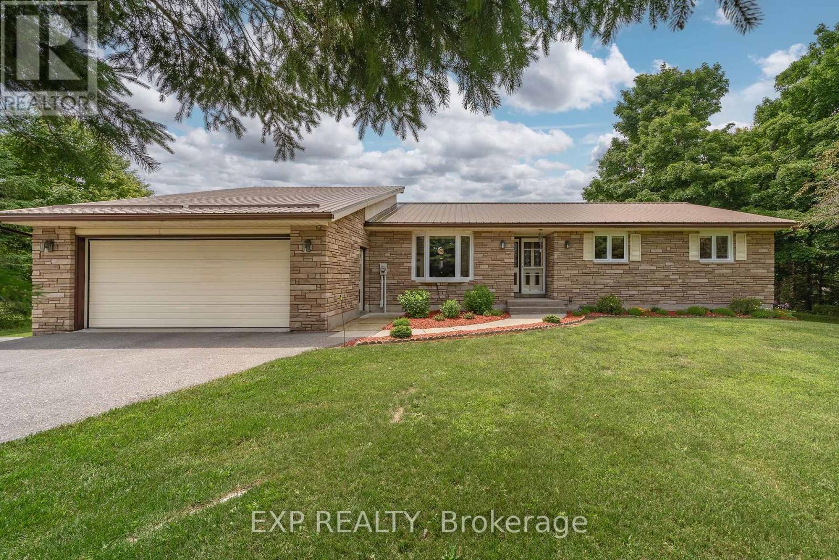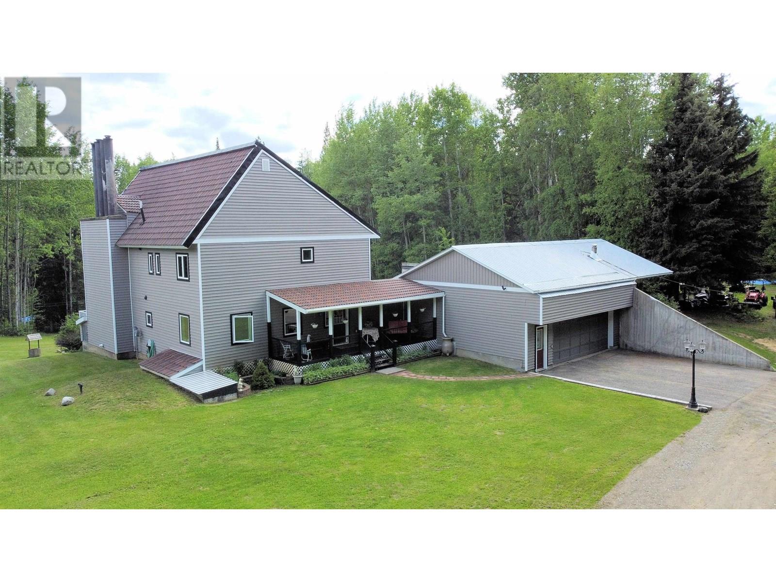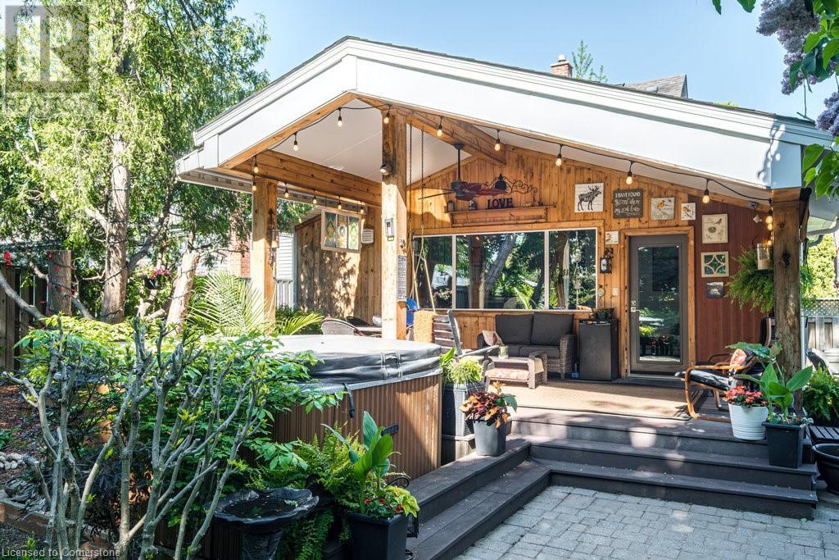63 Martinet Avenue
London East, Ontario
Tucked into a quiet East London crescent, this 2-storey stunner sits on an oversized pie-shaped lot with a lush, beautifully landscaped backyard that's ready to enjoy. Inside, the main floor was made for hosting, with a massive chefs kitchen featuring brand-new appliances, a formal dining room, and a bright living room with great flow. Upstairs, the primary bedroom offers tons of space, a 5-piece ensuite, and a walk-in closet, while two more generously sized bedrooms and a full bath round out the second floor. The fully finished lower level adds even more room to spread out with a cozy family room, den, full bath, and workshop. Add in a double garage and easy highway access, and this home delivers on every level.Book your showing today and see just how much space-and- value-you get with this one. (id:60626)
Real Broker Ontario Ltd
3009 Heritage Court
Vernon, British Columbia
Welcome to 3009 Heritage Court. Located steps away from a charming local park, this 3 bed, 2.5 bath home is ideal for cultivating memories for your family. Bright & roomy open living room offers you vaulted ceilings, spacious foyer, kitchen with loads of cupboard & counter-top space, dining room with sliders to 9X19ft covered deck. Laundry room & two bedrooms on main floor include the primary bedroom with walk through closet & 2 piece en-suite. The covered deck offers protection from the Okanagan sun & you can relax & take in the great city & mountain views. The basement extends the living space with large family room with sliders to covered patio, a media room, guest bedroom, & rec room with separate entrance perfect for wet bar & pool change room. The basement could very easily be suited! Backyard will please all with fabulous 14X28ft in-ground heated salt water pool, fully landscaped, garden space, low maintenance & fully fenced. Cul-de-sac location in a desirable neighbourhood, the property backs onto Heritage Park & a dog park. This home is a must see; it is close to schools, public transit, shopping & Davison Orchards! This home is perfect for a growing family or those wishing to have an income producing property. Come see everything this idyllic property can offer you today. (id:60626)
Real Broker B.c. Ltd
#2, 710072 40 Highway
Rural Grande Prairie No. 1, Alberta
Just one minute from city limits, this stunning 7.52-acre fully treed acreage offers an incredible blend of location, privacy, space, and upgrades—an opportunity that comes along only once in a decade. The paved driveway leads you through towering spruce trees to a beautifully manicured yard, an architecturally striking 3,228 sq ft (includes the 720 sqft converted garage space) custom home, and a massive 42' x 60' steel pole coverall shop with concrete floor—perfect for RVs, equipment, or all your toys. Inside, the home features numerous updates including quartz countertops, subway tile backsplash, new sink and fixtures in the kitchen, fresh vinyl tile flooring, new carpet, and updated paint throughout. The spacious living room opens onto a two-tier deck and a 3-season BBQ/hot tub screen room, complete with a low-maintenance, skirted saltwater hot tub on a concrete slab—perfect for year-round relaxation. Vaulted ceilings and large windows fill the main living areas with natural light, while the second level boasts a luxurious master suite with a fully renovated spa-like ensuite and a large custom theatre room. The upper level includes four generously sized bedrooms, all with new paint and flooring, plus a fully updated bathroom and a convenient Jack and Jill bathroom. Additional highlights include main floor laundry, a lower-level guest bedroom with ample storage, and a converted 720 sq ft garage that now serves as a four-season workspace, man cave, or games room. This property must be seen to be truly appreciated—don’t miss your chance to own this rare gem. County approved 2nd approach (waiting for county to put in the remainder of the approach) (id:60626)
Sutton Group Grande Prairie Professionals
19320 Pacific Rim Hwy
Port Alberni, British Columbia
Lakefront Lot! Build your dream lake getaway on pristine Sproat Lake, voted BC’s best lake. This lot is over half an acre ideal for a private retreat nestled amongst towering conifers and native foliage. Wander down to the water’s edge with approximately 130 ft of waterfront and enjoy the gorgeous, panoramic lake and mountain views. Build your private dock to swim, wakeboard, kayak all summer long, or head out fishing. Ideally located just minutes from all of the amenities Port Alberni has to offer, and on the way to the West Coast with endless beaches of Tofino/Ucluelet, this lot is an Island lover’s dream. All measurements are approximate and must be verified if important. (id:60626)
RE/MAX Professionals - Dave Koszegi Group
36 12110 75a Avenue
Surrey, British Columbia
Mandalay Village! This spacious townhome boasts 3 bedrooms & 3 baths, window seats, formal living & dining room, fireplace, family room, deck off the kitchen for BBQ's, ample parking, etc. Situated in one of the best locations in the complex. No units in front and back. Need more room? Bsmt can be easily finished to be the 4th bdrm, or office. Few steps to the bus loop, grocery, cinema, shopping, eatery, name it. OPEN HOUSE 2PM TO 4 PM SAT, SUN JUNE 7 & 8. (id:60626)
Century 21 Coastal Realty Ltd.
1263 24 St Nw
Edmonton, Alberta
Stunning home in LAUREL on a pie-shaped lot with a LEGAL BASEMENT SUITE AND SEPARATE ENTRANCE! This fully upgraded property features a main kitchen with spice kitchen, maple cabinets, granite countertops, and glass backsplash. Enjoy a separate living and dining area, with the living room featuring a cozy electric fireplace. The main floor also offers a bedroom with ensuite bath, family room, and dining area—perfect for large or extended families. Upstairs includes 2 master bedrooms, a third bedroom, bonus room, laundry, and 2 full baths including a 5-piece ensuite. The basement offers 2 bedrooms and a full bathroom. Step outside to a huge backyard with deck, fully landscaped and ready to enjoy. Designed with huge windows for natural light, the home feels bright and spacious. Every corner is thoughtfully utilized. Located in the desirable Laurel community near schools, shopping, and transit! (id:60626)
Century 21 Smart Realty
607 - 33 Mill Street
Toronto, Ontario
Welcome to urban sophistication in the heart of Torontos iconic Distillery District. This rare 2-storey 1+den suite offers a perfect blend of architectural charm and modern convenience, featuring a massive 330 sq ft private terrace, one of the few in the building where BBQs are permitted, an exclusive perk reserved for 6th-floor units. Ideal for entertaining or unwinding outdoors, this terrace expands your living space in every season. Inside, enjoy a bright open-concept layout with floor-to-ceiling windows, soaring ceilings, and sleek modern finishes. The main level is perfect for hosting, while upstairs, the spacious primary bedroom offers privacy and comfort. The versatile den easily functions as a home office or guest space. A rare owned parking spot is included. Residents enjoy outstanding amenities: a rooftop garden with an outdoor pool and communal BBQs, fully equipped gym, and 24-hour concierge service. Monthly condo fees are an excellent value at $727.39, less than $1 per square foot, a standout offering considering the buildings features and lower than comparable towers in the area. Step outside into the cobblestone charm of the Distillery District, filled with boutique shops, acclaimed restaurants, art galleries, and year-round cultural events. Stroll to St. Lawrence Market, Corktown, or take in lakeside trails, all within minutes. TTC streetcar service is at your doorstep, with easy access to Union Station, the DVP, and Gardiner Expressway, and the future Ontario Line subway station now under construction will further elevate the areas exceptional connectivity. This is your opportunity to own a truly unique residence in one of the citys most desirable historic neighbourhoods. (id:60626)
Century 21 Heritage Group Ltd.
4200 Eastdale Drive
Beamsville, Ontario
Don't miss this opportunity to live on the Beamsvile Bench in fabulous, exclusive, upscale Cherry Heights. Beautiful, sprawling Spanish hacienda styled home circa 1973 features custom quality construction. Located in a parklike setting with a super private 65 x 134' lot that has a south facing orientation, is fenced, and features a pool sized backyard. Close to all amenities with a walk to town location. Front, back and side feature creative use of interlock plus if the buyer would like 2 matching skids of interlock can be included to build a matching side patio. Driveway blacktopped 2024. Tandem style two car garage. Extra large covered front porch that is tiled and has custom wrought iron railings and gates. Kitchen has a door to a bbq deck (rebuilt 5 years ago) that looks over the custom 2 storey covered cattery. Kitchen has refrigerator, stove, prewiring for dishwasher, updated counter tops. Garden shed has a Mexican tile roof complementing the house roof. L-shaped living and dining area with updated flooring 2025. Spacious throughout. Five piece and three piece baths. Extra large primary bedroom with a sitting area with updated flooring in 2025. Washer and dryer included. Family room with wood burning fireplace (currently not in use) and cattery access. No carpeting throughout.Possibilities here for a two family, in-law or nanny suite with a separate entrance via basement walkout. Most windows were replaced in the 90's. Attic insulation upgraded 7 years ago. Vented cold room. Air conditioner new in '24. Shingles are approximately 7 years old (30 year shingles). West and east sides each have backyard access gates for ease of entry. Gutter guards installed. No thoroughfare traffic (cul-de-sac/court) and so is a very quiet area. Property and neighbourhood feature mature trees. Underground sprinkler permanently disconnected. Appliances included are in 'as is' condition. Room sizes and square footage approximate, not measured. (id:60626)
RE/MAX Garden City Realty Inc.
Th18 38 Front St
Nanaimo, British Columbia
Experience luxury oceanfront living at Pacifica, one of Nanaimo’s most desirable waterfront communities. This 1,822 sqft, 3-bedroom, 3-bathroom townhome-style residence offers the perfect blend of modern comfort and spectacular natural beauty, with over 500 sqft of outdoor space and panoramic views of the harbour, islands, and coastal mountains. Step through a private, secure courtyard into the main living level, where you’ll find a beautifully designed open-concept layout. The gourmet kitchen flows seamlessly into the living and dining areas, all leading out to a generous 150 sqft covered deck—ideal for entertaining or soaking in the ever-changing waterfront scenery. A convenient 2-piece bath rounds out this level. Upstairs, a private 400 sqft rooftop patio awaits—an extraordinary space for morning coffee, sunset dinners, or simply relaxing under the stars. The lower level offers three well-appointed bedrooms, including a spacious primary suite with a 4-piece ensuite. Two of the bedrooms enjoy stunning ocean views, while a second full bathroom, laundry, and utility room add everyday convenience. Additional features include two secure underground parking stalls, concierge service, and strata-included heat and hot water. Located just steps from the seawall, shops, restaurants, parks, and downtown amenities, with easy access to Vancouver via Harbour Air or Hullo ferry, this home offers a lifestyle of ease, elegance, and unbeatable views. (id:60626)
Royal LePage Nanaimo Realty (Nanishwyn)
2106 County Road 30 Road N
Brighton, Ontario
Enjoy the tranquility of country living and the space to run wild with Mother Nature in your backyard. With 8 acres, this private stone/brick bungalow invites you to a 2 bedroom and 2 bath immaculate home. Every room is an impressive size and over looks the groomed lawns and gardens. A metal roof for lifetime durability enhances the curb appeal of this custom, quality built home. The family room with wood plank cathedral ceilings that allow natural light in from the 2 roof top windows and an extensive corner stone fireplace that mimics a ski lodge appearance. Sliding glass doors open to the serene manicured grounds and large picturesque pond with bridge to island and no rear neighbours.The kitchen is equipped with plenty of natural wood cupboards that have been hand crafted, ceramic floors and includes fridge and stove. The 4 pc bath is where you can relax after a long day in the corner jet tub. The oversized primary bedroom will accommodate your kingsize bed and has its own 2 pc ensuite. Looking to bring your DIY ideas to life? The basement is perfect for that. This generous room with wood stove, storage and walk up is an ideal space to create your own workshop, rec room, man cave or what ever you can imagine. The generous back yard with 4 stall drive shed is perfect for your outdoor toys, firewood, storage for trailer and is wired for your convenience. The woods in behind are perfect for trails and you could have the BIGGEST vegetable garden going. The double paved driveway is perfect for your boat, RV or tractor trailer parking with large oversized garage and inside entry to family room. Sitting on your private deck with electric awning enjoying a lifelong of tranquility and amazing views of your own piece of heaven on earth! (id:60626)
Exp Realty
16685 Chief Lake Road
Prince George, British Columbia
Beautiful, private country home on 38 acres with trails, fields and fencing. Spacious 4 bedroom, 2 bath home with courtyard and pool, 3 car garage, gardens, greenhouse, and shed. Many updates including: wood gas combo furnace, kitchen, flooring, well pump, vinyl deck and rails. 2012 Energy guide update, rated 73, attic to R50, Basement walls to R27, triple glazed windows. 7.8 Km from Elementary school, 13.8 Km to high school and Hart shopping center. Garage is 26' by 44' with radiant gas heat, mezzanine lots of room. 400 amp underground electrical to garage with 200 amp house service. All measurements are approximate and to be verified by buyer if deemed important. (id:60626)
Maxsave Real Estate Services
87 East 9th Street
Hamilton, Ontario
Looking for that Muskoka vibe—right in the city? Welcome to 87 East 9th Street: a thoughtfully expanded 2,286 sq. ft. two-storey home that seamlessly blends modern updates with timeless character, charm, and exceptional versatility. Whether for a growing family, an in-law suite, or rental income, the flexible layout offers the rare potential to convert into two separate above-ground units if desired. Located on a quiet, family-friendly street in the heart of Hamilton Mountain, this unique home features 5 bedrooms, 3.5 bathrooms, 2 kitchens, and a 6-car driveway on a private 55' x 127' lot. Step inside to a beautifully renovated main floor with a bright entryway, large closet, and charming powder room. The dining room, naturally lit by a skylight, leads to a sun-drenched rear addition with cathedral ceilings, a cozy gas fireplace, and a stunning open-concept kitchen and living area. From here, walk out to your private outdoor oasis—an expansive, timber-framed covered porch overlooking a fully fenced backyard with mature trees, a paved play area, storage shed/playhouse, and built-in hot tub. The main level also includes a private primary suite with a 4-piece ensuite, a second bedroom, main floor laundry, and a bonus second kitchen—ideal as a craft room, studio, or office. Don’t miss the cozy enclosed front porch! Most of this level features new vinyl flooring, trim, doors, and fresh paint. Upstairs offers a spacious hallway, three generously sized bedrooms with hardwood flooring and ample closets, and a beautifully renovated 3-piece bath. Just 10 minutes to the GO Station, Locke Street, downtown, and highways. Steps to Sam Lawrence Park, Concession Street shops, Juravinski Hospital, and Escarpment trails. With more space and a larger lot than most homes in the area, this is a one-of-a-kind opportunity at unbeatable value. (id:60626)
Royal LePage State Realty Inc.


