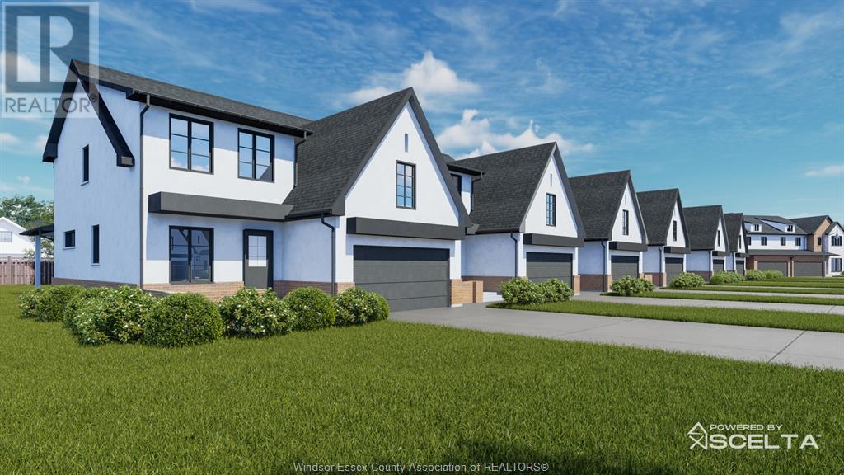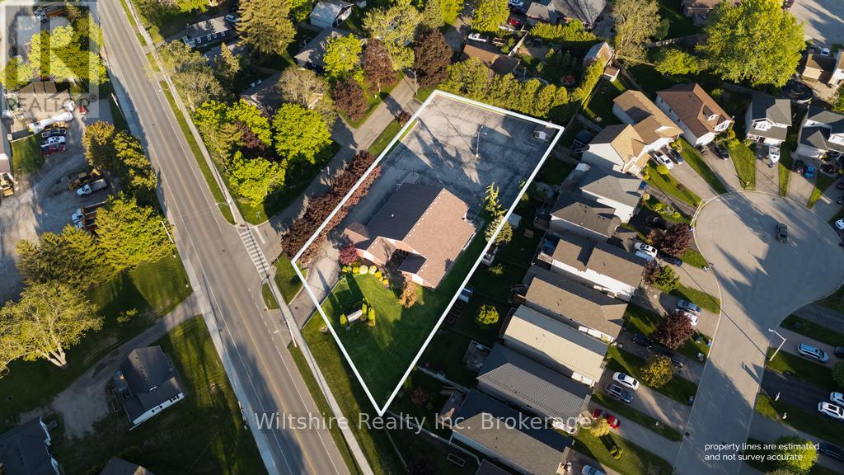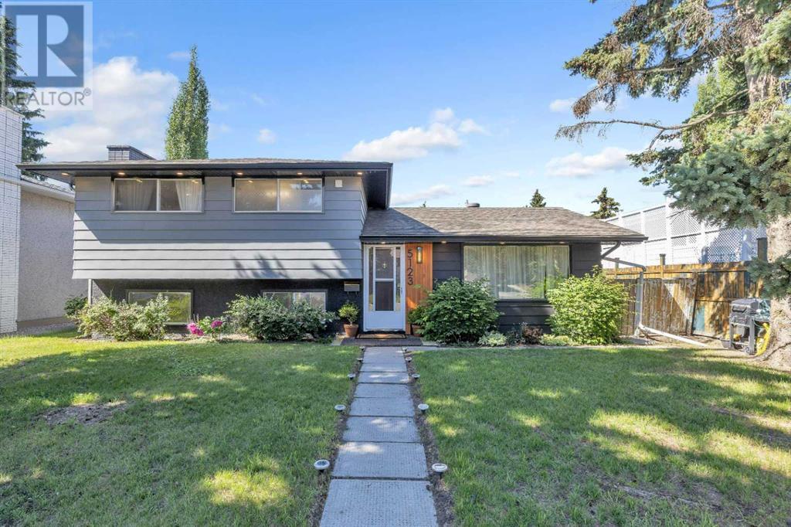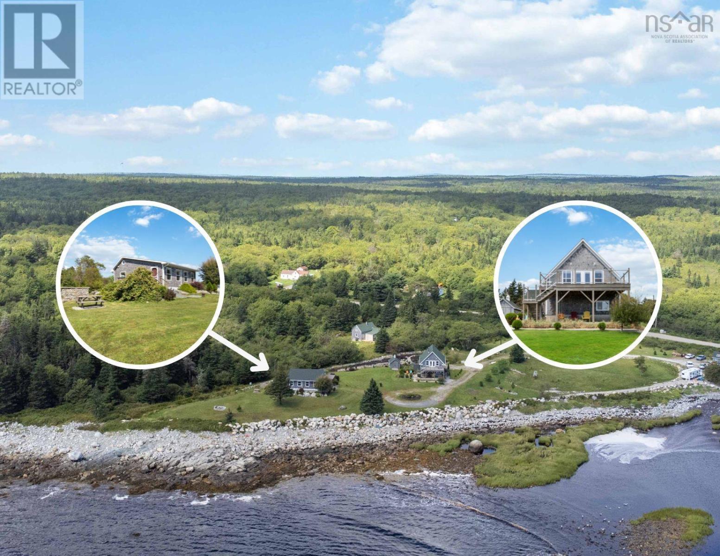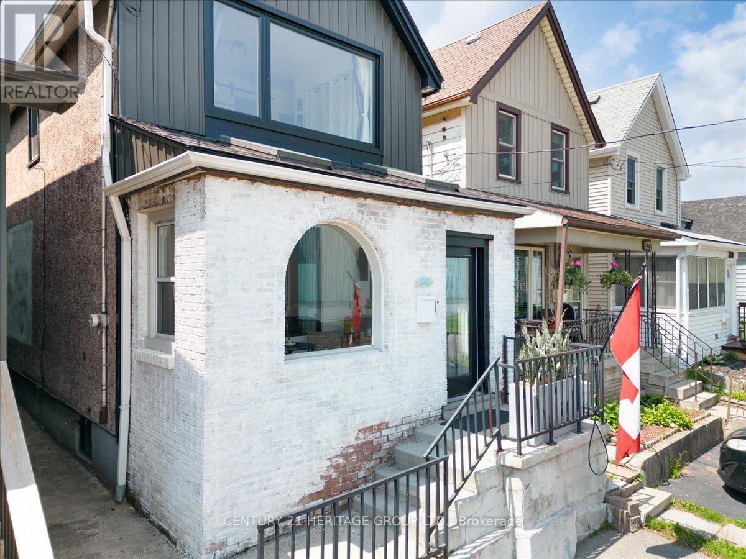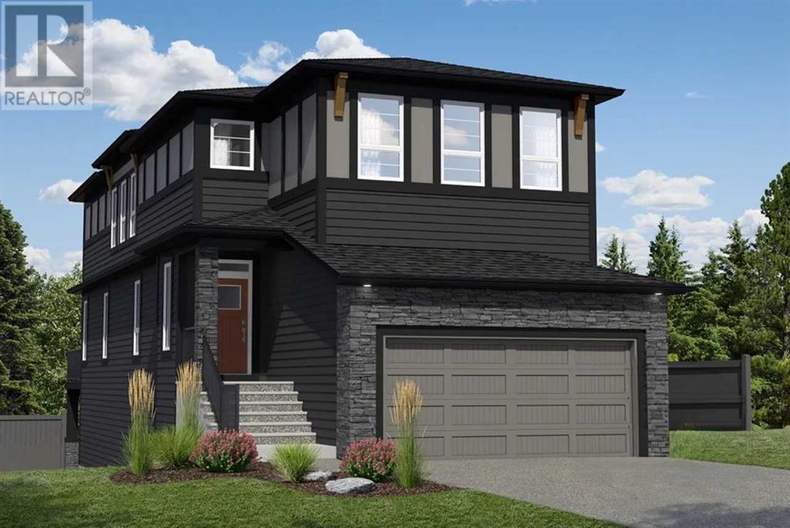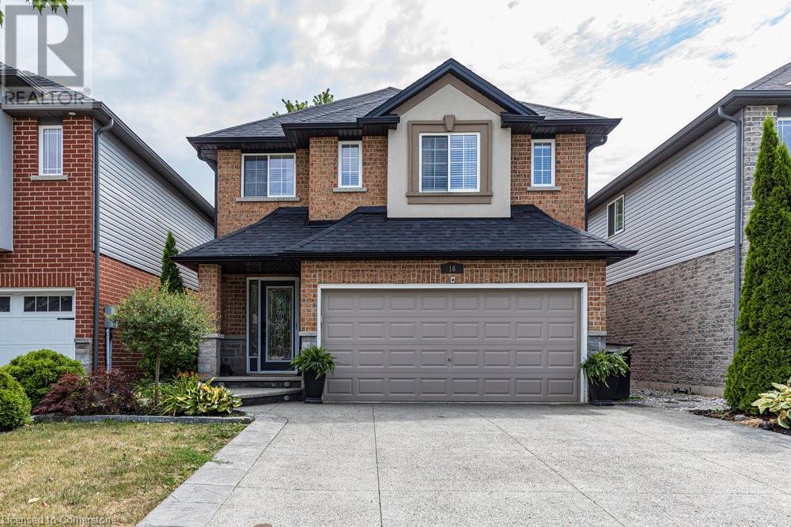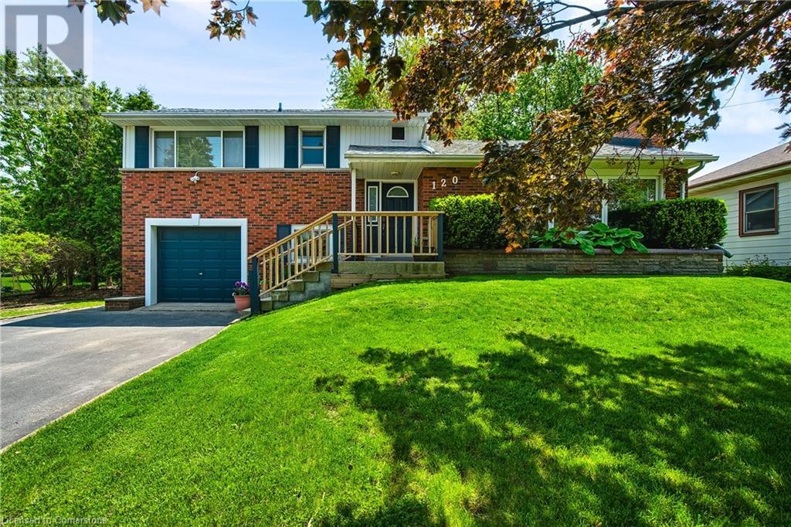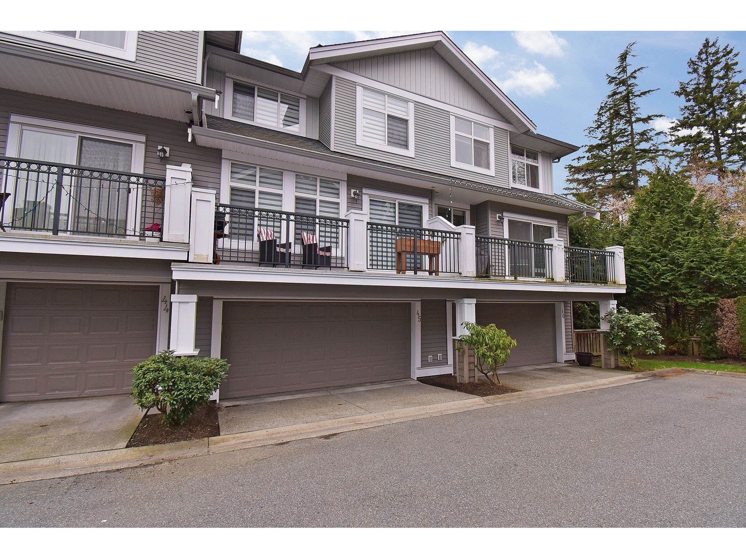107 Erie Isle Court
Amherstburg, Ontario
Discover the perfect fusion of style and function at 107 Erie Isle Court, a brand-new 2,190 sq. ft. semi-detached home built by Everjonge Homes in Amherstburg's highly desirable Kingsbridge neighbourhood. This 2-storey design boasts 9' ceilings, expansive windows, and premium finishes that elevate everyday living. The thoughtfully designed kitchen features quartz countertops, custom cabinetry, and an island ideal for gathering, seamlessly flowing into the elegant great room. Upstairs, the primary suite is a true retreat, complete with a luxurious ensuite and spacious walk-in closet. Additional bedrooms offer versatility for a growing family or home office space. Move-in ready with a concrete driveway, landscape package, and privacy fence included, this home offers outstanding value in a flourishing new development just minutes from local parks, trails, and Amherstburg's charming downtown. Additional Listing Salesperson: Jason Laframboise - RE/MAX Capital Diamond Realty. (id:60626)
RE/MAX Capital Diamond Realty
RE/MAX Preferred Realty Ltd. - 586
239 Ossian Terrace
Ingersoll, Ontario
Versatile Institutional building with high visibility in Ingersoll. Located on a prominent corner lot at Ossian Terrace and Bell Street, this well-maintained brick building- formerly a Kingdom Hall, offers exceptional opportunity for a variety of uses. Built approximately 30 years ago and zoned Institutional, this property is ideal for a new congregation, professional offices, a care centre, or potential residential conversion ( subject to approvals.) Inside you will find 3581 square feet of bright, open space, complemented by two additional rooms currently used as board or cry rooms, and three bathrooms for added convenience. The building is serviced by an on-demand water heater, ensuring efficiency and comfort. Situated on a generous 3/4 Acre lot, there is ample on-site parking and a detached storage building at the rear of the property. The high traffi corner location ensures maximum exposure making this a smart investment in one of Ingersoll's well established areas. Don't miss the opportunity to repurpose or reimagine a quality built space with excellent infrastructure and future potential. (id:60626)
Wiltshire Realty Inc. Brokerage
5123 Brockington Road Nw
Calgary, Alberta
Welcome to this beautiful recently renovated 4-level split house in the highly desirable neighbourhood of Brentwood which is nested on a quiet street and is close to SCHOOL, PLAYGROUND & NOSE HILL PARK. This charming house featuring: NEW PAINT, NEW DOORS, NEW INSULATION, BRAND NEW KITCHEN WITH NEW APPLIANCES, NEW FLOORING, EV CHARGING PORT IN THE GARAGE, LIGHTING FIXTURES and lot more to explore. This beautifully cared-for family home is bathed in natural light and provides generous space to meet all your family's needs. As you step into the house you will find huge and spacious living room, where a large picture window fills the area with natural sunlight. The Chef inspired Kitchen comes with stainless steel appliances and GAS STOVE. The open dining area is perfectly positioned and flows into a spacious, sunlight sunroom with its own separate door that leads to the beautifully maintained, expansive backyard. Upstairs, you'll find two spacious bedrooms, two full bathrooms, and a versatile den or office space. Primary bedrooms come with its own 3 pc ensuite bathroom and a large closet. The washer and dryer combo on this level offer practical and convenient access for everyday use. The walk-up third (lower) level features a spacious additional bedroom, a 2-piece bathroom, a powder room, and a bright, open family room with a cozy wood-burning fireplace. A separate walk-up entrance provides direct access to the backyard. The fourth (lower) level offers a flexible living space—perfect for a home office, kids' playroom, or personal gym. Outside, the private backyard serves as a peaceful retreat with ample space for outdoor activities. It also includes an oversized double garage with EV charging and an RV parking pad. Located just minutes from schools, the University of Calgary, shopping, transit, and all essential amenities, this home offers unmatched convenience. Don’t miss out—this opportunity won’t last long! (id:60626)
Prep Realty
374 Bloomfield Main Street
Prince Edward County, Ontario
This beautifully restored Victorian-style gem is one of the best deals in Prince Edward County! Set on a rare 1-acre lot right in the heart of Bloomfield, this charming 4-bedroom, 3-bathroom home delivers unbeatable value in one of the County's most sought-after locations. Step inside and you'll find a blend of classic character and tasteful modern updates, with tall ceilings, large windows, and a main-floor bedroom or office that adds flexibility for guests or work-from-home living. The updated kitchen is a standout with ceiling-height cabinetry, elegant finishes, and plenty of space to cook and entertain. Out back, the oversized yard feels like a private park with mature trees, a raised deck, a stone patio, a cozy side porch, and a spacious shed. Whether you're entertaining or unwinding, its a setting that makes it easy to forget you're in town, yet you're just steps from Bloomfield's vibrant main strip, known for its boutique shops, award-winning restaurants, and creative energy. Enjoy the best of PEC with beaches, wineries, and scenic outdoor escapes just minutes away. This move-in ready beauty is not just a house, its your chance to live the County lifestyle at a price thats hard to beat. (id:60626)
Royal LePage Proalliance Realty
2710 Sandy Point Road
Sandy Point, Nova Scotia
Step into the bliss that is Breakers Cove. Resting on almost 3.5 acres of land, this remarkable property features 2 distinct homes and almost 800 feet of stunning oceanfront giving you that million dollar view youve been waiting for, with a once in a lifetime opportunity. The open concept living space of the primary home offers stunning unobstructed views of Shelburne Harbour, beautiful exposed timber beams and a fabulous wood stove that work together to create a unique, warm and welcoming atmosphere. Your main floor bathroom features a restful soaker tub, beautifully tiled stand alone shower and is just steps away from the primary bedroom. Downstairs, youll find your second bedroom a convenient ½ bath and a large 2 car garage. Just as impressive, your second dwelling boasts single level living, two bedrooms, one bath, incredible views and an impressive 5-star rating on Airbnb. Both homes are year round properties, also making them ideal for multi generational living. Not to be outdone by the remarkable living spaces, outside is where this property shines. This nature lover's paradise features beautifully landscaped grounds, a walking path, fire pit, numerous gardens, fruit trees and 2 sheds. One of the standout features is the protective, expansive rock wall that transforms storm watching into an exhilarating pastime. As day turns to night, you can savour breathtaking sunsets that paint the sky with hues of orange and pink while watching the graceful dance of marine traffic as it travels in and out of the picturesque harbour. Get ready to create cherished memories where the beauty of nature is woven into daily life. (id:60626)
Royal LePage Atlantic (Mahone Bay)
575 Mary Street N
Hamilton, Ontario
Welcome to 575 Mary Street, a stunningly unique property steps from the waters edge in the north end of Hamilton, where a tight-knit family transformed a house into a home during the quiet of Covid lockdowns. Step inside this fully renovated gem, seamlessly blending modern comforts with warm, inviting spaces, all crafted by a talented Hamilton native and international artist. The artistic flair captivates, merging the natural light of the outdoors with glass, cement, and crisp whites throughout. At the heart of the home is a stunning kitchen featuring floor-to-ceiling cabinetry, a four-seater waterfall quartz island, and very likely the most interesting matching Italian porcelain flooring and backsplash combo you have ever seen. The front porch, drenched in light from two skylights, is perfect for sipping morning coffee while enjoying the sunrise. On the opposite side of the house, cozy evenings come alive by the newly installed wood-burning fireplace, which warms the all-season backyard patio designed for both entertaining and relaxing after a long day. This home also features an innovative and massive office space seamlessly integrated into the main bedroom, ideal for remote work or midnight inspiration. With HUE smart lights throughout, you can easily set the perfect mood for any occasion. In the last four years, recent upgrades include Neal installed roof coverings, a high-efficiency furnace, all new flooring, windows, all siding, main floor powder room, and brand-new kitchen and laundry appliances. This means you can move in and enjoy modern living! With three spacious bedrooms plus an office, this home provides ample space for families, guests, or your creative pursuits. Plus, convenience is key with two included parking spaces and an upgraded fast-charging EV connection port already installed. Come fall in love with this art piece of a home. A space ready for some new dreamers and creative spirits! (id:60626)
Century 21 Heritage Group Ltd.
299 Marmot Grove Nw
Calgary, Alberta
The Lawson ZLL by Trico Homes is a modern front-drive garage home near parks and green space. It features a walkout basement with a separate entry—ideal for potential future development. The main floor has a spice kitchen, flex room, and a bedroom with a full bath and standing shower. Upstairs includes four bedrooms, three full bathrooms, and a central bonus room, including a luxurious 5-piece ensuite in the owner’s retreat. Located in Glacier Ridge, a prestigious Northwest community with mature trees, resort-style lighting, and proximity to established amenities. Photos are representative. (id:60626)
Bode Platform Inc.
16 Avatar Place
Glanbrook, Ontario
Welcome to 16 Avatar Place, tucked into a family-friendly pocket of Mount Hope! This spacious 2-storey detached home offers 5 bedrooms, 4 bathrooms, and a smart layout ideal for growing families or multi-generational living. The main level features hardwood flooring in the living room, an open-concept layout, and an upgraded kitchen with rich wood cabinetry, granite countertops, and modern light fixtures. Upstairs offers four well-sized bedrooms, while the fully finished basement adds valuable living space with a fifth bedroom and 3-piece bath, perfect for guests, teens, or a home office setup. Bonus features include a generator backup system, sump pump, 6-person hot tub, and exterior pot lights for added curb appeal. Enjoy durable aggregate and stamped concrete (2017), and shingles replaced in 2019. With great bones, key updates already in place, and room to personalize, 16 Avatar Place is a fantastic opportunity to create your long-term family home. Conveniently located near parks, schools, and major commuter routes. (id:60626)
RE/MAX Escarpment Realty Inc.
31 Silverstone Bay Nw
Calgary, Alberta
Welcome to this absolutely stunning, renovated bungalow, nestled on a cul-de-sac in the highly sought after community of Silver Springs! Boasting over 2,500 square feet of developed space, this five bedroom, three bathroom home seamlessly blends luxurious modern updates with thoughtful functionality for today’s lifestyle; ideal for larger families! From first glance, the timeless brick exterior and inviting front patio, hint at the elegance found from within. Step inside to a bright, open concept main floor adorned with premium luxury vinyl plank flooring, newer vinyl windows, custom window coverings and upgraded finishes throughout. The heart of the home is the chef inspired kitchen, highlighted by a gorgeous quartz waterfall island, designer tile backsplash, stainless steel appliances, touchless faucet, recessed pot lighting, and an abundance of cabinetry. Adjacent to the kitchen, is an expansive dining and family room; ideal for both everyday living and entertaining. The family room is centered around a sleek, tiled electric fireplace, creating a sophisticated yet cozy ambiance. The primary suite offers a peaceful escape, complete with a walk through closet and an updated 3 piece ensuite. Two additional bedrooms and a stylish 4 piece bathroom complete the main level. Downstairs, a separate side entrance leads to a bright and spacious fully developed basement. Here, you’ll find a sunken media/recreational room with fireplace, two bedrooms with egress windows, a third full bathroom, and a large utility/laundry room with ample storage. Situated on a pie shaped lot, the backyard is a true oasis, complete with an oversized insulated double garage, RV parking, mature trees, lush landscaping, and tranquil garden areas. Walk to local schools, community gardens, playgrounds, and enjoy the nearby community centre with an outdoor public swimming pool. Nature lovers will appreciate the nearby botanical gardens, extensive walking and biking paths, and quick access to Bowmont and Bowness Parks via scenic trails leading right to the Bow River. With Crowfoot shopping centre, LRT access, Stoney Trail, and the mountains just minutes away, this home offers the ultimate combination of serenity and convenience! This is a rare opportunity to own a fully renovated bungalow in one of northwest Calgary’s most established and picturesque neighbourhoods. View the video in the media link and schedule your private showing today! (id:60626)
RE/MAX Real Estate (Mountain View)
2 Bouw Place
Dutton/dunwich, Ontario
This executive 2 storey with 5 bedrooms & 4 bathrooms is an ideal place to call home! This brick & stone 2903 sf family home with 3 car attached garage is ready to move in ! Tastefully designed with high quality finishing this home features an open concept floor plan. Great room showcases the electric fireplace. Quartz counter tops in bright kitchen & bathrooms. 4pc ensuite with large glass corner shower, & 2 sinks and walk in closet off main bedroom. Convenient second floor laundry with cupboards. Impressive 9 ft ceilings, 8 ft doors, beautiful luxury plank vinyl & gleaming tile floors. Desirable location in Highland Estate subdivision close to park, walking path, rec centre, shopping, library, splash pad, pickle ball court & public school with quick access to the 401.Move in and enjoy. If doing an offer, please attach ALL schedules - found in documents. (id:60626)
Sutton Group Preferred Realty Inc.
120 June Street
Hamilton, Ontario
Welcome to 120 June St, Hamilton Perfectly positioned on a rare 72 x 163 ft lot in Hamilton’s desirable Central Mountain, this updated 1500 sq ft sidesplit offers the space, comfort, and lifestyle you’ve been waiting for. Step inside to find updated flooring and fresh paint throughout. The main floor’s generous living room is flooded with natural light thanks to a massive front window. Upstairs, three well-appointed bedrooms share a beautifully updated full bath. The lower level offers a functional laundry area and a versatile office space that can easily convert to a fourth bedroom. Downstairs, the finished basement impresses with a spacious rec room and a second full bathroom — ideal for entertaining, relaxing, or hosting guests. But the real showstopper? The backyard. With a 72 x 163 ft lot, the potential to create your dream outdoor oasis is endless. All this just steps from Upper James, top-rated schools, shops, transit, and every convenience. (id:60626)
RE/MAX Escarpment Golfi Realty Inc.
45 20449 66 Avenue
Langley, British Columbia
Popular townhome complex in Nature's Landing beside a park with walking trails and a substantial playground. Double side by side garage, front entry and very private south facing yard (turfed). Street parking (66 Ave) right out front for easy access. 3 bedrooms plus finished basement. Main floor is spacious with large living areas. Large kitchen with eating bar and loads of cupboards. Deck off kitchen for barbecues. Beautiful new blinds and freshly painted. Walk to all major stores and transit. Elementary school blocks away. Pets allowed with restrictions. (id:60626)
Homelife Benchmark Realty Corp.

