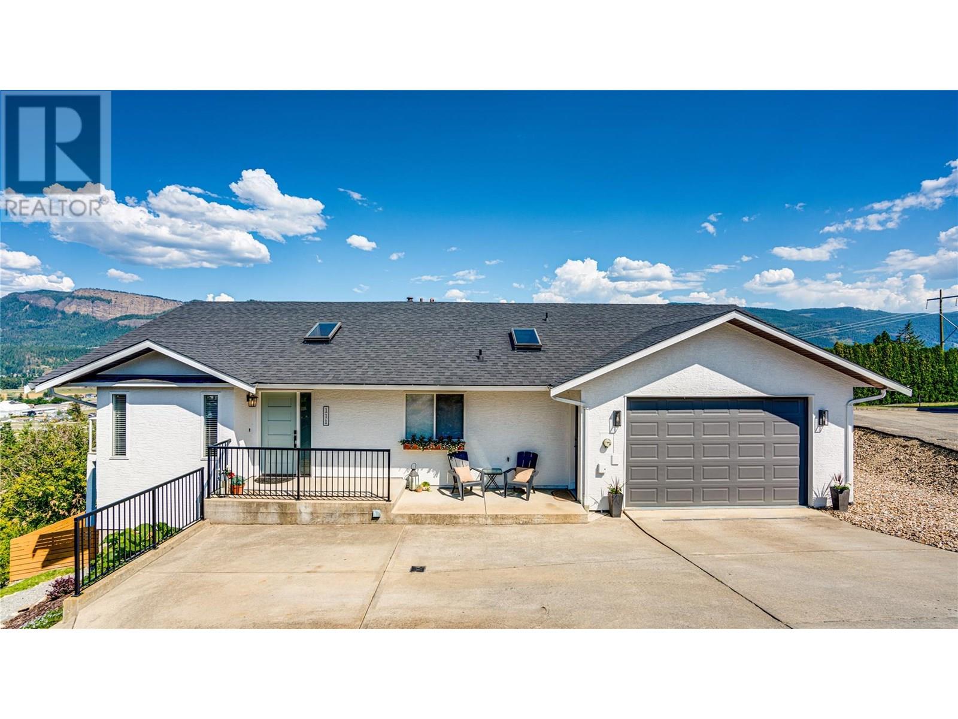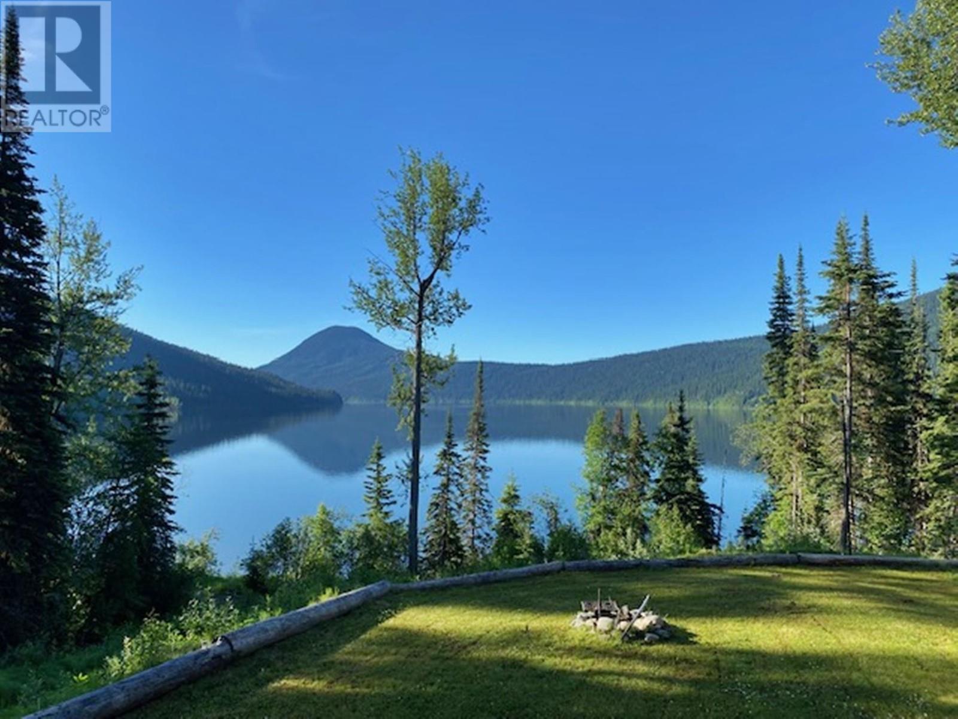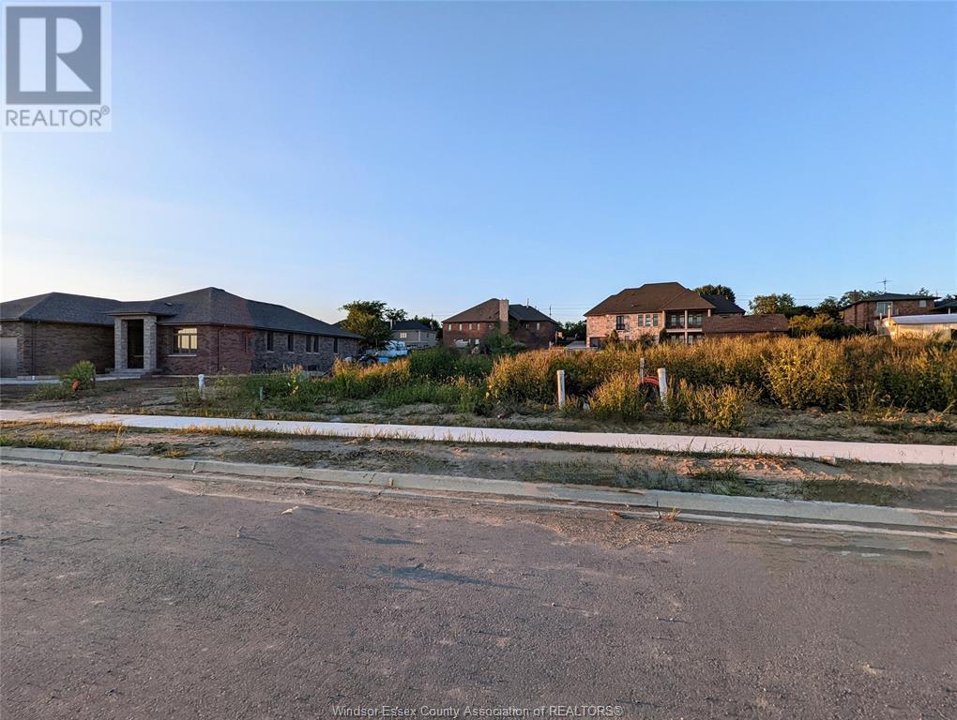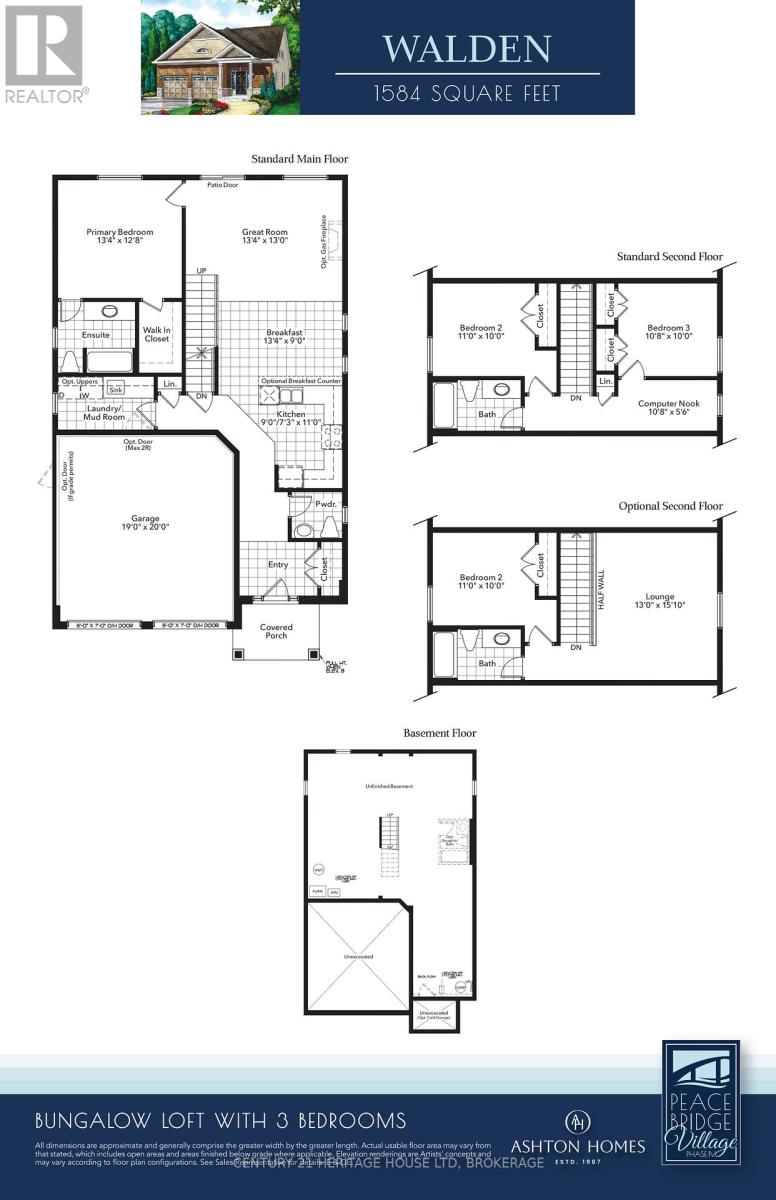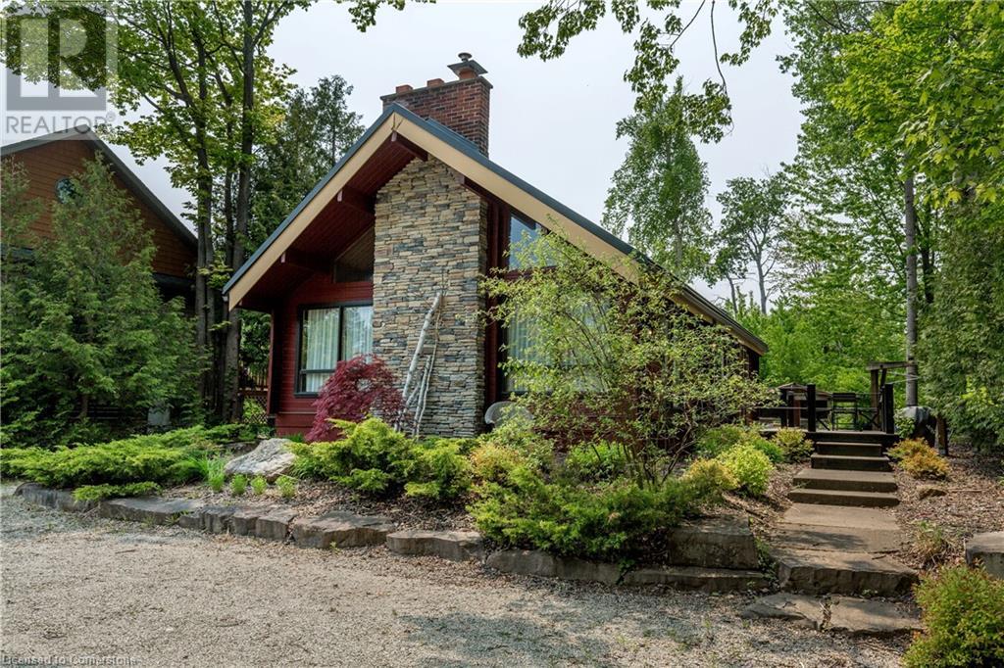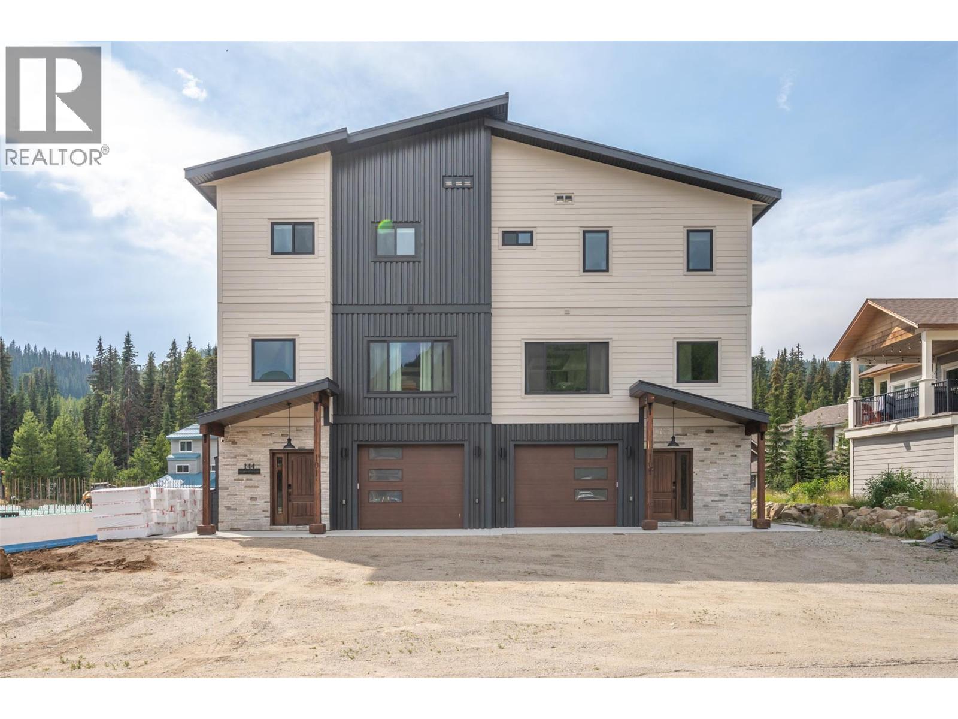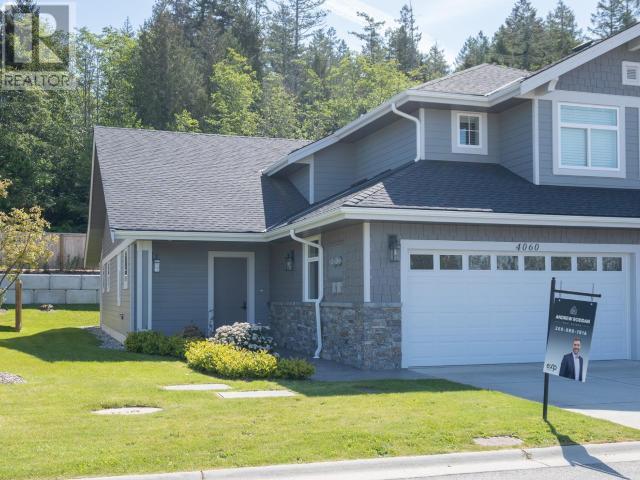290 Muirfield Crescent
Lyalta, Alberta
Immaculate Open Concept Bungalow with Vaulted Ceilings Sunsets Views!! Welcome to this stunning open concept bungalow that perfectly blends modern luxury with prairie charm. Soaring vaulted ceilings extend throughout the main living space, creating an expansive and light-filled atmosphere. This thoughtfully designed home features 4 spacious bedrooms plus a den,—ideal for a home office, guest room, or hobby space. The primary bedroom offers a private retreat with a spa-inspired ensuite, while a second full bath serves guests and the additional bedroom. The heart of the home is the gourmet kitchen, beautifully appointed with gleaming quartz countertops, stainless steel appliances, a large island with seating, and custom cabinetry. The open layout flows seamlessly into the dining and great room areas, where massive windows capture stunning views of the open prairie and bathe the space in natural light. Step outside to your extended deck that is partially covered deck, perfect for enjoying peaceful mornings or entertaining guests as the sun sets over the wide-open landscape. An oversized triple garage provides exceptional space for vehicles, tools, and storage, with room left over for recreational gear or a workshop setup. Downstairs, the fully finished basement expands your living space with two additional bedrooms, a full bath, and a generously sized rec room—ideal for movie nights, game days, or a kids’ play area. Every inch of this home has been crafted for comfort, style, and functionality, all set against the backdrop of breathtaking prairie views and sunsets. Don’t miss the opportunity to make this exceptional property your forever home. (id:60626)
Royal LePage Benchmark
111 Revel Crescent
Enderby, British Columbia
This bright and modern open-concept home is designed to maximize comfort and style, taking advantage of the many windows to capture the amazing valley views and the iconic Enderby Cliffs. This grade level entry rancher home is at the end of a quiet cul-de-sac with an updated 2,728 sq. ft. 4 bedrooms and 3 bathrooms. The upstairs has been tastefully modernized, offering three generous bedrooms and two full bathrooms including a full ensuite and walk-in closet in the master. Seamless flow between the living, dining, and kitchen areas lead out on to the huge view deck that overlooks your beautiful fenced backyard, an amazing combination for both everyday living and entertaining. The downstairs is equally updated and modern, featuring a open entertainment area with a full bar, its own full bathroom, and a private fourth bedroom with direct backyard access—ideal for guests, in-laws, or a home office. Recent updates include a new roof (2021), furnace (2023), air conditioning (2023), and hot water tank (2024) plus much more. The fenced backyard is stunning, fully landscaped making it perfect for kids and pets. Located just a short walk or drive to groceries, shopping, the local beach and river, and the drive-in movie theatre. Call today for more info and to arrange a private showing (id:60626)
Coldwell Banker Executives Realty
131 Marina Village Drive W
Georgian Bay, Ontario
Golf, tennis, boating, fishing, skiing, swimming, hiking, biking, when you live at Oak Bay, your home is just steps to the Oak Bay Marina right on Georgian Bay. Imagine the convenience and fun you'll have with your boat docked so close by. What if you could stroll to the golf course from your front door or meet for drinks at the Clubhouse just a few steps away. This ultra-modern and ultra exclusive collection of homes at Bayside 11 is Oak Bay's crown jewel. The Faldo Elevation C, 1578 SQ.FT. 3 Bedroom Bungalow. Don't miss this rare opportunity to purchase the Last New Construction Home. Choose your finish's to match your lifestyle. (id:60626)
Spectrum Realty Services Inc.
7132 Bowron Lake Road
Wells / Barkerville, British Columbia
Welcome to the peaceful paradise of waterfront living on world famous Bowron Lake! Watch the sun come up from the south-facing deck as it lights up the Cariboo mountain range and brings life to this majestic part of the world. Enjoy the stress-free days spent in the gorgeous 2011 built custom home with tons of natural light and banks of windows facing the lake. 4 beds, 1 bath with modern finishing, Hardi plank siding and vinyl plank floors throughout the main. The main generator is a 2019 Aurora 4cyl diesel tucked away, ready for action inside the sea can shop. Main shop, for your boats & toys, Is 32x48 fully finished with 13'6 doors, huge mezzanine and space to build a suite. This once in a lifetime package sits on just over 7 private acres with approx. 160m of south facing waterfront. (id:60626)
Century 21 Energy Realty(Qsnl)
123 Villa Canal Drive
Kingsville, Ontario
Discover your dream home with Royal Oak Luxury Builders. Choose from a stylish 2-story or charming ranch (raised ranches excluded), with 1,750+ sq ft for ranch or 2,100+ sq ft for 2-story designs. Enjoy a full brick exterior, 2-car garage, hardwood floors throughout, tile in wet areas, and oak stairs in 2-story homes. Approx. Completion is 9 months post-signing. Pricing varies by size, style, and custom selections. Located in thriving Queens Valley, Kingsville. Call today for more information and to start building your dream home! (id:60626)
Deerbrook Realty Inc.
Lot 12 Burwell Street
Fort Erie, Ontario
The "Walden Model" located in Fort Erie, Ontario - A modern gem in the heart of Fort Erie's prime real estate landscape. This pre-construction bungalow boasts a contemporary design tailored for today's discerning homeowner. With 3 generously sized bedrooms and 2 and a half baths sleek bathrooms with a rough in in the basement, this detached home is perfect for families or those looking to downsize without compromising on space. The main level kitchen, adorned with state-of-the-art optional finishes, becomes the heart of the home, ideal for gatherings and culinary adventures. The attached garage, complemented by a private driveway, can comfortably accommodates cars and storage. Location is key, and this property doesn't disappoint. Situated in a bustling urban neighborhood, you're minutes away from top-tier schools, shopping hubs, and scenic trails. And for those beach days? The pristine shores of Fort Erie's beaches are just a short drive away. (id:60626)
Century 21 Heritage House Ltd
205 - 123 Maurice Drive
Oakville, Ontario
Welcome to The Berkshire - Boutique Luxury Living in the Heart of South Oakville - Experience the charm of coastal-inspired living in this brand new, elegantly designed1-bedroom + spacious den, 2-bath residence, ideally located just steps from Oakvilles vibrant lakefront, Kerr Village, and the historic downtown core. This sophisticated suite offers refined finishes, an open-concept layout, and an abundance of natural light, perfect for both relaxed living and stylish entertaining. Enjoy morning strolls along the lake, boutique shopping, gourmet dining, and the unmatched convenience of being nestled between the best of Oakville's waterfront and urban culture.L ive where luxury meets lifestyle at The Berkshire. (id:60626)
RE/MAX Escarpment Realty Inc.
209850 26 Highway
Craigleith, Ontario
Welcome to your dream escape! Nestled on a picturesque property that feels like a world away, this storybook chalet offers the perfect blend of rustic tranquility and modern convenience—just 6 minutes to the vibrant Blue Mountain Village and 10 minutes to Collingwood, steps to Georgian Bay and Georgian trail. Step inside to a stunning, sun soaked living room where a striking fireplace feature wall creates an inviting focal point for cozy evenings. The spacious, open-concept layout flows into a large dining area, ideal for hosting family gatherings or après-ski dinners. With two comfortable bedrooms plus a versatile den/bunk room, there’s plenty of space for family and guests. A bright sunroom invites you to relax and soak in the natural beauty that surrounds you, no matter the season. Relax in a yard that feels blissfully remote with a fire pit and plenty of room for outdoor entertaining. Practical features include metal roof, updated bathroom and new furnace in 2023. Whether you’re looking for a weekend getaway or full-time residence, this chalet offers an unbeatable location and the serene lifestyle you’ve been searching for. (id:60626)
RE/MAX Escarpment Realty Inc.
144 Clearview Crescent Unit# Sl2
Penticton, British Columbia
Welcome to your dream home at the stunning Apex Resort! This beautiful brand-new half duplex offers a perfect blend of luxury, comfort, convenience & SHORT TERM RENTAL potential. 4 bedrooms, 4 bathrooms, and over 2200 square feet of living space, this residence is the epitome of modern mountain living. Infloor heating in the first 2 floors of the home adds to the coziness. The main floor is a masterpiece of design, featuring a spacious and well-appointed kitchen that is a delight for any chef. The dining area seamlessly connects to the living room, where a cozy WOOD fireplace creates the perfect ambiance for chilly mountain evenings. This open-concept layout is perfect for both intimate family gatherings and entertaining friends. The lower floor boasts a bedroom area, providing an ideal space for entertainment or relaxation with wet bar and 3-piece bathroom which could be a POTENTIAL STUDIO SUITE. Venture to the upper floor, where all three bedrooms are thoughtfully arranged. The master bedroom, complete with its own ensuite bathroom, provides a luxurious retreat. The additional two bedrooms offer ample space and comfort for family members or guests. Convenient single car garage, great for storage and extra ski gear. One of the most exciting features of this property is its walkable distance to the ski hill and skating loop. Whether you're an avid skier or simply enjoy the winter wonderland, this location ensures that outdoor adventures are just steps away from your doorstep. (id:60626)
Exp Realty
10316 Hidden Valley Drive Nw
Calgary, Alberta
Incredible 6-Bedroom Home with Over 3,000 Sq Ft of Living Space in Hidden Valley – Perfect for Large or Multigenerational Families!Don’t miss this rare opportunity to own a beautifully updated, move-in ready home in one of Calgary’s most beloved, family-friendly communities. Offering the perfect blend of space, comfort, and convenience, this home is ideal for growing or multigenerational families.The main floor features a spacious and functional layout, including a large kitchen with stainless steel appliances, quartz countertops, a pantry, and an oversized breakfast bar. The kitchen opens into a bright dining area framed by large windows, while the adjacent family room offers the cozy charm of a wood-burning brick fireplace—perfect for relaxing evenings. A formal dining/living room combination, convenient laundry room, and a half bath complete the main level.Upstairs, you’ll find four generously sized bedrooms, including a large primary suite with a 4-piece ensuite featuring a tub and a walk-in closet. A second full bathroom serves the remaining bedrooms, providing an ideal setup for larger families.The fully developed basement includes two additional bedrooms, a full bathroom, a spacious recreation or family room, a wet bar, and two storage rooms—perfect for a teen retreat, guest suite, home office, or gym.Enjoy your beautifully landscaped backyard complete with underground sprinklers, mature trees, and a large deck—perfect for entertaining or quiet evenings outdoors. Additional features include central air conditioning to keep you cool in the summer months.Located in Hidden Valley, this home offers quick access to Nose Hill Park, top-rated schools, shopping centres, and major routes including Stoney Trail, Beddington Trail, Deerfoot Trail, and the Calgary International Airport.An exceptional value for families seeking space, functionality, and modern comfort—all in a quiet, convenient location. (id:60626)
Royal LePage Benchmark
530 Mount Pleasant Road
Brantford, Ontario
Location, location! Enjoy country living just minutes from city conveniences. Welcome home to 530 Mount Pleasant Road, an adorable bungalow situated on 1.65 acres. This 3-bedroom, 1.5-bathroom home is loaded with charm. Enter inside a spacious foyer, opening to the large formal dining room, the perfect place to host gatherings. Off the dining room is a cozy sitting room that has a sliding door to the back deck. The eat-in kitchen offers ample storage space. The living room is a great space to enjoy with large windows and a wood fireplace. The spacious primary bedroom offers a convenient 2-piece ensuite bathroom. The main floor is complete with 2 additional bedrooms, one currently being used as an office and a 4-piece bathroom. This property has multiple outbuildings including a 2-car detached garage, a large workshop which consists of workshop space, a breezeway, and a recreation space with a bar. A 2-door barn and a 5-bay pole barn complete the property. This is one you will not want to miss! (id:60626)
Revel Realty Inc
4060 Saturna Ave
Powell River, British Columbia
WESTVIEW HEIGHTS. Perched above Westview Avenue and backing onto popular trails in a quiet, serene setting in upper Westview, this last remaining two-level home in the first phase of Westview Heights is ready to call home. The well thought out plan offers everything you need on the ground-floor main level, with bonus guest and recreation space upstairs. These homes were overbuilt to Step-Code 3 certification, for improved efficiency and exceptional quality. The custom designed home exudes street appeal, and the quiet gated community offers a tranquil, low maintenance lifestyle. The open-concept plan provides bright living spaces with vaulted ceilings, custom kitchen and main-level master featuring no-step tiled shower in the 5-piece ensuite and large walk-in closet. Ask about optional vender financing at 2.5% for up to three years (some stipulations apply). Westview Heights, a step above the rest. (id:60626)
Exp Realty (Powell River)


