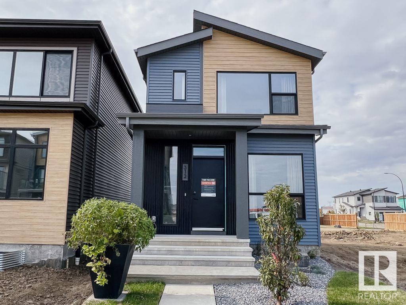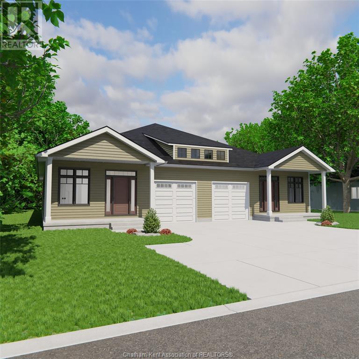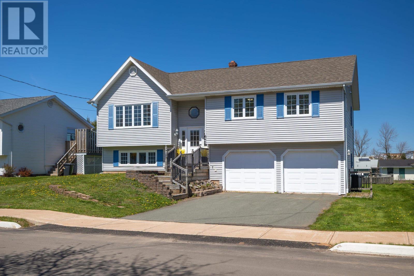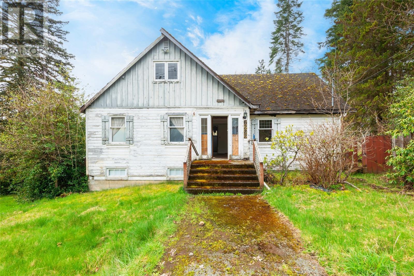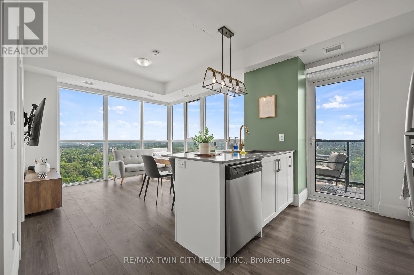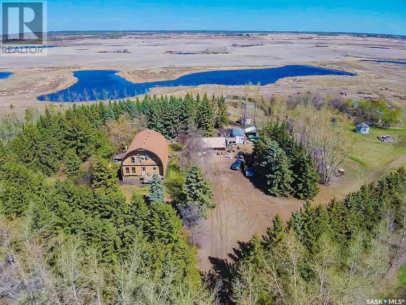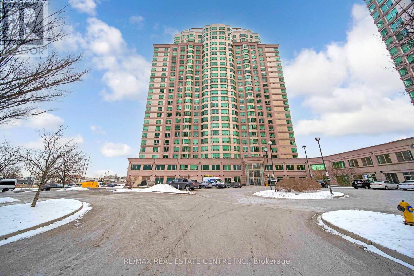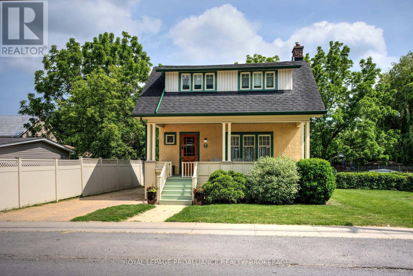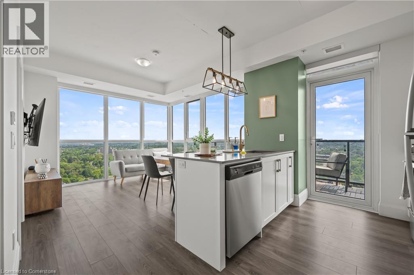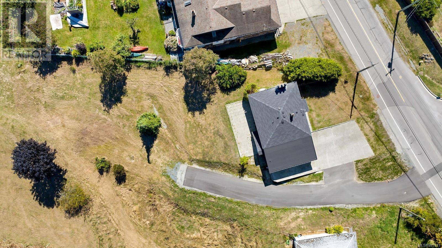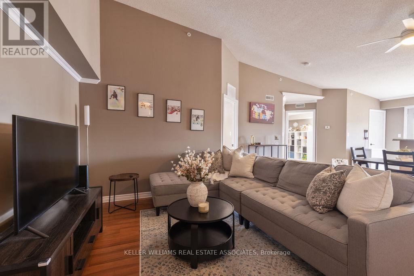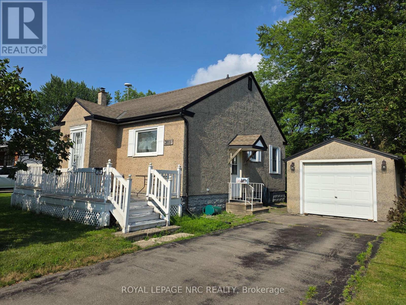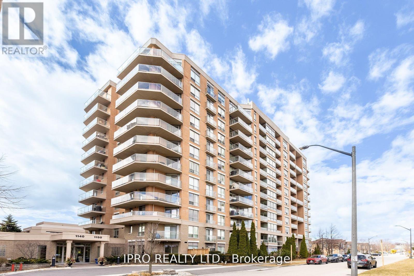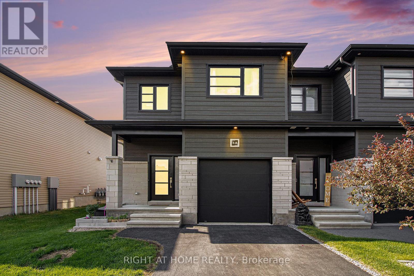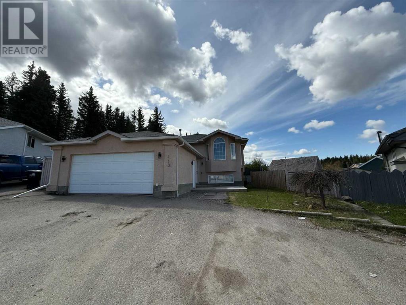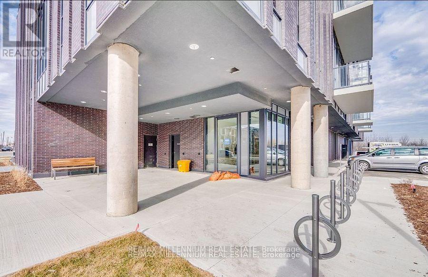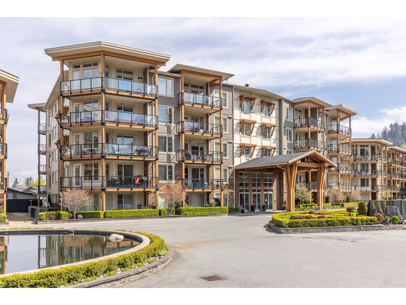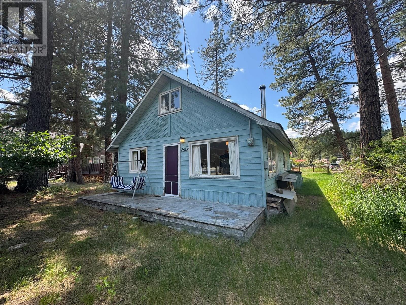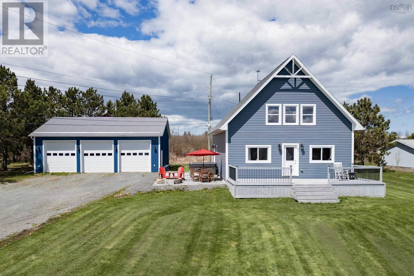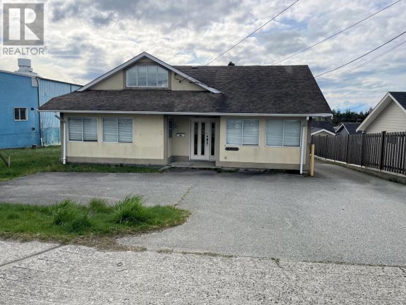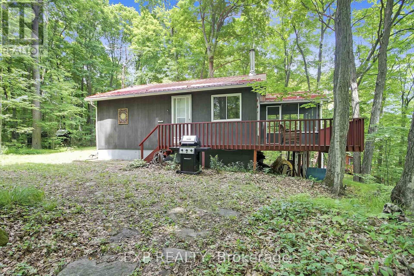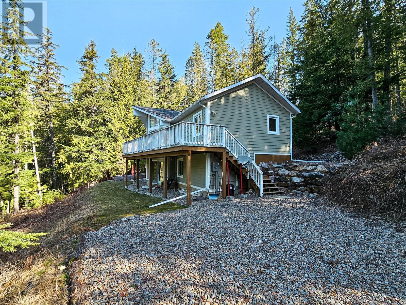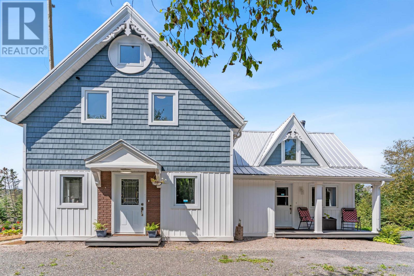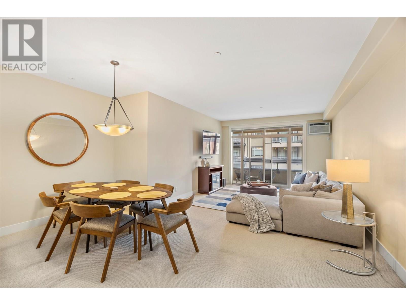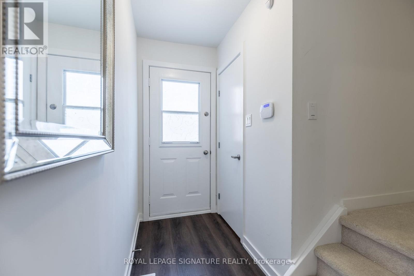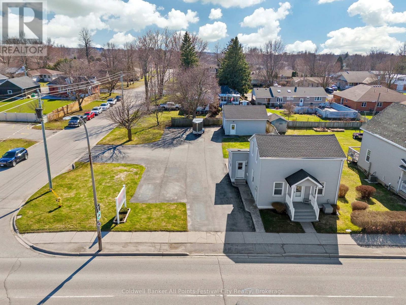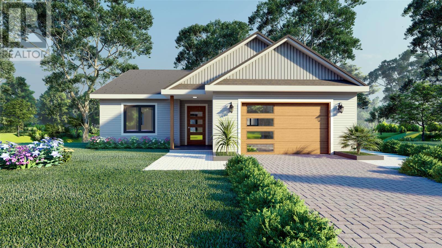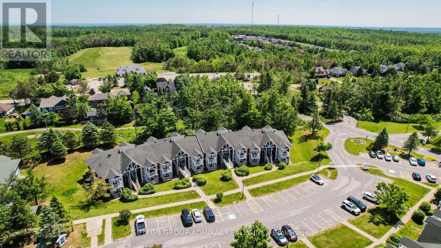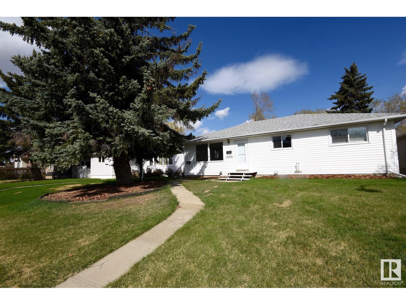122 Mailhot Avenue
Moncton, New Brunswick
AVAIALBLE AND PRICED TO SELL. Welcome to 122 Mailhot Ave, Moncton North! Located in the highly desirable Rosemount Park neighborhood, This beautifully designed 3-bedroom, 3.5-bath property is exterior offers the perfect blend of comfort, space, and convenience. This character-filled two-story brick and vinyl home boasts outstanding curb appeal, highlighted by a classic wraparound front porch that sets a warm and inviting tone. Inside, you'll find beautiful hardwood and ceramic flooring throughout. The main floor boasts a bright laundry area, a cozy living room with a propane stove, an open-concept kitchen and dining area, a spacious family room, and moreoffering flexible and inviting living spaces for the entire household. Step outside to a large private deck that leads to a spacious hot tub, complete with coverideal for both relaxation and entertaining. The fully fenced, landscaped backyard is surrounded by mature trees, providing a peaceful and private outdoor retreat. Conveniently located near both English and French schools, shopping, golf courses, and the popular Magnetic Hill attractions, this home truly has it all. Dont miss your chance to own this incredible property schedule your private viewing! (id:60626)
3 Percent Realty Atlantic Inc.
86b Herchimer Avenue
Belleville, Ontario
A Touch of Country Living in the Heart of the City! This charming two-storey farmhouse-style home offers the perfect blend of rural tranquility and urban convenience. Nestled on a generous, private lot with mature trees and expansive green space, it truly feels like country living right in the city! Step out onto your oversized deck and take in the breathtaking, unobstructed views of the Bay of Quinte. Whether you're hosting summer BBQs or enjoying a quiet morning coffee, the outdoor entertaining space is second to none. Located directly across from a public boat launch, scenic walking trails, and beautifully maintained parks, this home offers an active lifestyle right at your doorstep. Inside, the home features 3 spacious bedrooms and 1.5 updated bathrooms, all beautifully styled with warm farmhouse charm. Modern updates include a high-efficiency forced air gas furnace and central air conditioning, offering year-round comfort. All major systems have been thoughtfully updated, giving you peace of mind and move-in-ready convenience. From the shiplap accents and barn-style lighting to the open, welcoming layout, every detail of this home has been carefully curated to blend rustic charm with modern style. If you've been dreaming of the space and serenity of the country without giving up city amenities this is the one you've been waiting for. Don't miss it! (id:60626)
Ekort Realty Ltd.
7460 Klapstein Cr Sw
Edmonton, Alberta
* Welcome to the Metro Aspire 18 from award winning CANTIRO HOMES! This stylish home is a 1273 sq ft rear-lane single family home featuring 3 beds and 2.5 baths thoughtfully designed for modern living. * With an OPEN CONCEPT main floor that flows seamlessly from front to back, this home includes a spacious front entry with bench and storage, a LARGE WALK IN PANTRY, BUILT IN MEDIA NICHE, and a convenient Side-by-Side upstairs Laundry. The oversized primary suite offers a naturally lit WALK IN CLOSET and relaxing ensuite, while 2 additional bedrooms provide space for family or guests. Additional highlights include a functional mudroom, large closets throughout, and valuable upgrades such as 9’ BASEMENT foundation and SEPARATE SIDE ENTRY – offering ease for future development of a Legal Basement Suite, ideal for rental income or multi-generational living. *photos are for representation only. Colours and finishing may vary* (id:60626)
Maxwell Polaris
55 Harvey Street
Hamilton, Ontario
Great opportunity! This three bedroom home is ready for you to make it your own. Situated on a corner lot with two private parking spaces off Stirton Ave and across from Powell Park. The main floor features bright and spacious living room which is open to separate dining room. Wall between Kitchen & Dining Room has openings making it easy to entertain! Upper level features three bedrooms, each with newer windows and four piece bath. Outdoor space is nicely landscaped and features private yard with patio area. (id:60626)
Right At Home Realty
39 Demall Drive
Dresden, Ontario
Welcome to Dresden's newest development known as Rolling Acres Subdivision. This to be built 1302 square foot 2 bedroom, 2 bathroom semi-detached bungalow is in a country-like setting in a brand new neighbourhood. Built by reputable local home builder, Depencier Builders, this home comes with premium quality 'James Hardie' siding exterior finishes. Buyer to choose their interior finishes from an endless variety of selections. With everything conveniently located on one floor, you will have a list of upgrades to choose from to personalize the home to your liking. Open concept kitchen and great room features 9 foot ceilings throughout the main floor. Primary bedroom with 4pc ensuite and a walk in closet. Front and rear covered patios. This home also features main floor laundry, E.R.V. & full unfinished basement with the option to finish at the time of construction. Option to rent or own the hot water tank. This property is being sold as a primary residence only. (id:60626)
Royal LePage Peifer Realty (Dresden)
330 Wellington St W
Sault Ste. Marie, Ontario
Discover the potential of this prime commercial building located in a high-visibility area, surrounded by well-established businesses. With convenient access off Wellington and additional back lane entry, this property is perfectly situated on a bustling road that guarantees excellent exposure. Currently housing a successful butcher shop, the building boasts 3,300 square feet of main floor space alongside a full basement, providing ample room for various business endeavors. Envision continuing with the butcher shop or transforming the space into a restaurant, grocery store, food service, or retail outlet – the possibilities are endless. The property features a large storefront, full kitchen with a suppression system, smokehouse area, walk-in coolers and freezers, and a dedicated receiving door. This versatile building is not just a location; it’s an opportunity to create and grow your own successful business. (id:60626)
Exp Realty Brokerage
642 Queen Street
Charlottetown, Prince Edward Island
Conveniently located on a quiet family friendly street in the city, this spacious 3 +1 bedroom home offers a perfect blend of comfort and convenience and is set on a beautiful .29 acre lot! The main level's warm and inviting atmosphere features three well-sized bedrooms, a full bath, a well designed kitchen with quartz countertops, a formal dining room perfect for hosting, and a large living room that?s ideal for relaxing or entertaining guests. The lower level provides excellent flexibility, offering one room currently being used as a bedroom, a second full bathroom, and a cozy family room ? a great setup for extended family, guests, or a home office. From the lower level, enter the double garage with a durable epoxy floor, combining function and additional storage. Outside, you?ll find a huge backyard ? a rare find in the city ? offering endless possibilities for gardening, outdoor activities and an enjoyable extension to your living space. Located close to a scenic walking trail, playgrounds, a 5 minute walk to UPEI and just minutes from downtown, shopping, dining, and all of Charlottetown's amenities. This property truly offers the best of urban living with a welcoming neighborhood feel. Please note that the home is being sold 'As Is Where Is'. Measurements are approximate. (id:60626)
Century 21 Colonial Realty Inc
6222 Malabar Rd
Port Alberni, British Columbia
A Rare Rural Canvas with Unlimited Potential Tucked away on 3 peaceful acres in a prime rural setting, this property is all about possibilities. Whether you’re dreaming of a private estate, planning for future subdivision, or simply craving more space — this land is ready for your next move. The home? It's a project. But for the right buyer, it’s a chance to start fresh and create something truly personal. With a classic layout and generous proportions, it offers a foundation to build on — or begin again. The main level includes two bedrooms, a living area, and roughed-in 4-piece and 2-piece bathrooms — ready to be reimagined. Downstairs, a third bedroom adds flexibility for guests, hobbies, or a growing household. And the attic space is a blank canvas — ideal for a studio, office, or extra living space. Outside, it’s all potential. A detached shop, multiple sheds, and 200-amp service offer endless options for storage, tinkering, or entrepreneurial ventures. Garden, build, collect — there’s space for it all. Just minutes from the scenic trails of Paper Mill Dam Park and the everyday ease of Port Alberni, this property blends rural tranquility with convenient access. This isn’t move-in ready. It’s make-it-your-own. And for the right buyer, that’s the real opportunity. Ready to explore it in person? Call to set up a private tour. (id:60626)
Royal LePage Pacific Rim Realty - The Fenton Group
97 John Street
Port Hope, Ontario
First-time home buyer alert! Own your own piece of Port Hope paradise, it is available now ! This charming, 100+ year old cottage-style home offers a unique opportunity in a fantastic neighborhood. Picture yourself surrounded by mature trees, friendly neighbours & grand homes. The generous lot size allows for future expansion, secondary suite, or simply enjoying the tranquil harbour views from your kitchen window or backyard sanctuary. Cozy 1 bedroom, 1 bathroom ideal for starting out. Don't miss this rare chance to own a home with so much potential ! (id:60626)
Royal Service Real Estate Inc.
6805 Cottonwood Drive Unit# 408
Osoyoos, British Columbia
Absolutely massive, 1460 sq/ft. semi waterfront top floor condo at a red hot price in the sunniest place in the Okanagan. ""The Palms by the Lake"" is in one of the best locations in Osoyoos just steps from pristine Cottonwood beach/park. This nicely updated and clean sunny southeast-facing condo with a private outlook and peek a boo lake views has many desk space options. Sip your morning coffee or have a BBQ on your balcony, offering great mountain/lake views opposite the hot afternoon sun. This unit has it's own hot water tank, furnace, built in vac and water treatment system. Love amenities? ""The Palms"" has got you covered! Dive into the outdoor swimming pool, host game nights in the banquet/games room, tinker away in the workshop, and store your extras in your own storage locker. And with heated, secure underground parking, winter won't slow you down! Best of all, you're just across the street from one of the most popular sandy beaches of Osoyoos Lake and scenic Cottonwood Park. Don't let this gem slip away – seize the opportunity to call this big, beautiful condo your new home! Priced to sell! (id:60626)
RE/MAX Kelowna
2305 - 108 Garment Street
Kitchener, Ontario
Luxury Corner Unit at Garment Street Condos-Experience elevated urban living in the heart of Kitcheners Innovation District. This bright, south-facing corner unit offers 2 bedrooms, 2 bathrooms, a locker, and one underground parking space - perfectly blending style and convenience. Floor-to-ceiling windows and an open-concept layout flood the 750 SF space with natural light. The modern kitchen features quartz countertops, a breakfast bar, subway tile backsplash, and premium appliances, flowing seamlessly into the integrated dining area and living room. Step out onto your extra-wide private balcony and take in panoramic city views. The spacious primary suite boasts a walk-in closet and a stylish 3-piece ensuite, while the second bedroom and full 4-piece bath provide flexibility for guests or a home office. Laminate flooring and in-suite laundry add to the move-in-ready appeal. Garment Street Condos offers exceptional amenities: rooftop pool, fitness centre, yoga studio, basketball court, BBQ terrace, co-working spaces, media room, pet run, concierge service and high-speed internet is included in the condo fees. Situated just steps from top employers like Googles Canadian HQ, Communitech, Miovision, Vidyard, D2L, and ApplyBoard, and minutes to the University of Waterloo's Pharmacy School and new School of Medicine, this location is unmatched for professionals and investors alike. Walk to Victoria Park, the LRT Central Station, the GO Train, and downtown Kitchener's top restaurants, cafes, breweries, and boutiques. Whether you're a professional, investor, or seeking low-maintenance luxury, this is the one. Live where tech, culture, and convenience meet-book your private showing today! (id:60626)
RE/MAX Twin City Realty Inc.
312 8th Avenue
Castlegar, British Columbia
Investor Alert! Newly Renovated Downtown Home with Basement Suite, Hot Tub, & Subdivision Potential! Don’t miss out on this incredible opportunity to own a newly renovated property in the heart of downtown, ideal for both first-time homebuyers and savvy investors! This charming home offers endless possibilities, combining modern updates with the potential for future growth. The main floor has been thoughtfully updated and features an open-concept layout with 2 spacious bedrooms, 1 stylish bathroom, a large kitchen, and convenient laundry facilities. A partially finished attic space adds extra potential for expansion or creative use. Currently rented month-to-month at $2300, this unit offers immediate income! The lower level boasts a fully separate basement suite—perfect for rental income or as an in-law suite. This suite includes 1 bedroom, 1 bathroom, a functional kitchen, and laundry, all in excellent condition. Currently rented month-to-month at $675, it’s a great source of additional income. Recent upgrades include a new gas furnace and hot water tank, ensuring the home is as efficient as it is comfortable. Outside, the property sits on a double lot with plenty of yard space—ideal for gardening, outdoor gatherings, or simply enjoying the fresh air. Step out onto the deck, where you'll find a hot tub, perfect for relaxation and entertaining. Located within walking distance to schools, parks, coffee shops, and more, this property offers an unbeatable location. Plus, with the potential to subdivide an extra lot, the investment opportunities here are boundless. With its prime location, updated features, rental income potential, and future growth opportunities, this property is a must-see! Schedule your viewing today and make this downtown gem yours! (id:60626)
Exp Realty
Rm Abernethy Acreage
Abernethy Rm No. 186, Saskatchewan
Excellent 8 acre fully developed yard site with a mature shelter belt. The 2432 sqft, 2-story home features 4 spacious bedrooms and 3 bathrooms, providing ample living space for your family. A double 34'x31' detached garage offers convenience and storage for your vehicles and equipment. The main level of the home features a large eat-in kitchen/dining area, a bright and airy living room, a den, an office, and a convenient 3-piece bath. Upstairs, four generously sized bedrooms, including the primary bedroom with a spacious ensuite. Laundry room and a 4-piece bath complete the second floor. There is a 160 ft well supplying water to the property, with a 100-gallon water tank for drinking water in the basement, also this property is fenced making it ideal for livestock or horses. This property is conveniently located 4 miles east of the town of Balcarres and 15 miles from Fort Qu'Appelle. (id:60626)
Sutton Group - Results Realty
Sk, 701 Rae Street In Makwa
Loon Lake, Saskatchewan
Rare waterfront opportunity on beautiful Makwa Lake! This titled lot is tucked into a quiet, sheltered bay with calm waters and includes its own private dock—perfect for boating, fishing, or simply soaking up lake life. The cabin on the property is in solid shape and, with some TLC, could remain as a cozy retreat for weekends and summers. Alternatively, you have the option to tear it down and build your dream lakefront getaway from the ground up. Whether you’re looking for a peaceful escape or planning your future custom build, this lot offers incredible potential. Properties in this location are hard to come by—don’t miss your chance to own a piece of Makwa Lake paradise. (id:60626)
RE/MAX Of Lloydminster
603 - 11 Lee Centre Drive
Toronto, Ontario
Fabulous, Clean & Bright, Sought After Corner Unit With Open Concept, Functional Layout In Well Kept Building Offers Location, Convenience & Amenities! 2 Good Sized Bedrooms, Quartz Counters & Ceramic Backsplash In Kitchen, Wainscoting, Crown Molding, Ensuite Laundry And 1 Parking & Locker. MAINTAINENCE FEE INCLUDES ALL UTILITIES! Well Managed Bldg With Superb Amenities: 24Hr Concierge, Gym, Games Rm, Sauna, Pool & Much More! Less Than 1Min Drive To Hwy 401 & Scarborough Town Centre & Steps To Public Transit. Highly Rated Bendale Junior Public School Catchment Area! **EXTRAS** Existing Microwave Hood Fan, Stainless Steel Fridge, Stainless Steel Stove, Stainless Steel Dishwasher, Washer/Dryer, Laundry Shelving, All Electric Light Fixtures, All Window Coverings (id:60626)
RE/MAX Real Estate Centre Inc.
879 Trafalgar Street
London East, Ontario
This charming 2 storey brick home is tucked away on a quiet street, close to South Branch Park, walking trails and the Thames Valley Parkway. The house features 3 bedroom, 1.5 baths, an open-concept living space, high ceilings and large windows. This property has seen practical upgrades while retaining its original character. The kitchen has all the space you could ever want with an 8 foot quartz countertop island and walk-in pantry. Some improvements over the years include: high speed capable fiber optic internet lines, electrical panel, kitchen, bathrooms, main floor laundry, LVP flooring upstairs, A/C (2016) furnace (2013), windows (2015). Don't delay! (id:60626)
Royal LePage Triland Realty
12 Thomas Street
Greater Napanee, Ontario
Welcome to 12 Thomas Street, Napanee. This absolutely adorable character filled home has been so well cared for and loved by the same owners for well over 20 years. Upon arrival, the covered front porch is a wonderful shaded spot to enjoy a coffee, book or visit. Inside, the home is filled with charm of yesteryear combined with today's modern conveniences and updates. Hardwood flooring and trim gleam from all the natural light. The working kitchen off the dining room leads to the large rear deck with awning, overlooking the oversized private town lot and garage. The upper level offers 3 bedrooms and the main bathroom. Forced air gas heat and central air with an added wall unit heat pump for added air conditioning to the upper level. The basement provides the laundry, utility room and storage. An old well in the basement is still functional and is used for watering the gardens and lawns in summer. Attractive stamped concrete driveway leads to the detached garage with power. This property is perfect for those starting out or downsizing for retirement. The downtown Napanee professional would also find the location, size and charm perfect and easy to work. Rarely does a home so lovingly maintained and within a comfortable budget come available in market. Check out 12 Thomas ST W Napanee! (id:60626)
Royal LePage Proalliance Realty
108 Garment Street Unit# 2305
Kitchener, Ontario
Luxury Corner Unit at Garment Street Condos-Experience elevated urban living in the heart of Kitchener’s Innovation District. This bright, south-facing corner unit offers 2 bedrooms, 2 bathrooms, a locker, and one underground parking space—perfectly blending style and convenience. Floor-to-ceiling windows and an open-concept layout flood the 750 SF space with natural light. The modern kitchen features quartz countertops, a breakfast bar, subway tile backsplash, and premium appliances, flowing seamlessly into the integrated dining area and living room. Step out onto your extra-wide private balcony and take in panoramic city views. The spacious primary suite boasts a walk-in closet and a stylish 3-piece ensuite, while the second bedroom and full 4-piece bath provide flexibility for guests or a home office. Laminate flooring and in-suite laundry add to the move-in-ready appeal. Garment Street Condos offers exceptional amenities: rooftop pool, fitness centre, yoga studio, basketball court, BBQ terrace, co-working spaces, media room, pet run, concierge service—and high-speed internet is included in the condo fees. Situated just steps from top employers like Google’s Canadian HQ, Communitech, Miovision, Vidyard, D2L, and ApplyBoard, and minutes to the University of Waterloo’s Pharmacy School and new School of Medicine, this location is unmatched for professionals and investors alike. Walk to Victoria Park, the LRT Central Station, the GO Train, and downtown Kitchener’s top restaurants, cafes, breweries, and boutiques. Whether you're a professional, investor, or seeking low-maintenance luxury, this is the one. Live where tech, culture, and convenience meet—book your private showing today! (id:60626)
RE/MAX Twin City Realty Inc.
Lot 2 Victoria Rd
Chemainus, British Columbia
Nestled off the main road, this beautiful building lot offers breathtaking ocean views. Gently sloping, the property looks out over Thetis and Penelakut Islands. Located in the vibrant and growing community of Chemainus, you'll find everyday essentials just minutes away—including a new shopping hub featuring a grocery store, bank, and restaurant. Rich in history and culture, Chemainus is renowned for its 40 murals and sculptures that celebrate the town’s proud heritage. Residents enjoy a lifestyle surrounded by nature, with abundant outdoor recreation right at their doorstep and access to diverse local employment opportunities. The location couldn’t be more convenient: just 20 minutes to Duncan, 17 minutes to the airport, 30 minutes to Nanaimo, and only an hour to Victoria. Buyer to satisfy with North Cowichan on density possibilities, single family dwelling with suite attached or detached up to maybe even a 4plex. (id:60626)
Pemberton Holmes Ltd. (Dun)
411 - 4003 Kilmer Drive
Burlington, Ontario
Welcome to 411-4003 Kilmer Drive, Burlington a bright and airy 2-bedroom, 2-bathroom condo that offers comfort and convenience in a prime location. This carpet-free unit features sleek laminate flooring throughout, with ceramic tile in the kitchen and bathrooms. The open-concept layout is perfect for modern living, with a functional kitchen that includes a breakfast bar, ideal for casual dining or entertaining.The spacious primary bedroom boasts a 4-piece ensuite, while the additional 3-piece bathroom provides extra convenience. Step out onto your private balcony to enjoy a morning coffee or evening breezeBBQs are permitted for added enjoyment.This unit also comes with 1 underground parking spot and an exclusive-use locker, offering ample storage space. Perfectly situated close to all amenities, transit, major highways, and within walking distance to scenic trails and parks, this condo blends urban convenience with outdoor leisure. (id:60626)
Keller Williams Real Estate Associates
288 First Avenue
Welland, Ontario
This home sits on an impressive 70' x 160' lot that permits a Semi-detached dwelling or a Two-unit dwelling should this lot be purchased for development purposes. The existing home has a generous sized driveway for 5 vehicles plus a one car garage. Inside you will find a spacious open-concept layout with 3 bedrooms (one has a walk-out to rear yard that is currently being used as a home office), a 3 piece bath with large walk-in shower, a side entrance leads to the basement that is ready to be transformed into your dream entertainers basement or an in-law suite. Currently in the lower level, there's a hook up for a stove which, with some work, the space could be a kitchenette; a walk-in storage closet (with rough-in for a bathroom); a huge laundry area, large recreation room that could be separated into a bedroom and livingroom. This property boasts a convenient location that is walking distance to Niagara College, YMCA, shopping, churches, transit stops, and schools. (id:60626)
Royal LePage NRC Realty
503 - 1150 Parkwest Place
Mississauga, Ontario
SUPER LOCATION!!! Perfect And Safe For All Ages. Stunning West Facing, Bright & Spacious, 1+1 Condo At Trendy Village Terraces. Open Concept Suite With Breakfast Bar. Plenty Of Storage. Huge Den Could Be Used As 2nd Bedroom Or Office. Primary Bedroom Features A Large W/I Closet And Great Sized Ensuite. Huge Balcony-Relax And Enjoy Sunsets And BBQ With Convenient Gas Hook. 5 Minutes Access To The QEW, 15-20 Minutes to Downtown Toronto, Close To Go Train, Transit, Community Centre, Schools, Walking Trails, Lake Ontario, Shops And Restaurants Of Port Credit. This is Well-Managed Condo Building With 24 Hours Concierge, GYM, Sauna, Party Room, Meeting Room, Game Room, Library, Car Wash. Don't Miss Your Opportunity! (id:60626)
Ipro Realty Ltd.
7 Tasker Street
St. Catharines, Ontario
This captivating 2-bedroom, 3-bathroom bungalow seamlessly combines timeless character with incredible investment potential. Ideal for savvy investors or first-time buyers with vision, this property offers incredible value and transformation opportunities. Step inside to gorgeous hardwood floors and high ceilings that flow throughout the main level, complemented by stunning period light fixtures that add warmth and character. The spacious living room seamlessly connects to a versatile office or storage space, creating flexible living options to suit your lifestyle. Both bedrooms feature generous deep closets for ample storage. A large 3-piece bath complete with glass shower makes getting ready a breeze. The large eat-in kitchen becomes the heart of the home - perfect for hosting dinner parties or casual family gatherings. A 4-piece bathroom provides more convenience and space to accommodate every member of the household, and combined with the rear entrance, provides excellent potential for basement development. With kitchenette, 2-piece bath and laundry facilities already installed downstairs, converting to a separate rental unit or in-law suite is within easy reach. The attached sunroom provides a perfect at-home retreat, while the garage provides convenient storage solutions. The expansive lot features two separate driveways, offering excellent parking options for homeowners or tenants. This exceptional property is ideal for first-time homebuyers ready for a rewarding project, real estate investors seeking value-add opportunities, or anyone looking for a passion project with incredible bones. This property combines character, potential, and practical features in one attractive package. Don't miss this opportunity to create something truly special. (id:60626)
RE/MAX Niagara Realty Ltd
5 Reids Pond Road
Reids Pond, Newfoundland & Labrador
Welcome to 5 Reids Pond Road - an oasis that combines modern living with quiet country life. This property sits atop a fully landscaped lot and looks out on 150 feet of breathtaking pond frontage and park like surroundings. Upon entry, you'll find a separate, spacious porch area that leads into the open concept main floor. The kitchen is an entertainer's dream with a large centre island, perfect for meal prepping or family gatherings. With an abundance of counter and cabinet space, along with a spacious pantry, storage will never be an issue here. From the dining area, you can take in the pond views and outdoor scenery as well as access the patio. The living room features a cozy wood stove and even more panoramic water views. The main floor also locates the primary bedroom which is a retreat all of its own with plenty of space, a walk-in closet, ensuite bathroom, and the perfect reading nook offering more scenic views. The main bathroom is another idyllic sanctuary with its free standing soaker tub and custom shower. For added convenience, this home boasts main floor laundry and attached garage! On the second level, you'll find two more bedrooms featuring sloped ceilings and plenty of unique charm & character, as well as a half bathroom for convenience. The basement offers even mores storage space along with a workshop area. Outside, you can enjoy your morning coffee by the water while taking in the serene surroundings and all the peaceful relaxation this property provides. With St. John's less than an hour away, and all the amenities of Whitbourne at your fingertips, plus all the outdoor recreation you desire, this could be your weekend getaway, or year round retreat! What are you waiting for? (id:60626)
3% Realty East Coast
A - 3 Flagstone Private Lane
North Stormont, Ontario
This beautiful END-UNIT townhome with a FULLY FINISHED BASEMENT just 35 minutes from Ottawa is the perfect fit for first-time buyers or young families looking to settle in the charming village of Crysler. Tucked away on a quiet, family-friendly street where kids can ride their bikes safely, this home offers modern comfort in a peaceful, community-oriented setting. Inside, admire the high ceilings and a bright, open-concept layout. The kitchen is a standout feature with stainless steel appliances, a gas stove, a spacious pantry, and stylish finishes - perfect for both everyday meals and entertaining. Upstairs, convenience continues with a full laundry room and 3 generously sized bedrooms. The primary suite offers a private ensuite and walk-in closet, creating a relaxing retreat. The fully finished basement adds versatile space for a playroom, home office, or cozy family room. Outside, enjoy a fully fenced backyard complete with an upgraded deck, pool, play structure, and natural gas BBQ hookup. Just 35 minutes from Ottawa, Crysler blends small-town charm with modern conveniences, including parks, local shops, schools, and a strong sense of community- making this a place you'll be proud to call home. (id:60626)
Right At Home Realty
43 Nils Bay Rd
Goulais River, Ontario
Welcome to your Northern Ontario escape! Located on the beautiful shores of Lake Superior, this one-of-a-kind property has so much to offer. Tucked away on an over 300-foot-deep private lot, this 2-Storey year-round home has been updated throughout. Come inside and enjoy an open concept living/dining/kitchen with 10 foot ceilings, lots of sunlight and separate wood burning/propane fireplaces. Brand new kitchen with porcelain tile countertops, all new cabinets and gorgeous stainless-steel appliances which are included with the sale. 3 bedrooms, upstairs rec room for the kids to play, balcony, screened-in porch off the primary bedroom, beautifully updated 4-piece bathroom, main floor laundry and new engineered hardwood floors throughout. Walk-out the patio doors onto the deck and take-in an absolutely stunning west-facing view of Lake Superior. Enjoy breathtaking sunsets or your morning coffee from the scenic lookout! Outside also offers over 100 feet of waterfront with gorgeous slab-style rocks easy for walking/swimming, an above ground pool with wrap-around deck and lovely wood-burning sauna! New septic (2022), UV-filtered & heat traced lake-intake system. Lots of shed space for firewood/storage, lots of parking and spacious yard. Don’t miss out on your chance to own this piece of paradise! Call today! (id:60626)
Exit Realty True North
174 Mcanulty Boulevard
Hamilton, Ontario
This beautifully renovated two-and-a-half-storey home is perfect for first-time buyers and young families. Ideally located near highways, shopping, public transit, restaurants, parks, and more, convenience is at your doorstep! Step inside to a stunning open-concept main floor featuring a stylish living and dining area, complemented by modern flooring throughout. The updated kitchen seamlessly flows to a spacious backyard with a brand-new deckperfect for entertaining or relaxing.Upstairs, the second level offers two well-sized bedrooms and two bathrooms, including a brand-new en-suite in the primary bedroom with a sleek glass shower. The third floor boasts a versatile loft spaceideal as an additional bedroom, playroom, or second living area. This turnkey home is ready for you just move in and enjoy! (id:60626)
Keller Williams Edge Realty
110 Parker Place
Hinton, Alberta
Tucked away at the top of a quiet cul-de-sac in Hinton's desirable Thompson Lake neighborhood, this spacious 5-bedroom, 3-bathroom bi-level offers the perfect blend of comfort, style, and family-friendly living. With over 2,500 sq ft of living space across two levels, there’s room for everyone to spread out and enjoy.The main floor features updated Engineered Hardwood flooring that flows through the bright and welcoming living room, kitchen, and dining area. A cozy gas fireplace with a beautiful rock surround anchors the living space, creating the perfect spot to unwind or gather with family. The kitchen and dining area overlook the expansive pie-shaped backyard—ideal for keeping an eye on the kids or soaking in the view while you cook.Upstairs you'll find three generously sized bedrooms and two bathrooms, including a private 4-piece ensuite off the primary bedroom. Downstairs, the fully finished basement offers even more living space with two additional bedrooms, a third full bathroom, and a large rec room—perfect for movie nights, a home gym, or a play area.This home truly shines outdoors with a massive backyard tailor-made for family fun and entertaining. Whether it’s roasting marshmallows around the fire pit, hosting summer BBQs, or enjoying a relaxing soak in the hot tub, there's something for everyone. The large triple-car driveway provides plenty of parking for guests or growing families.This is the kind of home where lasting memories are made—don’t miss your chance to make it yours! (id:60626)
RE/MAX 2000 Realty
1003 - 225 Veterans Drive
Brampton, Ontario
Welcome to one of the best set up of a corner unit with ravine and golf course views, 9ft Ceiling 2BR + 2WR, 1 underground PARKING, 1 LOCKER . Amenities include Fitness Room, Games Room, WiFi Lounge and a Party Room/Lounge with a private Dining Room, featuring direct access to a landscaped exterior amenity patio located on the ground floor. Designer kitchen cabinetry featuring extended uppers and deep upper cabinets over refrigerator. The Mount Pleasant Subway Station Is Just Minutes Away, Ensuring Easy Access To Brampton's Public Transit, Minutes to Major Shopping Centers. 24HR Security (id:60626)
RE/MAX Millennium Real Estate
401 45750 Keith Wilson Road, Vedder Crossing
Chilliwack, British Columbia
Welcome to Englewood Courtyard, Chilliwack's Premium Adult Gated Community within walking distance to nature walks, Garrison Crossing, and shopping. This fantastic, well priced, 2 bedroom and den condo is lovely, featuring quartz counter tops, crown molding, air conditioning, cozy gas fireplace and more. The Life, The Style, The Place ...That's Englewood! Englewood is age 45+, gated with friendly clubhouse, guest suites, pet allowed, and RV parking available. This is your opportunity to live in this beautiful development! * PREC - Personal Real Estate Corporation (id:60626)
Advantage Property Management
2618 Strathcona Avenue
Tulameen, British Columbia
Wonderful opportunity to own a home on a highly desirable corner lot on Strathcona Avenue, in Tulameen BC. This charming three-bedroom, one-bathroom home is filled with natural light and is conveniently located within a short walk of both the beach at Otter Lake and the local General Store. This property also offers direct access to the Kettle Valley Trail (KVR) right across the street. You'll appreciate the alley access and the spacious, private yard. For those cooler evenings, there's a wood stove to keep things warm and cozy, and a handy attached 6x8 storage space. Located in Tulameen BC, just a convenient 3.5-hour drive from the lower mainland, this property is a fantastic recreational destination for all seasons. Notably, this home remained dry during the 2021 atmospheric river event. (id:60626)
Century 21 Horizon West Realty
4410 - 50 Charles Street E
Toronto, Ontario
Fabulous Junior 1 Bedroom - Extremely Efficient Layout With Amazing Natural Light And Beautiful Unobstructed North View Of The City, Rosedale and HWY DVP. Floor To Ceiling Windows And Walk-Out To Balcony. Lobby Furnished By Hermes. State Of The Art Amenities: Concierge, Exercise Room, Games Room, Guest Suites, Outdoor Pool, Gym, Media Room, Rooftop Deck, Walk Score 99/100 Close To U Of T, Ryerson, Yorkville Shopping And Ttc. Must SEE! Fridge, Stove Cook Top, Oven, Dishwasher, Washer And Dryer. All Elfs, All Window Coverings, Amenities Include: Party Room, State Of The Art Gym, Outdoor Pool, Outdoor Bbq, Guest Suites ,Spa, Lobby Furnished By Hermes. Tenant is ok for renew another 2 years! (id:60626)
Exp Realty
71 Pleasure Cove Road
West Pugwash, Nova Scotia
Fantastic beach home with an incredible view and massive garage! Built in 2013 this home sits perfectly overlooking the Pugwash Basin where folks boat and swim. Home has an open concept with vaulted ceilings. On town water the property includes a 3 acre lot with a separate PID which gives frontage on Murray Road. This lot could be sold off to recoup some funds to expand the backyard. The home has nice cabinetry and finishes, a 2nd bathroom was just added upstairs. Now for the garage...it is a massive 32x40 with 3 doors and an exit door. Insulated with a heat pump and steel roof, they don't get any better than this. The home has a finished basement with included pool table and a room that doesn't meet egress but could be used as a bedroom. In-floor heating in the main bathroom and heat pumps on both floors of the home make for efficient heating. Enjoy this home in all seasons. This home also features speakers in the ceiling of the rec room as well as a walk in closet in the loft primary bedroom. Just a short drive to the lovely village of Pugwash and deeded access to the basin and a nearby marina makes for a perfect by the sea home! (id:60626)
Coldwell Banker Performance Realty
4507 Manson Ave
Powell River, British Columbia
OCEAN VIEW COMMERCIAL BUILDING - This centrally located, 1438 sqft building is on 0.27 acres with plenty of parking and easy access. The main level has a 2pc bathroom and kitchenette along with office spaces and framed-in rooms. Upstairs has a 4pc bath and 2 rooms, plus there is storage space in the part basement. Large property has room for a second building. M1 zoning allows many uses including industrial, offices, limited sales & services, restaurant and more. Accessory Residential use means you can work and live in one convenient place. Call for more information. (id:60626)
Royal LePage Powell River
59 Fairhaven Lane
Frontenac, Ontario
Charming Bobs Lake Waterfront Cottage: A Hidden Retreat Tucked beneath a canopy of towering oaks and beech trees, this enchanting cottage setting offers a true escape on the shores of one of Eastern Ontario's largest, lakes. Located an hour from Kingston and 1.5 hr. from Ottawa. It's an easy commute for weekend enthusiasts. This property carries a history of a previous mica exploration, the glimmering flakes are still visible in the forest floor. Now a more than 1.5 acres of secluded cottage heaven on located on a large rectangle with the cottage in the center. A short winding drive through the mature forest brings you to a spacious parking area ideal for your future garage or additional parking. You're welcomed by a cheerful red steel-roof building. Step out on the deck & take in the sweeping panorama of the lake, crystal clear waters framed by forest, untouched & serene. There is lots space between neighbours. Inside, rustic meets cozy. Vaulted ceilings & large newer windows bathe the open-concept kitchen with natural light. Two bedrooms plus an airy loft add room for guests or growing families, while the Jotul 910 wood stove cheers up autumn nights. The screened-in porch overlooks 93 feet of private shoreline ideal for summer dining, games, or evening glass of wine. Enjoy an outdoor bonfire roasting marshmallows with the kids. A newly terraced staircase leads to year round floating docks, perfect for boating, swimming, paddling, or simply soaking in the view. Great Bass fishing! The secluded south facing bay offers rare quiet, with minimal cross boat traffic. Modern updates include newer electrical (100-amp panel), a recently pumped septic, 2025. Offered turn key, fully furnished, with appliances as viewed. This getaway is ready for year-round use with future building opportunity possible. Just steps to nature and miles from stress, this is more than a cottage. Ideal for for the occasional cottage rental to pay the taxes. Its a story waiting for you. Hurry! (id:60626)
Exp Realty
16242 Selkirk Rd Selkirk Road
Crawford Bay, British Columbia
Welcome to 16242 Selkie Rd in Crawford Bay. A 3-bedroom, 2-bathroom home beautifully positioned on a generous 0.84-acre lot. Elevated slightly above neighbouring homes, this property was thoughtfully designed to take full advantage of sweeping valley views and glimpses of Glacier peaks. Inside, an open-concept layout with vaulted ceilings and abundant natural light creates a warm, inviting atmosphere. The high-end kitchen features sleek granite countertops and modern finishes, while the spacious primary suite includes a custom walk-in shower. Step through the garden doors in the living room onto a large deck—perfect for soaking in summer sunsets or entertaining friends. The walkout basement offers even more potential, with a partially finished open area and a rough-in for an additional bathroom, ready for your personal touch. All of this just minutes from Kokanee Springs Golf Resort and the crystal-clear waters of Kootenay Lake. A perfect blend of comfort, views, and location—this is a home you don’t want to miss! (id:60626)
Coldwell Banker Rosling Real Estate (Nelson)
499 South Melville Road
Bonshaw, Prince Edward Island
In the heart of Bonshaw?s peaceful countryside, 499 South Melville Road is a warm, welcoming retreat grounded in craftsmanship and full of soul. Set on six acres bordered by a gentle brook, the home has been fully rebuilt to blend Island charm with thoughtful upgrades. Major renovations include a new government-approved driveway, extensive tree clearing, backyard landscaping with fire pit, and a gravel path leading to the stream. The original structure was stripped to the studs, with reimagined layout, new floor joists, upgraded insulation, and all-new plumbing, electrical (200 amp), and triple-glazed windows. A structural beam now opens the main floor, where a gourmet kitchen flows into bright living and dining areas. A massive 9-foot patio door extends the living space outdoors. Off the main space is the cozy ?Nest Room,? complete with wood-burning fireplace, loft sleeping space, and its own private entrance. The upstairs level offers three sun-filled bedrooms, a redesigned full bath with double vanity, and a primary suite with a finished loft tucked in the rafters. The finished lower level adds flexibility with a media room, hobby space, laundry area, and cold room. New egress windows bring light and safety. A fully sealed and insulated crawl space features a dehumidifier, heater, automatic vent fan, and custom cellar room with exterior access. Modern comforts include a heat pump, propane fireplace, air conditioning, and upgraded internet infrastructure. With its natural setting and depth of detail, this home invites you to settle in, slow down, and live intentionally. (id:60626)
Century 21 Northumberland Realty
775 Mcgill Road Unit# 305
Kamloops, British Columbia
IDEAL. TRU. LOCATION. | Spacious 2 Bed + 2 Bath Landmark II - Condo with Parking & Storage! Looking for the perfect university home near TRU? This beautifully maintained condo offers 1,190 sq ft of functional, bright living space just steps from Thompson Rivers University, shopping, and transit. Enjoy peace and quiet, this unit does not face the highway, offering a more tranquil setting. Inside, you'll find a welcoming foyer with a large double closet and room for a bench or console. The open-concept kitchen features granite countertops, stainless steel appliances, and a generous island perfect for studying or entertaining. The living and dining areas are flooded with natural light from large west-facing windows and lead to a covered patio - a great spot to relax after class. There's plenty of space for a full dining table and even a desk for a home office setup. The bedrooms are thoughtfully separated from the main living area for added privacy. The spacious primary suite includes his-and-hers closets and a large ensuite with a separate soaker tub and shower. The second bedroom and main 3-piece bath are equally spacious and well-appointed. In-suite laundry, a hallway linen closet, and freshly cleaned carpets make this move-in ready. This condo also comes with 1 secure underground parking stall and a dedicated storage locker. Has been owner-occupied and extremely well cared for. Don’t miss this opportunity to own a condo a convenient and desirable location. (id:60626)
Rennie & Associates Realty Ltd.
509 2745 Veterans Memorial Pkwy
Langford, British Columbia
This TOP FLOOR 2 bed, 2 bath condo on the quiet side of the building is ideal for roommates, hosting guests, working from home, or families. The unique & highly functional layout offers 2 primary-style bedrooms, each with its own ensuite, maximizing privacy & flexibility. Enjoy peaceful morning sun from your east-facing balcony, while expansive oversized windows ensure a bright, open feel throughout the day. Featuring durable laminate flooring, stainless steel appliances, & a sleek, modern kitchen, this move-in-ready home also leaves room for your personal touch. In-suite laundry, secure underground parking, a dedicated storage locker, bike storage, + an electric fireplace complete the package. Reflections is a steel & concrete building, ensuring quiet, private living. Plus, enjoy access to a rooftop patio and pool—perfect for relaxing or entertaining. Centrally located close to parks, shopping, and transit, this home offers smart, functional living in a vibrant and growing community. (id:60626)
Coldwell Banker Oceanside Real Estate
49 - 88 Tunbridge Crescent
Hamilton, Ontario
Welcome to Unit 49 at 88 Tunbridge Cres. - a beautifully renovated townhome in a sought-after Hamilton Mountain location! This bright and stylish home features a brand new kitchen complete with quartz countertops, stainless steel appliances, and full pantry for added storage. The open concept living and dining area is finished with luxury vinyl plank flooring, creating a warm and modern feel. Upstairs offers three spacious bedrooms with ample closet space and a fully updated 4-piece bathroom. The unfinished basement includes laundry and awaits your personal touch. Enjoy the convenience of your own private backyard, garage and driveway. Ideally located just minutes to the Red Hill Valley Parkway and the LINC, close to schools, parks, shopping, and all amenities - this home is the perfect blend of comfort and location! *Listing photos are of model home. (id:60626)
Royal LePage Signature Realty
264 Huron Road
Goderich, Ontario
Location, Location, Location! This fully renovated gem offers the perfect blend of residential comfort and commercial opportunity. Featuring a beautifully updated home with high-end finishes throughout - including a modern kitchen, stylish bathrooms, upgraded windows, doors, insulation, furnace, and central air - this property is move-in ready and built for comfort. Step outside to the impressive, fully insulated and heated shop, ideal for business or hobby use. With ample parking, prime highway exposure, and versatile C2 zoning, this property is perfectly suited for a wide range of uses - from a personal residence to a thriving business location. Don't miss your chance to own a property that offers it all: quality, space, location and potential! (id:60626)
Coldwell Banker All Points-Festival City Realty
17 - 347 Pido Road
Peterborough South, Ontario
Discover this well-maintained 2,648 sq ft industrial office space, ideally situated in a bustling industrial park with easy access to major highways. Zoned M1.2, this versatile property accommodates a wide range of uses. The current layout features a welcoming reception area, a dedicated boardroom, a convenient kitchen, and four main floor offices. The second level offers an additional private office within a spacious open area, complemented by two washrooms. Enjoy the convenience of reserved parking spaces plus ample common area parking. The interior boasts excellent condition flooring and paint, ensuring a professional and ready-to-move-in environment. (id:60626)
Buy/sell Network Realty Inc.
20 10750 Central Lake Rd
Port Alberni, British Columbia
Wake up where the water sparkles. Great Central Lake is one of Vancouver Island’s most treasured places - deep, clean, and perfect for days that start on a paddleboard and end with sunset boat rides. Its crystal-clear waters are warm, pure, and perfect for every kind of water adventure. This recreation lot sits right on its edge, fully set up for unforgettable weekends or full-on summer living. The property is turnkey and thoughtfully designed. Flat, fully fenced, and low-maintenance, with synthetic grass that’s great for pets and lawn games. The large concrete patio leads to a private dock, perfect for swimming, paddling, or hopping into one of your many included watercraft. This property comes fully equipped with everything you need: a 15-ft Zodiac boat (with trailer), canoe, paddleboard, life jackets, patio furniture, linens, games, and more. Simply pack your clothes and start living the lake life. The outdoor kitchen makes hosting easy, with a full-size fridge, BBQ, and shaded dining area for ten. Whether it’s morning coffee by the water or starlit dinners around the fire table, this place is built for connection. Anchored on a park model-ready concrete pad, the 2016 Grand Design RV opens wide with three slide-outs, creating a spacious living area, full kitchen, and a private bedroom. Need more space? A separate 10x13 bunkhouse adds a bathroom, a heat pump, and room to sleep four more. Trestle RV Park is 15 minutes from Port Alberni and an hour from Ucluelet, offering a warm, pet-friendly community with shared amenities: marina, pickleball, horseshoe pits, guest campsites, and a proactive rental-friendly strata. You’re right across from the amenities building with convenient access to laundry, showers, and toilets. From kids learning to fish off the dock to dinners that stretch long into the night, this has been a place of laughter and memory-making. Now, it’s ready for you. Let’s get you out on the dock. Reach out to arrange a private tour. (id:60626)
Royal LePage Pacific Rim Realty - The Fenton Group
61 Morgans Road
Conception Bay South, Newfoundland & Labrador
To be built this brand-new 2 bedroom 2 bathroom home, located on a large lot providing drive-in access and space for a detached garage. Featuring an open-concept living and dining room area with a spacious kitchen complete with an island and pantry, this home is designed for both comfort and entertaining. The main floor includes a large primary bedroom with a walk-in closet and ensuite, a guest bedroom, main bathroom, the convenience of main floor laundry room and an enclosed porch. The 400 sq/ft in-house garage offers ample storage, and the basement is primed for future development with space for additional bedrooms, a rec room, and more. Driveway and landscaping allowance included, 10x10 back patio, this home is ready to impress! (id:60626)
RE/MAX Infinity Realty Inc.
287 John Street
Belleville, Ontario
This wonderful East Hill property is a legal duplex but could easily be turned into a single family home with up to Four Bedrooms or easily turned into a triplex, each with their own existing entrance. This large home, over 3000 square feet, has been lovingly upgraded and maintained by the owner for almost 50 years. All updates are of top shelf quality. If you wanted more bedrooms on the main level you can easily make two more of the living and dining room, lots of possibilities. The main house is spacious with a 2nd floor bedroom with its own ensuite and hot tub. The custom kitchen features granite counters, undermount sink and abundant indirect lighting. The main floor laundry is disguised off of the kitchen. The back entry is into the family rom which features its own natural gas fire place/stove. The front entry is currently into an office which would lend itself to many home businesses. The home is heated by a deluxe boiler system. The upper 1 bedroom apartment is excellent and features a great tenant who would like to stay. The garage could house one car with five other spaces available. the driveway to the south is mutual while the property has a ROW over the driveway to the north. Seller is open to any and all offers. (id:60626)
RE/MAX Quinte Ltd.
2010 - 90 Highland Drive S
Oro-Medonte, Ontario
Year-Round Resort Living with two Units for the Price of One in Horseshoe Valley!Exceptional opportunity to own a fully furnished, turnkey property offering two separate units with full access to resort-style amenities-perfect for personal use, extended family stays, or income-generating rentals.Located in the heart of Horseshoe Valley, just one hour north of Toronto, this 4-season retreat is surrounded by outdoor activities including skiing, snowboarding, snow nobiling, hiking, biking trails, tree-top trekking, and championship golf. The renowned Vettä Nordic Spa is just minutes away, offering a peaceful wellness escape all year round.One of the two units features a bright and cozy 1-bedroom suite with a full kitchen, open-concept living/dining area, and a private balcony with tranquil views.Second unit is a self-contained bachelor suite with a sleeping area, full bathroom, sitting room, kitchenette and private balcony - ideal for guests or short-term rental income. Resort amenities include:year-round indoor and outdoor heated pools, sauna, fully equipped fitness centre, party/meeting room, children's playground, gas fire pits, covered pavilion with BBQs, guest parking. Just 15 minutes from Barrie, Orillia, Craighurst for shopping, dining, essential services and the pet-friendly Beach #3 in Wasaga Beach.Whether you're looking for a recreational getaway, a full-time residence, or a dual-unit investment property with excellent rental potential, this property delivers comfort, flexibility, and value in one of Ontario's most desirable resort communities. (id:60626)
Sutton Group-Admiral Realty Inc.
1011 - 25 Kensington Road
Brampton, Ontario
Renovated, move in ready unit in a great neighbourhood!! This clean, freshly painted unit boasts a large master bedroom with large his & hers closet, combined living/dining area, updated kitchen & a large welcoming balcony. Enjoy same floor laundry in close proximity to unit, gym, party room, play area & outdoor pool. Walk with ease to Bramalea City Centre, Chinguacousy Park, transit (Bramalea Terminal), schools & more. Quick & easy access to HWY 10, other shopping & community areas. Great choice in a condo. (id:60626)
Homelife Superior Realty Inc.
13331 131 St Nw
Edmonton, Alberta
INCREDIBLE 5 bedroom 4 bathroom LEGAL suited bungalow in Wellington! This house was completely renovated in 2020, including roof, windows, full interior renovation featuring all new granite countertops, laminate flooring, resilient channel SOUND PROOFING, separate entrances and separate laundry! 1344 square foot main floor suite has huge living room and kitchen, laundry room, 3 bedrooms plus 2 full 4 piece bath including ensuite in the primary bedroom! 1169 square foot lower level suite features 2 beds plus 2 full 4 piece bathrooms including ensuite in the primary bedroom! Proper mechanical room was built, complete with 2 furnaces, hot water tank, upgraded electrical and stacked laundry! Huge common back yard with double detached garage! This property is fully rented, generating $3,720 gross rent, potentially making this a tremendous investment opportunity! (id:60626)
RE/MAX River City



