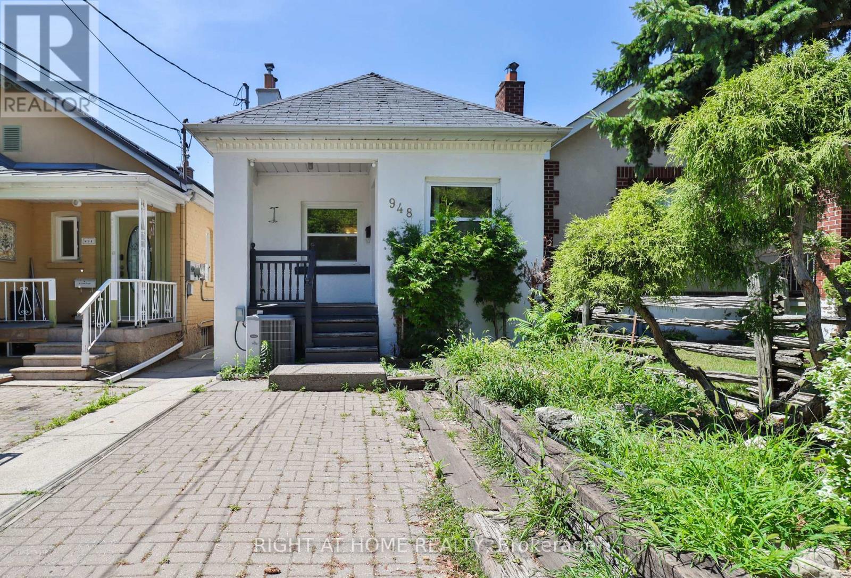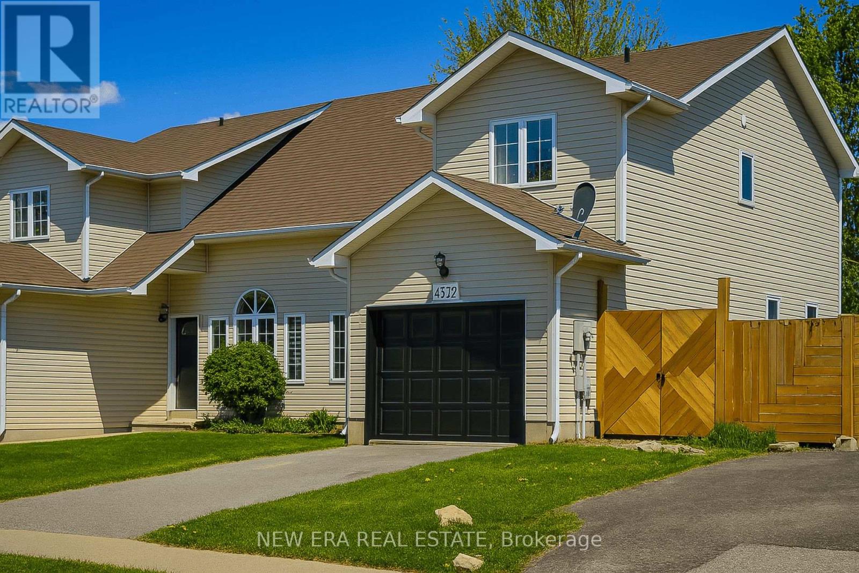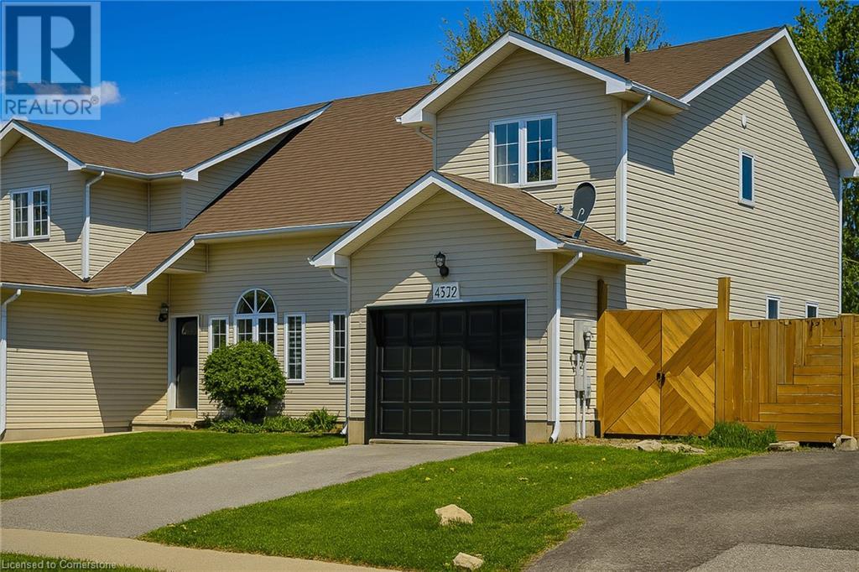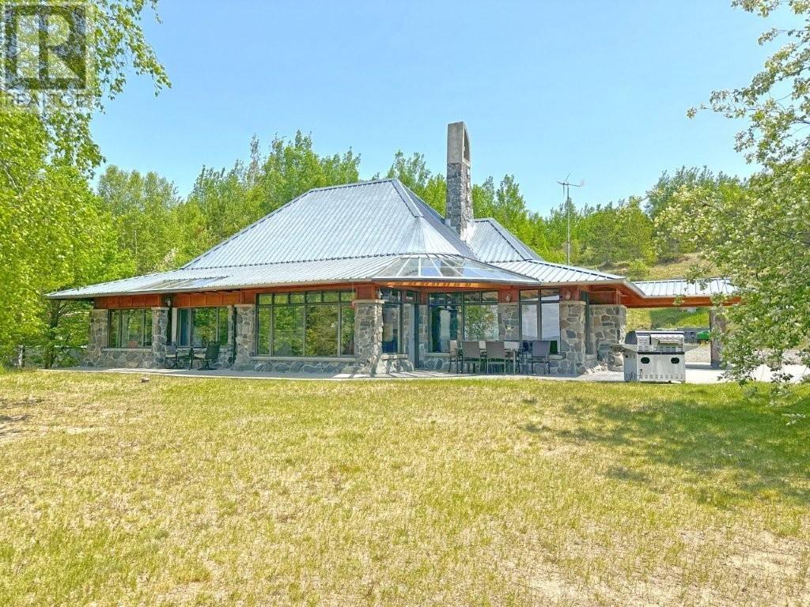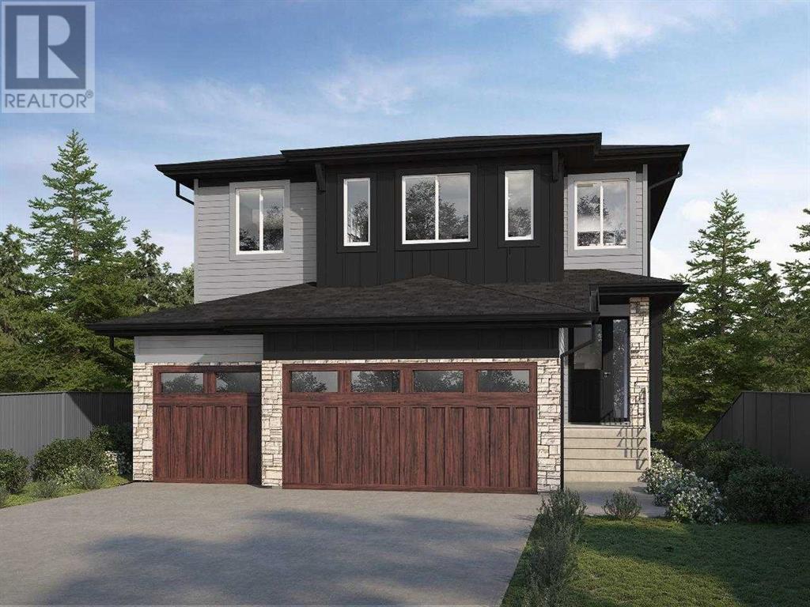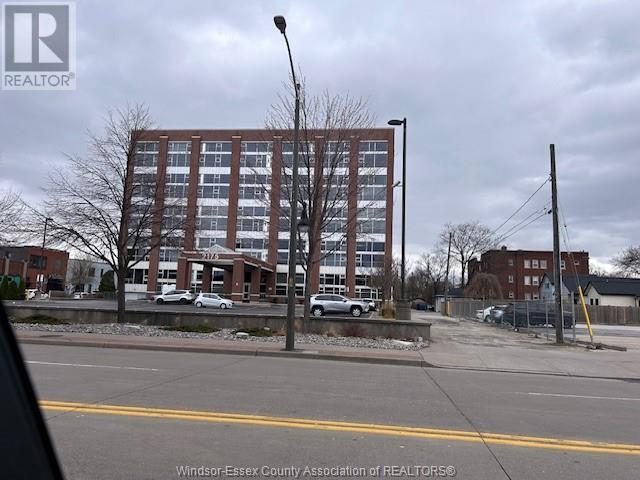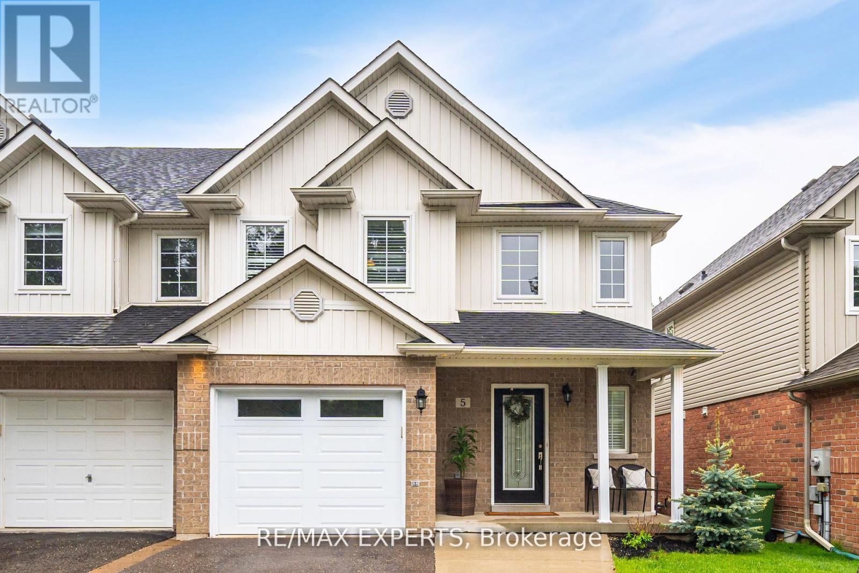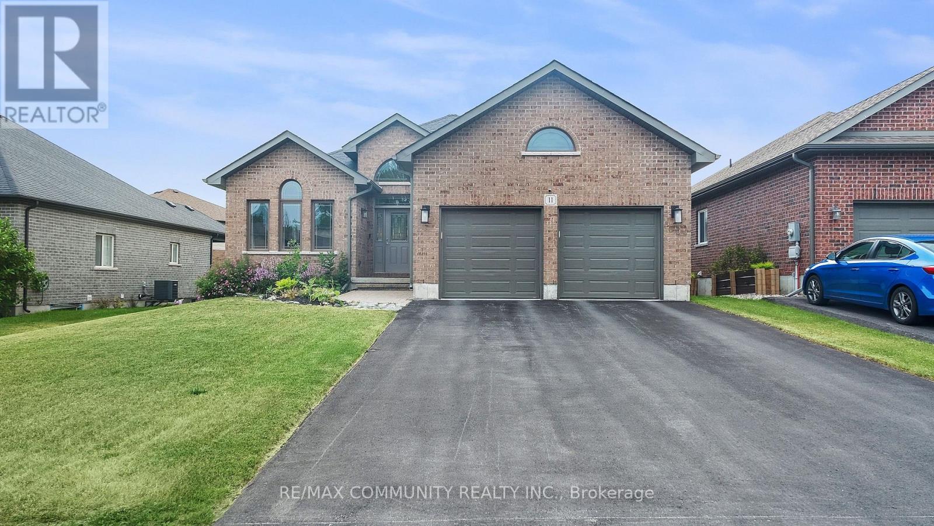948 Runnymede Road
Toronto, Ontario
Discover your dream home in the heart of St.clair and Runnymede, a highly sought - after neighbourhood bursting with potential. This Tiny bungalow offer two good size bedroom, living room with gas fire place (as-is, owner never use) kitchen has plenty of cabinet storage with natural lights pours in through from the skylight offering a direct access to backyard. Enjoy effortless access to amenities and transit only few steps away from Bloor west Village and Runnymede Station. roo shingles (as-is), furnace/AC (6 Y/O), HWT (r) (id:60626)
Right At Home Realty
906 11 Street Se
High River, Alberta
This exceptional bungalow is located on a premium cul-de-sac only steps from Emerson Lake. It is on a rare 10,000 sq. ft. beautifully landscaped and private lot with RV parking and a back lane. The home has an open floorplan and has been extensively renovated with a deluxe kitchen and bathrooms, engineered hardwood throughout the main floor and a central staircase leading to an open and sunlit lower level. The main floor includes a big primary bedroom with lots of closet space and a 3 piece ensuite, a laundry room, and a spacious second bedroom or office. Downstairs there are extra large daylight windows and a comfortable family room with a cozy gas fireplace, two bedrooms with walk-in closets, another full bathroom, a hobby room, and lots of storage space including a secure storage room. The attached 25’ x 25’ garage is heated and has access direct to the lower level and the main floor of the home, and a door to the back yard. Landscaping on this property has made the backyard a beautiful oasis. It has two decks and a patio and includes a covered BBQ area. There are many mature perennials and trees, and a solid stucco fence for privacy. Extras in this home include a stucco exterior, triple pane windows, granite counters throughout, a bluestar range, trex decking and air conditioning. Click the multimedia tab for an interactive virtual 3D tour, additional photos and floor plans. (id:60626)
RE/MAX Southern Realty
2920 Valleyview Drive Unit# 123
Kamloops, British Columbia
Welcome home! This extremely well taken care of rancher with full basement is waiting for you! As you walk in the front door you are greeted by vaulted coffered ceilings with wooden faux beams, cozy stone gas fireplace, large dining room, and open concepy kitchen featuring stainless steel appliances, large island, and access to rear deck. Primary bedroom features updated 4 piece ensuite, expansive walk in closet, and ample room for a king sized bed. Large 2nd bedroom on main. Fully finished basement could add additional 2 bedrooms if needed. 2 large rec/family rooms, flex space for office, 2 piece bath, and tons of storage. Double garage. Bareland strata fees include yard maintenance. This is the perfect blend for a couple, family, or retiree. Enoy the community of Orchards Walk in this ever popular subdivision. Walking distance to Tim Hortons, Taco Time Liquor Store, and Pharmacy. Quick possession possible. Call now for details and showings! (id:60626)
Royal LePage Westwin Realty
4532 Garden Gate Terrace
Lincoln, Ontario
Spacious and well-maintained 2-storey semi-detached home offering just over 2,000 sq ft of finished living space in a family-friendly neighbourhood. The main floor features a bright and open Great Room, a separate dining area, and an eat-in kitchen equipped with stainless steel appliances, tiled backsplash, island, and walk-out to the backyard. Convenient main floor laundry. Upstairs, the primary bedroom offers dual closets, along with two additional bedrooms and a 4pc main bathroom. The finished basement adds valuable living space with a large rec room, additional bedroom, 3pc bathroom, and a versatile den/office that could be used as a fifth bedroom. Enjoy the fully fenced backyard with a spacious deck, patio area with fire pit, and a large shed for added storage. Walking distance to the park and just minutes from schools, shopping, restaurants, and easy highway access. Ideal for growing families or multigenerational living! (id:60626)
New Era Real Estate
4532 Garden Gate Terrace
Beamsville, Ontario
Spacious and well-maintained 2-storey semi-detached home offering just over 2,000 sq ft of finished living space in a family-friendly neighbourhood. The main floor features a bright and open Great Room, a separate dining area, and an eat-in kitchen equipped with stainless steel appliances, tiled backsplash, island, and walk-out to the backyard. Convenient main floor laundry. Upstairs, the primary bedroom offers dual closets, along with two additional bedrooms and a 4pc main bathroom. The finished basement adds valuable living space with a large rec room, additional bedroom, 3pc bathroom, and a versatile den/office that could be used as a fifth bedroom. Enjoy the fully fenced backyard with a spacious deck, patio area with fire pit, and a large shed for added storage. Walking distance to the park and just minutes from schools, shopping, restaurants, and easy highway access. Ideal for growing families or multigenerational living! (id:60626)
New Era Real Estate
11 Peter Drive
Beardmore, Ontario
Nestled on the pristine shores of Lake Nipigon with over 125 feet of sandy beachfront, this one-of-a-kind 4-bedroom, 2-bathroom lake house is a true masterpiece of design, craftsmanship, and comfort. Showcasing a stunning stone and cedar exterior, the home is crowned with a custom metal roof featuring skylights and deep overhangs that create inviting covered patios. Inside, the architectural focal point is a breathtaking floor-to-ceiling stone fireplace that separates the open-concept kitchen and living room, both adorned with rich hardwood and slate flooring. The lake-facing formal dining room boasts panoramic views, so you never miss a wave—or a spectacular sunset. The luxurious primary suite is tucked away in its own private wing with a generous walk-in closet, spa-like ensuite featuring a glass block walk-in shower, corner lakeview jacuzzi, and access to a secluded patio. Three additional bedrooms offer plenty of space for family or guests, along with a beautifully appointed 4-piece bath. Thoughtfully designed for efficiency, the home features in-floor radiant heating, an updated solar system with backup generator (no hydro bills), built-in entertainment system, accent lighting, and a gourmet kitchen with maple cabinetry, a gas-fired professional range with griddle, built-in oven, and dishwasher. The detached garage houses the solar power system, boiler, generator, and provides ample workshop and storage space. Enjoy the serenity of a lakeside cedar wood-fired sauna with outdoor shower and deck, and multiple concrete patio areas to relax and entertain. With a drilled well, concrete pad for carport, and beautifully manicured grounds, this rare offering is a custom-built lakefront retreat like no other—designed to blend luxury, sustainability, and nature in perfect harmony. Lake Nipigon is amazing with sand bottom, plenty of fish & crystal clear water making kayaking magical revealing the mesmerizing world below. Call Quick!! Visit www.century21superior.com (id:60626)
Century 21 Superior Realty Inc.
542 Waterford Rise
Chestermere, Alberta
Welcome to this stunning new residence featuring a spacious 2,440?sq?ft layout with a triple garage designed for both luxury and practicality. The main floor includes a generously appointed full bedroom and bathroom, OPEN TO BELOW at the living area, another family area with a gas fireplace, a fully upgraded kitchen with built-in appliances, alongside a spice kitchen for culinary versatility and a separate dining area. Upstairs, four well-sized bedrooms await, including two primary suites: one with a lavish 5-piece ensuite and the other with an elegant 4-piece. A bonus room on the second level provides additional space for a media room, play area, or home office. Another 2 bedrooms shars another 4pc bathroom and a separate laundry area. The basement is thoughtfully designed with high 9-foot ceilings and three windows, ready to accommodate two bedrooms and a living area, and includes a separate entrance for privacy. Ceiling heights are a standout throughout: 9 feet on the main and basement levels, and 8 feet upstairs. To complete the package, the home comes with a comprehensive appliance and standard specification package, ensuring a seamless move-in experience. (id:60626)
Prep Realty
2175 Wyandotte Street East Unit# 410
Windsor, Ontario
Stunning one of a kind 2 story loft in trendy Walkerville area close to train station, US tunnel, 401. Must be seen to appreciate the quality of features that went into this 2 bedroom, 2 bath beauty. No expense spared while finishing this home. Definitely not builders grade finishes, mostly finished with restoration hardware lighting, cabinets. Tastefully decorated with timeless marble tiles in main bath and glass door. Ensuite bath feels like a 5 star hotel with large soaker tub, separate shower offering steam will help you unwind after a long day, double sink with exquisite cabinets and lighting package. Glass railings to upper level and beautiful flooring throughout. 2024-5 new stove, dishwasher, evaporator on A/C with 10 year warranty and some blackout blinds. Dream walk in closet on upper floor. Hard to replace the features in this home. Call today to view. (id:60626)
Remo Valente Real Estate (1990) Limited
5 Leamster Trail
Caledon, Ontario
Very Spacious 3 Br End Unit Townhouse !! Open Concept Living and Dining Rm With Fireplace !! Premium Hardwood Flooring On Main Floor And All Bedrooms !! Spacious Kitchen with Huge Eat-in Area And Walkout To Private Deck !! Entire Home Is Spotless And Well Maintained !! Upper Floor Has 3 large Bedrooms !! Huge Master Bedroom Has 4pc Ensuite !!Walk-in From Garage To Home !! Must Be Seen To Appreciate Value!! ** POTL Fees $153.30 per month ** (id:60626)
RE/MAX Experts
21 Willis Drive
Brampton, Ontario
WELCOME TO 21 WILLIS DRIVE. GOOD BONES IN THIS SQUEAKY CLEAN THREE LEVEL BACKSPLIT ON A QUIET TREE LINED STREET IN POPULAR PEEL VILLAGE. UPDATED ROOF, FURNACE, C/AIR, ELECTRICAL PANEL, FENCE, INSULATION, WINDOWS AND BATHROOMS. ENJOY OUTDOOR ACTIVITIES IN A PRIVATE BACKYARD AND SIDE PATIO. NEEDS SOME UPDATING BUT A GREAT OPPORTUNITY TO INVEST IN THIS SOUGHT AFTER FAMILY NEIGHBOURHOOD WITH MANY HOMES UNDERGOING MAJOR RENOVATIONS. WITHIN WALKING DISTANCE TO EXCELLENT SCHOOLS, TRANSPORTATION, PARKS, SHOPPING AND DINING. COMMUTER CLOSE TO HWYS 410 AND 401. (id:60626)
Right At Home Realty
15 Fisher Road
Kawartha Lakes, Ontario
Brand new and never lived in, this close-to-3,000 sq ft Manchester model at Morningside Trail offers luxury and comfort. With an all-brick exterior, 25-year warranty shingles, and premium vinyl windows, this home is built to impress. Inside, enjoy 9' ceilings, a grand two-storey foyer with an oak staircase, and a cozy gas fireplace. The open-concept layout includes 4 spacious bedrooms, 4 bathrooms, and a kitchen with quality cabinetry, double sinks, and elegant finishes. Energy-efficient features like R50 attic insulation and high-efficiency heating add value. Minutes from downtown Lindsay and the Trans Canada Trail, plus a 7-year Tarion Warranty for peace of mind. (id:60626)
Lucky Homes Realty
11 Stonecrest Boulevard
Quinte West, Ontario
Bright & Spacious Home Near the Beach! Welcome to 11 Stonecrest Blvd, a beautifully maintained home located in a desirable Quinte West neighbourhood. Just a short walk to the beach, this sun-filled property features an attached 2-car garage with direct access to the home, enlarged basement windows offering natural light, and an open-concept living and kitchen area with granite countertops perfect for entertaining. Enjoy a separate formal dining room and a spacious primary bedroom with a private ensuite. Additional highlights include ensuite laundry and easy access to Hwy 401. Conveniently located near Bayside Secondary School, Trenton Forces Base, shopping centres, hospital, and more! (id:60626)
RE/MAX Community Realty Inc.

