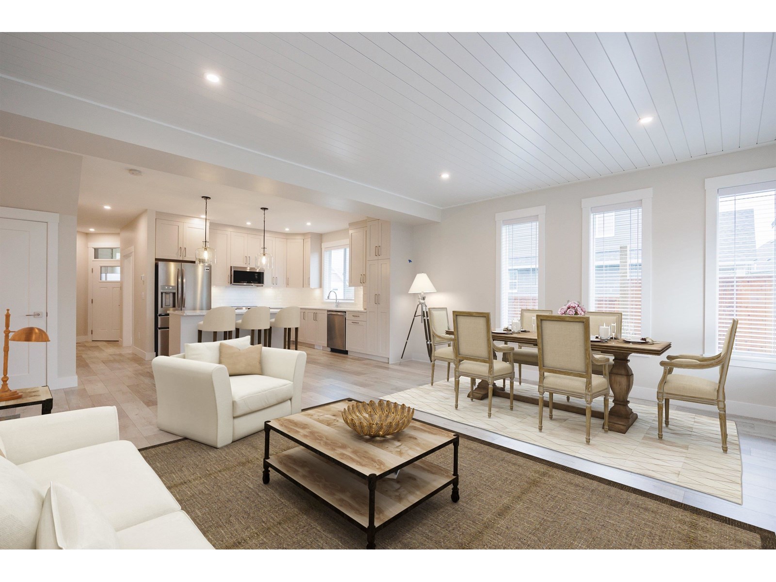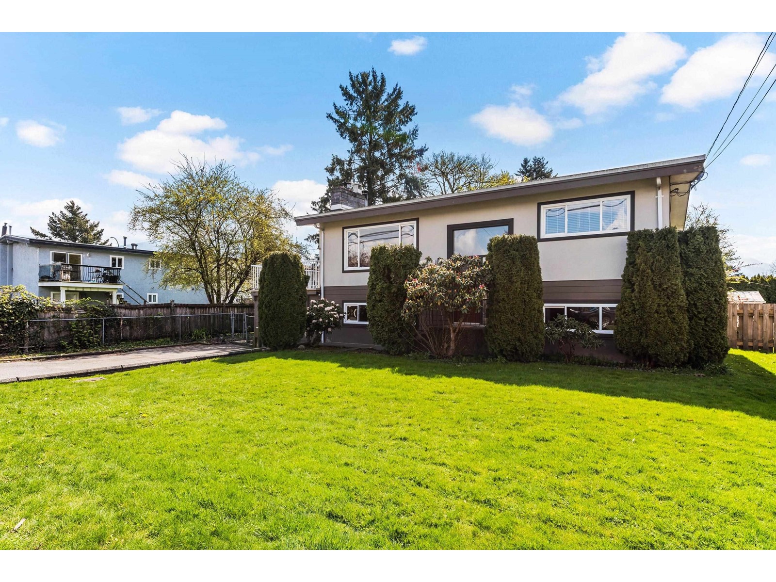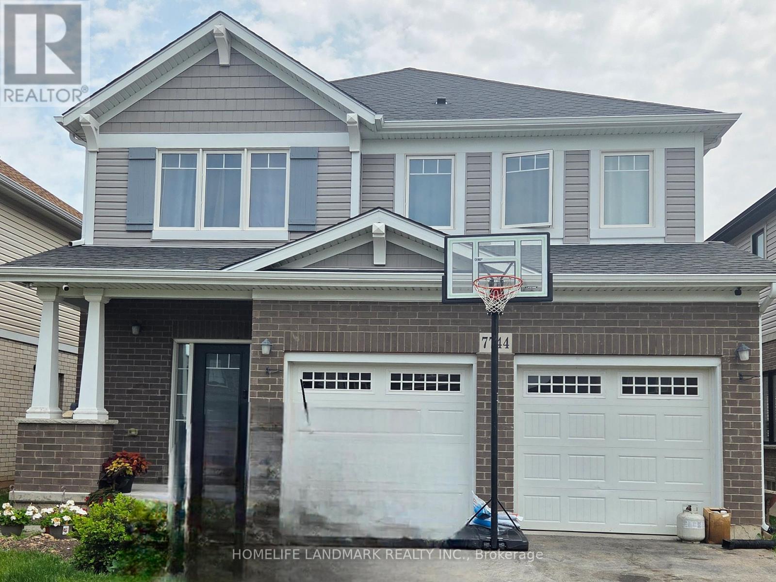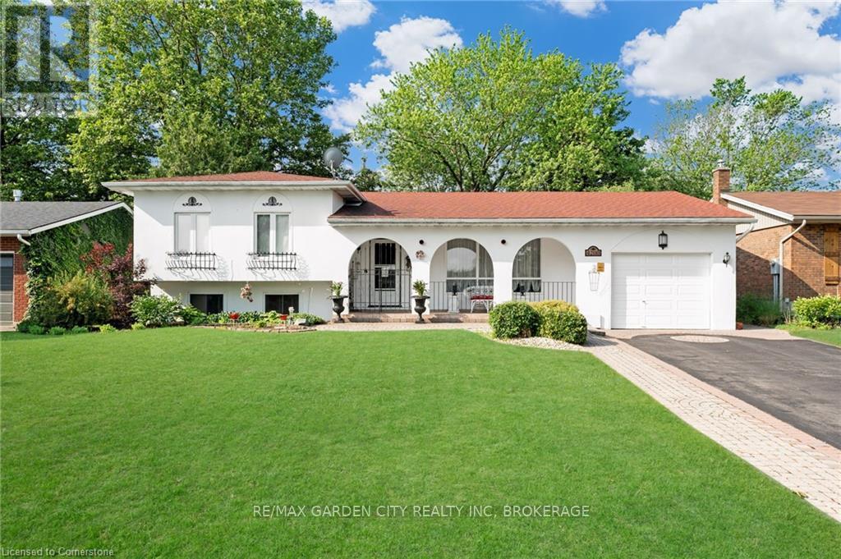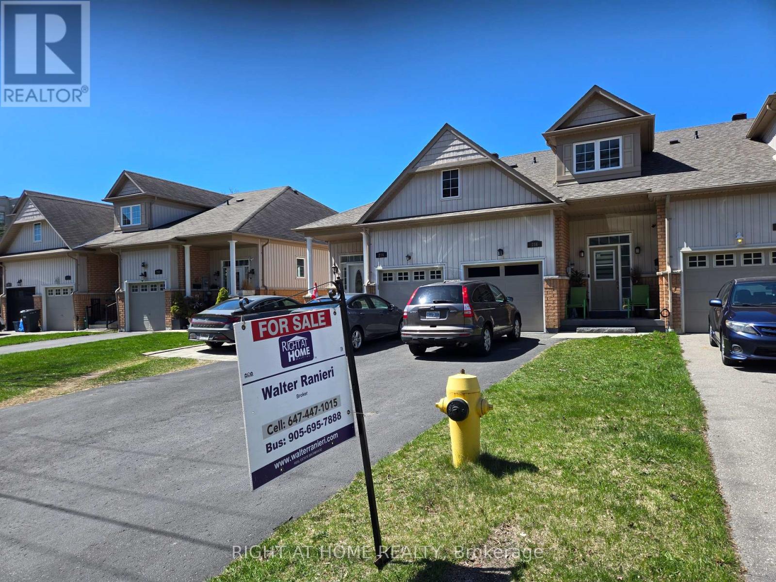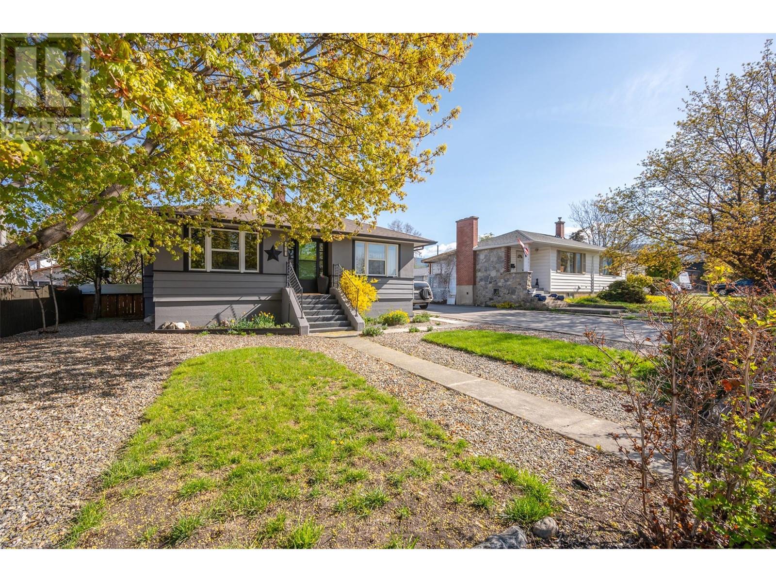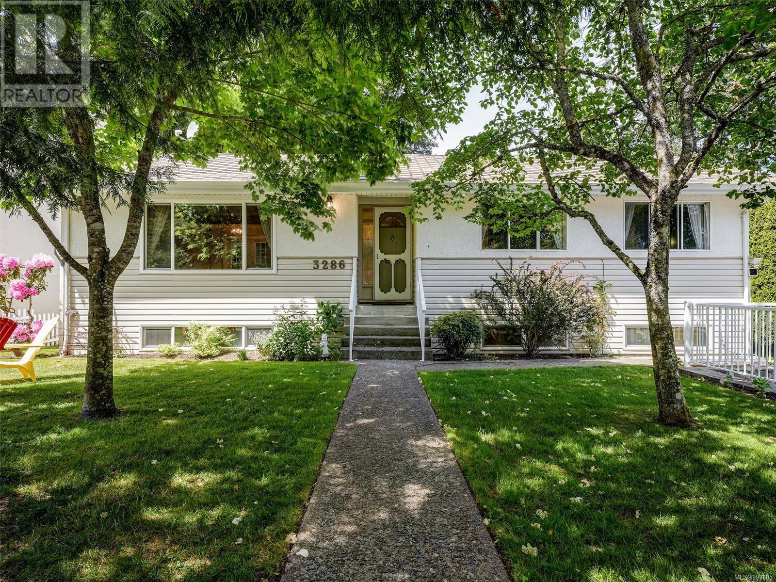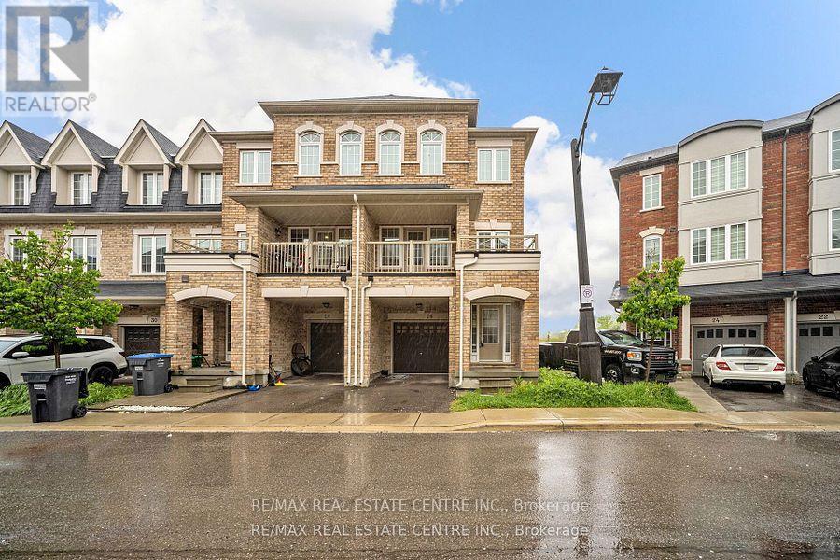513 Railway Avenue
Rural Vulcan County, Alberta
Welcome home to this immaculately kept home that is move in ready!! When you drive up to this home you will see the pride of ownership through out with beautiful flower beds complete with water, mature trees and a garden area. This property features a 40x60 fully finished heated shop with infloor heat. Also featuring a 3 piece bathroom, mezzanine complete with a lift making getting stuff up to the top an absolute breeze and a 16x16 overhead door. Drive into your heated garage in the winter making unloading groceries and kids a breeze. The garage has infloor heat and a generous sized home office, perfect for working from home or a home based business. Once you walk into the house you will find a huge storage room and a primary bedroom to live for with a walk in closet and a 3 piece ensuite. Walking into the kitchen you will find a large island, pantry and tons of working space and enjoy your mountain view from your kitchen. A large dining room and living room make entertaining a dream as well as French doors leading out to the deck. As you walk down the hall you will find 2 more good sized bedrooms and another bathroom. This wonderful home also features central ac perfect for the hot summer days and sits on a 4 foot concrete crawl space that is perfect for extra storage. In the yard This property truly is a must see!!! (id:60626)
Century 21 Foothills Real Estate
119 John Street W
North Huron, Ontario
One of Wingham's original estate homes, this impressive 5-bedroom, 3-bathroom century home sits on a private double lot surrounded by established gardens and mature trees a true in-town oasis. Built in 1890 on the site of a former quarry, the property offers a rare combination of character, space, and seclusion, all within walking distance of everything the community has to offer. The home has been carefully maintained and thoughtfully updated over the years, blending original charm with modern comfort. Inside, you'll find a custom kitchen, a bright sunroom, and spacious living areas with timeless details throughout. Upstairs offers plenty of room for family or guests, including a large primary suite. The detached carriage house adds even more versatility, with a workshop above the garage and a utility space that opens directly into the gardens ideal for storage, hobbies, or future creative use. A mature oak at the edge of the driveway is said to have royal roots, a small but meaningful nod to the homes deep connection to the areas history. Located just two blocks from downtown Wingham and minutes from the river, parks, and walking trails with the hospital and school less than five minutes away this is a rare opportunity to own a piece of history in a truly special setting. (id:60626)
M1 Real Estate Brokerage Ltd
60 6211 Chilliwack River Road, Sardis South
Chilliwack, British Columbia
Our Dogwood home extends to two levels, with a stunning bright open living area, spacious designer kitchen, and a large multi-use rec room upstairs as well as an extra bedroom and a full bathroom. Meticulously manicured landscaping, double garage with roughed in electric car plug in, double side by side driveway, fenced backyard (pet friendly) and state of the art geothermal forced air heating and air conditioning. Comes with high end kitchen appliances, blinds, screens and includes beautiful covered patio spaces. GST inclusive! (id:60626)
Sutton Group-West Coast Realty (Surrey/24)
216 Colborne Street
Bradford West Gwillimbury, Ontario
Solid Brick, Well Maintained Family Home With 1,400+ Above Grade SqFt Nestled On Large Corner Pie Lot. 2min Walk From Lion's Park! Start Your Day Off Playing Tennis, Basketball, Or Bring The Kids To The Splash Pad & Playground. Beautiful Curb Appeal With Stone Work, Lush Gardens, Mature Trees, & Stone Pathway To Backyard. Open Flowing Layout With Spacious Living Room With Pot Lights, & Large Window For Natural Light To Pour In. Formal Dining Room Is Perfect For Entertaining Conveniently Placed Between Living Room & Kitchen. Recently Updated Eat-In Kitchen Has Stainless Steel Appliances, Tile Flooring, Double Sink, & 2 Fridges. Beautiful Breakfast Area With Large Windows Overlooking Backyard, & Walk-out To Backyard Deck. 3 Spacious Upper Level Bedrooms Each With Closet Space & Updated 4 Piece Bathroom. Partially Finished Basement Awaiting Your Personal Touches With Lower Level Laundry Room, Completed Rec Room, 3 Piece Bathroom, & Additional Bedroom Creating A Great Hangout Space! Fully Fenced Private Backyard With Large Deck Allows You To Unwind After A Busy Day. Beautiful Family Home Awaiting New Memories! 2 Car Garage For Additional Parking Or Storage! Nestled In Great Neighbourhood Close To Schools, Parks, Library, Rec Room, Groceries, Restaurants, GO Station, & Highway 400! (id:60626)
RE/MAX Hallmark Chay Realty
46350 Chilliwack Central Road, Chilliwack Proper South
Chilliwack, British Columbia
GORGEOUS 0.16 acre lot in this CENTRAL location is a true GEM! This is the IDEAL FAMILY HOME w/RENTAL SUITE AND backing the PARK! The upper level features BEAUTIFUL laminate flooring, fresh paint, 2" faux wood blinds, a RENOVATED main bathroom w/2 bedrooms & a SPACIOUS kitchen w/FULL appliances - not to mention, BROAD windows facilitating AMPLE daylight throughout the main floor. A cozy dining room opens up to a MASSIVE NEW upper patio w/UPDATED decking & access to the HUGE yard w/storage shed! FULLY FINISHED bsmt w/l OR 2 bedroom suite highlighted by a pleasing 3 pc washroom w/NEW shower & LARGE living room w/wooden beams. Some other notable features are the single car garage, torch on roof & vinyl windows. With 70' frontage, there is possibility of a subdivision with city permission!! * PREC - Personal Real Estate Corporation (id:60626)
RE/MAX Nyda Realty Inc. (Vedder North)
7744 Clendenning Street
Niagara Falls, Ontario
Welcome to 7744 Clendenning, a 4 bedroom, 3.5bath 2-storey detached home located in the desirable Oldfield neigbourhood in Niagara Falls. This upgraded home masterfully built by award winning Mountenview Homes features a primary bedroom with large 5 pcs en-suite, 2nd and 3rd bedrooms also with en-suite baths. Main floor open concept living/dining area. Large kitchen that boasts of granite counters, centre island, modern appliances, breakfast nook, and generous storage space. Carpet-free except for the stairs for durability. Laundry on the 2nd floor for convenience. Poured concrete rear patio leads to a fully-fenced yard. Built-in 2-car garage with direct inside entry, paved driveway with no sidewalk fits 4 cars. Basement has rough-in for a washroom. (id:60626)
Homelife Landmark Realty Inc.
131 Sanatorium Road
Hamilton, Ontario
Clean and tidy 1180 sq ft bungalow home, located in popular Buchanan park area of West Hamilton Mountain. Renovated in April /May 2025 with fresh paint and luxury vinyl flooring throughout plus new interior doors, trim and light fixtures on the main floor. Main floor features living room with sunny windows, dining room eat in kitchen plus 3 bedrooms and full bathroom. Make your way to the lower level with open concept design, second kitchen, new vinyl flooring, separate area for bed . Makes a great inlaw suite or teenage retreat with separate back entrance. Spacious utility room for ample storage. Private yard with patio and grassy area to play. Detached garage on large driveway. Steps to shopping and public transport. Close to Mohawk college, bus route with easy access to Meadowlands shopping and Lime Ridge Mall and easy highway access. Some Virtual photos used (id:60626)
Royal LePage State Realty
4200 Eastdale Drive
Lincoln, Ontario
Don't miss this opportunity to live on the Beamsvile Bench in fabulous, exclusive, upscale Cherry Heights. Beautiful, sprawling Spanish hacienda styled home circa 1973 features custom quality construction. Located in a parklike setting with a super private 65 x 134' lot that has a south facing orientation, is fenced, and features a pool sized backyard. Close to all amenities with a walk to town location. Front, back and side feature creative use of interlock plus if the buyer would like 2 matching skids of interlock can be included to build a matching side patio. Driveway blacktopped 2024. Tandem style two car garage. Extra large covered front porch that is tiled and has custom wrought iron railings and gates. Kitchen has a door to a bbq deck (rebuilt 5 years ago) that looks over the custom 2 storey covered cattery. Kitchen has refrigerator, stove, prewiring for dishwasher, updated counter tops. Garden shed has a Mexican tile roof complementing the house roof. L-shaped living and dining area with updated flooring 2025. Spacious throughout. Five piece and three piece baths. Extra large primary bedroom with a sitting area with updated flooring in 2025. Washer and dryer included. Family room with wood burning fireplace (currently not in use) and cattery access. No carpeting throughout.Possibilities here for a two family, in-law or nanny suite with a separate entrance via basement walkout. Most windows were replaced in the 90's. Attic insulation upgraded 7 years ago. Vented cold room. Air conditioner new in '24. Shingles are approximately 7 years old (30 year shingles). West and east sides each have backyard access gates for ease of entry. Gutter guards installed. No thoroughfare traffic (cul-de-sac/court) and so is a very quiet area. Property and neighbourhood feature mature trees. Underground sprinkler disconnected, needs repair. Appliances included are in 'as is' condition. Room sizes and square footage approximate, not measured. (id:60626)
RE/MAX Garden City Realty Inc
236 Hickory Street N
Whitby, Ontario
Modern Bungalow! Close to downtown Whitby. Open concept main floor layout! 2 skylights and large windows through out. Many upgrades. Concrete patio in yard. Self contained 2 bed suite on lower level. (id:60626)
Right At Home Realty
413 Conklin Avenue
Penticton, British Columbia
If you are looking for a warm, lovely home and tons of outdoor space, consider this beautiful 4-bedroom, 2-bathroom home on Conklin Ave. With Charm, character and possibility, this home has been well maintained and attended to, so will be move in ready. The original wood floors in the living room and dining room creates a space of warmth and comfort. The main floor features continue with a wood burning insert in the living room, an updated kitchen overlooking the backyard, a cozy dining room, two bedrooms and a full bathroom. Downstairs you will find two more bedrooms, a full bathroom, laundry, and a room that could be a media room, a rec room or an at home office. The “bones” of the home have been well maintained with updated windows, the roof is 5 years young, the furnace is 4 years young, and the hot water tank has been changed in the last few years. This lot is over .25 of an acre and has a garden area, 2 cherry trees, 1 apple tree, 1 plum tree, and grapes. There is possibility and space to put a garage or carriage house as this property has laneway access. This home is a must see. Check out the virtual tour online and call to book your private viewing today. (id:60626)
Royal LePage Locations West
3286 Galloway Rd
Colwood, British Columbia
This property combines comfort, style, and practicality for the New Homeowners. Double glass French doors open off the foyer to the bright and beautiful livingroom with custom white bookcases and mantle surrounding the fireplace with an efficient gas insert. The kitchen was updated and expanded in the past, with painted white cabinet doors and the addition of a convenient pantry, and the dining room, conveniently situated between the living and kitchen, features sliding doors leading to the expansive deck overlooking the huge backyard. There are three bedrooms on the main floor and a main bathroom which includes modern updates including heated tiled floors, and a large linen closet. The main floor also boasts special features such as crown moldings, maple wood floors and sliding fir barn doors for most rooms. The lower level offers a recreation room with gas fireplace, 4th bedroom, storage room, hobby room and 3-piece bathroom providing for an expanding family or the potential for a future suite for added income. And the enclosed under-deck workshop is ideal for projects or added storage. All situated on a large lot, great for the gardening enthusiast and outdoor activities. There is also plenty of parking available for family, friends and RV’s (id:60626)
Newport Realty Ltd.
26 Miami Grove
Brampton, Ontario
Stunning Freehold Townhouse Backing Onto a Ravine in Desirable Heart Lake! Welcome to this beautifully maintained 3-bedroom END UNIT townhouse offering 2,010 sq ft above grade (as per MPAC), plus a spacious, unfinished basement ( Walk Out ) with a separate rear entrance perfect for future income potential or customization. This is an ideal opportunity for first-time home buyers or savvy investors! Located on a quiet, low-traffic street in the sought-after Heart Lake community, this home backs onto a private ravine with no rear neighbors, offering tranquility and privacy. Just minutes to Hwy 410, Trinity Common Mall, schools, parks, and public transit, its a location that balances convenience and natural beauty. Enjoy breathtaking views of the prestigious Turnberry Golf Club from your bright, open-concept kitchen, which offers ample cabinet space and overlooks the lush backyard. The home features 9 ft ceilings, modern finishes, and an abundance of natural light throughout. The spacious family and great rooms provide versatile space for entertaining or relaxing. Upstairs, the primary bedroom boasts a walk-in closet, ensuite bathroom, and private balcony your own personal retreat. The second and third bedrooms are generously sized and easily fit queen-sized beds.Step outside to a good-sized backyard, perfect for summer gatherings or enjoying the serene ravine setting. (id:60626)
RE/MAX Real Estate Centre Inc.



