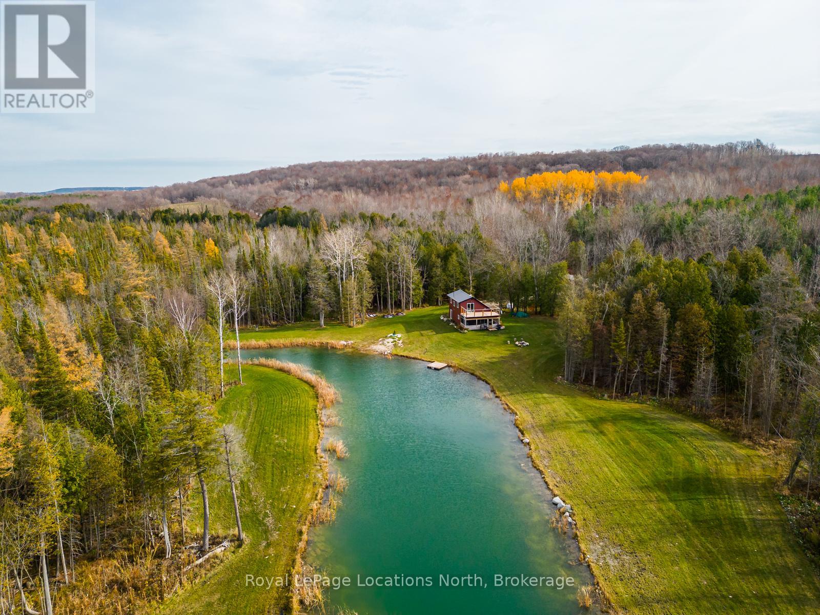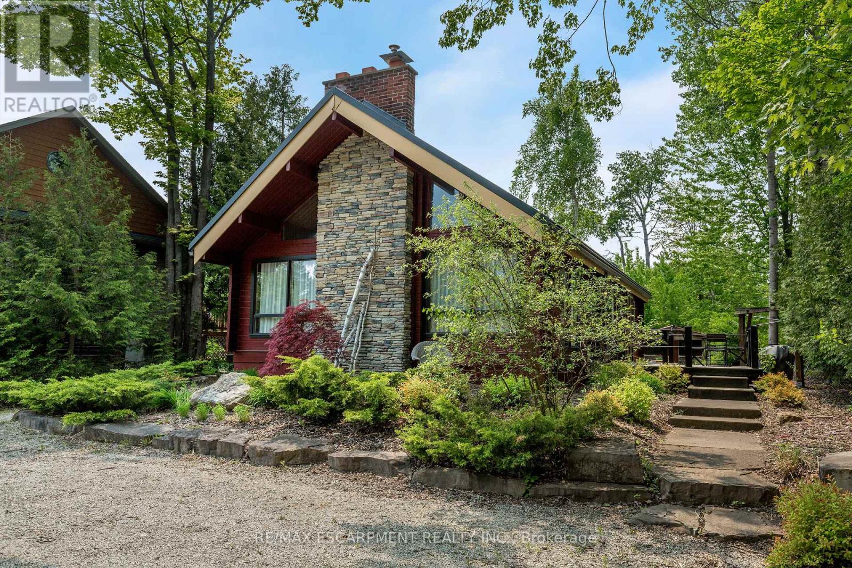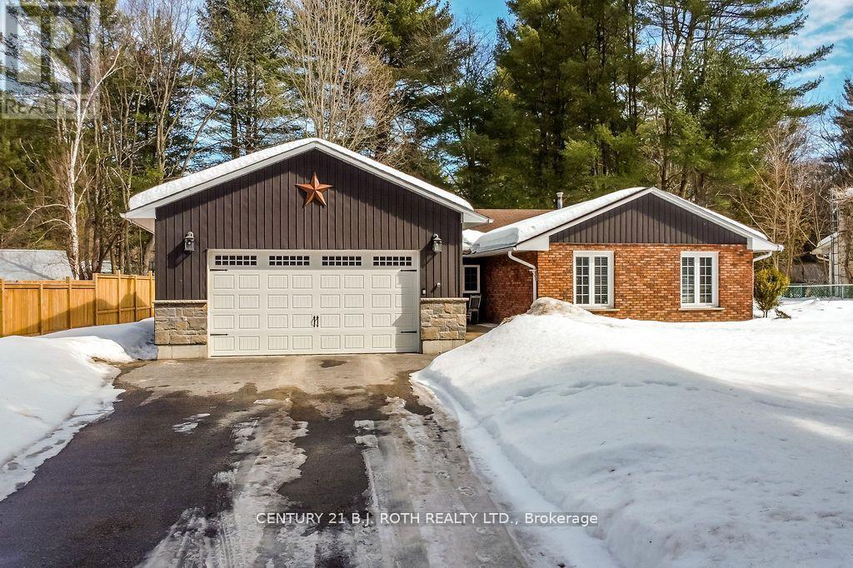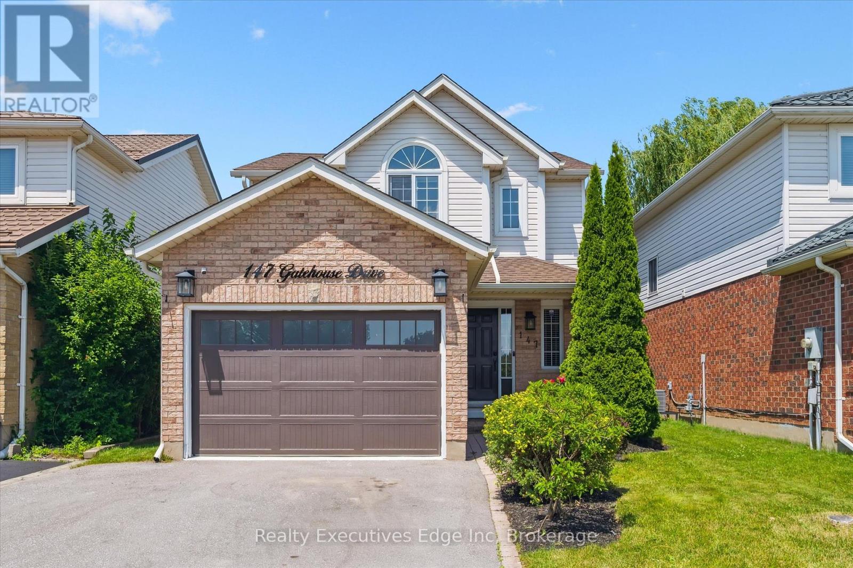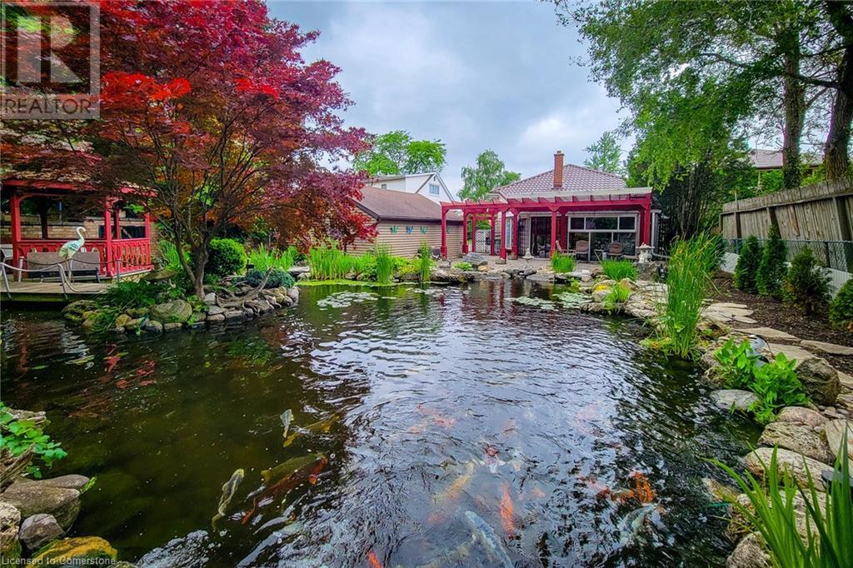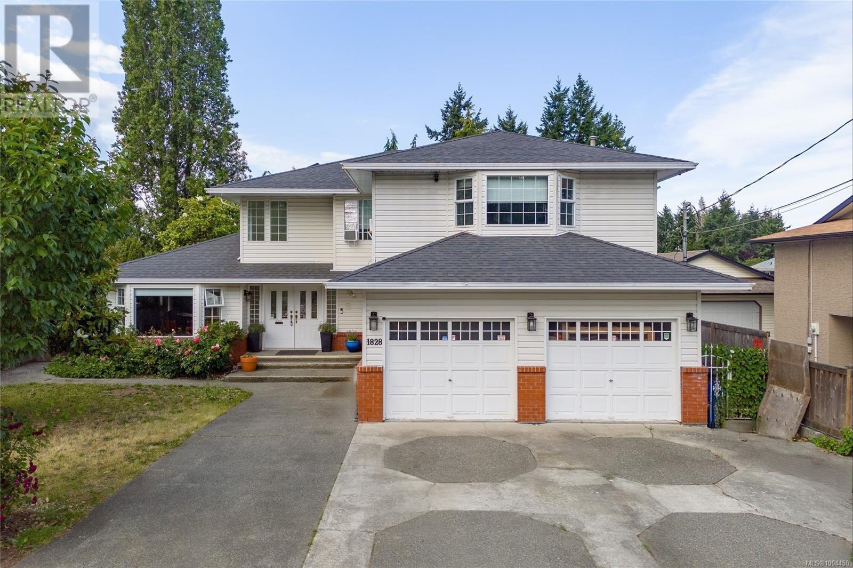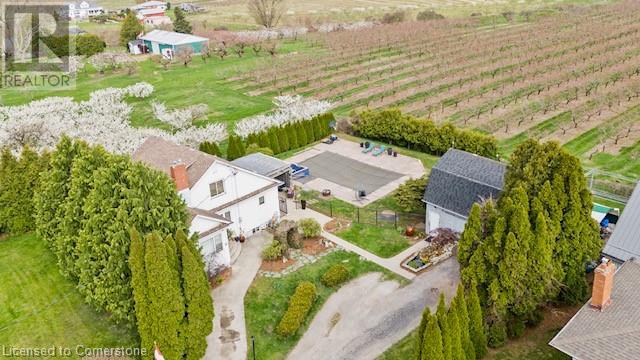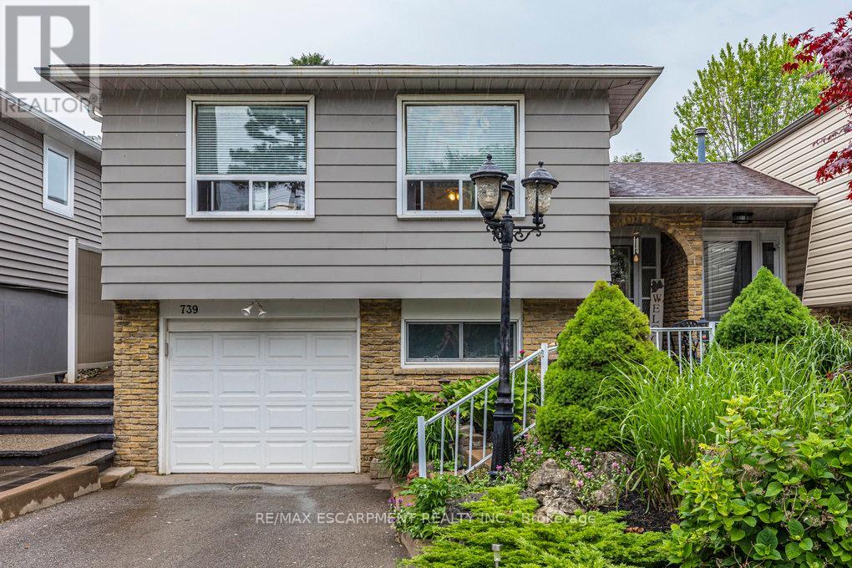025359 Euph-St Vincent Townline
Meaford, Ontario
A Rare 25-Acre Nature Retreat with Private Ponds & Artisan Craftsmanship Plus Airbnb Potential. Welcome to your own private haven nestled within 25 serene acres, where two peaceful ponds, Rocklyn Creek, and a beautifully renovated 3-bed, 2-bath home come together to create a retreat like no other. The large pond, 12 feet deep, is stocked with rainbow trout. In winter, it transforms into your very own skating rink or hockey rink surrounded by picturesque snow-covered trees. The home is a true blend of craftsmanship and comfort, featuring pine walls and ceilings, solid pine doors, and rich hardwood floors. Maple stairs and custom cedar trim, bannisters, and railings sourced directly from the property add warmth and character throughout. The heart of the home is the open-concept kitchen, dining, and living area, anchored by a cozy propane fireplace and framed by serene forest views. The kitchen boasts solid wood cabinetry, stainless-steel appliances, and granite countertops. Each bathroom features cedar-clad ceilings, blending rustic charm with modern luxury. Upstairs, the primary suite overlooks the pond and surrounding forest, offering direct access to a spacious 24' x 10' private deck. The ensuite bathroom includes a soaker tub with tranquil views the perfect way to unwind after a hike or quiet morning stroll. In the warmer months, enjoy the fresh country air from your fully screened-in 24' x 10' main-level porch, ideal for peaceful mornings or relaxed evenings with friends. With its natural beauty, unique features, and prime location just a short drive to Blue Mountain and private ski clubs this property also offers excellent potential as a high-demand Airbnb retreat perfect for guests seeking privacy, outdoor experiences and peace. Zoned NEC, this property ensures long-term privacy, protected beauty, and a rare opportunity to live, relax, and host in one of Ontario's most scenic natural landscapes. (id:60626)
Royal LePage Locations North
209850 26 Highway
Blue Mountains, Ontario
Welcome to your dream escape! Nestled on a picturesque property that feels like a world away, this storybook chalet offers the perfect blend of rustic tranquility and modern conveniencejust 6 minutes to the vibrant Blue Mountain Village and 10 minutes to Collingwood, steps to Georgian Bay and Georgian trail. Step inside to a stunning, sun soaked living room where a striking fireplace feature wall creates an inviting focal point for cozy evenings. The spacious, open-concept layout flows into a large dining area, ideal for hosting family gatherings or après-ski dinners. With two comfortable bedrooms plus a versatile den/bunk room, theres plenty of space for family and guests. A bright sunroom invites you to relax and soak in the natural beauty that surrounds you, no matter the season. Relax in a yard that feels blissfully remote with a fire pit and plenty of room for outdoor entertaining. Practical features include metal roof, updated bathroom and new furnace in 2023. Whether youre looking for a weekend getaway or full-time residence, this chalet offers an unbeatable location and the serene lifestyle youve been searching for. (id:60626)
RE/MAX Escarpment Realty Inc.
73222 Reg Rd 27 Road
Wainfleet, Ontario
Welcome to 73222 Regional Road 27 a charming 3+1 bedroom bungalow nestled on a spacious riverfront lot along the Welland River. Set on 0.55 acres, this property offers the perfect blend of country serenity and outdoor recreation, with direct access to the water for fishing, kayaking, boating or simply enjoying the view. Inside, the home features a bright and functional layout with an open living and dining area with a cozy fireplace. The updated kitchen has loads of storage with soft close drawers. Enjoy the view out to the river while you're washing up. Three generous bedrooms and an updated 4 piece bathroom complete the main floor. The finished lower level has added living space with a large recroom - perfect for hanging out, a bedroom or home office and ample storage space. You will live outside, relaxing on one of the many decks, watching the kids on the playground, or floating on the river. A chicken coop and chickens add to the rural experience. The river is fenced off to keep children and pets safe. A double garage and double gravel driveway offer plenty of parking. Whether you're a first-time buyer, downsizer, or nature lover, this move-in-ready home is a peaceful retreat just minutes from town amenities. Dont miss your chance to enjoy riverside living in this inviting, well-maintained home. (id:60626)
RE/MAX Garden City Realty Inc.
21 Luella Boulevard
Springwater, Ontario
Popular Anten Mills Location! 4-Level Backsplit On Quiet Street With Large & Private Backyard. Close To Amenities, Skiing, Golf & Easy Access To Commuter Routes. 3 Car Tandem Garage - Portion Of Garage Could Be Used As A Home Office. , 100 Amp Electrical Service, New drilled well and UV water system, fully fenced yard with separate basement entrance, Spacious Kitchen With Walkout, Cathedral Ceiling In Living Room, & Fully Finished Lower Level With Fireplace (id:60626)
Century 21 B.j. Roth Realty Ltd.
44 Petunias Road
Brampton, Ontario
Available for the first time ever on the market. Amazing Opportunity for a 5-Level Backsplit in Brampton with Limitless Potential! Welcome to this incredibly spacious and versatile 5-level backsplit nestled in a family-friendly Brampton neighborhood! This unique home offers endless possibilities with 2 Kitchens, multiple living areas, multiple entrances, generously sized bedrooms, and a flexible layout perfect for large families, investors, or those looking to create an in-law or income suite. Whether you're dreaming of a custom renovation or simply want space to grow, this property is your canvas. Located close to parks, schools, shopping, and transit and Highways, this is a rare opportunity to own a home with unmatched potential in a prime location. Don't miss your chance to make it yours! (id:60626)
RE/MAX Premier Inc.
147 Gatehouse Drive
Cambridge, Ontario
Welcome to the beautiful 147 Gatehouse Drive! This 2 story, 3 bedroom, 3 bathroom home finished top to bottom, updated and move in ready for the new owner! Enjoy the spacious, bright and open concept main floor! The kitchen features stainless steel appliances, backsplash, quartz countertops and a Centre island. Ideal open concept layout for engaging family and entertaining guests. On the second level, escape to your master bedroom oasis which features vaulted ceilings, a walk-in closet and a large window for tones of natural light! 2 other great sized bedrooms to enjoy, as well as a 4 piece bathroom. Basement is fully finished with a 3 pc bath and a large rec room that offers options for kids play area, home theatre system or shilling out with your friends. Basement also offer potential for separate apartment along with a side entrance to the stair landing. Fully fenced backyard comes with a large deck and a gazebo perfect for your summer enjoyment. Not to worry about back neighbors as this home backs onto the lovely Decaro Park! Walking distance to both elementary schools. Ideally located in a family friendly community with easy access to Brantford, Kitchener-waterloo and GTA. Move in before school starts! Recent updates include Insulated Garage Door and Opener-2020, Gutters and Eavestrough -2024, Driveway-2023, Foyer and powder room flooring 2025, Upstairs bathroom upgrade 2025, Basement Finishing 2020-25, Paint -2025 pot lights main floor 2024, Patio Gazebo 2023, Roof 2018. (id:60626)
Realty Executives Edge Inc
63 Hardale Crescent
Hamilton, Ontario
Step out of this quality 3 bedroom bungalow with detached 2 car garage, through a sunroom into a breathtaking, pie-shaped backyard unlike anything you've seen. Enclosed by an elegant brick privacy fence, this professionally landscaped sanctuary centers around a stunning custom-designed pond that spans much of the yard. A cascading waterfall flows from a natural looking rock feature nestled in the corner, feeding into the tranquil waters below. An enchanting island sits at the heart of the pond, crowned by a mature Japanese maple that offers year-round beauty. The pond is alive with approximately 30 vibrant koi fish, lily pads and blooming water lilies, creating a peaceful, ever-changing tableau. Surrounding the water feature are lush plantings of cedar and yew trees, thriving hostas and a variety of flowering shrubs that provide vibrant colour, texture and privacy. An artistic stone patio welcomes you at the gate leading to the pond's edge and to a boardwalk that stretches from the cozy gazebo to the island. This is the perfect spot to relax, read or entertain while immersed in nature. This extraordinary backyard is a rare, tranquil haven ideal for nature lovers, entertainers or anyone seeking serenity at home. This is an estate sale and the property is being sold as is, where is without any representation and/or warranties. The seller makes no warranties pertaining to the condition of the property, it's chattels, it's legal boundaries, easements or rights of ways. (id:60626)
Realty Network
1 Mcgregor Court
St. Thomas, Ontario
Why vacation away when you can enjoy resort-style living at home? Welcome to 1 McGregor Court, a beautifully maintained bungalow situated on a premium corner lot in one of St. Thomas' most desirable neighbourhoods. Offering nearly 3,000 sqft of finished living space, this home features 3+1 bedrooms and 3 full bathrooms. The main floor showcases polished hardwood flooring, crown moulding, a cozy gas fireplace, and an upgraded kitchen with granite countertops, a new smart fridge, and a smart gas stove with built-in air fryer. The living room is equipped with an in-ceiling sound system, perfect for entertaining. Off the kitchen, step out onto a spacious deck overlooking a private backyard oasis featuring a professionally maintained in-ground pool, stamped concrete surround, mature landscaping, and a four-person hot tub. The walkout lower level offers excellent in-law suite potential with a separate entrance, covered patio, and ample space to add an additional bedroom or even a second kitchen. The entire basement has been professionally set up for radiant in-floor heating, giving future owners the ability to restore and enjoy consistent, luxurious warmth throughout the lower level. Additional highlights include new window coverings, a new awning, a 200A electrical panel, a new sump pump, and a two-car garage with an oversized four-car driveway. Ideally located near parks, trails, schools, shopping, and highway access, this home offers the perfect blend of everyday comfort and vacation-style living. Book your showing today! (id:60626)
Keller Williams Lifestyles
1828 Latimer Rd
Nanaimo, British Columbia
SELLING BELOW ASSESSED VALUE! Looking for a Big home suitable for Multi-Generational living, Large Families, or a Home Business? This property offers versatility and opportunity. Set on a flat, fenced lot, the home features over 3,500sqft of living space with indoor/outdoor areas that easily adapt to a variety of family or work-from-home needs. The main level includes a family-style kitchen with eating area, dining room with gas fireplace, family room, den, laundry room, bed/flex room & a hot tub area with shower. Upper has 4 bedrooms, 2 full baths, and a massive bonus room—ideal as a bedroom or media room. Out back is an awesome Shop/Studio with power, heat, water and a large covered patio with skylights that could be converted into a suite, outdoor kitchen, or gym—bringing added lifestyle or income potential. The oversized double garage adds valuable storage and workspace and park your RV on the driveway. Located near schools, shopping & NRGH, this is an opportunity to own a home with flexibility and potential! (id:60626)
Pemberton Holmes Ltd. - Oak Bay
5331 Greenlane Road
Lincoln, Ontario
Motivated Seller Home with Great Potential! A rare opportunity for those dreaming of country living w/ modern conveniences. This property offers space, privacy & huge potential w/ some updates. The sellers are motivated & ready to make a deal - ideal for buyers w/ vision & creativity. On a generous 120' x 150' lot, this home blends rural charm w/ municipal services at your doorstep & picturesque views of orchards, vineyards & the lake. While parts of the home would benefit from renos, the layout, location & lot size offer the perfect base to create a stunning retreat or long-term family home. With 4 beds (2+2) & 2 full baths, the home features a unique layout inviting customization. The entryway welcomes you w/ soaring ceilings & skylights - perfect for a sunroom, home office or lounge. Inside, you'll find luxury vinyl floors, a gas fireplace, & a spacious eat-in kitchen w/ peninsula, gas cooktop, built-in oven & ample counter space. Two beds are on the main floor, incl. a potential primary suite, along w/ a 4-pc bath. The 2nd main-flr bed could also be adapted into extra living space. Upstairs offers 2 spacious beds w/ new Berber carpet, plus a bonus rm ideal for a den, office or future bath conversion. Step outside to your private backyard retreat w/ large covered sitting area, 20' x 40' heated saltwater pool & tiled overflow hot tub - just waiting for your personal touch to restore it to glory. The detached garage (Hip Barn) includes a workshop w/ 60-amp panel & loft w/ panoramic views - full of potential to become a studio, guest suite or creative space. Expansive driveway fits 8+ vehicles. Just mins from local amenities & w/ easy highway access, this property is a unique blend of location, space & opportunity. Bring your ideas, add your style & unlock the full potential of this hidden gem! (id:60626)
RE/MAX Escarpment Realty Inc.
5331 Greenlane Road
Beamsville, Ontario
Motivated Seller – Home with Great Potential! A rare opportunity for those dreaming of country living w/ modern conveniences. This property offers space, privacy & huge potential w/ some updates. The sellers are motivated & ready to make a deal—ideal for buyers w/ vision & creativity. On a generous 120’ x 150’ lot, this home blends rural charm w/ municipal services at your doorstep & picturesque views of orchards, vineyards & the lake. While parts of the home would benefit from renos, the layout, location & lot size offer the perfect base to create a stunning retreat or long-term family home. With 4 beds (2+2) & 2 full baths, the home features a unique layout inviting customization. The entryway welcomes you w/ soaring ceilings & skylights—perfect for a sunroom, home office or lounge. Inside, you'll find luxury vinyl floors, a gas fireplace, & a spacious eat-in kitchen w/ peninsula, gas cooktop, built-in oven & ample counter space. Two beds are on the main floor, incl. a potential primary suite, along w/ a 4-pc bath. The 2nd main-flr bed could also be adapted into extra living space. Upstairs offers 2 spacious beds w/ new Berber carpet, plus a bonus rm ideal for a den, office or future bath conversion. Step outside to your private backyard retreat w/ large covered sitting area, 20' x 40' heated saltwater pool & tiled overflow hot tub—just waiting for your personal touch to restore it to glory. The detached garage (“Hip Barn”) includes a workshop w/ 60-amp panel & loft w/ panoramic views—full of potential to become a studio, guest suite or creative space. Expansive driveway fits 8+ vehicles. Just mins from local amenities & w/ easy highway access, this property is a unique blend of location, space & opportunity. Bring your ideas, add your style & unlock the full potential of this hidden gem! (id:60626)
RE/MAX Escarpment Realty Inc.
739 Hager Avenue
Burlington, Ontario
This is your opportunity to own a freehold semi-detached home in one of Burlington's most sought after neighbourhoods. Welcome to 739 Hager Ave. This 3+1 bedroom, 1.5 bathroom home, is ideally situated on a quiet, tree-lined street in the heart of Burlington. Walking distance to Spencer Smith Park, the lakefront, the GO Station, and all the shops, cafés, and restaurants downtown has to offer this is a location that truly has it all. Inside, you're greeted by a bright and welcoming foyer perfect for kicking off those boots. Your main floor offers sun-filled living and dining rooms, perfect for everyday living and hosting family and friends. The eat-in kitchen offers plenty of space for morning coffee or weeknight dinners. Upstairs, Three generously sized bedrooms and a full 4-piece bathroom complete your main level. The finished lower level adds incredible versatility with a cozy rec room with fireplace, extra bedroom or office ideal for guests, teens, or working from home. Inside entry from garage makes this space extra versatile. Step outside and unwind in your very own backyard oasis, featuring a peaceful pond, an extended deck, and a covered gazebo the perfect setting for warm summer evenings and weekend barbecues. With an attached garage, private drive, and unbeatable walkability, 739 Hager Avenue offers the perfect blend of comfort, character, and convenience! (id:60626)
RE/MAX Escarpment Realty Inc.

