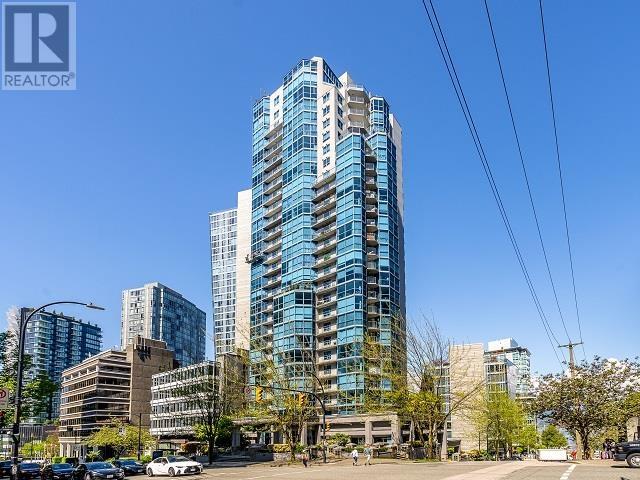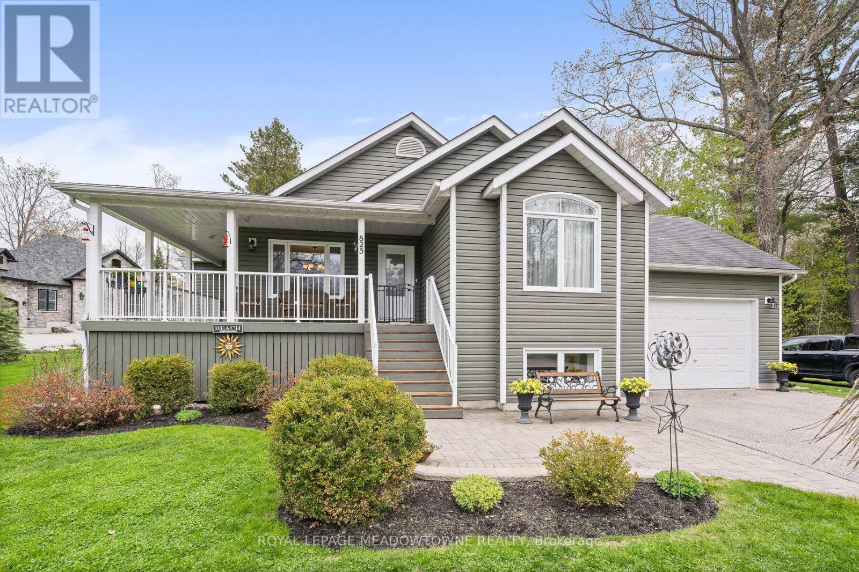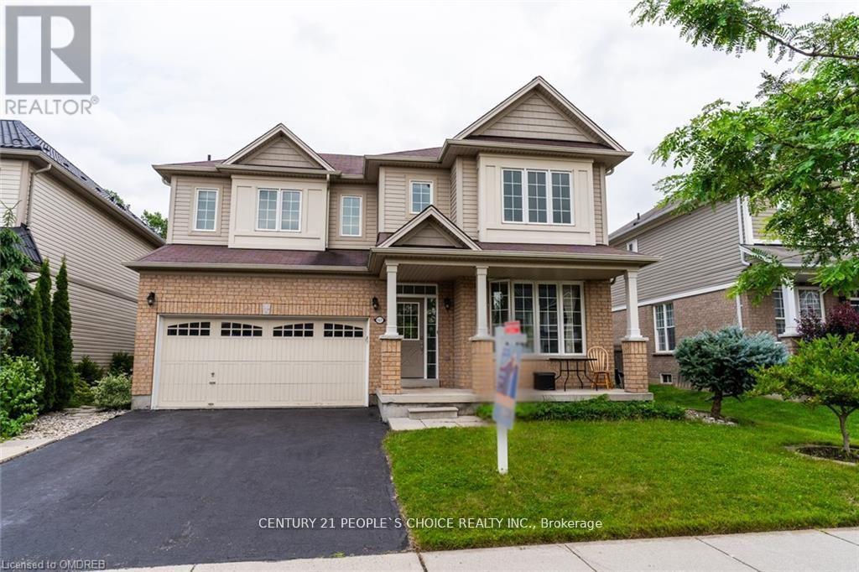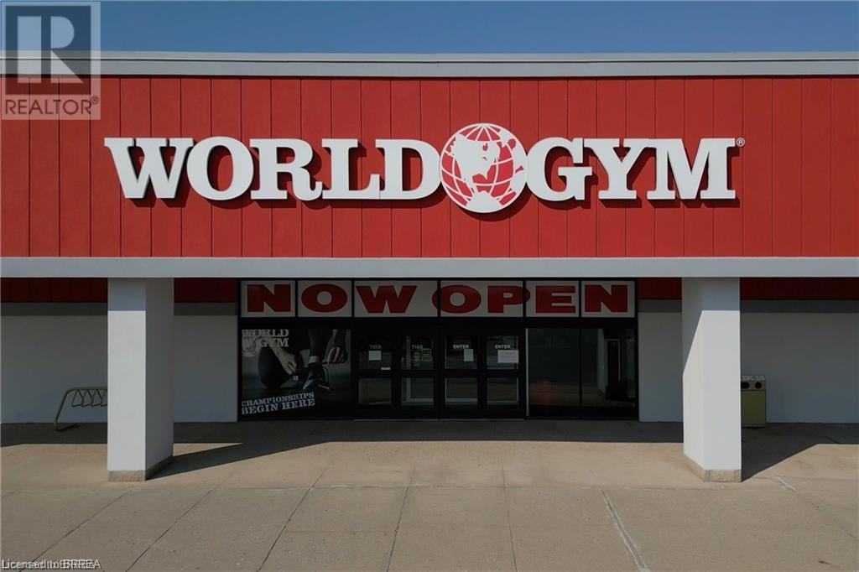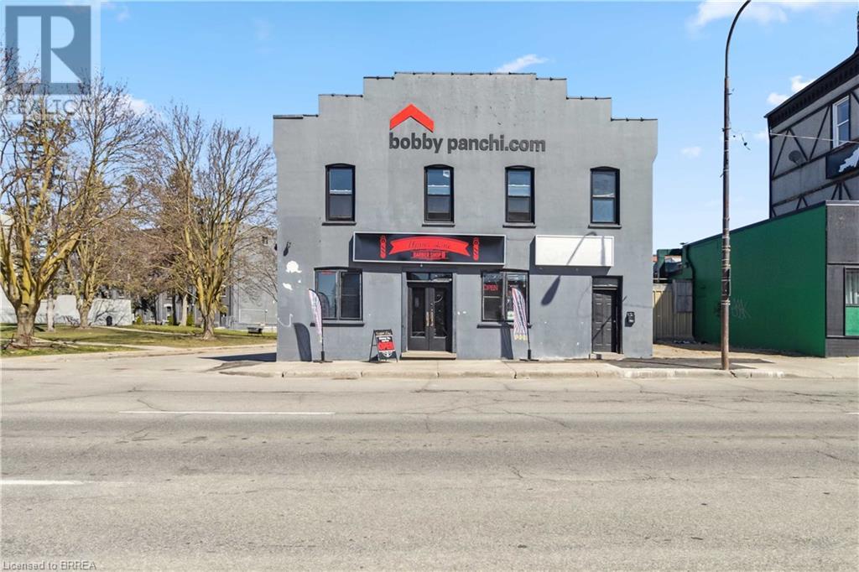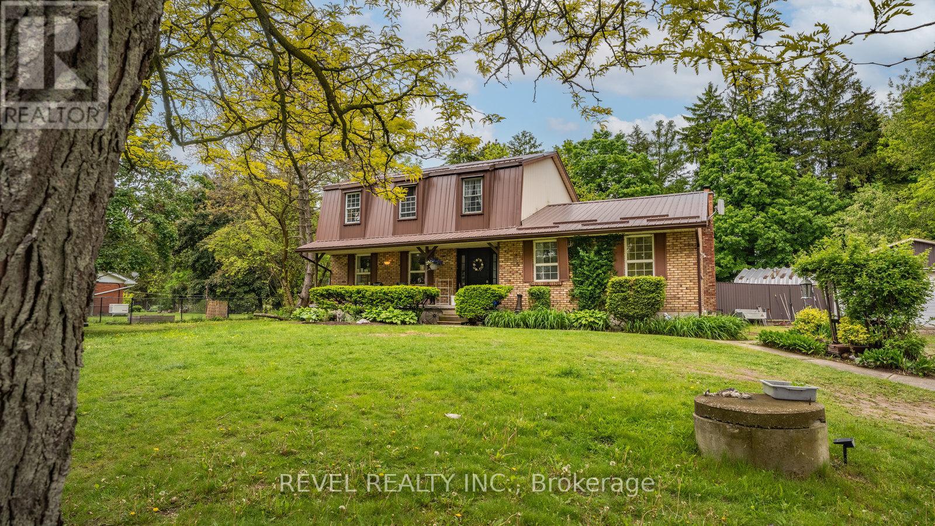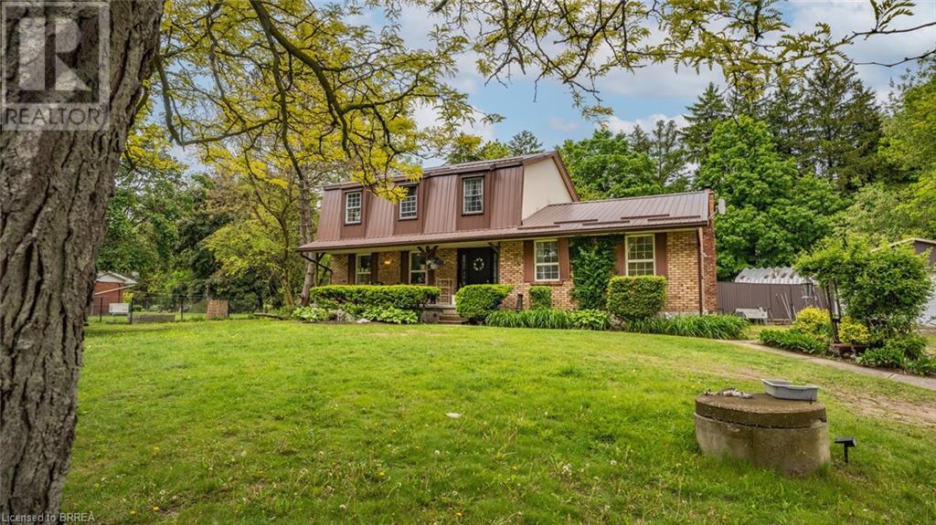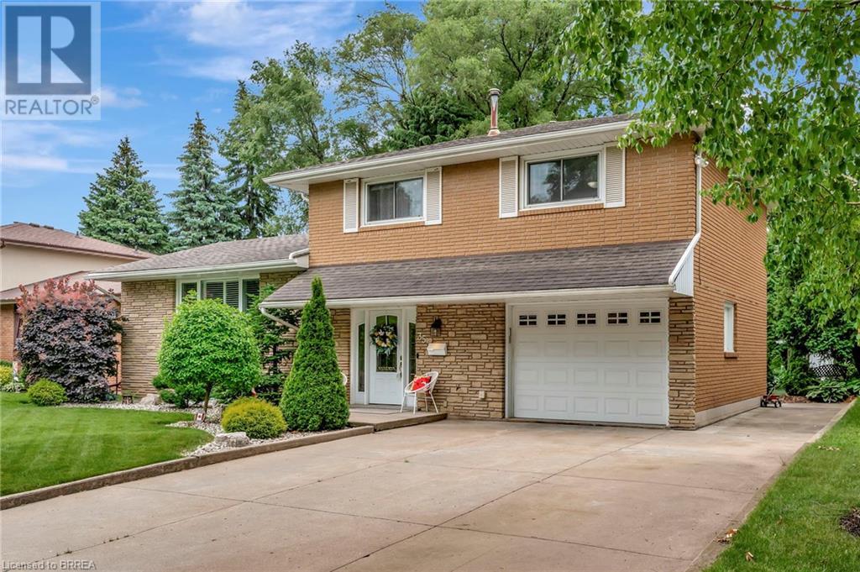303 1415 W Georgia Street
Vancouver, British Columbia
Step into this renovated 1,200+ sqft of beautifully designed, single- level living in this stunning 2 bd condo. The open-concept layout seamlessly connects the bright kitchen to generous living and dining areas perfectly for relaxing or entertaining. Enjoy a large mstr bedroom retreat & a 2nd oversized room offering incredible versatility. With 2 full bathrooms, abundant storage, captivating peekaboo views of the city, mountains, and water view from floor to ceiling windows, this home checks every box for comfort and style. Walk to waterfront/seawall, marina, Robson shops, Biz district, Restaurants, Stanley Park & English Bay. Rentals allowed(90 day minimum) so buy as an investment with fabulous existing tenants or move in. Open house Sun, July 13th, 2-4pm (id:60626)
Royal LePage West Real Estate Services
103 Beech Boulevard
Tillsonburg, Ontario
DO NOT buy this home unless you are ready to fall in love. Welcome to this stunning detached Trevalli builder home offering around 3,200 sq. ft. of luxurious living space perfect for large or growing families! Situated on a quiet street in one of Tillsonburgs most desirable neighborhood's, this home combines modern elegance with everyday functionality. Step inside to discover an open-concept layout flooded with natural light, High ceilings, Upgraded with finest finishes, all hardwood, custom kitchen cabinets and quartz. The heart of the home is a chefs dream kitchen, complete with an oversized island, ample cabinetry, and abundant prep space perfect for entertaining or family meals. With 4 spacious bedrooms with big windows for natural sunlight and 4 beautifully appointed bathrooms, everyone has room to relax in comfort. The primary suite features a walk-in closet and a private ensuite, while two bedrooms share a convenient Jack-and-Jill bath, and two others enjoy their own ensuite ideal for guests or teens. Additional Bonus room at 2nd floor to spend family time with kids. Outside, enjoy a double garage and extended driveway with parking for 2 vehicles. Located close to top-rated schools, parks, shopping, and everyday amenities, with easy access to the 401 for smooth commuting. This home truly offers the perfect blend of space, comfort, and style in a family-friendly community. (id:60626)
Royal LePage Flower City Realty
15 Saprae Crescent
Saprae Creek, Alberta
Welcome to 15 Saprae Crescent. A rare offering of craftsmanship, privacy and acreage living in one of Fort McMurray’s most coveted communities.Set amidst 2.7 serene acres, this custom-built estate is a masterclass in enduring design and thoughtful functionality. From its energy-efficient ICF foundation and steel beam decking to the timeless elegance of a full brick exterior, metal roofing, and professionally landscaped grounds, this exceptional property offers a lifestyle defined by quality, space, and serenity.Inside, the main level is an immersive experience in light and warmth. Floor-to-ceiling windows harness southwest exposure, flooding the open-concept living spaces with soft, natural light and offering uninterrupted panoramic views of the surrounding landscape. Hardwood floors flow throughout, connecting a gracious living room to a welcoming dining area and a beautifully appointed kitchen featuring a walk-in pantry, ample cabinetry, tile backsplash, and a breakfast bar—ideal for both family life and entertaining.This floor includes three generous sized bedrooms, including a tranquil primary suite complete with a private 3-piece ensuite and direct access to the expansive 1,500 sq ft deck. Here, unwind in your private hot tub or cozy up in the screened seasonal room with its wood-burning fireplace—an all-season retreat like no other. A main bath, a spacious laundry area, and a convenient 2-piece powder room complete the main level.The fully developed walk-out basement extends the home’s livability and versatility. With a large recreation space, a second eat-in kitchen, two oversized bedrooms with walk-in closets, a 4-piece bath, and a second 2-piece powder room near the separate entrance, this level offers tremendous potential for multigenerational living, guests, or other future plans for the area.Beyond the home, a 32 X 48 heated and upgraded shop offers true utility with 14-foot overhead doors, a full kitchen, two bathrooms, and a 643 sq ft flexibl e upper-level loft—perfect for hobbyists, business owners, or added live-work functionality.The grounds are as functional as they are beautiful. Enjoy fruit-bearing trees, raspberry and currant bushes, a fenced garden, and an 8x10 greenhouse—all designed for sustainable living and the joys of rural life with modern comforts. Recent updates include fresh paint, new flooring, a fully serviced NTI boiler, updated tile work, light fixtures, and designer switches throughout.This is more than just a home—it is a rare and refined sanctuary that blends luxury, privacy, and the comforts of acreage living in a premier community.Discover the possibilities. Book your private tour today. (id:60626)
Royal LePage Benchmark
31 Benlight Crescent
Toronto, Ontario
Fully Renovated & Legal Basement apartment 3+3 & 4 washrooms in Prime Scarborough Location Located near Bellamy and Lawrence,& Legal New Double Garage This beautifully renovated legal duplex offers two fully separate, legalized units, each with 3 bedrooms and 2 bathrooms, ideal for investors or multi-family living. Upper Unit: 3 bedrooms, 2 bathrooms and New kitchen with quartz countertops, and a stylish backsplash, Separate laundry area 3 bedrooms, 2 bathrooms ,Modern kitchen with quartz countertops, backsplash, and stainless steel appliances Separate laundry area &Legal basement fire escapes & 4-car driveway with ample parking This turnkey property offers great rental income potential in a highly desirable neighborhood. Minutes to Scarborough Town Center, & Highway 401. Steps to Public School (id:60626)
RE/MAX Crossroads Realty Inc.
25 Player Drive
Erin, Ontario
Brand New and Never Lived In! This Luxurious Cachet Homes Residence Is Located In The Heart Of Erin and Features 4 Spacious Bedrooms and 3.5 Bathrooms. A Grand Double-door Entry Opens To A Bright, Open Concept Layout With 9-foot Ceilings, Large Windows, A Beautifully Stained Oak Staircase With Iron Pickets, and Elegant Engineered Hardwood Flooring. The Gourmet Kitchen Is A Chef's Dream, With Quartz Countertops and Stainless Steel Appliances. Upstairs, Enjoy Second-Floor Laundry and a Stunning Primary Suite With A 5-piece Ensuite and Walk-in Closet. A Second Bedroom includes a Private 4-piece Ensuite-Perfect For Guests Or Extended Family-While Two Additional Bedrooms A Stylish Jack & Jill Bathroom. The Unfinished Basement Offers Endless Potential For Customization. Added Perks Include ***No Side Walkway** And A Long Drive way for Ample Parking. Ideally Located Close To Schools, Parks, (With a future school just steps away), Shopping, and Dining. This is Luxury, Comfort, and Convenience-Don't Miss out! (id:60626)
RE/MAX Crossroads Realty Inc.
825 Eastdale Drive
Wasaga Beach, Ontario
Your Dream Beach Retreat Awaits! This is the beachside getaway or retirement haven you've been dreaming of whether for yourself or for your family. Just steps from the soft sands of Allenwood Beach, this beautifully maintained, custom-built raised bungalow offers nearly 2,000 sq. ft. of living on the main floor, plus an additional 1,600 sq. ft. of finished space in the basement. Set on a spacious and mature half-acre lot, this home is a lifestyle destination in itself. From the inviting front porch to the oversized back deck with two walkouts from the main floor, every inch of this home invites relaxation and indoor-outdoor living. Inside, the pride of ownership is clear in every detail. Whether you're entertaining guests or hosting extended family, there's room for everyone with bright, open spaces, thoughtful finishes, and loads of storage. Affordably priced for those downsizing from the city, this is a rare opportunity to enjoy tranquillity, space, and the beachside lifestyle you've always wanted all within easy reach of local amenities. Make your move this is the one. (id:60626)
Royal LePage Meadowtowne Realty
157 Hunter Way
Brantford, Ontario
Welcome to 157 Hunter Way! This charming and spacious 4-bedroom home featuring a breath taking private backyard oasis, perfect for relaxation and entertainment. Enjoy an abundance of natural sunlight throughout the house, creating a warm and inviting atmosphere. Conveniently located near top-rated schools and beautiful parks, this home offers both comfort and convenience for families. Don't miss the opportunity to make this your dream home ! (id:60626)
Century 21 People's Choice Realty Inc.
84 Lynden Road Unit# 2
Brantford, Ontario
We are thrilled to present an exceptional real estate opportunity with the sale of World Gym, a well-established fitness center located in the bustling Lynden Park Mall. Spanning approximately 23,000 square feet, this expansive facility is strategically positioned in a central location that is set for substantial growth. With the opening of Costco and various new developments in the area, coupled with easy access to the highway, World Gym is poised to capitalize on the increasing foot traffic and visibility. Brantford, recently recognized as the 4th best city in Canada to purchase real estate, is experiencing a surge in population and economic development. This makes it an ideal environment for businesses like World Gym. The fitness industry is on an upward trajectory, and with Brantford's growing community, the potential for membership growth and service expansion is significant. World Gym is an iconic brand name in the health and wellness segment with over 47 years in business. They also operate in over 225 locations in 14 countries with exceptional Franchise support. Invest in World Gym and be part of Brantford's exciting future and be at the forefront of a flourishing market in one of Canada’s most promising cities (id:60626)
Royal LePage Brant Realty
14 Dalhousie Street
Brantford, Ontario
Welcome to the heart of downtown Brantford, where endless possibilities await with C1 zoning! This prime location offers a commercial unit on the main floor, currently leased by an upscale salon, as well as a one-bedroom residential unit. Above, you'll find two additional residential units: a 2-bedroom and a spacious 3-bedroom unit, providing a variety of living options. The property’s central location ensures easy access to an array of amenities, making it a fantastic investment opportunity in a vibrant, thriving urban center. Notably, the commercial space is exempt from local parking bylaws, and there's also billboard space available for added visibility. The property is surrounded by popular food franchises, major banks (with RBC directly across), and is located near The Elements Casino, Wilfrid Laurier University, and Conestoga College. With a great cap rate, this property is an outstanding investment in one of the city’s most dynamic areas. (id:60626)
RE/MAX Twin City Realty Inc.
279 Cockshutt Road
Brantford, Ontario
Welcome to 279 Cockshutt Road in Brantford a charming and spacious 2-storey home nestled on a beautifully landscaped 0.92-acre lot in a tranquil rural setting. This property offers approximately 3,507 sq ft of living space, including 3 bedrooms and 2 full bathrooms, making it perfect for families or multi-generational living. The main floor features blonde hardwood and tile flooring, a bright and inviting layout with a formal living room, a cozy family room with wood burning fireplace, a separate dining area, and a well-appointed kitchen filled with natural light and ample cabinetry. Upstairs, you'll find 3 bedrooms and 2 full bathrooms, while the partially finished basement offers flexible space for a rec room, office, or additional guest quarters with a walk-up back entrance. Outside, enjoy the peaceful surroundings, mature trees, and a large yard, covered porch with bar and hot tub, and oversized inground pool ideal for entertaining or relaxing. The home also includes a heated detached 6-car garage, additional large insulated/ heated quonset, and parking for 10+ vehicles. Recent updates include roof shingles (2016) and a natural gas forced-air heating and central A/C system. With a private well and septic system, this home offers self-sufficient living just minutes from Brantfords conveniences, schools, and highways. Zoned residential and located near the corner of Cockshutt Road and Campbell Farm Road, this property is a rare opportunity to enjoy country living with modern comforts with flexible possessions available. (id:60626)
Revel Realty Inc.
279 Cockshutt Road
Brantford, Ontario
Welcome to 279 Cockshutt Road in Brantford — a charming and spacious 2-storey home nestled on a beautifully landscaped 0.92-acre lot in a tranquil rural setting. This property offers approximately 3,507 sq ft of living space, including 3 bedrooms and 2 full bathrooms, making it perfect for families or multi-generational living. The main floor features blonde hardwood and tile flooring, a bright and inviting layout with a formal living room, a cozy family room with wood burning fireplace, a separate dining area, and a well-appointed kitchen filled with natural light and ample cabinetry. Upstairs, you'll find 3 bedrooms and 2 full bathrooms, while the partially finished basement offers flexible space for a rec room, office, or additional guest quarters with a walk-up back entrance. Outside, enjoy the peaceful surroundings, mature trees, and a large yard, covered porch with bar and hot tub, and oversized inground pool ideal for entertaining or relaxing. The home also includes a heated detached 6- car garage, additional large insulated/ heated quonset, and parking for 10+ vehicles. Recent updates include roof shingles (2016) and a natural gas forced-air heating and central A/C system. With a private well and septic system, this home offers self-sufficient living just minutes from Brantford’s conveniences, schools, and highways. Zoned residential and located near the corner of Cockshutt Road and Campbell Farm Road, this property is a rare opportunity to enjoy country living with modern comforts with flexible possessions available. (id:60626)
Revel Realty Inc
35 Shalfleet Boulevard
Brantford, Ontario
This five (5) level split is a pleasure to show! Quality throughout! Property is in move-in condition. Trex Deck off the eating area measures 18'4x11'2 and is maintenance free. Single car garage: (19'6x13'7) interior walk down staircase to basement. THIS PROPERTY IS BEING SOLD ON AS IS BASIS, THE SELLERS MAKE NO REPRESENTATIONS OR WARRANTY AS TO THE STATE AND CONDITION OF THE PROPERTY. BUYERS TO COMPLETE THEIR OWN DUE DILIGENCE AND INSPECTIONS AT THEIR EXPENSE. (id:60626)
Century 21 Grand Realty Inc.

