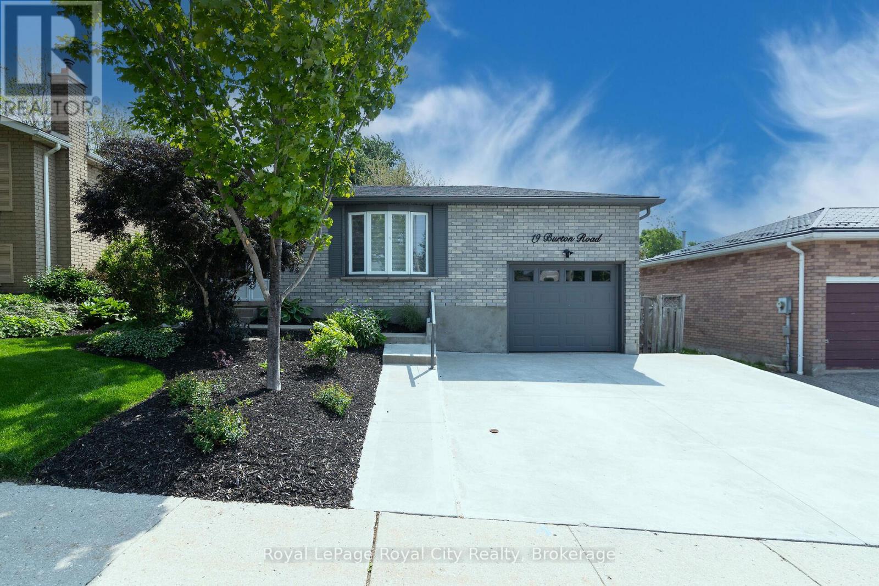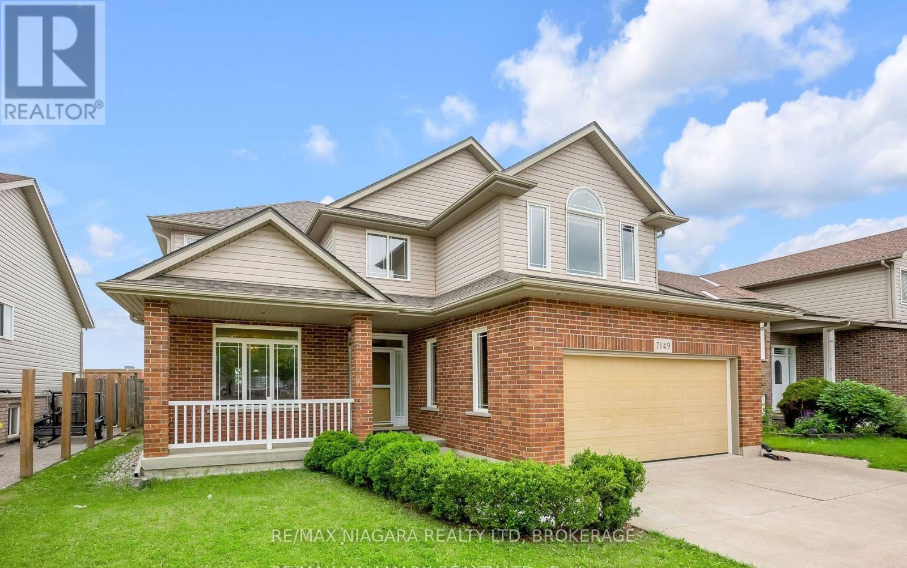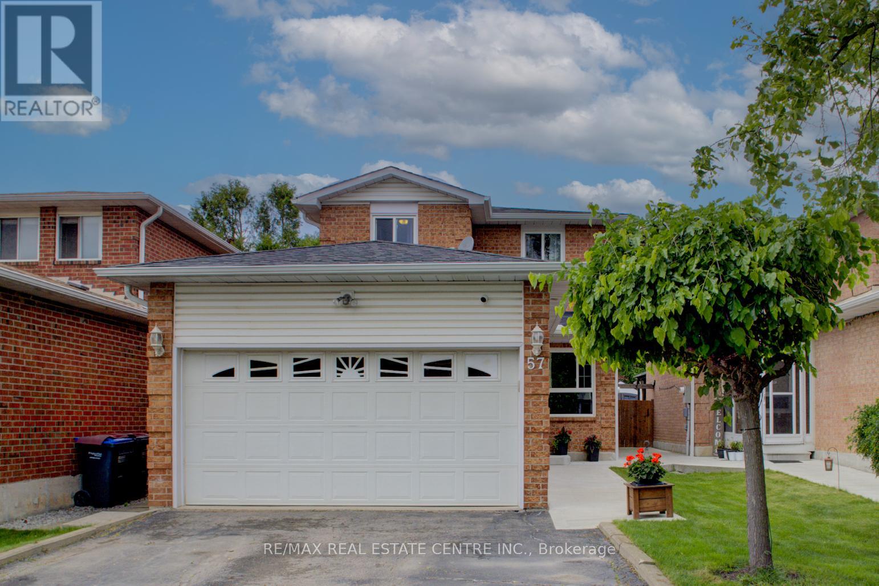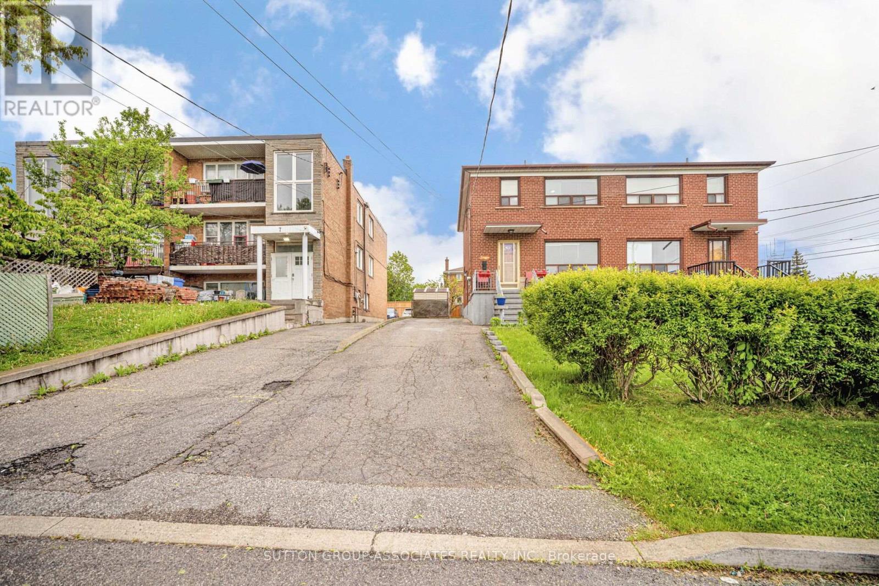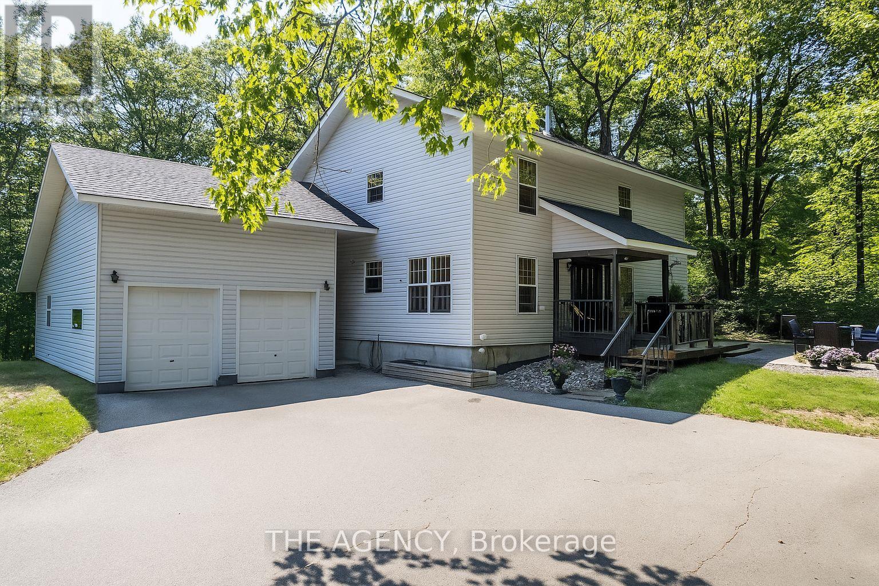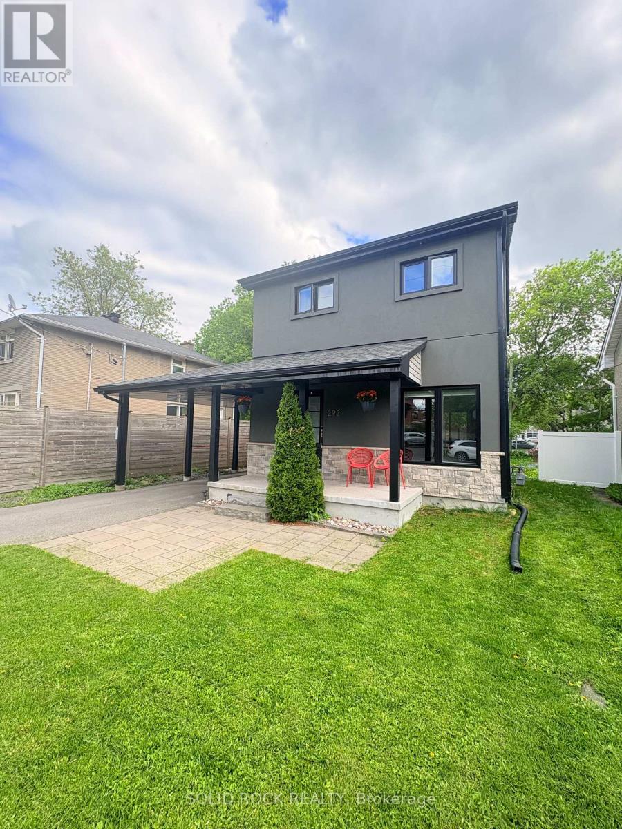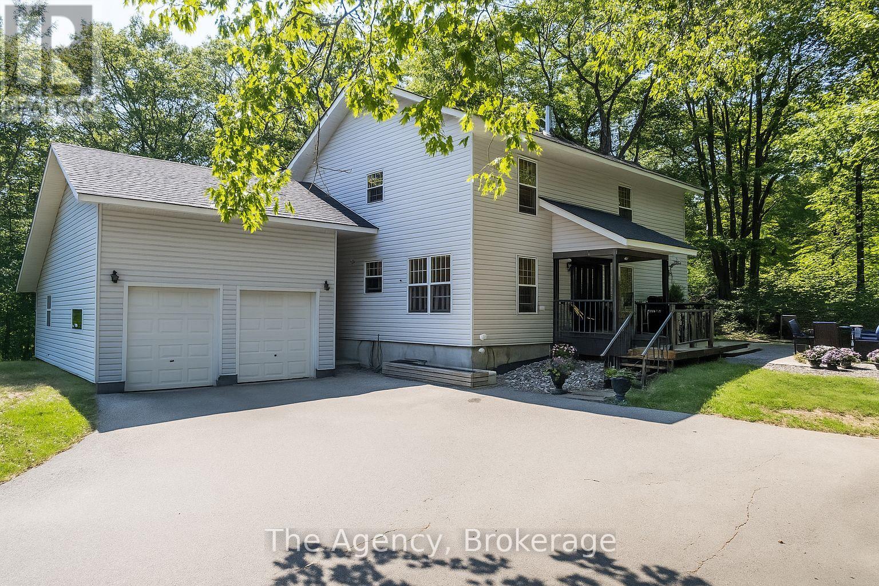20 1580 Glen Eagle Dr
Campbell River, British Columbia
Construction is almost done! 3238 sq. ft! Main level entry with lower walk-out! Welcome to Eagle Ridge Executive Patio Homes—Campbell River’s premier new development! This spacious five-bed, four-bath home offers 3,238 sq. ft. of high-quality living, ideal for multi-generational families. Enjoy a main-level entry with open-concept living and a fully finished lower-level walk-out featuring an in-law suite (no appliances). Built with attention to detail: quartz counters, gas range, concrete fireplace, floating shelves, waterproof laminate flooring, two living rooms, a rec room, and plenty of storage. Outside, relax on the expansive rear balcony overlooking a forested backdrop or enjoy the fenced, landscaped backyard with irrigation—perfect for kids and pets. Located near schools, shopping, marinas, and golf. Includes 2-5-10 new home warranty. Only 28 homes in total—22 half duplexes and six free-standing ranchers—don’t miss your chance to live in Eagle Ridge! Photos are of similar unit. (id:60626)
RE/MAX Check Realty
19 Burton Road
Guelph, Ontario
New Summer 2025 Price! This fully renovated bungalow sits on a 49-foot lot on a quiet street, offering a peaceful and comfortable living environment. The property features a concrete driveway with a steel railing, completed 3 1/2 years ago, with ample parking for two cars and a single-car garage. A charming enclosed porch provides additional space upon entry. Inside, the main floor boasts an open-concept kitchen and living room, renovated in 2016, featuring stainless steel appliances, a breakfast island, an updated backsplash, and white kitchen cabinets. The bathroom was fully renovated in 2024 and includes a four-piece layout with a double vanity. The main bedroom features a walk-in closet with a stylish barn door. The laundry is currently located in the basement, but hookups are available on both the main floor and in the basement, offering flexibility for laundry setup. The home also offers a side entrance to the garage, providing potential for a private suite. The fully finished basement includes two bedrooms and a finished laundry area, which is currently used as an extra office space. The utility room in the basement, also used as an additional office, houses a water softener, HEPA filter, and washer and dryer. Significant Renovations: 2024: Full bathroom remodel with a four-piece layout that includes a double vanity. 2022: Windows replaced. 2020: Furnace and A/C system installed. 2019: Concrete driveway completed. 2016: Full kitchen renovation, roof installation. The garage is equipped with a heater, central vacuum system, and extra storage space. The backyard features two sheds, three trees including one mature tree and a furnace chimney. With modern renovations throughout, this move-in-ready bungalow offers the potential to be converted into an income property, making it an excellent opportunity for homeowners and investors alike. (id:60626)
Royal LePage Royal City Realty
1106, 101a Stewart Creek Landing
Canmore, Alberta
Nestled within the prestigious Timberline Lodges, this exquisite 2-bedroom plus den exemplifies mountain living at its finest. With an expansive, open-concept layout, the home is designed for both relaxation and sophisticated entertaining. A chef’s kitchen boasts gleaming granite countertops, high-end stainless steel appliances, and an abundance of counter space, seamlessly flowing into the spacious living and dining areas. The grand Rundle stone gas fireplace creates a warm, welcoming atmosphere, perfect for unwinding or hosting guests in style. The primary suite features a spacious walk-in closet and a luxurious 4-piece ensuite, while the second bedroom provides ample space for family or guests. A separate den offers the perfect space for a home office or additional storage. Step outside to your generous private deck, an ideal spot for soaking in the mountain views or enjoying a quiet moment. The unit also includes in-suite laundry, heated underground parking, and a storage unit. As a resident of Timberline Lodges, indulge in the finest amenities Canmore has to offer, including an indoor pool, hot tubs, a well-equipped fitness center, theatre room, and a "Great Room" perfect for hosting gatherings. Surrounded by Canmore’s most scenic trails and world renowned Stewart Creek Golf Course this home is a gateway to adventure and tranquility, offering a rare opportunity to experience mountain luxury at its best! (id:60626)
Century 21 Nordic Realty
39064 C & E Trail
Red Deer, Alberta
Long term investment? Take a look at this 20.25 acres, in Red Deer! This beautiful piece of land is located on the C&E Trail North. It is just above Highway 11A on Tayler Drive. It is now part of the City of Red Deer Zoning, but it feels like being in the country!. There are many trees with a few choice building spots if you want to build. There are currently 16+- acres in pasture. The property is zoned A1 which is a "future urban development district". The permitted uses include crops, produce, market gardens, greenhouses, and some home occupations. Some discretionary uses include; bed & breakfast, and residential uses: one detached dwelling or one manufactured home. Land use document in attachments. (id:60626)
Royal LePage Network Realty Corp.
6 Grey Owl Run
Halton Hills, Ontario
Tucked Away On A Quiet Cul-De-Sac, This Meticulously Maintained & Updated 3-Bedroom, 3 Bathroom Freehold Townhome Is Being Offered For Sale For The First Time Ever! This Property Boasts A Walkout Basement That Leads To A Beautifully Landscaped Backyard, Your Private Oasis For Relaxing Or Entertaining. Inside, You'll Find An Open-Concept Main Floor Where The Dining Area Connects To A Large Balcony (2020), Perfect For Sipping Your Morning Coffee Or Enjoying Al Fresco Dinners In The Warmer Months. The Main Bathroom Was Tastefully Updated In 2023, And Major Upgrades, Including The Furnace, A/C, And Windows, Were Completed Within The Last Five Years, Offering Peace Of Mind For Years To Come. A Rare Opportunity In A Sought-After Neighbourhood, Don't Miss Your Chance To Call This Special Place Home. Convenient Walk Score To Downtown Georgetown, Trails, Parks, Hospital, Private & Public Schools. (id:60626)
Royal LePage Real Estate Associates
7149 Parkside Road
Niagara Falls, Ontario
Spacious 2-Story Home with In-ground Pool & Finished Basement for In-Law situation!! If you're looking for a large well built home with plenty of space inside and out, this one is a must-see! Located in popular Garner estates with no rear neighbours backing onto a natural rainwater pond, this 2-story home offers a spacious main level with large kitchen and patio doors to a backyard oasis with an in-ground pool, large stamped concrete patio all around pool, perfect for entertaining, 4 large bedrooms in the upper level master with 5 pc ensuite, a finished basement complete with a second kitchen and 5th bedroom.and 3 pc bathroom.This home offers space, comfort, and a great location. Book your showing today! (id:60626)
RE/MAX Niagara Realty Ltd
57 Ecclestone Drive
Brampton, Ontario
FIRST OPEN HOUSE SUDAY, JULY 13TH, 2-4 Charming. Cozy. Completely Move-In Ready. Welcome to this beautifully maintained detached home in a quiet, family-friendly Brampton neighbourhood just steps to a lovely park with a playground and an easy commute to Toronto Pearson Airport! Inside, you'll find 3 bedrooms, 2 baths, and a stylish, fully renovated kitchen (2020) with modern cabinetry and a walkout to your own private backyard escape. The fully fenced yard features dual side gates, a spacious 22' x 14' deck, gas BBQ hookup, and a concrete walkway that wraps from the driveway to the backyard. Enjoy even more space with a finished rec room in the basement ideal for relaxing, entertaining, or family movie nights. The double garage (22' x 18') is insulated and chipboard-lined, with a covered breezeway for added function and charm. The double-wide driveway easily fits multiple vehicles. Major updates include a furnace (approx. 3 years old) with a 10-year warranty, a roof (approx. 10 years old) with a 40-year warranty, and a complete Nest smart system featuring 5 integrated devices: camera, video doorbell, thermostat, smoke detector, and entry access. Comfort, style, and location all in one perfect place to land... and just minutes from takeoff. Flexible closing: 30 to 90 days. (id:60626)
RE/MAX Real Estate Centre Inc.
3 Stanstead Drive
Toronto, Ontario
This all brick semi-detached has been in the family for over 55 years. Located in Bathurst Manor neighbourhood, this carpet free freshly painted (May 2025) home features original hardwood on the 2nd floor (sander & varnished in July 2024) and laminate in the living and dining rooms located on the main. Generous backyard to entertain, with apricot and cherry trees. Separate side entrance leading to basement. TTC stop steps away. (id:60626)
Sutton Group-Associates Realty Inc.
1411 Cedar Lane
Bracebridge, Ontario
Perched in a private, forested setting just minutes from the highly desired Macaulay Public School in Bracebridge. Far from ordinary this 4+ bedrooms, 3-bathrooms, 3 car garage home offers the perfect blend of natural beauty, practical features, and comfort - a true Muskoka retreat complete with granite rock outcroppings. Set on 3.9 acres, this property invites you to enjoy peaceful walks through your own wooded trails, where deer, turkeys, chipmunks, and songbirds make their rounds. It's a property that offers both seclusion and space to roam, all while being fully connected to the comforts of town with municipal water services, natural gas furnace and Fiber Optic high-speed internet - a rare and valuable combination in a rural setting. Enjoy every season in the Muskoka room and relax with family in front of the beautiful stone faced wood stove in the adjoining living room. The amazing loft/5th bedroom /gym above the 2 car garage has tons of closet space and has a separate entrance accessed by a 2nd staircase through the mudroom. Access to the garage from the house too. Step outside and you'll be surrounded by trees on your beautifully landscaped patio equipped with a bar. The 'Pub Cave'/detached garage has clear garage door panels and door screen - ideal for a workshop, home office or studio. The paved driveway offers parking for 15+ vehicles, a rare convenience in the region. Notable FEATURES: Pella Windows, Renovated upper bathroom w free standing tub, dbl sinks & separate glass shower. Kitchen appliances, large double door pantry w secondary storage, Juliette balcony in primary suite, Roof Shingles 2020 w 10 year transferable warranty, Stairs from Muskoka room and back deck, Shed serviced w hydro, complete with a rolling window and bar top perfect for outdoor entertaining. Whether you're looking for a family home, a recreational getaway, or a peaceful work-from-home haven surrounded by nature, this property delivers on every front. Don't miss the open houses!! (id:60626)
The Agency
292 Currell Avenue
Ottawa, Ontario
Welcome to 292 Currell Avenue! This turn key 3-bedroom, 3-bathroom home offers practical features on a 4000 square foot lot. With 3 parking spaces and a fully fenced backyard with no rear neighbours, it's the perfect spot for anyone who enjoys gardening or backyard entertaining. You'll be within walking distance to the new Altea Ottawa Gym, as well the shops, restaurants, and cafes of Westboro Village. Inside, this thoughtfully laid out home features hardwood floors, large windows, and 10-foot ceilings that bring in plenty of natural light. The kitchen is functional and modern, with quartz countertops, good storage space, and Electrolux stainless steel appliances. Upstairs has three well-sized bedrooms with ample closet space and two full bathrooms. The primary bedroom includes an updated ensuite with a spa-like shower, and the main bathroom has a soaker tub. The basement is fully finished with built-in storage benches and a separate laundry room AND exit into the backyard. This home combines a smart layout and location ideal for anyone looking to live in Westboro! (id:60626)
Solid Rock Realty
1411 Cedar Lane
Bracebridge, Ontario
Perched in a private, forested setting just a few minutes from the highly desired Macaulay P.S. in Bracebridge. Far from ordinary, this 5 bedroom, 3 bathroom, 3 car garage home offers the perfect blend of natural beauty, practical features & comfort - a true Muskoka retreat. Set on 3.9 acres, complete with granite rock outcroppings, this property invites you to enjoy peaceful walks through your own wooded trails among deer, turkey & songbirds. Thoughtfully designed for year-round living enjoyment. It's a property offering both seclusion & space to roam, while being fully connected to the comforts of town with municipal water services, natural gas furnace & Fiber Optic high-speed internet -a rare & valuable combination in a rural setting. Relax with family in front of the beautiful stone faced wood stove in the living room or watch the wildlife from the adjoining Muskoka room. The amazing loft/5th bedroom/gym has tons of closet space & a separate entrance accessed by 2nd staircase through mudroom. Access to garage, breezeway & backyard from mudroom too. Outside you are surrounded by privacy & trees. Unwind at the 'Pub Cave', a detached garage 22x14ft w/ clear garage door panels & door screen -a perfect workshop, home office or studio. Home features 200-amp service+ 60 amp panel. Paved driveway offers parking for 15+ vehicles, a rare convenience in the region. Notable features: Renovated upper bathroom with modern free standing tub, double sink quartz vanity & separate glass shower. Kitchen has Stainless Steel appliances + secret pantry! Quality Pella windows. Sliding door walkout from primary suite (2015), Roof Shingles 2020 w/ 10 year transferable warranty, Shed serviced w/ hydro & a rolling window + bar top for easy outdoor entertaining. Whether you're looking for a family home, a recreational getaway, or a peaceful work-from-home haven surrounded by nature, this property delivers on every front. Discover the space, privacy, and lifestyle Muskoka is known for. (id:60626)
The Agency
46 8590 Sunrise Drive, Chilliwack Mountain
Chilliwack, British Columbia
Elegant 4 Bed, 3 Bath Townhouse with unobstructed panoramic views of Chilliwack & Sardis and the magnificent mountains that surround them. This End Unit in the gated MAPLE HILLS community has been completely renovated with high end finishings. The work has all been done here! The dream Kitchen with it's vaulted ceilings and designer Cabinetry opens to a South Facing Deck with stunning Valley views. The Living/Dining area also boasts vaulted ceilings with Open Beams and Floor to Ceiling Windows that flood the area with natural light. The Primary Bedroom offers a Spa-like Ensuite as well as access to a private North facing Patio. Watch the deer! Another Bedroom on main floor and 2 more downstairs. Room for the entire family here. OPEN HOUSE ON SUNDAY, AUGUST 10th, 1:00 - 3:00. (id:60626)
Sutton Group-West Coast Realty (Abbotsford)


