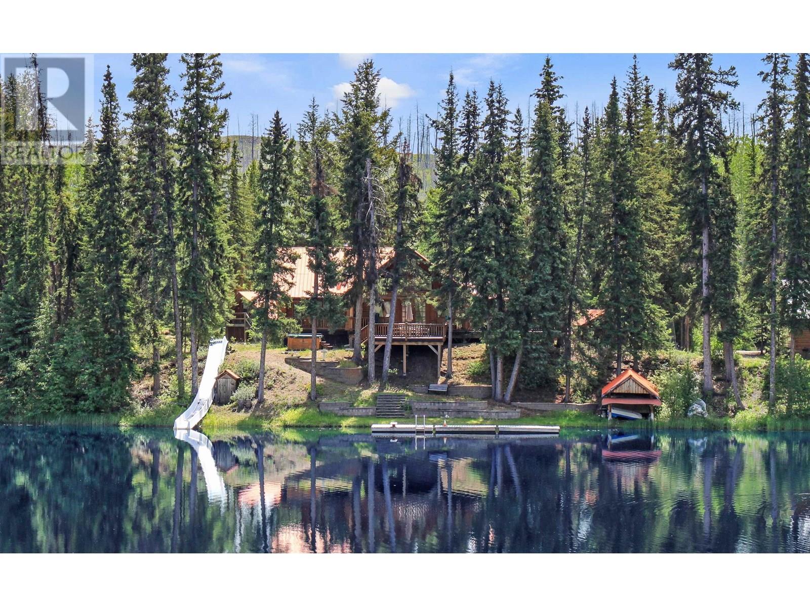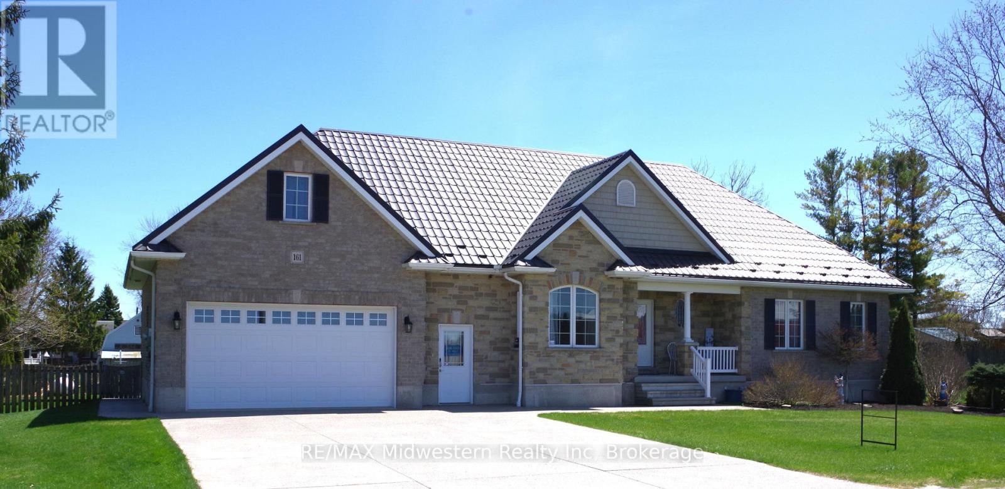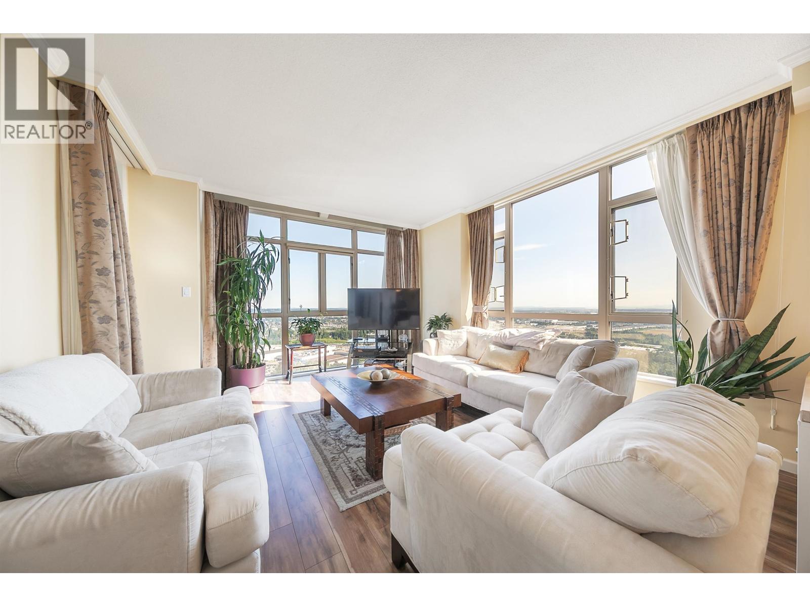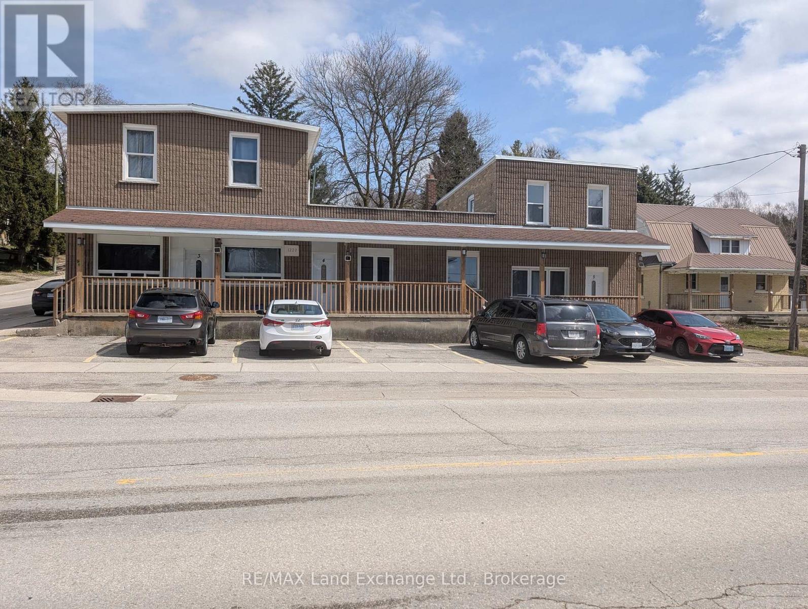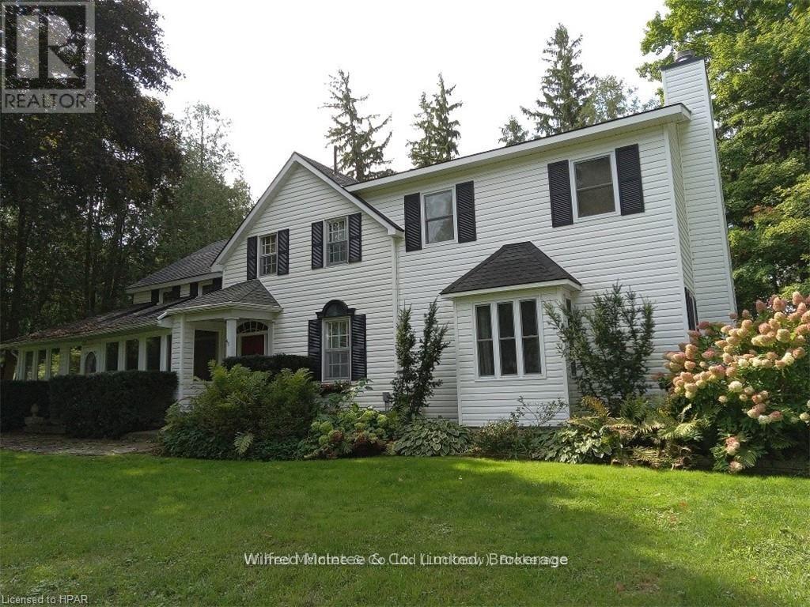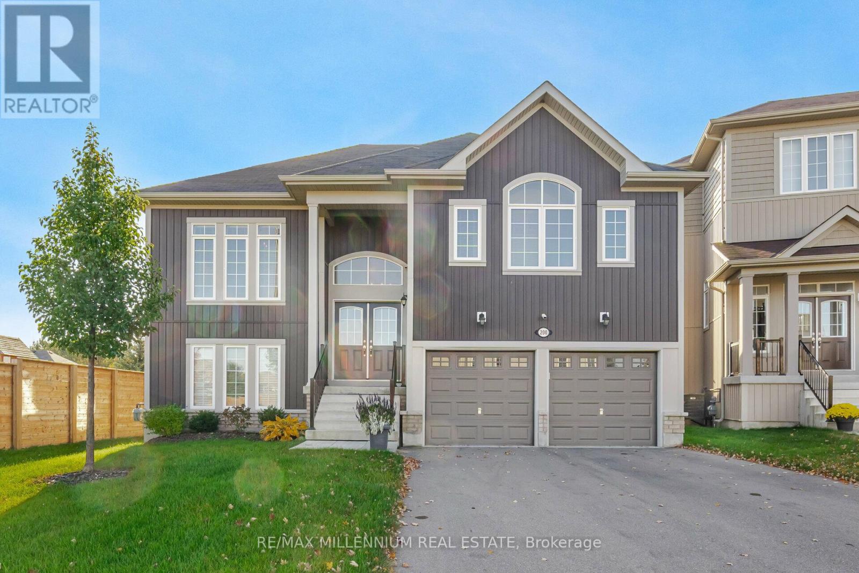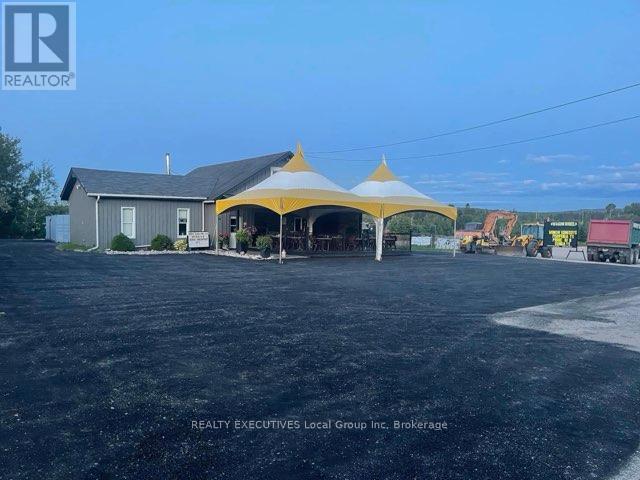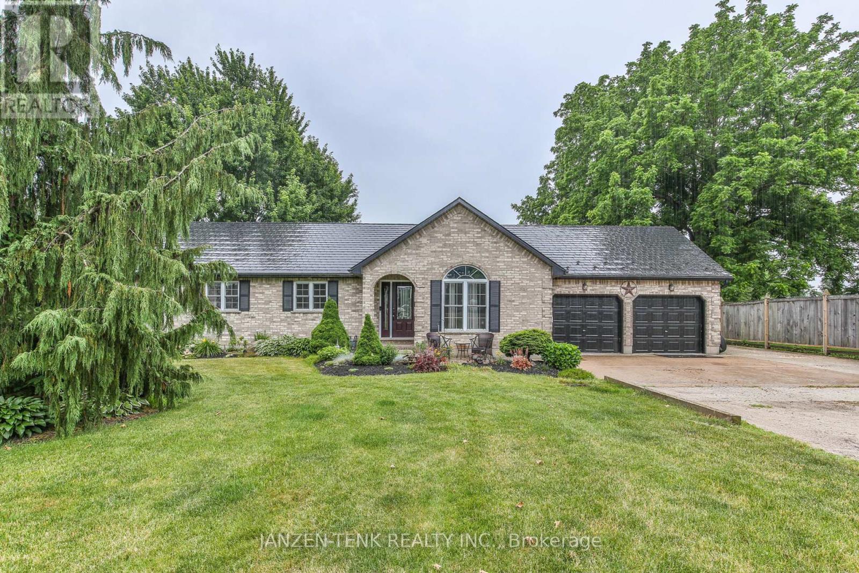6437 Shore Court
Green Lake, British Columbia
The funnest house on the lake comes with all the toys! This gorgeous log home has 4 bedrooms, 3 baths, 3 decks, 2 spiral stair cases and 1 waterslide. There is a three car shop plus a carport. The boats in the boat house are included and so is the ping pong table. This place will sleep 17 and comes with all the furniture so you can bring all your friends. The dock is waiting for you and all your friends, family and adventure. Come see what living is like out at Pressy Lake. There is miles of back country and lakes to explore, but you are only an hour from town and 30 mins to the pub, and corner store. (id:60626)
Exp Realty (100 Mile)
38568 Range Road 22
Rural Red Deer County, Alberta
Rare Opportunity – Two Homes on 25 Acres Just Minutes from Sylvan Lake. This unique acreage offers an incredible opportunity to own two separate homes just west of Sylvan Lake, conveniently located right along Highway 11A. Whether you're looking for a place to call home with room for extended family, dreaming of starting a business, or simply want space to work and play, this property delivers it all. The main residence is a charming and spacious two-storey home, originally built in 1901 and thoughtfully updated to maintain its character while offering modern comforts. Inside, you'll find a welcoming entrance, a beautiful kitchen featuring a wood-burning stove and gas range, a generous living room, formal dining area, main-floor laundry, three bedrooms upstairs as well as 2 undated bathrooms. Recent upgrades to this home include new exterior siding, rebuilt porch, newer windows, updated electrical and plumbing systems, a high-efficiency furnace, new bathroom upstairs, fresh paint, a new dishwasher, upgraded laundry—everything you need for comfortable living in a country setting. The second home is a well-maintained 1964 bungalow (tenant) with three bedrooms and two bathrooms. It has also seen several recent improvements, including updated windows, new flooring, fresh paint, and replacement of the poly-B plumbing. This home offers a bright, open layout and would be perfect as a rental, guest house, or separate living quarters for family members. Beyond the homes, the property is set up for both lifestyle and enterprise. It features a massive 92 by 40-foot heated Quonset equipped with 220-volt power, a 48 by 16-foot workshop, an equipment shed, a 14 by 22-foot garage that has been insulated, drywalled, and rewired, and an RV pad with its own power hookup. Each home is supplied by its own private well, and there is an additional well servicing the shop area. The property also boasts additional upgrades, including new fencing/barn, and updated roofing. The beautifully landscaped yard is surrounded by mature trees and offers a peaceful rural setting with manicured lawns and spectacular sunset views. With easy access to nearby recreation like boating, swimming, fishing, and everything Sylvan Lake has to offer, this location blends the best of country living with nearby town conveniences.This property presents endless income producing possibilities—from Air BnB, RV storage and a wedding venue to a greenhouse, photography location, or small farm. Or simply enjoy the space and tranquility it provides with your family. (id:60626)
2 Percent Realty Advantage
161 Brock Street
West Perth, Ontario
If you need a home with room for 2 living quarters, then this could be the home for you. The basement can very easily be converted to an apartment as it has 2 bedrooms and a 3 piece bath and the wet bar area has a sink already and has a hookup for a stove. Plus a 2nd set of stairs gives excellent private access to and from the garage. This is a custom built home on a large lot on a quiet street located only 40 Minutes to KW, 25 minutes to Stratford and 15 minutes to Listowel, Mitchell and Milverton. This one owner home features a large kitchen with loads of cabinetry and abundant counter space with a breakfast nook overlooking the expansive fenced back yard. 2 sets of French doors give you access to the recent deck and patio area. On the spacious main level you will find the bright and inviting primary bedroom with a ensuite bath with a steam shower and large soaker tub and a huge walk-in closet. The main floor also includes another bedroom, living room, dining room, laundry, and access to a bonus room over the garage. The finished basement has in floor heat and offers 2 more bedrooms, 3 piece bath, an oversized rec room with a wet bar and fireplace. Outside you will find a aggregate concrete drive with room for 4 vehicles and a hookup for a generator. Updates include a private well drilled in 2019, metal roof ($45,000) in 2018 and the hot water heater in 2025. (id:60626)
RE/MAX Midwestern Realty Inc
192 Kensington Avenue S
Hamilton, Ontario
Beautifully restored 1921 home nestled in the heart of the coveted Delta West neighbourhood, steps from Gage Park, Niagara Escarpment, and vibrant shops & eateries of Ottawa Street North. This 2.5-storey home is a rare blend of heritage charm and thoughtful, high-quality updates. Lovingly renovated by the current owners in 2021, this 4BR, 3 Bath home showcases original features such as refinished wood floors, antique interior doors, stained-glass windows; glass pocket doors; the original fireplace (now capped & insulated) & more!. At the same time, it offers the comfort and efficiency of modern upgrades: triple-pane windows; updated electrical panel; new roof; fully updated plumbing, pot lights; completely rebuilt front porch; spray foam insulation.The fully reno'd kitchen combines vintage flair with smart design, including marble counters; large modern windows; panelled, European-style appliances; ceramic hexagon floor tiles. 3 ample-size BRs on 2nd Flr, featuring wood flrs & a bright bath that boasts an oversized glass shower/seat; and double vanity. The stunning 3rd floor primary retreat, renovated in 2023, is a true show stopper featuring, comfort, privacy, and beauty. Bathed in natural light from the enlarged canopy windows and newer skylight (2021), this airy space is well insulated and offers a wall-mounted AC/heat unit. The spa-like ensuite boasts a 6' freestanding tub, modern eco toilet, and even an electrical outlet ready for a bidet. The basement provides for in-law suite potential with a separate side entrance and rebuilt staircase, enlarged modernized 3pc bathroom, new windows, pot lights; spray foam insulation; and electric baseboard heaters. The main room, awaiting your choice of flooring, is equipped with electrical & plumbing rough ins, making it easy to convert into a self-contained living space. Incl: Washer & Dryer; Oven; Stove Top; Refrigerator; Range Hood; Dishwasher. Lower level appliances incl: Fridge; Stove; All-in-One Euro Washer/ Dryer. (id:60626)
Royal LePage Realty Plus
2401 6888 Station Hill Drive
Burnaby, British Columbia
Stunning! Be ready to fall in love with this beautiful 2 bdr corner suite that has a perfect blend of luxury, location & lifestyle! Large, functional & spacious layout w/large master bedroom, a murphy bed in second bedroom, a separate living & dining room & kitchen. Well maintained & tastefully decorated! Completely remodelled kitchen w/island, stainless steel appliances, new counter & cabinet! Building has new elevator & many building upgrades in the past. Enjoy resort style amenities: party room, gym, sauna, indoor swimming pool, theatre, pool table. Very convenient, only a few minutes walk to Skytrain, 2 daycares, Taylor Park Elementary, Taylor Park, Byrnepark Secondary, walking trails parks. A short drive to Metrotown, highway, bus loop & everywhere. OH Saturday August 9th, 2-4pm. (id:60626)
RE/MAX Crest Realty
1220 Bruce Road 12 Road
South Bruce, Ontario
Investment property 7.98 Cap Rate. 5 apartments. Completely modernized 5 years ago. Natural gas heat, Municipal sewers. Laundry on sight. A1 tenants. 1- 1 bedroom, 1-3 bedroom and 3- 2 bedrooms (id:60626)
RE/MAX Land Exchange Ltd.
83 Duncan Street S
Morris Turnberry, Ontario
This stately home, backing onto the Maitland River in Bluevale features 5 bedrooms and 3 baths. The original century home has had several additions bringing the total living space to over 3,500 sq. ft. The over one acre lot fronts on both Duncan Street and Johnston Lane and includes a two car insulated garage, original frame homestead from the 1800's, coach house and a green house. A private enclosed patio overlooks the river while an enclosed flagstone courtyard provides a further entertaining area. The main level has a kitchen/prep area with built in desk, dining area, laundry room, mud room, dining room, living room, family room, office and 3 piece bath. Upper level has 5 bedrooms and 2 bathrooms, Gas forced air heating supplemented by a gas stove in dining area, gas fireplace in the living room and a wood burning fireplace in the family room. Master bedroom has an ensuite and a walk in closet and covered balcony. There are 2 sets of stairs leading to the second level. This well-maintained home is ready for a growing family looking for room to roam both inside and out. Furnishings and appliances to be discussed to be discussed with buyer. Property is serviced by a drilled well located on the property which supplies deeded water to three neighbors. (id:60626)
Wilfred Mcintee & Co. Limited
24228 Township Road 390
Rural Lacombe County, Alberta
Don’t miss out on an opportunity to own this great family home located on 16.3 acres 15 minutes east of Red Deer city limits. Enter the home into a spacious foyer with a view right through the sitting room with large windows overlooking the gorgeous trees back yard. Turn right to the 2 bedrooms up primary with Tub & Shower, and another 4 pce bath. To the left there is an office that comes with desks, could be turned into a 3rd upstairs bedroom if required, open to the sitting room is the dining area and good sized kitchen with lots of counter space for baking. Off the kitchen you will find a beautiful sunroom living area with gas fireplace & garden doors to the open patio & the covered area perfect for a hot tub, also accessible from the primary bedroom. Downstairs has a games/family room, 2 more bedrooms, storage room with built in shelves & a large cold room for all your garden vegetables. There are stairs from the storage area up to the attached heated 25x20 garage currently used as a shop, most shelving & tables included. Off this garage is another 25 x 25 garage also heated and floor drain. Outside there are 2 accessory buildings for parking your lawnmowers and other yard equipment, a large garden with fence to keep the deer out. Many spruce, pine & fruit trees, and 16.3 acres, currently farmed by a neighbour, but open to your use whatever you may need. Come out and join the friendly community of Haynes. New septic tank & field in 2015, new shingles in 2015 sunroom addition on Screw cement pilings in 2015. New garage furnaces in 2017. Security system/cameras stay. (id:60626)
Century 21 Advantage
200 Lia Drive
Clearview, Ontario
Welcome to this stunning custom raised bungalow located in beautiful Stayner, Ontario. This home features a thoughtfully designed floor plan with THREE spacious bedrooms and three well-appointed washrooms on the main floor, offering ample space & comfort for family living. The open concept layout with high ceilings, gas fireplace and an abundance of natural light, highlighting the home's high-end finishes and attention to detail.The main level is perfect for both everyday living & entertaining, A separate dining room that's ideal for formal meals & gatherings, and a modern kitchen with access to a deck that overlooks a serene ravine lot, creating a tranquil backdrop for outdoor relaxation and entertaining.The partially finished walk-out basement, includes a huge rec room and also presents an excellent opportunity for easy conversion into a separate suite, suitable for mu multi-gen living or extra income.The home boasts a large lot with a double car garage & a serene backyard.You'll enjoy a friendly community atmosphere, excellent local amenities, and proximity to local recreation activities, including hiking, skiing, and the beach. (id:60626)
RE/MAX Millennium Real Estate
852 Main Street
Powassan, Ontario
WELL ESTABLISHED LICENCED RESTAURANT BUSINESS AND BUILDING FOR SALE, LIVING QUARTERS ON SITE' 50 SEATS INSIDE AND 59 OUTSIDE, ACCESS AND GREAT visibility FROM HIGHWAY 11 SERVICING THE TOWN OF POWASSAN AND AREA (id:60626)
Realty Executives Local Group Inc. Brokerage
723 Hendryx Street
Nelson, British Columbia
Experience the of heritage charm and modern elegance in this captivating Nelson home. Step into the newly renovated main floor, where a gourmet kitchen, spacious living area, and elegant dining space await, perfect for entertaining or quiet evenings in. A freshly updated washroom adds convenience and sophistication. This home offers three bedrooms and two bathrooms, providing ample space for relaxation and rejuvenation. Additionally, a legal one bedroom one bathroom loft suite with separate laundry access presents endless possibilities for guests or rental income. Nestled on a triple corner lot, the property features a picturesque garden space with stunning views of downtown Nelson, Kootenay Lake, and Elephant Mountain. Relax on the covered patio with a cozy swing set and raised garden beds, creating the perfect outdoor retreat. With modern heating upgrades, including a new furnace, hot water on demand, and updated windows, this home ensures comfort and efficiency year-round. The basement offers abundant dry storage space for your convenience. Don't miss your chance to own a piece of Nelson's history while enjoying all the luxuries of contemporary living. Embrace the West Kootenay lifestyle in this enchanting heritage home. Schedule your viewing today and make your dream home a reality! (id:60626)
Fair Realty (Nelson)
50015 John Wise Line
Malahide, Ontario
Welcome to 50015 John Wise Line, a beautiful property with a home to match, ready for new owners! Stepping inside you'll notice a foyer separated nicely from the living and dining room, with a closet to hide shoes and jackets. Moving on into the kitchen with an adjacent dining area, you'll find a beautiful custom cherrywood kitchen complete with granite countertops and tile floors. Just off the dining area is a large living room with a vaulted ceiling offering just enough luxury while still feeling comfortable. New carpet adds for a clean, inviting room perfect for hosting family and friends. Out of the living room directly to the right, we find a hall leading to the two car garage ready for hobbyists with two 220 amp plugs. A 2-piece bathroom conveniently located in the same hall allows for quick trips in to wash up for dinner. Back past the living room and foyer, we find the bedrooms. 3 ample sized bedrooms ensure no one is feeling the squeeze when it comes to space. The Master bedroom boasts a sizeable walk-in closet, as well as a joint bathroom with two entrances to double as a guest bathroom if needed. Inside the bathroom, you'll find lots of natural light creating a relaxing feel, clean tile floor, and a Jacuzzi Tub ready for your enjoyment! In the basement is one more modest sized bedroom, finished and ready for occupancy. This basement has lots of room to grow. Largely unfinished, you will get to use some creative license to create the perfect space for your needs and wants. 2 bathrooms not quite enough? Well that can be fixed with the 3rd bathroom in the basement waiting for someone willing to finish it. This property has had many updates and upgrades, including the water softener (2022) furnace (2014) HRV, central vac, AC (2023), pavilion (2023).The concrete pad in the back has new epoxy (2024) as does the walk way in the front of the house. Last but certainly not least, a metal roof (2013) with 2 lifetime warranties! You won't want to miss out on this! (id:60626)
Janzen-Tenk Realty Inc.

