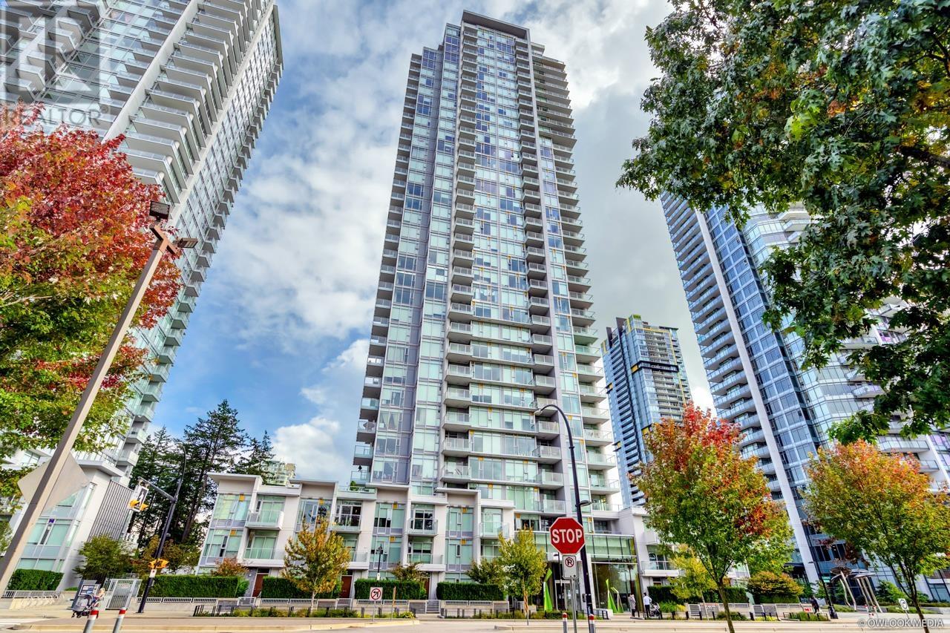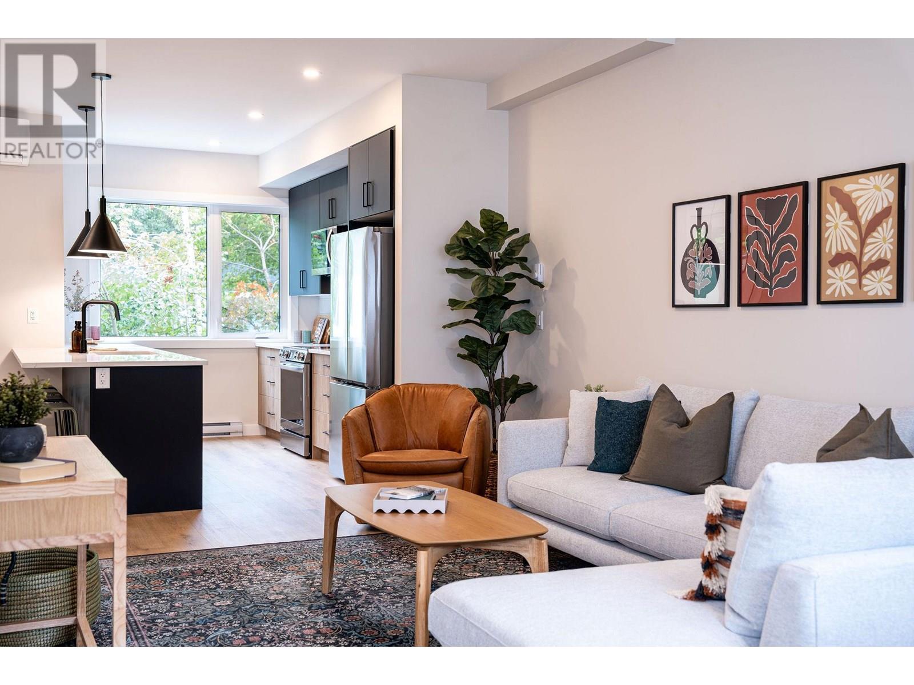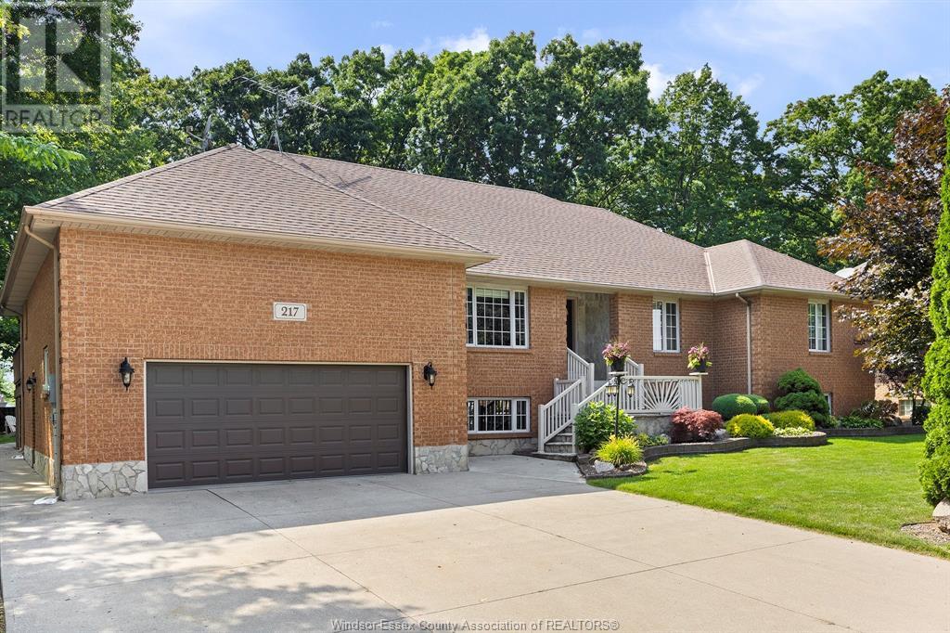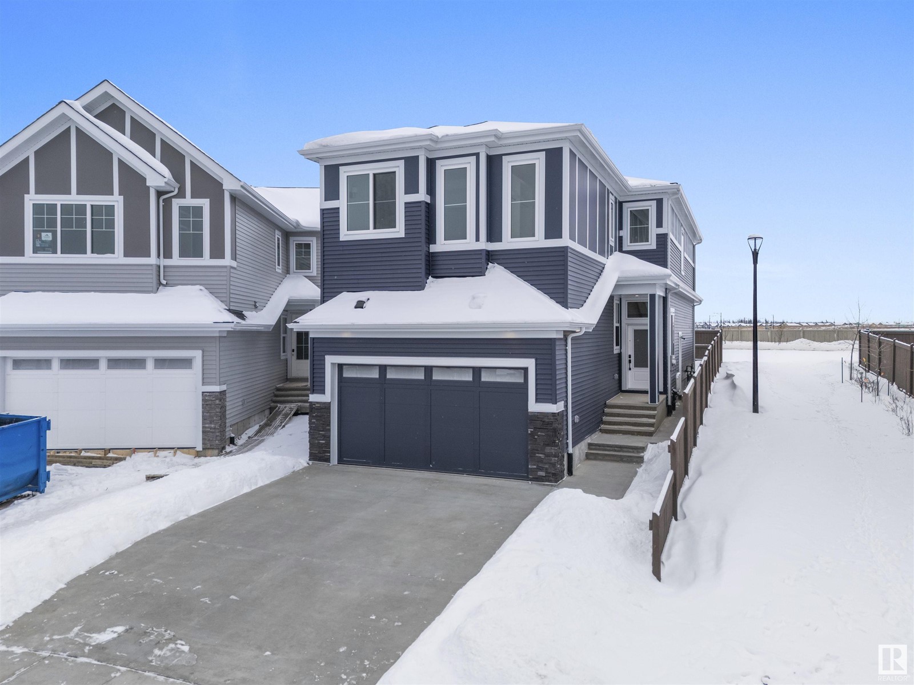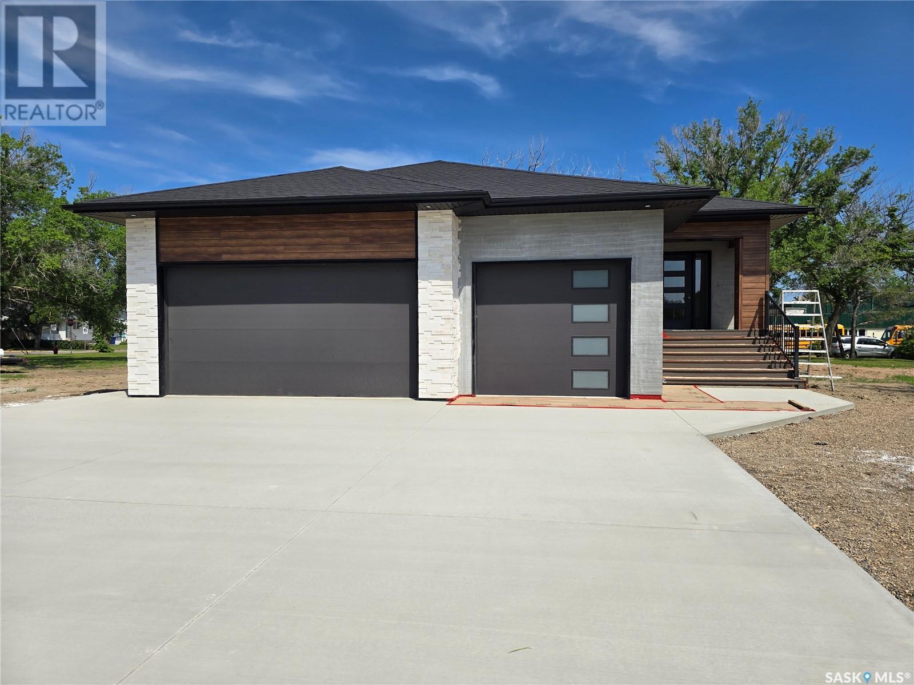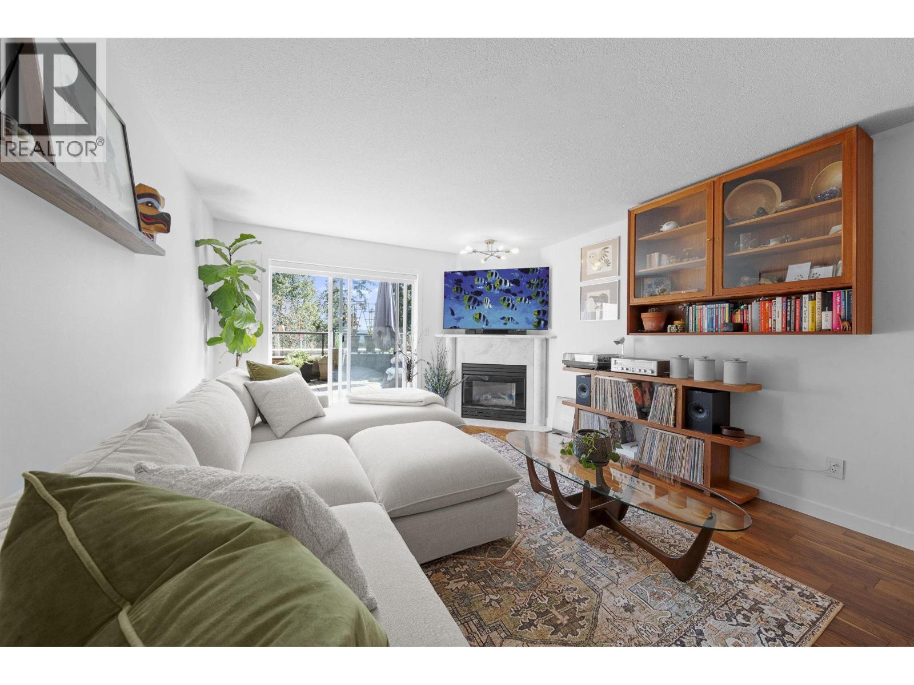1810 6588 Nelson Avenue
Burnaby, British Columbia
The Met, Silver Leed Certificated Development, Built by Concord Pacific! Sweeping View Northeast Corner with Great Floor-plan! This home comes 2 bedroom and 2 bathrooms with no waste space, features open layout concept, quartz countertop, marble tile back splash, S/L Appliances. Met includes 5 star resort services and amenities, including Concierge in the grand lobby, golf simulator, karaoke/media room, lounge and grand dining room with Cartering kitchen, Social room, indoor pool & hot tub, yoga dance studio, and much more! Walking distance to almost everything, Bonsor park, community center, Metrotown, Skytrain station, crystal mall, banks, restaurants and much more! Move in anytime! (id:60626)
Claridge Real Estate Advisors Inc.
1213 Douglas Street W
Revelstoke, British Columbia
Brand new premium townhome on Douglas Street in central Revelstoke just completed and ready for move in this spring. Raven Townhomes is a boutique enclave of 31 townhomes in one of Revelstoke's most sought after inner neighborhoods. Surrounded on one side by a forested ridge and facing the Monashee Mountain Range, these homes are in the perfect location to enjoy all of Revelstoke's amenities from a serene location. With yoga, massage and a bakery across the street and Revelstoke Mountain Resort under 15 minutes away, this is the perfect Revelstoke location. Every home has 3 bedrooms, with 2 masters on the top floor and 2 full ensuites along with a 3rd bedroom with its own bathroom in its own separate living space on the main floor. Finishing is premium throughout with hard surface plank flooring on every level and upper end designer details completing each home. An oversized heated garage with lots of space for gear and offstreet parking in the driveway is provided on every home. Amazing views, a low maintenance strata allowing a lock and leave lifestyle and large efficient floor plans along with excellent value all add up to make Raven Townhomes an ideal home ownership option in Revelstoke. Prices do not include applicable GST. (id:60626)
Coldwell Banker Executives Realty
1050 Hot Springs Road Lot# 1
Nakusp, British Columbia
Once known as the Huckleberry Inn, Family Business/Home with a European flair. comprised of 4 self contained suites on main and 2 on second floor. 2 newly developed rooms down stairs with common bathroom. The 8 rooms all share a common entrance with common laundry and Full Kitchen and Living room. What once was the Attached main home still could be 4 bedrooms and 3 baths, laundry, large open Kitchen, dining room and Livingroom with views from the many windows, Keeping 4 Self contained Suites. Fenced private yard . A must to see . So as it is now 8 rentable rooms of which 6 with own bathrooms and 2 rooms share a bathroom. they all share the kitchen, living room and laundry. Large parking lot. Beautiful hand built log structure. So much potential to expand on this property with many commercial adventures. Works well for a family Inn. 2 minutes to Nakusp and 10 Minutes to Nakusp Hot Springs. (id:60626)
Coldwell Banker Rosling Real Estate (Nakusp)
413 - 211 Randolph Road
Toronto, Ontario
This meticulously maintained low-rise condo is nestled between quiet, tree-lined residential streets and endless shopping and dining options offering the best of both worlds in the heart of South Leaside. Situated in this highly sought-after neighbourhood, this thoughtfully renovated two-bedroom, two-bathroom suite is rarely available and combines modern updates with comfortable, functional living. Inside, you're greeted by a welcoming foyer with a front hall closet for convenient storage. The beautifully renovated kitchen stands out with its sleek quartz countertops and stylish backsplash, opening seamlessly to the spacious, open-concept living and dining area. Gorgeous hardwood flooring and a cozy gas fireplace add warmth and character, creating an inviting space to relax or entertain. The primary bedroom features hardwood floors, a walk-in closet, and an updated four-piece ensuite. The second bedroom could easily serve as the primary as well, with a generous closet and easy access to another renovated three-piece bathroom. One underground parking space and one locker are included, plus EV chargers are available. Residents enjoy a wonderful sense of community and excellent building amenities, including a gym, party room, underground visitor parking, secure bike storage, and green outdoor space. Walk to Starbucks, Farm Boy, Longo's, Winners, PetSmart, and all the shops and dining on Laird and Bayview. Top school catchment for Bessborough and Leaside, with Trace Manes, parks, tennis, Sunnybrook, and Holland Bloor view nearby. The long-awaited Leaside Station for the Eglinton Crosstown Line is a short walk, with the TTC right at your doorstep for an easy commute downtown. Dont miss this incredible opportunity to own a spacious, beautifully maintained suite in an unbeatable location this home truly shows well and is ready to welcome you! (id:60626)
RE/MAX Hallmark Realty Ltd.
217 Woodland Drive
Harrow, Ontario
This Executive Full Brick Ranch home has been extremely well cared for by the original owners for 27 years. This home was custom-built with superior quality and is tucked away on a quiet cul-de-sac and a large treed lot! This home is the perfect multi-generational home. This home features 5 Bedrooms, 3 Bathrooms, Large open concept living space with a gas fireplace and patio off the living room overlooking a Large Deck, Above ground pool, and a beautifully treed yard, There is a formal dining area that could be used a home office space. The basement is an entertainer's dream! There is so much space for everyone to enjoy with grade entrance access, Large Laundry area, and no lack of storage. Walking distance to the Harrow Fair Grounds, Arena, Baseball diamonds, and walking trails. There is so much value in this home! Take a look and see the potential. Exclude the Swing in the backyard There plumbing has been redone throughout the home. Call today to see this home and the tremendous value it has. (id:60626)
Royal LePage Binder Real Estate
1299 Podersky Wd Sw
Edmonton, Alberta
Welcome to modern living in the vibrant community of Paisley. This newly built 2,273 SF home is thoughtfully designed to offer a seamless blend of style, comfort, and practicality. With 3 generously sized bedrooms and 3 full bathrooms, it’s the perfect space for families looking to grow and create lasting memories. On the main floor, you’ll find a versatile den, ideal for a home office or quiet study space. The sleek, contemporary kitchen is complemented by a separate spice kitchen, providing ample space for meal prep and culinary creativity. The open-to-above living room fills the home with natural light, adding a sense of grandeur perfect for both everyday living and entertaining. Upstairs, a spacious bonus room offers flexibility, while the double attached garage adds convenience. The legal two-bedroom basement suite is a fantastic opportunity for rental income or as a mortgage helper. Enjoy the privacy of a backyard with no rear neighbors, offering peace and tranquility right at home. (id:60626)
Century 21 Bravo Realty
1603 - 10 Wilby Crescent
Toronto, Ontario
Spacious 3-Bedroom Condo with River Views & Prime Transit Access! Welcome to this sun-filled 1,021 sq ft corner suite offering breathtaking views of the Humber River! The open-concept layout is ideal for entertaining, featuring a sleek modern kitchen, generous living/dining area, and walk-out to a private balcony. The serene primary bedroom includes a walk-in closet, 4-pc ensuite, and peaceful west-facing views. Two additional bedrooms with south and southwest exposure offer versatile space for family, guests, or home office - one creatively outfitted with a jungle gym to suit current owners! Enjoy effortless commuting with GO Train & UP Express just steps away - get to Union Station or Pearson in minutes! Quick access to highways, shops, schools, Weston Golf Club, and scenic trails. This newer, amenity-rich building offers a rooftop social lounge, gym, party room with BBQ terrace, bike storage, and is fully wheelchair accessible. Urban convenience meets natures calm - come see it, fall in love, and make it yours! (Some photos virtually staged.) (id:60626)
RE/MAX Professionals Inc.
1357 Cypress Drive
Sparwood, British Columbia
Welcome to this stunning, contemporary home in Sparwood, built in 2011 and thoughtfully designed with comfort, function, and style in mind. Offering approximately 2,800 sq. ft. of living space, this 4-bedroom, 3-bathroom home features a spacious, open-concept layout with sleek modern finishes and an abundance of natural light throughout. The main floor boasts a large entryway that flows seamlessly into the open kitchen, dining, and living areas—ideal for both everyday living and entertaining. Patio doors lead to a generous deck that offers both covered and uncovered space to enjoy the outdoors in any weather. A convenient half-bath completes this level. Upstairs, you'll find a unique split-level design: the first level features a bedroom currently used as a second living space, along with a laundry room. The upper level includes three more bedrooms, including the luxurious primary suite with walk-in closet and spa-like ensuite, plus an additional full bathroom. The partially finished basement offers a huge flex space—currently set up as a home gym—with the potential to add a fifth bedroom and another full bathroom. Pride of ownership shines throughout this meticulously maintained home. Additional features include an attached heated garage, fully fenced backyard, outdoor storage, as well as added privacy with the property backing onto green space. This is your chance to own a modern, move-in-ready home with room to grow in one of Sparwood’s desirable neighborhoods! (id:60626)
Century 21 Mountain Lifestyles Inc.
44 Kenney Crescent
Weyburn, Saskatchewan
Brand New 3-Bedroom Bungalow in a Premier New Development – 1,440 Sq Ft with Triple Car Garage Welcome to your dream home! This brand-new 1,440 sq ft bungalow is located in a vibrant new development and offers the perfect blend of modern design, high-end finishes, and spacious living. Step inside to discover an open-concept layout with three generously sized bedrooms, including the Master bedroom with a gorgeous En-suite and another full bathroom, ideal for families, downsizers, or anyone seeking comfort and style. The heart of the home is the stunning kitchen featuring a large central island, perfect for entertaining, casual meals, or extra prep space. High-quality cabinetry, stylish fixtures, and modern flooring flow seamlessly throughout the main level. The abundance of windows floods the living space with tons of natural light. Enjoy the serenity of your covered deck and your backyard that features mature trees. Unwind in the inviting living area with a sleek electric fireplace, creating a warm and contemporary focal point. The unfinished basement offers endless possibilities to customize and expand your living space to suit your needs – whether it's a home gym, media room, or additional bedrooms. Car enthusiasts and hobbyists will love the triple car garage, offering ample room for vehicles, storage, and workspace. With new infrastructure and located in a thoughtfully planned community, this home is move-in ready and built for long-term low maintenance, comfort and efficiency. This new home comes with a 1year New Home Warranty. The home also comes with a 3year tax exemption from the City of Weyburn that is transferable to the Buyer. Don’t miss your chance to own a quality new build in a growing neighborhood. (id:60626)
RE/MAX Weyburn Realty 2011
117 Tuscany Ridge Mews Nw
Calgary, Alberta
Welcome to 117 Tuscany Ridge Mews NW, a charming and thoughtfully upgraded home located in one of Calgary’s most sought-after communities on a huge corner lot. This property offers everything a growing family needs, featuring a bright and functional kitchen with quartz countertops, a gas range, plenty of storage, and a peninsula island perfect for casual dining or entertaining. Upstairs, you’ll find a spacious primary bedroom with a walk-in closet and private ensuite, along with two additional bedrooms, a full bathroom, convenient upper-level laundry, and a versatile bonus room ideal for a play area, office, and/or media space. The fully finished basement adds valuable living space with a large rec room and an additional bedroom—perfect for guests, teens, or a home office setup. Outside, enjoy a beautifully south facing landscaped yard complete with a two-level deck—ideal for summer gatherings and relaxing evenings. Boot room off the kitchen that leads to the heated double attached garage with separate door out to dog run. Don't forget the massive trailer parking in the backyard. Located on the best family-friendly cul-de-sac close to schools, parks and shops. This home is the perfect blend of comfort, functionality, and location. (id:60626)
Royal LePage Benchmark
505 1500 Ostler Court
North Vancouver, British Columbia
Enjoy the best of Deep Cove living in this beautifully finished 1 bed, 1 bath condo surrounded by nature. Step outside to your expansive 350+ sqft patio, uniquely open to full sunlight and forest views thanks to the terraced concrete design-ideal for morning coffee or unwinding at sunset in complete serenity. Inside, you'll find African Acacia hardwood floors, heated bathroom tiles, solid surface kitchen counters, and in-suite laundry. This quiet, pet-friendly concrete building offers secure underground parking for two cars and is just steps to hiking, paddling, and the charm of the Cove´s shops and cafes. A perfect blend of outdoor lifestyle and refined comfort! (id:60626)
Advantage Property Management
242 Hill Street
London East, Ontario
A vacant lot with high-rise zoning. An R3 re-zoning could result possibly in usage for a 4-unit building. This lot is located in the SoHo Community Improvement Project (CIP) area. It's also in the Primary Transit Area ( PTA). To the immediate east on two lots, a four-storey low-rise building is soon to start construction. One family has owned this lot for many years. Back in the 60s, a duplex on it was removed. Who wants to take on this new project? (id:60626)
RE/MAX Advantage Realty Ltd.

