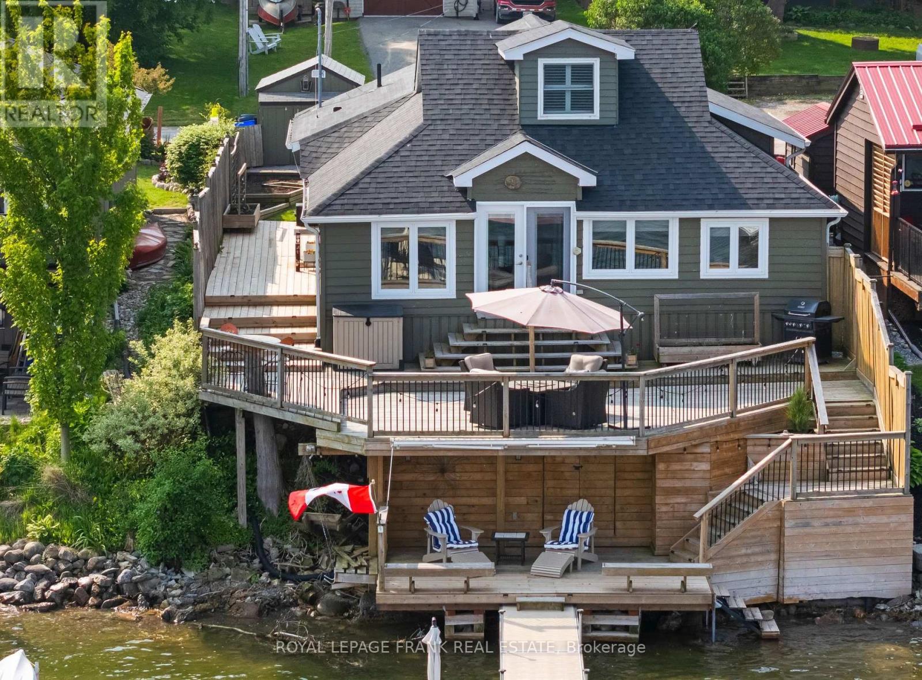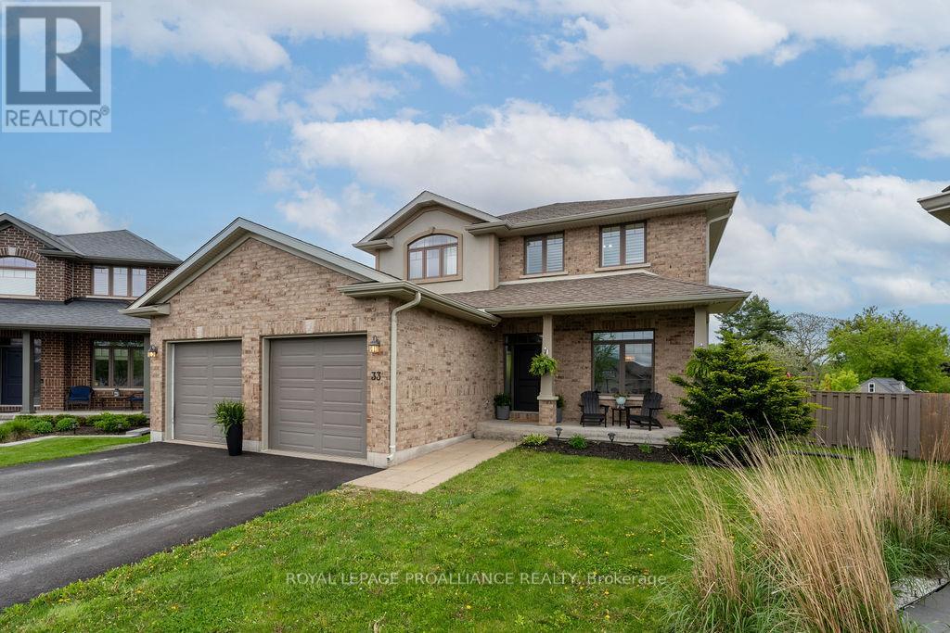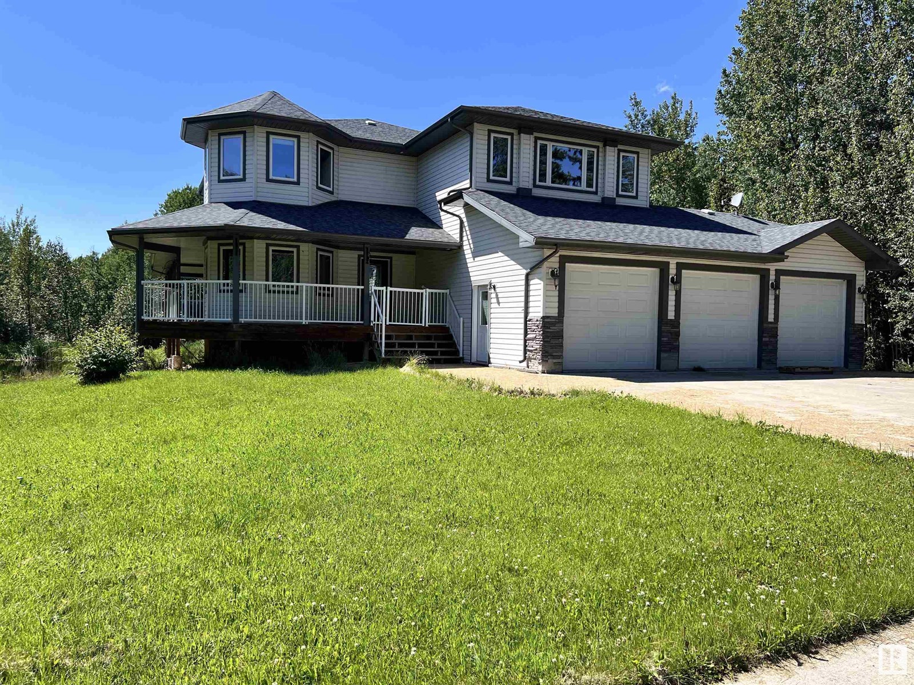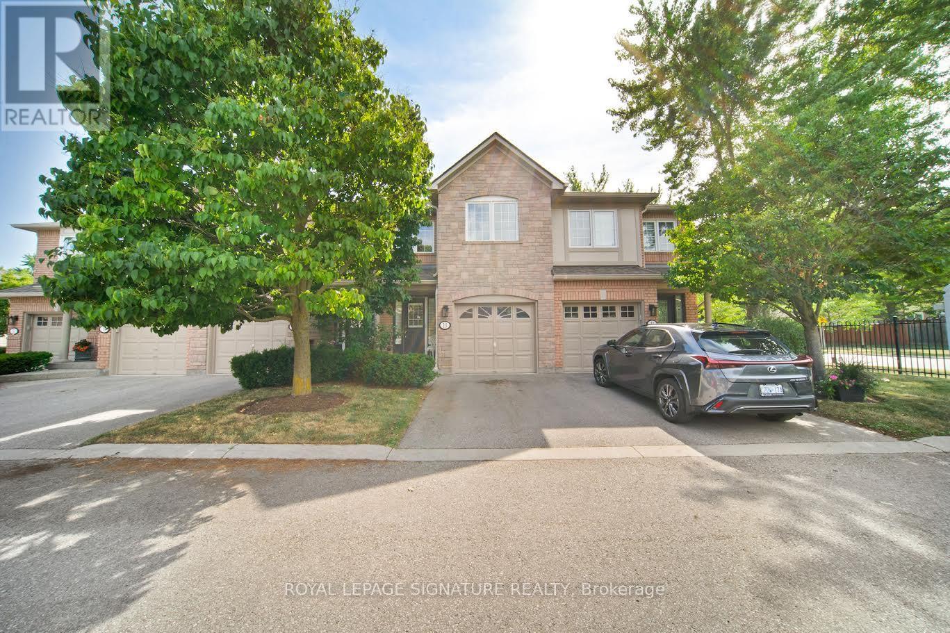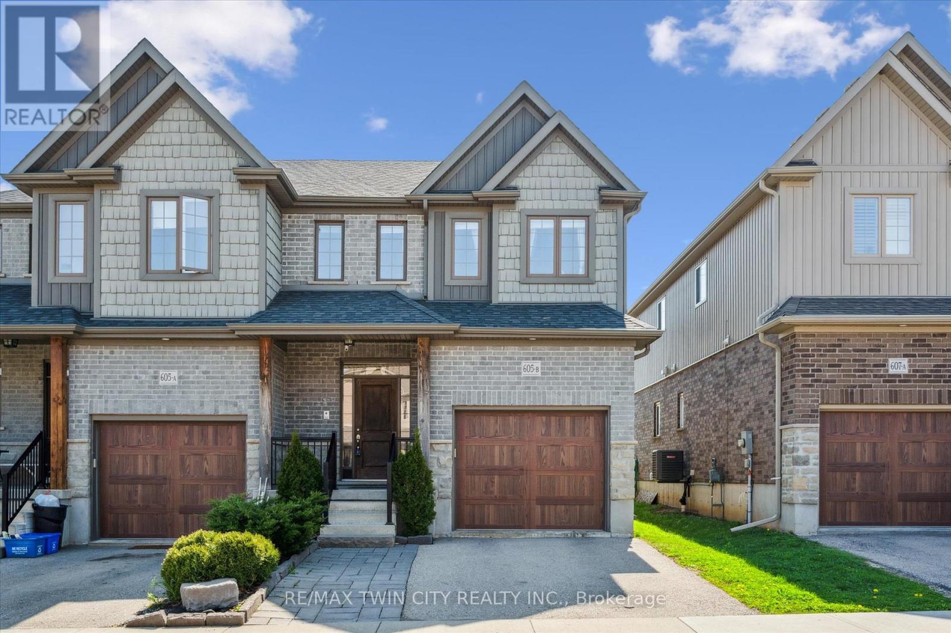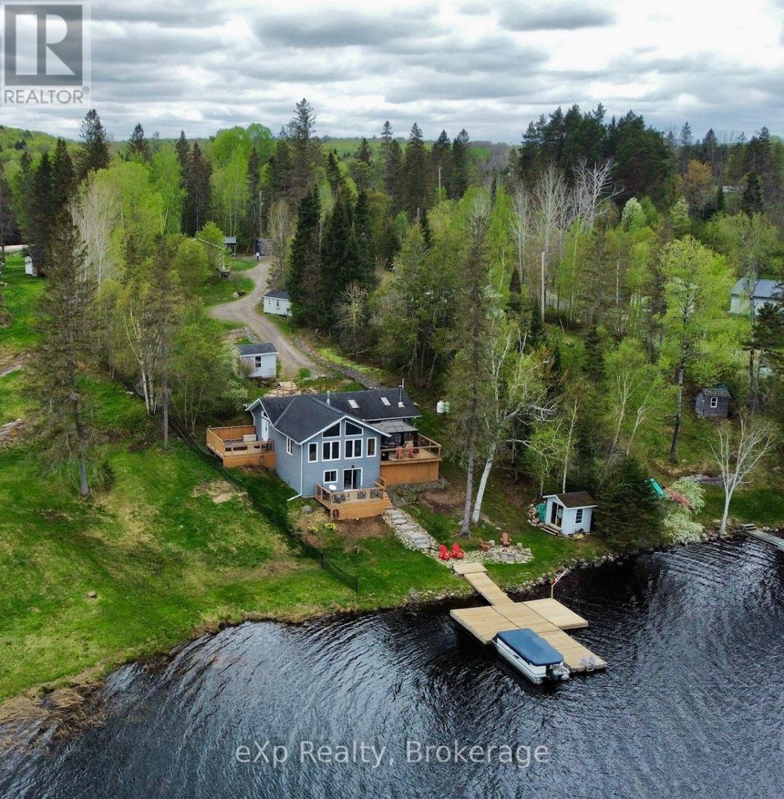3007 6658 Dow Avenue
Burnaby, British Columbia
Prime METROTOWN Location | Over 908 Sq. Ft. | 2 Bed, 2 Bath Corner Unit at MODA by Polygon. Luxury northwest-facing upper-floor unit with floor-to-ceiling windows showcasing stunning city skyline and mountain views. Bright and functional layout with separated bedrooms, open living/dining space, and a modern kitchen featuring sleek white cabinetry, quartz countertops, and high-end stainless steel appliances. Resort-Style Amenities: 24-hr concierge, fitness studio, lounge, pet shower, car wash station & landscaped gardens. Unbeatable Location: Steps to SkyTrain, Metrotown, T&T, Walmart, Crystal Mall, Bonsor Rec Centre, Central Park, schools & restaurants. 1 secured parking & 1 locker. ***OPEN HOUSE Sunday, August 17, 2025 (2:00pm-4:00pm). (id:60626)
Jovi Realty Inc.
264 Williams Point Road
Scugog, Ontario
Waterfront, All-season Living is calling from the shores of Lake Scugog in this warm and welcoming 4-bedroom retreat nestled in the heart of the Williams Point community. Tucked into a peaceful this charming home offers a wade-in hard-bottom shoreline, stunning sunsets, and the kind of laid-back lifestyle you'll savour every day.The kitchen is a true gathering place with beautifully updated custom built-ins, stainless appliances, and a gas stove make it perfect for cooks and company alike. Warm wood floors, rich trim, and vaulted ceilings in the upper primary bedroom lend rustic character, while updated plumbing, electrical, insulation, and bathrooms bring modern peace of mind. Outside, theres a natural gas outlet ready for your BBQ or FireTable. A generous multi-level deck offers room to entertain, dine, or just kick back and enjoy the view. A 40 aluminum Bertrand dock awaits your boat, kayak, or simply a quiet coffee at sunrise. In a friendly waterfront community with its own pitch-and-putt golf course, clubhouse, and social events, this is more than a home its a lifestyle.Whether you're dreaming of summer swims, fall bonfires, or winter ice fishing, this lovingly maintained property makes it all possible. This is the kind of place where you can spend your mornings on the water and your evenings watching the sun dip into the lake. (id:60626)
Royal LePage Frank Real Estate
14005 Front Road
Loyalist, Ontario
Spacious waterfront home with modern updates. This thoughtfully modernized 5-bedroom, 2-bathroom home sits on 12.9 acres with over 450 feet of shoreline, a dock, wooded walking trails, and perennial gardens an ideal setting for those craving a slower pace and connection to nature. Whether you're planning a move to the country, seeking a multi-generational home, or envisioning a charming bed and breakfast, this flexible property is full of opportunity. One of the oldest homes on Amherst Island, it blends historic character with modern comfort and is not subject to heritage designation, giving you freedom to make it your own. The bright kitchen opens to cozy living and dining spaces, and the main floor bedroom and bathroom offers the option of a convenient primary suite or private guest quarters. Upstairs are four spacious bedrooms, a bonus office or hobby room, and a renovated 3-piece bathroom. A sun-filled studio is perfect for creative work, yoga, or remote office needs. Outdoors, relax on the flagstone patio perfect for evening drinks as the sun sets over the water or enjoy your own private dock for swimming and paddling. Peaceful trails wind through the wooded acreage, and a classic barn anddrive shed offer additional storage or workshop potential. Recent updates include updated insulation, fresh paint, and a new heating system (2023).Amherst Island is known for its friendly community, natural beauty, and thriving arts scene. A favourite destination for bird watchers, cyclists, and nature lovers, the island is just a 15-minute ferry ride from Millhaven with easy access to Kingston, Toronto, and Ottawa. Come experience the charm, privacy, and serenity of island living. (id:60626)
RE/MAX Finest Realty Inc.
110 Rue Jean-Charles
Dieppe, New Brunswick
Welcome to 110 Jean Charles, Dieppe A Luxurious Retreat. Discover elegance and versatility in this stunning 2006-built home, thoughtfully designed to accommodate modern living and perfectly positioned with WATER VIEWS. MAIN HOME FEATURES: Step inside to find an expansive open-concept layout on the main floor, seamlessly connecting the living room, dining area, and a beautifully appointed kitchen. Ideal for entertaining, the kitchen opens onto a serene backyard oasis, complete with a HOT TUB and breathtaking sunset views over the water. A dedicated office space on this level provides the perfect work-from-home solution. SECOND FLOOR LIVING: Upstairs, youll find three generously sized bedrooms with ample storage, plus a luxurious primary master suite. The primary MASTER SUITE features a SUNROOM bathed in natural light, an immense WALK-IN CLOSET, and a spa-inspired bathroom complete with a SOAKING TUB. IN-LAW SUITE: This home's feature is the fully independent in-law apartment with its own private entrance. Designed with style, the suite offers a full kitchen, open-concept living and dining area, one bedroom, and a full bath with a tub/shower combo. Its an ideal space for extended family, guests, or potential rental income. ADDITIONAL FEATURES: RICH HARDWOOD FLOORS, a thoughtful layout for privacy and connection, FULLY FINISHED BASEMENT with a PRIVATE GYM, ATTACHED GARAGE and ample storage. 110 Jean Charles is more than just a home its a lifestyle. (id:60626)
RE/MAX Quality Real Estate Inc.
33 Butternut Court
Belleville, Ontario
Tucked away at the end of a quiet cul-de-sac in one of Belleville's most desirable west-end neighbourhoods, Potters Creek, this stunning 5-bedroom, 3.5-bath brick home offers the perfect blend of style, space, and lifestyle, inside and out. Set on a huge pie-shaped lot, the backyard is a private oasis featuring a gorgeous new saltwater pool, hot tub patio, and generous lounging areas, ideal for entertaining or unwinding in total comfort. Step out from the main living space onto the back deck, perfectly positioned to enjoy views of your own resort-style retreat. Inside, you'll find a bright, airy layout with 9 foot ceilings, elegant transom windows, and California shutters throughout the main floor. The open-concept design offers excellent flow for family life and hosting guests alike. The second floor features 4 generous bedrooms and family bath, including the primary suite featuring a walk-in closet with custom built-ins and a 5 piece ensuite. The fully finished lower level provides even more versatile living space: ideal for a rec room, home gym, or teen hangout with the 5th bedroom and full bath + storage space. A spacious attached double garage with inside entry adds everyday convenience, with a powder room and laundry room close by, theres room for everyone to feel right at home. Plus there is a Celebright lighting system on the exterior of this home! Move-in ready, this exceptional home truly has it all: a prime location, stunning outdoor living, thoughtful upgrades, and room to grow. (id:60626)
Royal LePage Proalliance Realty
3286 County Rd 3 Road
Prince Edward County, Ontario
Overlooking the Bay of Quinte, this sprawling walk-out bungalow with in-ground pool is situated on an elevated 1.5 acres of beautiful landscape located on one of the most coveted roads in Prince Edward County. Historically known as Rednersville Road this location is convenient to nearby City amenities and all that The County has to offer. The perfect layout for in-law suite or guest accommodations with perennial gardens and private views over the park like grounds from each level. The main floor features 3 spacious bedrooms, primary ensuite, an eat-in kitchen with rich cabinetry & granite counters, separate dining room and large family room with fireplace, both with patio doors leading to the expansive deck overlooking the pool, landscaped grounds and the gorgeous sunset views over the water. Do not miss this opportunity to live in The County and enjoy the best country lifestyle close to wineries, beaches & so much more (id:60626)
Royal LePage Proalliance Realty
449 Partridge Hollow Road
Prince Edward County, Ontario
Located on a spacious 2.6-acre lot, this unique ICF-built home is designed as two separate living spaces, making it perfect for multi-generational living, rental income, or hosting guests. The original design includes 6 bedrooms, 5 bathrooms, a kitchen, home theatre, library, office space, greenhouse, and much more! With approximately 6,200 sq. ft. of living space, it offers in-floor radiant heating, an energy-efficient design, polished concrete floors, and abundant natural light. The oversized rooftop patio offers stunning pastoral views and is designed with a portion dedicated to a living (green) roof. Originally conceived as an owner-occupied bed and breakfast, the home features separate living quarters for the owners. All the heavy lifting has been done in this custom-built home; now you can enjoy the fun of finishing this incredible project and making it your own. Everything has been constructed to the highest standards, using commercial-grade materials. Live where you love to visit! (id:60626)
Royal LePage Proalliance Realty
8409 Twp Rd 493
Rural Brazeau County, Alberta
Nestled on 77.6 serene acres just 10 minutes from Drayton Valley, this 2,600 sq. ft. with Integrated Concrete Form (ICF) goes right to the ceiling. There is underfloor heat throughout the garage, baths, and two bedrooms, every space is designed for year-round warmth. The main floor features 9’ ceilings, raised breakfast bar, oak kitchen with walk-through pantry and cherry hardwood flooring in the living and dining room. The 2-pc bath is connected to the laundry and front hall. Upstairs offers 3 large bedrooms, 4-pc main bath, and a spacious ensuite with walk-in closet and 4-pc ensuite bathroom. Bonus theatre room above the garage adds a unique touch. The walkout basement includes a 3-pc bath, painted floors, artist feature wall, and cold room. Step outside to a massive covered wraparound deck with woodstove, a private firepit area, and a licensed 20’ deep fishpond. New roof finish, heat exchanger, and instant hot water complete this private retreat. A truly rare find for those seeking beauty and privacy. (id:60626)
RE/MAX Vision Realty
10 - 1050 Grand Boulevard
Oakville, Ontario
Vandyk Built 3 Bedroom + 2 Bathroom Townhome With Finished Basement That Has A Bathroom Rough In. Inside Home Garage Entry Off Of Kitchen For Ease of Access. Main Floor Has An Open Concept And Functional Layout With Direct Access To Quiet Backyard Through Sliding Door, California Shutters Across The Windows Let in the Light While Providing Privacy. Oversized Primary Bedroom Has A Walk In Closet And Ensuite Access To Bathroom. Additional 2 Bedrooms Across The Hall Upstairs Are Also A Good Size. This Enclave of Townhomes Are Very Well Managed And Have Low Monthly Maintenance Fees. You Can Proudly Love Where You Live Here. (id:60626)
Royal LePage Signature Realty
B - 605 Montpellier Drive
Waterloo, Ontario
Exceptional Semi-Detached Home in Desirable Clair Hills Backing to Green Space! Discover this beautifully constructed semi-detached residence by a reputable local custom builder, offering over 2,900 sq ft of versatile living space. Featuring 4 bedrooms and 3.5 bathrooms, including a fully finished basement perfect for extended family, home office, or recreation. The main floor also includes a convenient laundry area and mudroom with direct garage access. The open-concept main floor boasts soaring 9-foot ceilings, elegant hardwood floors, and a modern kitchen with quartz countertops and stainless steel appliances. The spacious living and dining areas are filled with natural light and provide seamless access to a sunny backyard backing onto lush green space ideal for outdoor entertaining and relaxing amidst nature. Upstairs, you will find four generous bedrooms, including a luxurious primary suite with a walk-in closet and spa-like ensuite, plus a large additional bathroom. Located in a vibrant, family-friendly neighborhood close to top schools, parks, shopping, Costco, trails, and just minutes from universities, Uptown Waterloo, and major highways this home combines quality craftsmanship, comfort, and unbeatable location. Don't miss your chance to own this exceptional property in one of Waterloos most sought-after communities! (id:60626)
RE/MAX Twin City Realty Inc.
19 Valley Drive
Parry Sound Remote Area, Ontario
Welcome to your dream getaway on the shores of beautiful Jacks Lake! Nestled on over 3 acres in an unorganized township, this waterfront home is ready for your enjoyment. Step inside to a bright, open-concept layout featuring a spacious kitchen with a large island, ideal for cooking and entertaining. The living room boasts cathedral ceilings and stunning lake views, with French doors that open onto a large deck with a gazebo perfect for grilling or hosting guests. Just off the kitchen, another deck leads to a sunk-in hot tub- an inviting space for relaxing under the open sky. The lower-level walk-out is currently used as the main bedroom. This suite includes a convenient 2-piece bath and patio doors leading to a private deck. It's an excellent retreat for parents or guests, offering immediate access to the outdoors, whether for a night swim or sipping your morning coffee. An oversized garage offers plenty of space for storage or hobbies, and above it you'll find additional living space with a bedroom, a 3-piece bathroom, kitchen, and sitting area ideal for guests, rental income, or extended family. Other features include a covered boat storage structure, a wood shed with hydro, a large dock, a lakeside fire pit and storage shed for quick access to your favorite water toys. Some furniture and furnishings are included. Whether you're looking for a peaceful family cottage, a rental opportunity, or a full-time residence, this move-in ready gem offers it all. (id:60626)
Exp Realty
16020 Tupper Village Way
Dawson Creek, British Columbia
LAKEHOUSES! ON THE LAKE, LAKEFRONT! 2 year round houses and 9 acres alongside the SHORELINE of Swan Lake. This parcel offers over 9 acres of fairly flat usable land overlooking the lake, over 550 ft of frontage and even has a 9 hole golf course on it. The blue home has its own services (subdivision is possible) and has 3 bedrooms (plus an rec room or 4th bedroom) and 3 bathrooms plus a walk out basement to the hot tub. Updated kitchen and a large living room plus there is a wrap-around deck that overlooks the manicured lush green space as well as the lake. The house closest to the lake offers a 4 bedroom, 1.5 bathroom home you could live in or would make an ideal Lakehouse for summer rentals, offers an oak kitchen with island, updated flooring, 2 gas fireplaces and loaded with lake views and a large patio. Live in one house and rent the other to take care of half the mortgage or take advantage of the lucrative short term vacation rental market! These types of properties don't come up often so don't miss this opportunity. Blue home is currently rented. (id:60626)
RE/MAX Dawson Creek Realty


