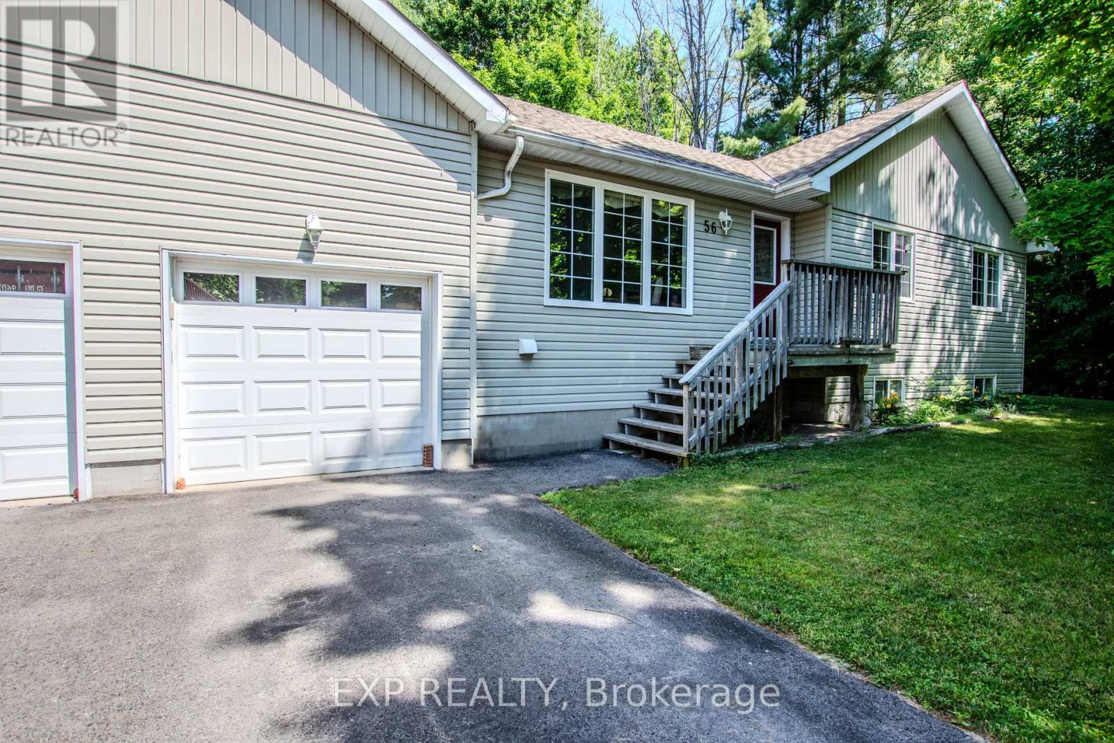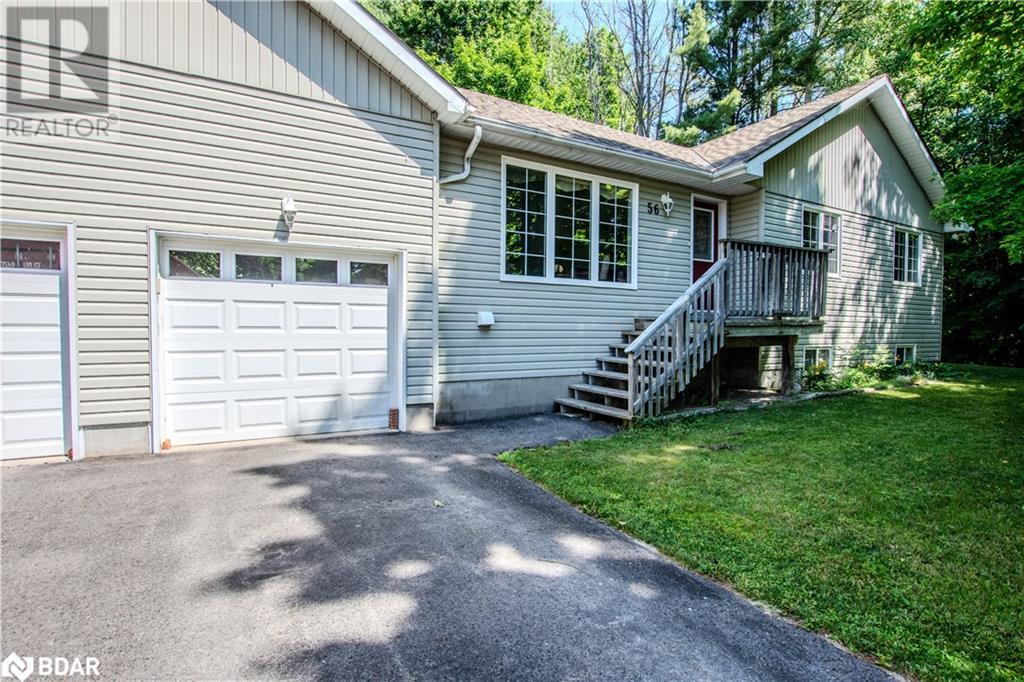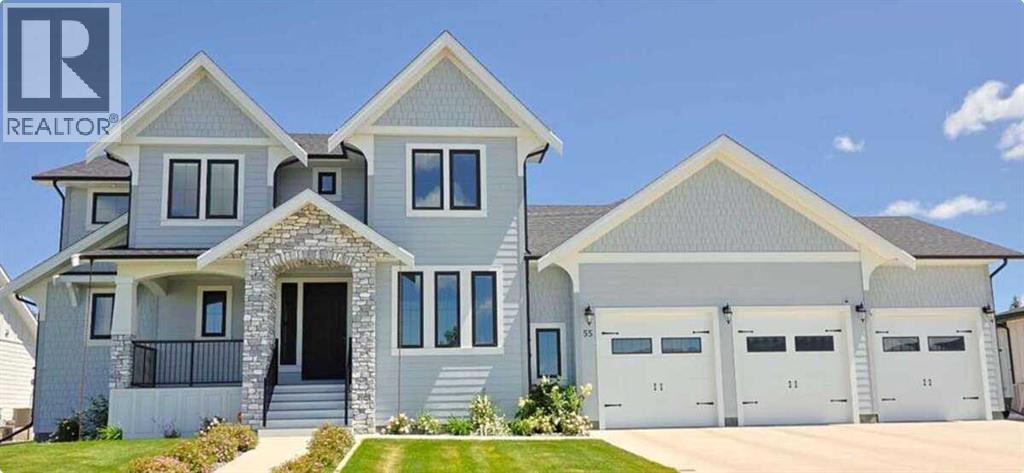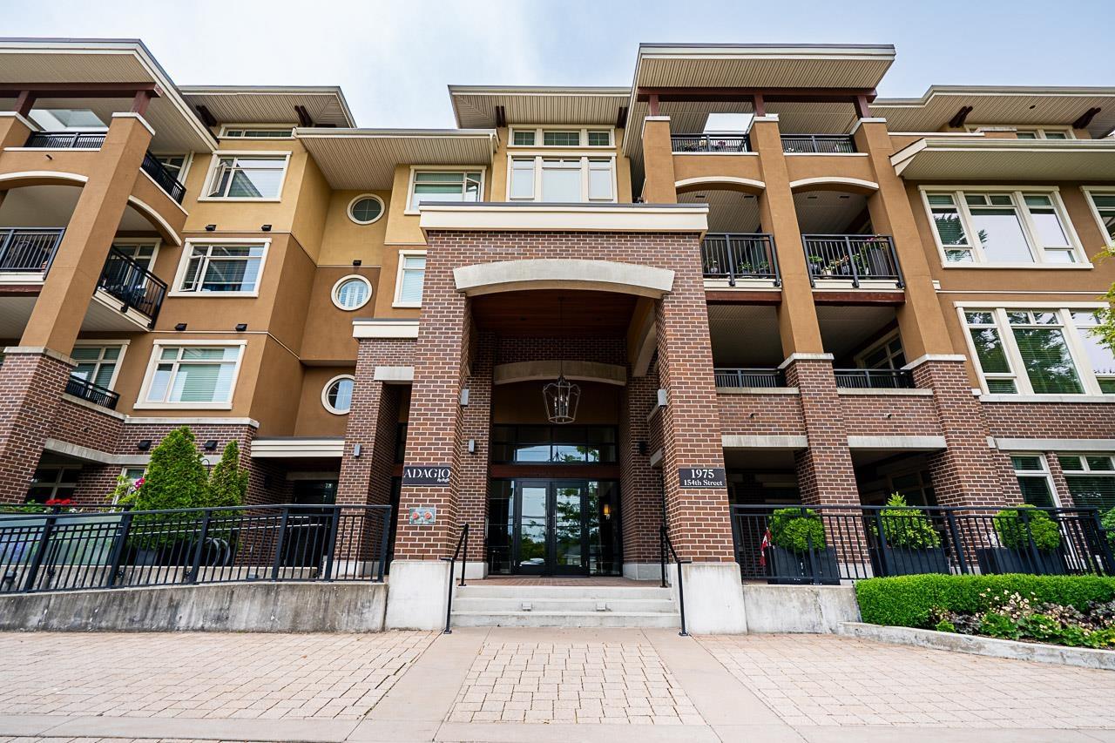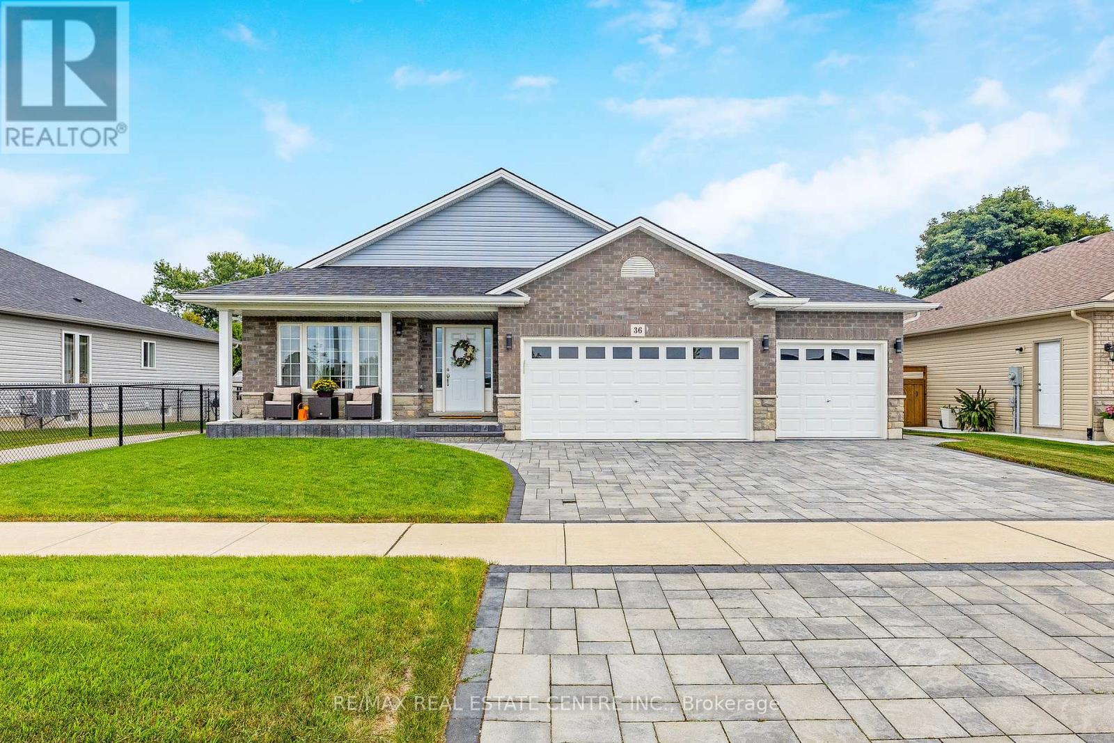56 Becketts Side Road N
Tay, Ontario
Discover country serenity with city-side convenience at 56 Becketts Sideroad a charming bungalow set on 6.5 privet, park-like acres.Tucked just moments from Highways 12 & 400, this retreat keeps you effortlessly connected: 10 minutes to Midland's waterfront cafe and shops, and only 30 minutes to both Barrie and Orillia. The home features spacious, well-designed living area and the added comfort of whole-home generator for year-round reliability. With plenty of room to roam, garden, or expand, this is an ideal setting for anyone seeking space, privacy, and easy access to to everything Simcoe County has to offer. (id:60626)
Exp Realty
56 Becketts Side Road Road
Tay Twp, Ontario
Discover country serenity with city-side convenience at 56 Becketts Sideroad a charming bungalow set on 6.5 privet, park-like acres.Tucked just moments from Highways 12 & 400, this retreat keeps you effortlessly connected: 10 minutes to Midland's waterfront cafe and shops, and only 30 minutes to both Barrie and Orillia. The home features spacious, well-designed living area and the added comfort of whole-home generator for year-round reliability. With plenty of room to roam, garden, or expand, this is an ideal setting for anyone seeking space, privacy, and easy access to to everything Simcoe County has to offer. (id:60626)
Exp Realty Brokerage
55 N 300 W
Raymond, Alberta
For more information, please click the "More Information" button. Discover this stunning custom-built 5-bedroom family home with a gym, nestled in the heart of Raymond! Blending timeless traditional charm with modern touches, this home features light, elegant finishes throughout. The main floor offers a bright and spacious open-concept living and dining area — perfect for both family gatherings and entertaining guests. Soaring 20-foot ceilings in the great room and exquisite wainscoting add warmth and character. Upstairs, the primary suite is a peaceful retreat, complete with a generous ensuite and a large walk-in closet. Two additional bedrooms, a full bathroom, and a convenient laundry room complete the second level. The fully developed basement expands your living space with a cozy family room, two more bedrooms, a workout nook, and a massive 30' x 30' gym featuring a basketball hoop — a dream setup for active families! Step outside to enjoy a covered deck with gas hookups ready for your BBQ, a cement patio ideal for a future hot tub, and a spacious, fully fenced backyard with vinyl fencing. Along the south side of the property, you'll find convenient RV parking with proper electrical hookups. This home is thoughtfully designed for comfort, style, and function — a must-see for growing families! (id:60626)
Easy List Realty
309 1975 154 Street
Surrey, British Columbia
Luxury Living at Adagio II - 1,200 sf corner condo in South Surrey where sophisticated design meets everyday comfort. Situated on the preferred northeast corner of the building, this bright and airy 2-bed + den, 2-bath home offers open-concept living with exceptional privacy. Enjoy year-round entertaining and relaxation with two large covered patios that extend your living space. The stylish kitchen opens to a spacious living and dining area, perfect for gatherings or quiet evenings at home and the large windows fill the space with natural light. Resort-style amenities including a clubhouse with full kitchen, pool table, a fitness centre with steam room, and a quaint courtyard to unwind - nearby golf courses, shopping, transit and beach. Bonus $2500 Buyer Cash Back Allowance Available. (id:60626)
Macdonald Realty (Surrey/152)
9175 West Avenue
Wilmer, British Columbia
Visit REALTOR website for additional information. This thoughtfully crafted 4-bed, 3.5-bath home in the heart of Wilmer, offering stunning southern mountain views & easy access to trails, a park, bus stop & the local lake. Inside, enjoy a bright, spacious layout with high ceilings, LED lighting, hardwood floors & a chef’s kitchen with maple cabinets, granite counters & premium appliances. Comfort features include in-floor radiant heat, heated tile, a wood/electric boiler system, forced air furnace, heat pump & central AC. The oversized garage fits two vehicles plus gear. The primary suite boasts dual walk-in closets, a steam shower, & jet tub. Extras include triple-pane windows, an electric fireplace, built-in audio, a covered deck, fenced yard, & ample storage. On septic with a full water filtration system, this immaculate home with peaceful mountain living—just minutes from Invermere. (id:60626)
Pg Direct Realty Ltd.
205 1066 Hamilton Street
Vancouver, British Columbia
Rarely do renovated New York style lofts become available in the sought-after New Yorker building in Yaletown, making this unit a true gem. Boasting a spacious open floor-plan, this loft features stunning exposed brick walls, terracotta tiled floors, floor-to-ceiling windows, and sandblasted timber beams. This large 1 bedroom (current configuration) has had many updates over the years, including an air-conditioner and high end kitchen appliances. A new communal rooftop deck space with gas BBQ makes this unit a peaceful retreat from the hustle and bustle of central Yaletown. This loft comes complete with 1 underground parking spot and storage locker - a rarity in this building. (id:60626)
Engel & Volkers Vancouver
69 Kidd Crescent
New Tecumseth, Ontario
Welcome to 69 Kidd Crescent, a beautifully upgraded and move-in ready family home located in the charming town of Alliston. This 3-bedroom, 3.5-bathroom gem features a bright and spacious layout with a loft, offering extra space perfect for a home office, playroom, or additional living area. Step inside to enjoy a warm, inviting atmosphere, complete with modern finishes and thoughtful upgrades throughout. The open-concept main floor provides ample space for entertaining, with a stylish kitchen, dining area, and cozy living room. Outside, you'll find a 2-car garage and additional parking for 2 cars on the driveway, making it convenient for busy families. Situated in a family-friendly neighborhood close to schools, parks, and local amenities, 69 Kidd Crescent offers both comfort and convenience. (id:60626)
RE/MAX West Realty Inc.
36 Michelles Way
Haldimand, Ontario
Stunning and fully upgraded! Detached bungalow offers 2+2 spacious bedrooms, 3 full bathrooms, and high-end finishes throughout. Situated on a quiet street with no houses in front and cul de sac setting, enjoy peaceful views and added privacy. Warm and inviting living room with a custom statement fireplace & tv wall, perfect for relaxing or entertaining. Beautiful, modern kitchen featuring stainless steel appliances, quartz counters, sleek modern cabinetry and quality finishes also with an island ideal for both casual dining and entertaining. Combined dining area, creating a bright and functional space for guests. Walkout to a custom concrete stone patio, fully fenced and beautifully maintained backyard. Very spacious primary bedroom boasts a full private ensuite and walk-in closet. Main floor laundry and mudroom offers direct access and entry into the home from the oversized 3-car garage, adding ultimate convenience. Fully finished basement with spacious family/rec room with a custom TV wall unit and second fireplace. 2 additional bedrooms and a modern, sleek full 3pc bathroom. Plenty of versatile space for guests, a home office, or entertainment. Close to schools and all essential amenities! This is a fantastic opportunity for downsizers or first-time buyers. Charming, quiet neighbourhood that fits many lifestyles. Absolutely fantastic home! (id:60626)
RE/MAX Real Estate Centre Inc.
160 Hidden Creek Drive
Kitchener, Ontario
Beautiful 4-Bedroom, 4-Bathroom Home Backing onto Green Space Welcome to this stunning over 2000 square ft finished (Including basement), 2-storey open-concept home perfectly positioned with no rear neighbours—just peaceful views of lush green space. The main floor offers a bright and spacious layout ideal for entertaining, with seamless flow from the modern kitchen to the dining area and living room, and direct access to a large deck for relaxing or hosting summer BBQs. Upstairs, you’ll find three generous bedrooms, including a primary suite with a walk-in closet and private ensuite bath. The fully finished lookout basement adds even more living space, complete with its own bathroom, perfect for a rec room, home office, or guest area. Outside, the fresh concrete double driveway and double garage provide ample parking. Most of the stylish furniture can be included, making moving in a breeze. Located close to shopping, great schools, restaurants, and scenic trails, this home offers both convenience and tranquility—a rare combination. (id:60626)
RE/MAX Twin City Realty Inc.
2517 Shore Road
Lower Barneys River, Nova Scotia
What a spectacular property! This 4 bedroom 2 bath home is sitting on 16 acres of private land and has 670 of water frontage. The access to the water front is an ease slope with no steep banks to deal with, and the vast shore line is pebbly. The updated kitchen has granite countertops and newer appliances, this is open to the dining room, which is open to the living room. The vaulted ceiling in the living room is gorgeous and really lets the sun shine in! With the almost panoramic views of the ocean, the main floor is a star! Also on the main floor is a sitting room off the living room, a multi media or TV room, primary bedroom with ensuite and walk in closet. The second floor has three bedrooms, or two bedrooms with office, and a full bath. There is a 16 x 16 Florida room just off the side deck, and the front deck is also a great place to sit and enjoy the summer breezes. Heating for the home is an oil furnace, ductless heat pump provides heating and cooling and an electric fireplace provides ambiance in the living room. This beautiful property is very private with a meandering driveway coming in from Shore Road. It is only 20 minutes to all amenities in New Glasgow, but there is a corner store just down the road for daily necessities. (id:60626)
Sunrise Brokerage & Sales Ltd.
1103 - 90 George Street
Ottawa, Ontario
Welcome to 90 George Street, Unit 1103, an exceptional opportunity to own a refined condo in Ottawa's prestigious ByWard Market. This thoughtfully designed 2-bedroom unit boasts panoramic, unobstructed views of the Parliament Buildings, Gatineau Hills, and the vibrancy of the ByWard Market below. Enjoy breathtaking sunsets and city fireworks from your oversized private balcony, offering a front-row seat to Ottawa's energy and skyline. The open-concept layout blends functionality with elegance. The kitchen is appointed with granite countertops, a stylish breakfast bar, and premium wood cabinetry, providing ample storage and seamlessly connecting to the spacious living and dining areas. Floor-to-ceiling windows flood the interior with natural light, and the living room walks out directly to the private patio ideal for entertaining or quiet relaxation above the city. The primary bedroom serves as a peaceful retreat, featuring floor-to-ceiling windows, a walk-in closet, and a spa-inspired 4-piece ensuite with a soaker tub and fully tiled finishes. The second bedroom showcases spectacular city views. The main bathroom features a modern 4-piece layout with a tiled glass shower and a wall-hung vanity, rounding out the sophisticated interior. Residents enjoy 24/7 security and unparalleled amenities, including an indoor saltwater pool, hot tub, state-of-the-art fitness center, and a beautifully landscaped rooftop terrace. Just outside, scenic riverfront trails and bike paths invite you to explore nature within the heart of the city. Experience the essence of downtown living with acclaimed restaurants, boutiques, galleries, and Ottawa's cultural destinations right at your doorstep. This is luxury city living redefined. (id:60626)
Century 21 Heritage Group Ltd.
9324 75 Av Nw
Edmonton, Alberta
Enjoy an unbeatable location minutes from downtown, UofA, backing right on to the picturesque Mill Creek Ravine; this two-storey property is perfect for MULTIGEN LIVING, or investors: boasting 2 suites each TWO SETS washer/dryer, 8 bedrooms, with 5.5 bathrooms total. Main suite includes 4 bedrooms, 3 full bathrooms, and an office, with a gourmet kitchen including a Wolf oven, induction cooktop with hood fan, high-end Miele dishwasher, and Sub-Zero refrigerator complemented by Thomasville soft-close cabinetry and granite countertops. The connected rear IN-LAW SUITE provides 4 additional bedrooms, 2.5 bathrooms, and a finished 1300 square foot basement, while the main unit has a partially finished 750 square foot basement. The property features a single heated attached garage in front, AND detached oversized THREE CAR GARAGE at the rear, and a large concrete parking pad secured by an electric gate. Recent updates include: new windows installed in March 2025 and flooring throughout. (id:60626)
Cir Realty

