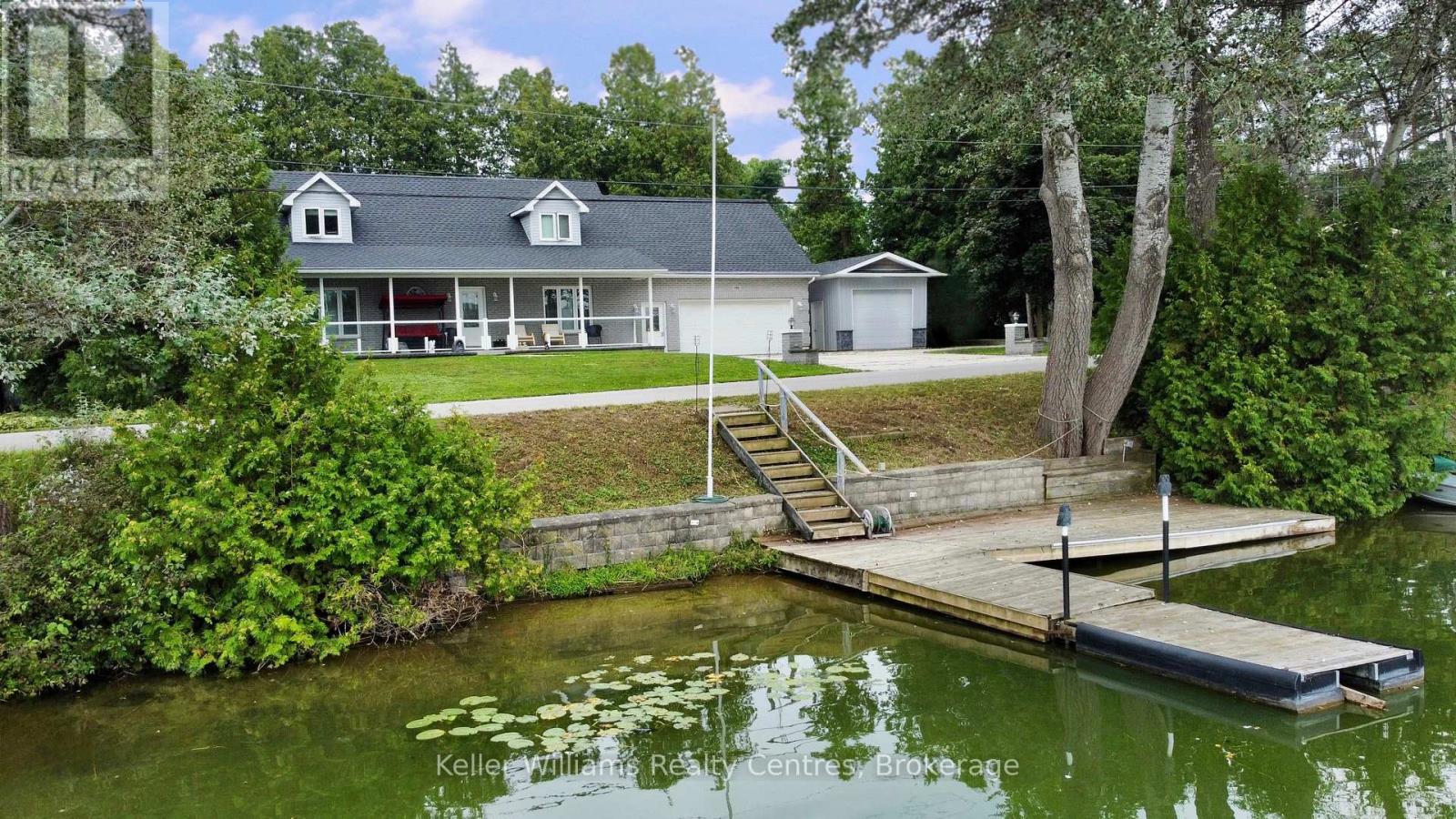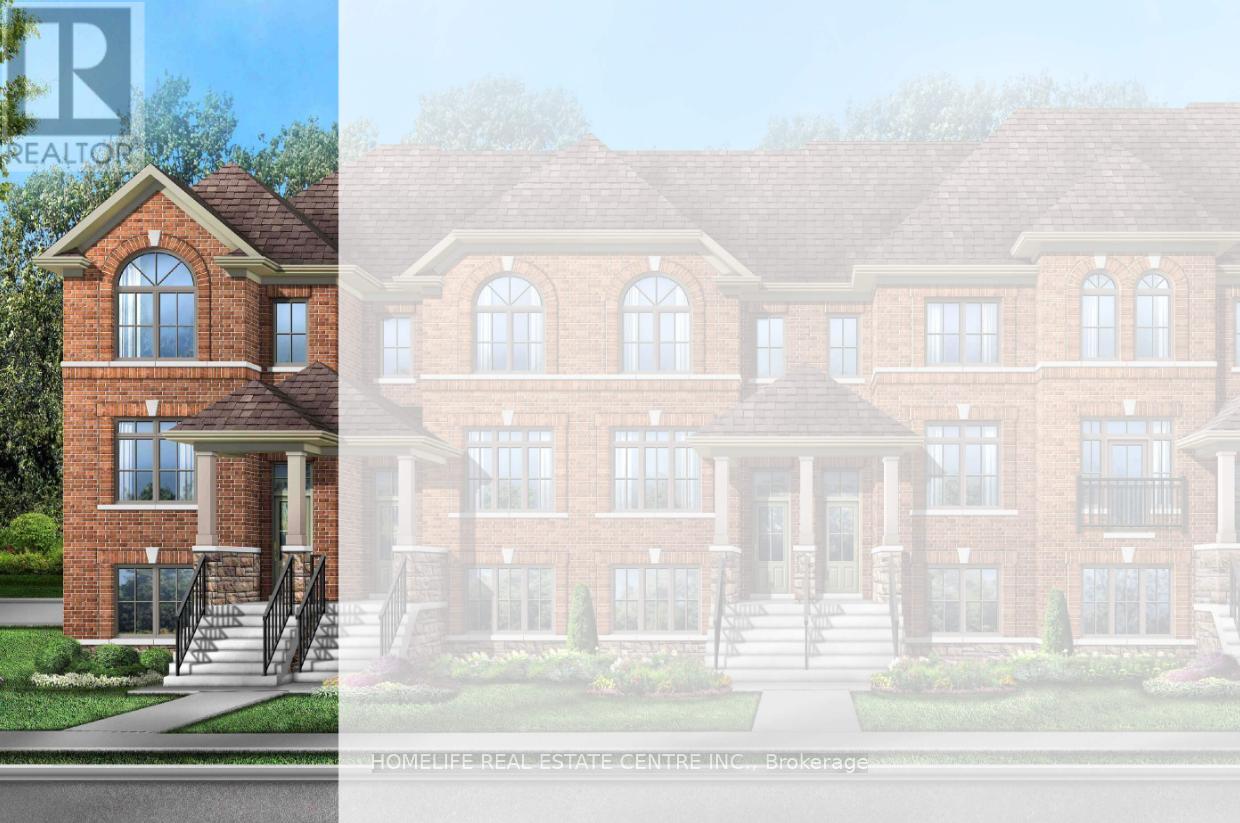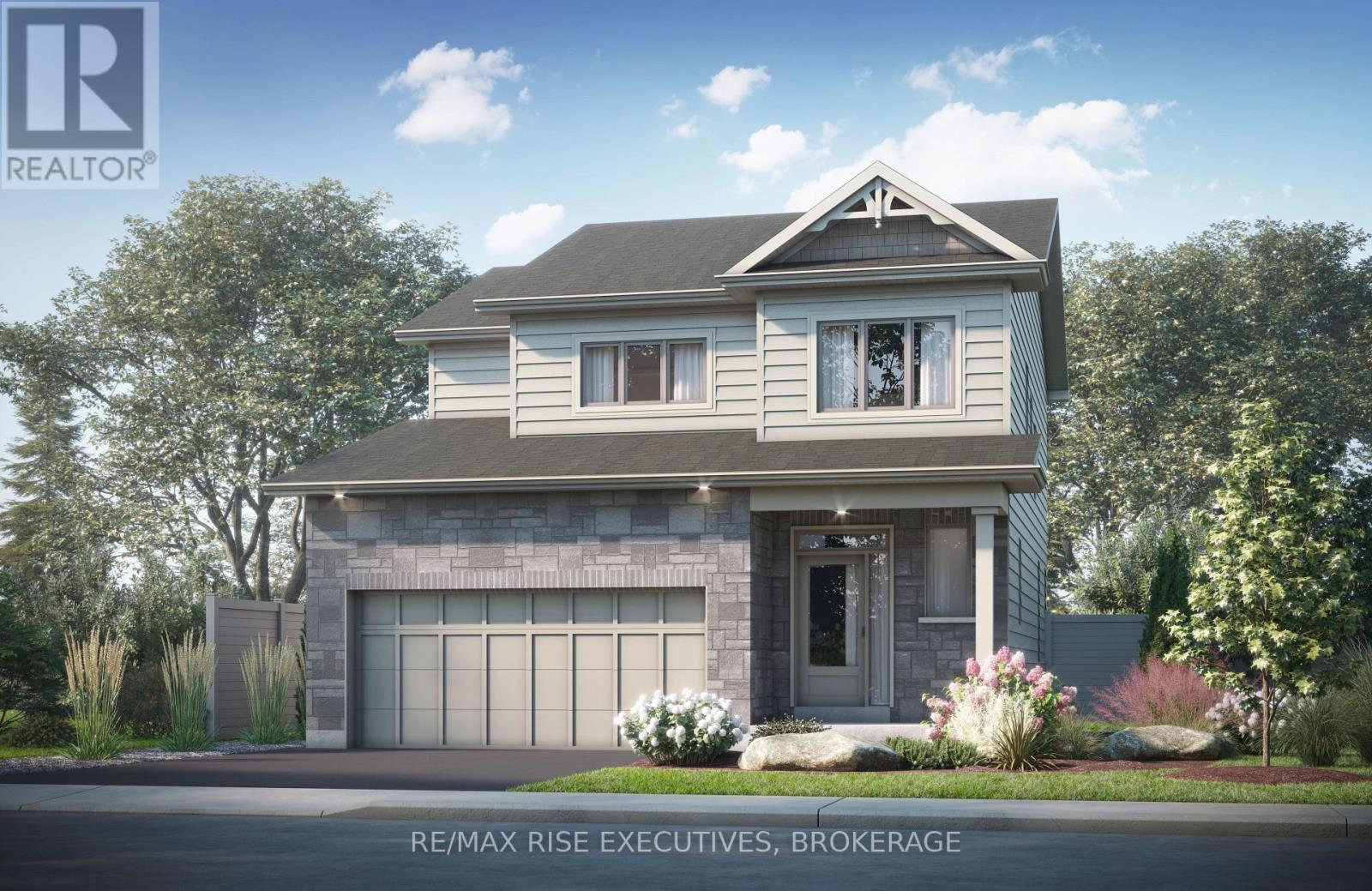215 4305 Shingle Spit Rd
Hornby Island, British Columbia
The Hornby Island Resort Vacation Suites with stunning views of the ocean and 300' of waterfront. Every unit is angled to maximize the views across Lambert Channel. The Strathcona mountain range fills the background as you view the sunset from your private deck. These suites are approx. 1000 sq.ft and offer 2 bedrooms up, both with their own private ensuite. There is a washer and dryer on the main level. All appliances and furnishings are included for your stay. These suites have 2/5/10 new construction warrant. They are fully managed rentals to protect your investment. Units are sold fully furnished. To Buy, contact Jenessa Tuele c.250-897-5634 Royal LePage Agent who lives on Hornby Island to provide you with full package. If you are wanting Rental information? Call Mike 250-726-3994 or email rentals@hornbyislandresort.ca (id:60626)
Royal LePage-Comox Valley (Cv)
113 Lake Rosalind Road 1
Brockton, Ontario
Just 5 minutes from Hanover, there is no greater view!! Whether you take it in from the large front porch, the front rooms of the house, or on your very own dock lakeside, you just won't be disappointed. This hard-to-find Lake Rosalind property offers clear water right across the road, deep enough for your boat, and ideal for swimming with 4 new mats around the dock area to keep the sea weeds away. This home is no cottage, built in 2003, this Quality Home offers 3920 square feet of living space, plenty of room for many friends and family to enjoy. With 1350 square feet on the main level, you'll find the primary bedroom with ensuite, open concept kitchen/living area with nook for dining, as well as a large island. Formal living room at the front of the home and laundry and two piece bath just off the double car garage. Garage is insulated and heated with gas furnace. The second level offers two very spacious bedrooms, and another as well as a renovated 4 pc bath. Lower level was completed in 2019 and offers more room than you'll know what to do with - Billiards? Bar? Toy Room? Endless opportunities! Upgrades include roof shingles, hardwood floors, kitchen and bath, fenced & landscaped back yard, furnace, AC, water softener and more. Second garage is perfect for workshop or storage, also insulated and heated. Don't miss your chance to be Lake Rosalind's newest resident! Waterfront road between. (id:60626)
Keller Williams Realty Centres
359 Inspire Boulevard
Brampton, Ontario
***BRAND NEW END UNIT TOWNHOUSE*** This stunning 4-bedroom, 3.5-bathroom townhouse offers an impressive 2,124 sq ft of beautifully designed living space, combining style, comfort, and functionality. The main level features a bright and open layout with separate living, dining, and family rooms, as well as a modern kitchen perfect for everyday living and entertaining. The kitchen opens onto a balcony that overlooks a private, fenced outdoor area ideal for enjoying fresh air or hosting guests. Upstairs, you'll find three spacious bedrooms, each with its closet, including a luxurious primary suite complete with a walk-in closet and a private ensuite bathroom. The ground level adds even more versatility with a large fourth bedroom, a full 4-piece bathroom, and a conveniently located laundry area perfect for guests, in-laws, or a home office setup. This home offers extra natural light, added privacy, and exceptional space for growing families in a highly sought-after neighborhood. (id:60626)
Homelife Real Estate Centre Inc.
497 Buckthorn Drive
Kingston, Ontario
Brand new from CaraCo, the Brookland, a Summit Series home offering 2,000 sq/ft, 4 bedrooms and 2.5 baths. Set on a premium 136ft deep lot in Woodhaven, this open concept design features ceramic tile, hardwood flooring and 9ft wall height throughout the main floor. A large bright living room with gas fireplace, pot lighting and patio doors to rear yard. The kitchen features large centre island, quartz countertops, extended upper cabinets, built-in microwave, walk-in pantry and is open to the dining room. This design also offers a main floor laundry/mud room. The second floor features 4 large bedrooms including the primary bedroom with walk-in closet and 5-piece ensuite with soaker tub and 5ft tiled shower. All this plus quartz countertops in all bathrooms, 2nd floor laundry room, high-efficiency furnace, HRV and a basement with 9ft wall height and bathroom rough-in ready for future development. Make this home your own with an included $20,000 Design Centre Bonus! Ideally located in popular Woodhaven, just steps to parks, new school and close to all west end amenities. (id:60626)
RE/MAX Rise Executives
229 1 Street Nw
Medicine Hat, Alberta
River Views!! Gorgeous Trees!! Triple Garage!! Beautiful Updates!! This One Is Special!!! This is not your everyday bungalow... Tucked into a truly breathtaking setting, this beauty backs directly onto the South Saskatchewan River — and yes, the view is as incredible as it sounds. Mature trees, privacy, epic space and river views through the magical forest right in your backyard. It’s a one-of-a-kind combination that rarely comes to market. Step inside and you’ll immediately feel how open and spacious this home is, you'll love the endless vaulted cedar ceilings. The layout is ideal for both family living and entertaining, with a welcoming flow and warm natural light throughout. The kitchen features rich granite countertops and connects beautifully to the main living spaces — where hardwood floors tie everything together. It’s equal parts comfortable and elevated. You’ll find 4 bedrooms here — perfect for growing families, multi-generational living, cozy couple living, or frequent guests — and the recently renovated lower level includes a tiled walk-in shower that feels like a spa retreat. Major updates have been done over the years, so you can just move in and enjoy: newer windows and doors on the main level, updated deck, custom blinds and drapes, driveway and sidewalk upgrades, and garage doors for the dreamy triple garage (because yes, you can have space for the truck, bikes, tools, and then some!). This is the kind of home that doesn’t come up often — not in this location, not with these updates, and definitely not with that view at this price point! If you’ve been waiting for something special, this is it!! (id:60626)
Real Broker
25 - 6859 Edenwood Drive
Mississauga, Ontario
Exclusive Complex of ONLY 26 Units! This Executive Condotownhome with in-law suite situated in prime Meadowvale. 3+1 Beds, 4 baths, carpet-free, and move-in ready. Bright open-concept layout with formal living/dining, skylight, and family room walk-out to 2-tier deck w/ gas BBQ hookup, water line, & ambiance lighting perfect for entertaining! Unique powder room with epoxy penny floor & crown uplighting. Upper level features oversized bedrooms w/ modern ensuites; primary retreat includes soaker tub, Bluetooth speaker exhaust, & updated tile/lighting. Private lower-level in-law suite w/ garage access, laundry, 3-pc bath, and terrace walk-out. Bonus: piano-style staircase, dual laundry, 200 AMP, Nest thermostat, Ring cams, pre-listing inspection & status cert. Walk to parks, trails, top schools (incl. French Immersion & IB), Meadowvale CC, GO & MiWay. Minutes to 401, 407, Erin Mills & Winston Churchill. Flexible, stylish, and ideal for multigenerational living! (id:60626)
RE/MAX Hallmark Alliance Realty
87 Camden Road
London North, Ontario
Situated on a quiet tree lined street in desirable Stoneybrook Acres of North London is this wonderful 4BRM, 2.5BA 2-storey with double garage and large private lot with in-ground pool! Nothing to do but move your family in and enjoy! Features include: attractive curb appeal with updated covered front porch (2017) & front yard landscaping (2018); absolutely immaculate interior w/tasteful décor throughout; formal living and dining rooms; family sized eat-in kitchen w/ample white cabinets + appliances including gas stove; main floor family room w/gas fireplace opens to covered rear deck w/BBQ gas line; main floor mudroom is plumbed for laundry; main floor powder room; 4 generously sized bedrooms on the upper level feature large primary w/3pc ensuite; partly finished lower level w/ample storage; the breathtaking rear yard is the perfect way to beat the summer heat w/amazing heated inground pool (liner 2018 & gas heater 2016), garden shed, rear yard landscaping (2018) includes new retaining wall, lovely gardens and shade trees---no need to sit in traffic for hours going to the beach! Added highlights: C/AIR-2025, 40 year roof shingles-2008, washer, dryer & much more. Walking distance to public elementary school, public transit and short drive to Masonville Shopping & University Hospital! Do not miss out on this super opportunity in one of the most sought-after London neighbourhoods! (id:60626)
Royal LePage Triland Robert Diloreto Realty
16 11176 Gilker Hill Road
Maple Ridge, British Columbia
END UNIT | 3 Bed + Rec | 1,600+ Sq Ft | Upgrades Throughout Spacious 3-bedroom end-unit townhome with over 1,600 square ft of living space in a prime, family-friendly location! Features include double side-by-side garage + driveway parking, new carpet throughout, lifetime warranty vinyl plank flooring, upgraded lighting, and custom detailed entryways. Bright open-concept main floor with large kitchen island, electric fireplace, and full-sized dining area. Oversized rec room below-ideal for office, gym, or playroom. Two covered outdoor spaces: private deck + patio and a large front yard. Steps to Kanaka Creek Elementary, parks, trails, and easy access to transit, West Coast Express & highways. (id:60626)
Exp Realty
10 2828 Shelbourne St
Victoria, British Columbia
This exceptional 1,800 sq. ft. end-unit townhome offers unique architecture and a bright, spacious design. Ideally located close to UVIC, shopping, restaurants, and all amenities, is perfect for students, families, or professionals. The main floor features soaring vaulted ceilings, generous living and dining areas, a gas fireplace, and patio doors leading to a private south-facing fenced yard. The updated kitchen is open to the living space with abundant cabinets and a large pantry. A convenient 2-piece bath is just off the entry. Upstairs, the primary suite impresses with vaulted ceilings, oversized windows, and a 4-piece ensuite, 2 additional bedrooms and another full bath. The show-stopping third floor offers a spectacular vaulted ceiling bonus room with a full bath, ideal as a second primary suite, family room, or studio. Freshly painted, this home is move-in ready. Parking is a single garage with lots of storage. Located on main bus route, (id:60626)
Coldwell Banker Oceanside Real Estate
3769 Panorama Cres
Chemainus, British Columbia
Welcome to Panorama Ridge in Chemainus! This custom log home sits on 2.02 wooded acres and features a wrap-around deck and huge 50x26 rear deck—perfect for outdoor living. East/west exposure brings sunlight and great garden potential. The main floor offers hardwood floors, a country kitchen, spacious dining area, cozy living room, 2pc bath, and laundry. Upstairs has 3 carpeted bedrooms and 2 baths, including a primary with 3pc ensuite and 7x7 walk-in closet. The full, unfinished basement is plumbed for a bathroom and offers potential for bedrooms, rec space, or a suite. Currently used for storage and a workshop. Built from 8” diameter Douglas fir logs, this home is well maintained with a metal roof, excellent well water, septic, and tons of parking for RVs, boats, or ATVs. A standout feature is the marketable timber—either a valuable resource or a scenic natural backdrop. A peaceful, private retreat with endless possibilities. Measurements are approximate, verify if important. (id:60626)
Exp Realty (Na)
42 Inverness Close Se
Calgary, Alberta
"" OPEN HOUSE: SUNDAY, AUGUST 31, 2:00 - 4:00 PM "". THIS PRISTINE HOME HAS IT ALL: friendly, quiet, mature, stunning Neighbourhood of Inverness, quiet cul de sac location in Mckenzie Towne. 1947 sq ft bungalow with another 1600 sq ft in the lower level, updated kitchen overlooking a large spacious great room, gas fireplace, main floor flex room, large dining area, total of 6 bedrooms, 4 bathrooms, family room (second gas fireplace) and games area in the lower area. Pie shaped lot with beautifully landscaped backyard (with garden, flower beds, gazebo). A true large family home with substantial upgrading over the last 10-12 years including: central air conditioning, complete kitchen incl granite countertops, stainless steel appliances, hi efficiency furnace, 2 hot water tanks (2024), roof, zebra blinds, solid main floor oak hardwood and porcelain tile flooring, bathrooms incl jetted ensuite tub and separate shower, 36 inch wide doors (wheelchair accessible), all main floor windows, vinyl exterior fence, water softener, central vac, insulated attached 21 foot wide garage plus 4 vehicle and rv parking , basement heat ducts and floor level, beautiful landscaped and spacious backyard with large deck (id:60626)
Royal LePage Solutions
100 Taylor Avenue
Guelph/eramosa, Ontario
Charming End-Unit Townhome with Park Views in Rockwood! Welcome to 100 Taylor Avenue, a stunning end-unit townhome nestled in the heart of Rockwood's family-friendly community. Built in 2020, this beautifully designed 1,824 sq. ft. home offers modern comforts, a spacious layout, and breathtaking views of Rockmosa Park right across the street! Step inside and be greeted by 9 foot ceilings and gleaming hardwood floors that set the stage for the inviting open-concept living, dining, and kitchen area, perfect for entertaining or cozy nights in. The separate den/office at the front of the home provides the ideal workspace or reading nook. Upstairs, you'll find three generous-sized bedrooms, including a primary suite that feels like a private retreat, featuring a beautiful accent wall, two walk-in closets, and a luxurious 4-piece ensuite with a soaker tub and separate shower. The convenience of an upstairs laundry room makes daily living even easier. Enjoy your morning coffee or unwind in the evening on the charming full-length front porch, where you can relax while taking in the scenic views of the park. A single-car garage and double driveway provide ample parking, and the home's prime location makes it ideal for commuters - just a 15-minute drive to Guelph, 15 minutes to the Acton GO Station, and 25 minutes to Milton. You're also close to local schools, trails, and community amenities. This is more than just a house, it's a place to call home. Don't miss your chance to own this incredible property in Rockwood! (id:60626)
RE/MAX Escarpment Realty Inc.
















