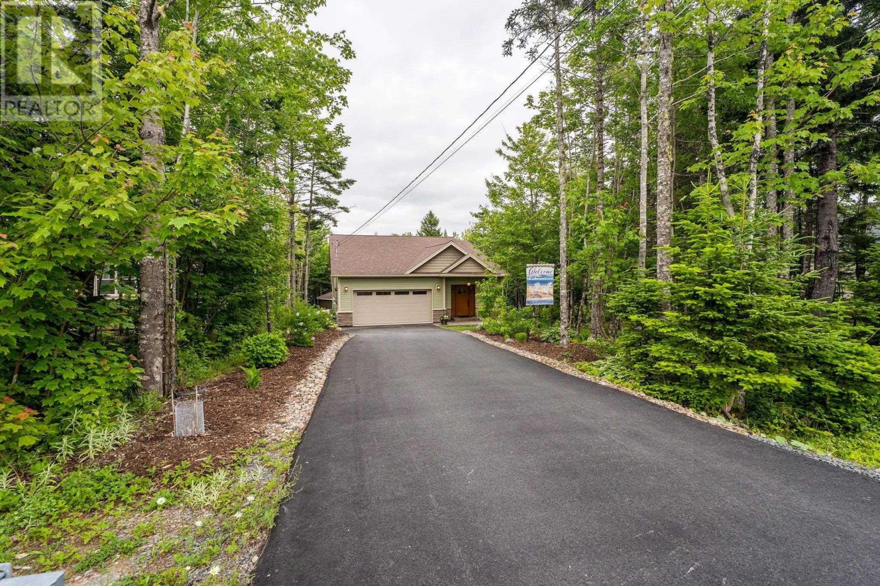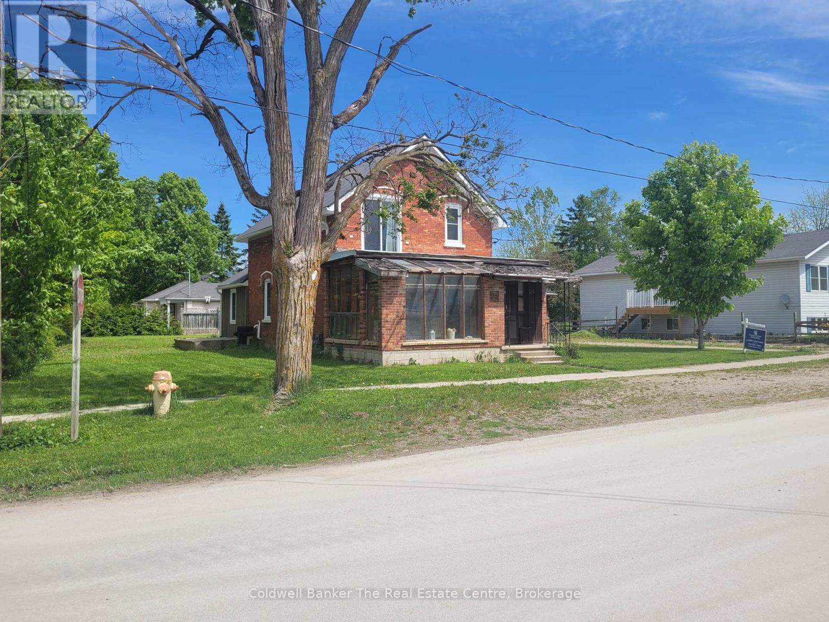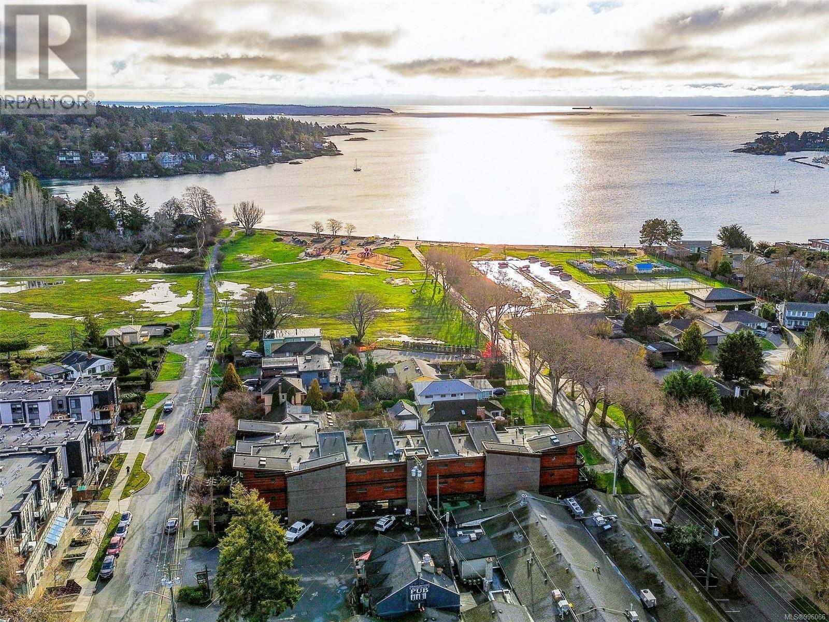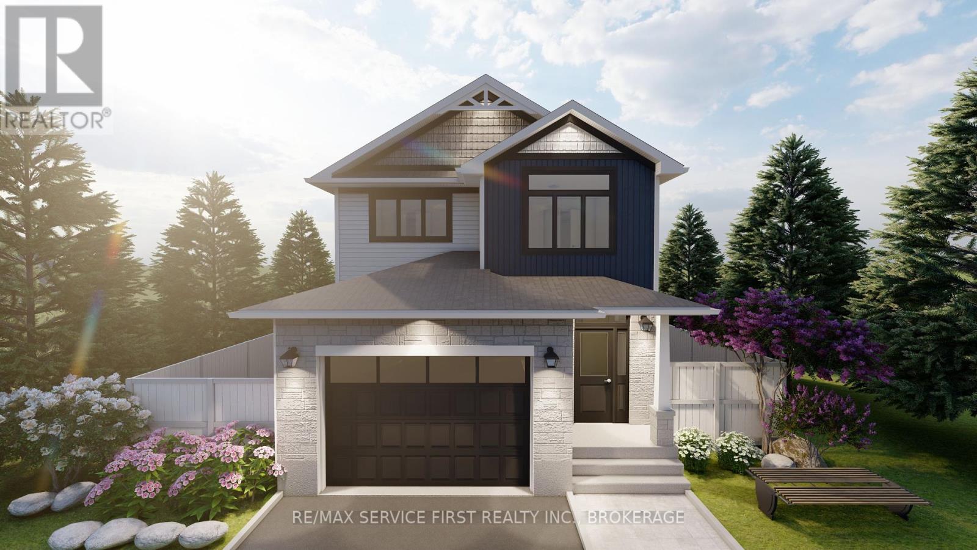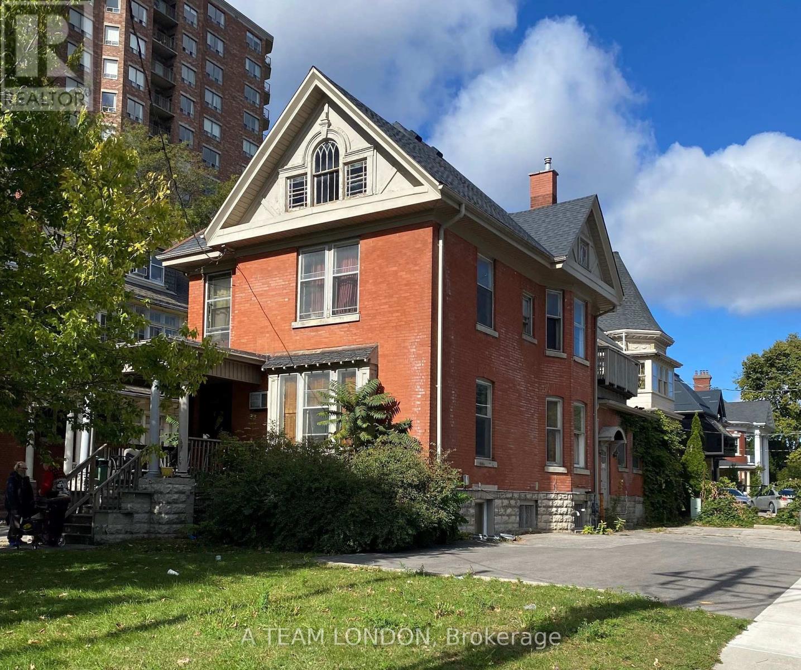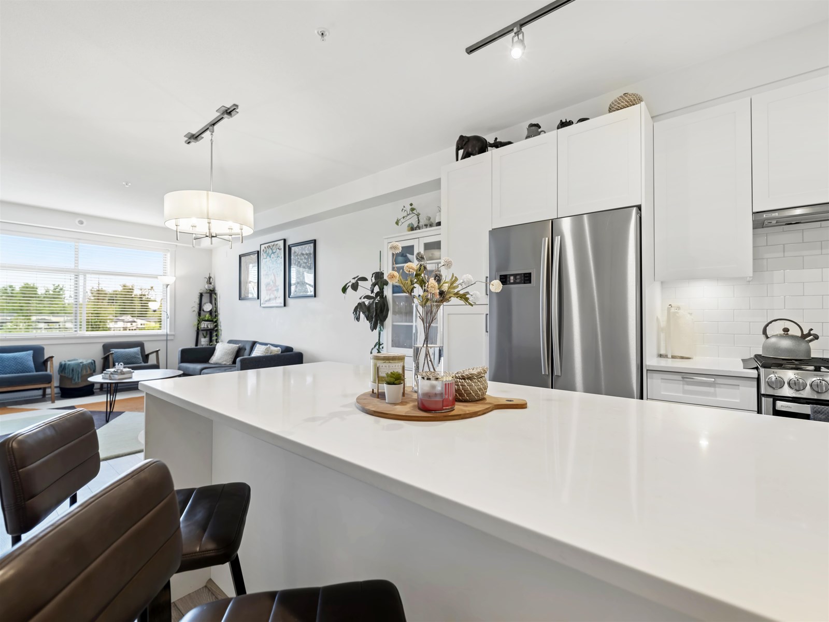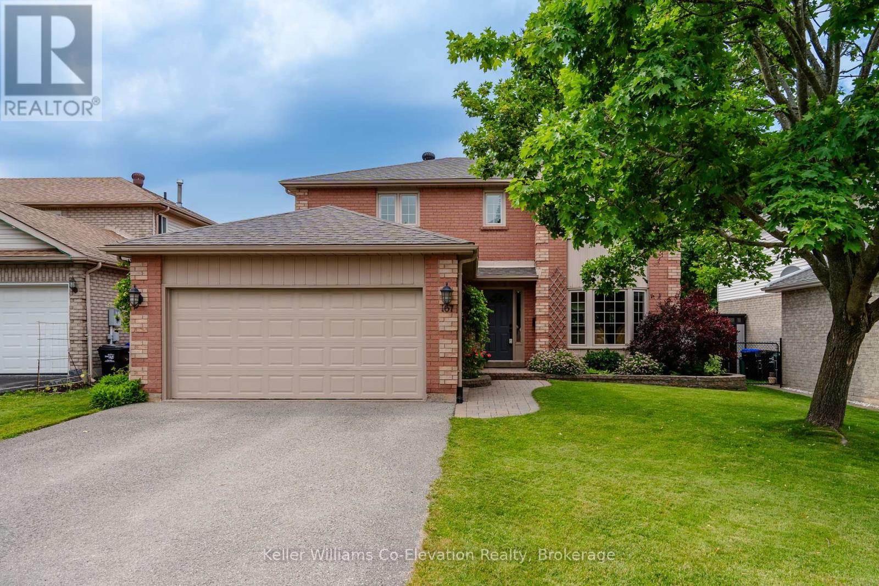5 Turnberry Court
Bracebridge, Ontario
Motivated Seller Opportunity, Buy Below Builders Cost. Brand new 1,415 Sq Ft. Semi-Detached Condo with walk-up basement. A perfect balance of Cottage Country quiet and city convenience, just a five-minute walk away to Bracebridge. Ideal location for a rental home with high earning potential, or maintain as a recreational property to visit on the weekends and vacation. Enjoy all the outdoor activities all year round. Close to prominent golf courses and ski clubs. Indulge in local craft breweries and eateries and take the ATV out on trails to chase down the fall colours. (id:60626)
Triton Capital Inc.
57 Gosling Circle
Porters Lake, Nova Scotia
LAKESIDE GEM! This custom home in the award-winning community of Seven Lakes offers a rare blend of thoughtful design, quality finishes, and one-of-a-kind featuresbacking onto Bell Lake and just 2530 minutes from Halifax/Dartmouth! Step inside to find bright, open-concept living spaces filled with natural light, a stylish coffered ceiling, cozy propane fireplace with custom trim, updated lighting, custom blinds, and seamless flow to the dining area. The kitchen is an entertainers dream, featuring quartz countertops, stained maple cabinetry, a large island, stainless steel appliances, and access to the upper deckcomplete with a propane hookup for BBQs or a fire table and views of the peaceful, treed backyard. All three bedrooms are generously sized with oversized closets, and the serene primary suite features double closets and a gorgeous ensuite with heated floors and a walk-in glass shower. The lower level is made for fun and relaxationwith a custom ceiling, pellet stove, custom built-in bar, pool table, projector screen for a home theatre feel, full bath with heated floors and sauna, additional bedroom, Pinterest-worthy laundry, and a walkout to the patio. There is also a secret room (but youll have to tour to discover where!). Outside, youll find lush landscaping, mature gardens, and a private backyard retreat. The double garage includes inside entry, a custom kayak rack and tire rack, and the home also features a radon mitigation system, Generac generator, and custom exterior window trim. And when youre not enjoying your own slice of paradise, youll love what the Seven Lakes community offers: Bell Lake access with a shared dock, gazebo, beach access, and fire pit, plus walking trails, an off-leash dog park, playground, butterfly garden, and even a toboggan run. Youre also just minutes to Porters Lake Provincial Park and several stunning beaches, including Lawrencetown, Clam Harbour, and Martinique. This is more than a homeits (id:60626)
Keller Williams Select Realty
128 Bayswater Avenue
Ottawa, Ontario
Welcome to this beautiful all brick semi-detached home in Hintonburg. This home offers 3 bedrooms on the second floor and a full bathroom. The main level has a kitchen, living room and dining room. There is extra storage in the 3rd floor attic space which is partially finished & can be used as another bedroom or office space with additional storage. There is one garage space and one surface parking as well. Close to Preston, the Civic Hospital, the LRT, walking distance to Lebreton Flats & all the shops that Hintonburg has to offer. The sale of this property is conditional upon severance. (id:60626)
Royal LePage Team Realty
2166 Floradale Road
Woolwich, Ontario
Welcome to peaceful small-town living in the heart of Floradale! This charming and well-maintained 1956 bungalow sits on a generous 100' x 100' lot and offers the perfect balance of country charm and urban conveniencejust minutes to Elmira and an easy commute to Kitchener-Waterloo. Inside, you'll find a bright and functional layout featuring two bedrooms plus a den (or optional third bedroom), two full bathrooms, and an inviting eat-in kitchen. Laminate flooring throughout the main level adds modern appeal and makes clean-up a breeze. The primary bedroom is tucked away at the back of the home, offering natural light, a spacious layout, and double closets. Downstairs, the fully finished basement includes a cozy rec room with a gas fireplace, a versatile multipurpose room, a second full bathroom, and a bright laundry area with a convenient walk-down from the attached garageperfect for moving day or coming in from a messy work shift. Step outside to enjoy the established perennial gardens or relax with a book on the 24-foot back deckideal for quiet mornings or weekend entertaining. The home also features a natural gas furnace, central air, an attached garage, ample parking, and all appliances are included. Located in the quiet village of Floradale, youll love the friendly community vibe, scenic walking trails, and nearby Floradale Dam. Small-town living means a slower pace and more space to breathe, a strong sense of connection, and close proximity to city amenities without the big-city price tag. If you're searching for comfort, community, and conveniencethis could be the one! (id:60626)
Exp Realty
24 Elizabeth Street W
Clearview, Ontario
Charming red brick home on spacious corner double-lot in Creemore. A number of classic features have been left untarnished as the home has been brought up a modern standard. Dozens of updates have already taken place and it's time for you to take over. Three cozy bedrooms and an updated four-piece bath on the upper level. South-facing patio door brightens the master bedroom. Kitchen reno completed right down to the floor joists (2023). Electrical system updated thorughout (2019). New metal roof installed 2020. (id:60626)
Coldwell Banker The Real Estate Centre
204 2589 Penrhyn St
Saanich, British Columbia
Direct and unobstructed OCEAN VIEWS from all principle rooms in this bight and modern 2 bed, 2 full bath condo. The ''Promenade'' is situated in the heart of the CADBORO BAY VILLAGE only a few steps from the sandy beach @ Gyro Park. In fact, you can watch kids playing on the Red Octopus from your South Facing Balcony. Inside you will find an amazing floor plan with the bedrooms on opposite sides of the open kitchen & living room. The features include hardwood flooring, quartz countertops, wood cabinets w/soft close doors, S/S appliances, in-suite laundry, 9' ceilings and heated tile floors in both bathrooms. A gorgeous ensuite off the master bedroom and convenient in-suite laundry make this a very comfortable place to live. Also, 1 covered parking stall and a secure storage locker are included. Walking distance to the University of Victoria and so many other amenities like Pepper's Foods, Smuggler's Cove Pub, and much more. Pets and rentals allowed. Book a viewing while you still can! (id:60626)
Oakwyn Realty Ltd.
1349 Turnbull Way
Kingston, Ontario
Welcome to the Tundra A model by Greene Homes, located in the sought-after Creekside Valley subdivision home to parks, a walking trail, and a true sense of community. This thoughtfully designed home offers over 2,300 sq. ft. of living space with a modern open-concept layout. The main floor features a spacious great room, kitchen, and dining area perfect for family gatherings and entertaining along with a versatile front den, mudroom, and convenient 2-piece bath. Upstairs, you will find four generously sized bedrooms, including a luxurious primary suite with a walk-in closet and a 5-piece ensuite. A full 4-piece bath and second-floor laundry add comfort and practicality for busy households. This home also includes a separate entrance to the lower level with a rough-in for a 4-piece bath, a second laundry area, and development potential ideal for extended family or future income opportunities. Do not miss your chance to live in one of Kingston's most desirable new communities! (id:60626)
RE/MAX Service First Realty Inc.
RE/MAX Finest Realty Inc.
215 - 800 King Street W
Toronto, Ontario
Welcome To The Kings Lofts! This stylish 790 Sqft 1 Bed + Den (Home Office) w/ 2 Bath, 2-Storey Loft is located in the vibrant King St W neighbourhood. The unit features a functional and spacious layout with soaring 17 ft ceilings with floor-to-ceiling windows, which flood the space with an abundance of natural light. Enjoy a separate living and dining area, ideal for both relaxing and entertaining guests. The kitchen boasts full-size stainless steel appliances, a breakfast bar and a dining area, making it perfect for everyday living. A main floor 2 piece bathroom adds extra convenience for guests or work from home days. Upstairs, the spacious open-concept second floor offers a large primary bedroom complete with a 4 piece bath, double closet, oversized window and a separate generous-sized den, perfect for a dedicated home office or creative space. Theres ample in-unit storage, including a built-in pull-out entertainment unit with hidden storage under the stairs. Step out onto your tranquil private balcony a perfect spot to unwind in the summer (yes, BBQs are allowed!) 1 underground parking space and 2 bike racks are included. Triple A location in the heart of King St W, you're steps to top-rated restaurants, amazing nightlife, parks, TTC, shopping, grocery stores and much more. Building amenities include a full gym, party/meeting room, sauna, outdoor terrace, and plenty of visitor parking. Maintenance fees cover all utilities! (id:60626)
Century 21 Atria Realty Inc.
334 Queens Avenue
London East, Ontario
This property is a well-established licensed Informal Residential Care Facility located at the corner of Queens Avenue and Waterloo Street in the heart of central London. Operating as Thomcare, this charming 2-storey red brick dwelling features 10 bedrooms offering single and double occupancy, currently accommodating 16 residents each paying $1,050 per month. With a full kitchen, 3 bathrooms, and ample living space, this property offers both comfort and convenience. Boulevard parking for 5 vehicles. Generating an impressive Net Operating Income (NOI) of $95,881.00, Thomcare is fully managed with on-site staff, allowing for a hands-off investment. The property can easily be adapted for student housing or as a room rental property. Zoned DA2, this property has great flexibility for future use. Don't miss this rare opportunity to acquire a solid income-generating asset in a prime downtown location. (id:60626)
A Team London
519 20673 78 Avenue
Langley, British Columbia
OVER 1100sqft TRUE 3BED 2BATH CORNER UNIT is STEPS AWAY FROM WILLOUGHBY TOWN CENTRE. With 11 foot ceilings and large south-facing windows, the space is filled with natural light all day long. The layout features a spacious kitchen with a large island, quartz countertops, full-size stainless steel appliances + gas stove. The extra-large south facing balcony offers plenty tons of outdoor space. The primary bedroom is generously sized, and plenty of storage throughout the unit. You'll also find a full-size washer and dryer, stylish spa-inspired bathrooms, and wide-plank laminate flooring throughout. With 2 parking (EV equipped), a personal roll-up storage right at your stall, you won't find a better equipped unit. Too many features to list, come check it out for yourselves! (id:60626)
Stonehaus Realty Corp.
2 Cloutier Cl
St. Albert, Alberta
Welcome to the Carbon by award-winning builder Justin Gray Homes, in the professionally designed Coastal Zen colour palette. Just shy of2600 sqft, this home is intentionally designed for growing families, near future schools & recreation centre. With an open concept main floor, enjoy a sunlit living room w/ GAS FIREPLACE, den/office w/frosted glass doors, & a sleak 2 piece bathroom. Step through the signature ARCHED pantry, into the chef inspired kitchen w/custom DOVE-TAILED cabinetry & a large island ideal for hosting. Upstairs, find 4 spacious bedrooms, a BONUS room, & convenient upstairs laundry. The main bath includes DUAL SINKS & w/ a privacy door separating the vanity from the bath/toilet, making busy mornings a breeze. The breathtaking primary retreat has a large WIC & a luxurious 5PC SPA-LIKE ensuite w/soaker tub & walk-in shower. Complete w/OVERSIZED dbl car garage w/drain. Situated on a 30’ pocket lot in St. Albert’s 2025 Best New Community *Photos of similar model,finishes/layout may differ* (id:60626)
Maxwell Polaris
167 Luckport Crescent
Midland, Ontario
You're going to love living here! With four bedrooms all on one level, a primary suite with a walk-in closet and ensuite, and a main floor family room, this home is designed for comfort and connection. A fully finished basement adds extra space, while main floor laundry, a double garage, and a beautifully landscaped backyard make everyday living effortless. Backing onto McMillan Park, you'll have a playground, basketball court, and baseball diamond right in your backyard. Nestled on a quiet crescent in the prime West End, you're just steps from schools, parks, and amenities. Don't miss this rare opportunity! (id:60626)
Keller Williams Co-Elevation Realty


