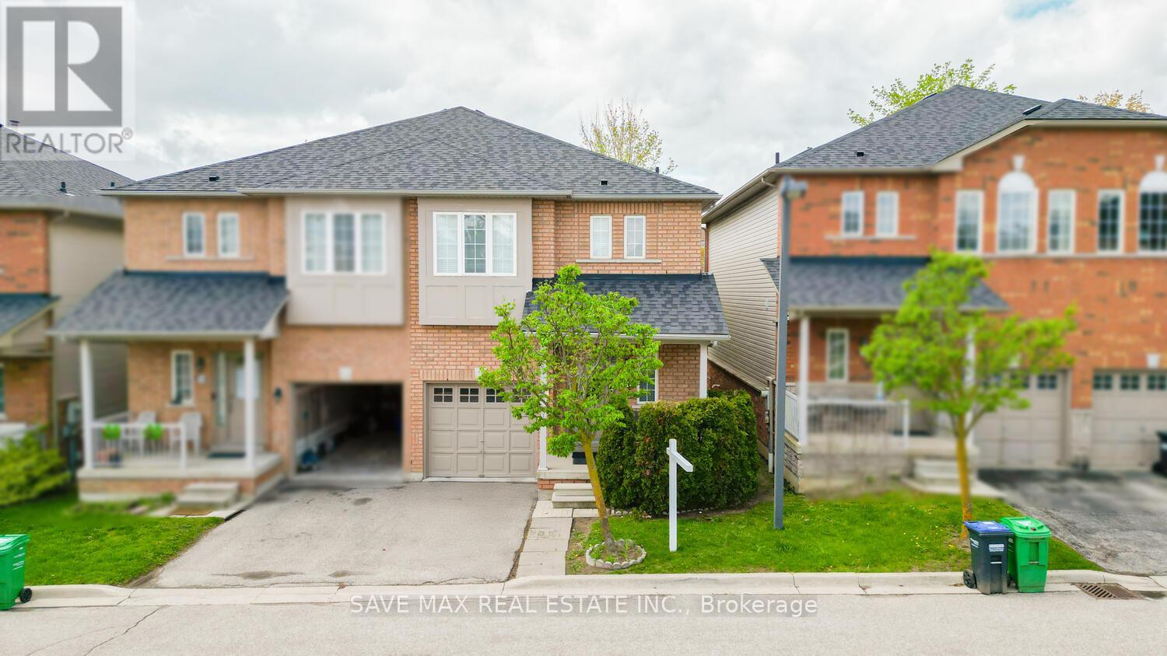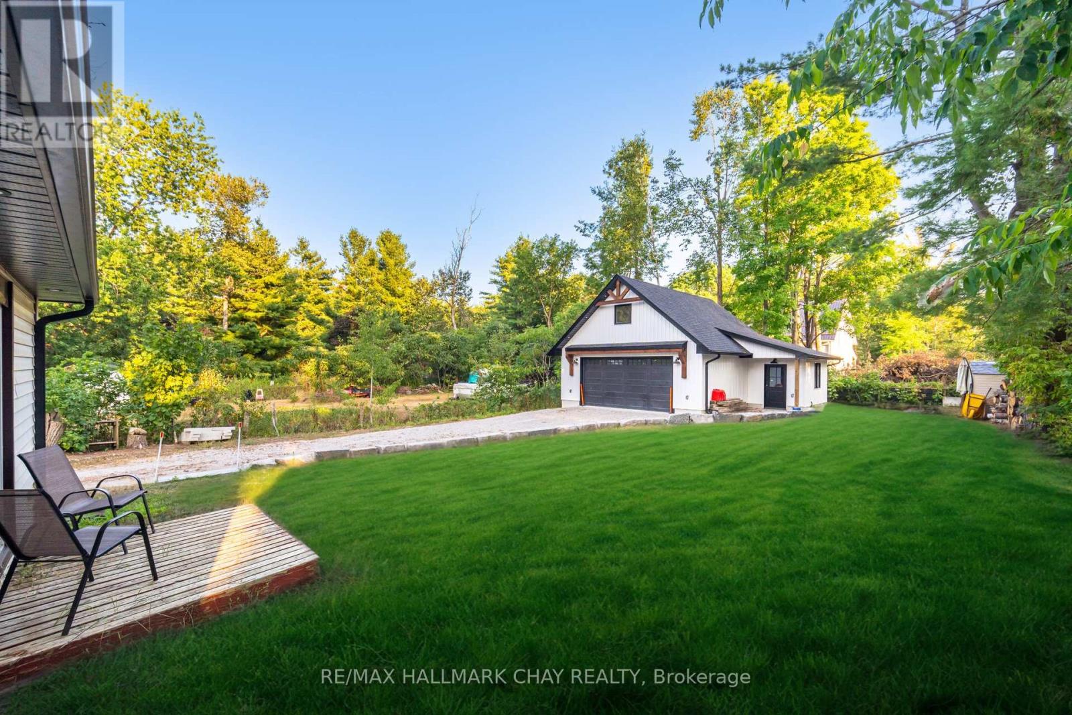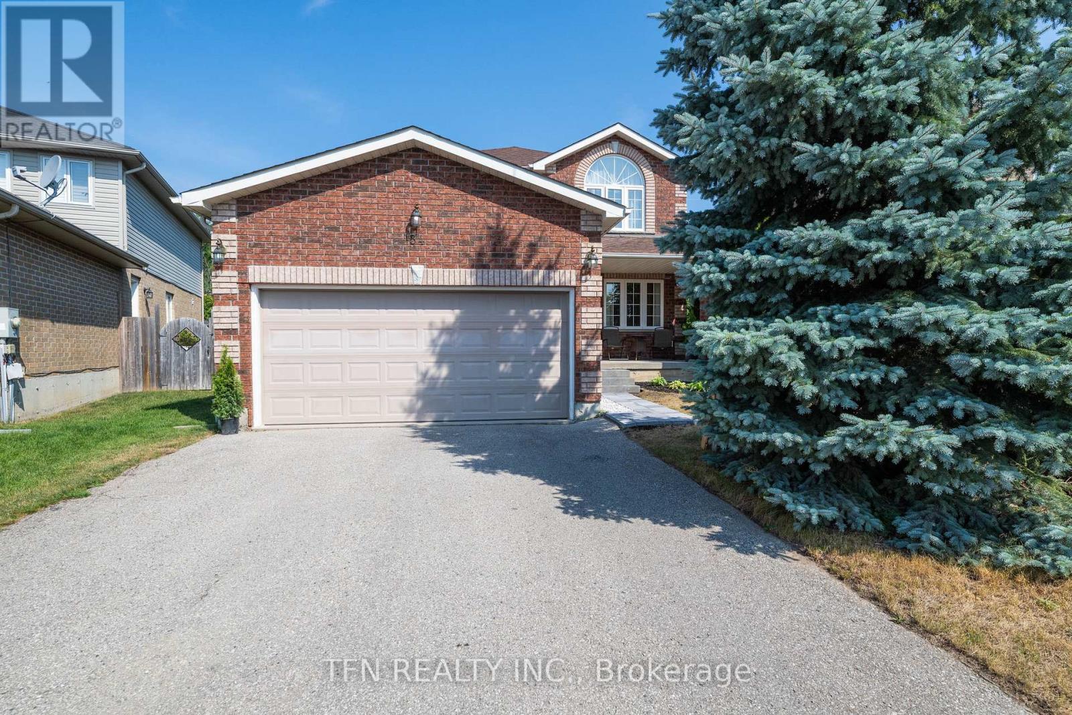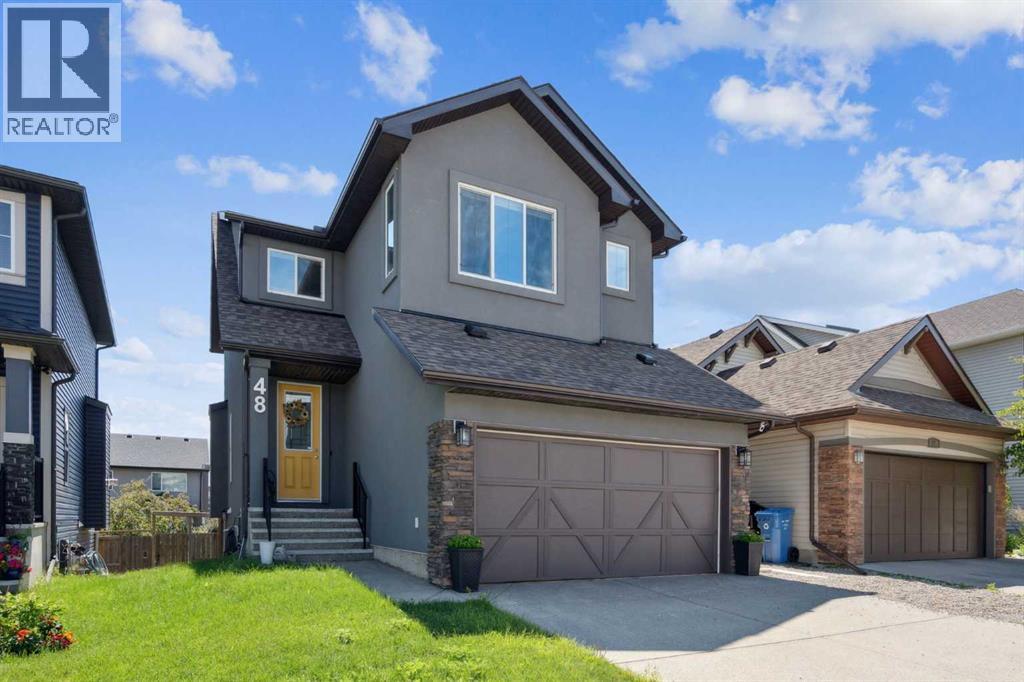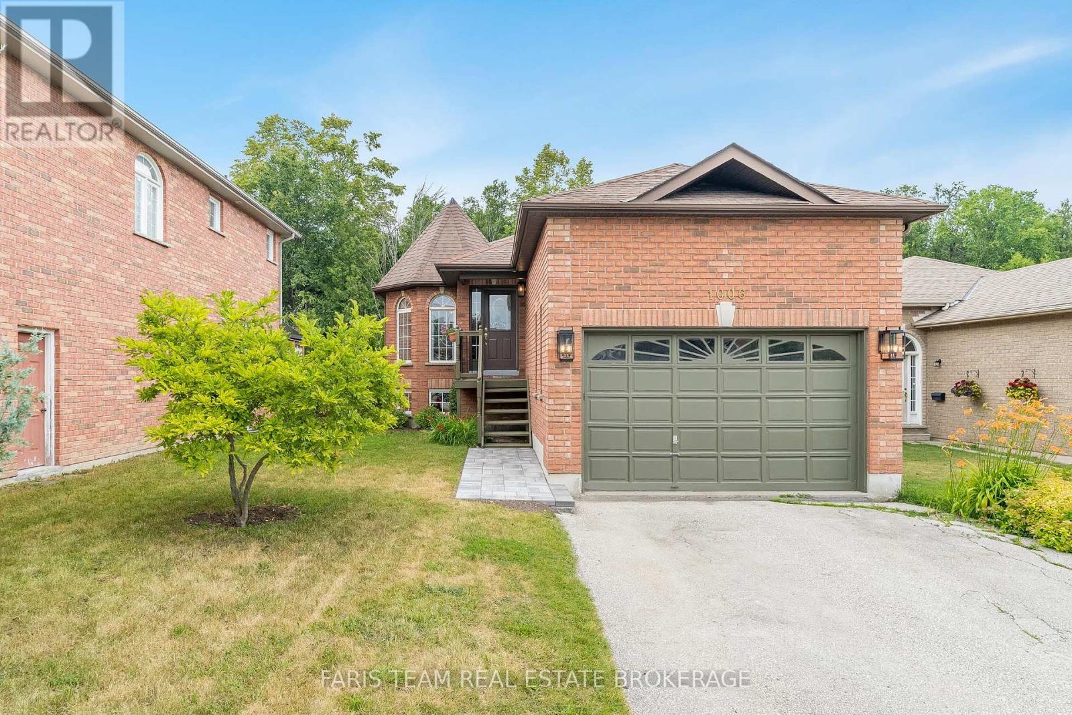2345 Steeplechase Street
Oshawa, Ontario
Absolute Showstopper in North Oshawas Desirable Windfields Community!Welcome to this modern and spacious 3-bedroom, 4-bathroom, 2-storey townhouse with a fully finished basement, perfectly designed for comfortable family living and smart investing. With over 1,800 square feet of thoughtfully laid-out space, the open-concept main floor seamlessly connects the living, dining, and kitchen areas ideal for entertaining or relaxing with loved ones. The house is freshly painted. The kitchen comes with stainless steel appliances. Upstairs, the bright and generously sized bedrooms include a stunning primary suite complete with a private 4-piece ensuite and a walk-in closet for all your storage needs. The finished basement offers a large recreation room, laundry and abundant storage, adding versatile living space for your familys needs. Perfect for first-time homebuyers and investors alike, this home enjoys quick and convenient access to Highways 407 and 412, plus proximity to Ontario Tech University, Durham College, and highly rated schools. Steps from Costco, Canadian Brew House, shopping, Major banks, restaurants, and transit, youll love the vibrant community and lifestyle this location offers. Dont miss out on this exceptional opportunity a perfect blend of modern living, community charm, and investment potential! (id:60626)
Royal LePage Terra Realty
20 Histon Crescent
Brampton, Ontario
Welcome to this beautifully renovated detached home on a 25ft x 170ft pie-shaped lot in Brampton's desirable Madoc community. This move-in-ready property boasts a bright, open-concept layout with hardwood flooring and modern finishes throughout. The main level features a designer kitchen with quartz countertops, marble-pattern backsplash, high-gloss cabinetry, and stainless-steel appliances, seamlessly connected to a spacious dining area and a sun-filled living room with a walkout to a covered deck overlooking the deep backyard, perfect for entertaining or family gatherings. Upstairs, you'll find 3 bedrooms with mirrored closets and 3 updated bathrooms, along with its own separate laundry area for added convenience. The finished basement with a separate entrance offers a second kitchen, additional bedroom, full bath, and separate laundry facilities, making it ideal for extended family or rental potential. Enjoy peace of mind with major upgrades, including an updated roof, fresh exterior, and quality hardwood floors. Sitting on a premium lot with over 170 ft depth, the home also offers a private fenced yard, two storage sheds, and a garage with inside entry plus parking for 3+ cars. Located close to schools, parks, Hwy 410, shopping, and transit, this home combines style, comfort, and functionality, truly a must-see! (id:60626)
Royal LePage Terra Realty
1007 - 14 David Eyer Road
Richmond Hill, Ontario
Brand New, ***REGISTERED*** Boutique Condo Townhouse At ElginEast Offering 1,268 Sq. Ft. Of Elegant Living Space Plus 364 Sq. Ft. Of Private Rooftop Terrace With Gas Line For BBQ And EV-Ready Underground Parking With Tesla Charger. Features 10 Smooth Ceilings, Premium Engineered Wood Floors, Freshly Painted Walls, Bright Open-Concept Living/Dining With Powder Room, And An Upgraded Kitchen With Integrated Appliances, Quartz Countertops, Centre Island & Under-Cabinet Lighting. Upper Level Includes 2 Spacious Bedrooms, 2 Modern Baths, Laundry Room, And A Primary Suite With Private Balcony & 4-Pc Ensuite. Situated In A Prestigious Location Near Richmond Green Park, Hwy 404, GO Train, Top Schools, Library, Community Centre, Dining & More. Seller Invested $$$$$ In Sophisticated, High-End Upgrades. Don't Miss Out On This Rare Opportunity!!! (id:60626)
Royal LePage Signature Realty
58 Kinnard Road
Brantford, Ontario
58 Kinnard Road, Brantford Your Backyard Oasis Awaits! Finish off the summer in this move-in-ready, 4-bedroom, 2-bath sidesplit located in Brantford's desirable Kinnard neighbourhood! Inside, enjoy a bright, open-concept living and dining space, an updated kitchen, and a cozy lower-level rec room with a gas-burning fireplace. Outside is where the magic happens an above-ground pool, spacious patio, and private, fenced yard make it perfect for BBQs, family gatherings, and memory-making. Updated mechanicals including a newer furnace, on-demand hot water, and water softener mean peace of mind for years to come. All this on a quiet, family-friendly street close to parks, schools, trails, shopping, and with quick access to the 403. Don't wait this one will make a splash! (id:60626)
RE/MAX Twin City Realty Inc.
1404 22 Avenue Nw
Calgary, Alberta
Discover the ultimate blend of luxury and comfort in this stunningly designed property, nestled in the vibrant neighborhood of Capitol Hill. Created by renowned architect Jackson McCormick and featuring interiors by acclaimed designer Paul Lavoie, this 2-bedroom, 2.5-bathroom home spans over 1,430 sq ft of meticulously crafted living space where no detail has been overlooked.Begin your mornings with breathtaking views from the rooftop patio, a serene oasis bathed in sunlight from dawn to dusk. The rooftop is thoughtfully wired for a hot tub, making it a perfect space for both relaxation and entertaining. For those with a green thumb, the integrated green roof vegetation system adds an eco-friendly touch.Inside, natural light floods the home, highlighting the exquisite hardwood floors and 8-foot solid core doors. The main level boasts a sleek kitchen equipped with a premium Fisher & Paykel appliance package, and quartz countertops. Soft-close cabinetry and a large pantry provide ample storage, ensuring both beauty and practicality. The dining area, framed by a large picture window, is perfect for hosting gatherings, while the cozy living area with an electric fireplace offers a comfortable retreat for relaxation.Enjoy year-round comfort with central air conditioning. Upstairs, the primary suite is a haven of tranquility, featuring a luxurious 5-piece ensuite with dual sinks, a soaker tub, and a glass-enclosed shower. Custom cabinetry and built-in shelving within the walk-in closet provide ample storage. An additional bedroom with its own 4-piece ensuite and a convenient laundry room complete the upper level.The attached single-car garage provides secure, heated parking and features a heated driveway for added convenience during the winter months.Located just minutes from downtown, the University of Calgary, local shops, restaurants, and top-rated schools, this home combines the best of urban living with a peaceful community vibe. Don’t miss this rare opportunity to own a property that seamlessly blends sophistication, functionality, and location. Schedule your private showing today! (id:60626)
Century 21 Bamber Realty Ltd.
4035 Gellatly Road Unit# 239
West Kelowna, British Columbia
Pride of ownership is clearly evident. Welcome to this beautifully maintained 4-bedroom, 3-bathroom semi-attached home in the gated 55+ community of Canyon Ridge. This development is one of West Kelowna's 55+ Premiere Communities. The main floor features an entertainer's kitchen with an island and breakfast bar, featuring new quartz countertops and opening up to the dining area and stunning living room, complete with mountain views and an abundance of natural light. Off the living room, you’ll find access to the covered deck, perfect for outdoor relaxation and BBQ enthusiasts. The main level is completed by a spacious master bedroom with an ensuite bathroom and walk-in closet, as well as a second bedroom and an additional full bathroom. This level also includes a laundry room with an entrance to your 2-car attached garage. On the lower level, you’ll find an inviting, oversized family room, a third bedroom, a full bathroom, and an optional fourth bedroom or office. This lower level features a massive unfinished storage space in the basement for storage. The community is impeccably landscaped and offers homeowners the enjoyment of the Club House. Located just minutes from Okanagan Lake and the popular Gellatly Nut Farm, this home combines luxury living with convenience. Don’t miss out on this incredible opportunity! Close to the beach, marina, shopping, restaurants, wineries, & golf. Just move in, relax and enjoy the rest of summer! Contact your agent today! (id:60626)
Coldwell Banker Executives Realty
202 1001 Richards Street
Vancouver, British Columbia
PATIO SEASON IN YALETOWN! Boasting the largest 1bed & den plan available with TWO PATIOS. Sundrenched, open-concept & beautifully renovated throughout. Custom designer kitchen with shaker style cabinets, gas stove, Silestone countertops, top of the line S/S appliances & spacious island. Gorgeous bathroom with customized vanity & tile work. Entertainer's dream space; separate dining area leading to massive outdoor living space-perfect for BBQs & morning coffees. Bedroom has large walk in closet, den is great for office/nursery & second patio off the living room. Tons of storage (2 lockers) & 1 parking. Pet & Investor Friendly! Miro built by Polygon is in the heart of Yaletown- Steps away from shops & transit. Dine at some of Vancouver's best restaurants & enjoy living in this unbeatable location! (id:60626)
Oakwyn Realty Ltd.
18 - 2270 Britannia Road W
Mississauga, Ontario
Beautiful 3-Bedroom Semi-Detached Home in the Desirable Streetsville Community and Top-Ranked Vista Heights School District! Minutes from all amenities, Heartland town centre. This bright and spacious home features 9 ft ceilings on the main floor with an open-concept living and dining area, elegant hardwood flooring, LED pot lights, and Cat 6 wiring for cable and internet throughout. The modern kitchen includes a stylish backsplash and breakfast bar. Both the primary and second bedrooms offer walk-in closets. The professionally finished basement boasts upgraded windows. Conveniently located near Highways 401, 403, 407, GO Station, and public transit. (id:60626)
Save Max Real Estate Inc.
731 Pinegrove Avenue
Innisfil, Ontario
ATTN: BEACH OR CAR Enthusiasts!!! Welcome to this beautifully updated 4-bedroom, 2-bathroom bungalow, just 5 minutes from the sparkling shores of Lake Simcoe. Sitting on a large, deep lot, this home offers the perfect blend of modern upgrades, outdoor space, and prime location near parks, schools, shops, and recreation. Step inside to a thoughtfully designed interior featuring a stunning Kas Kitchens renovation (2020) with all new appliances, wiring, plumbing, and stylish finishes. The kitchen showcases upgraded stainless steel appliances, including a built-in microwave and bar fridge, making it ideal for both family living and entertaining. Additional updates include a newer roof, eavestroughs, and exterior pot lights (2019), plus two ductless heat pumps for year-round comfort. The true showstopper is the oversized detached garage built in 2023. Designed with car enthusiasts and mechanics in mind, it features full hydro, an engineered loft for extra storage, and enough space to accommodate a hoist or all your toys. The extended driveway offers plenty of room for trailers, boats, or multiple vehicles perfect for anyone who loves adventure or needs extra parking. With a recently upgraded septic system, a spacious yard for kids and pets, and unbeatable access to Lake Simcoe's waterfront just minutes away, this property is the full package. Solid bones, smart upgrades, and flexible closing make it an incredible opportunity you wont want to miss. (id:60626)
RE/MAX Hallmark Chay Realty
34 Balmoral Place
Barrie, Ontario
An authentic and cozy home perfectly located in the highly sought after area of Innis-shore is waiting for you!This home is within walking distance of the best elementary school in South Barrie, parks, plazas, bus stops and 10-min drive to Go station, Centennial Beach and Alcona Beach.The neighborhood offers a tranquil and family-friendly environment with awesome privacy of a big back yard with no rear neighbor but 4 beautiful mature apple trees.Brand new electric range and dishwasher, newly maintained rails, roof and 2022 furnace. Driveway is for 4 cars and the garage is for 2 cars.Beauty is that this home is not on the road, it comfortably sits in a charming neighborhood. Its open interior with an abundance of sunlight, cozy gas fireplace plus an expansive kitchen provides tons of warm energy for your family.We are excited and we hope you enjoy this beautiful home. (id:60626)
Tfn Realty Inc.
48 Brightonwoods Grove Se
Calgary, Alberta
PRICE REDUCED $50,0000 Welcome HOME!!! 2168 square feet two story with fully developed walkout providing an additional 887 square feet of living space. Large entry leads to a beautifully designed open main floor plan . Nine foot ceiling, wood floors and large windows create a bright well lite and airy atmosphere. Large living room with a contemporary tile fireplace; beautifully upgraded kitchen boasts ceiling high cupboards, newer granite counter tops, island that seats four, new induction cook top, built in oven and microwave; large dining area surrounded by windows leads to a 200 square foot deck with both electric and gas hook-ups; custom walk-thru pantry; main floor den, laundry, mud room off garage and 2 piece bath. Upper floor adds a large bonus room, 4 piece bath and three bedrooms. Master bedroom with 5 piece ensuite, walk-in closet and a hair and makeup station. Lower walkout is developed as a one bedroom suite with separate laundry facilities and entry. At present the lower level is rented for $1300.00per month on a six month lease. New Stucco and category 4 shingles in 2022!! Custom closets, speakers throughout the home, kat 5 wiring, tankless hot water, water softener and Hunter Douglas window coverings. If you are looking for a spotless, well maintained turn key this is it. (id:60626)
Maxwell Canyon Creek
1006 Leslie Drive
Innisfil, Ontario
Top 5 Reasons You Will Love This Home: 1) Spacious bungalow featuring three generously sized bedrooms and two full bathrooms, perfectly situated on a large lot with an incredibly private backyard, backing directly onto the tranquil Lake Simcoe Conservation Heritage Greenspace; youll enjoy peace and serenity with no rear neighbours, located on a quiet, low-traffic street, with an expansive 30'x12' deck, where you can unwind while enjoying the natural surroundings 2) Move in with confidence, knowing that this home has been extensively updated, including a brand-new dishwasher and washer (2025), fresh carpeting in the bedrooms, stairs, and hallway, and a beautifully refreshed kitchen with new laminate countertops, a stylish backsplash, updated sink and taps (2025), and fridge (2023), with the air conditioning updated in 2021 3) Every detail of this home shines with thoughtful updates, such as new light fixtures, contemporary door knobs, and updated window cranks, while the main bathroom has been beautifully renovated with a new vanity and medicine cabinet and the ensuite finished with a sleek new countertop, sink, and mirror, offering a spa-like experience; adding to the home's functionality, the main level laundry room, complete with convenient garage access ensures everyday ease and efficiency 4) The exterior of the home has been equally well cared for, with new outdoor lighting that enhances the homes curb appeal, an inviting front walkway, 50-year shingles installed in 2019, and windows and eavestroughs professionally cleaned 5) The full height basement features tall 10' ceilings, offering ample space for expansion, with a partially finished den and a rough-in for a future bathroom, kitchen, and a separate entrance, making it the perfect canvas to create an in-law suite or rental space. 1,384 above grade sq.ft. plus a partially finished basement. (id:60626)
Faris Team Real Estate Brokerage








