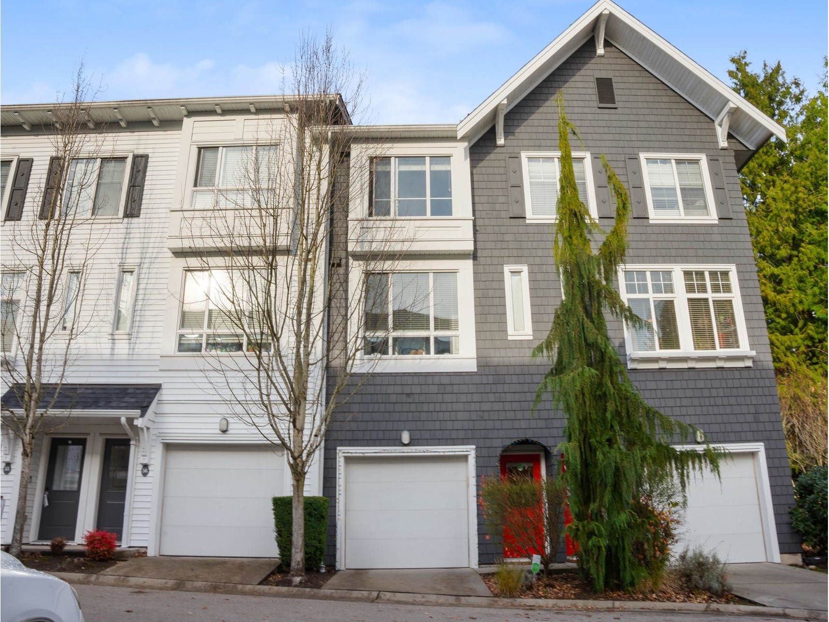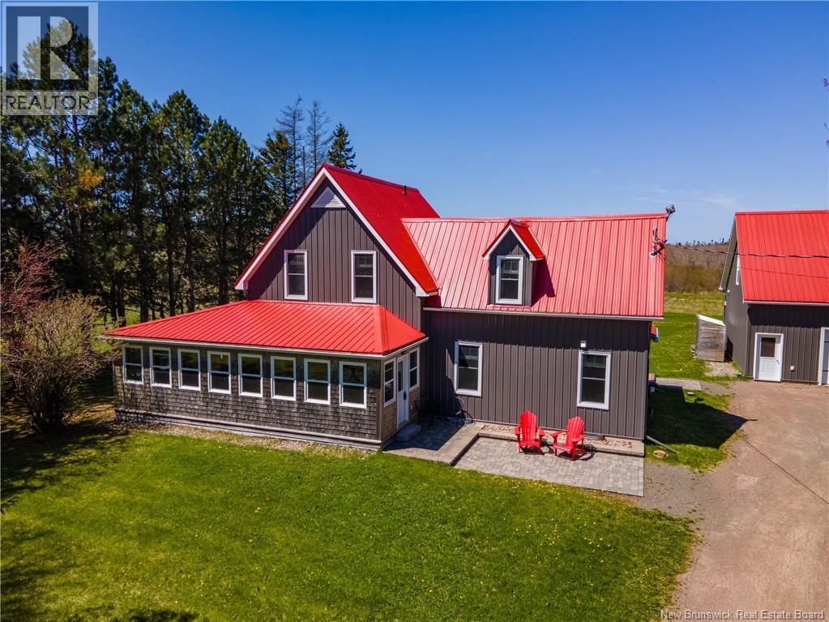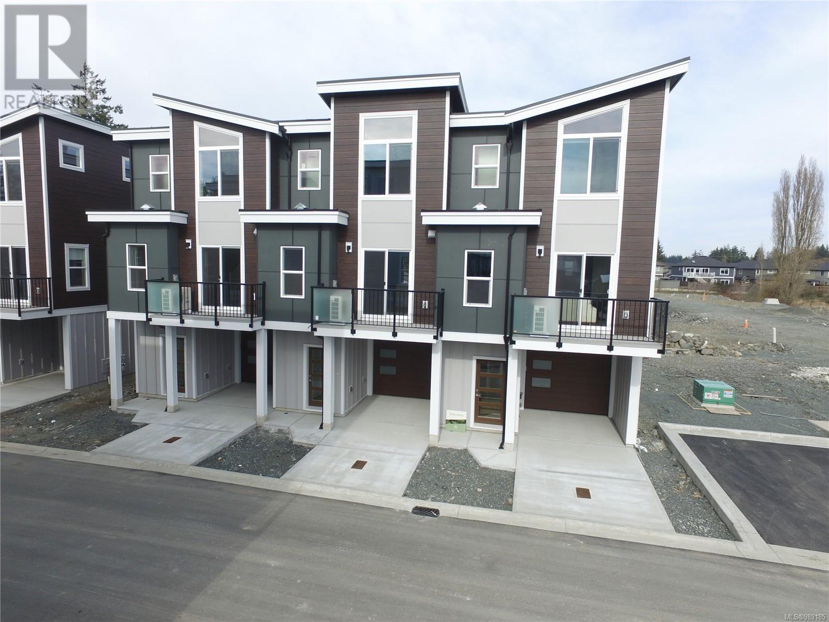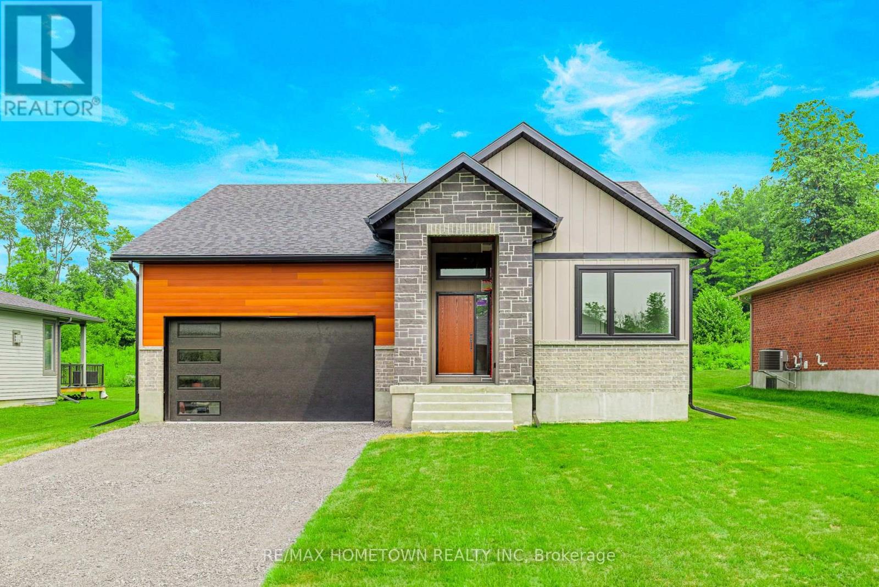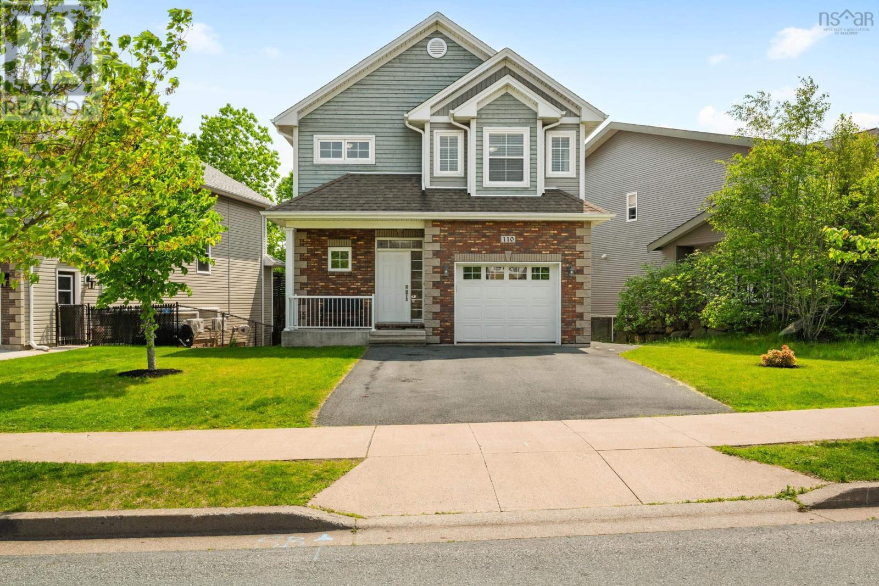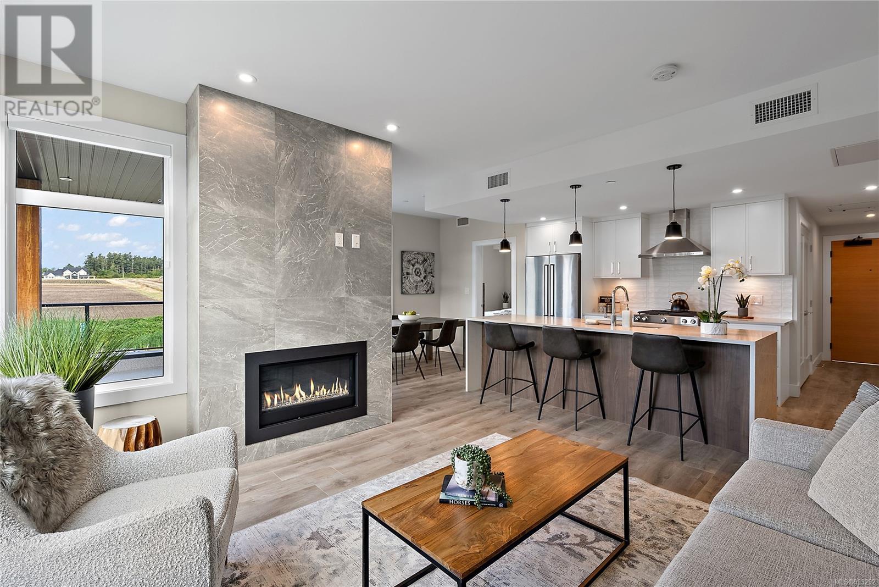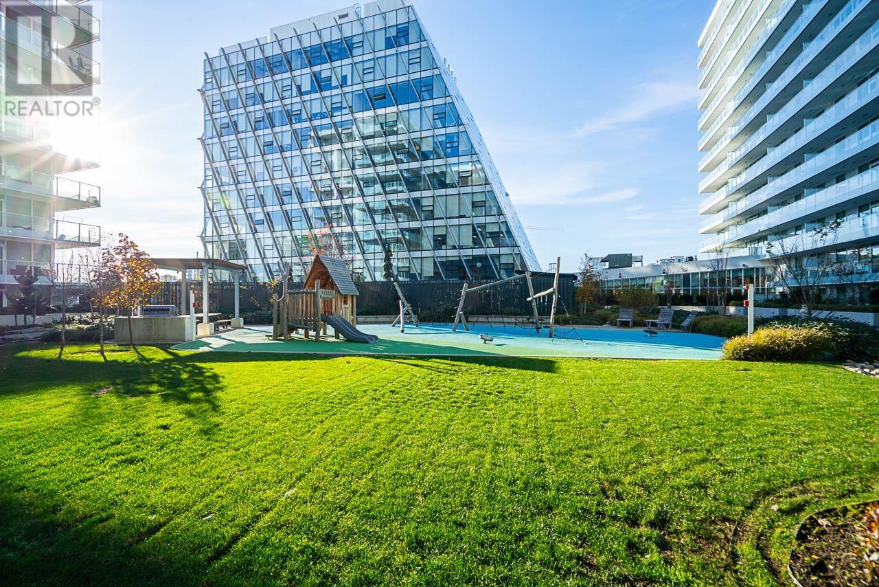1049 Glenhare Street
Cobourg, Ontario
Welcome to this beautifully maintained all-brick home, nestled on a quiet, family-friendly street. Step into the bright, spacious main floor of this raised bungalow, featuring a large living and dining area filled with natural light. The modern eat-in kitchen is both stylish and functional, offering a walk-out to the deck and BBQ area. The primary bedroom includes a 3-piece ensuite, while two additional bedrooms and a full bath complete the main level perfect for family living. The fully finished lower level offers a bright rec room, private office, additional bathroom and laundry area, with direct access to the oversized 2-car garage. Enjoy the fully fenced backyard, ideal for relaxing or entertaining. This lovingly cared-for home is a must-see! (id:60626)
Century 21 Infinity Realty Inc.
57 14955 60 Avenue
Surrey, British Columbia
Welcome to the highly desirable Sullivan Station neighborhood! This stunning and meticulously maintained townhouse offers 3 bedrooms and 2.5 bathrooms, providing ample space for comfortable living. Conveniently located in the heart of the area, it boasts an unbeatable location with Cambridge Elementary right in your backyard and Sullivan Heights Secondary just a 3-minute drive away. You'll also enjoy being within walking distance of the YMCA, parks, Fresh Street Market, banks, shops, and a variety of restaurants. The Cambridge Park complex features an exceptional clubhouse and beautifully landscaped gardens. With low strata fees and an open-concept gourmet kitchen, this home is a must-see. Book your appointment today! (id:60626)
Sutton Group-Alliance R.e.s.
18 Howse Terrace Ne
Calgary, Alberta
Elegantly designed and impeccably crafted, this stunning residence in the heart of Livingston offers a seamless blend of modern luxury and timeless functionality. With 2,262 square feet of meticulously planned living space, including a fully developed basement with a private side entrance, every detail has been thoughtfully curated for style and comfort. The main floor exudes warmth with an inviting electric fireplace set against floor-to-ceiling built-in cabinetry, creating a refined yet cozy living space. The gourmet kitchen is a chef’s dream, featuring sleek stainless steel appliances, extended-height cabinetry, and gleaming granite countertops that perfectly complement the spacious dining area—ideal for hosting unforgettable gatherings. A private den, framed by elegant open-concept doors, offers the perfect retreat for work or study. Upstairs, the luxurious primary suite boasts a spa-like five-piece ensuite and a generous walk-in closet, while two additional bedrooms and a massive luminous bonus room provide ample space for relaxation. The upper-level laundry room, complete with a built-in storage shelf, enhances everyday convenience. Downstairs, the beautifully finished basement offers exceptional versatility, with an additional bedroom, a stylish three-piece bathroom, a dedicated den, and a sophisticated wet bar—perfect for entertaining or creating a private guest retreat. Nestled on a full lot just steps from the vibrant Livingston Hub, this home masterfully balances design and function, delivering an exquisite living experience in one of the city’s most desirable communities. (id:60626)
Exp Realty
2069 Route 955
Little Shemogue, New Brunswick
Private. Pristine. Paradise. Here is the needle in a haystack and here she is in all her glory! Tucked away on 63 acres, nestled in mature trees, with a picturesque pond. This thoughtful layout impresses at every turn. Welcomed into a sunroom (possible bedroom),then into a large kitchen/dining with high end appliances, and granite counters and adjoining office area w/built-in desk area; and another entrance to a large deck for convenient outdoor dining/bbq area and close proximity to your 3 car garage featuring a second story guest house. The main house provides a bright and spacious living room with soothing nature views and a lovely 3pc bath & laundry complete the first floor. The 2nd floor offers a 4pc luxury bath with heated floors, 2nd bdrm and the large primary with attached versatile space that can serve as a nursery/dressing room/sitting room. The garage interior and a 215sq/ft room are both fully finished and the upstairs cape cod style guest house has 2 bdrms, 3pc bath and a full kitchen with nice finishes and mini split with a beautiful deck overlooking nature and your beautiful property. Meticulously and COMPLETELY redone in 2017 with metal siding and roof, offering separate wells and septic for the main/guest houses as well as Vermont casting stoves in each, composite decking and comfort of central air heating and cooling as well as an auto propane powered generator. Move into quality and excellence. Priced below cost of rebuilding. Call today for private tour! (id:60626)
Keller Williams Capital Realty
1067 Arcadiawood Lane
Langford, British Columbia
Arcadia Townhomes - Phase 1 – Completed, Move-in-Ready! Join us for open houses every Saturday and Sunday from 2-4 PM at unit 1071. Explore this family oriented contemporary townhouse community, just a short walk from the Galloping Goose Trail and to Happy Valley Elementary School. These homes feature 4 bedrooms, 3 bathrooms, two balconies, a single garage (EV-roughed-in) with a tandem carport, a patio, and a fenced backyard with irrigated grass. Enjoy these large units featuring luxury finishes, including quartz countertops, stainless steel Samsung appliances, a gas BBQ outlet, Samsung full-size washer and dryer, gas hot water on demand, heat pump with dual heads, window screens window coverings. Unit 1067 is a B plan with the medium colour scheme. Price is plus GST but no BC Xfer Tax for owner occupied. (id:60626)
Royal LePage Coast Capital - Westshore
73 Red Sky Terrace Ne
Calgary, Alberta
NEW PRICE**CHECK VIDEO TOUR**HIDDEN GEM! A rare opportunity to own this fully upgraded EAST FACING 4+2-bedroom home with nearly 3200 sqft of livable space in the heart of Redstone. Designed with luxury and functionality in mind, this property features a wider CORNER lot with no home on the side, an extended driveway, and a 2 bed illegal suite with side entrance—perfect for added income or multigenerational living. 6 BEDROOMS | 4 FULL BATHROOMS | $100K+ IN UPGRADES | NEW ROOF & SIDING - 2025 | EXTENDED DRIVEWAY | CENTRAL AC | MAIN FLOOR DEN (CAN BE USED AS A BEDROOM) + FULL BATH | GORGEOUS CHEF’S KITCHEN | MDF CLOSETS | 4 BED UP WITH 2 MASTERS + BONUS ROOM | 2 BED ILLEGAL SUITE WITH SIDE ENTRANCE | FULLY LANDSCAPED | UPGRADED GARAGE STORAGE|WATER SOFTENER. Step inside and experience a thoughtfully designed layout that maximizes space and functionality. The entire home is adorned with an impressive number of upgrades. The main floor of the home features upgraded luxury vinyl plank flooring throughout. The bright and spacious living room is illuminated by upgraded lighting and showcases a stunning FLOOR-TO-CEILING TILED electric fireplace, creating the perfect ambiance for relaxation. The chef’s dream kitchen is a showpiece in itself, featuring a gourmet setup with a gas stove, high-CFM hood fan, built-in microwave, upgraded fridge with built-in screen, quartz countertops, and a massive island. A spacious dining area provides the ideal setting for large family gatherings. The main floor also includes a den that can be used as a bedroom —perfect for guests, parents, or a home office—along with a full bathroom. A generous front foyer completes this level, offering both comfort and functionality. Upstairs, the upgraded railing complements the flooring perfectly. The large bonus room with extra windows is ideal for movie nights or a cozy lounge space. This floor features four generously sized bedrooms, including two master-sized retreats, and a practical Jack and Jill bath room —a rare and valuable feature. The primary suite offers a spa-like 5-piece ensuite with dual vanities, a soaker tub, and a glass shower. Custom MDF shelving enhances closet space throughout and A convenient laundry room rounds out the upper level. The professionally finished basement offers a 2-bedroom illegal suite with a private side entrance, full kitchen with stainless steel appliances, upgraded finishes, and tenants already in place—making it a great mortgage helper or in-law suite. Outside, enjoy a fully landscaped front and backyard, side concrete walkway, and a stone patio perfect for summer entertaining. Additional upgrades include new gutters, zebra blinds, upgraded garage shelving, front landscaping, and ample parking with an extended driveway and the privacy of no home on the side. UNBELIEVABLE VALUE in this showstopper, ideally located near many amenities, and offering quick access to Stoney Trail. (id:60626)
Real Broker
1067 Shearer Drive
Brockville, Ontario
Introducing The Valhalla, a thoughtfully designed and exceptionally built 1,789 sq. ft. bungalow located on a premium 60-foot lot in the prestigious Bridlewood development. Surrounded by a small enclave of distinctive custom homes, this property stands out with its clean architectural lines, contemporary finishes, and attention to detail that reflects the solid reputation of its builder. The homes layout is cleverly structured to maximize natural light and flow. At the heart of the design is a show-stopping great room that opens onto an expansive rear deck and a private backyard the perfect space for entertaining or relaxing in quiet comfort. The centrally located kitchen connects seamlessly to both the great room and an almost 14-foot home office, creating a dynamic hub for family life and remote work. True to the builders standard of excellence, The Valhalla is packed with premium features. Nine-foot ceilings, energy-efficient casement windows, and a designer kitchen with quartz countertops elevate the living experience. The luxurious primary suite offers a spacious walk-in closet and a walk-in shower, ensuring both function and comfort. Additional highlights include high-efficiency natural gas heating, central air conditioning, on-demand hot water, and a thoughtfully insulated basement floor to enhance comfort year-round. This is more than just a home its a refined lifestyle choice, crafted for modern living in one of the areas most sought-after communities (id:60626)
RE/MAX Hometown Realty Inc
540 Panatella Court Nw
Calgary, Alberta
This fantastic 4 bedroom family home with over 3000 square feet of developed living space is located in the very desirable community of Panorama Hills. Being situated on a quiet cul-de-sac, it is just steps away to the Ravine , a tot lot, community amenities, walking/biking trails, it is ideal for family living. The beautifully renovated kitchen with white cabinets, granite counter tops, upscale subway tile back splash and a centre Island will boost your culinary experience and make family time and entertaining a delight. The Open Concept Floorplan on the spacious main floor boasts 9 ft ceilings creating an open, airy, light ambiance. A large Family Room with its highlighted fireplace is open to the kitchen and the Dining Area. For those with a green thumb you will enjoy the large Sun room. Perfect for your flowers and or an Art studio. A main floor Den and a Laundry room that opens to the double attached garage complete the main floor plan. New carpet and beautifully refinished hardwood throughout. On the Upper-Level step into the Luxurious Primary Bedroom and discover your own private retreat. It includes a 5-piece en-suite with dual vanities, separate shower and a deep soaker tub as beautifully designed. Additionally, the Upper Level offers a massive Bonus room, two additional bedrooms and a 4-piece bathroom. Family living at it’s best and a Private exterior side entrance with access to the basement.The Basement has been developed with an illegal suite that could easily accommodate multi-generational family living. It includes a recreation room, a large 4th bedroom, 4- piece bath and a second kitchen/ bar. Moving on outside you will enjoy back yard BBQ’s and entertaining family and friends on the sprawling full width deck. Nicely landscaped with an abundance of mature trees and shrubs. This is a superb home in an ideal location! Quick access to major shopping centre, walking distance to Super Store and minutes to Deerfoot and Stoney Trail. Many recent upgrad es throughout including New tile and quartz vanities in all bathrooms, carpet throughout, New Refrigerator. Granite and back splash in Kitchen. Great value. Shows 10 out of 10. (id:60626)
RE/MAX House Of Real Estate
110 Capstone Crescent
Bedford, Nova Scotia
This is it! Your chance to own a move-in ready home in one of the most desirable neighbourhoods in HRM. Impeccably maintained, 110 Capstone Crescent is the perfect fit for families looking for comfort, style, and convenience. The welcoming main floor boasts a spacious open concept design bathed in natural light, with 9' ceilings and plenty of room for entertaining. The den, currently being used as a home office, gives you a separate space to focus and work. Upstairs, the large primary bedroom is your own private retreat, complete with a spacious walk-in closet and gorgeous 5-piece ensuite that includes a double vanity and jet tub, perfect for relaxing after a long day. Down the hall you'll find a full bath and two more spacious bedrooms, one of which has its own walk-in closet as well. Having the laundry room on the same floor as the bedrooms offers convenience in everyday living! The fully finished basement offers even more living space, with a large rec room, another full bath, and ample storage space tucked away. This space can be used for so much, including a kids play space or home gym. Located just steps away from CPA High School, a playground, and all the amenities that Bedford has to offer, you won't want to miss out on this beautiful home! (id:60626)
Exit Realty Metro
201 2520 Hackett Cres
Central Saanich, British Columbia
Move in ready!! The Sequoia Condos at Marigold Lands – A haven of luxury and tranquility. With a total of 50 residences, this development offers an array of spacious one, two, and three bedrooms, many enhanced by the inclusion of dens for extra space and stunning coastal ocean views. Designed by Kimberly Williams Interiors, two crafted schemes are available for selection paired with KitchenAid stainless steel appliances and fireplaces in each unit. Community and relaxation intersect at the rooftop patio with dedicated BBQ area, unobstructed water and sunset views. Storage, bike storage, and secure parking included! The Saanich Peninsula offers a wide range of outdoor activities including hiking, biking, fishing, and kayaking. Situated only minutes away from the Victoria International Airport, BC Ferries, The Anacortes Ferry, and the seaside Town of Sidney, The Sequoia condos are located in a fantastic area to call home. (id:60626)
Coldwell Banker Oceanside Real Estate
Lot 5011 242 Zaffre Drive
Middle Sackville, Nova Scotia
COME SEE US HERE EVERY SATURDAY & SUNDAY FROM 2-4PM. Amara Developments is introducing The Whistler in the newest phase of Indigo Shores in Middle Sackville, Nova Scotia. "The Whistler" exemplifies modern craftsman design and is a popular choice in this sought-after suburban community of Halifax. With 3+1 bedrooms and 3 full baths, this executive split home offers a perfect blend of timeless charm and contemporary design. Enjoy an open-concept main level flooded with natural light, showcasing a sleek kitchen with full-height cabinets, quartz countertops, chic lighting fixtures, and a vaulted living room ceiling. Retreat to the primary bedroom oasis featuring a spa-like ensuite with a double floating vanity, quartz counters, and a walk-in closet. Additional features include an expansive rec room, an energy-efficient heat pump, a large double garage, and customization options for cabinets, flooring, and tiles. With a country setting close to city amenities, this home offers the best of both worlds. Don't miss out on this exceptional opportunity for suburban living at its finest. (id:60626)
Royal LePage Atlantic
432 8133 Cook Road
Richmond, British Columbia
Paramount Tower 3. Luxury living in the heart of Richmond.This junior three bedrooms unit is SOUTH facing, offers two large size bedrooms with lots of sunshines,ensuite in the master bedroom,the third bedroom with closet has no windows but spacious enough to fit in a queen size bed.Air-conditioning,open floor plan,high ceiling,gourmet kitchen with stylish European cabinetry and Miele/ Bosch appliances,sleek and modern design,floor to ceiling windows.World-class amenities includes fitness centre, children play room, steam/sauna, club house, guest suites, yoga room, indoor/outdoor lounges, terraces/ garden, across from Richmond Centre, skytrain, restaurants, shopping, and schools. TWO parkings included. Call now to book a viewing. Open house this Saturday August 2, 1-4pm. (id:60626)
Lehomes Realty Premier


