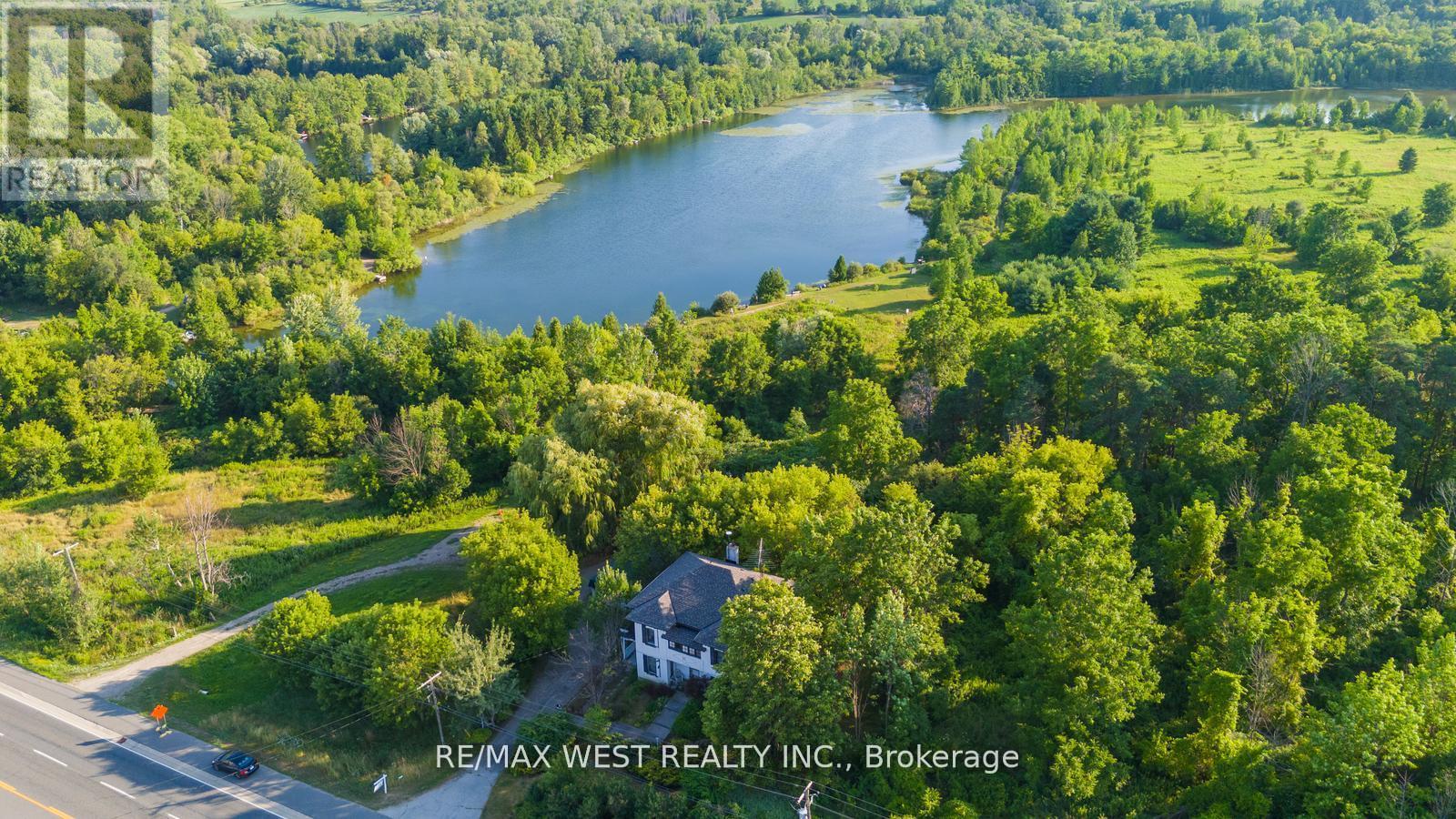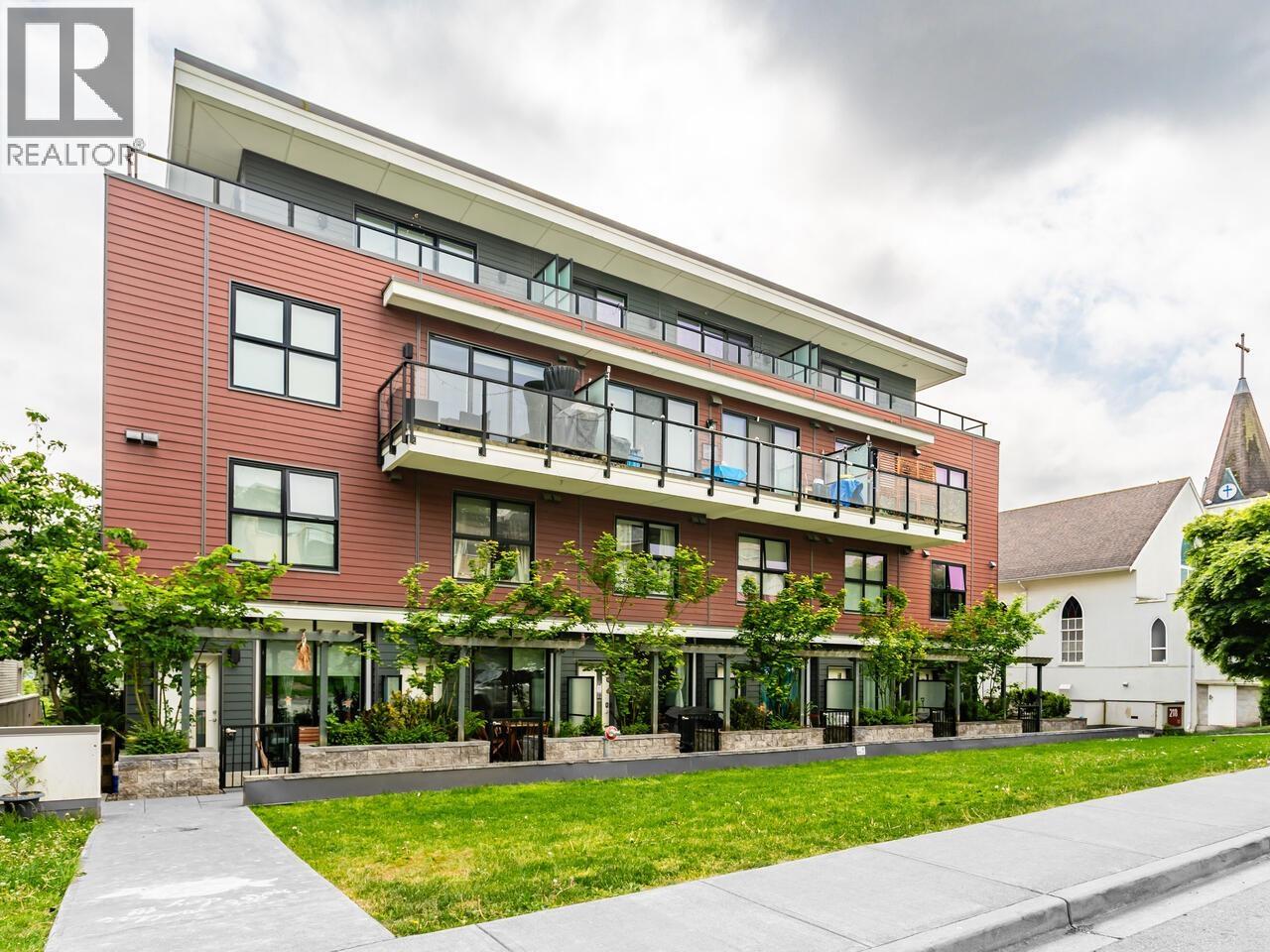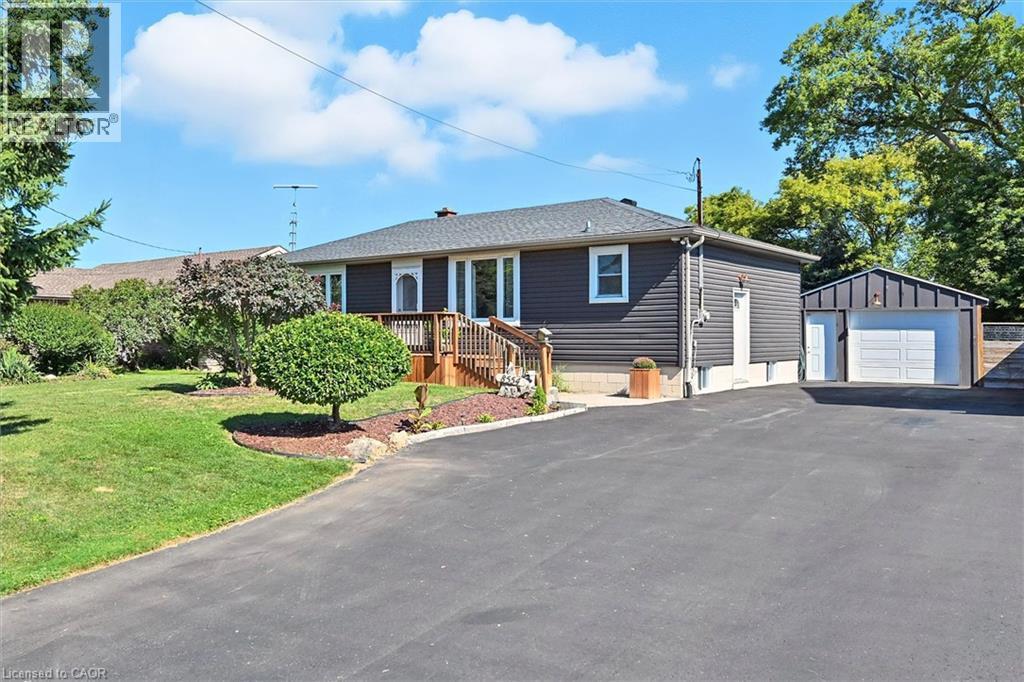215 - 437 Roncesvalles Avenue
Toronto, Ontario
Soaring ceilings, private rooftop patio, unique common space! Welcome to one of Toronto's most unique hidden gems. The entrance from Roncesvalles hides a majestic secret, a seven-story glass ceiling-enclosed green atrium with real plants and dynamic lighting. A gathering place for social and community music events, and a soul-raising experience every time you come home. A green roof and common area with gas BBQs is available to residents, but this home comes with its own private rooftop refuge, this nearly 130 sq foot patio is well equipped with natural gas, water, lights and power. Enjoy private rooftop dining and or solo morning coffees with the gorgeous city and High Park views. The 3-level loft itself is no less special, with a gas stove, and fireplace, and soaring ceilings over 12 feet high in the main level. 2 balconies! A bright space, perfect for entertaining. The interior balcony out into the green atrium is a great place for a stay at home office, many people in the building do just that! The underground parking space abuts a large storage locker, conveniently located adjacent to the parking space which is already fitted out with a level 2 EV charger. Even the condo corridors have windows and natural light. Come see yourself here in this truly unique space. (id:60626)
Keller Williams Co-Elevation Realty
15 19572 Fraser Way
Pitt Meadows, British Columbia
One of the best situated townhomes in COHO II, Osprey Village! Built by Mosaic in 2017 this End-unit, 2 Bed + Den , 2 Bath, 1576 SF Townhome offers privacy with a treed side yard & 2 Balconies. Single garage with 2nd parking on the driveway & convenient street parking right out front. Bright & open main living space with plenty of natural light, a spacious kitchen with island, and a cozy living area that opens to your south facing balcony. Upstairs you´ll find 2 good sized bedrooms & 2 baths, including a spacious primary with ensuite & west facing balcony. Corner unit with added privacy & extra outdoor space set this one apart. Steps to the riverfront, trails, and the shops & cafes of Osprey Village. OPEN HOUSE: Saturday September 6th 12-2pm! (id:60626)
Oakwyn Realty Ltd.
16086 Hurontario Street
Caledon, Ontario
Century Home on a Rare Scenic Lot Backing Onto Water & Ken Whillans Conservation! Solid 4-bed brick home with hardwood floors, high ceilings, large windows, and spacious rooms. Walkout basement features self-contained in-law suite with separate entrance, kitchen, and bathroom. Detached 2-car garage, large front porch, and stunning views. Needs updating but full of potential. Ideally located just minutes to Highway 410 and Brampton, with a public school nearby, this home is surrounded by endless recreation: hike or cycle the Caledon Trailway, golf at Osprey Valley home of the RBC Canadian Open, or hit the slopes at Caledon Ski Club. Privacy, beauty, and opportunity converge at this exceptional address. A rare offering in an irreplaceable setting -- Dont miss it! (id:60626)
RE/MAX West Realty Inc.
506 218 Carnarvon Street
New Westminster, British Columbia
Irving Living by Altima built in 2019. Rarely available large 3 beds 2 baths unit offers 985 SQFT spacious open plan with stunning panoramic view of Fraser river. All features are finished in premium quality. stainless steel appliances, quartz counter top, it has all that you can expect. Located in New West´s downtown, only 5 minutes walk to the Skytrain station, parks, schools and shops. It is a perfect combination of convenience, style and affordability. Priced to go, do NOT miss your change to own this beautiful unit for your family! (id:60626)
Sutton Group - 1st West Realty
2543 Doctors Rd
Nanaimo, British Columbia
Welcome to Doctors Rd in beautiful Departure Bay—home to this stunning new 5-unit luxury townhome complex with sweeping ocean and mountain views. This is one of 4 two storey duplex units. Upstairs, the main living space is bright and open with views of Departure Bay, featuring engineered hardwood floors, a modern kitchen with stainless steel appliances, stone countertops, custom wood cabinetry, a cozy dining nook, a welcoming living room with an electric fireplace, a convenient 2-piece powder room and access to a private patio with gas BBQ hook up. The spacious 11'x16' primary bedroom has a walk-in closet with custom high end shelving, and a sleek 4-piece ensuite boasting heated tile floors, a custom tiled shower and high end fixtures. The entry floor offers two additional bedrooms, a stylish 4-piece bathroom, a laundry/storage room, and an attached 11'x25' garage w roughed in EV charger. Each unit additionally has: high efficiency gas furnace, A/C, high end closet organizers, hardi plank exterior, full landscaping. (id:60626)
460 Realty Inc. (Na)
10 Gatewood Drive
Brampton, Ontario
Open House This Saturday & Sunday From 2 To 4 PM! Welcome to 10 Gatewood Dr. in the highly sought-after Northgate Community! This bright and spacious 3-bedroom, 2-bathroom detached 3-level backsplit sits on a deep 142 feet lot and is truly move-in ready. The main level offers an inviting open-concept living and dining area with premium wide-plank waterproof laminate flooring (2025), a large bow window, and French doors. The family-sized kitchen features stainless steel appliances, solid cabinetry, ample pantry/storage, and generous counter space. Upstairs, you will find 3 spacious bedrooms with matching laminate flooring, including a primary with double closets and an updated 4-piece semi-ensuite. The fully finished lower level family/rec room offers endless possibilities with an open-concept layout, pot lights, a cozy gas fireplace, waterproof vinyl flooring, a 3-piece bath with stand-up shower, and sliding doors leading directly to the backyard. A side entry adds great future potential for private access. Step outside to your entertainers dream fully fenced backyard featuring an inground pool, large deck with gazebo, and concrete patio perfect for relaxing, playing or hosting summer gatherings. Additional highlights include a welcoming front porch, 1 car garage + driveway parking for 4 (no sidewalk), separate laundry with sink & gas dryer (2024), and ample storage in the crawl space. Recent Updates: Laminate Flooring (2025), A/C (2025), Gas Dryer (2024), Dishwasher (2024), Roof Shingles (2020). All in a prime family-friendly location near top-rated schools, Chinguacousy Park, Professors Lake, rec centres, shopping, Bramalea City Centre, airport, hospital/medical facilities, transit, highways & much more! Don't miss your chance make 10 Gatewood Drive your new home! (id:60626)
RE/MAX Realty Services Inc.
40 Wyngate Avenue
Hamilton, Ontario
Welcome to 40 Wyngate Ave, a beautifully maintained 3+1 bedroom, 2-bathroom brick home in a desirable Stoney Creek neighbourhood. This home offers the perfect blend of comfort and classic charm, making it ideal for families, investors, or those looking for a versatile living space.Step inside to a bright and open-concept living and dining area featuring large windows, hardwood flooring, and a cozy fireplace, creating a warm and inviting atmosphere. The spacious kitchen boasts stainless steel appliances, ample cabinetry, and a center island, perfect for hosting and everyday living.The fully finished basement with a separate entrance provides incredible potential for a future in-law suite or rental income, complete with a full bath, additional living space.Step outside to your private backyard retreat, where a heated inground pool awaits. perfect for summer relaxation and entertaining. The large driveway offers ample parking, and the homes location provides easy access to schools, parks, shopping, and major highways. Don't miss this incredible opportunity to own a home with fantastic features and endless possibilities in one of Stoney Creeks sought-after neighbourhoods. Book your private showing today! (id:60626)
The Agency
18 5960 142 Street Street
Surrey, British Columbia
Welcome to your dream home in Sullivan Station! This stunning 2-storey with basement townhouse offers 1,866 sq. ft. of modern living space with 4 spacious bedrooms and 4 bathrooms. Built in 2021, this home features an open-concept main floor with a bright living area, contemporary kitchen with stainless steel appliances, and a cozy dining space perfect for family gatherings. Upstairs, you'll find 3 generously sized bedrooms including a luxurious master with ensuite. The basement boasts a full bedroom and bathroom-ideal for guests, office, or home gym. Enjoy your private fenced yard, 2-car parking, and fantastic community amenities. Pets and rentals allowed with restrictions. Located close to schools, parks, transit, and shopping-this home truly has it all! (id:60626)
RE/MAX Performance Realty
40 Wyngate Avenue
Hamilton, Ontario
Welcome to 40 Wyngate Ave, a beautifully maintained 3+1 bedroom, 2-bathroom brick home in a desirable Stoney Creek neighbourhood. This home offers the perfect blend of comfort and classic charm, making it ideal for families, investors, or those looking for a versatile living space.Step inside to a bright and open-concept living and dining area featuring large windows, hardwood flooring, and a cozy fireplace, creating a warm and inviting atmosphere. The spacious kitchen boasts stainless steel appliances, ample cabinetry, and a center island, perfect for hosting and everyday living.The fully finished basement with a separate entrance provides incredible potential for a future in-law suite or rental income, complete with a full bath, additional living space.Step outside to your private backyard retreat, where a heated inground pool awaits. perfect for summer relaxation and entertaining. The large driveway offers ample parking, and the homes location provides easy access to schools, parks, shopping, and major highways. Dont miss this incredible opportunity to own a home with fantastic features and endless possibilities in one of Stoney Creeks sought-after neighbourhoods. Book your private showing today! (id:60626)
The Agency
8554 Haldibrook Road
Mount Hope, Ontario
Welcome to 8554 Haldibrook Road – Where Country Charm Meets Modern Comfort! This beautifully maintained bungalow offers the peacefulness of rural living with the convenience of being just minutes from Hamilton, Caledonia, and major commuter routes. Nestled in a desirable, scenic community, this home is ideal for anyone looking to enjoy a quiet lifestyle without compromising on convenience or modern amenities. Step inside to discover a thoughtfully updated main floor, featuring gleaming hardwood floors and a gorgeous modern kitchen with quartz countertops —perfect for both everyday living and entertaining. The renovated 4-piece bathroom adds a luxurious feel, while the finished basement includes a large, open 3 piece bath installed in 2024 and a cozy theatre room complete with in-ceiling speakers, making movie nights unforgettable. Three spacious bedrooms on the main level provide plenty of room for family or guests. This home has seen many recent upgrades that enhance both comfort and peace of mind. The siding, soffit, eavestroughs, and several windows were replaced in 2021, while the roof was done in 2015. The furnace and air conditioning system were updated in 2017, the jet pump was replaced in 2023, and the driveway was resurfaced in 2020. For added reassurance, the cistern was professionally cleaned and inspected in 2024. Outdoors, the property truly shines. The serene backyard features a tranquil pond, mature apple and cherry trees, and a fire pit—perfect for relaxing evenings under the stars. A large 40-foot-deep detached garage/workshop provides ample space for vehicles, storage, or your next hobby project. Whether you’re seeking a family home or a peaceful country retreat, this property is move-in ready and waiting for you. Don’t miss your chance to own this exceptional slice of countryside paradise. (id:60626)
RE/MAX Escarpment Realty Inc.
50 Calverley Street
Orillia, Ontario
This beautifully updated 3-bedroom, 4-bathroom home truly checks all the boxes! Located on a desirable corner lot in one of Orillia's most sought-after family-friendly neighbourhoods, you will love being just minutes from top-rated schools, parks, and all essential amenities.Step inside to find gleaming hardwood floors, crown molding throughout, and a spacious, functional layout perfect for family living. The main floor features a bright and inviting living space, main floor laundry, and a modern kitchen ideal for both everyday life and entertaining. Upstairs, the gorgeous primary bedroom boasts a private ensuite, while the fully finished basement offers a cozy gas fireplace and extra living space for a rec room, home office, or guest suite.Outside is your own private oasis a fully fenced, beautifully landscaped yard with an in-ground pool, hot tub, and a charming wrap-around porch. Host unforgettable summer gatherings or unwind in your hot tub under the stars. The detached heated and insulated 2-car garage adds incredible functionality, perfect for year-round storage or a workshop.Additional updates include a new furnace (2023), HWT (2022), Pool Heater (2023) Heat pump & A/C (2023). All you have to do is move in and enjoy! Don't miss this rare opportunity to own a truly turn-key home in the heart of Orillia. (id:60626)
Royal LePage First Contact Realty
44 Pleasant Avenue S
Fort Erie, Ontario
We welcome you to 44 Pleasant Ave South! Two legal dwellings separately serviced sitting on one of the most sought after streets in this beautiful beach front community. Rich in character, this growing community is one you don't want to miss. Steps away from the sandy shores of Lake Erie, and a short drive from Ridgeway's downtown that comes alive with its restaurants, artisans and cozy coffee shops, this property is well situated to share in the culture and history this charming area has to offer. This home is perfectly set up for multi-generational families, snow birds looking to enjoy the sandy summers of Ridgeway with peace of mind and income potential, or investors wanting to capture a piece of this endearing community and its proximity to Crystal Beach (2.6km), Sherkston Shores (9.2km), and Buffalo Niagara InternationalAirport (35km).The main house offers 2 bedrooms, a versatile office space, and a full bathroom ideal for family living or rental accommodations. The charming carriage house includes 1 bedroom and a beautifully designed washroom, perfect for guests, a second family generation, or additional income.Theres something truly special about Ridgeway. Whether you're dreaming of summers by the shore, seeking a welcoming neighbourhood, or looking for a more relaxing pace of life, this property is your chance to own a piece of paradise. Key notes:- Carriage House Outfitted 2023/2024- Carriage House Legalized 2025- Fence & Deck 2016- Gravel Driveway 2025 (id:60626)
RE/MAX Hallmark Chay Realty
















