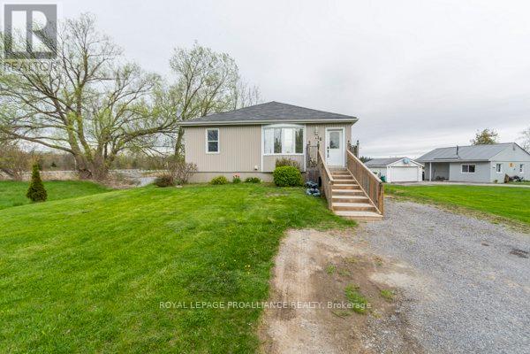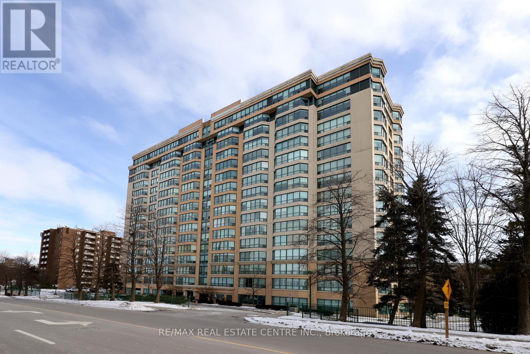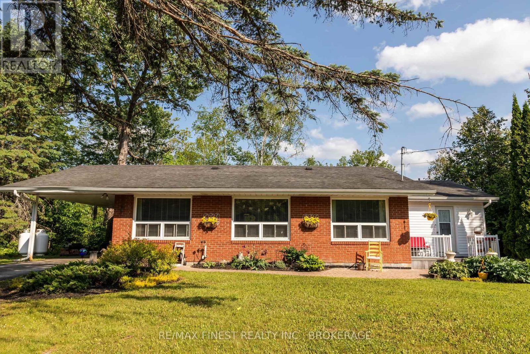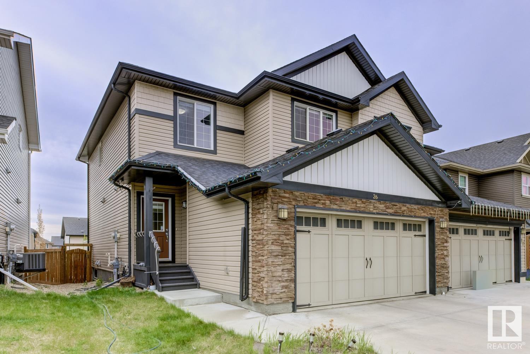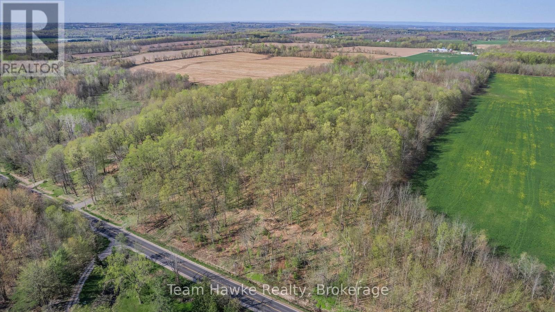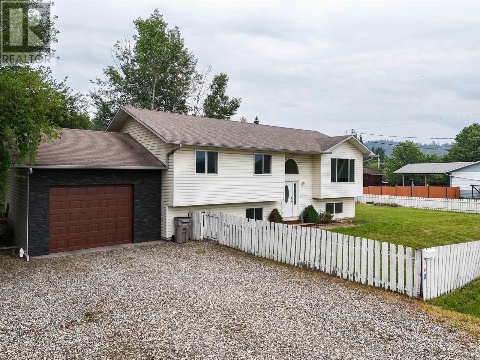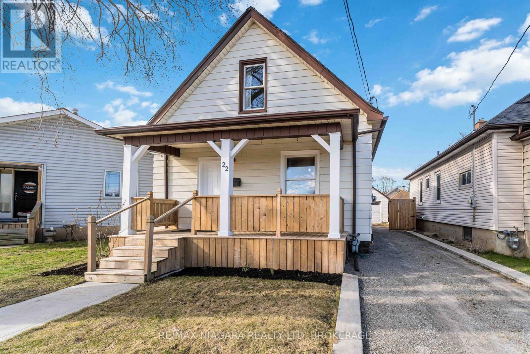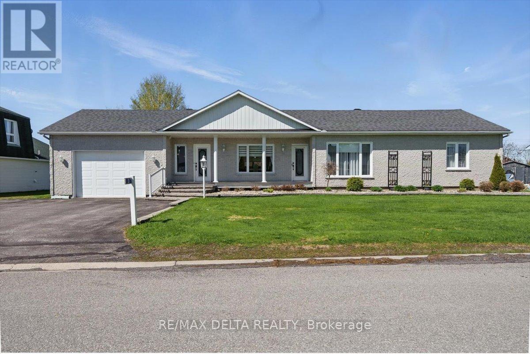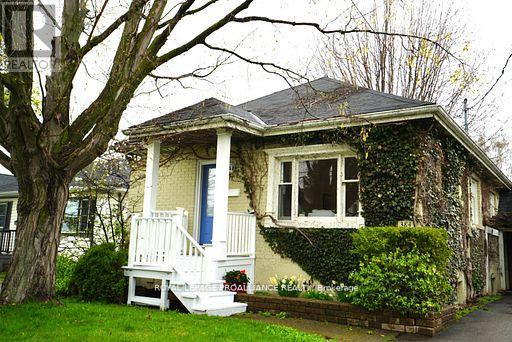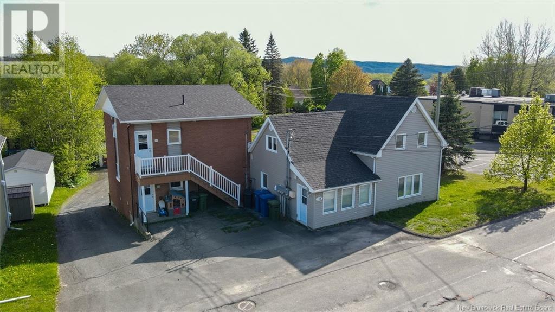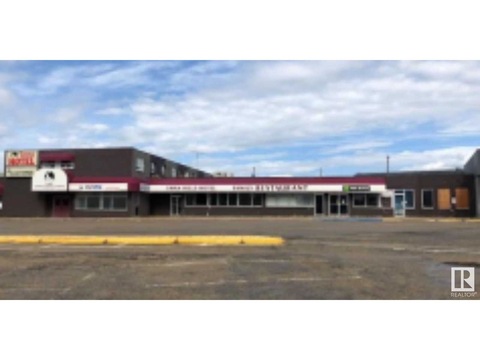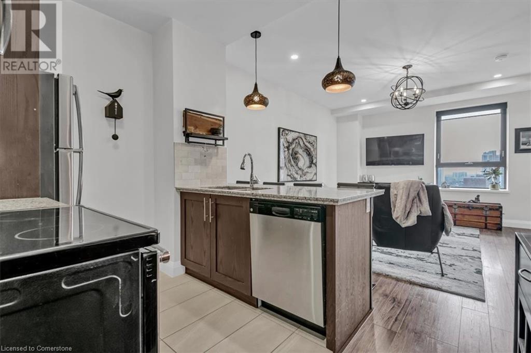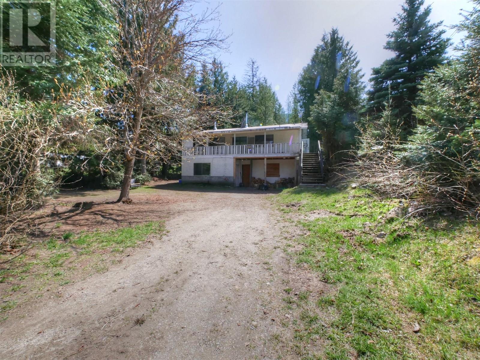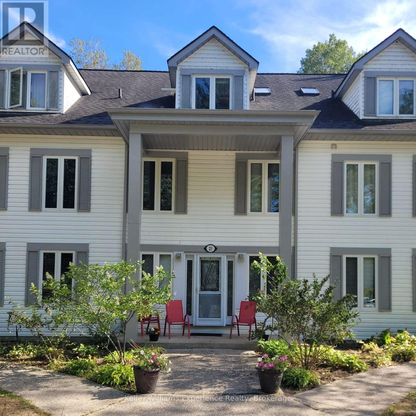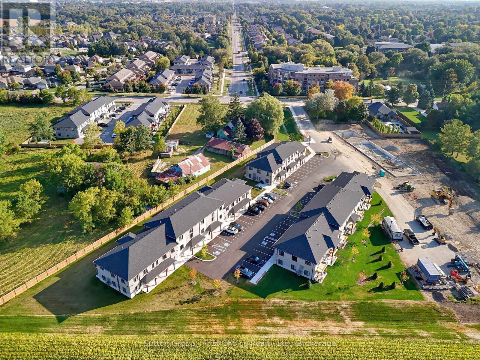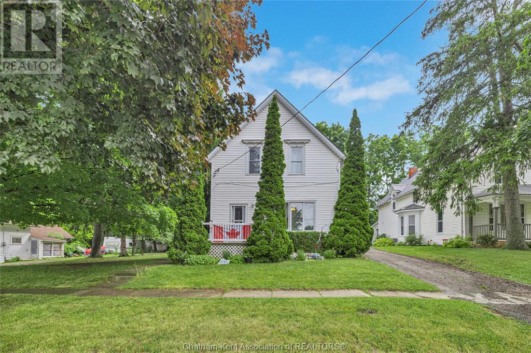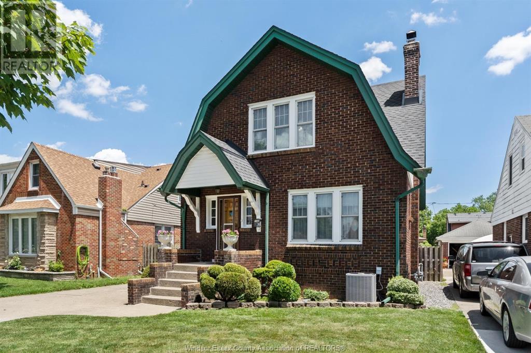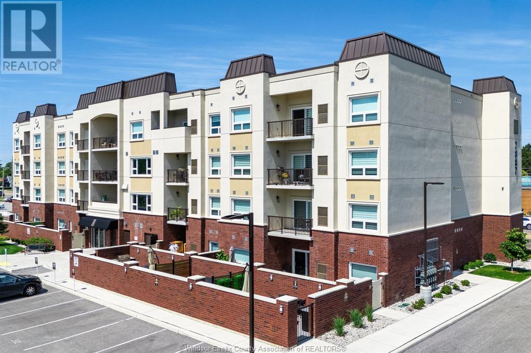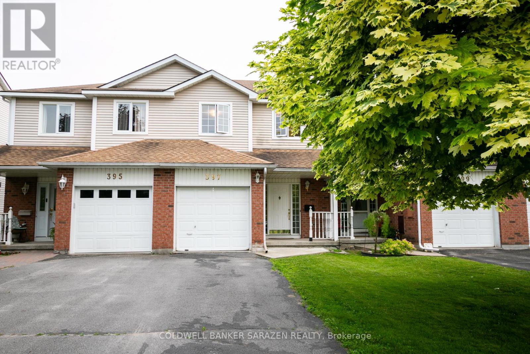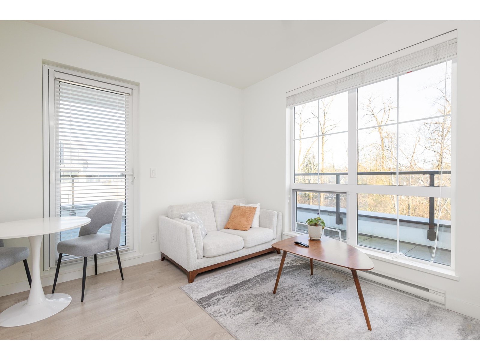16 Dead Creek Road
Quinte West, Ontario
Waterfront bungalow with a loft and an inlaw suite. Situated in Carrying Place minutes from Trenton and on the cusp of Prince Edward County. Relax on the back deck watching the swans, or enjoy some fishing from the dock. This home is very deceiving and is bigger than is appears on a drive by. 2 bedrooms plus a loft bedroom on the main level and a full 1 bedroom inlaw suite on the lower level. The Primary Bedroom has garden doors to the back deck. Large eat-in kitchen with plenty of cupboards and great access to the back deck for barbequing. The livingroom is spacious and bright with a big bay window. 1 bedroom inlaw suite has a full kitchen, open concept dining/living room, a full 4 piece bath, and a separate entrance. Great multigenerational space on the water. Newer furnace and A/C. (id:60626)
Royal LePage Proalliance Realty
1201 - 100 Millside Drive
Milton, Ontario
Welcome to 1201 at 100 Millside Drive, nestled in the charming heart of old downtown Milton. Enjoy the convenience of being steps away from local shops, restaurants, coffee shops, and the scenic Mill Pond with its stunning walking trails.This beautifully renovated one-bedroom condo boasts a modern kitchen, new flooring throughout, elegant trim work, and professional painting. Oversized windows provide breathtaking views of historic downtown Milton, as well as the skylines of Mississauga and Toronto.The building features an array of amenities, including an indoor pool, exercise room, sauna, party room, guest suite, sun deck, and ample visitor parking. Best of all, all utilities are included in the condo fees. (T.V, Internet, Water, Heat, Hydro) (id:60626)
RE/MAX Real Estate Centre Inc.
202 - 458 Richmond Street W
Toronto, Ontario
Brand New, Never Lived In At Woodsworth. Perfect Junior One Bedroom 519 Sq. Ft. Floorplan With Soaring 10 Ft High Ceiling, Gas Cooking Inside, Quartz Countertops, And Ultra Modern Finishes. Ultra Chic Building With Gym & Party/Meeting Room. Walking Distance To Queen St. Shops, Restaurants, Financial District & Entertainment District. Actual finishes and furnishings in unit may differ from those shown in photos. **EXTRAS** Stainless Steel (Gas Cooktop, Fridge, Built-In Oven, Built-In Microwave), Stacked Washer And Dryer. (id:60626)
Brad J. Lamb Realty 2016 Inc.
1016 Jewel Road
Frontenac, Ontario
How appropriate that this absolute gem of a property is located on Jewel Road. Who needs a cottage when you have a year round home on beautiful shoreline with a panoramic vantage point over the water and spectacular four seasons views. Enjoy your own waterfront while fishing, swimming, or canoeing on the lake (Tawny Pond) or soak in the sun and the stunning vista from the comfort of the brand new deck or the bright sunroom addition. Either way, this wonderful property is ideal for enjoying the natural surroundings with herons and turtles as regular visitors. Solid brick construction bungalow with a sunroom and small workshop/storage room addition. It includes 3 bedrooms and 2 baths upstairs and a huge rec room and spare/bonus room downstairs in the walk-out level. Large windows on both levels bring the sunny outdoors and the water views into the home to enjoy through the seasons whether it be from your cozy couch, on the deck overlooking the water or in the sunroom sipping your morning coffee. Oh! Don't forget the hot tub - what a great place to enjoy a glass of wine or perhaps at the fire pit down by the water. There are so many options. This is a must see property. (id:60626)
RE/MAX Finest Realty Inc.
26 Ambleside Wy
Sherwood Park, Alberta
Welcome to your future haven of comfort and convenience nestled in the heart of Sherwood Park! This delightful home offers an ideal blend of privacy and connectivity, ensuring you can enjoy tranquil living with modern amenities right at your doorstep. This newly listed residence boasts three spacious bedrooms, including a luxurious primary bedroom, ensuring personal space and comfort for all members of the family. A total of four bathrooms mean mornings are rush-free and evenings are relaxed. The living spaces are thoughtfully laid out, promising cozy family time as well as ample room for hosting friends.Fully finished basement offers full washroom, wet-bar with separate laundry and refrigerator. Location is paramount, and this charming home is more than just a place to live—it's a space to grow, dream, and create lasting memories. Don't miss the opportunity to make it yours and experience all that Sherwood Park has to offer! (id:60626)
Initia Real Estate
6 St Patrick Street
St. Catharines, Ontario
Welcome to 6 St. Patrick Street in the heart of St. Catharines! This home offers a perfect blend of modern updates and cozy character. Ideal for first-time buyers, downsizers, or investors, this well-maintained property is move-in ready and packed with value. Step inside to a bright, freshly painted interior that feels warm and inviting. The recently updated kitchen with clean finishes and ample storage, make it a pleasure to cook and entertain. Updated front room is perfect for a home office, reading nook, or additional living space, The updated mud room is a great segway to the beautiful backyard. Out back, enjoy summer evenings and weekend gatherings on the lovely covered deck, perfect for entertaining or simply relaxing. The private backyard with an extra patio, is a great size for kids, pets, or gardening enthusiasts. Upstairs there are 2-bedrooms. The primary bedroom features a huge walk-in closet. The 2nd bedroom is generous in size. The bathroom has been completely updated. There are plenty of parking spaces in the driveway. A single car garage is great for storage. An extra shed in the back yard is perfect for tools, bikes & more! Located in a quiet, established neighborhood close to schools, parks, shopping, public transit, and minutes from the QEW. This home offers a fantastic opportunity to get into the market without compromising on quality or location. Move in ready, this home is a perfect opportunity to own this gem—book your showing today! (id:60626)
RE/MAX Escarpment Realty Inc.
6632 Island Hwy W
Bowser, British Columbia
Oceanview 1/2 acre lot in Salish Estates. Completely level and ready to build on. Located across the road from the ocean, there is no better place to build your new home. Bowser water system and Common septic engineered field. room to build a large shop or Carriage House (id:60626)
Royal LePage Parksville-Qualicum Beach Realty (Pk)
389 Prince Of Wales Street
Saint Andrews, New Brunswick
Charming Bungalow with Ocean Views & Endless Potential! Nestled in the picturesque seaside town of St Andrews, this beautifully updated home offers the perfect blend of coastal charm and modern comfort. Enjoy ocean views from interior living areas and step outside to explore beaches, recreational areas and nearby scenic walking trails just minutes from your doorstep. The main floor has been completely renovated with contemporary finishes including a bright, modern kitchen and a living room with water views from the large picture window. The kitchen features sleek cabinetry, updated appliances and a spacious island perfect for entertaining. There are also three main floor bedrooms, two of which have water views that bring the serene coastal vibe right into your living space. One of the bedrooms is currently set up as a den/home office but can easily be converted back into a bedroom to suit your needs. Downstairs, the walkout basement is partially finished with an oversized electric panel and is brimming with potential. Whether you're envisioning an in-law suite, a long term rental, or a vacation rental, the space offers a flexible layout with its own private entrance and plenty of natural light. Whether you're looking for a serene full-time residence, a weekend getaway, or an investment opportunity, this coastal gem checks all the boxes. Click on the multimedia button for a 360 degree virtual tour. Call/email/text today to make this home your own! (id:60626)
Royal LePage Atlantic
1998 Old Fort Road
Tay, Ontario
Escape to nature with this breathtaking 30-acre vacant lot just outside Midland, where endless possibilities await. Nestled in a tranquil setting, this buildable property boasts hydro at the road, an impressive 280-foot stone driveway with culverts already in place, and a network of meandering trails that invite exploration and adventure. Picture yourself surrounded by lush greenery, serene ponds reflecting the changing skies, and the potential for your own thriving sugar bush. Whether you dream of creating a private retreat, a custom-built haven, or a serene escape from the everyday, this remarkable property offers a rare blend of natural beauty and convenience all just minutes from the vibrant communities of Barrie and Orillia. (id:60626)
Team Hawke Realty
4334 70 Street Nw
Calgary, Alberta
Here comes an excellent opportunity to own a great property, loaded with potential, and enjoy living in the sought after community of Bowness. Investors,Developers,Builders don't miss this!!! Call your preferred Realtor to view this property. (id:60626)
RE/MAX Real Estate (Mountain View)
700 Nadeau Street
Quesnel, British Columbia
* PREC - Personal Real Estate Corporation. Spacious, bright, and modern! This 2007-built 5 bed, 3 full bath home offers over 2400 sq ft of well-designed living space on an oversized fully fenced 9,127 square foot city lot. The main level features a great layout with a stylish kitchen, stainless steel appliances, and a large island. Sliding doors lead to a sundeck overlooking the fenced backyard, complete with a dedicated dog run and large fenced side yard. The walk-out basement has big, bright windows and OSBE—perfect for suite potential. Brand new furnace and HWT (2024), energy-efficient with low utility bills, and sunset views over the Quesnel River top it all off. Single garage adds convenience. All in a fantastic, family-oriented location near the new elementary school being built! (id:60626)
Royal LePage Aspire Realty (Que)
175 Cranford Walk Se
Calgary, Alberta
Exceptional opportunity to own this impeccably maintained bungalow-style townhome in the highly sought-after community of Cranston. This rare 3-bedroom, 2-bathroom stacked townhouse offers a perfect blend of style, functionality, and low-maintenance living—ideal for families, first-time buyers, or anyone looking to downsize without compromise. As you step inside, you’re welcomed by a bright open-concept floor plan featuring high ceilings, elegant flooring, and large windows that flood the space with natural light. The cozy living room is anchored by a stylish fireplace, creating a warm and inviting atmosphere. The modern kitchen is a true standout with stunning countertops, a chic tiled backsplash, stainless steel appliances, an oversized island, and a pantry—plus plenty of space for a full dining setup. The primary suite is a private retreat with a spacious walk-in closet and a 3-piece ensuite. Two additional bedrooms provide flexibility for children, guests, or a home office. A second full bathroom and convenient main-floor laundry complete this level. Step outside to your oversized balcony—perfect for entertaining, relaxing in the sun, or enjoying mountain views, complete with a gas line for your BBQ. Downstairs in the lower level, you’ll find a versatile flex space—ideal for a playroom, home gym, or storage—and access to your double attached garage. Enjoy the best of Cranston living with nearby schools, parks, a soccer field, and local shops. You're also just a short drive to the Seton Urban District, South Health Campus, YMCA, Superstore, and more—with quick access to Deerfoot and Stoney Trail for easy commuting. (id:60626)
Cir Realty
22 Bertram Street
St. Catharines, Ontario
Beautifully Updated 1.5 Storey Home Tucked away on a Lovely Quiet Street- This is the one you've been waiting for! Welcoming Covered Front Porch leads you to this Spacious Open Concept 2 Bedroom with potential to easily add back 3rd Bedroom on the Main floor. Bright renovated functional kitchen with floating shelves and lots of counter space. Spacious Living Room/Dining Room with Pot Lighting, Main floor Family Room. Updated Bathroom with Shiplap Accent wall.Cozy Sunroom overlooking Spacious fenced backyard with patio and gazebo, perfect for entertaining and summer barbeques. Private Driveway and Detached Garage. So many updates done here over the years including: Kitchen 2025, Furnace & AC 2021, Flooring 2023, Plumbing 2021, New Fence 2021, Gazebo 2023, Freshly painted 2023, Updated Porch, Updated Bathroom.Appliances included- Fridge, Stove, Washer and Dryer. Convenient location with easy QEW access , close to all amenities, parks, schools, walking trails and transit. Come have a look! (id:60626)
RE/MAX Niagara Realty Ltd
83 Lorne Avenue
Bluewater, Ontario
Welcome to this beautifully renovated home in the quiet community of Hensall, Ontario. This stunning side-split has been completely updated inside and out, offering modern comfort with timeless charm. The exterior boasts new windows, new doors, and a brand new garage door, all adding to the homes fresh curb appeal. Step inside to a bright and welcoming main floor featuring a spacious foyer and an open-concept layout. The brand-new kitchen is a showstopper with quartz countertops, stylish cabinetry, and modern finishes, seamlessly flowing into the dining area and cozy living room with a fireplace - perfect for entertaining or relaxing evenings at home. Upstairs, you'll find three bedrooms and a beautifully updated 4-piece bathroom, designed with both function and style in mind. The lower level features a large rec room, ideal for a play area, home office, or family hangout space, along with a utility room that includes laundry facilities. With nothing left to do but move in, this home offers the perfect blend of modern updates and small-town living. Don't miss your chance to call this turn-key property in Hensall your new home! Book your private showing today! (id:60626)
Royal LePage Don Hamilton Real Estate
3 Maisonneuve Street
Clarence-Rockland, Ontario
Welcome to 3 Maisonneuve in Bourget. This beautifully maintained / pride of ownership home features a large foyer, kitchen with loads of oak cabinets and counter tops perfect for the chef in the family. Open concept kitchen and dining rooms, 12X24 ceramic, large windows providing lots of natural light. There are 3 bedrooms (1 is currently used as a laundry room but could be reconverted into a bedroom). Gleaming hardwood floors, 4 pce bathroom. As you move to the lower level, you will find a large recreation room with fireplace, perfect for entertaining friends & family. A large cold room, a 3 pce bathroom and more. The backyard offers a large area, a maintenance free deck with cover & pot lights and a blind for privacy. There is also a large workshop with electricity/water perfect for various hobbies. (id:60626)
RE/MAX Delta Realty
5687 176 Street
Surrey, British Columbia
Location! Location! Location! Brand New Produce & Grocery Store in a prime neighbourhood of Downtown Cloverdale with no competition! Great Opportunity to become a proud owner of Well Established & Successful SunFarm Franchise. Final Approval of the franchisor is required before purchase. Please contact for more info. (id:60626)
Exp Realty Of Canada
384 D'arcy Street
Cobourg, Ontario
Charming Craftsman-style bungalow in the heart of Cobourg! This fully renovated 2 bed, 1 bath home blends classic character with modern updates. Gleaming hardwood floors, unique architectural details, and fresh paint throughout create a warm, inviting space. Enjoy a spacious backyard perfect for relaxing or entertaining, plus a large carport for convenient parking. If more space is needed, an unfinished basement with a high ceiling is available to create your ideal space. Conveniently located within walking distance to Cobourg Beach, vibrant downtown shops, cafes, and more. Move-in ready and full of charm your perfect home awaits! (id:60626)
Royal LePage Proalliance Realty
2000 Shores Cove Road
Admirals Cove, Newfoundland & Labrador
Nestled along the breathtaking coastline of Cape Broyle, Newfoundland, 2000 Shores Cove Road offers a rare opportunity to own a stunning oceanfront cottage on 5 acres of pristine land in the serene community of Island Cove. This charming retreat combines rustic charm with modern comfort, featuring a mini split system and wood stove for year-round warmth. The property includes a spacious garage with a loft currently serving as an inspiring art studio, as well as a separate outbuilding ideal for a home gym or future guest house. With approval in principle already in place, new owners have the unique option to subdivide the land and develop multiple oceanfront lots—or simply enjoy the privacy, tranquility, and panoramic views that make this coastal gem truly one-of-a-kind. (id:60626)
Royal LePage Vision Realty
301 - 245 Queen Street W
Centre Wellington, Ontario
Welcome to 301, this estate sale is a charming condo offering the perfect blend of comfort, convenience, and tranquility. Nestled in the heart of downtown Fergus, this spacious 2-bedroom, 2-bathroom residence provides over 1,400 Square feet of thoughtfully designed space. Whether you are looking to downsize or simply enjoy a peaceful, maintenance-free lifestyle, this condo is an ideal choice. As a rare corner unit, it features large windows that flood the home with natural light, creating a warm and welcoming atmosphere. The large primary bedroom offers additional space for an office and exercise area and includes a private 4-piece ensuite, perfect for added privacy and ease. One of the standout features is its prime location right on the banks of the Grand River. Imagine starting your day with serene river views from your private balcony, listening to the gentle flow of water as you enjoy your morning coffee. Conveniently located just steps from downtown Fergus, you will have access to lots of local events, boutique shopping, local cafes, and popular restaurants all within walking distance. Whether you are taking a leisurely stroll along the river bank or enjoying the vibrant town atmosphere, everything you need is right at your fingertips. Embrace the serenity and charm of riverside living - unit 301 is calling your name. (id:60626)
Keller Williams Home Group Realty
123 Keays Street
Goderich, Ontario
Welcome to 123 Keays Street, a stunning property in the heart of Goderich, Ontario, where charm meets modern convenience! This delightful home boasts exceptional curb appeal, inviting you in with its beautifully landscaped front yard and charming covered front porch, perfect for morning coffee or evening relaxation. Inside, you'll find a warm and welcoming atmosphere with plenty of character that makes this house a true home. The spacious layout features three generously sized bedrooms, providing ample space for family or guests. The single bathroom is both functional and stylish, ensuring comfort for everyone. The heart of this property lies in its outdoor space. Step into the fully fenced backyard, an ideal haven for children and pets to play safely. The beautifully maintained landscaping adds a touch of nature, while the detached single-car garage offers plenty of storage and parking options. Location is key, and this home does not disappoint! Situated within walking distance to schools, shopping, and recreational areas, you'll enjoy the convenience of urban living while still relishing the tranquility of a residential neighborhood. This home truly has it all, character, charm, and an unbeatable location. Don't miss your chance to own this gem in Goderich. Whether you're a first-time homebuyer, a growing family, or looking to downsize, 123 Keays Street is ready to welcome you home! Schedule your viewing today and experience everything this wonderful property has to offer. (id:60626)
Royal LePage Heartland Realty
106 Ivon Avenue
Hamilton, Ontario
THIS BEAUTIFUL 2+2 BEDROOM HOME HAS HAD EXTENSIVE RENOVATIONS. ENTIRE BASEMENT IS PROFESSIONALLY FINISHED. COULD EASILY BE TURNED INTO AN IN-LAW APARTMENT. KITCHEN AND BATHROOMS HAVE BEEN UPDATED. A PLEASURE TO SHOW. (id:60626)
RE/MAX Real Estate Centre Inc.
2725 3rd Avenue E
Owen Sound, Ontario
Welcome to this charming 3+1 bedroom and move-in-ready raised bungalow in one of Owen Sounds most desirable, family-friendly neighbourhoods just steps from Georgian Bay, 5 minutes to the hospital, and 7 minutes to downtown. Situated on a quiet street with excellent curb appeal, this home features a gravel double-wide driveway, a single attached garage, and a bright, open-concept main floor with spacious living, dining, and eat-in kitchen areas. Youll find three well-sized bedrooms, a 4-piece bathroom, and enjoy brand-new vinyl flooring installed in June 2025 along with fresh paint throughout in May 2025.The fully finished lower level adds versatile living space with a cozy rec room, fourth bedroom, 3-piece bathroom, and plenty of storage ideal for guests, a home office, or a growing family. With a new roof installed in 2018, all appliances included, and a layout that fits a variety of lifestyles, this home is move-in ready and loaded with potential. Priced at just $499,900, its an outstanding opportunity for first-time buyers, downsizers, or investors. Dont miss your chance book your private showing today! (id:60626)
Wilfred Mcintee & Co Limited
184 Principale Street
Saint-Basile, New Brunswick
Are you looking to get into real estate investing? We have the perfect opportunity for you! Discover 184 Principale Street in Saint-Basile. This income property includes five units, all in excellent condition. Four of the units feature two bedrooms, one bathroom, and a spacious open-concept living room and kitchen. The fifth unit, spread over two floors, offers three bedrooms and two full bathrooms. This is an opportunity you dont want to miss! Call for more information. (id:60626)
Riviera Real Estate Ltd
4932 Plaza Av
Swan Hills, Alberta
Swan Hills Hotel ( with 8 VLT's); Liquor Store; 18 Rooms on Upper Level; Restaurant; Lounge and additional 3692 sq ft area to lease out. Seller is currently only operating the Hotel (Bar Area) and the liquor Store. The lounge; Restaurant; and remaining space have been closed for over 8 years. Previous operation of the entire 25,460 sq.ft building the gross income was over $1.5 Million Bar and Liquor Store are profitable. Bar has 8 VLT's; seats over 160 people; Pool tables; Dart area; band area. Currently contracts out the food intake from another restaurant due to their restaurant being closed. The building occupies almost an acre of land (.95 acres) but will require extensive renovations for a portion of the roof, and interior upgrades. Building requires extensive renovations including replacement of roof; removal of mould....building/land priced accordingly. Seller will carry financing. (id:60626)
RE/MAX Excellence
Lot 1 High Street
Trinity, Newfoundland & Labrador
OCEANFRONT IN TRINITY!!! A rare opportunity to own one of the most desirable locations on Newfoundland's Bonavista Peninsula! Nestled on the ocean's edge in the picturesque, historic town of Trinity, this new construction, traditional salt box awaits. With generous allowances, you will have creative input to make this oceanfront oasis the home of your dreams. With 3 bedrooms and 2.5 bathrooms, spacious kitchen, living area and front deck, this home offers all of the modern amenities wrapped in the traditional architecture of the mid-1800s. This beautiful property will make the perfect vacation get-away, Airbnb, or year round retreat! Watch whales and eagles from the comfort of your home or stroll through the town and enjoy live music, theatre, shops, and culinary delights! Local breweries, coastal hiking, food and music festivals, all just minutes away from this exquisite piece of paradise! (id:60626)
RE/MAX Eastern Edge Realty Ltd. Clarenville
Lot 2 High Street
Trinity, Newfoundland & Labrador
OCEANFRONT IN TRINITY!!! A rare opportunity to own one of the most desirable locations on Newfoundland's Bonavista Peninsula! Nestled on the ocean's edge in the picturesque, historic town of Trinity, this new construction, traditional salt box awaits. With generous allowances, you will have creative input to make this oceanfront oasis the home of your dreams. With 3 bedrooms and 2.5 bathrooms, spacious kitchen, living area and front deck, this home offers all of the modern amenities wrapped in the traditional architecture of the mid-1800s. This beautiful property will make the perfect vacation get-away, Airbnb, or year round retreat! Watch whales and eagles from the comfort of your home or stroll through the town and enjoy live music, theatre, shops, and culinary delights! Local breweries, coastal hiking, food and music festivals, all just minutes away from this exquisite piece of paradise! (id:60626)
RE/MAX Eastern Edge Realty Ltd. Clarenville
Lot 3 High Street
Trinity, Newfoundland & Labrador
OCEANFRONT IN TRINITY!!! A rare opportunity to own one of the most desirable locations on Newfoundland's Bonavista Peninsula! Nestled on the ocean's edge in the picturesque, historic town of Trinity, this new construction, traditional salt box awaits. With generous allowances, you will have creative input to make this oceanfront oasis the home of your dreams. With 3 bedrooms and 2.5 bathrooms, spacious kitchen, living area and front deck, this home offers all of the modern amenities wrapped in the traditional architecture of the mid-1800s. This beautiful property will make the perfect vacation get-away, Airbnb, or year round retreat! Watch whales and eagles from the comfort of your home or stroll through the town and enjoy live music, theatre, shops, and culinary delights! Local breweries, coastal hiking, food and music festivals, all just minutes away from this exquisite piece of paradise! (id:60626)
RE/MAX Eastern Edge Realty Ltd. Clarenville
1618 Flat Road
Greater Madawaska, Ontario
This is your opportunity to simplify your life and raise your children in the country. 3 + 1 bedrroms ensure room for all. Main floor consists of open concept kitchen/dining area, a large living room with a fireplace and opens onto a screened in porch next to the pool. This level also contains two bedrooms and a full bath. Upstairs is a retreat for some lucky family member. It includes a large sitting/ play room and a spacious bedroom. Downstairs there is one more bedroom and a family room. The mud room connects the main house to the attached garage. 3.45 beautiful acres on which to play, plant gardens and enjoy country life. Only 25 minutes to Renfrew. Please allow 24 hors irrevocable on all offers (id:60626)
Exp Realty
118 King Street E Unit# 1118
Hamilton, Ontario
Welcome to Hamilton's most prestigious, historical condo building, the Residences of Royal Connaught. Beautiful, South/East facing, 1 Bedroom Condo with Downtown Hamilton and Escarpment Views! Complete with TWO storage lockers, a Parking Space, In-suite laundry, and a large Walk-in closet and Option to buy Furnished! . With loads of upgrades, this open concept condo features a large peninsula with granite counters, extended height upper cabinets, stainless steel appliances, trendy light fixtures, a stand up shower with glass doors, and custom window blinds throughout. Steps to Starbucks, Gore Park, the GO Station, James St. N Shopping and restaurants, minutes to Hamilton's Bayfront Park & Highway Access. This is the home you've been waiting for! (id:60626)
Royal LePage State Realty Inc.
137 Pine Lawn Avenue
London East, Ontario
Take notice first time buyers or retirees. Move right in and enjoy this affordable, cozy, 3 bedroom raised bungalow with detached garage! Very well maintained & renovated. Bright entry & a large dining room (previously used as living room). Nicely updated kitchen with stainless steel fridge & dishwasher (Both new May 2025), stainless steel stove & microwave in the island. Lower level features spacious family room with built in custom cabinets & shelves, pot lights, an office area, utility room used as a work out room and laundry room with cabinet & includes the washer & dryer. Newer metal roof, Reverse osmosis water treatment & 50 gallon hot water heater are owned. Relax on the covered back deck , enjoy the fenced yard or the gas BBQ. Parking for 3 in the private driveway. Gleaming hardwood & tile floors on the main level. (id:60626)
Sutton Group Preferred Realty Inc.
203 1569 Everall Street
White Rock, British Columbia
Bright & spacious home in the well maintained Seawynd Manor! Generous sized rooms allow for house-sized furniture, like king-sized beds in the bedrooms. There is lots of in-suite storage, in addition to the 2 storage lockers that come with this home. The solarium provides a great spot to enjoy your coffee or a glass of wine. Convenient location, close to parks, Peace Arch Hospital, Semiahmoo Mall, as well as grocery stores & restaurants. Non-smoking building. One cat ok, but no dogs. 55+ building (one owner must be 55+, other household members can be younger). Non-smoking building. One parking spot included. Roof to be replaced shortly and Seller has paid the special levy. (id:60626)
Macdonald Realty
5603 Kitchener Road
Kitchener, British Columbia
Visit REALTOR website for additional information. Private & rural, this property has loads of potential *Income investment *Backs onto trails & CP Rail property *Spacious home w/ 2 rental suites - 1 up and 1 down Kitchens are spacious w/ solid wood cabinetry *Large living rooms *Well-appointed baths *Option to make this your home and not rent *Large functioning work shop w/ power *Large barn w/ loft & carport area *Pond feature *Deregistered mobile *Storage shed *Walk out basement *Ample parking for vehicles & RVS *3 Full septic tanks & fields *2 full RV hookups for rent *Potential to build new home on site *Great privacy and easy access *Close to Creston & Cranbrook *Family friendly neighbourhood. (id:60626)
Pg Direct Realty Ltd.
2301 - 9201 Yonge Street
Richmond Hill, Ontario
Welcome To Prestigious Beverly Hills Condominium, At The Heart Of Richmond Hill, A Luxury 1+1, Den As Second Bedroom, 9' Ceiling, Minutes To Hwy 407 And 404. Walking Distance To Public Transit, Hillcrest Mall, No Frills, Restaurants And Viva/Go Bus, S/S Appliances, Engineered Hardwood Flooring, Newer Fridge, Dishwasher and Toilet in 2022, New Led Light in 2025, Upscale Amenities, Indoor And Outdoor Pool, Sauna, Jacuzzi, Gym, Yoga Rm And Party Rm, Lots Of Natural Light And Unobstructed Views From Huge Balcony. Mins To School, Park, Library & Shopping. (id:60626)
Homelife New World Realty Inc.
54425 Ste Anne Trail
Rural Lac Ste. Anne County, Alberta
This may be a once in a lifetime opportunity to own OVER 200 acres close to a LAKE, siding a GOLF COURSE and alongside a RESIDENTIAL ACREAGE SUBDIVISION!! Think of all the possibilities!! It’s a gorgeous piece. Depending on your dreams along with the county approval you could maybe develop into who knows what? Or maybe a you want a place to PLAY with your family and want all that room yourself for quadding etc? Located right by Alberta Beach, on the East side of Lac Ste Anne is where all these dreams could come to fruition. Alberta Beach is a year round community that has all of the services that you would need. Shopping, eateries, fuel, banking, lodging, and a public beach just to name some of the conveniences. Picture depicts sellers understanding of wetland and buildable area however, the seller makes no warranties/representations about the accuracy and buyers will need to do their own due diligence when it comes to what they intend to develop as well as road access. (id:60626)
RE/MAX Preferred Choice
607 - 3830 Bathurst Street
Toronto, Ontario
**** New Price**** Whether you're a first-time buyer, looking to downsize, or a young family on the search for your next home, this condo checks all the right boxes. Located in the vibrant heart of North York, this bright and spacious 1-bedroom plus den condo offers a perfect blend of comfort, style, and convenience. Step inside and find sunlight flooding the space through large windows, highlighting the beautiful hardwood flooring throughout the living and dining room areas. The functional den provides flexibility, making it ideal as a dedicated dining area, home office, or even a cozy nursery. The kitchen features stainless steel appliances, plenty of cabinetry, and generous counter space to make cooking and meal prep a breeze. Step out from the living area to your private balcony, perfect for enjoying your morning coffee or winding down after a long day of work. The generously sized bedroom features double closets and stunning floor-to-ceiling windows, complemented by a 4-piece bath for added comfort. With shops, restaurants, and public transit just steps away, everything you need is within easy reach. Plus, enjoy all the perks of condo living with amenities like a concierge, gym and sauna, party room, media lounge with a pool table, and more. Don't miss out on this incredible opportunity to make this unit yours! (id:60626)
RE/MAX Hallmark Realty Ltd.
12 Atlantic View Drive
Lawrencetown, Nova Scotia
Home Sweet Home Near the Sea! This lovely 3-bedroom, 1.5-bath split-entry home is nestled on a generous fully fenced lot just steps from Atlantic View Elementarywalk the kiddos to school and enjoy the nearby playground! The upper level features a bright layout with a welcoming living room, separate dining area, and a charming country kitchen with stainless steel appliances and new countertops, along with three good-sized bedrooms and a full 4-piece bath with cheater access to the primary bedroom. Downstairs offers even more flexible living space, including a large rec room (complete with pool table!), a separate family room with cozy wood stove, a basement walkout, and a half bath combined with laundry. Theres also a great workshop/flex space ready for hobbies, storage, or your next creative project! Outside, the multi-tiered deck overlooks a spacious backyard with mature trees, a great shed, and plenty of room to play, garden, or entertain. Get ready to enjoy the great outdoors with the Atlantic View, Salt Marsh Trail, Trans Canada Trails, and Lawrencetown Beach all nearby, youll love the access to nature, walking trails, surf, and adventurewhile still being just minutes to Cole Harbour and only 2530 minutes from downtown Dartmouth and Halifax. Recent updates include an updated heat pump and septic tank (2017). This is your chance to enjoy the best of coastal living with city conveniencebook your showing today to see all this lovely home and community have to offer! (id:60626)
Keller Williams Select Realty
B8 - 23 Wasaga Woods Circle
Wasaga Beach, Ontario
Maintenance free 3-storey condo townhouse nestled in the woods. Well-maintained community, just a short stroll to the sandy shores of Wasaga Beach. Backing onto a peaceful green space, this home offers a tranquil lifestyle with nature right in your backyard. Enjoy a functional layout with three full levels of living space--ideal for families, weekend escapes, or year-round living. Cozy up by the wood-burning fireplace in the spacious living room, perfect for relaxing evenings or entertaining guests. Featuring 2 private parking spaces, this home also offers convenience without compromise. Whether you're taking a walk to the beach, enjoying the local trails, or simply unwinding on your private back deck with no rear neighbors, 23 Woods Circle delivers the best of the townhouse lifestyle. Don't miss your chance to live steps from the beach with low-maintenance living in a natural setting. (id:60626)
Keller Williams Co-Elevation Realty
37 - 3202 Vivian Line
Stratford, Ontario
Looking for brand new, easy living with a great location? This condo is for you! This 2 bedroom, 1 bath condo is built to impress. Lots of natural Light throughout the unit, great patio space, one parking spot and all appliances, hot water heater and softener included. Let the condo corporation take care of all the outdoor maintenance, while you enjoy the easy life! Located on the outskirts of town, close to Stratford Country Club, and easy walk to parks and Theatre and quick access for commuters. *photos are of model unit 35 (id:60626)
Sutton Group - First Choice Realty Ltd.
25 Victoria Avenue
Ridgetown, Ontario
Escape the city to 25 Victoria Ave in Ridgetown, where architectural charm meets small-town chic living. Set on a mature, 1/3+ acre lot on one of Ridgetown's most desirable streets, this well-maintained 5-bedroom, 2-bathroom home offers a rare blend of history, space, and functionality. Walking into the generous foyer, you are greeted by an impressive original staircase and railing leading to the formal sitting room with a large bay window and a built-in library. A brick & stone wood-burning fireplace is an impressive feature of the large living room and is a timeless addition to this stately home. The functional kitchen offers plenty of space as well as electric or gas stove hookup. Ground-level access to the backyard, 3 good-sized bedrooms, a 4-piece bath (2024), and main floor laundry/mud room & access to the full basement round out the main level. The 2nd level of this grand home offers another 4-piece bathroom and 2 additional large bedrooms, each with large closets and plenty of natural light. The detached double garage is perfect for a mechanic or carpenter with hydro, fixed shelving, a long workbench, cement floor, and wood-stove chimney hookup, delivering all the modern amenities your handyman needs. The large back & side yard of this 1/3 acre property is partially fenced and treed with perennial flowers & the large (partially shared) driveway has additional parking for 2-3 vehicles. Additional features and upgrades include hardwood flooring throughout most of the main level, 200 AMP Service, bathrooms renovated 2023-2024, house roof shingles replaced 2024, garage roof shingles replaced 2023, and new flooring on 2nd floor 2024-2025. (id:60626)
RE/MAX Preferred Realty Ltd.
47 Richardson Street
Brantford, Ontario
Welcome to this hidden gem in the heart of Brantford! This charming two-storey family home is ready to welcome its new owners. Step inside to a bright foyer featuring a convenient closet and an elegant staircase leading to the second floor. Off the hallway, you'll find access to the attached garage, a door to the spacious unfinished basement, a two-piece powder room, and a laundry/utility room. At the end of the hall, you'll enter the heart of the home—a spacious open-concept kitchen, dining, and living area that’s perfect for both everyday living and entertaining. The modern kitchen features sleek white cabinetry and stainless steel appliances, while the living room offers sliding doors that lead directly to the fully fenced backyard. Upstairs, you'll find two generously sized bedrooms along with a primary bedroom that includes a walk-in closet and access to a luxurious five-piece bathroom. The attached garage accommodates one vehicle and includes interior access as well as a side door to the driveway. The large unfinished basement offers plenty of storage space. Centrally located in Brantford, this home is close to schools, scenic trails, shopping, restaurants, and many other local amenities. Schedule your showing today and make this wonderful home yours! (id:60626)
Century 21 Grand Realty Inc.
2208 Moy Avenue
Windsor, Ontario
Located in South Walkerville near Windsor Regional Hospital, this charming two-storey home blends space, style, and comfort. Enjoy scenic walks at Optimist Memorial Park just steps away. The main level offers a spacious eat-in kitchen and a beautiful living room with hardwood floors and a wood-burning fireplace. Upstairs features three bedrooms and a full bath. The finished basement provides extra living space, a second full bathroom, laundry, and plenty of storage. The furnace and central air are only 3 years old. Outside, enjoy a 1.5 car garage and a fully fenced yard with a large gazebo—perfect for relaxing or entertaining. Move-in ready and waiting for you! (id:60626)
RE/MAX Preferred Realty Ltd. - 584
7887 Edgar Unit# 204
Windsor, Ontario
This upscale Riverside suite is located in a quiet, 3 year old building with the convenience of being 5 mins from all the major east side shopping, and is situated in coveted, family friendly Riverside. Excellent parks and schools nearby, close to the WFCU rinks, pool & community centre. 15 mins to University of Windsor by car. This nicely appointed modern suite is just under 1200 square feet with two lovely bathrooms, open concept kitchen, living and dining that is perfect for entertaining. This sought after building features a yoga studio, lounge, bbq patio, and fitness centre. One locker and parking included. Hot water tank is a rental - approx $37.25 monthly. (id:60626)
RE/MAX Capital Diamond Realty
397 Malabar Drive
Kingston, Ontario
Discover your next home at 397 Malabar Drive, a bright and spacious townhouse nestled in the peaceful and scenic community of Arbour Ridge. Ideally located just minutes from downtown Kingston and the West Ends shopping, dining, and amenities, this home offers the perfect combination of convenience and tranquility. Inside, you'll find three generously sized bedrooms, including a primary bedroom with a walk-in closet and direct access to the 4-piece bathroom through a convenient cheater door. The bathroom also features a separate vanity or dressing area, providing additional comfort and functionality. The main floor offers practical features such as interior access to the attached garage and a 2-piece powder room. The bright and airy living room is filled with natural light thanks to a large front-facing window. Adjacent is a separate dining room, and the well-designed kitchen provides ample counter space and room for a breakfast table. From the kitchen, a sliding patio door leads out to a spacious deck, ideal for entertaining, and a manageable backyard (shared with one neighboring unit) that's perfect for children or pets. Beyond the home itself, the location is truly special. Just steps away, you'll find an extension of the Rideau Trail, winding through a beautiful ravine with mature trees and active birdlife. One path takes you through Arbour Ridge Park, while another leads for kilometers along the ravine, offering a serene, year-round walking trail right at your doorstep. Whether you're a first-time homebuyer, growing family, or simply looking to enjoy a peaceful lifestyle close to nature, 397 Malabar Drive is a rare opportunity you wont want to miss. (id:60626)
Coldwell Banker Sarazen Realty
22326 Adelaide Road
Strathroy-Caradoc, Ontario
Enjoy the charm of small-town living in this beautifully maintained bungalow tucked away in the heart of Mount Brydges. Offering 3 bedrooms, 2 bathrooms, and a generous lot, this home blends comfort, practicality, and outdoor appeal. The exterior features a concrete driveway, two detached single-car garages, and a welcoming composite front porch.Inside, you'll find a bright living room with soft carpeting, large windows, and a pass-through window connecting to the dining room--perfect for everyday living and easy entertaining. The dining room features classic parquet flooring, an elegant chandelier, and concealed kitchen hookups behind the walls--offering potential for future customization. Three spacious bedrooms with original hardwood flooring add warmth and character. A 3-piece bath with jetted tub completes the main level. Downstairs offers a surprising amount of bonus space, including two kitchens (one with generous cabinetry), cozy living room with hardwood floors, 4-piece bathroom, laundry area, and a cold room. The expansive backyard features two large sheds and concrete patio shaded by a lush grape arbor--ideal for relaxing, hosting, or gardening in your own private retreat.Located close to parks, shopping, and just a short drive to London and the highway, this home offers the perfect balance of small-town comfort and city convenience. (id:60626)
The Realty Firm Inc.
201 3333 Glasgow Ave
Saanich, British Columbia
Located in a lovely residential neighbourhood across from Rutlege Park. It was constructed by award-winning Homewood Constructors and built to BUILT GREEN gold standards. This stunning unit offers a well-designed living layout. Features one bedroom and one bathrooms, a balcony & in-suite laundry. High-end finishes in the kitchen include quartz countertops, stainless steel Samsung appliances, high gloss cabinets and built-in trash & recycling center, and slow close hardware. A lovely balcony is located off the living room. The unit also includes 1 secure underground parking stall, and a storage locker. Great Location with just steps away from major bus routes & just minutes from Uptown, Downtown & all amenities. (id:60626)
Dfh Real Estate Ltd.
4107 46 Avenue Sw
Calgary, Alberta
**THIS IS A FORECLOSURE** and great development opportunity. The property has had recent fire damage + no access is allowed into the house. It is possible to walk the property but please book a showing to do so. Great development potential in this Glamorgan neighbourhoood and offering excellent location. This property has not been listed for many years + offers a 50 X 100 foot lot with a South facing backyard. (id:60626)
Real Estate Professionals Inc.
D508 8327 201 Street
Langley, British Columbia
Welcome to this rare east-facing corner 1-bedroom gem on the 5th floor-where every room is bathed in natural light :hanks to windows on all sides. A massive 382 sq.ft. wraparound balcony-ideal for lounging, entertaining, or your .urban garden oasis. Unlike typical layouts, the bedroom is thoughtfully tucked away for added privacy and flow. located on the quiet side of the building, yet just steps to the energy of Latimer Village's shops, dining, and community vibe. Comes with 1 parking + 1 storage. This isn't just another condo-it's a lifestyle upgrade. (id:60626)
Royal LePage Sterling Realty
912 - 1 Jarvis Street
Hamilton, Ontario
Enjoy modern living in this stunning 2 bed 2 full bath unit located at 1 Jarvis! This bright and spacious unit offers a functional split-bedroom layout, sleek contemporary finishes and unobstructed west facing views of the city and escarpment. Modern kitchen featuring stone countertops, premium stainless-steel appliances and an upgraded island with bar seating-perfect for entertaining. The primary bedroom features a walk in closet and private 3 pc ensuite, while the second spacious bedroom includes a walk in closet and an oversized window for ample natural light. The additional 4pc main bath and in-suite laundry provides added convenience. Bedrooms are thoughtfully positioned on opposite sides of the unit for enhanced privacy- ideal for roommates, guests or working from home. Step out onto the 113 sq ft private balcony and take in the panoramic views perfect for relaxation or outdoor entertaining. Rare parking combined with locker for ease of access. Close to restaurants, transit, shopping, HWYs and more! Residents have access to the amazing building amenities including a 24 hr concierge, gym, co-working space and more! Don't miss your chance to live in this vibrant community. (id:60626)
Royal LePage Real Estate Services Ltd.

