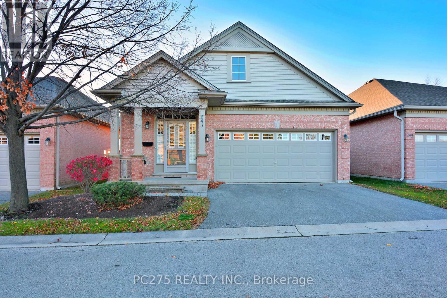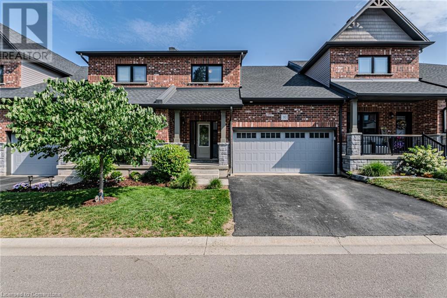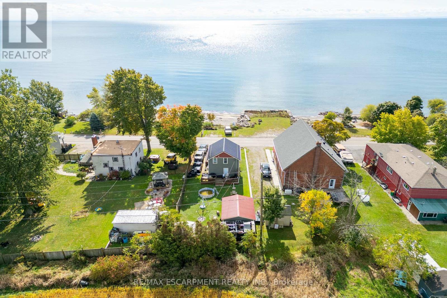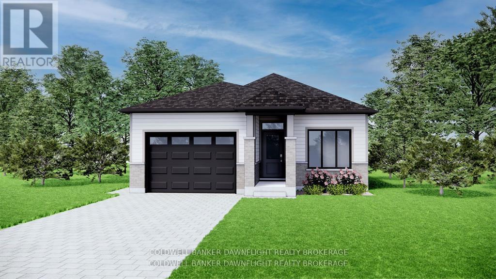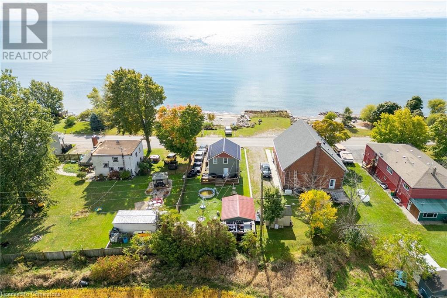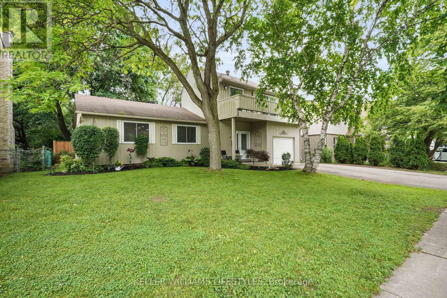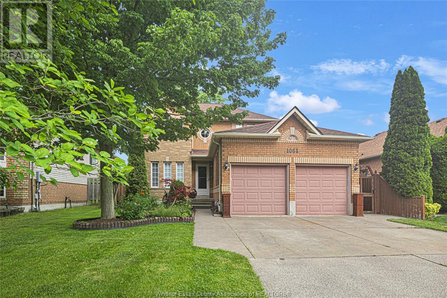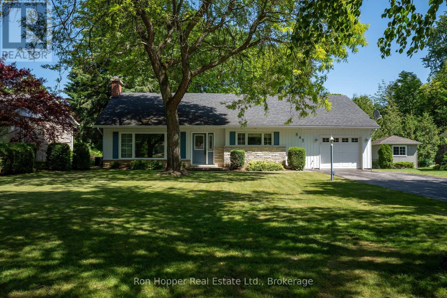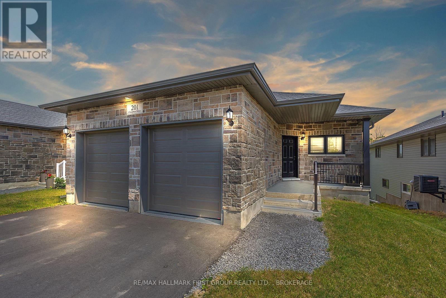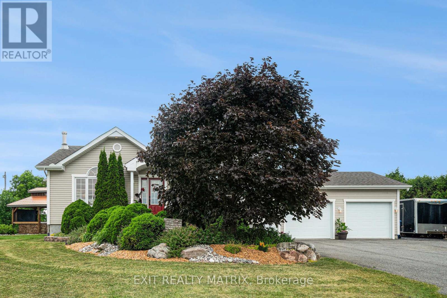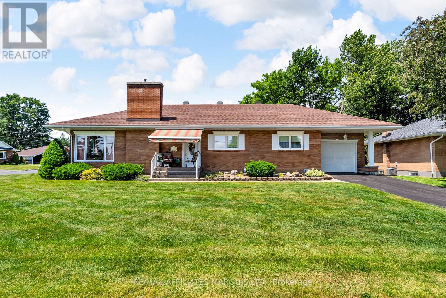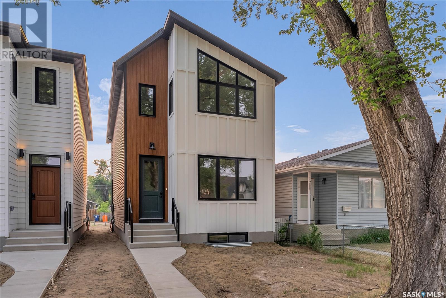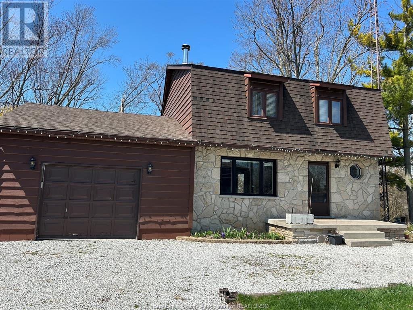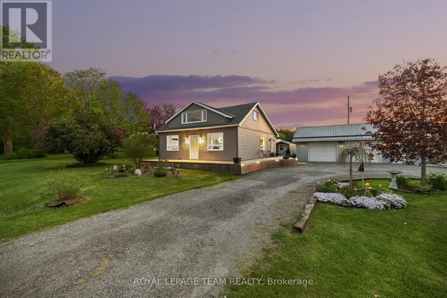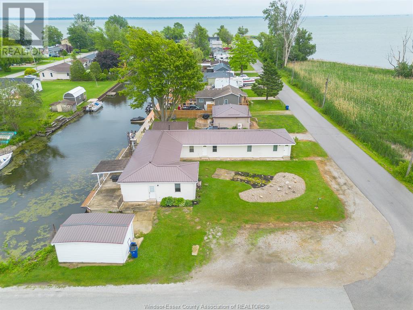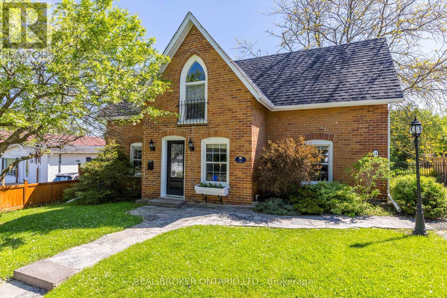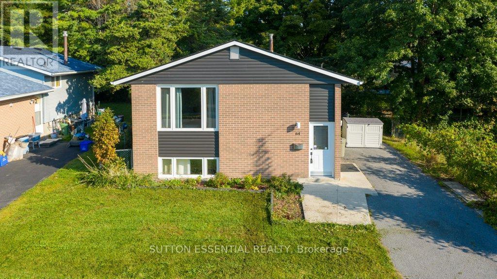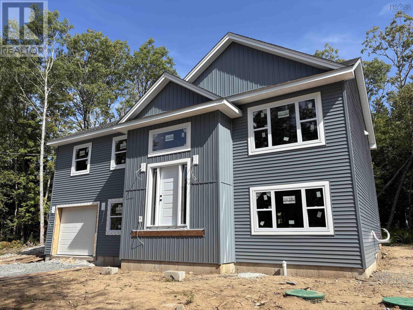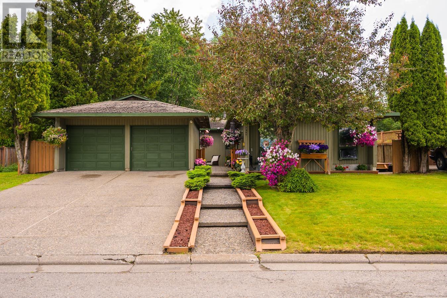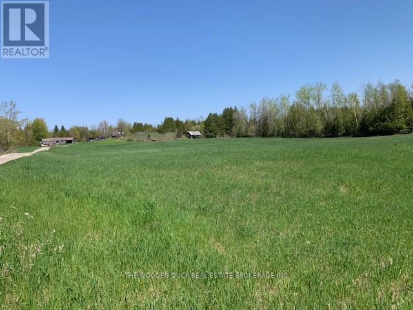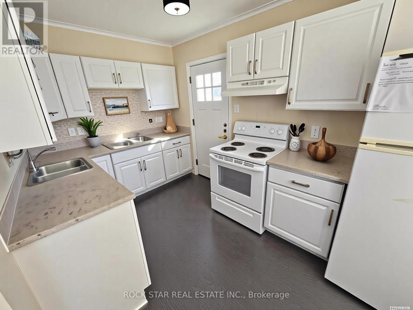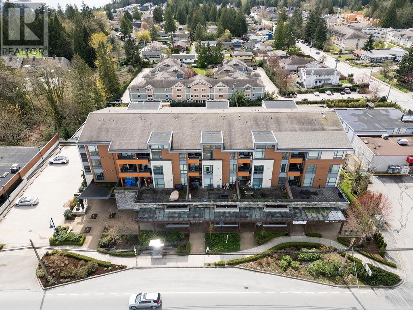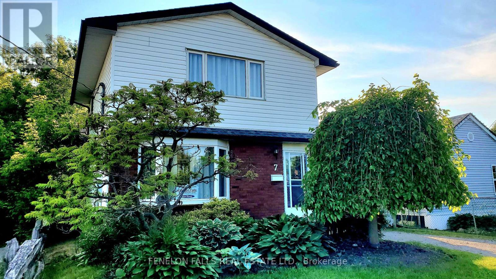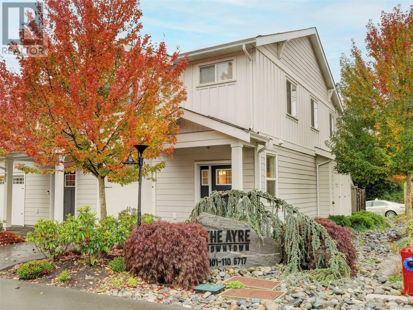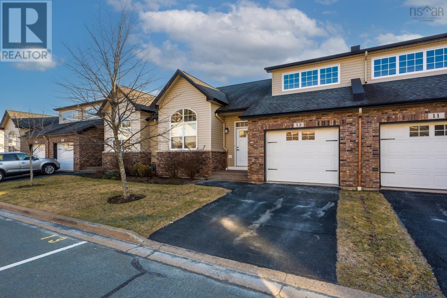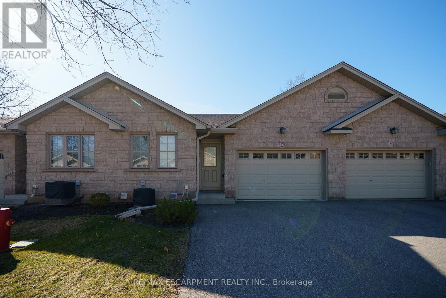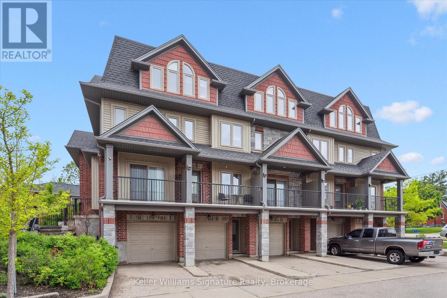243 - 2025 Meadowgate Boulevard
London South, Ontario
Welcome to coveted Coventry Walk! This spacious, fully detached 1-storey gated community condo! Features throughout include a new deck (2023), new AC (2023), new dishwasher, hardwood flooring, a 2 car garage, and a fully finished basement level. A lovely unit with windows on all sides and a private bedroom ensuite. Enjoy private use of your own driveway with visitor parking available. Bright, warm, and open, enter through a welcoming front foyer and through to your living room with 9 foot ceilings throughout. The kitchen flows wonderfully to your newly built back deck facing a brick walkway, away from roads and noise. With a large family room with fireplace, additional bedroom, and complete 3 piece bathroom in the basement, extend your home's entertainment value throughout! Located conveniently near shopping, parks, and easy highway access is complete with great comfort. Finally, be sure to visit the condominium's clubhouse with recreation space, a gym, and indoor swimming pool! Topped off with a wonderfully active community of mostly senior living, this truly is a wonderful place to land. (id:60626)
Pc275 Realty Inc.
30 Serviceberry Lane Unit# 34
Simcoe, Ontario
Gorgeous 2 bedroom brick bungalow in a quiet neighbourhood! Pull in to the double wide private driveway leading to the manicured front yard and cozy covered front porch. Step indoors to the spacious foyer with closet for coats and shoes. Next is a powder room located just before the stunning eat-in kitchen. White cupboards, quartz countertops, stainless steel appliances, an island with sink and a pantry make this kitchen a dream to cook and entertain in! The kitchen is open to the living room with gas fireplace and patio door to the backyard. Next is the primary bedroom with walk-in closet and beautiful 4 piece ensuite with walk-in shower and double sinks. Finishing off the main floor is the laundry room with door to the garage. Upstairs is a sitting room with a bird's eye view of the lower level. Also up here is the second bedroom with walk-in closet and the 4 piece bathroom. Downstairs, enjoy a secondary retreat in the recreation room with space to relax, read or watch T.V. An office space with door to the 3 piece bathroom could be converted into a third bedroom. The storage and utility room provide space for all those extras in life. Outdoors, the sweet patio is perfect for barbecuing or enjoying the sunshine. The attached 2 car garage completes this property with space to keep your car dry. Located in a quiet area not far from schools, shopping and the hospital this home is sure to please! (id:60626)
Royal LePage Trius Realty Brokerage
22 Sprucehill Drive
Brantford, Ontario
Welcome to 22 Sprucehill Drive in Brantford — a beautifully maintained three level backsplit that has been lovingly cared for by the same owners for nearly 50 years. This 1,438 sq ft home has 3 bedrooms, 1 bathroom and boasts a tidy curb appeal with its brick & stone exterior, poured concrete driveway, attached single car garage and lifetime metal roof. The main floor includes a large living room, dining area, and kitchen with solid oak cabinetry, ample counter space, a gas range, and built-in dishwasher. The main floor has a door that accesses the rear yard. The upper level has 3 bedrooms and a 4-piece bathroom with a tub/shower combo. The finished basement has a large recreation room, a laundry room and a utility room. The fully fenced backyard includes a poured concrete patio, natural gas BBQ line, and a large, private green space. Additional features include a newer furnace (2019) and newer windows. Located in the quiet, family-friendly neighbourhood of Brier Park, just minutes from great schools, restaurants, and groceries. (id:60626)
RE/MAX Escarpment Realty Inc.
2689 North Shore Drive
Haldimand, Ontario
Quaint 1.5 storey 2 bedroom, 2 bathroom home on Lake Erie Waterfront - owns both sides of the road. Includes 42 ft of waterfront with sandy beach access and boat launch potential. Home features kitchen with white shaker style cabinets, large island with wood butcher block top, main floor laundry with 2 piece bathroom, hardwood floors in kitchen/living room and bedrooms. White tongue & groove ceiling, solid wood staircase & railing. Updated vinyl windows, steel roof. Detached garage converted into studio. Conveniently located minutes to Dunnville, restaurants & golf. Relaxing commute to Hamilton, Niagara, & the GTA. Enjoy a Lake Erie Lifestyle at an affordable price! (id:60626)
RE/MAX Escarpment Realty Inc.
171 Greene Street
South Huron, Ontario
*To be Built-pictures provided are of a unit already built* Welcome to the Buckingham Estates subdivision in the town of Exeter where we have The "Kindall" which is a 1,294 sq ft bungalow. The main floor consists of an open concept kitchen, dining and great room. There are two bedrooms including a large primary bedroom with a walk in closet and four piece ensuite bathroom. You can also enjoy the conveniences of main floor laundry and another four piece bathroom. There are plenty of other floor plans available including options of adding a secondary suite to help with the mortgage or for multi-generational living. Exeter is located just over 30 minutes to North London, 20 minutes to Grand Bend, and over an hour to Kitchener/Waterloo. Exeter is home to multiple grocery stores, restaurants, arena, hospital, walking trails, golf courses and more. Don't miss your chance to get into this brand new build! We also have another spacious three bedroom floor plan available -contact us for more details! (id:60626)
Coldwell Banker Dawnflight Realty Brokerage
Nu-Vista Premiere Realty Inc.
22371 89 Av Nw
Edmonton, Alberta
Welcome to the stunning Abbotsford model by award-winning City Homes! Located in a cul-de-sac in Rosemont, near the future rec centre, schools, amenities including Costco, and with quick access to the Whitemud & Anthony Henday. This 2000+ sq ft home is complete with a double attached garage and side entry to the basement with 9' foundation and rough-ins—perfect for future suite potential. Step inside to find stylish finishings and an open-concept main floor centered around the executive kitchen with gallery-style fridge/freezer, built-in microwave & oven, cooktop, granite counters, and crisp white cabinetry. Large windows, electric fireplace, 2pc bath, and a walkthrough pantry off the mudroom complete the main level. Upstairs features a bonus room, laundry, main bath, and 3 bedrooms including a spacious primary retreat with walk-in closet and a dreamy 5pc ensuite with freestanding soaker tub. This brand-new home is move-in ready with quick possession available! (id:60626)
RE/MAX River City
230 St Catharines Street
Smithville, Ontario
BUNGALOW LIVING … Enjoy comfortable bungalow living on a sprawling 48.5’ x 173’ lot nestled at 230 St. Catharines Street in the heart of Smithville! This charming, move-in ready home sits on an XL lot, offering a peaceful retreat while keeping you connected to all the conveniences of small-town life. Step inside and immediately feel at home in the inviting living and dining area. The spacious living room is flooded with natural light, thanks to an oversized bay window that not only frames views of the front yard but also creates the perfect sunny nook for relaxing or an indoor garden. The modernized kitchen provides ample cabinetry and counter space for family meals and gatherings, making meal prep a pleasure. With three well-appointed bedrooms on the main floor, there’s flexibility to suit your needs - whether you need a home office, a nursery, or guest accommodations. The updated 3-pc bathroom completes the main level. Downstairs, a partially finished basement extends your living space, ideal for a rec room, hobby space, or plenty of storage, while the separate laundry area adds convenience. Outdoors, discover a private backyard oasis that’s perfect for summer BBQs, gardening, or play. The expansive features a patio area with lots of room to entertain, plus a detached garage. The deep driveway easily accommodates multiple cars. Location is everything, and 230 St. Catharines Street delivers! Enjoy being just a short stroll from Smithville’s vibrant downtown core, where you’ll find an array of local shops, restaurants, and cafes—making it easy to pop out for dinner or your morning coffee. Parks, schools, and community amenities are also within easy reach, enhancing the convenience and lifestyle this home provides. If you’ve been dreaming of bungalow living with an amazing backyard in a welcoming, walkable community - look no further. CLICK ON MULTIMEDIA for video tour, drone photos, floor plans & more. (id:60626)
RE/MAX Escarpment Realty Inc.
2689 North Shore Drive
Dunnville, Ontario
Quaint 1.5 storey 2 bedroom, 2 bathroom home on Lake Erie Waterfront - owns both sides of the road. Includes 42 ft of waterfront with sandy beach access and boat launch potential. Home features kitchen with white shaker style cabinets, large island with wood butcher block top, main floor laundry with 2 piece bathroom, hardwood floors in kitchen/living room and bedrooms. White tongue & groove ceiling, solid wood staircase & railing. Updated vinyl windows, steel roof. Detached garage converted into studio. Conveniently located minutes to Dunnville, restaurants & golf. Relaxing commute to Hamilton, Niagara, & the GTA. Call today to Enjoy a Lake Erie Lifestyle at an affordable price! (id:60626)
RE/MAX Escarpment Realty Inc.
55 Ridgehaven Cr
Sherwood Park, Alberta
Welcome to this lovely and fresh, wonderfully maintained, MOVE-IN READY, open concept bi-level in the Ridge. This beautiful second owner home has just been updated with brand new carpets, newer hot water tank and paint upgrades. Fully finished from top to bottom, this home enjoys 4 bedrooms, 3 bathrooms and a dining area and living room that have hardwood flooring through out. The well lit, bright island kitchen has a great set of stainless steel appliances including a gas stove you will love cooking on. The spacious master bedroom easily fits a king bed, has a 4piece ensuite and walk-in closet. Downstairs has brand new carpets 2 huge bedrooms, massive rec. room, 4 piece bathroom and laundry/storage area. Outside the visual of the home is warm. welcoming and well maintained. The yard boasts south exposure for the sun enthusiasts. Double garage is insulated and drywalled and could easily accommodate a gas heater. Enjoy this home for many many years to come! (id:60626)
Royal LePage Prestige Realty
608 Village Green Avenue
London South, Ontario
Location, Location, Location! Welcome to 608 Village Green Ave, perfectly situated in one of London's most sought-after Westmount neighbourhoods. Enjoy the ultimate in convenience with top-rated schools, beautiful parks, and all essential amenities just a short walk from your front door. This unbeatable location offers the perfect lifestyle for families and professionals alike, with everything you need right at your fingertips. With close proximity to the 401 & 402 highways making your commute stress free. Step inside this beautifully maintained home and discover a spacious open-concept floor plan, featuring an expansive kitchen island ideal for entertaining. The main floor primary bedroom offers convenience, comfort and privacy, while two additional bedrooms are located upstairs providing plenty of space for family or guests, one bedroom has a balcony, perfect for enjoying your morning coffee. The basement offers exceptional versatility with a finished layout thats ideal for a home office, recreation room, or additional living area. It also features roughed-in plumbing, providing the opportunity to easily add a bathroom in the future. Unwind in your large, private backyard, featuring a spa like hot tub with direct access to the primary bedroom through convenient patio doors, perfect for relaxing after a long day. Recent updates including HVAC and roof, provide peace of mind and ensure worry-free living for years to come. An attached garage adds an extra layer of convenience by providing direct access to your home, making it easy to unload groceries, kids, and avoid inclement weather. It also offers additional storage space and simplifies daily routines, especially during colder months. Don't miss your chance to own this exceptional home in a prime London location. Book your private showing today! (id:60626)
Keller Williams Lifestyles
1061 Lemonwood
Windsor, Ontario
Welcome to 1061 Lemonwood Crescent conveniently located near Dougall Parkway, this home will not last long! Enjoy your master bedroom with ensuite along with 2 plus 1 spacious bedrooms. Both the main and second level have beautiful hardwood throughout. Walk outside to your beautiful porch, which contains a large gazeebo to sit back and relax under. Both AC and Furnace were replaced in 2023 and come with a 10yr warranty! (id:60626)
Key Solutions Realty Ltd.
2328 Muckleplum Wy Sw Sw
Edmonton, Alberta
Welcome to the Kensington by Excel Homes, nestled in the heart of The Orchards community. Thoughtfully designed with families in mind, this Built Green Certified home is 4 bedroom, 3 full bath and over 2200 sq ft. Featuring a main floor bdrm and full bath with accessible walk in shower for guests, a home office, or multi generational living. A side entrance and efficient basement design with 9’ ceilings allow for potential future revenue suite development. If you have a growing family the secondary bedroom sizes with walk in closets and convenience of upper floor laundry will be sure to impress. Enjoy the lifestyle The Orchards offers, with two schools within walking distance, splash park, playground, tennis courts, skating areas, community garden, clubhouse, and quick access to shopping, dining, and entertainment at South Edmonton Common—just 10 minutes away. Whether you’re growing your family or looking for more space, this home has it all. Some photos are renderings and are representational. (id:60626)
Century 21 All Stars Realty Ltd
638 Casabella Drive
Ottawa, Ontario
Welcome to this turnkey, Minto Manhattan model, end unit townhome, freshly painted throughout and ideally situated on a reverse pie-shaped lot (steps from a park!) in the ever-popular Avalon community of Orleans! Offering 3 bedrooms and 2.5 bathrooms, this bright and well-laid-out home delivers comfortable living in a family-friendly neighbourhood. The main floor features an open-concept layout that seamlessly blends the living and dining areas, perfect for everyday living or casual entertaining. The kitchen includes all appliances & eat-in area and provides access to the backyard through sliding patio doors. A hardwood staircase leads to the second floor, where you'll find three generously sized bedrooms, including a primary suite complete with walk-in closet and 4-piece ensuite. New upper level laminate flooring 2025.The fully finished lower level adds valuable living space, ideal for a TV room, home office, or kids' play area. Step outside to enjoy a hedged, private backyard with no rear neighbours; an ideal spot for peaceful mornings or relaxed evenings. The home also features a double driveway and garage parking. With a quick closing available, this home is perfect for those hoping to settle in before summers end. (AC, Furnace 2023, Roof 2014). Conveniently located close to schools, parks, shopping, transit, and recreation - everything you need is just minutes away. Easy to view...schedule your tour today! (id:60626)
Exp Realty
345 6th Avenue E
Owen Sound, Ontario
Welcome to your next home, tucked away in one of the most sought-after neighbourhoods on the Eastside! This warm and inviting 3-bedroom backsplit offers a perfect blend of comfort, functionality, and location. Step inside and you'll find a bright, airy living room that's ideal for relaxing or entertaining. The Exquisite wood-designed kitchen offers ample cabinetry and plenty of space for cooking and casual dining, making it the true heart of the home. A convenient 2-piece powder room adds extra ease for guests and daily living. The second level features a 4-piece bathroom and two standard-sized bedrooms, along with a spacious primary bedroom complete with its private 3-piece ensuite and laundry. Downstairs, the basement offers additional living space, featuring a family room with a gas fireplace, a den, and an extra bedroom that is perfect for guests or a home office. It also includes a workshop with direct access to the outdoors. Outside, enjoy the benefit of an attached single-car garage and a nicely sized yard. Whether you're enjoying the quiet cul-de-sac or a walk through nearby Harrison Park or taking advantage of the great Eastside amenities, this location has it all. (id:60626)
Ron Hopper Real Estate Ltd.
1 Blackbird Bend
Fort Saskatchewan, Alberta
Welcome to Your Dream Home! Prepare to be captivated by this stunning, one-of-a-kind home that truly has it all! As you step inside, you'll be greeted by soaring 18' ceilings and breathtaking views of the surrounding area. The modern finishes and top-notch upgrades provided by the builder are sure to impress even the most discerning buyer. You'll love the spacious feel with 9' ceilings on the main floor, second floor, and basement, complemented by elegant in-stair lighting and crown molding illuminated with LED lighting. The home boasts coffered ceilings in both the great room and master bedroom, adding a touch of luxury. With 4 bedrooms and 1 den, including one bedroom on the main floor, there's plenty of room for your family. The kitchen is a chef's dream, with built-in appliances, a gas cooktop stove, a built-in wall oven, and a built-in microwave oven. Situated on a corner lot, this home offers the perfect blend of convenience and tranquility. Don’t miss this extraordinary opportunity! (id:60626)
Royal LePage Noralta Real Estate
201 Creighton Drive
Loyalist, Ontario
Welcome to 201 Creighton Drive, better than new walkout bungalow set on a premium lot in one of Odessa's most desirable neighbourhoods. Backing onto protected greenspace with access to tranquil walking trails, this exceptional home offers privacy, beauty, and everyday convenience just minutes from the 401, Kingston, and Napanee. Thoughtfully designed with neutral finishes and quality upgrades, this open-concept home features 9-foot ceilings on the main level, colour-matched black vinyl windows, and coordinating porch railings and pillars for striking curb appeal. The spacious living and dining areas are filled with natural light, creating a warm, welcoming atmosphere for both relaxing and entertaining. The stylish kitchen offers ample space for a large island, and comes equipped with five modern appliances and custom professional blinds. Enjoy the ease of main floor laundry, and retreat to a serene primary bedroom complete with a walk-in closet and private ensuite bath. A second bedroom and full main bath offer flexible space for guests, family, or a home office. The lower level is a standout feature, with a bright walkout basement overlooking green space, large windows, and a rough-in for a 3-piece bathroom ready for your personal touch and future expansion. The home also includes central air conditioning, a paved driveway, and no rear neighbours. Whether you're a professional couple, downsizer, or someone seeking peaceful, low-maintenance living close to amenities, this beautiful home offers a rare combination of comfort, quality, and location. (id:60626)
RE/MAX Hallmark First Group Realty Ltd.
2713 County Road 3 Road
The Nation, Ontario
Meticulous Bungalow on a Stunning Corner Lot in Ste-Rose. Step into this beautifully maintained bungalow where pride of ownership shines throughout. The sun-filled, open-concept main floor is bright and inviting, with large windows that flood the space with natural light. The spacious living room flows effortlessly into the dining area, perfect for family gatherings or casual entertaining. The kitchen is both functional and stylish, featuring a central island with seating, plenty of cabinetry, and direct access to the backyard through patio doors, bringing the outdoors in with ease. Down the hall, you'll find two generously sized bedrooms, each offering comfort and tranquility, along with a full family bathroom thoughtfully positioned for convenience. The finished lower level adds even more living space, complete with a cozy family room and fireplace ideal for movie nights or curling up with a good book. Outside, the showstopper continues. Set on a sprawling corner lot, the dream backyard is beautifully landscaped and perfect for entertaining, with a large patio, pergola, hot tub under a charming gazebo, and plenty of green space to enjoy. This Ste-Rose gem is the total package move-in ready, meticulous, and made for living. (id:60626)
Exit Realty Matrix
1413 Queen Street
Cornwall, Ontario
Welcome to this immaculate all-brick bungalow, ideally situated on a spacious corner lot in the heart of Riverdale - one of the city's most sought-after neighbourhoods. With 1,563 sq ft of exceptionally maintained living space, this home offers timeless charm, modern updates, and unbeatable location. Step into the sunlit living room where oversized south-and west-facing corner windows flood the space with natural light. A cozy gas fireplace adds warmth and character, and hardwood floors flow seamlessly into the adjoining dining room, perfect for entertaining. The galley-style kitchen features classic white cabinetry, a crisp white backsplash, and a charming breakfast nook tucked neatly in the corner. The main floor offers three generously sized bedrooms, all with hardwood flooring, and an updated 4-piece bathroom featuring a walk-in tub for added comfort & accessibility. The fully finished basement provides exceptional bonus space with a large, versatile family room ideal for a home office, gym, or media area. A fourth bedroom, finished laundry room, 3 pcs bathroom, and spacious storage room complete the lower level. Enjoy efficient natural gas heating and central air conditioning. Outside, the private backyard is your summer oasis, complete with a large deck, gazebo, and full fencing for added privacy Located just steps from Riverdale Park (with splash pad), school, and public transit - this home truly has it all. Click on the Multi-media link for virtual tour, additional photos & floor plan. The Seller requires 24 hour Irrevocable on all Offers. (id:60626)
RE/MAX Affiliates Marquis Ltd.
502 Woodchase Street
Ottawa, Ontario
Welcome to 502 Woodchase Street! Located in the family-oriented neighbourhood of Morgan's Grant, this beautiful and well-maintained townhome is situated in close proximity to parks, walking paths, schools, shopping, recreation, the Ottawa River, and more. As you step inside, you will walk into the bright and open-concept living room - perfect for gatherings, cozy movie nights, or reading a book by the fireplace while overlooking the backyard of the property. The adjacent dining room is great for hosting dinners and gatherings. The kitchen of the home features white cabinets, lots of counterspace, a stainless oven/stove range and dishwasher, and a convenient servery window. Enjoy direct access from the dining room to the backyard with a deck and patio area, where you can soak in the sunshine, host BBQs & start your own garden. Upstairs, the primary bedroom is bright, spacious, and offers a walk-in closet, as well as 4-piece ensuite bathroom. Two additional bedrooms, as well as full 3-piece bathroom complete the second level of the home. Downstairs, the finished basement features a versatile recreation room that could work as a home office space, games room, home gym, etc. Don't miss out on this chance to make this turn-key property your home, located only a 25-minute commute from Downtown Ottawa. (id:60626)
Engel & Volkers Ottawa
1313 Edward Avenue
Saskatoon, Saskatchewan
Welcome home to 1313 Edward Avenue in the desirable neighbourhood of North Park. Here you are only a short walk to river walking, schools, parks, and north end amenities! Step inside to be greeted to an open concept layout with a truly thoughtful design. The main floor opens up into a beautiful living room with east facing windows. A gas fireplace is a highlight of this space with a beautiful hearth piece over top. Dining is set ideally for entertaining with ample room for a large table and buffet space. Overlooking your yard with large oversized windows is your chef's kitchen! This space is set to make life more simple with ample counter space, plenty of custom cabinets, and a large island. The adjacent mudroom is perfect for hiding coats and shoes while leading out to the spacious backyard from a covered deck! A 2pc bathroom is also located from the mudroom tucked away. Leading upstairs you will land in a very spacious open hallway accommodating your living quarters. The main event is your master bedroom retreat! This room is overlooking the stunning mature trees and features a large walk-in closet, and a spa-like ensuite! Your personal bathroom is set with stunning tile throughout and features dual vanities, glass shower, and a large freestanding soaking tub. The second story also includes a dedicated laundry room, with storage for linens. There are 2 additional bedrooms on this floor with plenty of light and a full 4pc bathroom. The basement is undeveloped and ready for your design - Future family space, bathroom, and bedroom could be finished here to your liking. Rear alley access and room for a future double detached garage. Front concrete sidewalk is included with additional landscaping available. Fully backed by Sask New Home Warranty included with PST And GST included in the price. Call today to discuss the opportunity of this stunning home! (id:60626)
Realty Executives Saskatoon
1315 Edward Avenue
Saskatoon, Saskatchewan
Welcome home to 1315 Edward Avenue in the desirable neighbourhood of North Park. Here you are only a short walk to river walking, schools, parks, and north end amenities! Step inside to be greeted to an open concept layout with a truly thoughtful design. The main floor features a large living space that is full of natural light! Dining is set ideally for entertaining with ample room for a large table and buffet space. Overlooking your yard with large oversized windows is your chef's kitchen! This space is set to make life more simple with tons of counter space, plenty of custom cabinets, and a large island. A 2pc bathroom is also located from the rear entrance. Leading upstairs you will land in a very spacious open hallway accommodating your living quarters. The main event is your master bedroom retreat! This primary bedroom features a stunning vault with windows overlooking the trees that fill this neighbourhood. Additionally there is a large walk-in closet, and a spa-like ensuite! Your personal bathroom is set with stunning tile throughout and features dual vanities, glass shower, and a large freestanding soaking tub. The second story also includes a dedicated laundry closet with storage for linens. There is a secondary 4pc bathroom and 2 additional bedrooms on this floor, with one of these featuring extra depth and a large walk-in closet. The basement is undeveloped and ready for your design - Future family space, bathroom, and bedroom could be finished here to your liking. Rear alley access and room for a future double detached garage. Fully backed by Sask New Home Warranty included with PST And GST included in the price. Call today to discuss the opportunity of this stunning home! (id:60626)
Realty Executives Saskatoon
473 Cooks Brook Road
Elderbank, Nova Scotia
This custom-built bungalow located on a private lot is a nature lovers paradise! Discover the perfect blend of comfort and convenience in this 1.5-year-old, one-level bungalow designed with modern living in mind. Featuring 3 bedrooms and 2 bathrooms, this home offers an inviting open-concept kitchen, dining, and living area with a vaulted ceiling and a cozy electric fireplace. Energy efficiency & comfort are top priorities, with in-floor radiant heating, heat pumps, and a metal roof ensuring year-round comfort. This mobility-friendly home boasts wide doorways and a thoughtfully designed layout, making it accessible for all. Additional Features include but are not limited to: 200-amp electrical panel with a 50-amp hookup for a hot tub, a detached 24x24 wired garage (100-amp panel) with a heat pump, attached 18x24 garage for extra storage or parking, 30-amp RV plug & RV dump station beside the detached garage. Escape the hustle and bustle while remaining conveniently close to key destinations; Only 22 minutes to Elmsdale & 40 minutes to Dartmouth crossing & 45 minutes to Truro. Whether you're downsizing, starting a family, or simply seeking peace and privacy, this home is the perfect retreat. Dont miss out on this unique opportunity. (id:60626)
Royal LePage Atlantic (Enfield)
123 Dahinda Drive
Colchester, Ontario
Discover tranquility in this 2-storey, 3-bedroom, 2-bathroom home on a treed lot in Harrow. The cozy living room with a fireplace flows into a spacious kitchen and dining area with a second fireplace. Upstairs, three large bedrooms and a full bath await, while a main-floor 3-piece bath adds convenience. Enjoy seasonal Lake Erie views from the sundeck, a heated inground pool, and a covered hot tub. With a 1.5-car garage and proximity to local wineries, this home offers peaceful living with modern comforts. (id:60626)
RE/MAX Preferred Realty Ltd. - 584
3410 County 21 Road
Edwardsburgh/cardinal, Ontario
PREPARE TO FALL IN LOVE amid rolling fields and whispering trees, this enchanting one and half storey family home has remained lovingly in the same family for over a century but is now ready to be sold to it's next owners. FULLY REINVENTED for modern living, it offers 2 bedrooms and 2.5 stunning baths, each finished with exquisite craftsmanship and premium materials. Step inside to discover an airy, light-filled main floor, with a ground floor Primary bedroom featuring a spa-inspired ensuite: a serene retreat boasting a floating double vanity, soaker tub, rain shower and bespoke floor to ceiling tiling. Upstairs, the second bedroom and lofted living area are perfect for guests, a home office or creative hideaway. Throughout the home, hardwood, bamboo custom cabinetry and designer fixtures blend heritage charm with contemporary elegance. Outside, a tapestry of perennial gardens and meticulously curated landscaping frames the house. Marvel at dramatic sunrises and sunsets over the horizon, then watch starlit skies emerge in a true rural sanctuary. Birds, butterflies and deer wander freely, inviting you to immerse yourself in natures embrace. Just a few kilometres down the road lies the quaint, bustling village of Spencerville. Pop into SpencerCity Joe's for a homecooked meal, explore The Village Pantry'ss artisanal treats, or browse charming boutiques and friendly cafés. For commuters, Highway 416 is mere minutes away, whisking you north or south with ease. Canoe, kayak or fish along the scenic South Nation and St. Lawrence Rivers, both within easy reach.Whether you're a growing family seeking space to flourish or rejuvenated retirees yearning for country serenity without sacrificing modern conveniences, this immaculate home offers the best of both worlds. DO NOT miss your chance to own a rare piece of local history beautifully reborn for today's lifestyle. Schedule your private tour today! (id:60626)
Royal LePage Team Realty
83 Brock Street
Chatham-Kent, Ontario
WATERFRONT INCOME PROPERTY - LIVE, RENT OR AIRBNB ON THE CANAL, OFFERING YEAR-ROUND ENJOYMENT, UNBEATABLE WATER ACCESS W/ PRIVATE BOAT LAUNCH & SERIOUS INCOME POTENTIAL. BEAUTIFUL CORNER WATERFRONT LOT JUST SHY OF 1/4 ACRE, THIS UNIQUE PROPERTY FEATURES 2 FULLY SELF CONTAINED UNITS. WHETHER YOUR LOOKING TO INVEST IN A PROVEN AIRBNB HOT SPOT, EARN STEADY RENTAL INCOME, OR LIVE ON THE WATER AND HAVE YOUR MORTGAGE LARGELY COVERED, THIS PROPERTY DELIVERS. THE MAIN HOME HAS 3 BRIGHT BEDROOMS, LAUNDRY, 1 FULL BATH, A LRG KITCHEN FLOWING INTO THE DINING & LIVING AREA WITH CANAL VIEWS THROUGH OVERSIZED WINDOWS & PATIO DOORS. THIS ALSO HAS A SEPARATE ENTRANCE TO A 1 BED, 1 BATH UNIT. THE ATTACHED ADDITIONAL UNIT HAS ITS OWN KITCHEN,DINING AREA, LIVING AREA, BEDROOM, BATH & LAUNDRY. AMPLE PARKING. DOCK MULTIPLE BOATS. FISHING FROM YOUR DECK, DUCK HUNTING IN THE FALL, OR ICE SKATING/ICE FISHING. 10MIN DRIVE/5MIN BOAT TO ERIEAU. FIBRE INTERNET. NOT JUST A PLACE TO STAY, ITS A SMART WAY TO PLAY! (id:60626)
Jump Realty Inc.
20 Beardsley Crescent
Lacombe, Alberta
This stunning bungalow has so much to offer and has plenty of custom upgrades that you will appreciate. You are welcomed by the large tiled entry way that leads to the open concept main living area. The kitchen offers granite counter tops, extra undermount lighting on the top & bottom of cupboards, & bar seating at the counter. High 12' ceilings help bring in the natural light and the large picture window looks out to views of Henner's pond and the green space in the back yard. The gas fireplace and reclaimed wood mantle add extra warmth to the living room. A door leading to the oversized composite deck extends the living area to the outside. The main floor primary bedroom creates an oasis with a walk-in closet, double doors providing access to the deck, and a five piece ensuite with air jet tub, double vanity with cupboard towers, and extra lighting. Completing the main floor is the office/den by the front entry with custom closet shelving, a two piece bath with granite countertops & upgraded fixtures, and laundry room with granite countertops, sink, and extra storage with floor to ceiling cabinets. The walk-out basement will continue to impress with a wet bar with dishwasher & full size fridge and doorway to the oversized aggregate patio. The media room/family room provides additional space for evenings and home and underfloor heat makes the basement even cozier. There are two more bedrooms in the basement, a four piece bath, storage room, & large utility room completing the basement. The double attached garage offers additional storage space and an extended landing deck. A true gem of this property is the views to Henner's Pond from both upstairs & downstairs and the oversized deck & patio in which to enjoy the outdoors without all the yard work. (id:60626)
RE/MAX Real Estate Central Alberta
14 Clyde Street
Trent Hills, Ontario
Discover the perfect blend of history and lifestyle in this unique century home with heritage recognition, ideally located just steps from downtown Hastings and the popular Trent-Severn Waterway. Set on a generous 1/4 acre lot, this property is a rare find for retirees, young families, and lovers of historic homes. Enjoy the beauty of lush gardens, raised vegetable beds, a peaceful fish pond, and two versatile garden sheds/workspaces (built in 2019 & 2020). New flagstone walkways and a pergola-covered patio (2019) make outdoor living effortless and inviting. Inside, the home features open-concept living, filled with light and charm. Admire the pine and original maple floors, built-in shelving, and striking gothic-style windows that speak to the home's rich history. Thoughtful updates include a new furnace (2017), heat pump (2019), gas stove (2017), fridge (2016), and washer/dryer (2016)plus a new tiled walk-in shower and fencing for added comfort and privacy. With modern efficiency and timeless character, this home offers a peaceful retreat with all the convenience of small-town living. A full property inspection report is available upon request. This is your chance to own a piece of the past beautifully adapted for today. (id:60626)
Real Broker Ontario Ltd.
Royal Heritage Realty Ltd.
64 Woodstone Crescent
Kingston, Ontario
Turnkey investment at an incredible price! This detached bungalow in a quiet city subdivision is currently operating as a fully tenanted rental rented by individual room, with excellent cash flow (details available) and tenants who keep the home in excellent condition. Recent renovations include two 4-pc upstairs bathrooms, including one ensuite (2021) Hot Water on Demand (2021) newer shingles (2020) as well as siding, eavestroughs, and downspouts (2022.) This house comes FULLY FURNISHED and with all appliances included, an investor's dream. Perfect addition to any portfolio or anyone seeking passive income! Immediate possession is available for buyer assuming all tenants. (id:60626)
Sutton Essential Realty
51 Lukes Lane
Hackett's Cove, Nova Scotia
Discover your dream home with easy travel to the city via highway, just 40 minutes from downtown. Enjoy the perfect blend of convenience and tranquility with large lots that offer privacy. Ideal for outdoor enthusiasts, this location provides easy deeded ocean access. Indulge in the Iris floor plan, an exceptionally versatile split entry home that is sure to leave a lasting impression! Enjoy quality finishes designed to offer a seamless open-concept floor plan. With 4 bedrooms and 3 baths, including a fully finished basement boasting a delightful rec room and convenient laundry facilities, this home is perfect for the growing family. The single car garage allows plenty of room for parking and storage, a feature to cherish during the winter months. This home provides premium standard selections, including the comfort of a ductless heat pump, quartz countertops, and spa-inspired ensuite or you can choose upgrades to meet your taste. Inquire today for all the details. This location is prime with the ocean minutes away, country living close to the city, and shops and restaurants close by. All this, and along with the confidence of a 10-year Atlantic Home Warranty and a 1 year builders warranty to commence at closing, this home truly has it all (id:60626)
Engel & Volkers
33 Haynes Court
Niagara-On-The-Lake, Ontario
Welcome to 33 Haynes Court! This bright and well-kept 3-bedroom, 1.5-bath semi-detached home is ideally located in a family-friendly neighbourhood near Niagara-on-the-Green Golf Course, Niagara Outlet Mall, White Oaks Resort & Spa, Niagara College and WoodEnd Conservation Area. Enjoy a functional layout with a cozy living space, an eat-in kitchen, and a private backyard perfect for relaxing or entertaining. A wonderful opportunity to live close to shopping, dining, wineries, recreation trails, steps away from playground and quick highway access in beautiful Niagara-on- the lake.Whether your a first-time buyer, downsizer, or investor, this is a wonderful opportunity to own in a prime Niagara-on-the-Lake community. (id:60626)
Revel Realty Inc.
110 Owen Sound Street
Southgate, Ontario
Step into Timeless Charm with this beautifully maintained 2-storey Home featuring 3 spacious bedrooms and 2 full bathrooms. Centralized in the growing community of Dundalk, this property blends Historic Character with modern updates. The Inviting Main Floor boasts a Larger Foyer that opens up to the bright Eat-in Kitchen and Spacious living room. The functional layout is perfect for a growing family or anyone who loves entertaining. Enjoy year-round comfort in the large heated garage ideal for hobbyists, a workshop, or extra storage with a second story loft space. The fully fenced backyard offers a great space for kids, pets, or weekend BBQs. Just a short walk to Downtown, schools, parks, shops, and all the amenities Dundalk has to offer. Whether you're a first-time buyer or looking to upsize in a family-friendly neighbourhood, this home is a must-see! (id:60626)
Mccarthy Realty
205 - 200 Stinson Street
Hamilton, Ontario
Welcome to the iconic Stinson Lofts, one of Hamilton's most distinctive and character-rich residential buildings. Originally built in 1894 and reimagined into a collection of one-of-a-kind condo units, this historic landmark combines timeless architecture with vibrant city living. Unit 205 is full of warmth and charm, featuring soaring 14.5-foot ceilings, original hardwood floors, and exposed brick and stonework that showcase the buildings rich heritage. The spacious layout offers two bedrooms, each with its own ensuite, an open-concept living and dining area, and a cozy sitting nook that opens to a private balcony the perfect spot for morning coffee or an evening wind-down. Enjoy the unbeatable walkability and access to some of Hamilton's most beloved spots. From a trip to Gage Park, with its beautiful gardens and festivals, to the Wentworth Stairs or the Escarpment Rail Trail for a rewarding hike with sweeping views. Explore local street festivals on James, Main, and Concession all summer long, as well as an impressive array of restaurants to dine at. Discover nearby recreation options including community rec centers offering pickleball, volleyball, and swimming. Perfectly located with quick access to the GO Train, downtown restaurants, entertainment, and Hamilton's vibrant arts and culture scene, this truly unique condo blends timeless architecture with urban convenience. (id:60626)
RE/MAX Escarpment Realty Inc.
7546 St Patrick Avenue
Prince George, British Columbia
I love this West Coast styled custom home that is in the perfect location and backs on to greenbelt. Walk through a beautiful flowered courtyard to your main entrance with breezeway to detached garage. Main level boasts modern kitchen with eating area, formal dining room, oversized living space, & three large beds including master with huge walk-in closet and full ensuite. Expansive above ground lower level is built to entertain or suite ready with huge family/flex area, wet bar, hot tub/solarium. Outside boasts a stunning Douglas fir multi-tiered deck that overlooks mature green space and really makes the yard feel like a hidden oasis. Yes it has a wood foundation, but it has concrete footings & there is an excellent Access Eng report on file (id:60626)
Maxsave Real Estate Services
2445 Drummond Conc 7 Road
Drummond/north Elmsley, Ontario
New Home under construction with nearly 5 acres on a paved road. This popular 2 bedroom model offers open concept living room, kitchen and dining area, two spacious bedrooms with a walk in closet off the primary suite, additional storage space on the main level with a large pantry plus linen closet. Downstairs can easily be turned into finished living space and is complete with a plumbing rough in for a future bathroom, nearly 9' high ceilings, large windows providing loads of natural light and all the mechanical and electrical neatly tucked into one corner. There is still time to choose some of your own finishes plus enjoy the benefits of buying new with a full Tarion backed builder warranty. House is currently framed with rough ins complete and can be viewed. (id:60626)
Coldwell Banker Heritage Way Realty Inc.
172 Dewey Road
Havelock-Belmont-Methuen, Ontario
Wonderful Cabin with great potential to be a home. Great bones on a concrete pad. Looking for privacy on large acreage? This might be for you. This house is not seen from the road and sits on Approximately 100 acres, located at the end of a dead end road, just 3 minutes from Hwy 7. House has been lived in year round and has been wired, but is not connected to the grid, you can use a generator, install solar power or connect to the nearby grid. Trails through the property, abundance of wildlife. Nice clear area for giant gardens. Hand pump on the well and a privy. Year round maintained municipal road. Would make an ideal hunt camp! (id:60626)
The Wooden Duck Real Estate Brokerage Inc.
164 Rue Masson
Beaumont, Alberta
This is a home to love for years to come. Original owners chose the perfect South-facing lot—a private yard & LOW MAINTENANCE DECK overlooking the park & pond, ideal for enjoying sunsets. A welcoming entry leads to a large closet & HICKORY HARDWOOD flooring (2021). Front office at the entry. The gas fireplace shines in the open living area, alongside a flexible dining space to host large family gatherings. The kitchen features a central island, generous cabinetry, induction stove, built-in oven. Walk-through pantry to garage landing, shoe closet & 2-pce bath. Upstairs: large & bright bonus room, upper laundry & 3 bedrooms. One bedroom features a huge walk-in closet, another enjoys pond views. The primary suite is bright, w/ walk-in closet & an ensuite oasis—jacuzzi tub, updated large tile shower & vanity space. The fully finished basement includes SOUNDPROOF rockwall, GRANITE WET BAR, full fridge, dishwasher, TWO MORE BEDROOMS & electric fireplace feature. HW 2023.A/C. Beautifully done—call this one home! (id:60626)
Royal LePage Gateway Realty
77 Blackfriars Street
London North, Ontario
Attention investors! Excellent, turn-key, cash-flowing, licensed rental property with 2 self-contained units. The upper unit consists of the Main Floor and 2nd Floor. It includes 4 spacious bedrooms, 2 bathrooms (one 4-piece & one 3-piece), a large living room, and functional kitchen. The basement unit includes 1 bedroom, one 4-piece bathroom, a cozy living room, and large eat-in kitchen. Both units have been updated, are carpet-free, have lots of natural light, and their own private laundry. Outside, there's parking for 3 cars. Ideal location, close to parks, shopping, transit, entertainment, and Western University. Currently rented for $4,412/month inclusive of utilities. (id:60626)
Rock Star Real Estate Inc.
12 Dorman Street
Brighton, Ontario
Finely crafted and thoughtfully laid out in an unbeatable location, steps away from the shops and cafes of downtown Brighton, this lovely 2 bed 2 bath home, built in 2017 is established, low maintenance, and ready to welcome your new lifestyle in the town of Brighton. Gorgeous, craftsman style covered front porch welcomes you into a generous foyer with the front hall closet and perfect spot for a bench. 9 ceilings throughout lead you towards the bright, and beautifully finished open concept living area. Well finished kitchen with beautifully crafted cabinetry, quartz counters and centre island overlooks the ample dining area with ideal niche for china cabinet, and generous living room with 10 recessed ceiling and bright garden doors leading to the back deck. Main floor primary suite includes a nicely finished 3pc bath with linen storage, and plenty of clothes storage including a walk-in closet with pocket door. A lovely 2nd main floor bedroom, privately located at the front of the home, is serviced by a well finished 4pc bath with linen closet. Tidy and smartly placed separate laundry room and access to the generous, insulated single garage completes the main floor. Partially finished lower level and completed office space, plus full bath rough-in offers ample additional living space opportunities. Enjoy lush green backyard views from the partially covered back deck with gas BBQ hookup, and perennial gardens in the beautifully landscaped front yard. Uniquely appointed and thoughtfully featured, this gorgeous semi-detached home is ideal for a walkable, low maintenance, and worry free lifestyle. Don't miss this opportunity to comfortably and peacefully Feel at Home in the charming town of Brighton. (id:60626)
Royal LePage Proalliance Realty
404 875 Gibsons Way
Gibsons, British Columbia
Soames Place is an affordable & urban living opportunity in the heart of Gibsons, consisting of 28 residents units & 4 commercial units w/amenities that include a meeting room, ample parking, storage locker & bike storage. Soames Place has been designed with a "West Coast" feel in mind and boasts quality interior finishings including quartz countertops, stylish subway tile back splash, laminate flooring & stainless steel appliances. This 977 square ft unit features 2 Bdrms & 2 Baths plus a 54 square ft balcony with great northern exposure and 14' ceilings. Conveniently located within walking distance to many amenities, including a shopping mall, several restaurants and minutes to the seawall of Gibsons Harbour. (id:60626)
Sutton Group-West Coast Realty
7 James Street
Kawartha Lakes, Ontario
This unique Lindsay split level home is a perfect set up for large families, multi-generational living or live here and rent rooms to help with expenses. A beverage center with fridge and sink in the spacious living room, and door between living room and kitchen lets you maintain privacy from the back of the house with 3 more bedrooms giving a total of 5 bedrooms above grade and two large full bathrooms. A flex room on the lower lever could be a 6th bedroom, or family/play room or private office. Lots of good storage in the 4 foot high crawl space too. Newly refurbished throughout, with many upgrades, this is move-in ready, near the Lindsay Boys and Girls Club and the college, just a few blocks from downtown. Quick possession!! ** This is a linked property.** (id:60626)
Fenelon Falls Real Estate Ltd.
101 6717 Ayre Rd
Sooke, British Columbia
Wow, what a location! You are a 6 min. walk to the Village Food Market & 1 to the Sooke Brewing Co…and so much more in between. This lovely end unit is bright and pristine …offering 9' main floor ceilings, cozy living room fireplace, deluxe kitchen has clean lines, quartz countertops, soft close drawers/doors, stainless appliances & under cabinet lighting. The Primary bedroom with walk-in closet & sparkling 5-piece ensuite including tiled floors, double sinks & under kick LED motion activated lighting. The kitchen flows to the rear yard that is sunny and private and includes a storage. A great spot to chill or BBQ! Dogs & cats are welcomed, no size restrictions. You are a short stroll to all the core Sooke amenities…shopping, dining, schools, bus route, & and the list goes on and on. No disappointments here. Easy to view by appointment. (id:60626)
Exp Realty
13 Aquavista Lane
Dartmouth, Nova Scotia
Welcome to this spacious and well-maintained townhouse nestled in the desirable Portland Hills neighbourhood. This bright and airy home boasts 3 bedrooms, 3 full bathrooms, and a built-in garage. High ceilings and abundant natural light create an inviting atmosphere throughout the generous living spaces. On the main level, you'll find a thoughtfully designed kitchen featuring a peninsula and walk-in pantry, seamlessly flowing into the dining area and living room, which offers access to the back deckperfect for outdoor relaxation. This level also includes a bedroom, a 4 piece bath, a convenient laundry area, and the primary bedroom complete with a 3 piece ensuite and walk-in closet. Downstairs is a versatile den or office space, 4 piece bath, and a utility room. The lowest level reveals a bright rec room with a walkout to the back patio, accompanied by an additional bedroom, providing ample space for family or guests. Situated near the serene Morris Lake, this townhome offers an open flow and large rooms that enhance its spacious feel. Enjoy the close proximity to nearby walking trails, restaurants, grocery stores, and all amenities. Experience the perfect blend of comfort, convenience, and community at 13 Aquavista Lanea place you'll be proud to call home. (id:60626)
Royal LePage Atlantic - Valley(Windsor)
35 - 35 Stratford Terrace
Brantford, Ontario
Welcome to 35 - 35 Stratford Terrace, a spotless all-brick end-unit condo tucked away on a quiet cul-de-sac in the mature and highly sought-after Hillcrest neighbourhood of West Brant. Enjoy maintenance-free living in this spacious 2+1 bedroom, 2 full bathroom bungalow offering 1,200 sq ft above grade plus an additional 652 sq ft of finished living space below. This beautifully maintained home features an open-concept main floor with vaulted ceilings, California shutters throughout, and a 1.5-car garage with inside entry. At the front of the home, a bright bedroom offers flexibility for guests or office space. The kitchen boasts ample cabinetry, generous counter space, and a built-in dishwasher. The living and dining area flows seamlessly under the vaulted ceiling, with double doors leading to a private back deck equipped with a motorized awningperfect for enjoying your morning coffee or unwinding in the evening. The primary bedroom includes a large closet and easy access to a spacious 3-piece bathroom featuring a walk-in shower with a built-in seat and glass enclosure. A dedicated laundry room with garage access completes the main floor. Downstairs, the finished basement provides an expansive recreation room ideal for entertaining, a third bedroom with a walk-in closet, a second full 3-piece bathroom, and a utility room offering additional storage. Additional features include: Updated furnace (2023), Owned water softener, Central vacuum system with attachments, Reverse osmosis water filtration system, Heat Recovery Ventilator (HRV). Set against a backdrop of tranquil, wooded surroundings, this home offers the perfect blend of serenity, convenience, and charm. Say goodbye to lawn care and snow removal and hello to a low-maintenance lifestyle with all the comforts of home. This West Brant beauty wont last long! (id:60626)
RE/MAX Escarpment Realty Inc.
311 - 200 Lett Street
Ottawa, Ontario
Defining the Ottawa urban lifestyle, crafted into nature amidst NCC bike paths, the Canadian War Museum, Indigenous parkland, short walks to Parliament, Little Italy, Chinatown, and the Ottawa River, this contemporary Lebreton Flats two-bedroom condominium offers over 1,000 square feet of comfortable modernity. With everything at hand in this prime location, you might not need the immediate LRT access at Pimisi Station two-minutes' walk away - but with line 2 one stop from that, your friends can easily come visit you in the action and leave their car in the suburbs. When you head out to another part of town, leave your vehicle charging in your heated underground garage parking spot - installed in late 2024 your personal EV Charger is ready for your future if you're not electric yet. The ECO vibe goes further with a secure bicycle room in this LEED Silver certified building. Your new third-floor home features hardwood and tile flooring, granite counters, a practical bathroom with double sinks, an ingenious computer nook with built-in desk to get things done out of earshot of any theatre or gaming sounds from the living room, a truly generous primary bedroom with a wall of closets and direct access to the bathroom. The second bedroom comes equipped with a Murphy bed to smartly combine additional office or media space with room for guests. Busy day behind you? Chill on the balcony and watch the sunset. Is it early July? Catch your favourite musical act performing at Bluesfest from those same premium seats. The building offers superb amenities including an exercise room, BBQ patio overlooking the Ottawa downtown skyline, car wash, and massive party room. Explore this unparalleled balancing act between City and Nature - click "more information" and "more photos". Overnight notice for showings - ask your agent to book one for tomorrow. (id:60626)
RE/MAX Hallmark Realty Group
1044 County 40 Road
Douro-Dummer, Ontario
Longing for a nice country lot? Here you will find a private 1.4 acres with lots of room to play! This home features 3 main floor bedrooms, 4pc bath plus a full basement with finished rec room, 2 pc bath, laundry & 4th bedroom to finish and a workshop. There are a list of upgrades over the years showing this home has been well maintained. Just move in and make it your own. Detached garage and partially paved drive. Just a few minutes to town and not far from Stoney Lake for fishing, swimming or boating. (id:60626)
The Wooden Duck Real Estate Brokerage Inc.
87 Green Briar Road
New Tecumseth, Ontario
Welcome to this charming and well-maintained 4-level backsplit semi-detached home that lives and feels like a detached property surrounded by lush green space that provides exceptional privacy, tranquility, and lifestyle. Tucked away in the heart of the coveted Green Briar community, this bright and cozy residence is perfect for anyone looking to downsize without compromise or enjoy carefree living in a serene, mature neighbourhood. Step inside to a beautifully renovated, newer kitchen featuring modern cabinetry, stylish finishes, and functional flow ideal for cooking and entertaining. The open-concept layout is more spacious than it first appears, enhanced by oversized windows that flood the home with natural light. Multiple living areas provide versatility, whether you're relaxing on your own, hosting guests, or working from home. Additional features include a private driveway, ample visitor parking, a spacious and practical laundry room, and thoughtfully designed storage solutions throughout the home. The peaceful outdoor area is ideal for enjoying morning coffee, barbecues, or simply taking in the surrounding greenery. Green Briar is a sought-after adult lifestyle community built around a scenic golf course, offering not only peaceful surroundings but also discounted access to fitness memberships at the nearby Nottawasaga Resort, with swimming, golf, and wellness facilities. A quiet, well-kept walkway adds to the neighbourly charm and enhances the sense of open space. The condo corporation is exceptionally managed, ensuring high standards of maintenance and stress-free living. Walking trails, community events, shopping, dining, and all essential amenities are just minutes away making this the perfect balance of comfort, convenience, and community. Don't miss your opportunity to live in one of the areas most desirable enclaves. This is more than a home its a lifestyle. (id:60626)
Royal LePage Signature Realty
352 Berford Street
South Bruce Peninsula, Ontario
This beautiful solid brick century home offers timeless character and modern comfort, nestled in the vibrant core of Wiarton. Featuring 4 spacious bedrooms and 2 bathrooms, this home boasts high ceilings, large windows, and generously sized rooms filled with natural light.The inviting kitchen and dining area are perfect for family meals or entertaining guests. Step outside to enjoy meticulously landscaped grounds, a garden pond, and perennial flower beds; an ideal setting for unwinding and soaking in the refreshing Georgian Bay breeze. Conveniently located within walking distance to shops, restaurants, parks, and all the amenities Wiarton has to offer. (id:60626)
Exp Realty
2 - 487 East Avenue E
Kitchener, Ontario
Welcome to 487 East Avenue Unit #2, a beautifully designed 3-bedroom, 2-bath townhouse located in a modern condo complex in Kitchener's highly desirable East Ward. This stylish multi-level home offers the perfect blend of contemporary design, quality finishes, and urban convenience. Inside, you'll find a spacious great room filled with natural light, leading to a covered front balcony ideal for enjoying your morning coffee or relaxing in the evening. The sleek kitchen features stainless steel appliances, an elegant backsplash, and a functional layout.The upper floor includes in-suite laundry and a thoughtfully designed 5-piece bathroom just off the primary bedroom, complete with a separate water closet for added privacy. Additional features include a gas line BBQ hookup on the rear deck, a professional networking package for an ideal work-from-home setup, an EV charger installed in the garage, and quality finishes throughout. Recent updates include a new rental hot water unit (April 2025) and an owned water softener (2023). Set in the vibrant East Ward community, this home is walking distance to the Auditorium, local parks, shopping, downtown, LRT, and offers quick access to major highways. Whether you're a young professional or a growing family, this home offers the ideal mix of style, location, and livability - a rare find in one of Kitchener's most charming neighbourhoods. (id:60626)
Keller Williams Signature Realty

