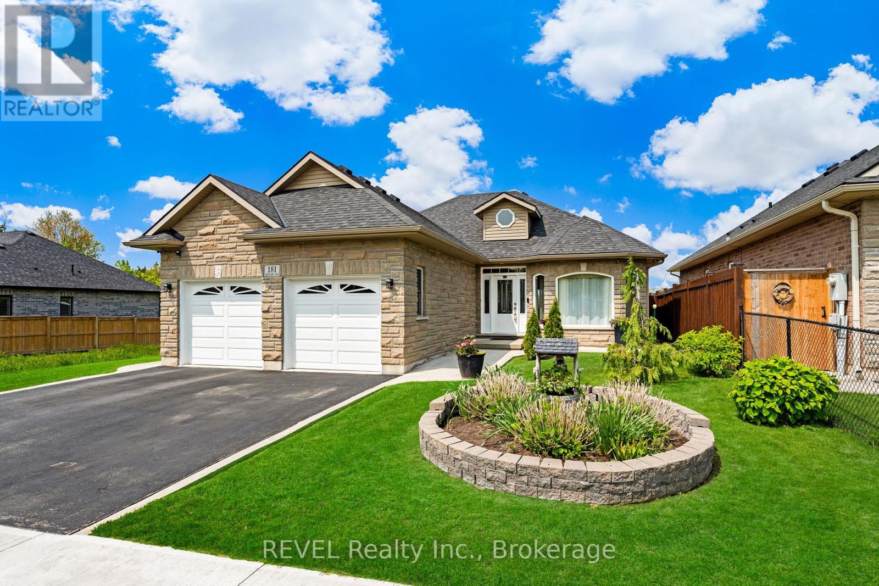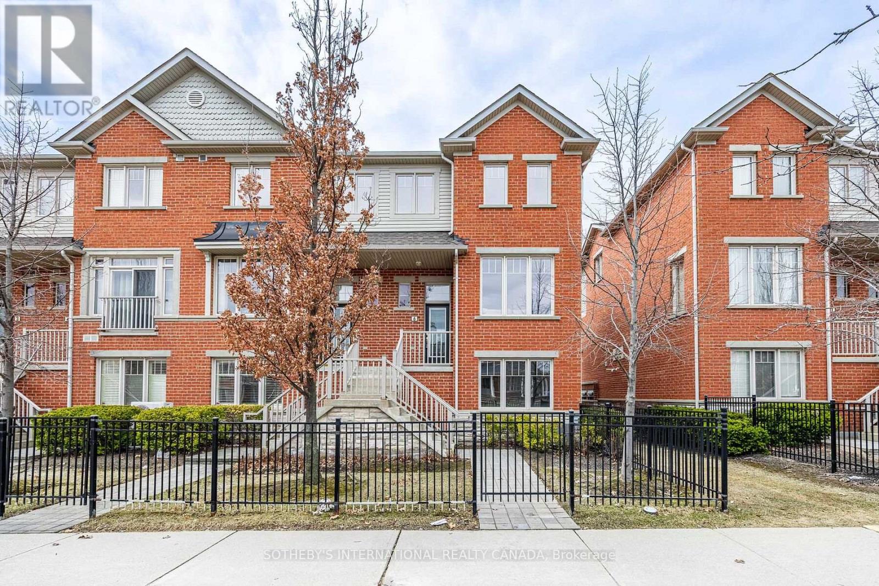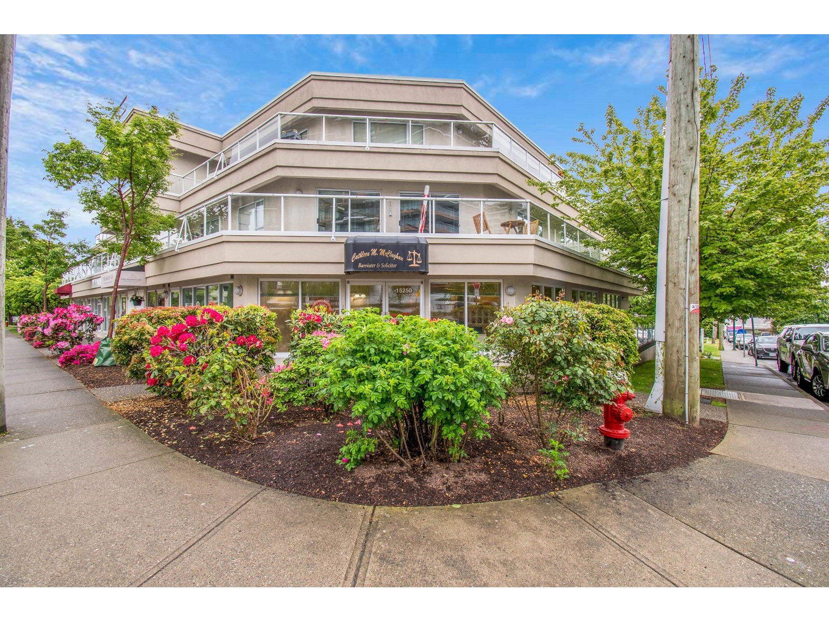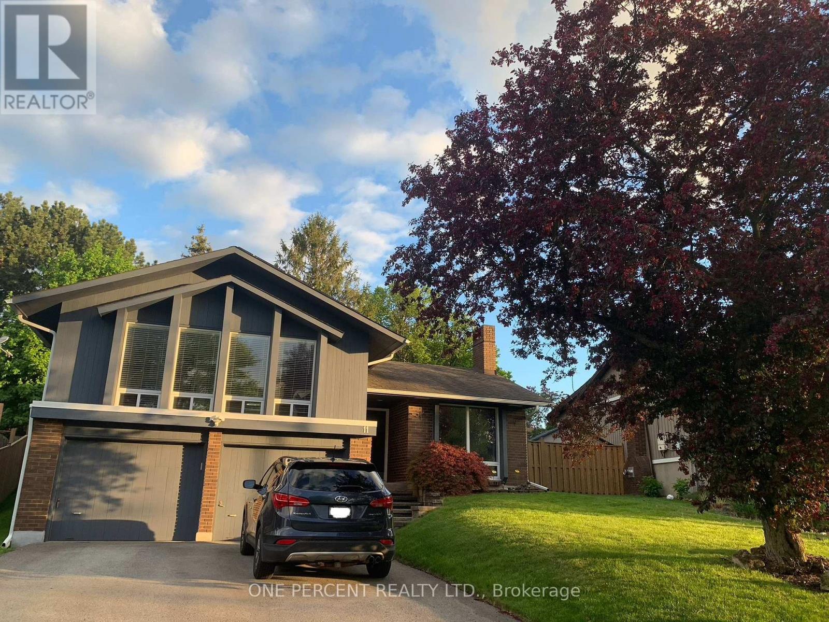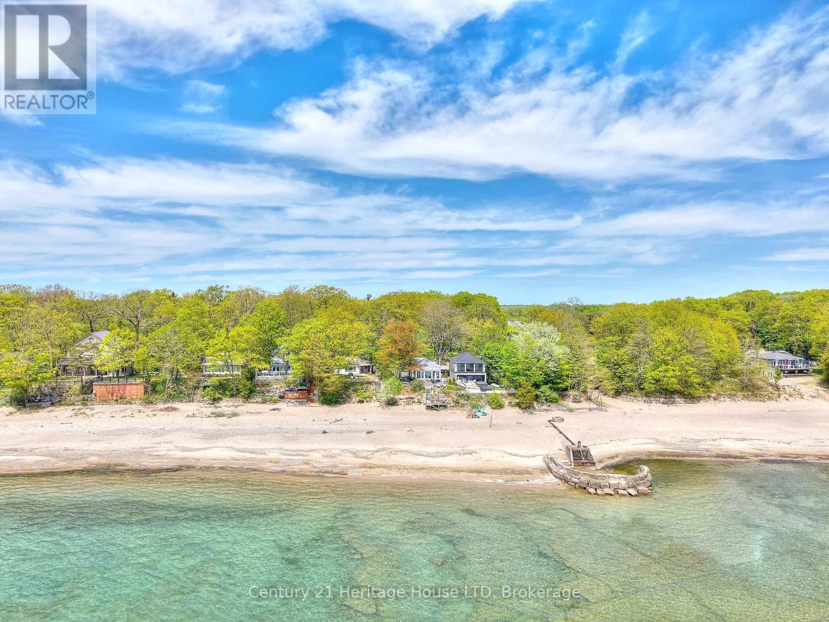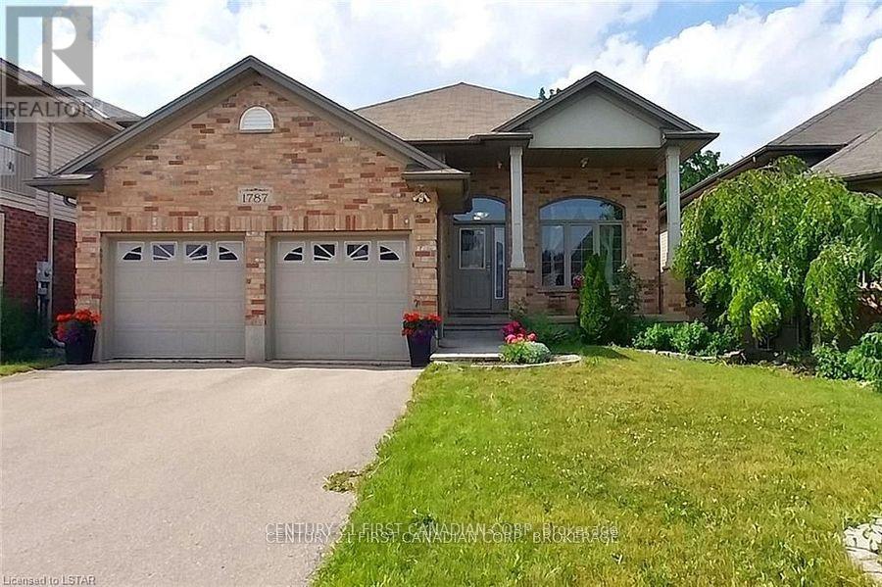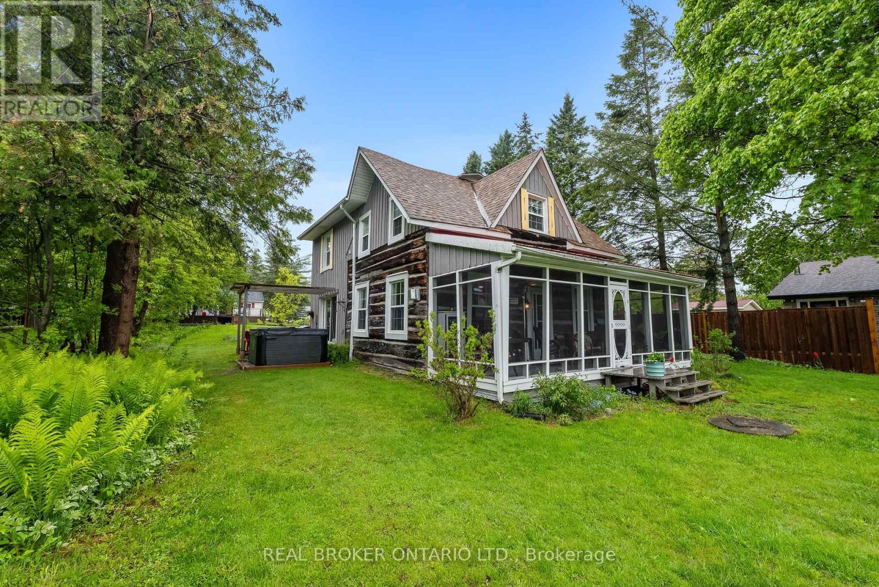181 Hetram Court
Fort Erie, Ontario
NEW REDUCED PRICE MOVE-IN READY BUNGALOW JUST 1KM FROM THE BEACH! Just far enough to feel calm. Just close enough to chase the waves. Welcome to 181 Hetram Court where Crystal Beach energy meets refined, year-round living.Tucked on a quiet court just 1 km from Bay Beach and under 5 minutes to the Palmwood boat launch, this stone-front bungalow offers the best of both retreat and residence. Built in 2017 and meticulously maintained, this 2+2 bedroom, 3-bath home features nearly 3,000 sq. ft. of finished living space with thoughtfully selected finishes throughout. Inside, enjoy 9-ft ceilings, hardwood floors, and a spacious open-concept layout centered around a cozy gas fireplace. The kitchen is a true standout with quartz countertops, extended cabinetry, soft-glow glass displays, and an oversized island perfect for prepping or entertaining. Step through sliding glass doors to a covered deck and take in the peaceful views your fully fenced backyard backs onto open green space with no rear neighbours. Theres also a charming greenhouse shed, garden beds, and a generous double garage with interior access.The main level hosts a bright and serene primary suite with a walk-in closet and full ensuite, plus a second bedroom and full bathroom. Downstairs, the fully finished basement includes two large bedrooms, a third full bathroom with a walk-in shower, a large family room, and a bright laundry room with built-in storage. This is a home built for balance: privacy without isolation, modern style without pretense, and coastal vibes without compromise. (id:60626)
Revel Realty Inc.
6 - 5700 Tosca Drive W
Mississauga, Ontario
Welcome to this bright and beautifully maintained townhouse in the heart of Churchill Meadows, offering nearly 2,100 sq ft of comfortable living space. Designed for comfort and functionality, this home is perfect for families looking for space, style, and convenience. Features: 4 spacious bedrooms & 4 bathrooms; Bright, open-concept layout with tons of natural light; Freshly painted throughout; Hardwood floors in main living areas; Brand new carpet in all bedrooms; Dining room with walk-out to private balcony with Patio; Modron kitchen with breakfast bar, large window; Wood Staircase; Walk-Out To The Backyard. Bright, open-concept layout with tons of natural light. Easy access to Highway 403,407 & 401, commuter-friendly. Located in a family-friendly neighborhood, close to top-rated schools, parks, shopping, and public transit. See the full home tour in the virtual tour link! Don't miss your chance to call this beautiful home yours! (id:60626)
Sotheby's International Realty Canada
15250 Thrift Avenue
White Rock, British Columbia
Fantastic Corner Location with Walk-Up access in the heart of Uptown White Rock!! 850 square feet of Retail/Office with current zoning of CR-2, corner unit with lots of windows & light, great exposure on the corner of Thrift & George Street, comes with 2 parking spaces. (id:60626)
Homelife Benchmark Realty Corp.
118 Dalhousie Street N
Vaughan, Ontario
Welcome to 118 Dalhousie, Freehold Town Home. A stylish and sun-filled four-level townhouse on the edge of Toronto. Originally the builders model, this home is packed with over $80,000 in premium upgrades, including a fully renovated spa-like ensuite in the top-floor primary retreat.Thoughtfully designed for modern living, it features three full bathrooms, two private outdoor spaces, and large windows that flood every level with natural light. Whether you're a first-time buyer or ready to move up from condo living, this home offers incredible flexibility ideal for children's rooms, home offices, personal gyms, or creative studios.The open-concept layout offers seamless everyday living, while the outdoor terraces are perfect for summer BBQs or evening relaxation.Conveniently located with easy access to major highways, GO Transit, and Vaughans top shopping destinations, commuting is effortless. Must See!! (id:60626)
RE/MAX Excellence Real Estate
11 The Pinery Street
St. Catharines, Ontario
Beautifully maintained home with a flexible layout ideal for families or multi-generational living. The main floor offers three bedrooms (including an optional office/3rd), two family rooms, and a formal living room. The finished basement features a fully renovated 3-pc bath (2024), new flooring (2024), and inside entry from the garageplus a potential 4th bedroom.Step into your private backyard retreat with a cedar deck (2022), concrete patio (2022), gazebo (2022), and updates including a new pool pump (2024) and heater (2025). Additional highlights: new furnace (2024), A/C (2023), no carpet throughout, and freshly painted exterior (2024). A rooftop solar panel system (2018) under Ontarios microFIT program adds long-term valueincome transfers to the homeowner upon ownership.Located near top-rated English and French schools and just steps from Walkers Creek Park, transit, and local amenities. Note: some images are virtually staged to show layout potential. See feature sheet for full school and neighbourhood report. (id:60626)
One Percent Realty Ltd.
191 Katepwa Road
Katepwa Beach, Saskatchewan
Escape to your own private, year-round oasis! Featuring 71’ of waterfront and a 1,950sqft home that blends luxury, comfort, and thoughtful design. Meticulously maintained and beautifully updated, this stunning home offers superior construction and high-end finishes throughout. Originally remodeled and expanded in 2008 to create a true four-season retreat, the home features modern upgrades including new electrical and plumbing systems, updated lighting, spray foam insulation, an energy-efficient furnace, and new water treatment system with reverse osmosis. Designed with both functionality and elegance in mind, the open-concept floor plan showcases breathtaking lake views from nearly every room. The custom kitchen is the heart of the home, featuring a large island, generous storage, and an inviting dining area. Enjoy three spacious bedrooms, two full bathrooms, and two dedicated office spaces—perfect for remote work or creative pursuits. Relax by the cozy Regency gas fireplace in the living room, or step out onto the expansive deck to soak in the views. Entertain with ease in the outdoor kitchen/pergola area, around the firepit, or in the impressive year-round guest cabin/man cave—complete with its own bathroom, natural gas fireplace, and air conditioning. The beautifully landscaped yard offers multiple private seating areas surrounded by mature perennials, trees, and shrubs, creating a peaceful outdoor oasis. Additional highlights include new shingles on the house and double detached garage in 2022 double and paved driveway in 2023 providing ample parking for up to six vehicles, and spacious boathouse for all your water toys. (id:60626)
Hatfield Valley Agencies Inc.
2901 Vimy Road
Port Colborne, Ontario
This charming bungalow at 2901 Vimy Road in Port Colborne offers a tranquil waterfront lifestyle with direct access to Lake Erie's sandy shoreline. This three-bedroom home features breathtaking south-facing views of the water, making it the perfect retreat for relaxation and outdoor enjoyment. The expansive open floor plan overlooks the lake, with a large great room that seamlessly connects to the rest of the home. The bright kitchen, equipped with stainless steel appliances, flows into the spacious dining room, while the cozy family room offers a walkout to the multi-level back deck. Here, you can easily transition between indoor and outdoor living, enjoying the stunning lake views in complete comfort. The back deck is designed for both relaxation and entertaining, with two upper levels ideal for outdoor cooking and dining. The lower level offers ample space for storing outdoor equipment like canoes and kayaks or additional seating for gatherings. The large backyard below the deck has plenty of space for any trailers, ATVs, etc. Inside, the 1,159 sq. ft. layout includes three well-sized bedrooms, all featuring pot lights, with the primary bedroom's window with a direct view of the water, as well as a convenient laundry area. The family room, complete with a gas fireplace, provides a perfect place to unwind while enjoying the scenic water views. The modern kitchen is both functional and stylish with modern fixtures and glass cupboards, making meal prep and hosting effortless. Set in a peaceful rural location yet easily accessible via public roads. With beach-frontage and direct access to the sandy shores of Lake Erie, it's ideal for nature lovers or those seeking a quiet escape. Soak up the sun and the laid-back charm of Port Colborne, where sandy beaches and clear waters offer the ultimate summer escape. This beachside community invites you to embrace the easygoing lifestyle - barefoot walks, waterfront views, and endless sunny days by the lake. (id:60626)
Century 21 Heritage House Ltd
2228 French Rd S
Sooke, British Columbia
NEW PRICE!! Duplex style single family home with legal suite!! Very rare configuration as a side by side home, each side offers a similar floor plans with 2 bedrooms, 1 1/2 baths on larger size, suite side has 2 beds (1 without closet) & 1 bath. You will be immediately impressed by the unique curb appeal of this home. Main floor living upstairs with good sized living room & dining area. You will love the oversized windows bathing the room in south facing natural light. Kitchens both have plenty of cabinets. Primary beds have sliding doors to back patios. 2nd bed perfect for den or office. Self contained with own laundry & storage. Each side has their own private, fenced & gated yard with storage shed. Plenty of parking for your guests, boat or RV. Located in the Sooke town core, at the end of quiet road with access to walking trails & nearby park. Currently Owner occupied. Perfect opportunity for a multi-generational purchase, or live in one side & rent the other or Air B&B. (id:60626)
RE/MAX Camosun
2109 20 Street
Nanton, Alberta
Discover the ultimate investment opportunity with this versatile property, featuring spacious living quarters, a fully equipped Airbnb suite, and two prime commercial spaces-perfect for maximizing both residential and business potential. Situated on Nanton’s vibrant and charismatic Main Street, this multi-use heritage building was substantially renovated in 2015. In its current configuration, the commercial spaces are one retail unit at approx 1,000 sq ft (operating as a photographic boutique) and another of approximately 3,800 sq ft (operating as a mini mall of boutique shops). These spaces benefit from having many original features retained, such as brick, hardwood floors and even a bank vault! With generous ceiling heights, good lighting (both natural and artificial) and modern electrical systems. For residential, there is a one bedroom loft style apartment of 1,173.77 sq ft (operating as an Airbnb business). A striking space with endless windows, designed to take in the tree top view and having two half baths, a shower room and a large, modern kitchen with six seat diner-style bar. The two bed + den apartment is 1,131.91 sq ft. (Owner occupied) has the most incredible hardwood floor which is heated. There’s an expansive monochrome kitchen with induction cooktop, professional grade extraction, integrated convection oven and dishwasher, alongside well proportioned counter space. The primary bedroom is en-suite and features double sinks double showers, a bubble jet tub and a Japanese toilet. Both apartments have an abundance of real plants in the purpose-built planters. They share and look onto an incredible split level rooftop terrace of approximately 895 sq ft. The terrace is a garden in the sky with its own well established trees and plants. Its sunken/hidden nature keeps it protected from the wind and as such, is private and secluded. These apartments have been design-led and truly have to be seen to be appreciated! There is a poured concrete basement of approx imately 2,400 sq ft. It offers a large open storage area as well as an office, a washroom and additional storage spaces. A loading bay at the rear of the building and two off-street spaces with plug-ins means practicality for many business types. The majority of the HVAC, electrical and plumbing was renewed during the 2015 renovation. There are 400 Amps at service entry with 100 Amp sub panels throughout the building. Total Gross income 86,000$ with NOI of 61,000$ (Cap rate 7.25%) which can be substantiated for serious buyers (id:60626)
Century 21 Foothills Real Estate
510 - 50 Thomas Riley Road
Toronto, Ontario
Spacious Two bedrooms plus Den Condo in Modern 4-Year-Old Building Steps to Kipling Station! Offering nearly 1,000 sqft of open-concept living space featuring 9-foot ceilings and sleek laminate flooring throughout! Spacious living and dining areas with walk-out to a private open balcony. Modern kitchen with upgraded cabinetry, quartz countertops, stainless steel appliances& a breakfast bar. Primary bedroom with a 3-piece ensuite bath and a walk-in closet. Large Second bedroom located next to its own 4-piece bathroom. Large den offers flexible space, perfect for a home office or guest bedroom. Building amenities include a state-of-the-art gym, party room, theatre room, bike storage, and 24-hour concierge service. Commuting is a breeze with an easy walk to Kipling Station and quick access to Hwy 427 and the Gardiner Expressway. 1Underground parking spot & 1 Locker. (id:60626)
Royal LePage Signature Realty
1787 Kyle Court
London North, Ontario
Welcome to this beautifully maintained 4-level back-split offering approximately 2,298 sq. ft quiet cul-de-sac in a friendly Hyde Park neighbourhood. This amazing home features 4 spacious of bright and functional living space (not including the basement), perfectly located on a bedrooms and 3 full bathrooms, ideal for families seeking comfort and flexibility. The open-concept main floor boasts soaring 12-foot ceilings and large, sun-filled windows that create a warm and inviting atmosphere. The kitchen is designed with practicality in mind, featuring a removable island to easily adapt the space to your needs. Upstairs, youll find three generously sized bedrooms, including a primary suite with a private ensuite. The lower level offers a large family room with a cozy gas fireplace, a fourth bedroom, and a full bathroom perfect for guests, extended family, or a home office setup. Enjoy quality finishes throughout, including hardwood flooring on the main level and hallway, oak stairs, and newly installed, durable laminate flooring in all bedrooms and the family room. The exterior offers a covered front porch and landscaped front and backyard spaces ideal for relaxing or entertaining. Just a short walk to Hyde Park Shopping Centre (Walmart, LCBO, Canadian Tire, and more), nearby parks, playgrounds, and direct bus routes to Western University and Masonville Mall, this home offers unbeatable convenience in a safe and welcoming community. (id:60626)
Century 21 First Canadian Corp
70 Cowans Crescent
Kawartha Lakes, Ontario
Imagine ending your busy workday in this idyllic four-season riverside escape, where tranquility meets timeless charm. Nestled along the serene Pigeon River and facing the natural beauty of Emily Provincial Park, this property is the perfect blend of cottage coziness and modern comfort. Originally constructed in the 1860s, the historic log cabin was carefully relocated to this picturesque site and thoughtfully expanded with a modern addition. The result? A welcoming home featuring an eat-in kitchen, two full bathrooms, second-floor laundry, and three spacious bedrooms. Meticulously maintained and updated, the home boasts newer wiring, windows, shingles, and tasteful restoration work throughout. The warmth of the original log walls pairs beautifully with the functionality of todays conveniences. Outdoors, the lifestyle only gets better. Enjoy a large screened-in porch with calming river views, an al-fresco dining patio with a barbecue area and pergola just off the kitchen, and 75 feet of direct river frontage complete with a private dockideal for tying up your canoe or casting a line. Enjoy endless boating to Pigeon Lake which gives you access to the Trent Severn Waterway. This is more than a home its a lifestyle. Peaceful, picturesque, and packed with character, this riverside gem is truly a must-see! (id:60626)
Real Broker Ontario Ltd.

