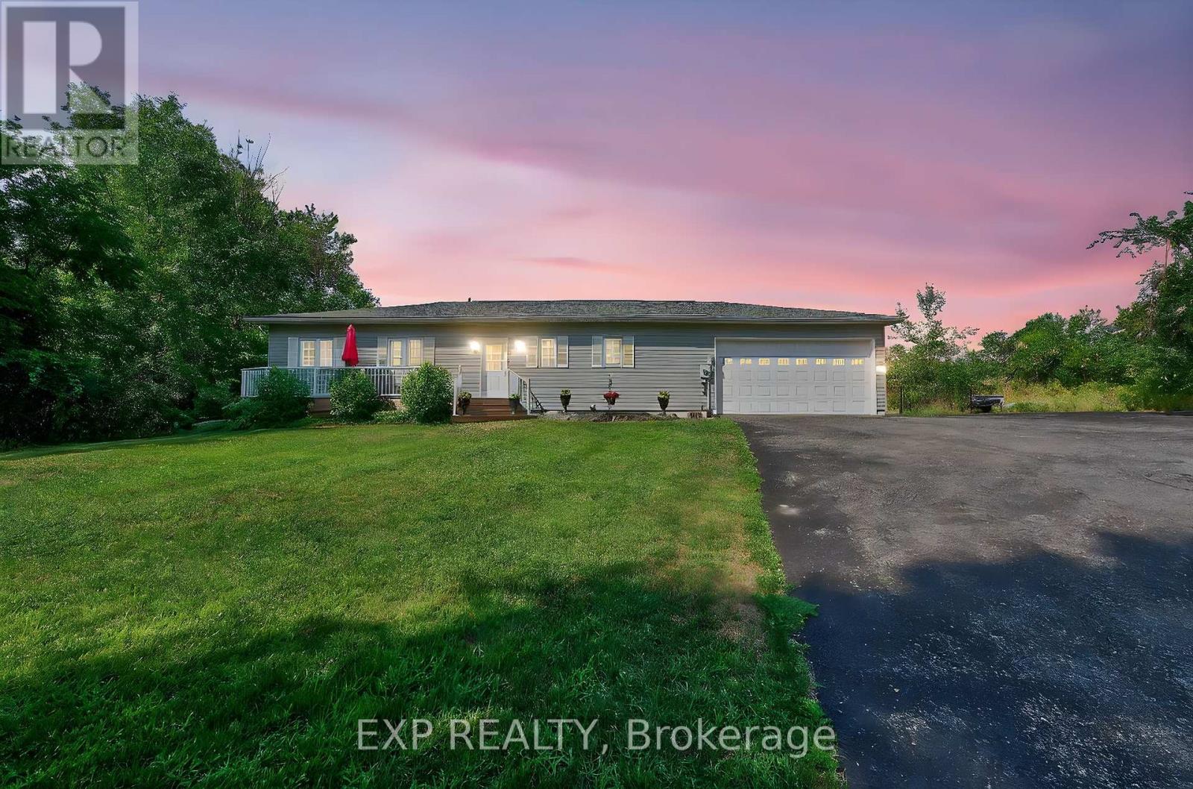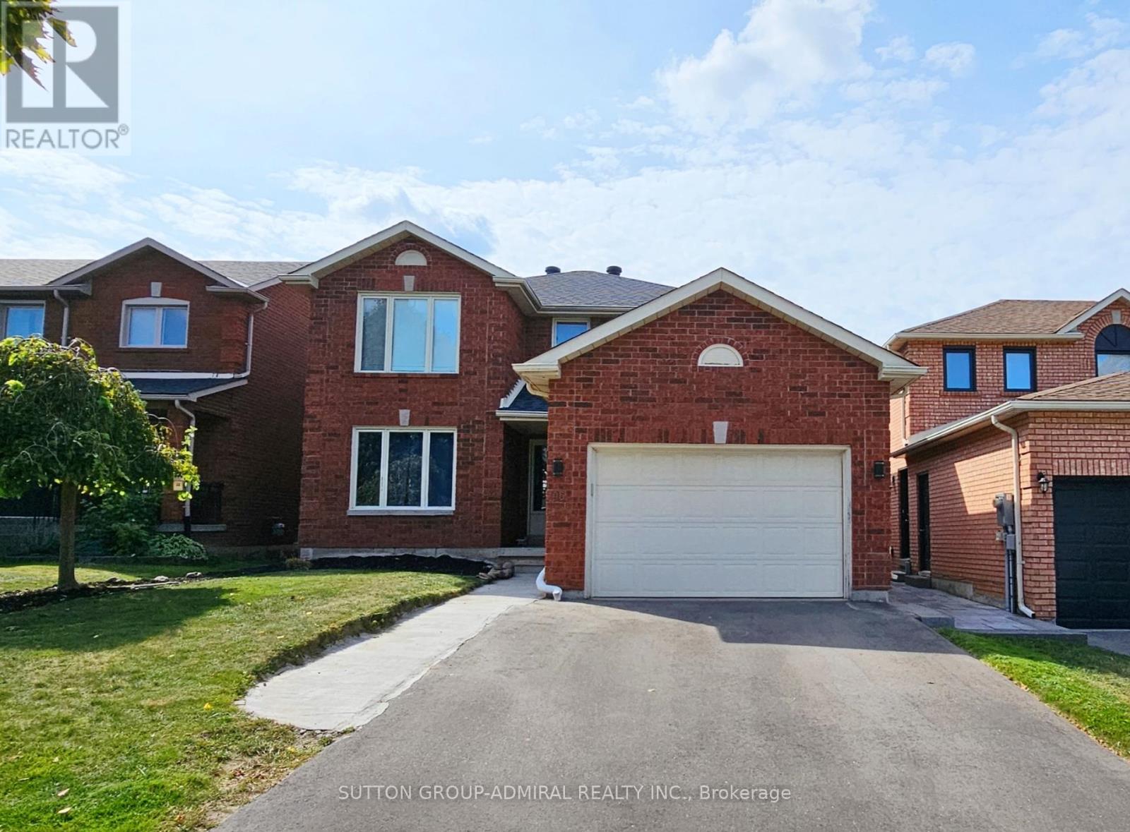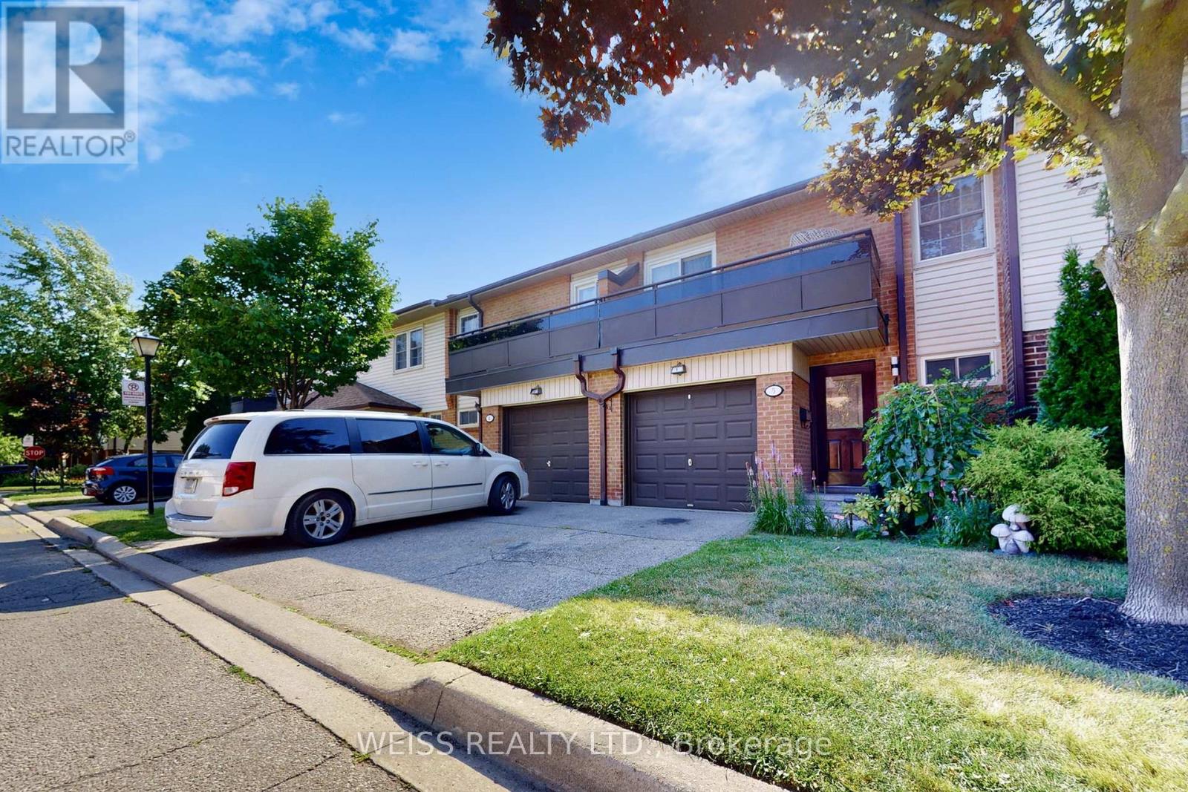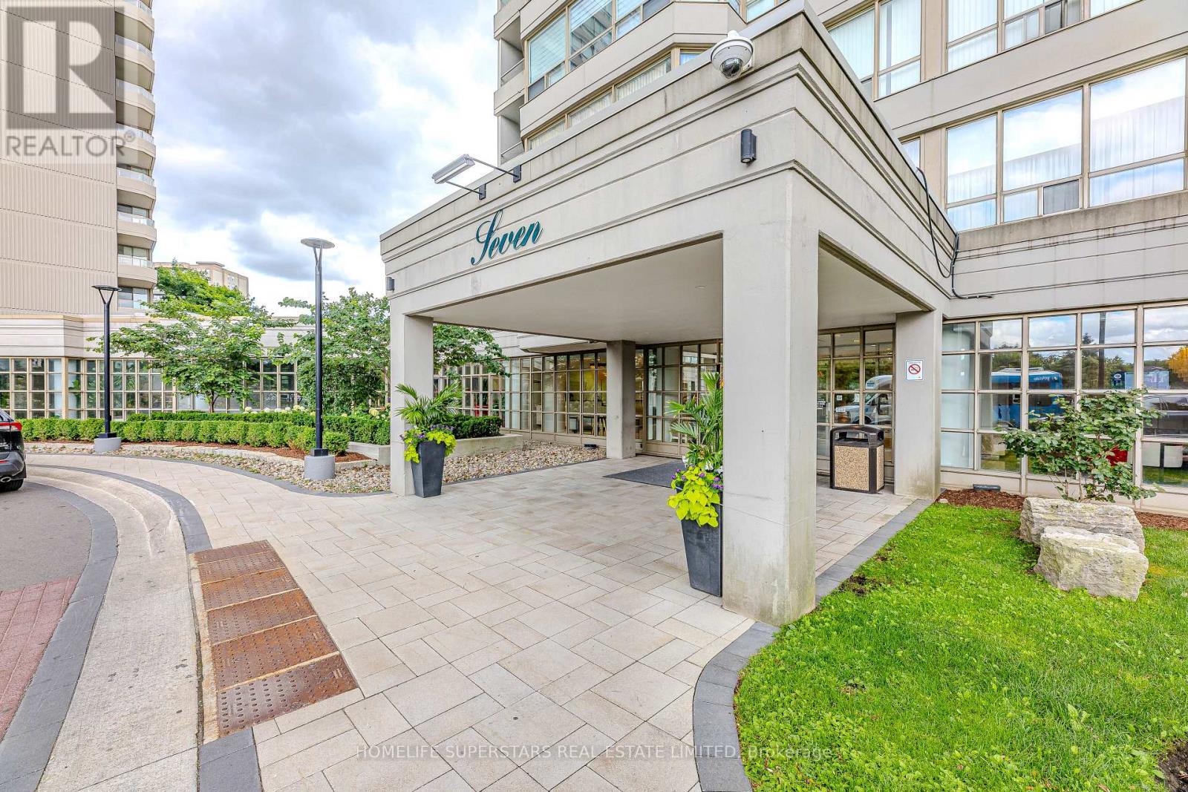3428 - 28 Widmer Street
Toronto, Ontario
Spacious Two Bed + Two Washrooms NE facing. Comes with a 9''ft ceiling, Floor-to-ceiling large windows with blinds, wide Washroom in the entertainment District. Next to TIFF,Subway Station, Street Car Underground Path, Close to Financial District, Hospital, Rogers Centre& CN Tower. Luxurious & Amazing Amenities Include a Seasonal Outdoor Swimming Pool With A Hot Tub& Lounge, a Theatre 24-hr Concierge, a FitnessCentre, Party Rooms & Many More... (id:60626)
Homelife/miracle Realty Ltd
2557 Denure Drive
Peterborough West, Ontario
Elegant & Turn-Key Home in Prime Peterborough Location. Step into this impeccably upgraded 2-storey, double-car garage home, nestled in one of Peterborough's most desirable neighbourhoods. Thoughtfully renovated and move-in ready, this home exudes modern sophistication and comfort throughout. Freshly painted and featuring hardwood flooring on both levels, the main floor offers a seamless blend of functionality and style. The spacious eat-in kitchen features quartz countertops, a wine refrigerator, custom cabinetry, and stainless steel appliances, making it perfect for both everyday living and entertaining. A separate formal dining room and inviting family room with a cozy gas fireplace provide ideal spaces for gathering and relaxation. Designed with convenience in mind, this home includes bathrooms on all three levels, a main-floor laundry room, recessed lighting, elegant crown moulding, and numerous designer touches. The fully finished lower level expands your living space with a family room, large kitchen, and bedroom. Outside, the oversized, fully fenced yard is a private retreat featuring a large deck and a hot tub. A double-car garage and parking for up to four additional vehicles complete this exceptional offering. This is the perfect blend of luxury, location, and lifestyle. Schedule your private showing today! Furnace 2025, Air Conditioner 2025. Roof 2021, Hot Tub 2021 (id:60626)
Royal Heritage Realty Ltd.
95 Mountain Avenue N
Stoney Creek, Ontario
STYLISH BUNGALOW w/PRIVATE BACKYARD OASIS … Tucked away on 95 Mountain Ave N in lower Stoney Creek close to all amenities, including bus routes, shopping & great dining spots, this UPGRADED and move-in ready family home delivers traditional main floor living in one of Stoney Creek’s most sought-after neighbourhoods. From the moment you arrive, you’ll notice pride of ownership, attention to detail and inviting charm that flows throughout this home. Step inside to find ceramic tile floors, potlights and a spacious living room (hardwood under carpet). The FULLY UPDATED KITCHEN is a showstopper - GRANITE breakfast bar island with double sinks, stainless steel gas stove & appliances, a stunning 3-sided window, granite counters & tiled backsplash, PLUS a handy pantry/servery area. It seamlessly flows into a bright SUNROOM addition with sliding doors to your BACKYARD RETREAT. The yard is truly a staycation dream, complete with an XL interlock patio, lush landscaping PLUS a sparkling INGROUND SALT-WATER POOL in a fully fenced & private setting. The OVERSIZED GARAGE includes great storage and a convenient man door to the yard. Enjoy 2 spacious bedrooms, a LUXURIOUS main bathroom with an oversized glass shower, separate jetted tub, and granite counters PLUS main floor laundry for everyday ease. The lower level expands your living space with a cozy recreation room featuring a gas fireplace & bar area, small bedroom, hobby room (potential bedroom), and additional bath. Upgrades include A/C & high-efficiency furnace (2019), stylish finishes, and 2 bright skylights. This home is the perfect blend of style, function, and lifestyle, just a short walk to downtown Stoney Creek, all amenities, parks, schools, the escarpment, and quick highway access. CLICK ON MULTIMEDIA for video tour, drone photos, floor plans & more. (id:60626)
RE/MAX Escarpment Realty Inc.
92 Tate's Bay Road
Trent Lakes, Ontario
Homesteaders Paradise Near the Water! Welcome to 92 Tates Bay Road in Trent Lakes a beautifully maintained, year-round 3+1 bedroom, 2-bath bungalow built in 2007 by Royal Homes. Just a stroll away from some of the best lakes and recreational spots the Kawarthas have to offer, including Alpine Village's private beach and park. Set on a picturesque, tree-lined lot with stunning western exposure for sunset views, this home offers the ideal setting for those seeking a peaceful, rural lifestyle perfect for homesteading or simply enjoying nature. The bright, open-concept main floor features 3 spacious bedrooms, two 4-piece bathrooms, main floor laundry, and a walkout to a large sunroom and deck great for entertaining or unwinding.The lower level offers a finished rec room, an additional bedroom or office, and ample storage space. Located on a year-round municipal road with easy access to Bobcaygeon, Buckhorn, and Peterborough, this property offers the best of country living with nearby access to boating, fishing, swimming, and snowmobiling.Whether you're looking to embrace the homesteading lifestyle, invest in a peaceful retreat, or settle into a full-time rural home this move-in-ready gem has everything you need. (id:60626)
Exp Realty
1020 Fircrest Road
Gibsons, British Columbia
Very well kept 3/4 bedroom home on a quiet dead end street in a family oriented neighbourhood! Perfect for the large or growing family with 3 bedrooms on the main floor and a 1 bedroom in-law suite on the lower level. The lower suite is easily incorporated in the main part of the home as additional family room/living space and a 4th bedroom. This home has been well cared for with lots of updates throughout including new flooring, updated bathrooms, natural gas fireplaces, upgraded lighting, kitchen appliances, and brand new hot water tank! The home also features a large back deck, with large workshop underneath, vegetable gardens and a large garden shed. Great value! (id:60626)
Sutton Group-West Coast Realty
403 1111 Haro Street
Vancouver, British Columbia
PRICED TO SELL! Spacious 1069sqft North-West corner unit in the most convenient West End location right next to Robson shopping and restaurants. Be quick to this fixer-upper unit with a practical layout and large rooms. 2 bedrooms, 2 bathrooms and a laundry/storage room. Well-maintained building with on-site caretaker. Exercise room, media room, sauna, ping-pong, party room and visitor parking. One parking space and one locker. It is a perfect renovation project waiting for your tasteful ideas. The property needs TLC and is being sold "as is, where is". All measurements are approximate and verified by the buyer if deemed important. (id:60626)
Royal Pacific Realty (Kingsway) Ltd.
1 1141 Eagleridge Drive
Coquitlam, British Columbia
BRIGHT & QUIET END UNIT This beautifully updated 3 bedroom, 2 bath 1,350sq.ft townhome features a smart, functional layout with a fully renovated kitchen and bathrooms, plus a new roof. Enjoy the eat-in kitchen, formal dining area, and sunken living room with a cozy gas fireplace(2020). Large sliding doors open to a South facing, fully fenced(31'x25') PRIVATE backyard with garden shed and side storage locker. A window above the staircase brings in natural light, leading to 3 nicely appointed bedrooms upstairs, including a walk-in closet in the primary suite. Family-friendly location close to schools, parks, shopping, and transit. Well run, well kept complex! Contingency $221,067.42. Open house Sat/Sun August 2/3rd 2-4pm (id:60626)
RE/MAX Select Realty
96 Golden Meadow Road
Barrie, Ontario
Your search for a Detached home with tons of potential stops here! This spacious and cozy home offers 3 large bedrooms upstairs, 2 additional bedrooms in the finished basement, and a total of 3.5 bathrooms, perfect for families of all sizes. Set on a deep 148-foot lot, the backyard is a rare find, backing directly onto the tranquil Golden Meadow Park for added privacy and natural beauty. Inside, enjoy a bright, open-concept eat-in kitchen and dining room with walkout to the deck, as well as spacious living and family rooms for added versatility. The home also features convenient garage access from inside and a side entrance that leads to an in-law suite with lots of potential. The finished basement provides plenty of extra space featuring a rec room and 2 generous sized bedrooms. Located in a highly desirable neighborhood, you're just a short walk to Sandy Beach, scenic trails, top-rated schools, parks, shopping, and the GO Train station. (id:60626)
Sutton Group-Admiral Realty Inc.
74 Royal Crescent
Southwold, Ontario
Welcome to this Stunning 2-Story Detached House with approximately 2726 sqft above ground plus 82 sqft open to above at foyer. It's sitting on a newly fenced deep lot touching a community park. Main floor offers Office/bedroom with plenty of natural light, open concept Kitchen with Pantry and stainless steel appliances. A large wood floor family room with fireplace to enjoy and host. A separate main floor laundry area with another backyard door. The Second floor offers 4 large size bedrooms and 3 Full bathrooms. The Primary bedroom comes with large walk-in closet, cathedral ceiling and attached 4-piece En-suite. A 3-piece jack & jill for other two bedrooms. The 4th bedroom also comes with cathedral ceiling and attached full bathroom. The house is in a quiet neighborhood, a town full of opportunities, and not to forget comes at a very low price. Some pictures are virtually staged. Book your showing today!! (id:60626)
Century 21 First Canadian Corp
5 - 2120 Rathburn Road E
Mississauga, Ontario
Rare 4 Bedroom Updated Townhouse Located On Etobicoke Border In Rockwood Village, Steps From Nature Trails & Etobicoke Creek. Hardwood Floor Throughout, upgraded Kitchen W/Quarts Counter Top and ceramic backsplash, Marble Floor, Stainless Steel Appliances, two walk out balconies and a private rear yard patio. Renovated Washrooms With Granite/Quarts Tops. Finished Basement With Bathroom and Fireplace. Close To All Amenities, public transit and schools. Flexible closing date. Move in condition (id:60626)
Weiss Realty Ltd.
1005 - 7 Townsgate Drive
Vaughan, Ontario
Beautifully 2 Bedroom Condo Renovated Top to Bottom and ready to move in. Featuring a large, spacious and Open Concept layout, this unit consists of a Living/Dining room, chef's kitchen with large solarium. 2 spacious bedrooms with large closets and closet organizers. The primary bedroom has a 4-pc en-suite bathroom. High-end appliances and, granite counter tops and large separate laundry room. Locker and parking included. Luxury building with amenities that include Spa like facilities, indoor pool w/large sundeck, whirlpool, sauna, gym, billiard room, party room, tennis/squash courts, pickle ball court and guest suites. (id:60626)
Homelife Superstars Real Estate Limited
31 Lantern Hill Drive
North Rustico, Prince Edward Island
This stunning coastal home in the heart of North Rustico offers breathtaking panoramic views of Rustico Bay Harbour and the Gulf of St. Lawrence. Welcome to 31 Lantern Hill Drive, from the moment you step inside, you will be drawn to the natural light, open concept layout, and ocean views from nearly every room. The gourmet chefs kitchen features a gas range and flows seamlessly into the dining and living area, complete with oversized windows, glass sliding doors, and a cozy propane fireplace. Designed for both entertaining and relaxing, the home boasts a wraparound upper deck that is perfect for hosting family and friends. The spacious primary suite includes an ensuite bathroom and a generous walk in closet, while two additional beautifully finished bedrooms, a full bathroom, and laundry complete the main level. The lower level offers a bright walkout design with patio doors that lead to a beautifully landscaped interlock patio. This level also features a second primary suite with ensuite bath, a large family room ideal for movie nights or gatherings, a home office, and convenient access to the garage, making it an ideal setup for a potential inlaw suite or guest quarters. Located in one of PEIs most sought-after communities, everything you need is within walking distance: beach boardwalk, restaurants, pharmacy, grocery store, shops, and more. Just 10 minutes to several golf courses, 5 minutes to Cavendish Beach, and 20 minutes to Charlottetown. This home truly has it all luxury, location, and lifestyle. (id:60626)
Coldwell Banker/parker Realty Hunter River
















