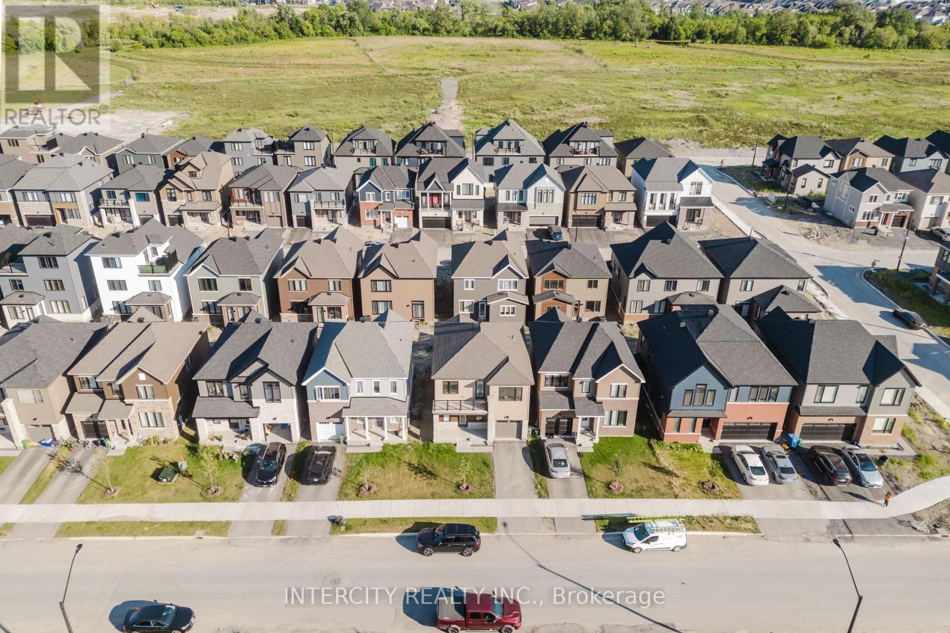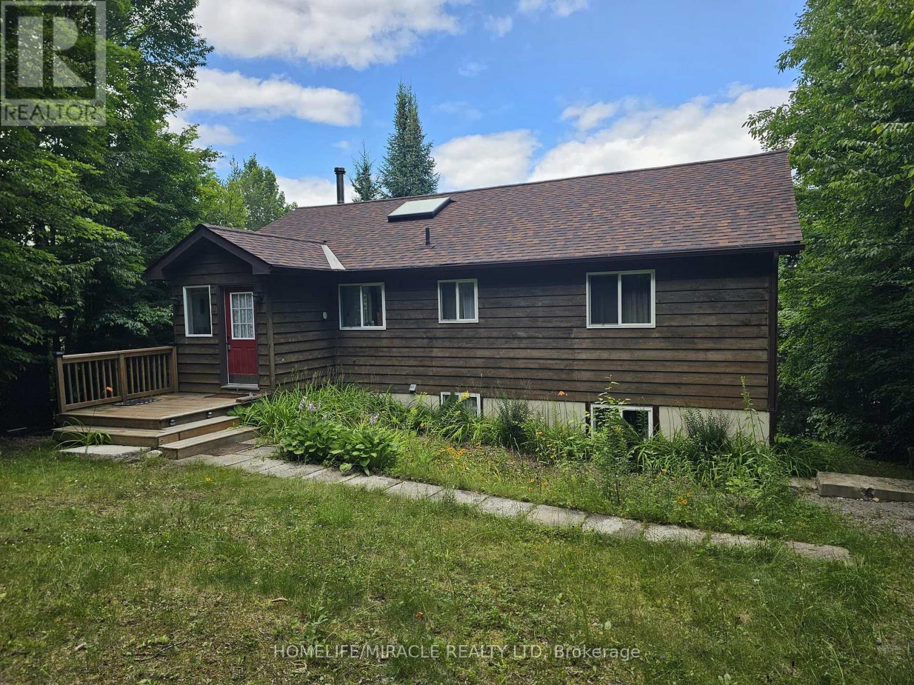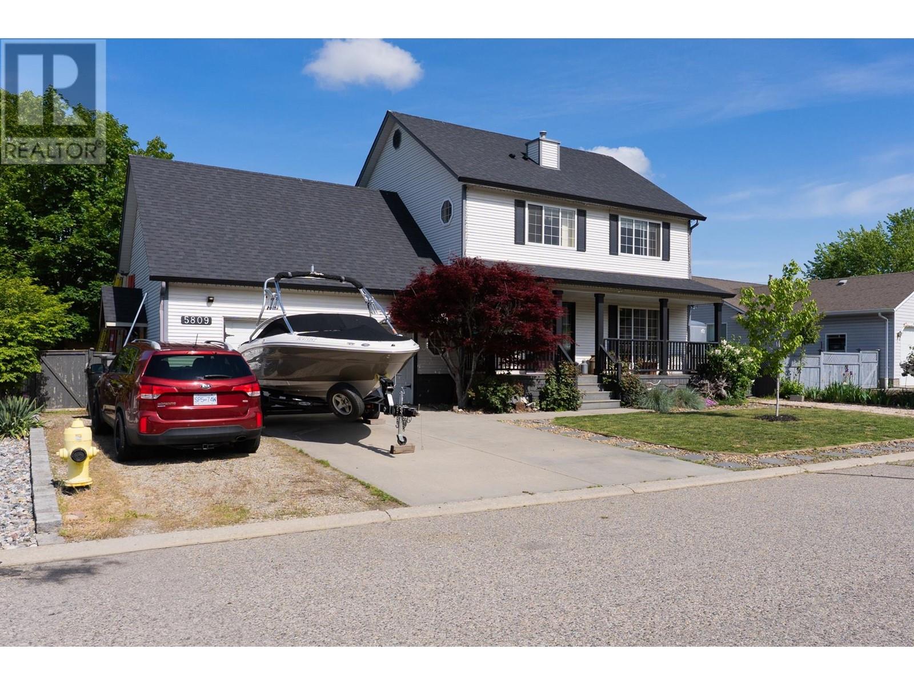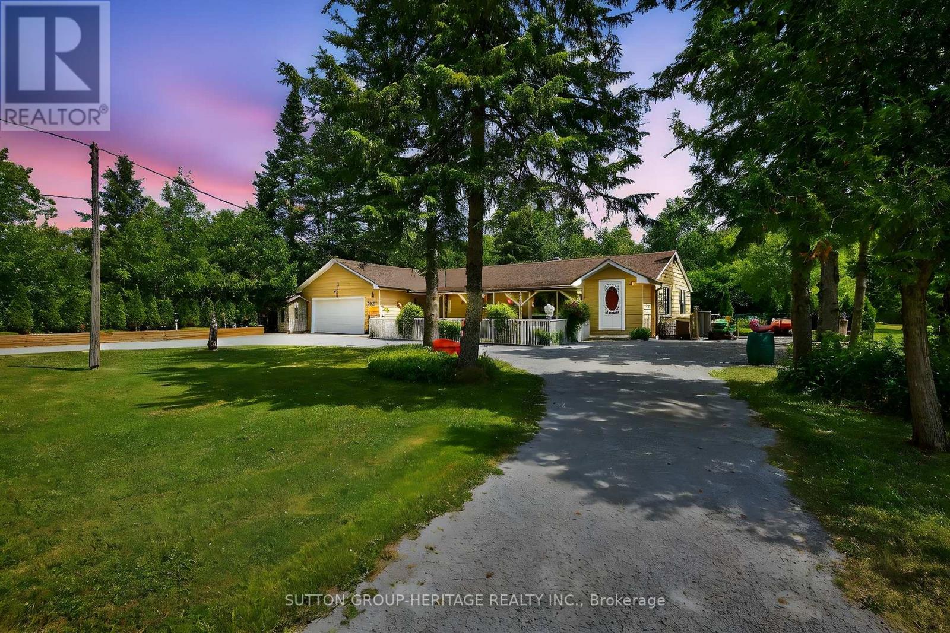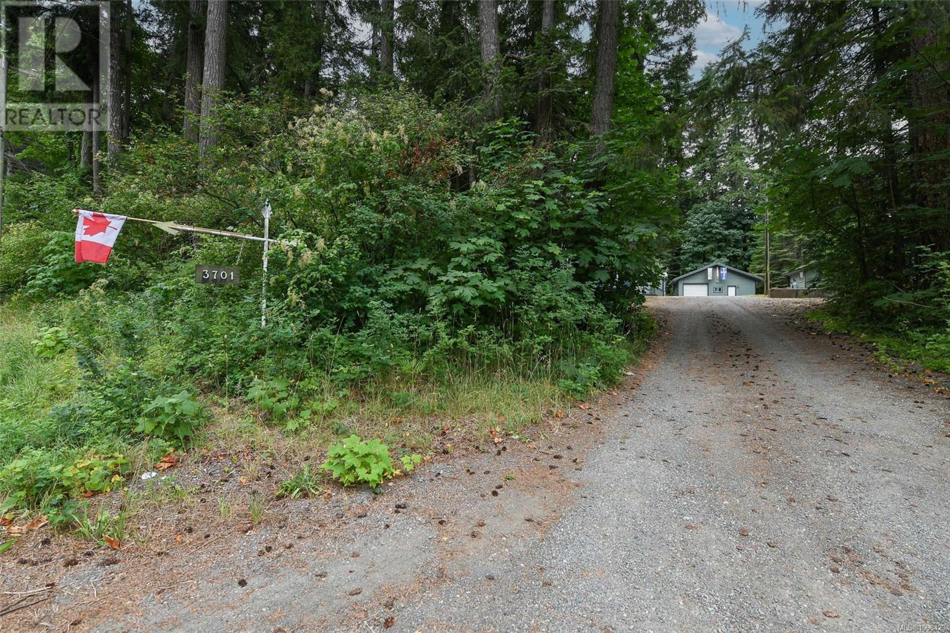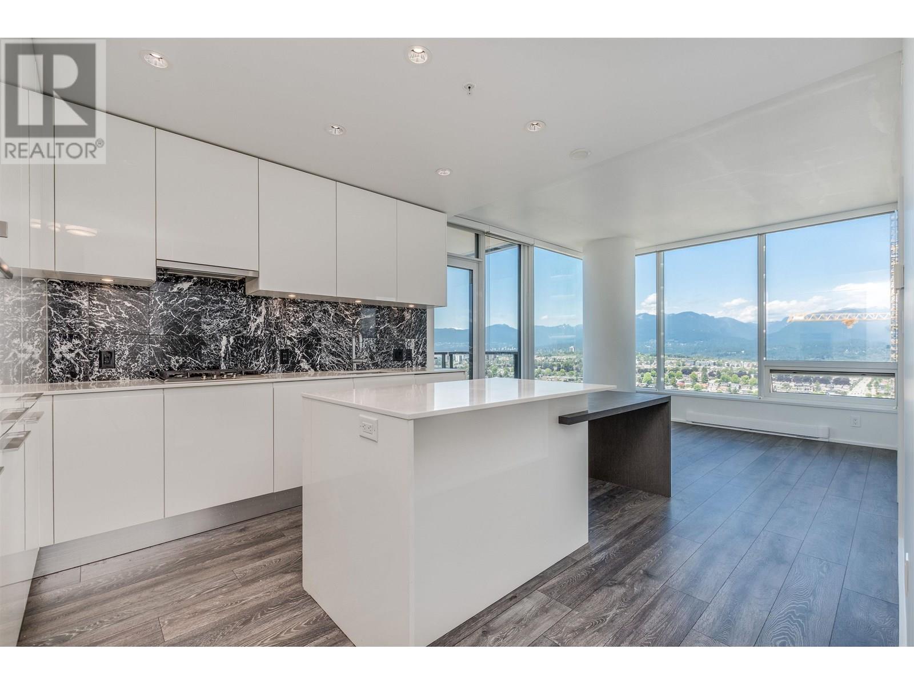187 Conservancy Drive
Ottawa, Ontario
Stunning <1 Yr old 4+ Bedroom Home, offering modern elevation & design and exceptional living space. Step into a bright, open-concept main floor featuring smooth 9 ceilings, elegant oak hardwood flooring, and a stylish sit-down kitchen island. The kitchen is a chef's dream, complete with quartz countertops, a modern backsplash and a stainless steel Appliances. A pot light package, and large windows flooding the space with natural light complete the main level. Upstairs, the primary suite boasts a luxurious ensuite, while three additional bedrooms, a full bathroom, and a convenient laundry room complete the second-floor's 4-bedroom layout. The fully finished basement provides even more living space, featuring a spacious family room perfect for entertainment, guests, or additional living needs. This home is loaded with premium upgrades, including modern sinks with single-lever faucets and an exterior front door touch-screen Smart Lock. Hardwood floors flow throughout the main level, complemented by a beautiful brick & Stone exterior for added curb appeal. Located just two minutes from Strandherd Drive, you're close to schools, parks, shopping, restaurants, and transit.This is your opportunity to own a stunning, move-in-ready home in one of Barrhaven's most sought-after communities. Some pictures are *Virtually staged* Seller is motivated and open to considering all reasonable offers. Don't miss out, schedule your showing today! 24 hours on all offers (id:60626)
Intercity Realty Inc.
1274 Twist Lane
Highlands East, Ontario
Located near the end of Twist Lane on beautiful Salerno Lake is this fully winterized home/cottage. The main level features a wide open, modern KT/LR/DR with high vaulted ceilings, a sky light and loads of windows across the lake side including a deck door leading to a glassed in deck...a very, bright room to say the least! Added to the main floor are 2 large bedrooms both with vaulted ceilings and a beautifully finished 4 pc bath all accented by new floors throughout the main level! Moving to the lower level, which is a full walkout to the lakeside, you'll find a huge rec room area, an office, games room and a 3rd bedroom. Also on the lower level is laundry, another 4 pc bath and a small storage/bonus room. Access is year round privately maintained and the Sellers have done an amazing job with landscaping to the dock area where you'll find a huge docking system, sand beach and level areas to enjoy...we'll even throw in a shed lakeside! Salerno Lake boasts great fishing for bass, walleye and muskie along with 4 km of boating and swimming as well. Located at the south end of Haliburton County the drive from the GTA is convenient OR move here permanently, it is fully ready to be used as a residence as well! Last, this is located next to a vacant lot that is access for some back-lot cottages so you'll never have a neighbour to that one side, a bonus for sure! (id:60626)
Homelife/miracle Realty Ltd
5809 Canary Drive
Vernon, British Columbia
5809 Canary Drive is the perfect family home in an ideal location. Enjoy the wide-open main floor design with a massive kitchen, eating bar, large dining area, and cozy living room. The warm tones give off a peaceful sense of comfort and relaxation. Finishing off the main floor is a 2-piece powder room and access to your 26' x 24' attached, 2-car garage. Upstairs, you find a 4-piece bathroom, three large bedrooms, and your primary bedroom with a 3-piece ensuite. The basement is your laundry area, with a convenient sorting area. Completing this floor is a massive family room and flex space currently used for a 4th bedroom. Just off the main level dining area, awaits your covered deck with plenty of room for enjoying your morning coffee, or BBQing with family and friends. The fully fenced backyard has plenty of room for the kids to play. This fantastic family home has plenty of parking and enough room to park your RV. It is conveniently located in a quiet cul-de-sac and within walking distance to Ellison Elementary and Fulton High School. (id:60626)
Royal LePage Downtown Realty
64 Nadia Crescent
Tiny, Ontario
Top 5 Reasons You Will Love This Home: 1) Located in a highly sought-after area just a short stroll from the pristine shores of Tiny Beach 2) This rare five bedroom home is a unique find, with plenty of living space, making it an ideal space for a growing family 3) Whether you're dreaming of sunny summer escapes or settling into year-round comfort, this home delivers the perfect setting for both, a peaceful retreat in the warmer months and a cozy haven through every season 4) Thoughtfully curated and tastefully finished, with sleek ceramic tile flooring, making it easy to maintain 5) Set on a generously sized lot with a sprawling backyard presenting the perfect backdrop for outdoor entertaining and relaxation, featuring towering mature trees, an oversized deck, a pergola, and a cozy gazebo. 2,055 above grade sq.ft. plus an unfinished basement. Visit our website for more detailed information. (id:60626)
Faris Team Real Estate Brokerage
22665 Lakeridge Road
Brock, Ontario
Welcome home! This entertainers/gardeners oasis is sure to impress. Relax by the pool and enjoy what nature has to offer. This 4 + 1 bed 3 bath home with in-law suite is located 10 min from Lake Simcoe and offers summer and winter activities for the whole family. Updated Kitchen with stainless steel appliances and quartz countertops with walkout to sun filled backyard that doesn't disappoint. Roof, eaves, and fascia were replace in 2015, a 20 ft by 10 ft awning was added in 2021. The pool features a custom safety cover, with the liner and pump both new 2017. A new septic system was installed in 2012. The property also boats beautifully maintained gardens filled with a variety of perennials, as well as productive vegetable and fruit plants. This home is a must see! (id:60626)
Sutton Group-Heritage Realty Inc.
48515 Rge Road 274
Rural Leduc County, Alberta
Situated on 10.6 acres is a Beautiful Home, 40'x60' Shop, and 50'x30' Barn. Past the new Covered Front South facing deck is the main level of the home. Made up of an Living room with a feature stone wall gas fire place that is open to the Kitchen with granite countertops and large island. Also located on the main floor is a 2 piece bathroom, and a dining room with patio door access to the huge new back deck with a Maintenance Free Pool on a concrete pad. The Upper level has 3 Bedrooms including the Primary with its own walk-in Closet and 3 piece Ensuite Bathroom. The Laundry room and a 4 piece Bathroom conclude the upper floor plan. The Shop is metal cladded, Insulated, Heated, has a cement floor with a drain, a mezzanine, Power, and 3 Overhead Doors. The Barn is finished much like the shop and has 3 box stalls for animals. Lots of new fencing throughout and a dugout. Beautifully landscaped with lots of upgrades! This Gorgeous Property shows off its remarkable Pride of Ownership inside and out! (id:60626)
RE/MAX Real Estate
10 Kinetic Way
Ottawa, Ontario
Welcome to this Rare & Versatile 4-bedroom home Gem in the heart of Barrhaven, combining the ease of a Detached & bungalow-style living with the space and flexibility of a 2-storey layout. Whether you're looking for accessible main-floor living, space for a growing family, or a multigenerational layout, this home checks every box. Primary Master Bedroom with ensuite & walk in closet ideal for aging in place or accessible livingSecond Bedroom & wardrobe Closet + Adjacent Full Bathperfect for guests or familyOpen-concept Living & Dining with large windows and LED pot lights (smart switches & dimmers)Gourmet Kitchen with granite countertops, ample cabinetry, and stainless steel appliancesAccessibility ramps installed for mobility needsHardwood flooring throughout primary areasSecond Floor Two spacious bedrooms with large walk in closetsFull bathroomOpen loft Bathed in natural light, perfect for a home office, second living area, or reading nookEast-facing lot with no front neighbours.Unobstructed Park View with Amenities across the street - Kids water play area, basketball court, tennis court, walking paths, and open green space providing ample opportunities for outdoor activitiesFully interlocked backyard & side pathways (completed 2024) Enjoy a fully interlocked backyard and side pathways, completed in 2024, complemented by durable vinyl fencing for added privacyLocated on a quiet street in Barrhaven 5-minute walk to public transitClose to Costco, Walmart, Loblaws, and restaurantsQuick access to Hwy 416Excellent local schools and community centers nearbyEnergy-efficient systemsTwo-car garage with inside entryA unique opportunity to own a sunlit, flexible, and accessible home in one of Ottawas most sought-after neighborhoods. Perfect for families, retirees, or multigenerational households seeking space without compromise! Book your viewing today. (id:60626)
Royal LePage Performance Realty
3701 Island Hwy S
Courtenay, British Columbia
Enjoy 1 acre of peaceful privacy surrounded by mature trees in this beautifully updated 3-bedroom home. Thoughtfully renovated with new windows, kitchen, flooring, and efficient mini-split A/C, this move-in-ready gem offers modern comfort in a serene setting. Relax on the 10x21 ft covered rear deck overlooking nature with no rear neighbors - thanks to backing onto the E&N right of way. The spacious 667 sq ft workshop features a large overhead door and dedicated 220V power, perfect for projects or storage. There's also a seperate13x24 ft powered shelter for your boat or RV, plus a second workshop or storage building for even more flexibility. Conveniently located just minutes south of the mall, you'll love the balance of seclusion and accessibility. With plenty of room to build a second home, this is truly a rare and complete package ready for immediate occupancy - everything's already been done for you! (id:60626)
Royal LePage-Comox Valley (Cv)
183 Alderlea Avenue
Hamilton, Ontario
Welcome to 183 Alderlea Avenue – a beautifully maintained 4-level detached backsplit nestled on a quiet, family-friendly street with no neighbours behind, offering exceptional rear privacy. This spacious and sun-filled home features gleaming hardwood floors and updated broadloom. The modern chef’s kitchen boasts stainless steel appliances and overlooks a generous family room with gas fireplace and walkout access. The lower level offers a bright and inviting seating and entertainment area, finished with new modern flooring (2023), perfect for relaxing or gathering with friends and family. The basement features a stylish custom bar and provides ample space for a pool table, games area, or cocktail parties – a true entertainer’s dream. Step outside to your private backyard retreat, complete with a relaxing hot tub, a charming gazebo, a spacious shed for tools and storage, and a perfect area for BBQs, outdoor dining, and lounge seating – an ideal space for entertaining or unwinding in peace. Additional highlights include a newer garage door and a double car garage. Enjoy parking for four vehicles with a double wide private driveway and no sidewalk to shovel! (id:60626)
Right At Home Realty Brokerage
24 Prospect Point Road N
Fort Erie, Ontario
Embrace LUXURY in this beautifully crafted, CUSTOM-BUILT by Perrella Homes, 4-year old BUNGALOW, located in desirable Oaks at Six MileCreek. You will love the VERY QUIET AREA, GREAT NEIGHBOURS, 5-min walk to all that downtown Ridgeway has to offer, and the 15 MIN WALKto BAY BEACH! Come enjoy MAIN FLOOR LIVING at its best, with HIGH-END FINISHES, an OPEN CONCEPT layout, & loads of NATURAL LIGHT.The functional & stylish chef's kitchen boasts sleek stainless steel appliances including a BUILT-IN DOUBLE OVEN, induction cooktop, and a largeCENTER ISLAND with GRANITE COUNTERS, perfect for casual dining and entertaining. The inviting FAMILY ROOM features a sleek GASFIREPLACE with SHIPLAP surround, a rustic wooden beam mantle & attractive HARDWOOD FLOORS. Leading from the family room is a beatiful,contemporary OAK STAIRCASE. The primary bedroom boasts a MASSIVE WALK-IN CLOSET and a luxurious ensuite bathroom with a largeGLASSED-IN SHOWER and a double-sink vanity. The second bedroom provides ensuite priviledge to a 4-pc bathroom, offering convenience andprivacy for guests. This BEAUTIFULLY LANDSCAPED property features an AGGREGATE CONCRETE DRIVEWAY & front porch, concrete paths, aDOUBLE CAR GARAGE, a covered upper deck and a PRIVATE lower concrete patio with GAZEBO...all this as well as a distinguished exteriorprofle of stone frontage, brick and HARDIE BOARD. This property truly exemplifes the perfect blend of great style, functionality and location. (id:60626)
RE/MAX Niagara Realty Ltd
45 Mcgovern Street
New Tecumseth, Ontario
This 3-bedroom, 4-bath beauty checks all the boxes. The main floor offers a true open-concept flow: a kitchen with abundant storage, a spacious family room for everyday living, and a bright breakfast area with a walkout to the fully fenced backyard. Upstairs, find three generous bedrooms and two full baths, including a primary retreat with a 5-piece ensuite and walk-in closet. Laundry is conveniently located on the upper level no more hauling baskets up and down stairs. The fully finished basement extends your living space with a cozy rec room, wet bar for entertaining, a dedicated home office area, and a full bathroom perfect for guests or movie nights. Outside, an extended driveway provides ample parking (no sidewalk to fight with), and the fenced yard is ready for kids, pets, or summer BBQs. Being a link-detached means you get the feel of a detached home only the garage shares a wall. Situated moments from local shops, schools, parks, and all the everyday conveniences, Tottenham is a fantastic, family-friendly community with a growing small-town vibe and easy access to commuting routes. Ideal for first-time buyers, downsizers, or condo owners ready to move up the property ladder. Just turn the key and enjoy. Pre- Home Inspection available ! ** This is a linked property.** (id:60626)
RE/MAX Experts
3611 4510 Halifax Way
Burnaby, British Columbia
Welcome to the Amazing Brentwood Northwest facing 2 Bedroom + Nook unit with breathtaking mountains, ocean, and city views! Built by the renowned Shape Properties, known for their excellent quality and craftsmanship. Functional & spacious layout with 872 sqft of space. Gourmet kitchen features high-end Bosch appliances and a center island & built-in dining table. Spacious bedrooms & spa-inspired bathrooms. Comfortable high ceiling throughout. Large balcony overlooking the downtown, city, ocean inlet, and mountain view. Convenient location, steps away from Brentwood Town Center and Skytrain. Easy access to SFU, BCIT and Highway #1. Must see! Open House Aug 3 Sun 2 to 4pm (id:60626)
Magsen Realty Inc.

