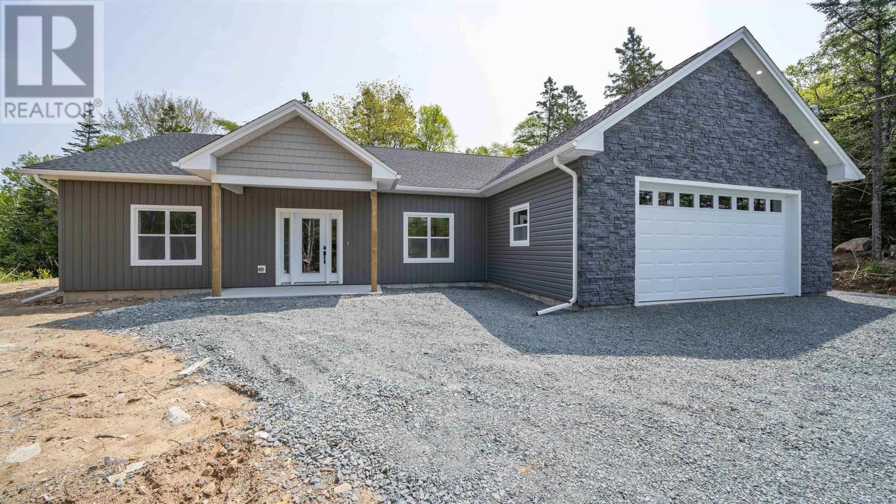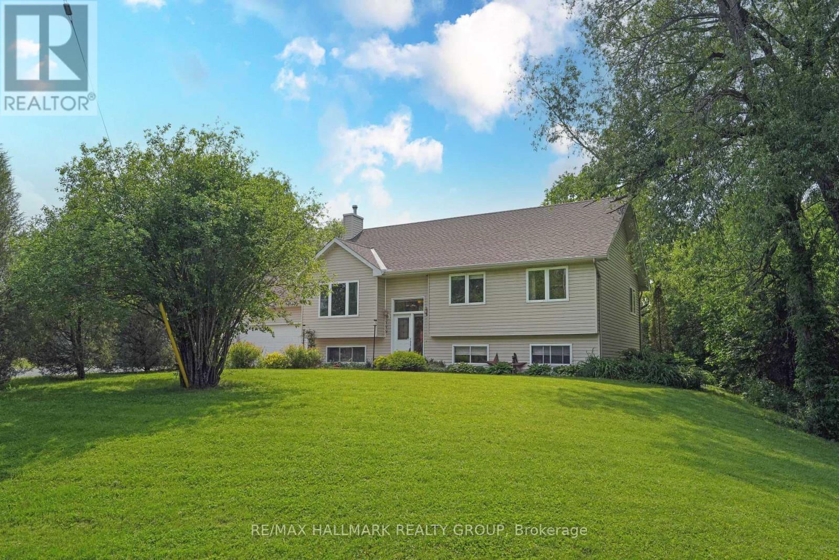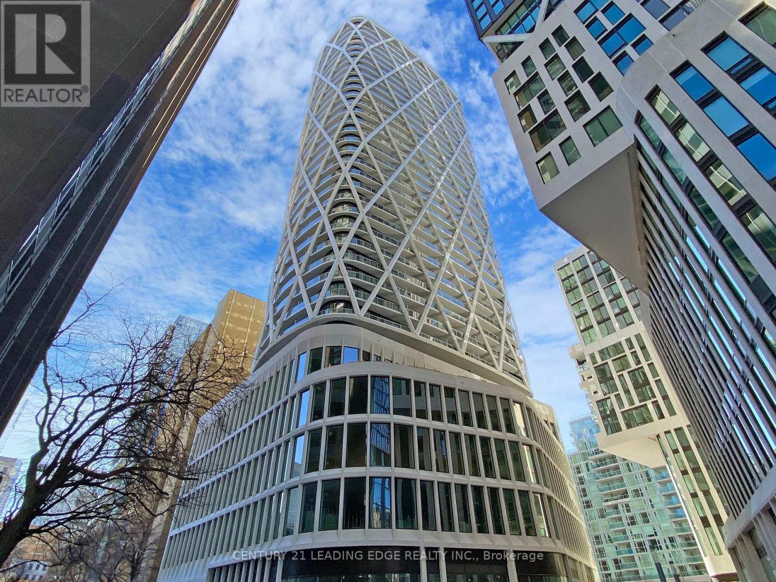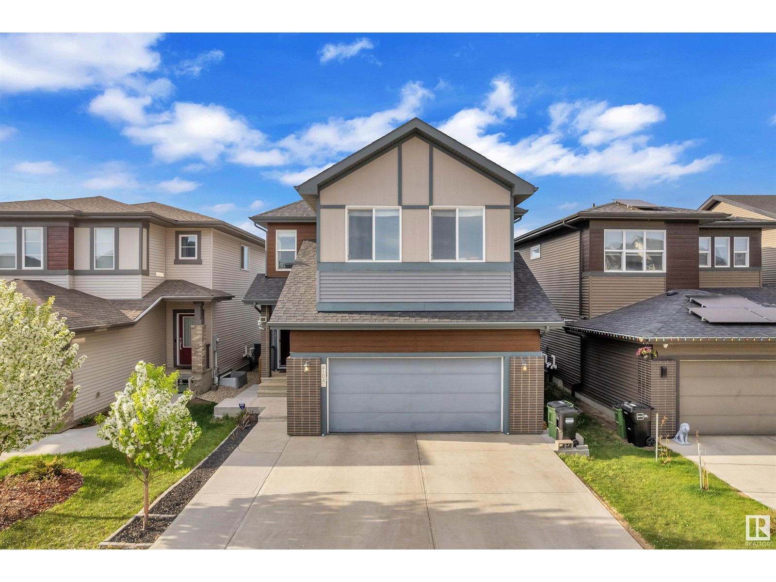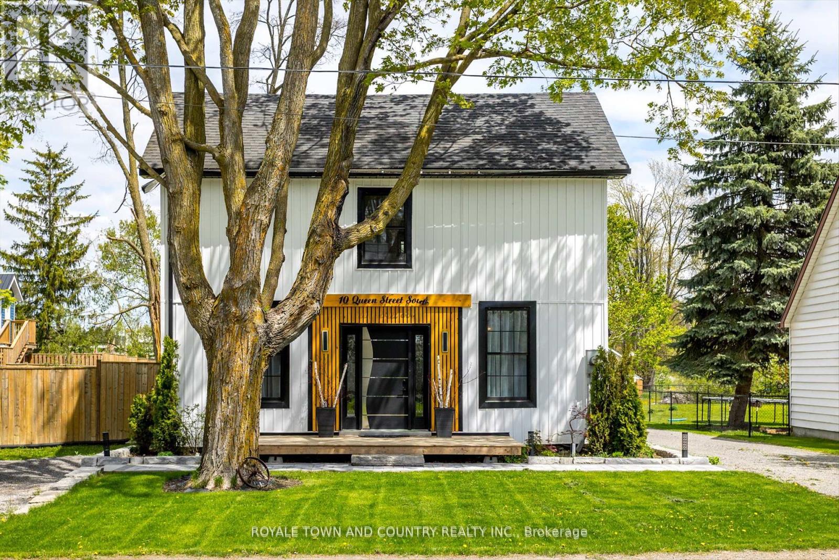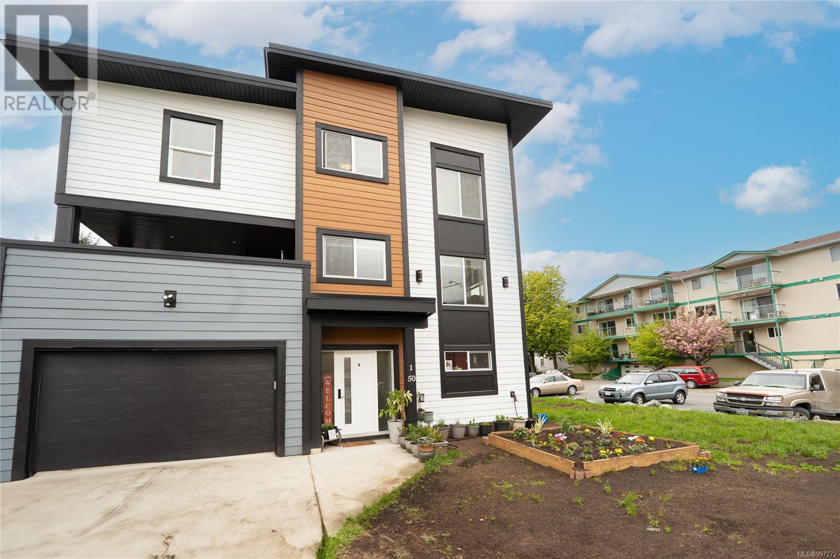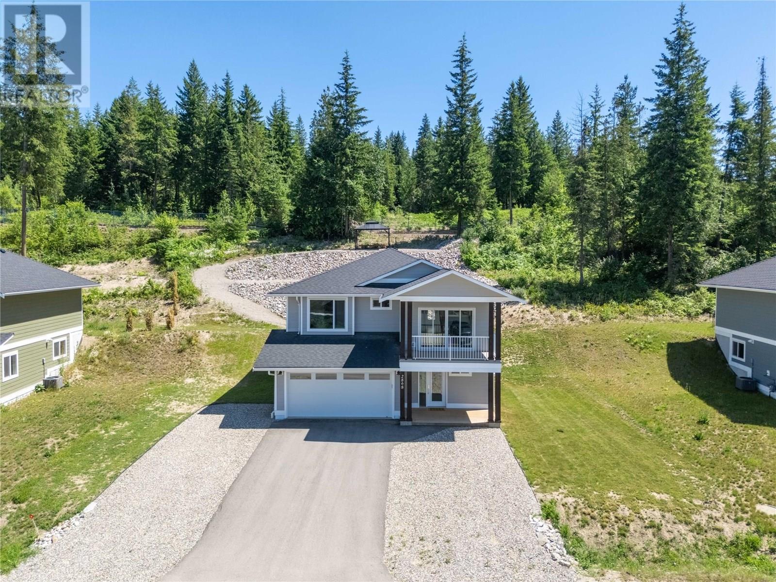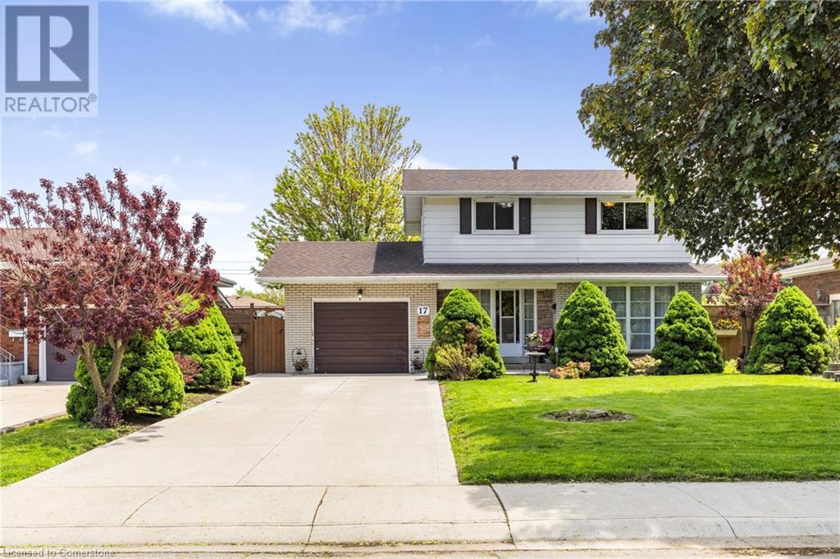96 Prince Albert Street
Ottawa, Ontario
Welcome to 96 Prince Albert Street, located on a cul-de-sac in the vibrant community of Overbrook. This unique property has so many possibilities. Zoned R3M, the lot size opens the potential for a small multi-unit build, similar to many recently constructed on this desirable street at million dollar prices. However, this is also a welcoming home with an updated, open feel that can accommodate a modern family. It is a 4 bedroom, 1 1/2 bath detached house, ideally located just minutes from downtown, with easy access to the 417, public transit, Rideau River pathways and parks, the Ottawa baseball stadium and shopping at St. Laurent and the Train Yards. The spacious foyer leads to open living and dining rooms, making an entertainment area that runs the full depth of the house. The convenient kitchen has plenty of cupboards and counters, and leads to an amazing covered porch that spans a little more than the width of the house. There is still room behind for a good-sized yard and garden. There is a convenient powder room off the hall on the main level. Upstairs, there is a bright oversize principal bedroom. One other bedroom is being used a sewing and craft workshop. Another is set up as a gym space. The fourth bedroom now provides ample space for guests. A bright family bath completes the layout. In the basement, there is a large recreation room, a laundry and a big workshop. Investment or home, 96 Prince Albert does it all. (id:60626)
Royal LePage Team Realty
4 Charles Meade Drive
Williamswood, Nova Scotia
Welcome to your dream home- a meticulously crafted new construction bungalow nestled on a serene and private street. This beautifully designed residence combines modern comfort with timeless charm, offering an exceptional living space. From the moment you arrive, youll notice the attention to detailfrom the inviting curb appeal to the seamless layout that flows effortlessly from room to room. Every inch of this home has been thoughtfully planned to maximize space, functionality, and natural light. Step inside to discover a bright, open-concept floor plan featuring high ceilings, premium finishes, and designer touches throughout. The heart of the home is the gourmet kitchen, complete with quartz countertops, custom cabinetry, and top-of-the-line appliancesperfect for entertaining or everyday living. The primary suite is a true retreat, boasting a spacious layout, spa-inspired ensuite, and generous walk-in closet. Additional bedrooms offer flexibility for guests, a home office, or a growing family. Enjoy the tranquility of your private outdoor spaceideal for morning coffee, evening gatherings, or simply unwinding at the end of the day. With its low-maintenance landscaping and quiet surroundings, this home offers both luxury and ease. Located just minutes from local amenities yet tucked away from the hustle and bustle, this is more than a homeits a lifestyle. (id:60626)
Sutton Group Professional Realty
184 Old Pakenham Road
Ottawa, Ontario
Hidden Gem in Fitzroy Harbour - You'd never guess from the street the magical oasis that awaits behind this charming Hi-Ranch bungalow - tucked away on a quiet dead-end street with breathtaking views from nearly every room. With over 2,100 sq ft of beautifully finished living space, this 4-bedroom, 2.5 bath home offers the perfect blend of comfort, space, and nature. The bright, open-concept kitchen, dining, and living area is perfect for entertaining, and the large deck off the dining room offers a stunning view of your private backyard sanctuary. The walkout lower level features a specious family room, part bath, and fourth bedroom - ideal for guests, a home office, or teen retreat. A double car garage with inside access and generous driveway complete the package. Step in to your backyard haven - peaceful, private, and full of possibilities. Location Highlights - boat launch and swimming just minutes away - High-speed internet for modern living - Community center, local school, churches, convenience store, and the ever-popular Harbour Pizza all nearby. Steps to the Fitzroy Provincial Park, perfect for hiking, picnics, and outdoor adventures. Weather you're looking for tranquility, space to grow, or a place to connect with nature, this home checks all the boxes. (id:60626)
RE/MAX Hallmark Realty Group
2214 - 230 Simcoe Street
Toronto, Ontario
Welcome To Artists Alley Condos In The Heart Of Downtown Toronto Near Dundas & University. This Split Two Bedroom With Two Washroom Unit Offers 743 Sq Ft of Interior Living Space And A Large Wrapped Balcony W/ SE Unblocked View, and View Of The CN Tower. Laminate Flooring Through-out, Floor To Ceiling Windows. Modern Kitchen With B/I Appliances And Backsplash. Primary Bedroom With 4 Pc Ensuite Bathroom. Excellent Building Location, Steps To Subway Station, OCAD, Queen's Park, Groceries, Hospitals, Financial Districts, Bars, Restaurants, And All Daily Essentials. (id:60626)
Century 21 Leading Edge Realty Inc.
4104 6 Av Sw
Edmonton, Alberta
Welcome to this beautifully upgraded home in the community of Charlesworth. Built by Dolce Vita, this property offers the best of both worlds — the quality of new construction with the added value of thoughtful upgrades already complete. Landscaping, fencing, window coverings, and premium appliances are all in place, so you can settle in right away. The main floor impresses with a chef-inspired kitchen featuring a large peninsula, gas range, built-in microwave, and six deep pot drawers for effortless organization. A walk-through pantry connects to a spacious mudroom for everyday convenience. You'll also enjoy a formal dining area and a cozy living room with a stylish fireplace — perfect for entertaining or relaxing evenings at home. Upstairs, discover four generously sized bedrooms, including a luxurious primary suite that serves as your private retreat. The spa-like 5-piece ensuite offers a large shower, a soaker tub, and a unique two-sided fireplace shared with the bedroom. (id:60626)
Exp Realty
10 Queen Street S
Kawartha Lakes, Ontario
Historic Charm Meets Modern Luxury Ideal for Multigenerational Living in the Heart of the Kawarthas. Welcome to this stunning early 1900s home, completely renovated from top to bottom with top-of-the-line features, high-end finishes, and undeniable style. Perfectly designed for multigenerational living, this property includes a private suite currently operating as a licensed Airbnb, offering flexibility for extended family, guests, or added income. Located in the desirable community of Omemee, ideally situated between Lindsay and Peterborough, this home blends timeless character with modern function. Inside, youll find four spacious bedrooms, three beautifully finished bathrooms, and a main-level laundry room for added convenience. The bright open-concept living and dining area features a cozy gas fireplace, and the gourmet kitchen complete with a stunning island and custom coffee bar is perfect for entertaining or everyday family living. High-efficiency mini splits provide year-round heating and cooling. Outside, enjoy a large backyard, two driveways for ample parking, and a walkable lifestyle steps from the waterfront, local restaurants, and everyday amenities. Whether you're a growing family, an investor, or seeking flexible space for extended family, this exceptional home offers it all in one of the Kawarthas most sought-after communities. (id:60626)
Royale Town And Country Realty Inc.
1 50 King George St N
Lake Cowichan, British Columbia
Welcome to this spacious 4-bedroom, 3-bathroom duplex that feels just like a detached home, offering over 2,800 sq. ft. of thoughtfully designed living space. The main level features one well-sized bedroom, full bathroom, bright open-concept layout with a modern kitchen, stainless steel appliances, a large island, living room, dining room, and direct access to a covered deck—perfect for entertaining or relaxing year-round. Upstairs, you’ll find three generously sized bedrooms, including a serene primary suite with a walk-in closet and a luxurious 5-piece ensuite. This level also includes a full bathroom and a conveniently located laundry room. The lower floor includes over 600 sq. ft. of unfinished space with a separate entrance. It’s already roughed in for a suite, offering excellent potential for a mortgage helper, guest accommodation, or extended family living. Complete with a garage, a patio, and a versatile layout, this home is ideal for family or investors seeking flexibility and value in a well-connected neighbourhood. (id:60626)
Exp Realty
1706 - 3 Marine Parade Drive
Toronto, Ontario
Welcome to this beautifully updated 2-bedroom, 2-bathroom condo located on the northwest corner of Hearthstone by the Bay, offering partial views of serene Lake Ontario. This modern, move-in-ready condo features a clean, contemporary feel, so you can simply unpack and start enjoying your new home. As an owner, the mandatory club package includes housekeeping, meals, fitness classes, a full calendar of activities, and access to a shuttle bus that takes you to nearby amenities. Plus, with a nurse on duty 24 hours a day, you'll have peace of mind knowing support is always available. For added flexibility, you can also choose from a variety of a la carte services should your needs change. With fantastic building amenities, easy access to scenic Lake Ontario walking trails, and a vibrant, welcoming community, this is the perfect place to embrace a relaxed, fulfilling retirement lifestyle. Mandatory Basic Service Package: $1923.53 +Hst Per Month. Additional Amenities Incl: Movie Theatre, Hair Salon, Pub, Billiards Area, Outdoor Terrace. Note: $255.11+Hst Extra Per Month for Second Occupant. (id:60626)
Royal LePage Real Estate Associates
9 Mill Road
Huron East, Ontario
It's not often that a truly magnificent property like this comes on the market! This property is backing directly onto the Bayfield River and offers spectacular year round panoramic views of your own paradise. This stately family home has been significantly renovated to offer a modern interior living space while also preserving the unique character features of this century home. Formerly a functioning hotel and brewery in the 1800s, this home has a very cool history! The main level offers soaring ceilings, open concept kitchen with a large island and ample picture windows to admire your views. You'll appreciate the large kitchen pantry and walk-in mudroom closets to truly maximize the modern main floor functionality of the space. Upstairs boasts 5 bedrooms, including a gorgeous primary suite with stunning views over the paddocks and river, and a laundry room. The lower level of the home has an extra finished space, perfect for home office or gym room. You'll appreciate the barn (with hydro and 2 stalls) and paddocks directly on this property. The barn offers great storage and a large workshop area for the hobby enthusiasts. Only 30 mins into Stratford or an hour into K-W or London, this makes owning your own country-like property within reach. Charming small town living offers a wonderful place to raise a family and enjoy a slower pace of life. Book your showing today! (id:60626)
RE/MAX Reliable Realty Inc
2868 Golf Course Drive
Blind Bay, British Columbia
2868 Golf Course Drive - This home is fantastic value! A nearly new build from 2022, it features some major upgrades and a fully finished basement completed in 2024. This 4-bedroom, 3-bathroom home boasts an open-concept kitchen, living, and dining area on the main floor, with a spacious family room in the basement. It’s the perfect family home or an ideal choice for executives looking to move in right away without any worries. The backyard has some rock landscaping already in place, including a path leading to a great mountain viewpoint—a perfect spot to relax or roast marshmallows around a fire pit. Enjoy walking distance to the local dog park and just minutes from golfing, beaches, marinas, restaurants, and grocery stores. What’s not to love about a move-in-ready, like-new home? This property comes with a full new home warranty, which commenced in April 2024. Located in a fantastic neighbourhood, it offers a short commute to Salmon Arm and is approximately an hour from Kamloops. Come check out the open house on March 15th from 11 am to 2 pm. Measurements were taken by Matterport. (id:60626)
Fair Realty (Sorrento)
63 Beaumont Drive
Bracebridge, Ontario
2 HOMES IN 1!! ***Spacious Family Home with Income Potential & Prime Park Access! Discover the perfect blend of comfort, convenience, and investment at this incredible Bracebridge property! The 1490 sq ft main floor offers generous living with a separate kitchen, inviting living room, and separate dining room. Three bedrooms, all with double closets, and 1.5 baths provide ample space for the whole family. Relax in the large family room featuring durable vinyl/laminate plank flooring, or step out from the back hallway onto your private back deck ideal for entertaining or quiet enjoyment. Downstairs, a legal 962 sq ft, 2-bedroom apartment presents a fantastic mortgage helper or in-law suite. This bright unit boasts an eat-in kitchen, a welcoming living room with large windows, a modernized 3-piece bathroom, and direct access to the built-in, insulated garage with its own outside entry. Situated on a sprawling 94x205 lot (nearly 1/2 acre!), this property offers good privacy. Even better, the neighbouring lot is owned by the Town, providing direct and unparalleled access to Kerr Park! Enjoy dog parks, pickleball and tennis courts, and the scenic Kerr Park/Trans Canada Trails right at your doorstep. Comfort is key with a forced-air gas furnace for the main floor and auxiliary electric baseboards in the apartment (separate hydro meters). Both units share a convenient Generac generator, front split entry, and a basement laundry room with furnace and storage. A stair-lift ensures easy access to both floors and can be removed if not needed. Location is everything! You're just a 3-minute drive to downtown Bracebridge, groceries, and diverse dining options. Beautiful Kirby's Beach and Playground on Lake Muskoka are only a 7-minute drive away. Plus, enjoy a <10-minute walk to a fantastic Muskoka River swim spot (187 Holditch) and public transportation (The Burger Shop).Don't miss this unique opportunity to own a versatile home in a prime Bracebridge location! (id:60626)
Royal LePage Lakes Of Muskoka Realty
17 Ramsgate Drive
Stoney Creek, Ontario
Welcome to the tranquil neighbourhood of Cherry Heights! Lined with mature trees, Ramsgate Drive is a particularly wide and quiet road known to feature those nostalgic neighbourhood road hockey games and very short walks to the many local schools and parks. Highway access, shopping and exquisite dining are all mere moments away. Lovingly cared for by the original owners for nearly 60 years, this 2-storey home features 4 spacious bedrooms (with original hardwood floors!) all on the same level and a large, fully fenced backyard perfect for your family to enjoy in privacy. Bright and spacious, the living space of the main floor enjoys the natural light via extra large windows, more original hardwood floors in the living and dining rooms, as well as an adorable dine in kitchen. Move right in and appreciate this beautiful home for its natural charm, or make it your own over time with choice updates, the options are endless (including in-law potential)! With parking for 4 cars in the driveway and another in the large garage (direct inside access and plenty of storage) this home can easily accommodate growing and multi-generational families. Come see it for yourself, this forever home is ready for another lifetime of memories! (id:60626)
Rockhaven Realty Inc.


