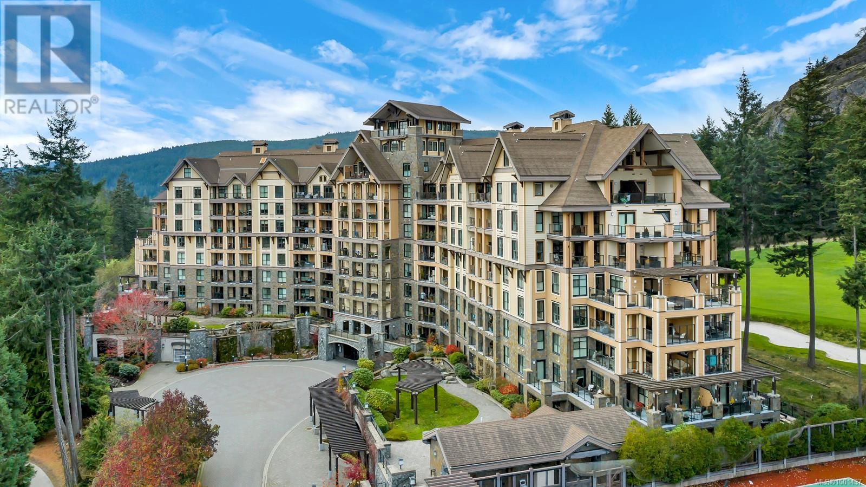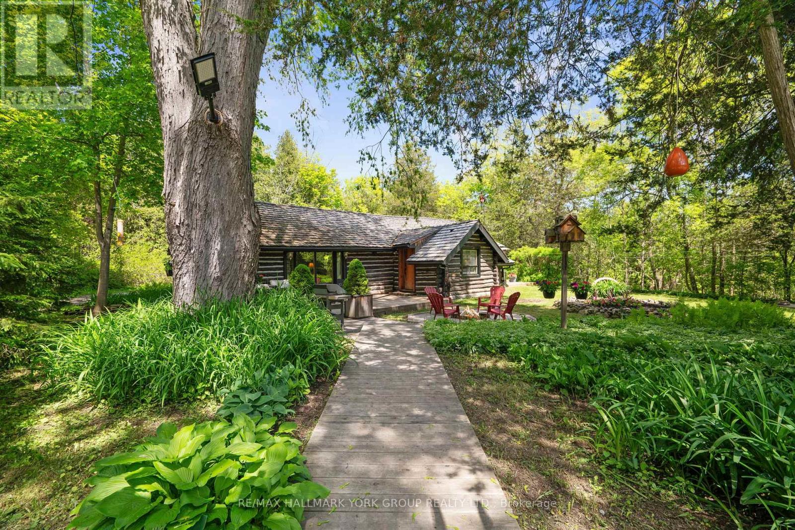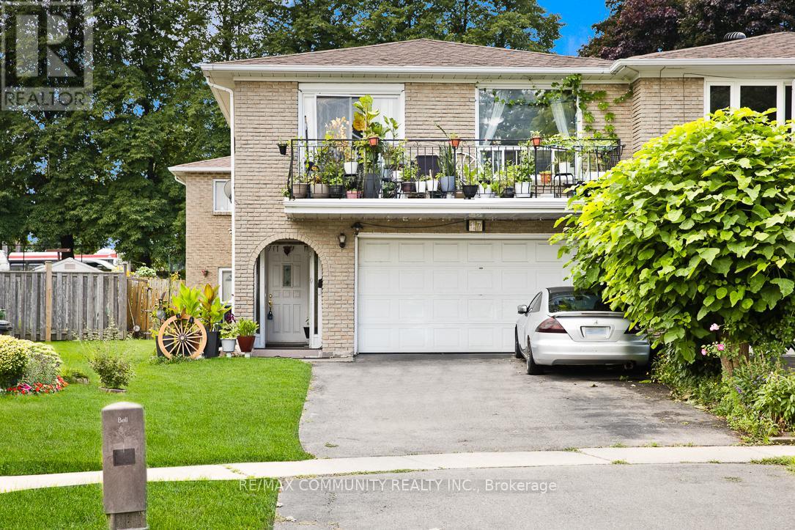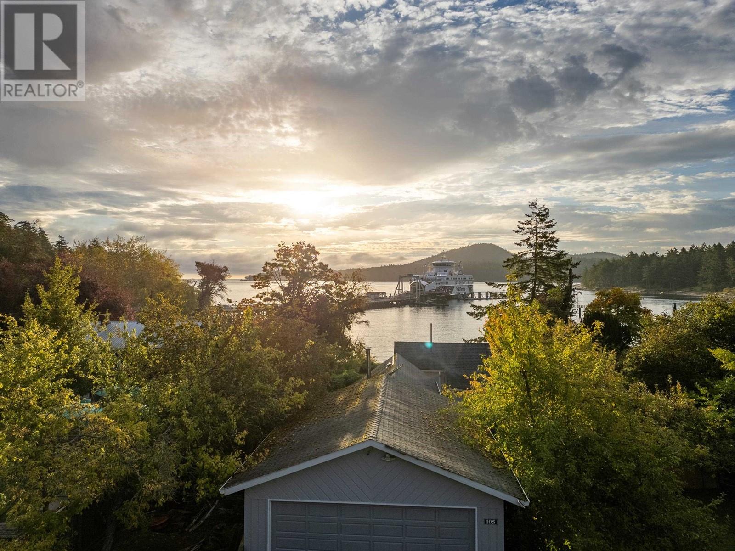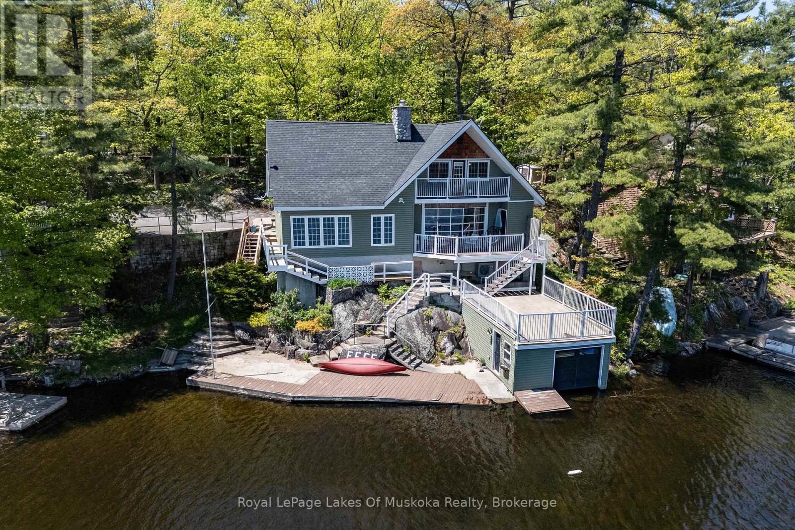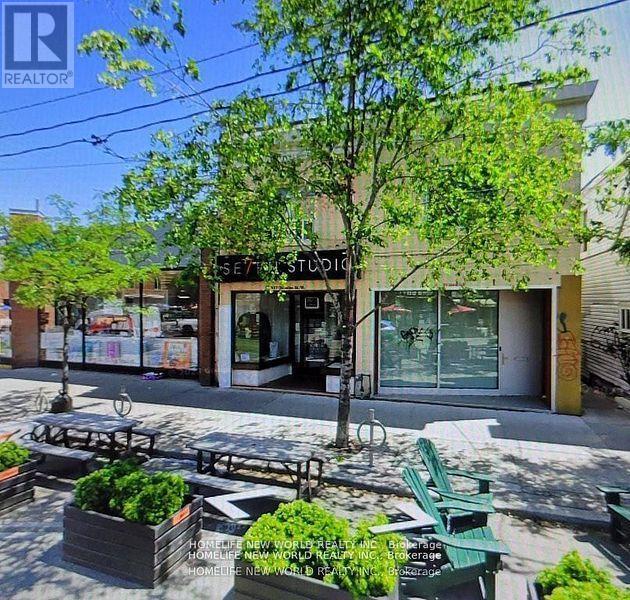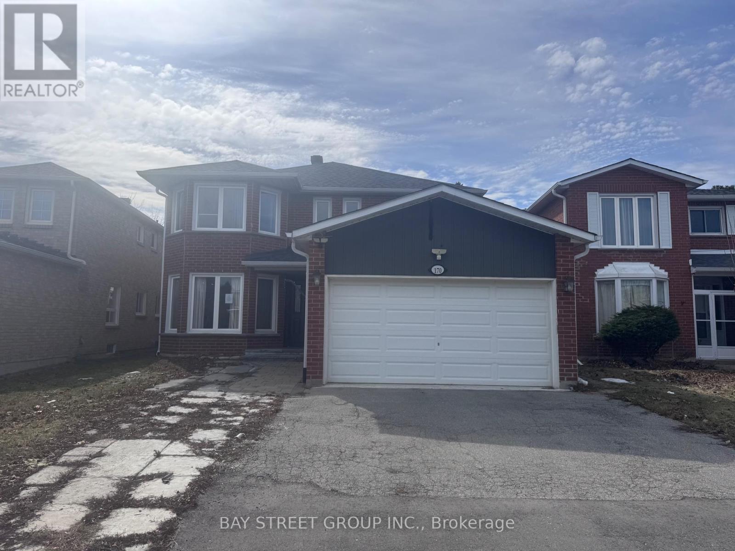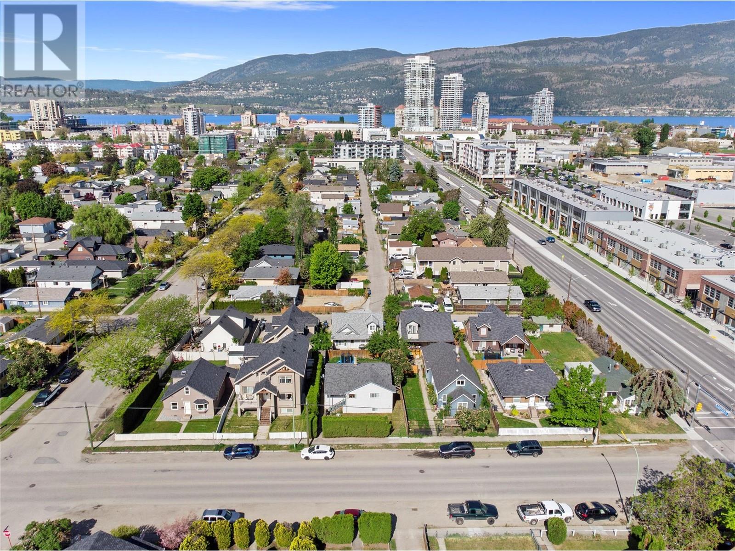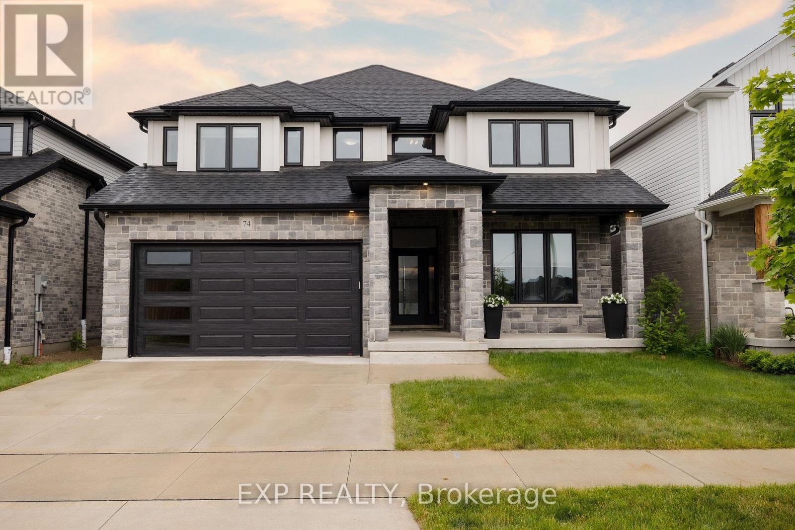802 1400 Lynburne Pl
Langford, British Columbia
Discover unparalleled luxury in this ''Fully Furnished'' 2,100 SqFt penthouse condo, offering breathtaking views and exclusive access to a premier golf course community. See for miles from the 8th floor of this high-end suite with remarkable lofted ceilings. Top quality finishing throughout highlighted by beautiful walnut floors, incredible kitchen, high end appliances, gas fireplace, heat pump, updated LED lighting throughout, loft style bonus space w/3 Pce bath and 2 decks offering morning/evening sun. Superb location adjacent to a world-class golf course and with amenities that include concierge services, movie theatre, steam shower, sauna, common entertainment room, exercise room, and so much more. The unit also includes 2 easily accessible parking stalls and a double sized storage locker. Easy access to the amazing hiking trails that Mount Finlayson has to offer. A luxurious lifestyle awaits. (id:60626)
Fair Realty
16590 Hurontario Street
Caledon, Ontario
Step into a piece of Caledon's history with this exquisitely restored log home originally built as a ski lodge and now thoughtfully updated with modern finishes on 2.78 acres of serene, private land with a picturesque pond. A long, winding driveway leads you through a peaceful treed setting to this one-of-a-kind home. Ideal for entertaining, the home features nearly 2500 sq ft of living space. Inside, a marble-tiled foyer with decorative mosaic inlay sets the tone for the refined details throughout. Pine floors run across the main level, leading to a vaulted living room with exposed beams and a striking stone wood-burning fireplace perfect for cozy evenings. The open-concept dining area flows seamlessly into the kitchen, which features granite countertops, stainless-steel appliances, ample cupboard space, and a cleverly hidden pantry. The spacious primary bedroom is a true retreat, offering a walk-out to the private deck overlooking the pond, custom built-in cabinetry & closet space, & a luxurious 4-piece ensuite with heated floors. Two additional bedrooms provide peaceful views, generous closets, and access to a beautifully updated 3-piece bathroom with a glass shower, marble tiles, custom vanity, & heated floors. Downstairs, the fully finished basement adds incredible versatility with a large rec room centered around a sleek gas fireplace framed by a custom black metal mantle. The space is further enhanced by custom built-in cabinetry, pot lights, & modern finishes. A dedicated office & spacious bonus room perfect as a studio, gym, or playroom complete the lower level & the exterior boasts timeless log construction with cedar shingles. Just minutes from local amenities & highway access, this truly special home blends historic charm with contemporary comfort and a lifestyle that's secluded, yet connected, rustic yet refined. (id:60626)
RE/MAX Hallmark York Group Realty Ltd.
100 Caribou Trail Ne
Slave Lake, Alberta
Calling all investors!! This property is a great investment with a long term lease already in place! Property is 1.76 acres with a 4840 shop right on a busy street. The building is well maintained with significant renovations completed in 2017. This listing is for the land and building only. (id:60626)
Royal LePage Progressive Realty
17 Tineta Crescent
Toronto, Ontario
Absolutely stunning 2,858 sqft double garage semi-detached raised bungalow in the highly sought-after Agincourt community of Scarborough! This spacious home, owned by only its second owner, features 4 bedrooms, 3 bathrooms, 3 kitchen spaces, and 4 separate entrances, offering incredible potential to be converted into 2 to 3 separate units. Recent updates include a new roof. The bright, open-concept layout boasts hardwood, parquet, and ceramic flooring throughout, with the second floor retaining its original kitchen space, ready to be converted back if desired. Conveniently located within walking distance to Highway 401, Scarborough Town Centre (STC) Mall, TTC, shopping, top-rated schools, and more. This home is a must-see and will WOW you! (id:60626)
RE/MAX Community Realty Inc.
2401 - 30 Inn On The Park Drive
Toronto, Ontario
Step into luxury and light in this brand new, never lived-in 2 LARGE bedroom and 1 BIG Living Room condo built by TRIDEL, where thoughtful design meets high-end finishes. This open-concept stunner features 9-foot ceilings, floor-to-ceiling windows, and a seamless flow between kitchen, dining, and living areas ideal for entertaining or relaxing in style. Take in unobstructed west-facing views of the CN Tower, and the Toronto skyline from the oversized main balcony, or unwind on the private balcony off the spacious primary bedroom. The unit is filled with natural light, complemented by remote-controlled blinds and dimmable lighting throughout to create the perfect atmosphere. Enjoy FULLY UPGRADED finishes including a deep soaking tub, frameless glass shower, marble countertops, premium appliances, and a stylish backsplash kitchen. With ample closet space and EXTRA storage cabinets, you'll never run out of room. Though just steps to the Crosstown LRT, the unit is impressively QUIET thanks to advanced soundproofing. Includes 1 parking, 1 locker, and Rogers high-speed internet. Resort-style amenities include a gym, theatre room, outdoor pool, jacuzzi, BBQ area, pet wash, and more. Minutes to Eglinton Subway Station, DVP, and all the conveniences of midtown living. This Unit rests beside Toronto's LARGEST PARK - SUNNYBROOK PARK (id:60626)
RE/MAX Prime Properties
105 Madrona Road
Galiano Island, British Columbia
Waterfront with beach access! Located at the south end of the island, this south-facing waterfront property, held by the same family for over 100 years, offers unbeatable walkability to the ferry restaurants, and shopping-right at your doorstep in Sturdies Bay on Galiano Island. The cozy one-bedroom main house is complemented by a charming one-bedroom cottage and a large garage on a spacious, cleared lot. Enjoy direct access to a sandy beach with shallow waters via a private staircase, perfect for relaxation. The property also boasts fruit trees, a fenced garden, and bright southern exposure, making it the ultimate island retreat. Possibility of rezoning property to commercial exists. Boaters - Sturdies Bay dock is steps away! (id:60626)
Hugh & Mckinnon Realty Ltd.
4-1010 Pinedale Road
Gravenhurst, Ontario
Well appointed family cottage/home on Gull Lake! Upon entering the large L-shaped foyer, you immediately feel "at home", a double closet is conveniently located for all your outer wear! Venture to the living room with large windows opening on to a stunning view across the lake and access to a large deck for your viewing pleasure. A warm and inviting pellet stove for those chilly days and winter nights is a bonus. A full rooftop deck over the boathouse is accessed from a few short steps from the main floor. The custom alderwood kitchen features a breakfast area and a tucked away main floor laundry closet. Separate dining room is presently being used as an office. Two bedrooms and an updated 5 piece bath complete the main floor. Upstairs is a full apartment with a separate entrance via an elevator, perfect for an in-law suite or extended family. A good size kitchen/dining area is fully equipped and looks out over the lake giving you a live in boathouse feel. The bedroom features three closets The great room has warm and inviting tongue and groove pine walls and ceilings. Did I mention the stunning hardwood floors throughout the entire cottage/home? Head on down to the waterfront to a large dock and dry boathouse to store all those water toys. Future development possibilities here. Book your personal tour today of your new home or cottage!! New hot water tank installed May 2025 and a new heat pump in summer of 2024 Nothing to do here except enjoy! (id:60626)
Royal LePage Lakes Of Muskoka Realty
817 Dundas Street W
Toronto, Ontario
Sought after location, great for a variety of businesses, main floor is now tenanted, unfinished basement with a 3 piece bath, two bedrooms apartment with kitchen and 4 pce bath on the second foor ( as is condition ),seperate back entrance, step to school, community center, hospital, transit at door, close to all amenities. (id:60626)
Homelife New World Realty Inc.
170 Bethany Leigh Drive
Toronto, Ontario
Welcome To 170 Bethany Leigh Drive,This exquisite, spacious home is a true hidden Gem In Agincourt North Community.This 2-storey 4 bedroom home with separate entrance 2 bedroom 2 washroom finished basement with high potential rental income.Backs On To Richmond Park.Close To Park, School, Public Transit, Shops, Supermarket (id:60626)
Bay Street Group Inc.
1220 Ethel Street
Kelowna, British Columbia
4 Home land assembly, must be sold with 1206, 1216, 1230 Ethel street(total list price $5,450,000). Total assembly is .60 Acres in size consisting of 4 single family homes (3 of which have carriage homes). Total rental income for all 4 properties $16,015/m tenants all pay own Electric/gas. City has previously stated that they would support MF3/CA1. Assembly sits in a Core Neighbourhood area (C-NHD) and lines a Transit Supportive Corridor in one of Kelowna's most sought after development areas. Jump on this rare opportunity to secure your legacy & contribution to downtown Kelowna's evolving skyline. 1 hour to Big White, 20 minutes to YLW international airport, 16 minutes to UBCO (along HWY 97) 2 minutes to the future downtown campus, & walking distance to groceries, shopping, restaurants, entertainment, parks, and beaches. Homes being sold ""as is where is."" Selling for LAND VALUE. (id:60626)
Coldwell Banker Horizon Realty
1220 Ethel Street
Kelowna, British Columbia
4 Home land assembly, must be sold with 1206, 1216, 1230 Ethel street(total list price $5,450,000). Total assembly is .60 Acres in size consisting of 4 single family homes (3 of which have carriage homes). Total rental income for all 4 properties $16,015/m tenants all pay own Electric/gas. City has previously stated that they would support MF3/CA1. Assembly sits in a Core Neighbourhood area (C-NHD) and lines a Transit Supportive Corridor in one of Kelowna's most sought after development areas. Jump on this rare opportunity to secure your legacy & contribution to downtown Kelowna's evolving skyline. 1 hour to Big White, 20 minutes to YLW international airport, 16 minutes to UBCO (along HWY 97) 2 minutes to the future downtown campus, & walking distance to groceries, shopping, restaurants, entertainment, parks, and beaches. Homes being sold ""as is where is."" Selling for LAND VALUE. (id:60626)
Coldwell Banker Horizon Realty
74 Gellert Drive
Woolwich, Ontario
Welcome to 74 Gellert Dive, Breslau - This exquisite 2,600 sq. ft. Thomasfield-built residence, ideally located in an exclusive enclave on the edgeof Kitchener and backing onto serene green space. Designed for both elegance and comfort, this newer home showcases premium finishes and athoughtfully curated floor plan that caters to modern lifestyles. Step into the grand formal living room, where a soaring two-storey ceiling sets animpressive tone, complemented by a formal dining room ideal for sophisticated entertaining. The chefs kitchen is a culinary masterpiecefeaturing a striking centre island, high-gloss custom cabinetry, and a spacious dinette with direct access to a fully fenced backyard, blendingindoor luxury with outdoor leisure. Anchored by rich hardwood flooring and a cozy gas fireplace, the family room offers a warm and invitingatmosphere with clear sightlines to the kitchenperfect for gatherings both large and small. A sunken main floor laundry room doubles as apractical mudroom, with direct access to the oversized double garage. The expansive primary suite is a true retreat, offering a generous walk-incloset and a spa-inspired 5-piece ensuite with a curb-less glass shower, dual vanities, and a deep soaker tub. Three additional well-appointedbedrooms complete the upper level, providing ample space for family and guests. Meticulously maintained and loaded with upgrades, this ismore than just a homeits a lifestyle. Enjoy the tranquility of nature with the convenience of city access. An exceptional opportunity awaits inone of the regions most sought-after communities. (id:60626)
Exp Realty

