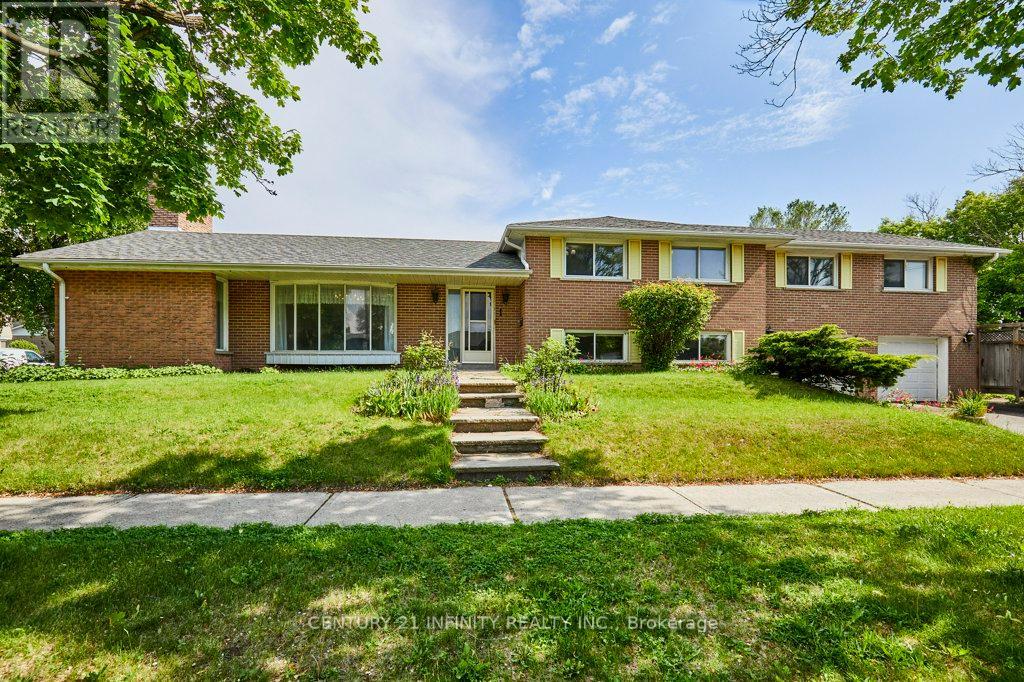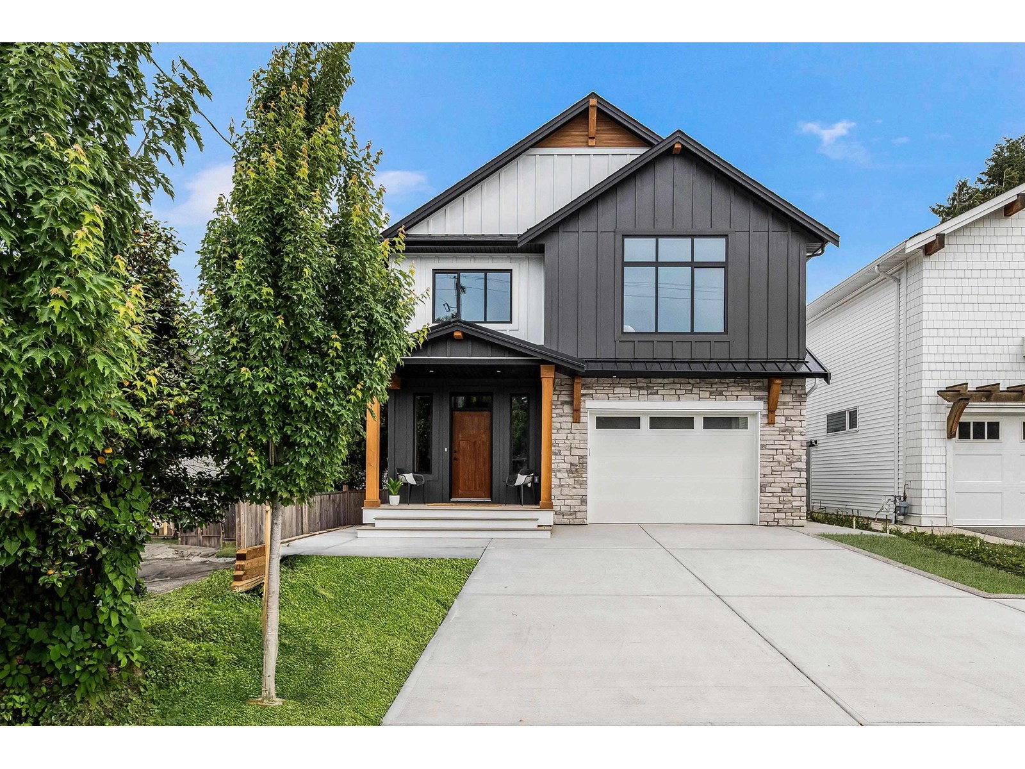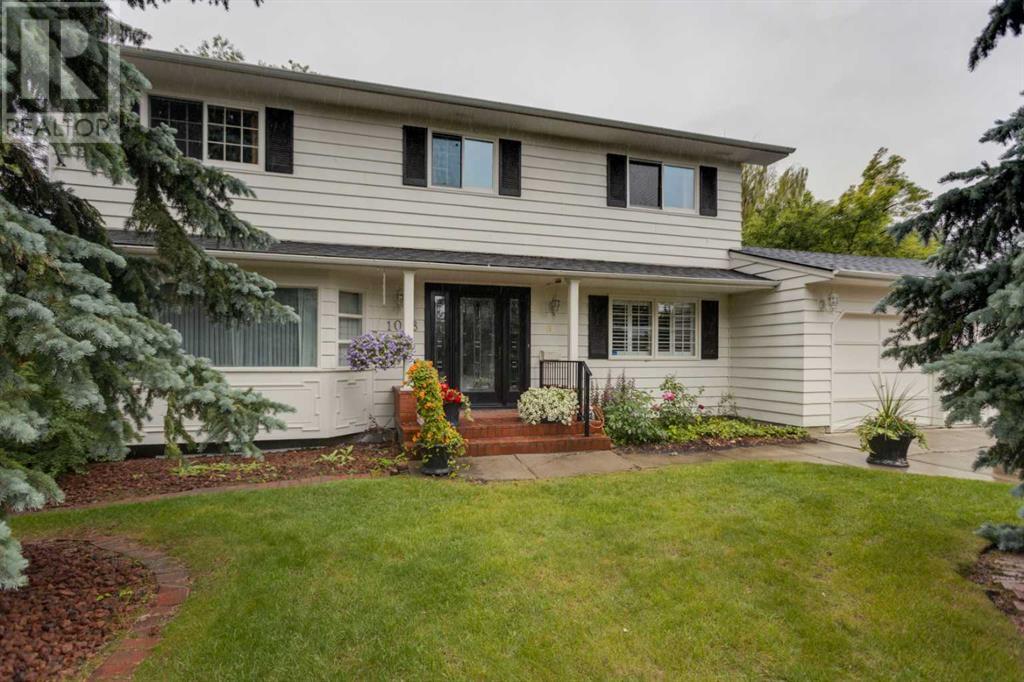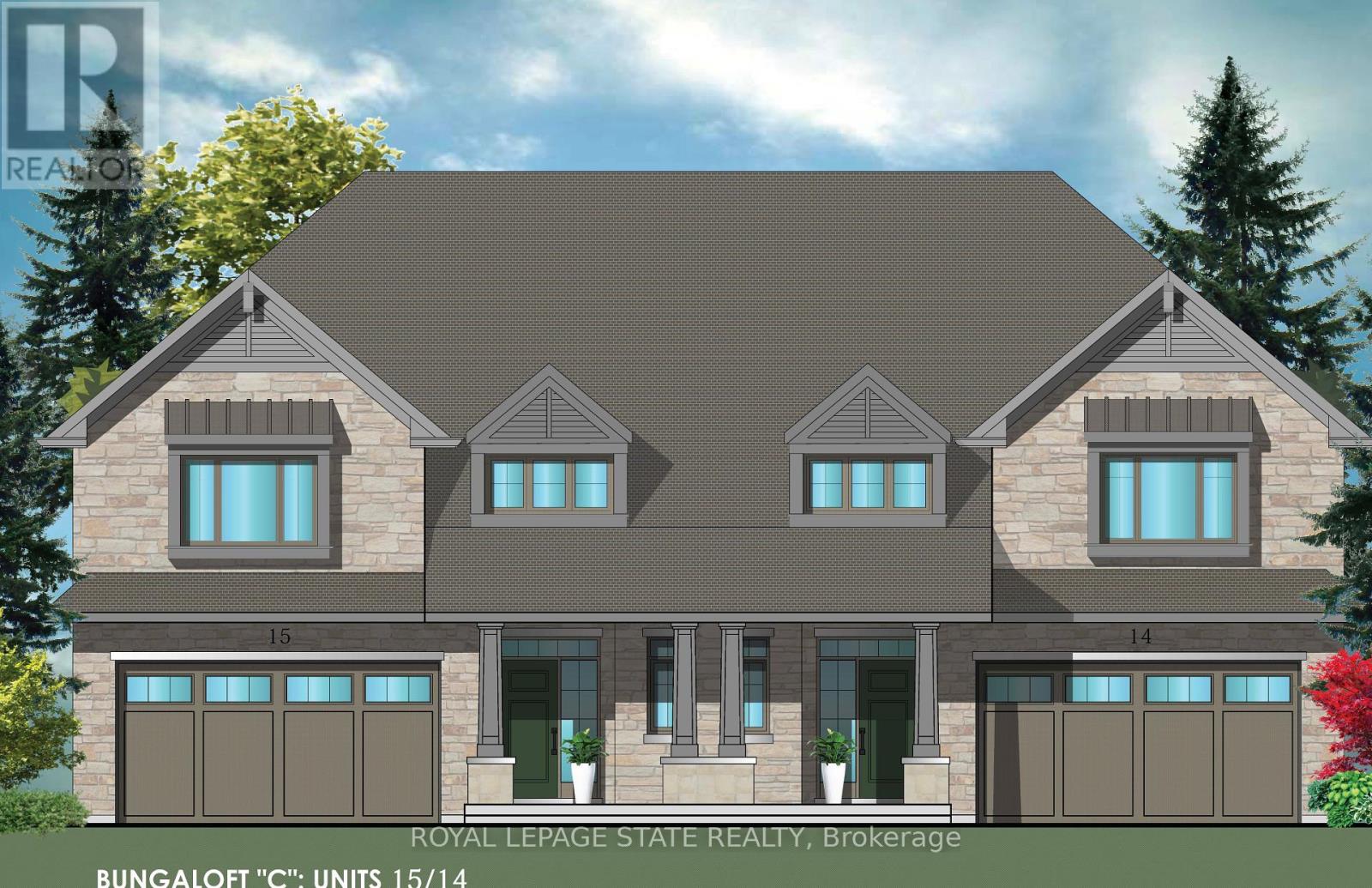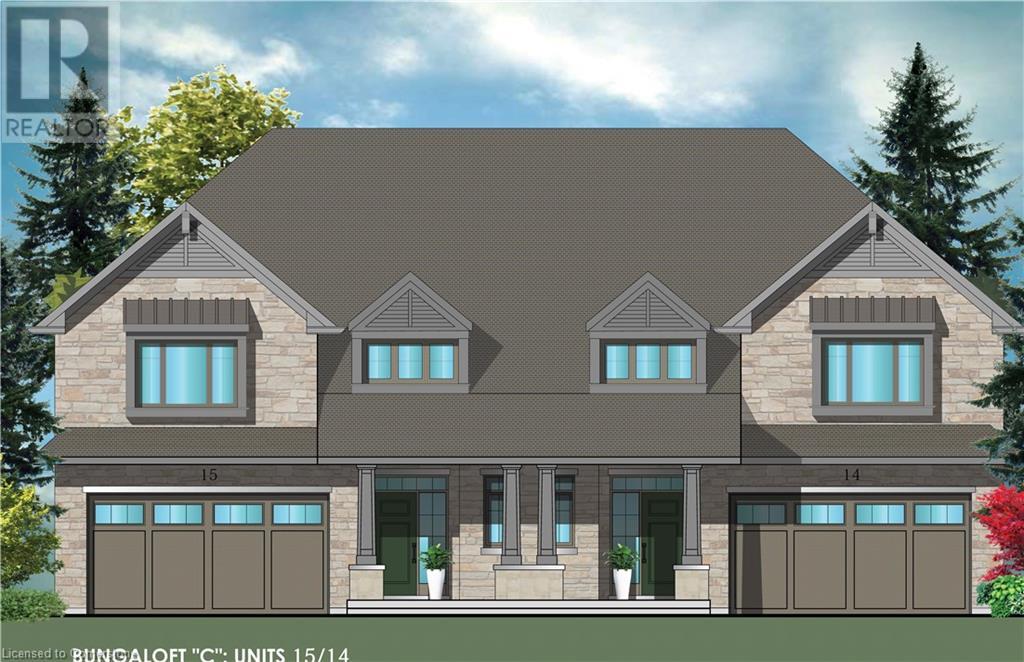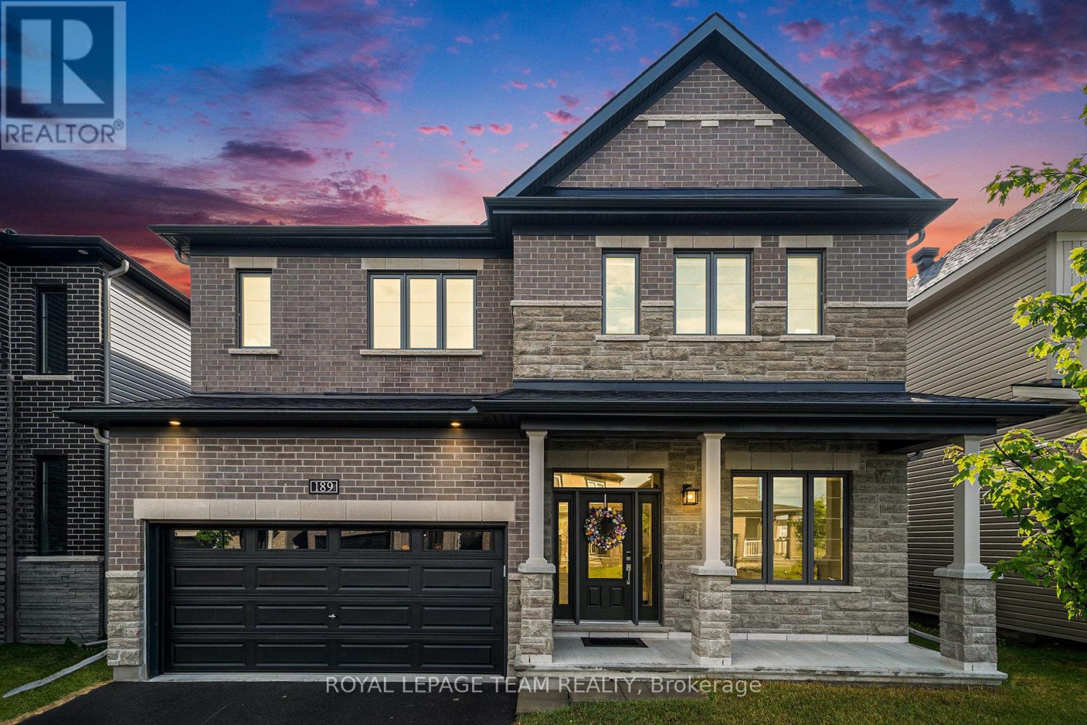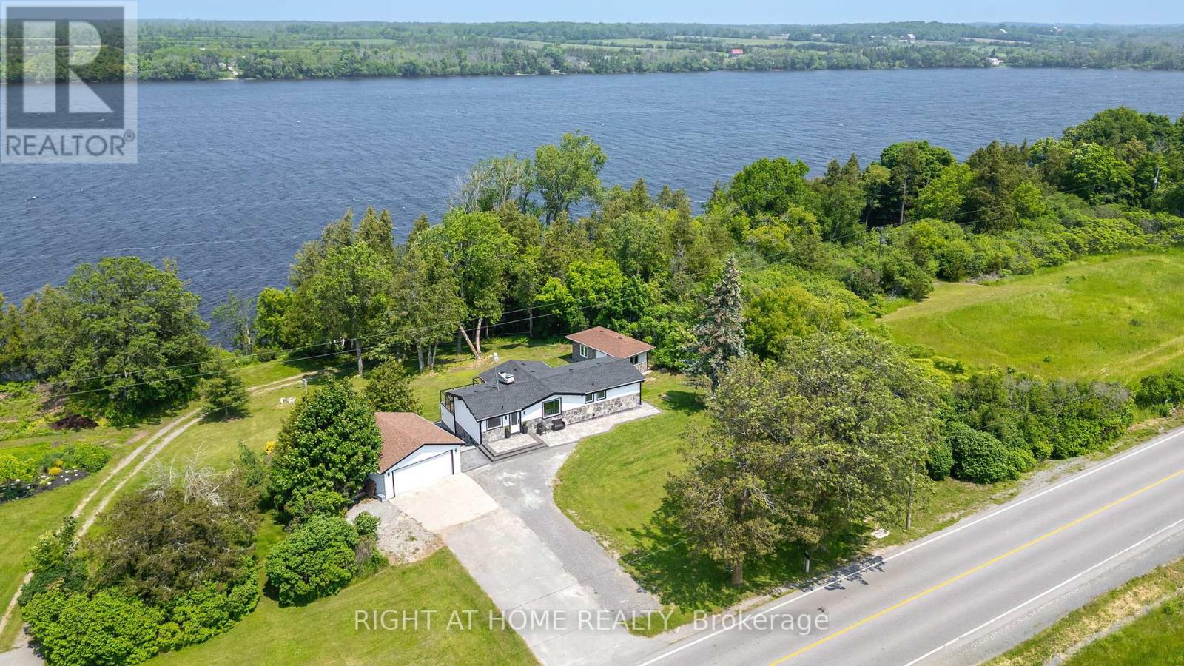42 Pond Street
Trent Hills, Ontario
Welcome to an exquisite riverside retreat, where the Trent River lifestyle meets luxurious living. This spectacular end-unit residence, spanning over 3,000 sq. ft., is a masterpiece of design and craftsmanship. Offering 5 spacious bedrooms, this home is perfectly tailored for large families, with multiple living areas that cater to every need. The full walk-out basement, drenched in natural light, presents endless possibilities whether it's a vibrant entertainment hub or a serene retreat. Situated at Lock 18 in the charming town of Hastings, this home offers breathtaking water views from nearly every room, creating a tranquil backdrop to daily life. The elegant design seamlessly blends indoor and outdoor living, with a walk-out basement and expansive balcony that invites you to soak in the beauty of the Trent River. Impeccably designed and ready for you to move in, this home is just steps away from delightful local restaurants and shops, marrying convenience with the peacefulness of waterfront living. This is not just a home; it's a lifestyle - an opportunity to immerse yourself in the natural beauty and serenity of one of Ontarios most picturesque settings. Don't miss the chance to make this stunning property your own. (id:60626)
Royal LePage Frank Real Estate
1 Goodland Gate
Toronto, Ontario
No games, offers anytime! Welcome to 1 Goodland Gate, the home of your dreams! Have you always imagined having your very own postal code? Here's your chance to make that dream a reality! This stunning custom sidesplit is nestled on an expansive 50' x 150' corner lot and has been cherished by the same family for many years. With 5 spacious bedrooms and 2 bathrooms, this residence offers an impressive 2,103 square feet of above-grade living space. The main floor showcases a breathtaking open-concept great room featuring gleaming hardwood floors, soaring vaulted ceilings, and a striking floor-to-ceiling oversized brick wood-burning fireplace. This versatile space combines the living room, dining area, and an optional home office nook, perfect for today's lifestyle. The bright and spacious eat-in kitchen is equipped with tiled floors, high ceilings, and a skylight, adding to the home's charm. A separate side entrance to the basement is conveniently located just off the kitchen. Upstairs, an impressive addition over the two-car garage has created two exceptionally large bedrooms, each featuring double closets and oversized windows that invite the sunshine in. Three additional bedrooms and a 4-piece bathroom round out the upper level, providing ample space for family and guests. The basement is a true bonus, offering an expansive crawl space for all your storage needs, a utility room complete with laundry facilities, and a massive recreation room with ample above-ground windows and a dry bar. You'll also find a convenient 3-piece bathroom and interior access to the two-car garage. Ideally located in the highly sought-after Agincourt area, this home is mere minutes from Highway 401 and boasts proximity to top-rated schools, shopping centers, places of worship, Agincourt Go Station, and public transit.. Don't miss out on this incredible opportunity - make this house your forever home! (id:60626)
Century 21 Infinity Realty Inc.
45617 Stevenson Road, Sardis West Vedder
Chilliwack, British Columbia
Stunning BRAND-NEW 6-bdrm, 4-bthrm home w/ OVER 3800 SQFT of living space & high end finishes! This home boasts an open-concept main floor w/a gourmet kitchen w/quartz countertops, a lrg island, stylish tile backsplash & a spacious W/I pantry. Great Room offers a cozy yet sophisticated atmosphere w/a beautiful stone gas fireplace & access to lrg covered patio. Upstairs there are 4 generously sized bdrms, including the primary w/WI closet & a 5pc ensuite featuring double sinks, soaker tub & huge shower w/ 2 shower heads PLUS LRG FAMILY ROOM! The BRIGHT fully finished bsmnt includes a 2 BDRM SUITE w/a sep entrance. This builder always brings together quality & style. Located in a desirable Sardis neighbourhood, close to all levels of schools, parks, rec, shopping & more! GST INCLUDED! * PREC - Personal Real Estate Corporation (id:60626)
Century 21 Creekside Realty (Luckakuck)
9290 128 Street
Surrey, British Columbia
Investors, builders Alert!! Fantastic opportunity in the heart of Queen Mary Park! This spacious 4bed, 3baths home sits on a large 7,845 sq ft corner lot with 66 ft front and convenient back lane access. Located in a central, family-friendly neighborhood, the property offers exceptional redevelopment potential under the new SSMUH guidelines - perfect for a duplex, 4-plex, or even 6-plex (confirm with city). Separate living room, double garage, new aluminum fence and plenty of open parking. Walking distance to schools, shopping, and transit. Ideal for investors, builders, or families looking to build equity in a prime location! Must see!! open house is on May 24/25 Sat/Sun 2-4pm. (id:60626)
1028 Kerfoot Crescent Sw
Calgary, Alberta
First time offered for sale! Waiting for you to bring your own style and design, this well-maintained original owner home is located on a quiet cul-de-sac in Kelvin Grove. Ideal for families with 4 bedrooms, 4 bathrooms and multiple living spaces. The main floor with centre entry hall design and large principal rooms makes this home ideal for entertaining. Centrally located, the kitchen is the heart of this level flowing into the living and formal dining areas. Off the dining room is a side patio with a brick grill. A large family room with gas burning fireplace, laundry room with sink and 2 pc bath finish of the main floor. The upper level contains 4 nice sized bedrooms and a 4-pc bath. The large primary has a 3pc ensuite and his/hers closets. On the lower level there is a den with an adjoining 3 pc bath, perfect for guests and teens. The layout accommodates a nice sized rec room with wood burning fireplace and wet bar as well as an additional games/flex area made to accommodate a pool table. Two-level temperature control and central air conditioning insure you stay comfortable all year round. Hardwood floors may be present under existing flooring. Fully landscaped the west facing back yard offers mature gardens, trees, a large patio, and deck with BBQ gas line. Walking distance to all levels of schools including Chinook Park Elementary, Henry Wisewood High School and Calgary Jewish School. Close to Mount Royal University, Rockyview Hospital & South Glenmore Park. Minutes to Chinook Center. Easy access to Macleod Trail S & Heritage Dr. (id:60626)
Royal LePage Benchmark
311 8th Concession Road E
Hamilton, Ontario
Set on just over an acre of land and surrounded by peaceful farmland and golf courses, this beautiful Carlisle retreat offers the perfect blend of privacy, comfort, and convenience. Start your mornings with coffee on the charming front porch or unwind on the expansive back deck, taking in the serene views of your yard and the tranquil countryside. Designed for seamless indoor-outdoor living, the home features a custom kitchen with quartz countertops, stainless steel appliances, ample cabinetry, and sightlines to the pool and backyard through lovely sliding doors. The kitchen opens directly to a bright, welcoming dining room filled with natural light and picturesque windows. The main floor offers a thoughtfully designed layout with four spacious bedrooms, including a luxurious primary suite with a walk-in closet and a spa-inspired ensuite. You'll love the inviting family/living room with its cozy feel and sliding doors that open directly to the backyard deckperfect for entertaining or quiet evenings. There's also a fantastic custom built-in closet near the entrance, ideal for storing coats, shoes, and seasonal gear. The partially finished lower level extends your living space, featuring a dedicated office, recreation room, laundry area, and flexible space for a home gym, hobby area, or additional storage also has a convenient walk out to the garage. New AC 2024. Property has also been entirely waterproofed. The backyard is your personal oasiscomplete with a heated saltwater pool, patio, pergola, hot tub, and a large deck made for summer fun. A long driveway accommodates up to 14 vehicles, making hosting a breeze. This is an opportunity to enjoy country living with city conveniences just minutes away. Enjoy the peace and space of Carlisle with shopping, schools, local parks and trails! (id:60626)
Real Broker Ontario Ltd.
6039 6041 Cherry Street
Halifax, Nova Scotia
"Cherry Street is a vibrant thread, with stories woven, softly said." Cherry Street in Halifax is a place so special it's hard to describe. 6041 & 6039 Cherry are over/under flats that have not been on the market for 25 years. Two character-filled three bedroom, two bathroom flats are perfect for owner-occupiers, investors, and folks looking to create a multi-generational household. Character abounds in this circa 1912 late Victorian eclectic home. Original millwork, high ceilings, and well-proportioned rooms echo yesteryear, with the convenience of modern updates added over the years. The two exterior decks overlook a spacious lawn and garden, and an extra lot provides parking for at least four cars, a rarity in this location. This cosy street is nestled into a vibrant neighbourhood. Excellent schools, hospitals, universities, shopping, restaurants, the Common, downtown and so much more is within easy walking distance. "On Cherry Street, a story's told in every painted door. A place to find a peaceful space, a home forevermore." Viewings by appointment; don't hesitate to book yours today. (id:60626)
Red Door Realty
Lot 14 - 9&11 Kerman Avenue
Grimsby, Ontario
Evergreen Estates -Exquisite Luxury Two-Storey Semi-Detached: A Dream Home in the Heart of Convenience. Step into luxury with this stunning Two-Storey Semi-Detached offering 1991 square feet of exquisite living space. Featuring a spacious 2-car garage complete with an opener and convenient hot and cold water lines, this home is both practical and luxurious. The double paved driveway ensures ample parking space for guests. Inside, the kitchen is a chef's dream crafted with precision by Artcraft Kitchen with quartz countertops, the quality millwork exudes elegance and functionality. Soft-closing doors and drawers adorned with high-quality hardware add a touch of sophistication to every corner. Quality metal or insulated front entry door, equipped with a grip set, deadbolt lock, and keyless entry for added convenience. Vinyl plank flooring and 9-foot-high ceilings on the main level create an open and airy atmosphere, perfect for entertaining or relaxing with family. Included are central vac and accessories make cleaning a breeze, while the proximity to schools, highways, and future Go Train stations ensures ease of commuting. Enjoy the convenience of shopping and dining options just moments away, completing the ideal lifestyle package. In summary, this home epitomizes luxury living with its attention to detail, high-end finishes, and prime location. Don't miss out on the opportunity to call this exquisite property home. Road Maintenance Fee Approx $125/monthly. Property taxes have not yet been assessed. ARN/PIN have not yet been assigned. (id:60626)
Royal LePage State Realty
9&11 Kerman Avenue Unit# 14
Grimsby, Ontario
Evergreen Estates -Exquisite Luxury Bungaloft: A Dream Home in the Heart of Convenience Step into luxury with this stunning Bungaloft offering 1991 square feet of exquisite living space. Featuring a spacious 2-car garage complete with an opener and convenient hot and cold water lines, this home is both practical and luxurious. The double paved driveway ensures ample parking space for guests. Inside, the kitchen is a chef's dream crafted with precision by Artcraft Kitchen with quartz countertops, the quality millwork exudes elegance and functionality. Soft-closing doors and drawers adorned with high-quality hardware add a touch of sophistication to every corner. Quality metal or insulated front entry door, equipped with a grip set, deadbolt lock, and keyless entry for added convenience. Vinyl plank flooring and 9-foot-high ceilings on the main level create an open and airy atmosphere, perfect for entertaining or relaxing with family. Included are central vac and accessories make cleaning a breeze, while the proximity to schools, highways, and future Go Train stations ensures ease of commuting. Enjoy the convenience of shopping and dining options just moments away, completing the ideal lifestyle package. In summary, this Bungaloft epitomizes luxury living with its attention to detail, high-end finishes, and prime location. Don't miss out on the opportunity to call this exquisite property home. Road Maintenance Fee Approx $125/monthly. (id:60626)
Royal LePage State Realty Inc.
Revel Realty Inc.
127 Goldfinch Crescent
Tiny, Ontario
Top 5 Reasons You Will Love This Home: 1) Exquisitely landscaped nearly 1-acre estate featuring a sparkling inground pool, a charming poolhouse, a versatile workshop, lush fruit trees, and a cozy firepit, delivering an outdoor retreat ready to be enjoyed 2) Breathtaking designer interior showcasing a grand entrance, a striking stainless-steel and glass staircase, and soaring 10' custom coffered ceilings that elevate the home's sophisticated charm 3) Bright and modern brand-new kitchen designed to impress, featuring heated floors, sleek quartz finishes, and premium built-in stainless Frigidaire Professional appliances for effortless cooking and entertaining 4) Luxurious primary suite designed for ultimate relaxation, complete with a spa-inspired ensuite boasting heated floors, a deep soaker tub, a glass-enclosed shower with body jets, and a dreamy walk-in closet/dressing room 5) Fully finished basement designed for entertainment and comfort, highlighting a custom bar, a modern entertainment centre, a gas fireplace, a private guest bedroom, and heated bathroom floors, perfect for hosting in style. 3,345 fin.sq.ft. Age 22.Visit our website for more detailed information. (id:60626)
Faris Team Real Estate Brokerage
189 Lynn Coulter Street
Ottawa, Ontario
Welcome to stunning Minto Quinton with Guest Suite Elevation C which was used as a template for CHEO dream home in 2022. This exceptional 6-bedroom, 5.5-bathroom showstopper offers approximately 4,400 sq. ft. of luxurious living space and is located on a premium lot with no rear neighbours and mature trees at the back of the property for added privacy and a beautiful view. Step inside to find upgraded hardwood flooring throughout the main level, soaring 9-ft smooth ceilings, and a thoughtfully designed layout featuring a den, formal living room, and spacious family room with an upgraded gas fireplace.The heart of the home is a modern chefs kitchen, boasting quartz countertops, in-built oven and microwave, gas cooktop, and a separate servery and walk-in pantry, perfect for entertaining. A main-level guest suite with a private ensuite provides comfort and privacy for visitors or extended family. Upstairs, discover 5 generously sized bedrooms, including a grand primary suite with a spa-like 5-piece ensuite. Two bedrooms share a convenient Jack and Jill bath, plus an additional full bath and dedicated laundry room, all under smooth ceilings. The fully finished basement features luxury vinyl flooring, a full bathroom, and ample storage space, ideal for a home gym, recreation area, or guest quarters. Additional highlights include oak staircase with iron railings, 200-amp panel, EV charging outlet in the garage, and countless upgrades throughout. Located just minutes from the future Barnsdale Road exit to Highway 416, this home offers incredible convenience for commuters.This is the ultimate dream home-modern, spacious, and designed to impress. It checks all the boxes. Don't miss your chance to own a masterpiece! (id:60626)
Royal LePage Team Realty
4670 County Road 1 Road
Prince Edward County, Ontario
Welcome to your dream getaway- Only 150-170km from the East side of Toronto! This Cozy and Functional Fully renovated 4 season Home offers approximately 1900 sq.f of Living Space and features Lake Front, Breathtaking views of Water and Mature Trees Serene. Located on a maintained municipal road for year-round accessibility, it ensures easy winter visits. Inside, enjoy a spacious Living Rm with vaulted wooden Beams ceilings and a cozy Woodburning Fireplace, complemented by warm Hardwood floors, Opened to Modern Kitchen with Dark Quartz Countertops & Backsplash and Pantry Cabinet. W/out to Lage Deck overlooking the Lake. Two large Bedrooms on Main floor, a 4-piece Updated Bathroom & 2pc Ensuite Powder Rm. offer you Relax and Functionality. Lower Floor boasts an additional 2 Bdrms with Custom B/I Closets with Organizers, Spa-like 3 pc. Modern Bathroom, Souna and Laundry Rm makes your stay pleasant and unforgettable. The Second Kitchen is even more Impressive. Together with the cozy Family/Great Rm. Have walk-out access to covered Interlocking Stone Patio. Perfect for entertainment with an outdor Shower and Salt water Hot Tub. And when you think that this is all, the sone Patio is leading you to a Summer Kitchen/Party Room with its own Heating/cooling Unit. Oversized Double Garage and 8 cars front Parking are giving you all the space you will need for your comfort. The panoramic Lake views are Unforgettable from Every Level and from Perfect for Entertainment West-facing Deck. Catch unforgettable western sunsets. The property also features Cooling/Heating Pump, reliable water source from a well, equipped with a water UV Treatment system, and fast-speed Internet to keep you connected. Ample parking for recreational toys, and beautifully landscaped grounds, this property is a true Haven. Just 1.5 - 2 hours Drive from Toronto GTA this one-of-a-kind property is the ideal escape you've been dreaming of! Public Open House Sunday, August/03 from 2:00 to 4:00pm!!!! (id:60626)
Right At Home Realty


