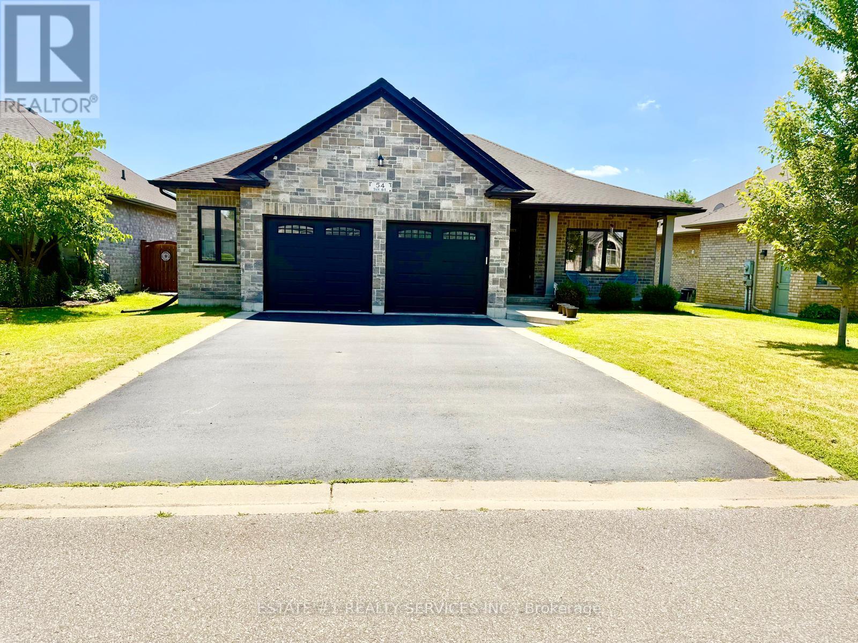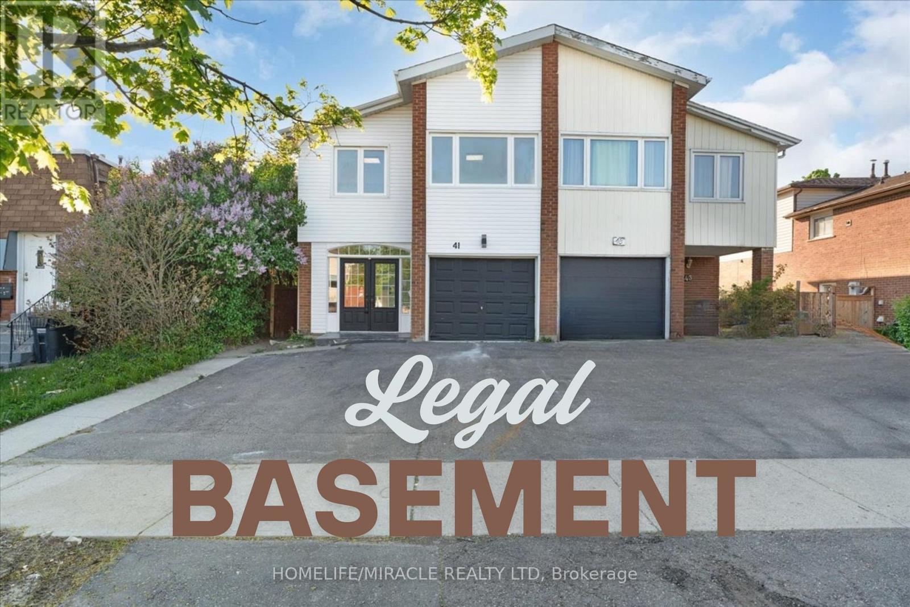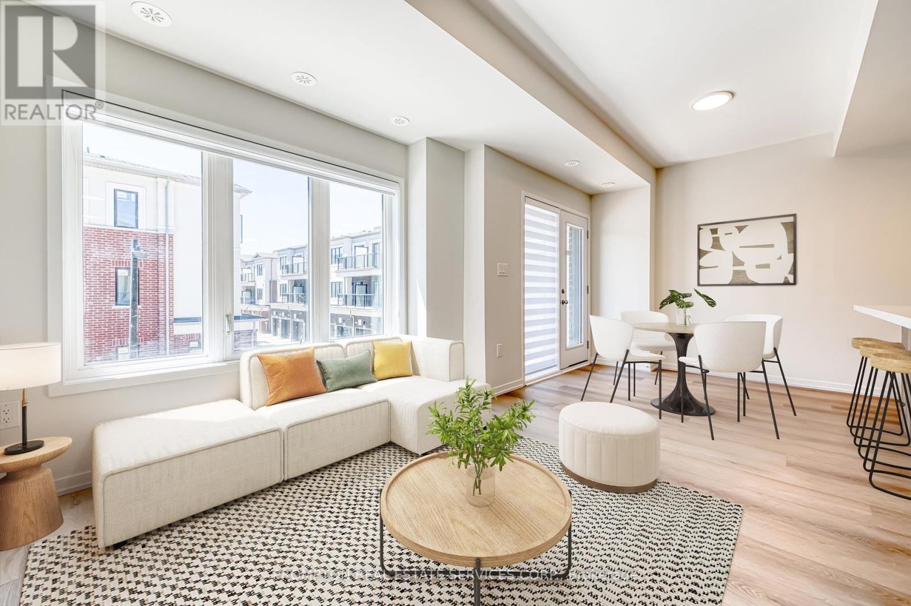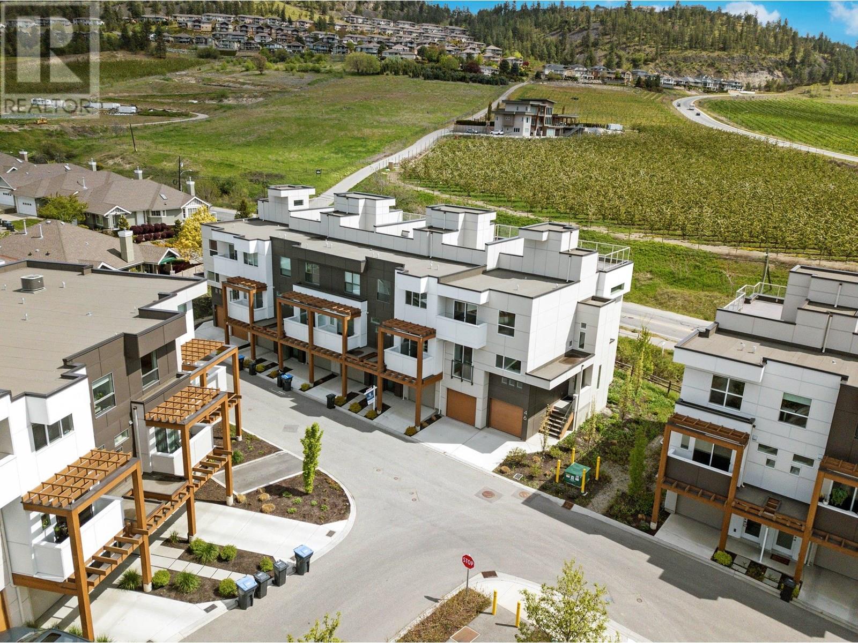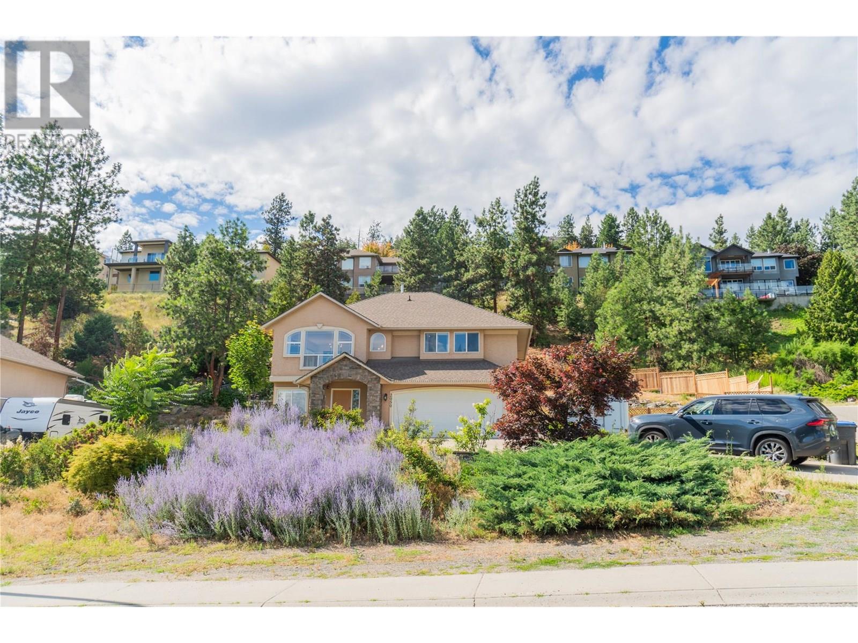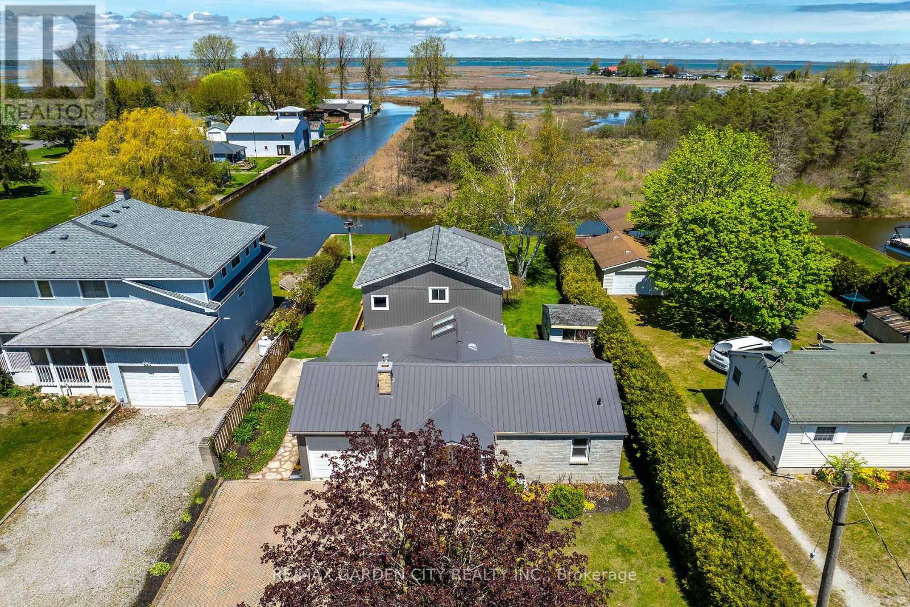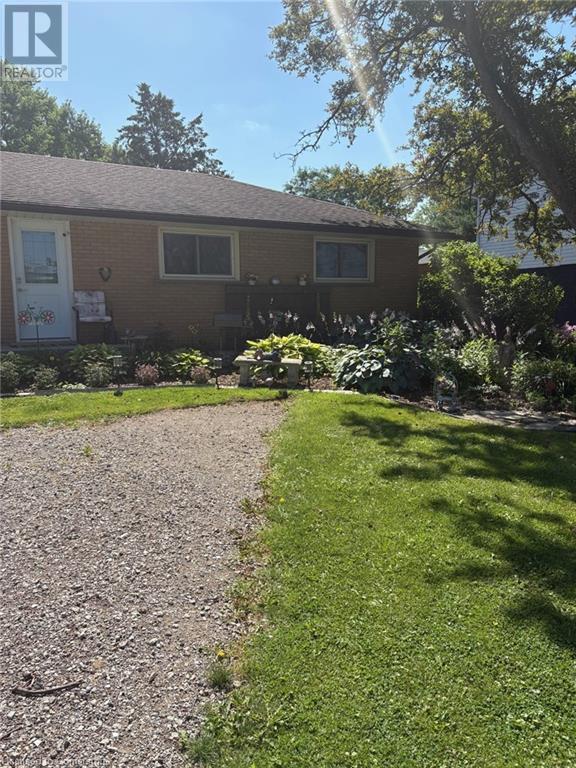Hagel Acreage
Weyburn Rm No. 67, Saskatchewan
Discover your dream retreat on this breathtaking 11.62-acre property, offering unparalleled sunrise and sunset views across the serene open prairie. Just a quick approx 5 minutes from Weyburn, this corner lot acreage is a true gem for horse lovers, animal enthusiasts, and those with a possible passion for market gardening, the possibilities are really endless! The centerpiece is a spacious approximately 4,015 sf house, awaiting its forever owners to bring it to completion and make it their own. Alongside the house, you'll find a large shop, a versatile barn and well-maintained corrals, making it ideal for equestrian pursuits and livestock if you were wanting a few animals of your own. The property is equipped with city water and provides ample room for your vision to flourish. Whether you’re looking to cultivate a thriving market garden or simply enjoy the tranquility of country living with a few horses this property is a canvas for your dreams! Embrace the opportunity to create your perfect forever home in a location that combines rural charm with convenient access to nearby amenities of Weyburn. Call for more information and your private viewing today. (id:60626)
RE/MAX Weyburn Realty 2011
54 Tan Avenue
Norfolk, Ontario
Virtual tour link attached !! Magnificent 3 + 1 bedroom with Finished basement bungalow in highly sought after area of Waterford sits on a Big lot with 126 Deep .**LOADED WITH UPGRADES** The property is fully fenced and professionally landscaped. This is double garage and spacious open-concept living area with a fireplace & high ceilings, house boasts granite kitchen with a breakfast bar. The primary bedroom has big windows walking closet The laundry room is conveniently located off the garage .The finished basement features a 3 piece bath.with standing shower and big windows and 2nd fireplace extra, Heated Garage. Too much to explain must be seen (id:60626)
Estate #1 Realty Services Inc.
41 Horne Drive
Brampton, Ontario
Welcome to 41 Horne Dr. This thoughtfully upgraded home features A LEGAL BASEMENT WITH SEPARATE ENTRANCE, making it ideal for families or investors. Inside, you'll find brand-new appliances and a fully renovated kitchen, complete with custom countertops and a stylish backsplash. Modern pot lights brighten the carpet-free interior, while contemporary light fixtures enhance the kitchen island. All four bathrooms, including a convenient full bath on the main floor, have been recently renovated with elegant finishes. Additional highlights include all-new doors, a drop ceiling, and a stunning accent wall that adds a touch of luxury. Enjoy peace of mind with major upgrades already completed: new roof (2018), new AC, new electrical panel, and a new furnace (2024). Whether you're looking for a place to call home or a smart rental investment, this property checks all the boxes. (id:60626)
Homelife/miracle Realty Ltd
61 Cameron Avenue
Toronto, Ontario
Bright & Spacious 2 Storey Detached Home With Walk-Out Basement! Private Drive With Garage. Home Is Owned By The Original Family - Home Built in Approx 1973! Great Opportunity. Excellent Floor Plan With Generous Room Sizes. Spacious Living Room & Dining Room With Hardwood Floors. Large Family Size Eat-In Kitchen With Walk-Out To Spacious Backyard. Desirable Neighborhood. Large Walk-Out Basement With Bathroom. Cold Cellar. Large Front Veranda With Modern Railings. Backyard Deck. Most of The Original Windows Have Been Replaced. Convenient Location - Close To Schools, Parks, Transit, & Shopping. (id:60626)
Realty Life Ltd.
20 Matawin Lane
Richmond Hill, Ontario
This charming townhouse is brought to you by Treasure Hill and offers a spacious yet cozy layout with 3.5 bathrooms, ideal for families or shared living. It features an open-concept main floor combining a bright living area perfect for entertaining and a modern kitchen with ample counter space. Upstairs, find two generously sized bedrooms, including a master suite with an ensuite bathroom and walk-in closet. Additional highlights include a versatile studio space ideal for a home office, recreation area or 3rd bedroom and a finished basement. Located in a vibrant growing neighborhood at the corner of Leslie and Major Mackenzie providing unmatched accessibility to HWY 404 while also being close to schools, parks, go train station, and shopping making this townhouse a blend of convenience and comfort for modern living. (id:60626)
Prompton Real Estate Services Corp.
78 Colbourne Street
Hamilton, Ontario
This is the home you have been waiting for! It is a must see! Stunning renovated Victorian style home that offers plenty of character. Convenient location with a 97 Walk Score - a walker's paradise! Less than 10 minute walk to Bayfront Park, West Harbour Go, James Street N shopping and restaurants. 10 minute drive to Highway 403 access. Exquisite teak-wood flooring throughout the main living areas. Pot lights & wide baseboards throughout, vaulted/recessed ceilings on all three levels. Dream kitchen with breakfast bar, built-in SS gas stove-top and built-in oven, built-in SS dishwasher, double SS undermount sink, exposed brick wall with attached shelves, and a pantry nook with cupboards and fridge. The dining area features coffered ceilings. Behind the kitchen is a 2-pc powder Room, closet, and a walk-out to the fenced yard, patio, and covered double drive parking. The primary bedroom has a recessed display with glass shelves, and a lovely dressing room with a wide closet finished with organizers and sliding glass doors. The main 4 piece bathroom offers ensuite privilege with the primary bedroom. The second and third bedrooms feature deep closets, pocket doors & organizers. The third floor has loads of possibilities for this space, whether there is a need for a fourth bedroom, or home office. The partially finished basement is a great space for a game room or rec room with pub style bar, storage, laundry and utility area. There is a separate basement entrance with walk up to the rear yard. Additional features - updated 100 amp electrical panel (2020), owned hot water tank, new front yard sod (2025), water line replacement (2020), rough-in for future bathroom in the basement, owned security system and FTTH internet (2024) . (id:60626)
RE/MAX Escarpment Realty Inc.
720 Valley Road Unit# 49
Kelowna, British Columbia
Step into the largest floor plan in the development, 2,363 sq. ft. of beautifully designed living space made for comfort and versatility. Start and end your day soaking in breathtaking sunrises and sunsets from your private rooftop patio, complete with gas hookups for effortless outdoor dining and entertaining. The main floor offers a bright den or office, a cozy breakfast nook, a spacious family-style kitchen, and an inviting living room ideal for gathering. Upstairs, enjoy two bedrooms, a full bathroom, a convenient laundry area, and a generous primary suite featuring a walk-in closet and private ensuite. The lower level adds even more flexibility with a fourth bedroom or family room, also with its own ensuite. A double side-by-side garage with extra storage makes day-to-day living easy. Perfectly located just minutes from downtown Kelowna and steps to parks and top-rated schools, this is a home you won’t want to miss. Schedule your viewing today! (id:60626)
Coldwell Banker Horizon Realty
2050 Horizon Drive
West Kelowna, British Columbia
Discover this charming 5-bedroom, 3-bathroom home nestled in a quiet and welcoming West Kelowna community. Sitting on a fully fenced 0.48-acre lot, it offers exceptional privacy, security, and room to enjoy the outdoors. The main level includes a self-contained 1-bedroom suite with a private entrance—ideal for extended family, guests, or use as a mortgage helper. Upstairs, an open and sun-filled living and dining area captures expansive mountain and valley views, creating the perfect setting for both everyday living and entertaining. Step out onto the spacious upper deck to barbecue, relax, or simply soak in the sunshine while overlooking the backyard. Located just minutes from schools, parks, beaches, shopping, and wineries, this home offers the perfect blend of space, comfort, and convenience—a wonderful opportunity for you. (id:60626)
Laboutique Realty (Kelowna)
270 Erie Boulevard
Norfolk, Ontario
Welcome to 270 Erie Boulevard, a charming 4-bedroom, 2-bathroom brick home nestled in the heart of Long Point. Situated on a serene channel with direct bay access and just 200 meters from a sandy beach, this property offers the best of waterfront living. The bright eat-in kitchen features skylights, a built-in oven and cooktop, and a spacious walk-in pantry. Unwind in the generous living room with a cozy fireplace, or enjoy the large family room overlooking the backyard and channel. The primary bedroom serves as a peaceful retreat with a private balcony offering picturesque views. Step outside to a newly stained deck, perfect for relaxing and watching the world float by. The backyard boasts a newer seawall (2022) with a double boat slip, ideal for boating enthusiasts. Recent updates include the metal roof, siding, fascia, and eavestroughs(2024). Located minutes from Long Point Provincial Park, marinas, and local shops, this home is a perfect blend of comfort and convenience. The easy access to the bay will have you heading out to the sandbars for afternoon swims & finding your secret beach along the way. (id:60626)
RE/MAX Garden City Realty Inc.
78 Colbourne Street
Hamilton, Ontario
This is the home you have been waiting for! It is a must see! Stunning renovated Victorian style home that offers plenty of character. Convenient location with a 97 Walk Score - a walker's paradise! Less than 10 minute walk to Bayfront Park, West Harbour Go, James Street N shopping and restaurants. 10 minute drive to Highway 403 access. Exquisite teak-wood flooring throughout the main living areas. Pot lights & wide baseboards throughout, vaulted/recessed ceilings on all three levels. Dream kitchen with breakfast bar, built-in SS gas stove-top and built-in oven, built-in SS dishwasher, double SS undermount sink, exposed brick wall with attached shelves, and a pantry nook with cupboards and fridge. The dining area features coffered ceilings. Behind the kitchen is a 2-pc powder Room, closet, and a walk-out to the fenced yard, patio, and covered double drive parking. The primary bedroom has a recessed display with glass shelves, and a lovely dressing room with a wide closet finished with organizers and sliding glass doors. The main 4 piece bathroom offers ensuite privilege with the primary bedroom. The second and third bedrooms feature deep closets, pocket doors & organizers. The third floor has loads of possibilities for this space, whether there is a need for a fourth bedroom, or home office. The partially finished basement is a great space for a game room or rec room with pub style bar, storage, laundry and utility area. There is a separate basement entrance with walk up to the rear yard. Additional features - updated 100 amp electrical panel (2020), owned hot water tank, new front yard sod (2025), water line replacement (2020), rough-in for future bathroom in the basement, owned security system and FTTH internet (2024) . (id:60626)
RE/MAX Escarpment Realty Inc.
723 Glancaster Road
Hamilton, Ontario
Country style living at its best! Just out side the hustle and bustle of the city. Fabulous 75 x 200 foot lot just under 1/2 acer. Solid brick one storey bungalow, no stairs, 3+2 bedrooms and 2 full bathrooms. With 90% of the basement finished, with a washroom, this home has excellent potential for an in law suite situation. with a southern exposure this property looks out over lots of open space and farmers fields. Features long driveway to large private 20x24 work shop, located at the back of the property with lots of room for parking. Perfect for small business owners, tradesman, motor cyclists, car buffs, hobbyist and gardeners. Includes a beautiful matching 10x10 garden shed or she shed. This is a very valuable property with a lot of options for use plus a life style you just can not find in the city. This home comes with an existing 2022 home inspection that you are free to review. A motivated seller listing this property below what the purchased it for in 2022. This home is available for a quick closing date with possession ASAP if need be. Do not miss out on this opportunity to own your own slice of tranquility. Book your appointment to view now. (id:60626)
RE/MAX Escarpment Realty Inc.
1480 Inkar Road
Kelowna, British Columbia
Welcome to this beautifully designed contemporary home, perfectly situated in one of the most central and walkable locations in town. Just steps from shops, parks, schools, and transit, this home offers the ultimate in convenience and lifestyle. The open-concept main floor is ideal for modern living, featuring a sleek kitchen with quartz countertops, stainless steel appliances, and direct access to a private side yard—perfect for entertaining. A powder room and single garage on the main level offer added flexibility and functionality. Upstairs, you’ll find three generous bedrooms and a well-placed laundry area. The spacious primary suite boasts a full five-piece ensuite with soaker tub and separate shower. The primary also has a large private deck—your personal retreat. The two additional bedrooms are connected by a stylish Jack and Jill bathroom, making it an ideal layout for families. Don't miss your chance to own this well-appointed home in an unbeatable location. Urban convenience meets contemporary comfort—this one checks all the boxes. (id:60626)
Royal LePage Kelowna


