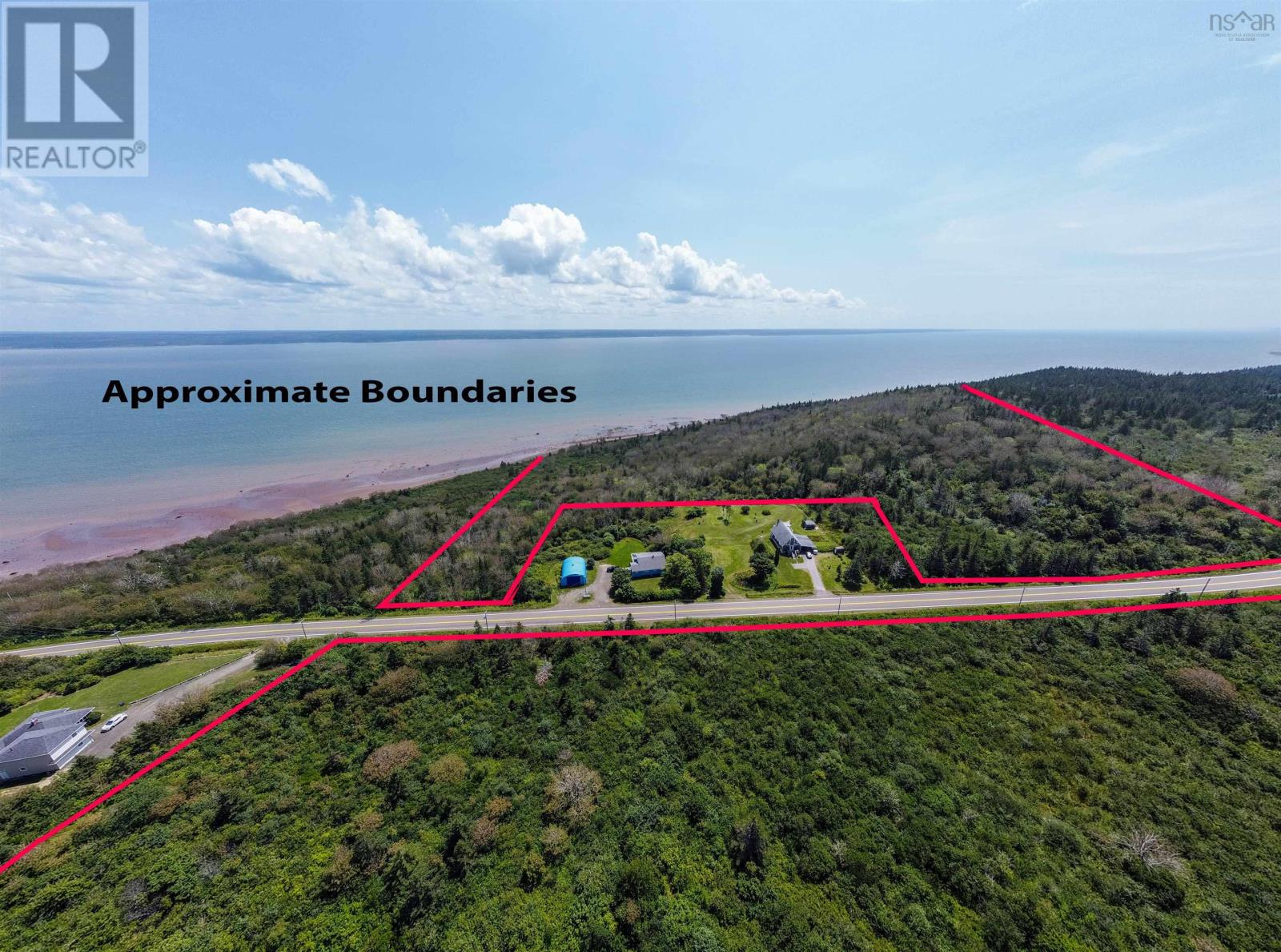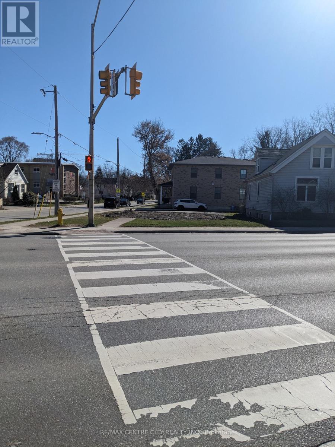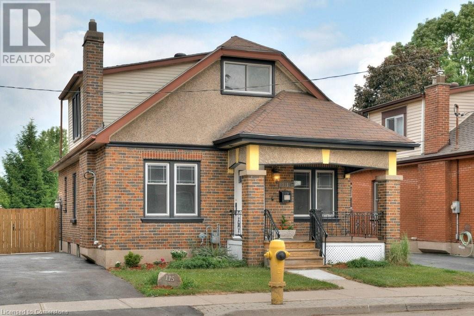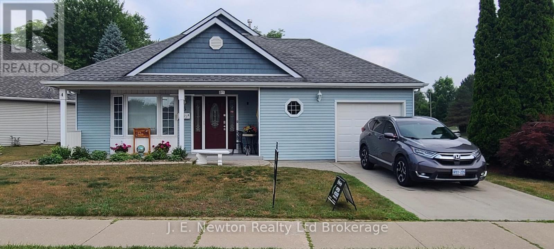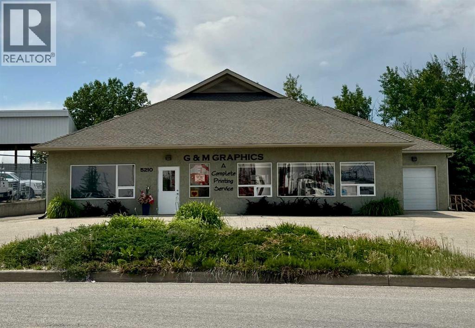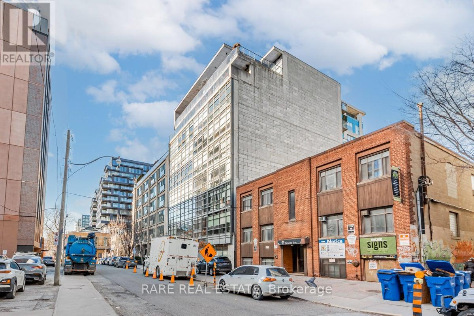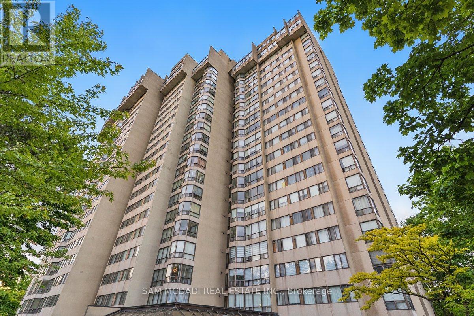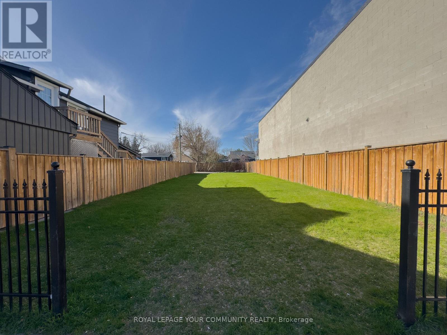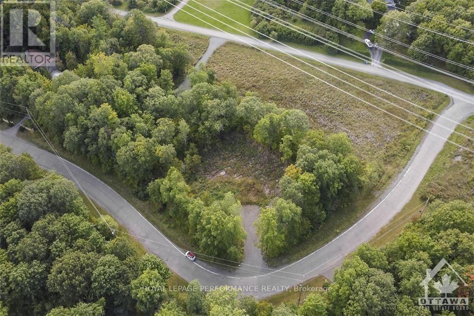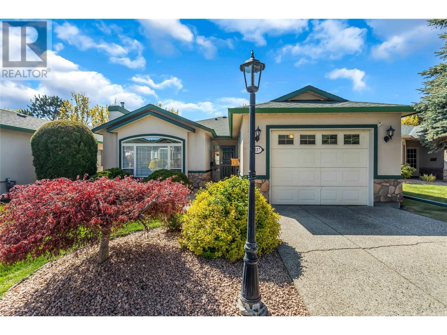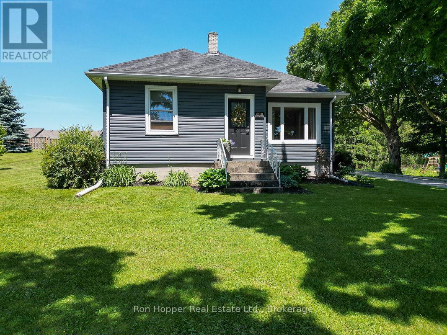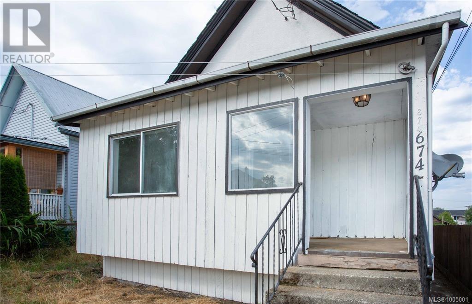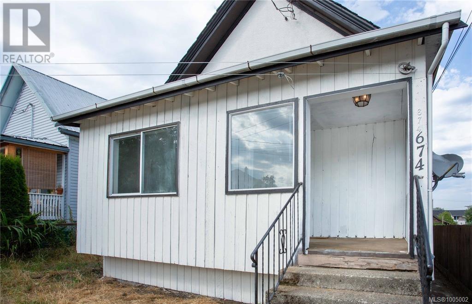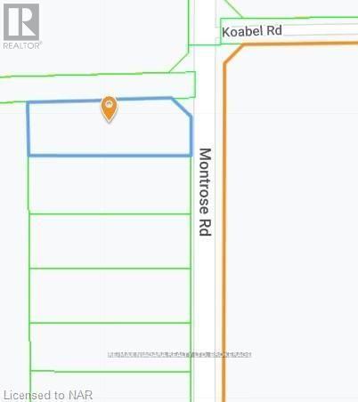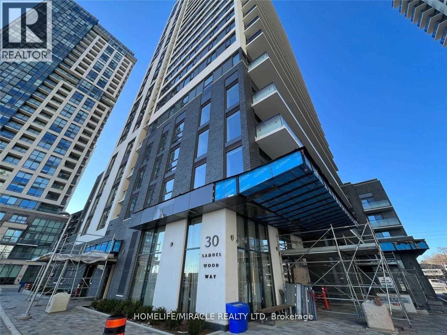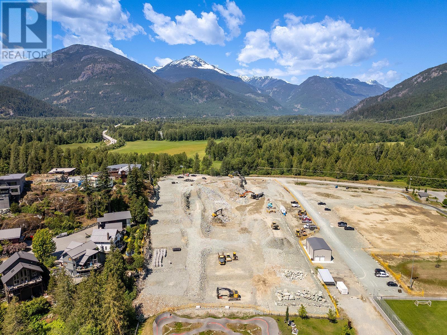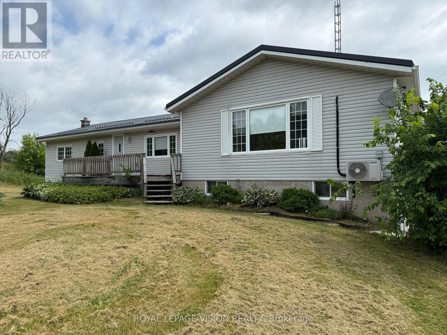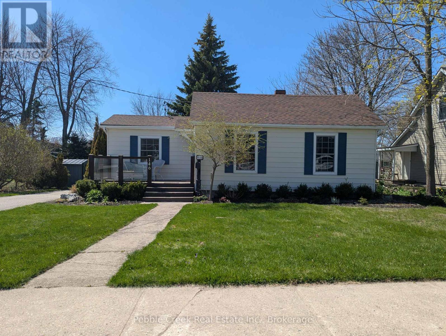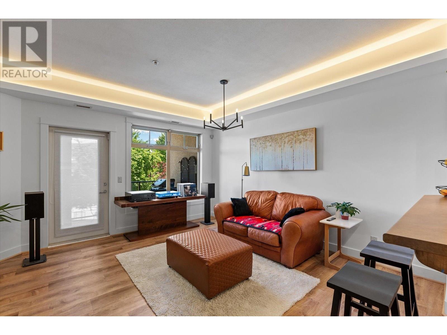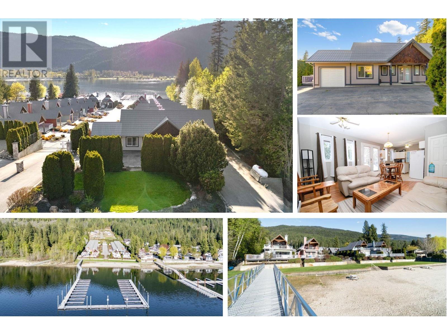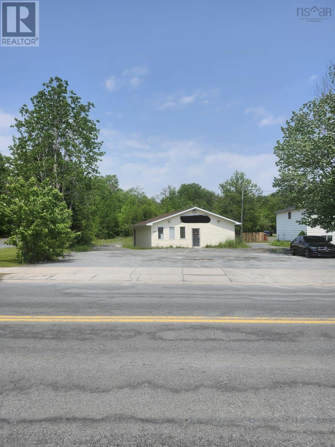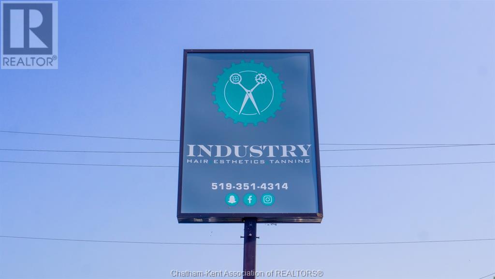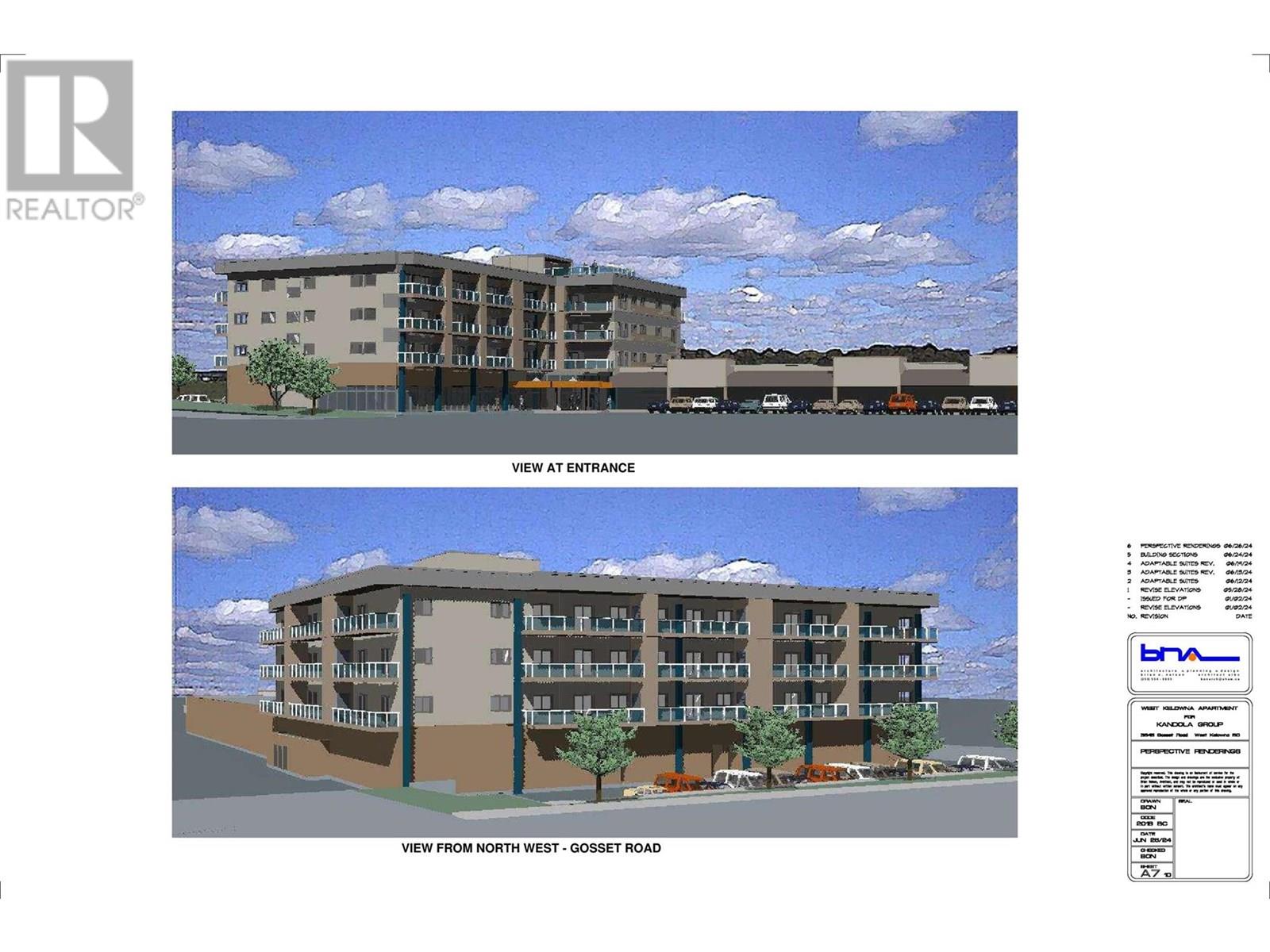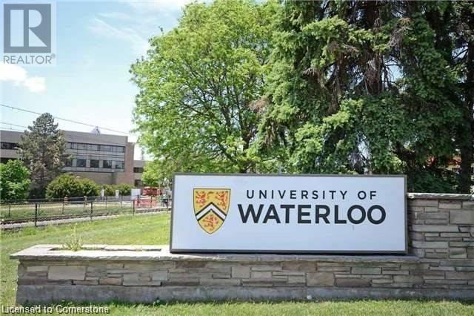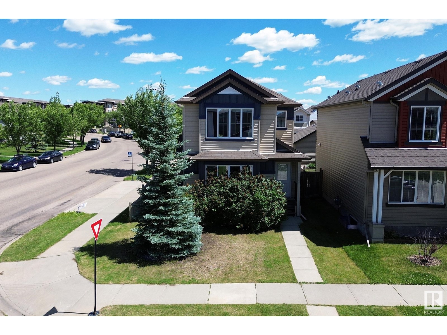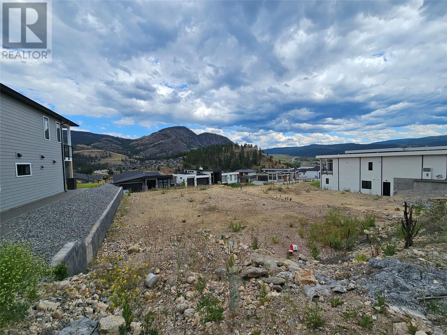407 - 5 Lakeview Avenue
Toronto, Ontario
Welcome to 1200 Dundas St W, a sleek, 8-storey boutique condo nestled in one of Toronto's most vibrant and sought-after neighborhoods, at Dundas & Ossington. This architecturally modern residence offers the ultimate urban lifestyle with a near-perfect Walk Score of 98 and a Transit Score of 100, placing you steps from Trinity Bellwoods Park and the city's trendiest bars, restaurants, cafes, and shops. Enjoy effortless access to the Ossington subway station and all the cultural charm of Little Portugal. Inside, this Studio suite features built-in appliances, wide plank laminate flooring, a spacious open-concept layout, and a frameless glass shower for a clean, contemporary finish. Residents also enjoy top-tier building amenities, including a fully equipped fitness center, rooftop terrace, party room, bike storage, and a ground-floor wet bar perfect for entertaining or relaxing. Urban design, unbeatable location, and curated amenities make this condo a standout opportunity for stylish city living. (id:60626)
Homelife Landmark Realty Inc.
720 - 629 King Street W
Toronto, Ontario
Welcome to Thomson Residences in the lovely and trendy King West community located steps to TTC, Restaurants, lounges, bars, groceries, and much more. This lovely unit has floor to ceiling windows with a large juliet balcony, the kitchen has built in appliances and a lovely open concept style. 24 hours concierge security, fitness centre, party room, and more (id:60626)
RE/MAX Crossroads Realty Inc.
Robicheau Road
Waterford, Nova Scotia
From shore to shore in Waterford on the Digby Neck Peninsula this approximately 380 acres of land has waterfront on both St. Mary's Bay and the world renowned Bay of Fundy. Comprised of 3 separate lots (PID's) there is plenty of potential for development or privacy. There are new and old growth trees and a road in place leading approximately 1.5Kms toward the Bay of Fundy. The waterfront measure on the Bay of Fundy is approximately 2100 feet. From Robicheau Road which bisects one of the lots there is a lovely view of St. Mary's Bay. The lot of land fronting on St. Mary's Bay is elevated and south facing, another lovely spot to build a home or park a camper. The waterfront measure on St. Mary's Bay is approximately 1000 feet. Close by are the two sandy beaches at Sandy Cove (14Km) and Lake Midway Provincial Park (7km). The land is conveniently located 20Kms from Digby for shopping, restaurants, and all amenities. (id:60626)
RE/MAX Banner Real Estate
101 Anastasia Crescent
Brantford, Ontario
Power of Sale**A Contractor's Dream!**Great Bones**Ready To Renovate**Large Backyard and Shed**Quiet, Lovely Street**Walkout to Backyard from Main Floor, Easy 403 Access**Property and Contents Being Sold As Is Where Is**Buyer and Buyer Agent Verify All Measurements**LA Relates to Seller**Motivated Seller**Willing to Take Back Mortgage at 7.99% with 15% down**Don't Miss Out On This Is The Perfect Opportunity To Create Something New! (id:60626)
Right At Home Realty
187 Wharncliffe Road N
London, Ontario
Attention builders! High profile and very sought after location on the southeast corner of Wharncliffe and Blackfriars Street. Property is zoned R2-2 (19) which permits a duplex. Property will also permit office use on the main level as this has been grandfathered from the previous building use. Note that development charges which are $34,000.00 per unit for a duplex dwelling have been waived for this lot. The Development Charges C.P.-1551-227 can be accessed on the following link. https://london.ca/by-laws/development-charges-law-cp-1551-227.With good down payment, Seller will hold a first mortgage at rate to be negotiated. Copy of proposed site plan which will permit a two story dwelling plus a finished attic and zoning information available upon request. (id:60626)
RE/MAX Centre City Realty Inc.
814 - 401 Shellard Lane
Brantford, Ontario
Welcome to an exceptional opportunity at Ambrose Condos in West Brant, where luxury and convenience come together in a stunning boutique-style, 10-story building. This beautiful one-bedroom plus den and study condo offers 699 sq. ft. of open-concept living space, thoughtfully designed for comfort and style. The modern kitchen features a generous island, elegant stone countertops, and top-tier stainless steel appliances including a fridge, dishwasher, microwave, hood fan, and range. In-suite laundry is provided with a stacked washer and dryer, while two well-appointed three-piece bathrooms-including a bedroom ensuite with a unique glass shower-complete the suite. Your purchase includes a dedicated parking spot. Ambrose Condos is designed for lifestyle and convenience, offering residents access to an impressive array of amenities. Enjoy an outdoor oasis with dining and lounge areas plus a BBQ station, a state-of-the-art indoor fitness facility with a yoga room, a connectivity lounge, and a movie room. The building also features a contemporary lobby, outdoor calisthenics area with a running track, bicycle storage and repair room, car charging spots, a party and entertainment room with chef's kitchen, and a pet wash area. Additional conveniences include concierge services, mail and parcel rooms, and a dog wash station. Situated close to a wide range of attractions, schools, parks, shopping, entertainment, and Highway 403, this condo is ideal for those seeking a vibrant, connected lifestyle. Don't miss your chance to own this remarkable home in one of West Brant's most sought-after residences. (id:60626)
RE/MAX Experts
68 Cedar Street
Woodstock, Ontario
This cozy city cottage is the perfect opportunity for first-time buyers or investors, offering 2 bedrooms, 2 full baths, and endless potential. With the furnace, AC, and roof all replaced in the last 2 years, the big-ticket items are donejust move in and make it your own. The bright, freshly painted main floor features a stylish kitchen with white cabinetry, stainless steel appliances, butcher block countertops, and modern fixtures. Outside, enjoy a deep lot with a beautiful backyard, deck, and space to grow. Bonus: the unfinished attic offers room to expand your living space! (id:60626)
Exp Realty Of Canada Inc.
74 Wilson Avenue Unit# 7
Delhi, Ontario
Small-Town Condo with Big Perks! Discover the perfect blend of comfort and convenience in this charming condo nestled in the lovely little town of Delhi. The open-concept kitchen and living room create a welcoming space for entertaining or simply relaxing. You'll find 2 cozy bedrooms including a master suite with a ensuite privileges and a huge walk in closet! But that's not all - step out back onto your private deck and loads green space, offering a peaceful retreat right at your doorstep. Plus, the huge unfinished basement is a blank canvas with a toilet, sink and roughed in bonus room- ready for your creative touch-providing endless possibilities - think home office, gym or extra living space! Don't miss out on this fantastic opportunity! (id:60626)
Royal LePage Trius Realty Brokerage
1820 Adelaide Street Unit# 3d
London, Ontario
Excellent Franchised DoughBox Wood Fired Pizza & Pasta Business in London, ON is For Sale. Located at the intersection of Sunningdale Rd E/Adelaide St N. Surrounded by Fully Residential Neighborhood, Close to YMCA and Masonville mall, Schools, Park, and more. Excellent Business with High Sales Volume, Good Rent, Long Lease, and More. Very High Monthly Sales Volume, Base Rent: $5880/m + TMI $2770.38, Lease Term: Existing 8 Years + Options to Renew, Royalty & Advertising: 8% (id:60626)
Homelife Miracle Realty Ltd
109 Carroll Street
Ingersoll, Ontario
Attention first time home buyers, investors, or down sizers! Check out this 3 bed 1 bath bungalow located within walking distance to all major amenities in the small town of Ingersoll. Main floor offers a large living room, eat-in kitchen with SS appliances and RO Water System, main floor laundry with brand new washer and dryer, 3 bedrooms, and a newly renovated 3-piece bathroom. There is potential upstairs in the unfinished loft to give you another 290 Sq. Ft. of living space. The basement is unfinished but could offer another space to add a Recreation or Games Room. Updates include: A/C 2024, Electrical Panel 2024, Water Heater and Softener 2024, Furnace 2022, Windows and Doors 2015, and Metal Roof 2009. Property is being sold in As Is Condition. Call for you private showing today! Don't miss out! (id:60626)
RE/MAX Real Estate Centre Inc.
115 Mintern Avenue
Brantford, Ontario
Discover the charm of 115 Mintern Avenue in Brantford, a beautifully refreshed, detached family home nestled on a generous, fully fenced lot. This inviting residence offers 3 comfortably sized bedrooms that are peaceful and well lit, perfect for families or a home office setup, 1 full bathroom functional and conveniently located. This detached structure offers full privacy and the freedom to personalize both exterior and interior spaces. The nicely sized lot and expansive outdoor area are perfect for gardening, relaxation, or family playtime. The fully fenced yard provides security for children, pets, and personal enjoyment. Additional highlights include newly refinished interiors with a move in ready feel. Classic curb appeal with a welcoming façade that speaks to the warmth of home. The prime location is situated in a low density residential neighborhood, close to schools, parks, and amenities, with easy access to major routes. Whether you're starting a family, downsizing, or investing, 115 Mintern Avenue offers comfort, versatility, and tranquility on a nicely sized, fully fenced lot — ready for your next chapter. (id:60626)
Chestnut Park Realty Southwestern Ontario Ltd.
37 Fairs Crescent
Tillsonburg, Ontario
Welcome to this delightful garden home in the highly desirable Baldwin Place - where this type of home are rarely available and highly coveted! From the moment you step inside, you'll understand why. This bright and airy open-concept home features soaring cathedral ceilings in the living and dining area, enhanced by two skylights that fill the space with natural light. The functional kitchen is seamlessly connected to both the dining area and the cozy living room, which is anchored by a gas fireplace and opens to a private patio and deck perfect for relaxing or entertaining.The spacious primary bedroom includes a well-appointed ensuite and generous closet space. A second bedroom and convenient main floor laundry make this home ideal for easy one-level living.The finished lower level offers a large recreation room, ample storage, and a rough-in for a potential third bathroom, ideal for guests or hobbies. Enjoy the exceptional lifestyle that Baldwin Place provides, with access to an active community centre featuring a pool, hot tub, and a full calendar of social activities. This is retirement living at its finest! Dont miss your opportunity to make this beautiful home yours. (id:60626)
RE/MAX A-B Realty Ltd Brokerage
9482 Highway 217
Waterford, Nova Scotia
Stunning, private seaside home overlooking St Mary's Bay just minutes from Digby. This post and beam 2 bedroom, 1.5 bath property with huge stone fireplace is quintessentially Nova Scotia. Enjoy open concept design, large windows to soak up the views, soaring 27 foot ceiling in the living/dining room, huge wrap around deck and easy access to the endless shore. The systems include a drilled well, lovely wood stove, electric baseboard heat and that magical stone fireplace. Set well off the road with landscaped gardens full of wild roses and flowers, then follow the meandering path to beautiful St Mary's Bay. Enjoy beach combing, bonfires, sunrises and stress-free days in your own private sanctuary. Don't miss this rare opportunity! (id:60626)
RE/MAX Banner Real Estate
5 Dereham Drive
Tillsonburg, Ontario
This Hickory Hills home offers over 1500 sq.ft of living space only steps from the Community centre and pool. It has 2 bedrooms, 2 1/2 baths, dining room and eatin kitchen. Lots of room to enjoy those beautiful morning sunrise or evening sunsets from your covered front porch or the rear deck. Buyers acknowledge a one time fee of $2,000 and an annual fee of $640 payable to The Hickory Hills Association. Schedule "B" must be acknowledged and attached to all offers. All measurements and taxes are approximate. (id:60626)
J. E. Newton Realty Ltd Brokerage
5210 44 Street
Rocky Mountain House, Alberta
Now here is a great opportunity to buy a building and a well established business in Rocky Mountain House. G & M Graphics has been in operation for 49 years and in this highly visible location for 20 years with a very established client base. The thoughtfully designed and laid out building was constructed by local builder Derryl Rocque and has served the business well with a bright and roomy front reception area, a wide open middle part of the building for an easy to configure work space and plenty of room for equipment. For shipping and receiving there's a convenient side loading room with good access and an overhead garage door. The printing business, equipment and inventory is also available for an additional price. (id:60626)
RE/MAX Real Estate Central Alberta
302 - 42 Camden Street
Toronto, Ontario
Welcome To Zen Lofts, A Beautiful Boutique Building Nestled On Desirable Street In The Fashion District/Downtown Toronto, Featuring Only 35 Units And Rarely Available! Perfect For The Urban Dweller, This Unit Offers Open-Concept Living With Lofty Concrete Ceilings, Providing A Cool and Modern Vibe For Its Owner. Cook In Style In Your Spacious Kitchen, Open to Your Light-Filled Living/Dining Area That Boasts Floor-To-Ceiling Warehouse-Style Windows With A Sliding Door Walkout To Your Large Personal Terrace, Where BBQs Are Allowed, Transforming It Into An Extended Living Space For Entertaining, Relaxing, And Enjoying! Your Primary Bedroom Has A Large Closet And Natural Light, Sharing The Same Ambiance Featured Throughout, Plus A 4-Piece Bathroom And In-Suite Laundry To Complete The Space. Zen Lofts Is Pet-Friendly With A Dog Park Just Across The Street, Steps To The Newly Opened Waterworks Food Hall, 1 Minute Away From Ace Hotel, 3 Minutes To The Spadina Streetcar, The Vibrant Energy Of Queen St W, And Tons More As You're Surrounded By Everything Offered In This Incredible City. Must Be Seen -- This Unit Won't Last Long!! (id:60626)
Rare Real Estate
1203 - 200 Robert Speck Parkway
Mississauga, Ontario
Nestled in the heart of Mississauga, 200 Robert Speck Parkway #1203 is a place where warmth and comfort come together. This delightful 12th floor condo invites you in with its large windows that flood the space with natural light while framing stunning views of the city skyline, including the iconic Absolute Towers. The living room, with its seamless flow into the dining area, creates the perfect space to gather with loved ones or simply relax and take in the picturesque views. The enclosed, spacious kitchen is ideal for preparing your favourite meals. Unwind in the primary suite, complete with a spacious walk-in closet and a 2pc ensuite, designed for ultimate comfort. The second bedroom is equally inviting, offering ample closet space and versatility for family, guests, or a cozy home office. An additional 4pc bathroom, ensuite laundry, 1 underground parking, and a private locker add to the ease of living here. The condo's prime location puts you at walking distance from Square One Shopping Centre, dining, entertainment, and major transit routes. Come and make it yours, a space that truly feels like home. (id:60626)
Sam Mcdadi Real Estate Inc.
807 - 20 Tubman Avenue
Toronto, Ontario
Step into this beautifully designed 1-bedroom + den suite in one of Toronto's most dynamic and rapidly evolving neighbourhoods. With nearly 600 sq.ft. of thoughtfully designed interior space plus a spacious 125 sq.ft. balcony, this bright and modern condo perfectly blends style and functionality. The open-concept layout is ideal for both relaxing and entertaining, featuring wide-plank flooring, soaring windows that flood the space with natural light, and a generous living and dining area that flows effortlessly into a sleek, modern kitchen. Outfitted with quartz countertops, high-end appliances, and a centre island with a breakfast bar, it's a dream setup for home chefs and hosts alike. Enjoy the convenience of in-suite laundry and unwind in the spa-inspired 4-piece bathroom. The versatile den makes a perfect home office or guest nook, adding flexibility to your lifestyle. Live steps from green spaces, local coffee shops, community centres, and a vibrant arts scene. With TTC streetcars, buses, and subway access close by plus easy connections to the DVP and Gardiner Expressway getting around the city is a breeze. Residents of 20 Tubman enjoy premium amenities including a fully equipped fitness centre, rooftop terrace with panoramic skyline views, stylish party room, kids play area, outdoor BBQs, visitor parking, and 24-hour concierge service. Whether you're a first-time buyer, downsizer, or investor, this unit checks all the boxes. (id:60626)
Keller Williams Referred Urban Realty
430 Lake Road
Trent Hills, Ontario
Looking for that beautiful waterfront on a level lot with lots of privacy? You've found it here on Lake Road in Trent Hills offering an incredible 107 feet of water frontage and a 210 feet deep lot. This amazing property is at the end of a dead end street with minimal neighbours. Located just 10 minutes to Campbellford, Havelock or Marmora and 15 mins to Hastings you will find all the amenities you need! When you drive up to this home you will automatically feel the serenity, with all the trees surrounding the property and the beautiful lake right in front of you. It's time to enjoy what waterfront living is all about!! The home is a good size, offering an eat-in Kitchen, a great size living room overlooking the lake and 2 bedrooms and bathroom. Bonus full size basement as well (approx 6 feet high) best used for storage. This home is currently being used for 3 seasons, mainly as a cottage, but was used for 4 seasons in the past. The well is located over a spring, which is ice-free in the winter! Enjoy 25 kms of lock free boating from the dock along the Trent Severn Waterway from Healey Falls to Hastings. With some hard work on the house it will pay off, as this lot is absolutely gorgeous, or possible opportunity to build your dream home here - the views are stunning! Annual road fee of approximately $300 for maintenance (id:60626)
Ipro Realty Ltd.
934 Lake Drive E
Georgina, Ontario
ATTENTION DEVELOPERS!!! An incredible opportunity awaits in the heart of Jackson's Point! This prime lot is just steps from beautiful Lake Simcoe & several sandy beaches, offering not one, but two deeded access points. Endless possibilities to build, invest, or create your dream project in one of the area's most sought after locations! (id:60626)
Royal LePage Your Community Realty
1310 Cumberland Ridge Drive
Ottawa, Ontario
Do not miss this opportunity - Rare to find, nestled in the heart of Cumberland, 1310 CUMBERLAND RIDGE is a partly cleared 2.47 acres estate lot that is awaiting your creativity! House plans are negotiable and upon request we can lend access to a builder that can build your dream home. What makes this location so unique is the fact that it offers the tranquility of the country while still being just a short drive to all Orleans amenities (only 8 mins from Trim Road Park and Ride). The shape and orientation of the lot will allow for homes of all sizes and frontage can be on either Quigley Road or Cumberland Ridge! (2 culverts have been installed giving access to the property from both roads) Property has been marked but please do not visit the lot without an appointment. A survey reflecting the property stakes is also available upon request. (id:60626)
Royal LePage Performance Realty
2330 Butt Road Unit# 137
Westbank, British Columbia
Delightfully renovated townhome at the beautifully maintained Sun Village - a 45+ community. Beautiful updates throughout. Spacious living/dining room with gas fireplace and vaulted ceiling highlighted with faux beams. Fresh and dreamy kitchen with HUGE island, brand new cabinetry, quartz counters and s/s appliances. Bright back patio right out your kitchen door. Oversized primary suite including a stunning 5 piece ensuite with free standing tub, massive dual head walk in shower, and heated floors. Dreamy, custom, gigantic walk-in closet/ dressing room. Spacious laundry room with folding counter. Luxury vinyl plank throughout. On demand hot water! Poly B replaced. Single garage with ample storage space. Walking distance to everything from grocery stores to restaurants. Gorgeous landscaping througout the complex. Two pets welcome up to 20"" at the shoulder. More info at sunvillage.ca. Absolutely must see! (id:60626)
Century 21 Assurance Realty Ltd
48 Brook Street W
Arran-Elderslie, Ontario
Wonderful Tara bungalow located close to shopping and an elementary school. Large maple trees complement this large landscaped lot, also featuring a paved drive, new privacy fencing, impeccable gardens and 2 sheds for all your outdoor toys and storage. Inside you will find many updates, high efficiency gas heating, replaced vinyl windows, master bedroom has a modern ensuite and walk-in closet, living room overlooking the backyard and a huge family room in the lower level. This is a well maintained home, perfect for downsizing or getting into the market. (id:60626)
Ron Hopper Real Estate Ltd.
674 Farquhar St
Nanaimo, British Columbia
Don’t miss this cute single-family home with incredible development potential! Perfect for first-time home buyers or savvy investors, this delightful property has undergone extensive renovations, including new flooring, fresh paint, and updated bathrooms. The R14 zoning unlocks endless possibilities for multi-family development, even offering stunning ocean views! Imagine six townhomes with a garden terrace or stacked townhomes featuring balconies overlooking the sea. With street and alley access, the options are limitless. Don’t miss this unique opportunity! Schedule your private tour today! All measurements are approx. (id:60626)
RE/MAX Professionals
674 Farquhar St
Nanaimo, British Columbia
Don’t miss this cute single-family home with incredible development potential! Perfect for first-time home buyers or savvy investors, this delightful property has undergone extensive renovations, including new flooring, fresh paint, and updated bathrooms. The R14 zoning unlocks endless possibilities for multi-family development, even offering stunning ocean views! Imagine six townhomes with a garden terrace or stacked townhomes featuring balconies overlooking the sea. With street and alley access, the options are limitless. Don’t miss this unique opportunity! Schedule your private tour today! All measurements are approx. (id:60626)
RE/MAX Professionals
13224 72 St Nw
Edmonton, Alberta
Welcome to this Stunning over 2500 sf Living areas Bungalow! Features total of 6 Bedrooms, 2 Living rooms, 2 Kitchens, 4 Bathrooms & FULLY FINISHED BASEMENT! This home has been Substantially renovated within 2 years with: New Windows/All Floorings/Painting/Kitchen Cabinets/Counter Tops/Bathrooms...Main floor greets you with Open Concept Style Living Room with Lots of Pot Lights/Gorgeous Floorings/Cozy Fireplace/Large & Bright Windows. Spacious Kitchen w Upgraded Kitchen Cabinets/Nice Backsplash & Quartz Countertop. 3 Bedrooms all with Gorgeous Floorings. A 3pc Bathroom & Master Bedroom with 3pc En-suite. SEPARATE BACK DOOR ENTRANCE to a FULLY FINISHED BASEMENT c/w 3 additional Bedrooms, 2nd Living rm, 2nd Kitchen & 2 Bathrooms. Huge Yard is Fully Landscaped & Fenced with Back Lane Drive with extra spaces for RV parking or potential future build of double garage. Carpet free home! Easy access to Public Transp/Schools/Park/Shopping C & all amenities. Quick poss avail. Just move-in & enjoy! (id:60626)
RE/MAX Elite
L3&l4 Montrose Road E
Niagara Falls, Ontario
2 lots combined to make just under 3 acres to enable to build a single family home with a set of plans. This property is conveniently situated minutes away from the newly built hospital and offers easy access to the highway. Prospective buyers are advised to perform their own due diligence. The designated zoning for this area is O2 which would need an application to rezone (id:60626)
RE/MAX Niagara Realty Ltd
L1&l2 Montrose Road
Niagara Falls, Ontario
2 lots combined to make just under 3 acres to enable to build a single family home with a set of plans. This property is conveniently situated minutes away from the newly built hospital and offers easy access to the highway. Prospective buyers are advised to perform their own due diligence. The designated zoning for this area is O2 which would need an application to rezone (id:60626)
RE/MAX Niagara Realty Ltd
302 20064 56 Avenue
Langley, British Columbia
Welcome to this charming TOP FLOOR condo in the heart of Downtown Langley! This quiet south facing 2 bed+1 bath spacious home offers 950 sqft of living space. Facing a greenbelt, this peaceful unit features: bright open layout, fresh paint, updated bathroom w deep soaker tub, engineered hrdwd, insuite laundry w extra storage/pantry off of large kitchen. The oversized primary bedroom has a roomy walk-in closet, easily fits a king & has space for additional furniture, work space etc. Enjoy your cozy gas fireplace in the winter & bask in the sun on your top floor patio in the summer. Walking distance to transit, shopping & parks. Future SkyTrain station just steps away - this home is an incredible opportunity! Comes with 2 parking (one rented monthly) & secure locker. Rentals & pets welcome! (id:60626)
Angell
905 - 30 Samuel Wood Way
Toronto, Ontario
Price to Sell Rare unit with Locker and Parking Combo : Be it Buyer or Investor. It's a DREAM RENTAL or MOVE-IN! Den can be converted into a small room with a slider if required. Welcome to this incredible community, reputable builder Concert Properties, with a plan of continuing to expand this community to include up to 10,000sqft parkland area & conservation. This condo suite features contemporary layout, floor to ceiling windows, spacious balcony and very private. Spectacular south east views of the Skyline. High ceilings create a feeling of grandeur and open space. Neutral colors throughout, stainless steel appliances, microwave hood fan, stone counters & beautiful backsplash, convenient ensuite laundry with full size washer & dryer. A+ location, steps to Kipling Subway Station & bus depot with quick access to Downtown Toronto, close proximity to transit & highways is convenient & easy to access. (id:60626)
Homelife/miracle Realty Ltd
6 7362 E Pemberton Farm Road
Pemberton, British Columbia
An incredible opportunity to build in one of the area´s most active and scenic locations. These fully serviced vacant lots offer flexible zoning with the ability to build a single-family home, duplex, or triplex-ideal for homeowners, investors, or those looking to create flexibility in their real estate. Set next to a community recreation field and surrounded by a network of biking and hiking trails, golf courses, and working farms, this location is a haven for outdoor enthusiasts. Whether you´re seeking a peaceful lifestyle close to nature or looking to capitalize on the area´s strong demand for housing, these lots offer endless potential. Bring your vision-adventure, lifestyle, and investment opportunity all start here at Parkside. (id:60626)
Rennie & Associates Realty
Rennie & Associates Realty Ltd.
1304 Hunt Club Road
Madoc, Ontario
Country Living at Its Best 5 Acres of Peace & Potential! Welcome to your slice of rural paradise! Located just off Highway 7, minutes from Madoc, this beautifully maintained 4-bedroom home on 5 acres offers space, comfort, and versatility perfect for families or those looking for in-law potential or rental income.Main Living Area Features:Spacious open-concept living and dining rooms with hardwood flooring, Bright, functional kitchen with included appliances, 3 comfortable bedrooms, 4-piece bath, and main floor laundry. Propane furnace and central air for year-round comfort. Main-Level In-Law Suite:Warm and inviting family room with propane fireplace. Second kitchen, 3-piece bath, and private bedroom. Bonus rec room with separate entrance and laundry Exterior Highlights:Attached single garage. Plenty of parking space for vehicles, trailers, or toys. Enjoy breathtaking views of open farm fields from your backyard.New metal roof with warranty for peace of mind. It is a peaceful rural setting with the convenience of being close to schools, shopping, and local amenities.Move-in ready and packed with value this property offers the lifestyle you've been dreaming of. Don't miss out book your showing today! (id:60626)
Royal LePage Vision Realty
146 Wellington Street S
Goderich, Ontario
Prime West End Location! Welcome to this beautifully updated West End bungalow, perfectly nestled on a meticulously maintained 64' x 133' fully fenced lot. Thoughtfully renovated in 2018, this home blends charm with modern convenience. Key updates include re-insulated and drywalled primary bedroom, a refreshed living room ceiling, and a complete transformation of the spa-inspired bathroom. The floor plan was reimagined to expand the bright, eat-in kitchen featuring updated cabinetry, countertops, and flooring throughout the home. Designed for effortless one-floor living, the home offers stackable laundry tucked neatly into a bedroom closet. Sunlight pours through newer double-hung vinyl windows, dressed with custom window treatments that enhance both style and privacy. Step outside to enjoy morning coffee on the front porch, or entertain in the private backyard oasis with a concrete patio and lush green space. Ideal for singles, couples, or downsizers, this move-in-ready gem is just blocks from the lake, parks, and the charm of historic Shoppers Square. This one is truly turnkey living with lifestyle appeal. (id:60626)
Pebble Creek Real Estate Inc.
2551 Shoreline Drive Unit# 204
Lake Country, British Columbia
Modern 2 bed, 2 bath + Den This beautiful 2 bed + den (or 3rd bedroom) home offers peaceful surroundings, modern updates, and unbeatable convenience at Lake Country's Sitara on the Pond. Enjoy an open-concept layout with a breakfast bar and seamless flow into the bright dining area and living room. Recent updates include new flooring, fresh paint, modern lighting and a new HVAC & heat pump unit—move-in ready! The private deck overlooks Pollard’s Pond (turned ice-skating rink in winter!) and the large pool—perfect for relaxing morning coffee with serene views. The primary suite offers resort-style ease with plenty of space, natural light, and ensuite access. The second bedroom is spacious with access to the second full bath. Features include in-suite laundry, central heating/cooling, 9 foot ceilings, one secure underground parking stall, an extra visitor parking spot and a storage locker. This pet- and rental-friendly complex has an outdoor pool, hot tub, gym and social room in a quiet, beautifully landscaped location with hiking trails and bird watching in your backyard. An unbeatable location: minutes from 3 lakes, highly sought-after Davidson Elementary plus 3 more schools, Turtle Bay Marina, shopping, and the famous Rail Trail for biking. Spion Kop offers panoramic hiking trails. Nearby are wineries, cafes, orchards, and local farms. Bonus: UBCO, YLW, Predator Ridge Golf Course, and Sparkling Hill Spa are just 15 minutes away. (id:60626)
Royal LePage Kelowna
8248 97a Highway Unit# 20
Mara, British Columbia
*BOAT SLIP INCLUDED* Mara Sands, a WATERFRONT development at the South end of Mara Lake continues to be a place families enjoy all summer as well as throughout winter taking advantage of our excellent skiing and snowmobiling conditions. This unit is unique in the development being the only unit with a garage and a basement, which is fully developed. The location offers ample parking including the ability to store your boat trailer. The dock was recently replaced with a new one that is fully paid for. West facing, there is a Sandy Beach and lots of common property to enjoy. Well designed, this unit has two bedrooms on the main level and two bathrooms (one ensuite), the kitchen and living room plus a large family room. In the basement is the 3rd bedroom, family room, full bathroom & laundry. The boat launch is conveniently right next door at the Mara Provincial Park. Don't miss this chance to get into a waterfront development that offers a boat slip, parking, a garage and room for your family and guests! (id:60626)
RE/MAX Vernon
1080 Fall River Road
Fall River, Nova Scotia
Excellent investment opportunity at 1080 Fall River Road! Situated on a spacious 16,000 sq ft lot, this property is zoned C2 commercial with potential for future commercial-residential development. It features a green septic system installed in 2023, a municipal water line already on the property side ready for hookup, and is already connected to a shared well. The owner currently operates a grooming business on-site and will vacate once the property is sold, offering a versatile, ready-to-use space. Surrounded by a vibrant mix of commercial and residential businesses, and ideally located near a school, community centre, and fire hall, this property benefits from strong visibility and high traffic. In addition, approximately 400 new residential units are being constructed directly across the street, bringing even more growth, potential customers, and activity to the area. Whether youre looking to run your own business, lease to tenants, or develop further, this is a fantastic chance to invest in a thriving and sought-after community. Dont miss out on this prime opportunity! (id:60626)
RE/MAX Nova
18 Merritt Street
St. Catharines, Ontario
Attention developers, investors, renovators, and DIY enthusiasts! 18 Merritt Street in St. Catharines presents a rare opportunity with a building permit review completed to convert this single-family dwelling into a legal fourplex. This 3586 square-foot property is turnkey construction-ready. Professionally prepped, stripped to the studs, and ready for your rebuild. Whether you're expanding your portfolio, seeking a high return investment, or envisioning a custom multi-unit project, this blank slate awaits. Once completed future tenants will love the vibrant community, with easy access to the St. Catharines Farmers Market for fresh, local produce, the scenic Niagara Escarpment trails for outdoor recreation, and Port Dalhousie's charming shops and cafes for a trendy lifestyle. The backyard directly connects to Maplecrest Park, offering residents immediate access to green space and leisure. Proximity to the Welland Canal pathways and major employers like Brock University and General Motors ensures convenience for professionals and students alike. Don't miss this construction-ready gem in the heart of Niagara's largest city! **PROPERTY SOLD AS WHERE IS.** (id:60626)
Right At Home Realty
813 Queen Street South
Chatham, Ontario
Have you ever wanted your very own Tanning/Beauty Salon Business?? Well here it is COMPLETELY TURN KEY. This business only Tanning/Beauty Salon is Completely Stocked with all Products for your Inventory. It also has all the Equipped you will ever need such as Tanning Beds, Chairs, Fixtures Beauty Stations, Office Equipment, Reception Furniture, Wall Art, I mean this Business is a one in a million opportunity. FRESHA AWARD WINNER NUMBER ONE IN 100,000 Rating in in North America. For details on Lease, Chattels and Inventory Call Listing Agent. Call for your private showing. Seller has the right to accept or decline any and all offers. Owner Retiring ""DO NOT MISS THIS AMAZING OPPORTUNITY"" (id:60626)
RE/MAX Preferred Realty Ltd.
103 360 Goldstream Ave
Colwood, British Columbia
2 underground parking spots, 2 spacious bedrooms 2 full bathrooms really give this condo a townhouse vibe! The private ground level entry off the patio is south facing and is a wonderful addition to this lovely suite. The freshly painted, suite features an open floor plan with living and dining rooms perfect for entertaining family and friends.The large kitchen is c/w new appliances, peninsula/eating bar with access to another entry and the in suite laundry. The bright primary bedroom complete with walk in closet and large walk in shower and double sinks. A second bedroom with access to main bath gives everyone space. The unit has separate storage, bike storage, exercise and meeting rooms. Located across from Royal Colwood Golf Course, walk to shopping, dining and park with a short drive to the Esquimalt Lagoon a Beach.Great schools and various recreation facilities and on bus route. No age restrictions and pets are welcome. A vibrant community to live, Work and Play! (id:60626)
Pemberton Holmes Ltd.
203 Kilgour Avenue
Welland, Ontario
BRICK & SIDING BUNGALOW, WORKING KITCHEN LEADS TO DINETTE, LIVING ROOM AND 3 BEDROOMS HAVE HARDWOOD FLOORING, LOWER LEVEL PARTIALLY FINISHED. BACK YARD HAS SEVERAL FRUIT BUSHES AND TREES. 10 x 10 poly Greenhouse with power included. (id:60626)
RE/MAX Niagara Realty Ltd
4110 - 39 Roehampton Avenue
Toronto, Ontario
Welcome to the epitome of modern living at the E2 Condos located at Yonge and Eglinton, offering a pristine, natural light filled space with unobstructed east city views. This one-bedroom plus den unit features two full bathrooms, with the spacious den easily convertible into a second bedroom, perfect for professionals or families. The open-concept kitchen boasts sleek modern design, complete with built-in microwave, fridge, dishwasher, and stove, while convenience is key with stacked washer/dryer included. Enjoy direct indoor access to the subway, Yonge/Eglinton Center, restaurants, parks, schools, and public transit, making urban living effortless and convenient. Don't miss the opportunity to call this trendy condominium home! (id:60626)
Century 21 The One Realty
73 Albany Avenue
Hamilton, Ontario
Attention First Time Home Buyers and Investors ! This legal Duplex located in the East end of Hamilton is a great way to get into the real estate market. With ample 4 car parking and two fully renovated one bed, one bath units each with their own laundry facilities along with a detached double car garage(with power) this one is a rare find! Cheaper than paying rent, if you have been thinking of buying and need that extra income from the second unit or want to buy with a friend or family member and each have your own living space, this home ticks all of the boxes. Located close to shopping, public transit and easy access to major highways! Please note that some photos have been virtually staged. Don't hesitate to book your private showing ! (id:60626)
RE/MAX Real Estate Centre Inc.
73 Albany Avenue
Hamilton, Ontario
Attention First Time Home Buyers and Investors ! This legal Duplex located in the East end of Hamilton is a great way to get into the real estate market. With ample 4 car parking and two fully renovated one bed, one bath units each with their own laundry facilities along with a detached double car garage(with power) this one is a rare find! Cheaper than paying rent, if you have been thinking of buying and need that extra income from the second unit or want to buy with a friend or family member and each have your own living space, this home ticks all of the boxes. Located close to shopping, public transit and easy access to major highways! Please note that some photos have been virtually staged. Don't hesitate to book your private showing ! (id:60626)
RE/MAX Real Estate Centre Inc.
3645 Gosset Road Unit# 301
West Kelowna, British Columbia
Contact your Realtor to be registered for PRE SALES!! Proposed 4 Storey 39 unit - Bachelor, 1 & 2 Bedroom Condominium building planned to begin construction Spring of 2025. Proposed rezoning with WFN Council to include Short Term Rentals (TBD by Jun 2025) Developer is expecting completion June/July 2026 (id:60626)
RE/MAX Kelowna
330 Phillip Street Unit# N1805
Waterloo, Ontario
Attention Investors & Parents! Premium 1 Bed + Den Condo with 2 Underground Parking Spaces in ICON 330 – Waterloo’s Most Sought-After Student Residence! Welcome to ICON 330, the ultimate in luxury student living—located just steps from the University of Waterloo, Wilfrid Laurier University, and Conestoga College Waterloo campus. This 1 Bedroom + Den unit includes 2 underground parking spaces and 1 locker, offering incredible value and flexibility. The den is currently rented as a second bedroom (note: no window), maximizing your rental income potential. Features: •High-end finishes throughout •Stainless steel kitchen appliances •Laminate flooring •In-suite washer & dryer •Spacious layout perfect for students or professionals World-Class Amenities: •Fitness Centre & Basketball Court •FREE Wi-Fi Study Area •Rooftop Patio with Fire Pit •Movie Theatre & Media Room •Yoga Studio & Sauna •24/7 Monitored Security •Café & Business Lounge with Fireplace •Study Rooms & Games Room Unbeatable Location: •Walking distance to both University of Waterloo and Wilfrid Laurier University •Steps to Public Transit and LRT (Light Rail Transit) •Close to Waterloo University Plaza, T&T Supermarket, restaurants, and more Whether you’re looking for a smart investment or a premium unit for your student, this is a rare opportunity in a prime location. Come and see it for yourself—don’t miss out! (id:60626)
One Percent Realty Ltd.
1503 63 St Sw
Edmonton, Alberta
Pride of ownership is evident in this beautifully upgraded detached single-family home in the family-friendly community of Walker. Sitting on a regular lot with a huge backyard, this sunny corner property offers a very spacious living room, a separate kitchen, 3 Bedrooms + 2.5 bathrooms, hardwood floors, granite countertops, stainless steel appliances, and large windows that fill the home with natural light. The spacious lower level includes plumbing rough-ins and has potential for a separate entrance, providing the perfect opportunity to create a custom space tailored to your needs. Located right next to transit, with three schools nearby and close to shopping and everyday amenities, combining comfort, location, and opportunity, this home is ready to welcome your family! (id:60626)
Century 21 Smart Realty
5006 - 395 Bloor Street E
Toronto, Ontario
Welcome to this bright sun-filled and spacious 1-bedroom plus den suite at the Hotel Residences - Rosedale On Bloor. This unit offers breathtaking panoramic unobstructed views of the Toronto skyline. Inside, you'll find soaring 10-foot ceilings, floor-to-ceiling windows and walk-out balcony. The large bedroom features ample closet space, while the modern kitchen is equipped with top-of-the-line stainless steel appliances, quartz countertops, and a stylish backsplash. The spa-like bathroom adds an extra touch of elegance to this beautiful suite. Meticulously maintained, this residence is a true gem. Located in the heart of the coveted Rosedale neighborhood, right by the Subway Station, you are steps away from Yonge/Bloor, Yorkville, and major shopping, dining and entertainment destinations. With quick access to UofT, high-end boutiques, supermarkets, and the DVP, this location offers both convenience and luxury. come see it and make this incredible suite your home today! (id:60626)
RE/MAX West Realty Inc.
977 Melrose Street Lot# 20
Kelowna, British Columbia
Discover the ideal canvas for your dream home on this 0.18-acre lot, featuring a gentle slope and a 67-foot frontage. Bring your own builder and take advantage of the potential to create a stunning walk-out rancher. Majority of the homes in the area are already built so you will be able to enjoy a quiet environment. Nestled in the vibrant community of Black Mountain—one of Kelowna’s most rapidly growing neighborhoods—this location truly captures the essence of the Okanagan lifestyle. Step outside to enjoy nearby golf courses, hiking trails, and bike paths, all just minutes away. Perfectly positioned for families, this property is a short 6-minute drive to elementary schools, 15 minutes to UBCO and Aberdeen Hall, and only 8 minutes from major shopping such as Costco and Superstore. Big White Ski Resort is also just 35 minutes away, making this a rare opportunity to establish your forever home in a location that blends convenience, recreation, and long-term value. (id:60626)
Oakwyn Realty Okanagan-Letnick Estates



