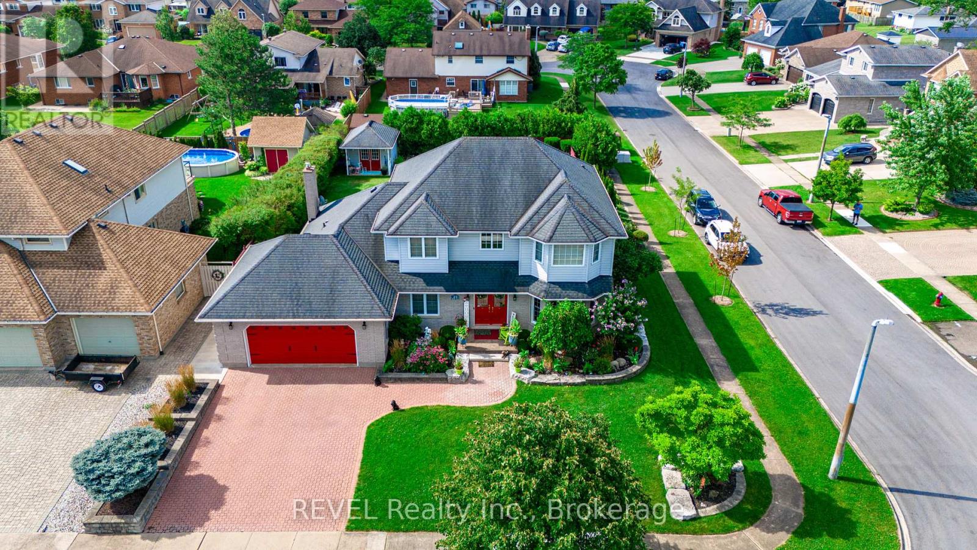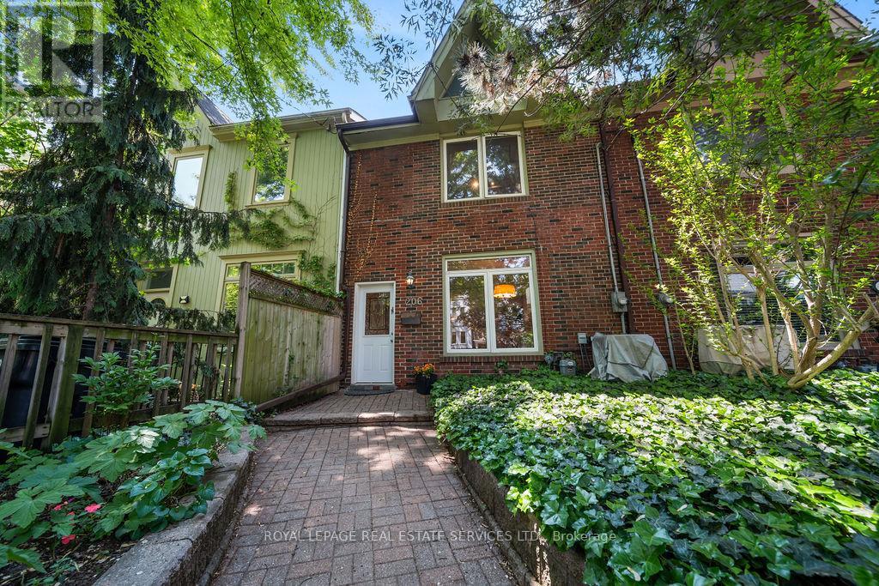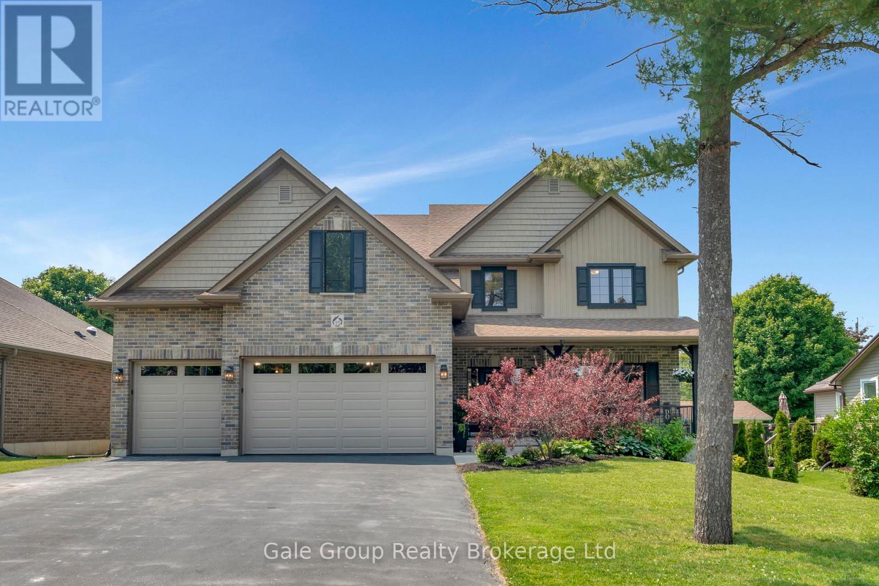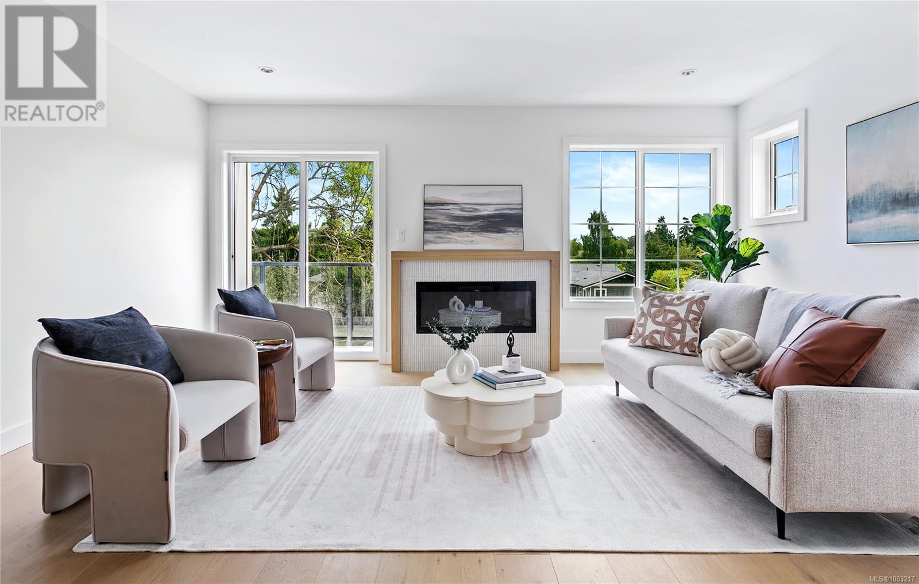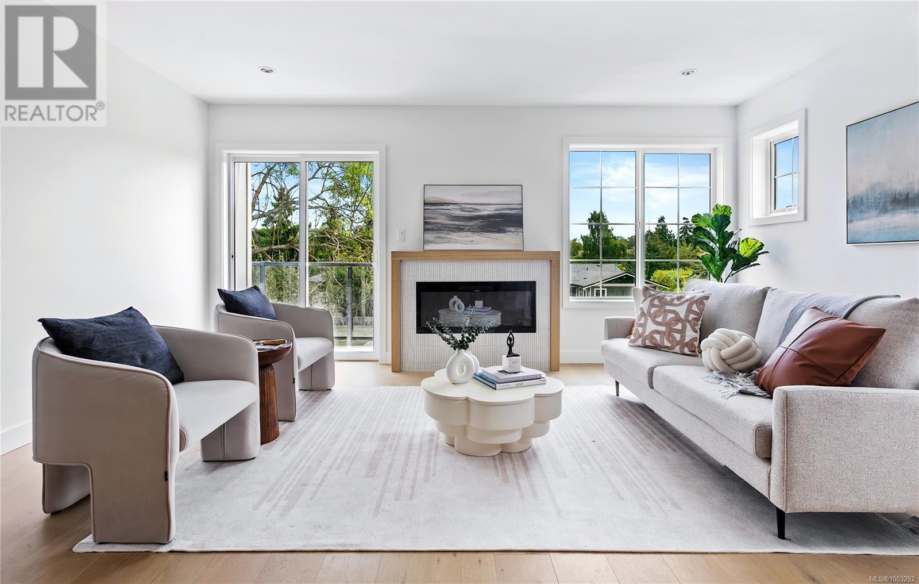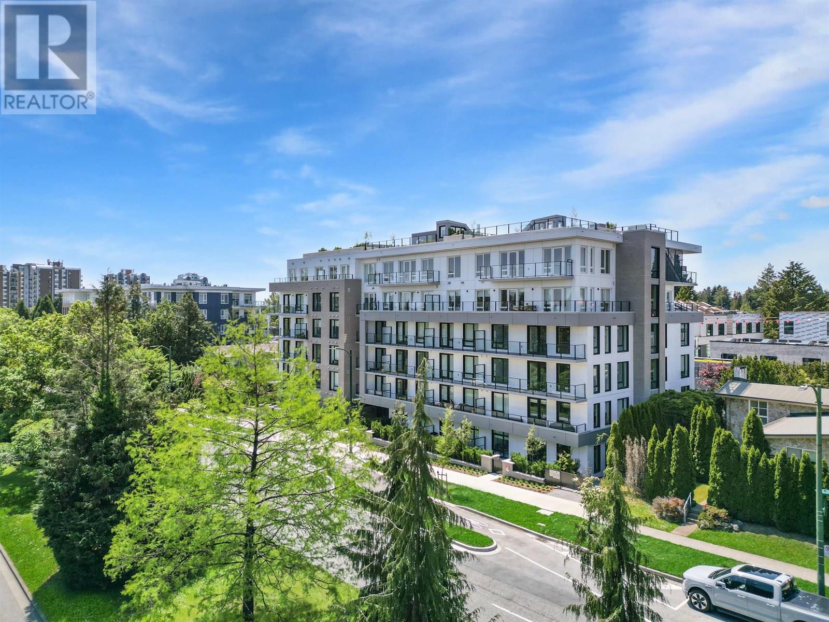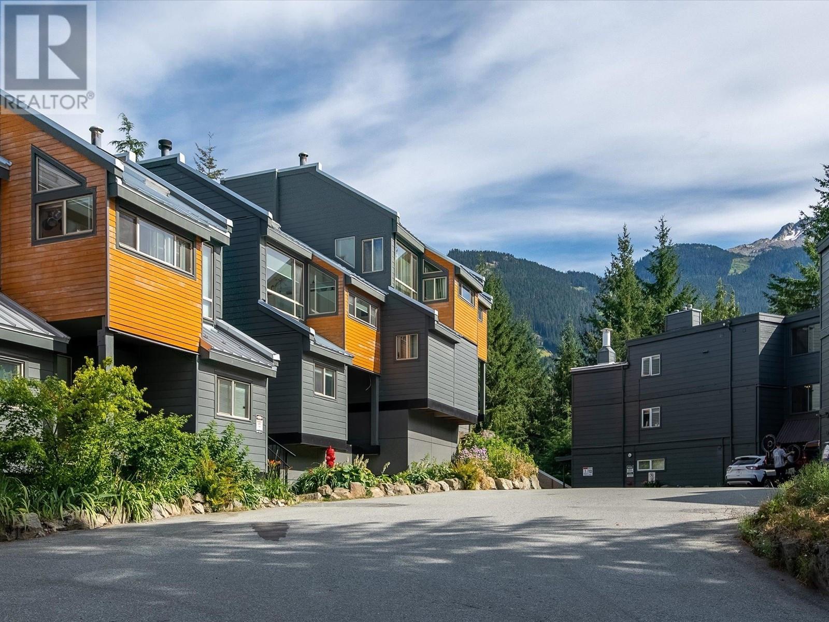23 Green Meadow Crescent
Welland, Ontario
Its rare to find a home in this desirable neighborhood, especially one with this much space, comfort, and an incredible backyard oasis. Perfectly positioned on an oversized corner lot, this two-storey home offers the ideal layout for large, blended, or multigenerational families. The fully fenced backyard is an entertainers dream and a private retreat your whole family will love. Skip the long timelines and high costs of adding a pool. This move-in ready home already includes a professionally landscaped backyard with a stunning in-ground pool. Relax in the covered year-round hot tub or gather on the flagstone patio with natural gas BBQ hookup. Landscaped with escarpment stone and complete with an underground sprinkler system in the front yard, its as beautiful as it is low maintenance. Inside, there's space for everyone to spread out. The open-concept kitchen with island and granite countertops flows into a cozy living room with fireplace perfect for casual family time. The large formal dining room is ideal for shared meals, while the separate front sitting room provides a quiet zone for reading or homework. A main floor office and convenient laundry/mudroom (with garage access, 220V service, and hot/cold water) complete the main level. Upstairs, you'll find two generous bedrooms with custom built-ins, a four-piece bathroom, and a spacious primary suite featuring a walk-in closet and spa-like 5-piece en-suite.The fully finished basement is perfect for in-laws, teens, or extended family, featuring a guest room, plenty of storage, a utility room, and a massive games/movie room with granite wet bar. Whether its movie night or hosting extended family, the possibilities are endless. Located on a quiet, family-friendly crescent within walking distance to both primary and secondary schools, as well as Niagara College, this home combines convenience, space, and comfort in one exceptional package. The ultimate more room home for every stage, and every generation. (id:60626)
Revel Realty Inc.
206 Berkeley Street
Toronto, Ontario
Experience the charm of a beautifully updated century home in vibrant Cabbagetown! This exquisite residence boasts high ceilings and an open concept living area with a wood-burning fireplace and adjoining dining room. The kitchen is tastefully updated with granite countertops, stainless steel appliances, and a gas stove, farmers sink and opens directly to a professionally landscaped garden your private urban oasis. Enjoy natural light from the skylight in the upstairs hallway. The primary bedroom showcases double sliding closets with custom built-in organizers, while the second bedroom includes a well-appointed closet and walkout to the deck. Indulge in the luxurious bathroom featuring a clawfoot tub and a new stand-up glass shower. Additional highlights include a spacious basement with significant storage potential, making this a turnkey home ready for your personal touch. Enjoy the convenience of two parking spots and the peace of mind of no knob and tube wiring. The property offers ample space for a laneway house. Located within walking distance to the Distillery District, St. Lawrence Market, Eaton Centre, and Carleton Street's boutique shops. Nearby parks such as Winchester Park and Riverdale Farm provide serene escapes, with easy access to downtown and local hospitals. One outdoor photo has been virtually staged. (id:60626)
Royal LePage Real Estate Services Ltd.
125 1225 Mitchell Street
Coquitlam, British Columbia
Stylish 4-year-old home with 1,415 sq. ft. open-concept living, 9-ft ceilings, and large windows for natural light. The chef´s kitchen boasts quartz counters, a gas range, and custom storage. Enjoy a sunny, fenced backyard backing onto a greenbelt-perfect for peaceful mornings or BBQs. Upstairs are 3 bedrooms, including a vaulted primary suite with walk-in closet and spa-like ensuite. The two other bedrooms are versatile for guests, kids, or a home office. The 530 sq. ft. double garage features Polyaspartic floors, Husky slat organization, EV charging readiness, gas BBQ hookup, and smart upgrades. Set in a quiet, family-friendly community near parks, trails, top schools, and shopping - and still under new home warranty. This home blends modern elegance with everyday convenience. (id:60626)
Salus Realty Inc
35 Henry Street
Blandford-Blenheim, Ontario
Welcome to this exceptional executive home offering over 3,000 sq.ft. of luxurious living space, perfectly situated in the heart of Drumbo, a commuters dream with quick access to Highways 401 and 403. With 5 spacious bedrooms and 5 beautifully appointed bathrooms, this home is designed to impress from the moment you step inside. The thoughtful design features an open-concept main floor, an elegant master suite, two bedrooms connected by a stylish Jack-and-Jill bathroom, and a fourth bedroom complete with its own private ensuite ideal for guests or extended family. The finished basement adds even more space to relax and entertain, with a generous rec room, a fifth bedroom, and a stunning bathroom with a luxury shower. Enjoy the convenience of a heated, triple car garage, offering ample room for vehicles and storage. Step outside to a fully fenced yard and a large deck with a charming gazebo the perfect spot for hosting or simply unwinding in your private backyard oasis. Families will love the small-town school charm, and being just steps from the local park with a playground and splashpad. This remarkable home truly has it all space, style, comfort, and a sought-after small-town lifestyle with big-city access. (id:60626)
Gale Group Realty Brokerage Ltd
Unit 3 3907 Cedar Hill Rd
Saanich, British Columbia
MOVE IN TODAY! Discover the epitome of modern elegance with Seba Construction’s latest creation – Twelve Cedars. This exquisite collection finds its home in the thriving heart of Saanich’s Cedar Hill community. Each townhome is a masterpiece of contemporary design, artfully infused with classic elements, creating a living space that is both timelessly stylish and comfortably homey. Nestled in the scenic Cedar Hill region, Twelve Cedars emerges as a premier townhome development, perfectly blending suburban peace with the perks of urban life. Ideal for home buyers seeking new townhomes in Saanich BC and Victoria BC, this community offers a unique balance where the calmness of nature meets the convenience of modern amenities. Surrounded by parks and elite golf courses, Twelve Cedars isn’t just a residence—it’s an invitation to a lifestyle replete with comfort and luxury. Experience the best in contemporary living with our spacious, elegant townhomes. SHOWINGS BY APPOINTMENT ONLY (id:60626)
Exp Realty
Unit 4 3907 Cedar Hill Rd
Saanich, British Columbia
MOVE IN TODAY! Discover the epitome of modern elegance with Seba Construction’s latest creation – Twelve Cedars. This exquisite collection finds its home in the thriving heart of Saanich’s Cedar Hill community. OPEN HOUSE FRI 4-6pm. Discover the epitome of modern elegance with Seba Construction’s latest creation – Twelve Cedars. This exquisite collection finds its home in the thriving heart of Saanich’s Cedar Hill community. Each townhome is a masterpiece of contemporary design, artfully infused with classic elements, creating a living space that is both timelessly stylish and comfortably homey. Nestled in the scenic Cedar Hill region, Twelve Cedars is a premier townhome development, perfectly blending suburban peace with the perks of urban life. Ideal for home buyers seeking new townhomes in Saanich BC and Victoria BC, this community offers a unique balance where the calmness of nature meets the convenience of modern amenities. Surrounded by parks & golf courses, TwelveCedars isn’t just a residence—it’s an invitation to a lifestyle replete with comfort and luxury. Experience the best in contemporary living with our spacious townhomes. SHOWINGS BY APPOINTMENT ONLY. (id:60626)
Exp Realty
27 Vista Green Crescent
Brampton, Ontario
Mattamy Built Beautiful Huge Corner Lot Property On A Quiet Crescent Location, Tons of Upgrades: Quartz Counter Top In Kitchen And Washroom, New Upgraded Window Blinds Allover, Beautiful Patio In Backyard, New Roof And New Upgraded Oak Staircase, In Ground Sprinkler System ( As Is),Laundry On 2nd Floor, Just Painted In Neutral Decor, Sun Drenched Corner Property , Great For First/Second Time Buyers And Investors. Just Pack And Move In. Extras: Steps To Cassie Campbell Community . Transit At Walking Distance,No Side Walk, Includes: All Stainless Steel Newer Appliances, Central Air Conditioner, Washer And Dryer, All Drapes And Blinds, Gas Stove.( Extended Coverage For All Appliances. BASEMENT APARTMENT WITH SEPARATE ENTRANCE. (id:60626)
Homelife Maple Leaf Realty Ltd.
605 1180 Broughton Street
Vancouver, British Columbia
Welcome to luxury residences by award winning developer Marcon, like brand new 2 bedrooms high rise apartment located on a fantastic West End location, within walking distance to shopping, Stanley park, and the seawall. Enjoy open concept living with sophisticated finishes, very big balcony with mountain view! chef inspired kitchen with high end appliances. gas cooktop + Sub-Zero integrated fridge. Stylish en-suite boasts Italian marble throughout. High-efficiency heating + air con system for year-round comfort. Large + bright gym on the 5th floor skybridge? outfitted with Technogym equipment is waiting for you to work up a sweat! best valued property in today's market! (id:60626)
RE/MAX Westcoast
305 6859 Cambie Street
Vancouver, British Columbia
Brand New concrete West Side residence in the heart of Cambie Corridor. Stunning Langara's 18-hole golf course view 2-bedroom corner unit with East & North exposure. Air Conditioning bright interior with floor to 9'4" ceiling European style windows, a large den perfect for an office or guest room, Hardwood oak flooring throughout, High end European design kitchen feature Bosch and Bloomberg appliance package. Enjoy indoor-outdoor living with a spacious 26' covered balcony ideal for year-round relaxation and entertaining. Esteemed education Churchill (S) & Laurier (P), Langara University (9min). Diverse shopping at the new Oakridge (900,000sf), Cambie & Broadway business districts. Connectivity with Canada Skytrain Line connects to Richmond and Airport in a few stations. EV Parking & Locker (id:60626)
Royal Pacific Realty Corp.
4 2110 Whistler Road
Whistler, British Columbia
Spacious and bright 3-bed, 3-bath townhome in Whistler Vale-two bedrooms feature ensuite bathrooms for added comfort. The versatile third bedroom loft offers space for guests, an office, or additional living. Enjoy vaulted ceilings, a cozy wood-burning fireplace, and large windows that showcase stunning views of Whistler Peak. The main floor includes a full bathroom, an open-concept kitchen, and dining area. Just a 2-minute drive to the new high-speed Creekside gondola, or stroll the Valley Trail to shops, fine dining, the grocery store, and Alta Lake. The well-run strata has completed major updates including roof, siding, insulation, windows, rain screening, and walkways-providing peace of mind and low-maintenance living. Whether you're working from home with inspiring views or coming home after a day on the slopes, this location and layout deliver the ultimate Whistler lifestyle. (id:60626)
Angell Hasman & Associates Realty Ltd.
19997 50 Avenue
Langley, British Columbia
Check out this spacious split-level home with 5 bedrooms and 2 bathrooms, offering over 2,500 sft. of living space on a big 7,200 sft. lot. The north-facing backyard is fully fenced--perfect for kids, pets, or summer BBQs! There are 3 good-sized bedrooms upstairs and 2 more down. The downstairs suite has its own entrance and laundry, making it a great mortgage helper or space for extended family. Located in a super convenient area--close to schools, transit, parks, and shopping. It's also zoned for future ground-oriented residential use under the Langley Community Plan, it's an excellent holding property with long-term potential. Bring your ideas and transform this home into your dream residence. Simonds Elementary, H.D Stafford Middle, Langley Secondary. O/H: Aug 2nd & 3rd, 2-4:00pm. (id:60626)
Multiple Realty Ltd.
201 5089 Quebec Street
Vancouver, British Columbia
SHIFT - The iconic boutique development by Aragon! This amazing 2 bedroom home has an efficient floor plan with a home office, sleek finishes, air conditioning, and lots of natural light. Enjoy a luxury kitchen and folding glass patio doors that extends your living space onto the 154 square foot balcony. EV parking spot, Storage Locker, Bike Locker. Steps away from the most trendy neighborhood that offers Coffee Shops, Restaurants, Bakeries, Grocery Stores, Queen Elizabeth Park, Hillcrest Community Centre, and Schools. Don't miss out on this unique opportunity! OPEN HOUSE - Sunday, August 3rd - 2:00 PM to 4:00 PM. (id:60626)
Sutton Group-West Coast Realty

