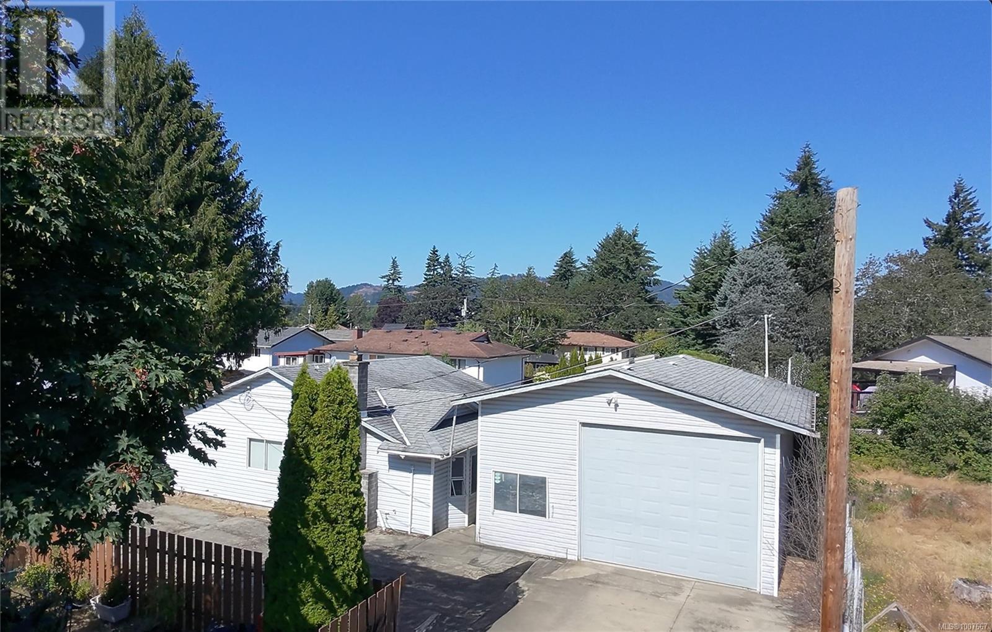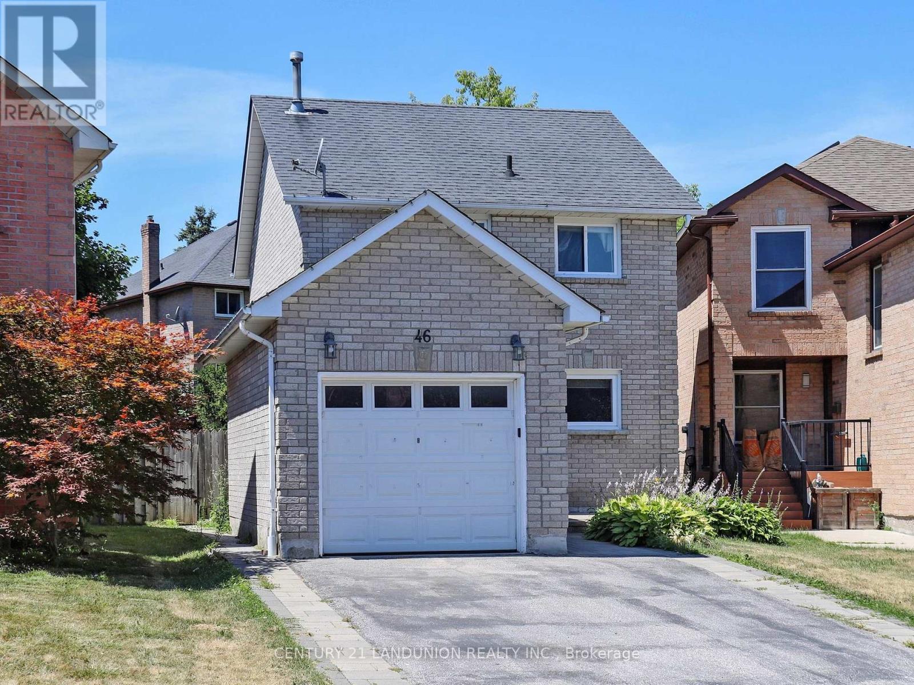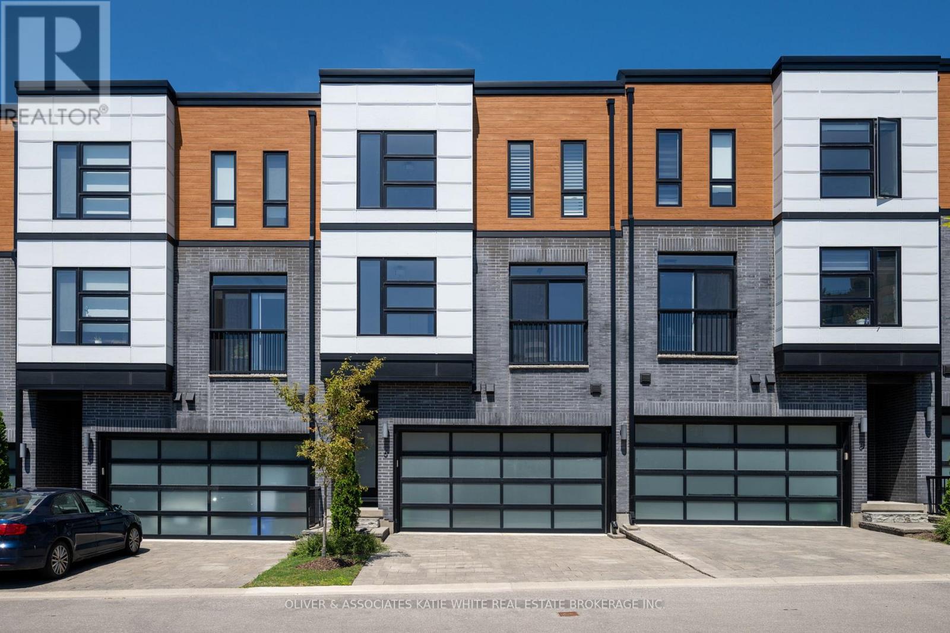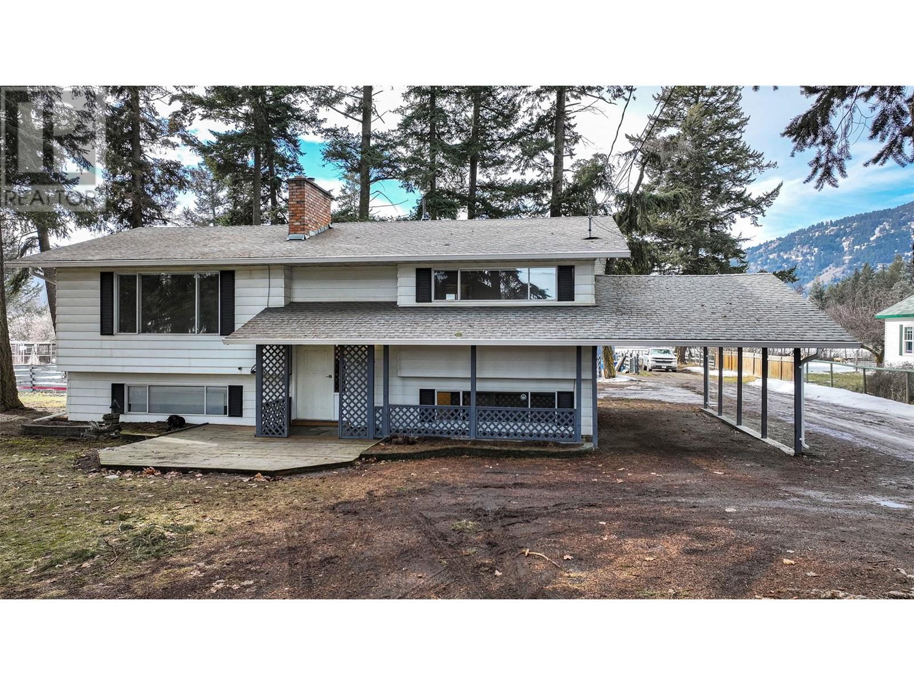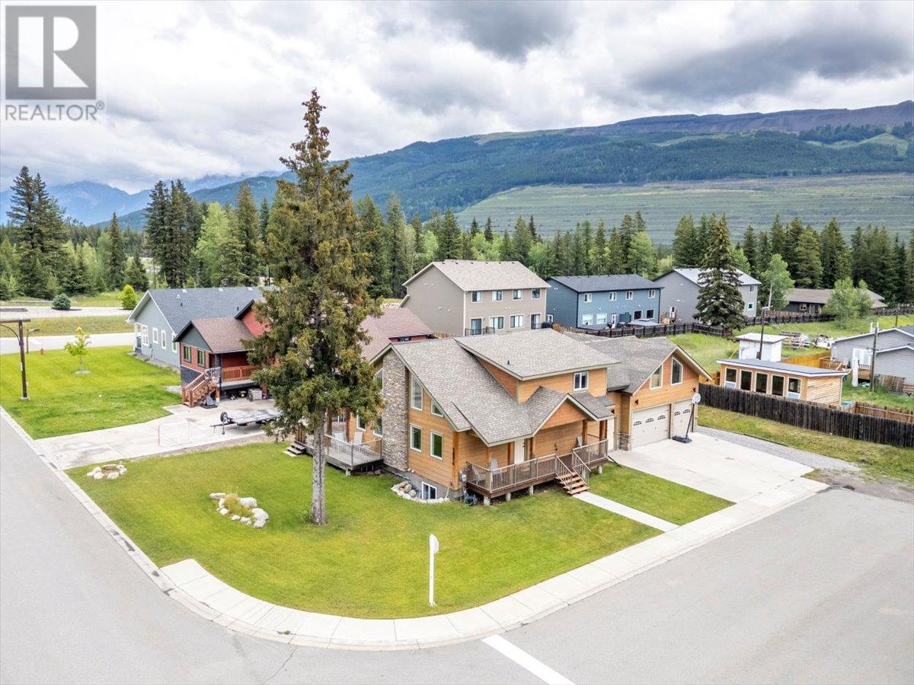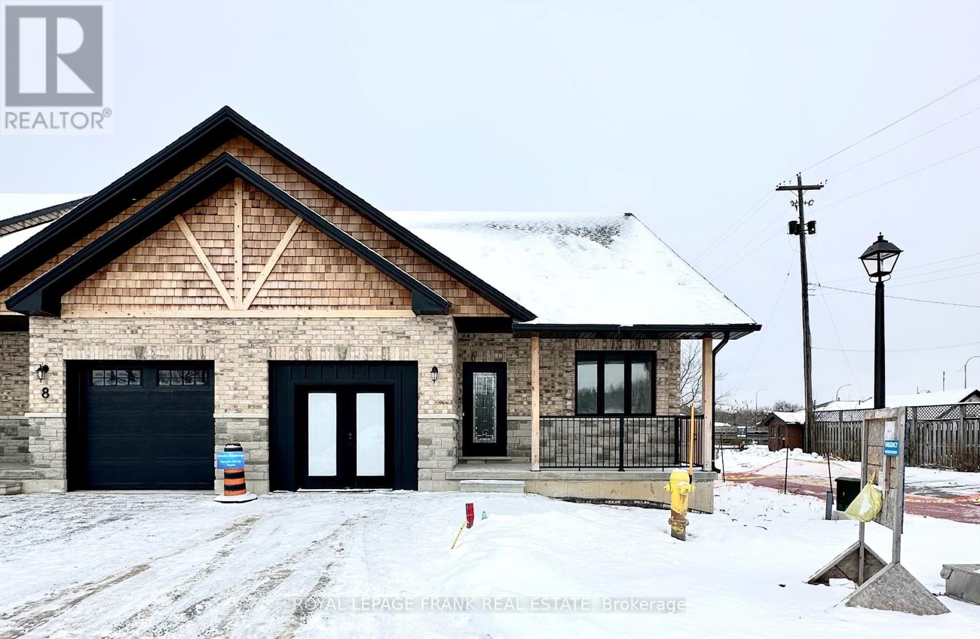13 16127 87 Avenue
Surrey, British Columbia
ACADEMY in the Heart of Fleetwood! This beautifully maintained 3-bedroom + den (or 4th bedroom) townhome with a double side-by-side garage offers modern, stylish living with high-end finishes throughout. The open-concept main floor is bright and inviting, featuring a spacious living room with a solid wood built-in unit, a cozy electric fireplace, and large windows that flood the space with natural light. The gourmet kitchen is perfect for both cooking and entertaining, featuring stainless steel Whirlpool appliances, quartz countertops.Located just minutes from everything you need, this home offers quick access to HWY 1, Fraser Hwy, and is within walking distance to Frost Road Elementary, Holy Cross Secondary, and Fresh St. Market. (id:60626)
RE/MAX Westcoast
2958 Pickford Rd
Colwood, British Columbia
OH Sun Aug 3 1-2pm Welcome to 2958 Pickford Rd – a 3-bedroom, 1-bath rancher located on a spacious 10,423 sq ft panhandle lot in the heart of Colwood. This rancher offers 1,116 sq ft of living space and is perfect for buyers looking to personalize or renovate. The property boasts a massive 18' x 30' workshop, built in 1993 with high ceilings—ideal for tradespeople, hobbyists, or additional storage. You'll also find an extra power panel in the greenhouse, great for garden enthusiasts. The home features stainless steel appliances and is situated down a private driveway, offering privacy and peace just minutes from all the conveniences of the Westshore. Built in 1987, this solid home is a great opportunity for investors, first-time buyers, or anyone looking for a project in a desirable location. BC Assessment 2025: $839,000. Bring your ideas and unlock the full potential of this versatile property! (id:60626)
Royal LePage Coast Capital - Chatterton
712 Daytown Road
Rideau Lakes, Ontario
Welcome to this very unique home on Daytown Road! Currently it is divided as a 3 unit home. Unit 1 has a wide front porch with double doors, opening into a lower level living room with vaulted ceilings & a wood insert fireplace. To the right of this room you find a master with 3 piece ensuite. Up the stairs you have 2 additional bedrooms, and a full piece washroom. To the left you find a great size eat in kitchen, with a built in dishwasher & farm style sink with plenty of cupboards & drawers. You have access to the back yard through the patio doors to the newly created back deck. As you enter Unit 2 you will notice a laundry room - decent size kitchen with a nice size living room also with patio doors leading to the back yard. Up the stairs you will find a massive primary suite (propane fireplace) with a large, 4 piece washroom -Soaker tub, separate walk in shower, double sinks in that unit! The basement unit you entre around the back. This unit has been updated featuring 2 great size bedrooms, primary with a walk in closet. In addition there is a den off the kitchen which would be a perfect games room or separate office space. This unit also has a large eat in kitchen with a separate laundry area plus an undated 4 piece washroom! Updates include windows, & door (all expect 2 in the garage), bathrooms, shingles '25. BBQ propane hook up. Contact us today for a private showing! (24 hours notice required). (id:60626)
RE/MAX Affiliates Realty Ltd.
46 Deverill Crescent
Ajax, Ontario
Ideal for first-time homebuyers! Nestled in a family-friendly neighborhood with convenient access to all amenities. Just a short walk to Westney Heights Plaza, featuring Shoppers Drug Mart, Sobeys, Starbucks, and more. Easy access to Highway 401. Upgrades include a new paint thoughout, potlights, furnace and A/C (2021), granite kitchen countertops with stylish backsplash, and an open-concept layout that walks out to a beautiful deck. Enjoy the spacious pie-shaped backyard, recently updated upper-level bathroom and modern light fixtures. Finished basement with a bathroom adds extra living space. Interlock and landscaping completed in 2021. (id:60626)
Century 21 Landunion Realty Inc.
6 - 231 Callaway Road
London North, Ontario
Luxury townhome nestled in an exclusive enclave in the Upland's neighbourhood. Contemporary design and modern finishes throughout. Very spacious floor plan with tons of living space. The main level has inside entry from the double car garage, welcoming entrance foyer, bedroom (perfect for a home office) and guest bathroom. The second floor offers an open concept living space perfect for entertaining. Sparkling kitchen with island and breakfast bar that overlooks the dining area and great room with fireplace and sliding doors to balcony. Bonus separate den/small bedroom. Upper level features 2 generously-size bedrooms with large windows with beautiful views. Primary Suite that has a walk-in closet with built-in shelving, and ensuite bath with spacious glass walk-in shower and dual sink vanity. Convenient upper level laundry and access to private terrace. Finished basement area that offers an additional full bathroom. Snow removal and ground maintenance included in low monthly condo fee. Prime location near shopping centres, parks, walking trails, schools and golf course. Move-in-ready with quick possession available. (id:60626)
Oliver & Associates Katie White Real Estate Brokerage Inc.
1005 2088 Madison Avenue
Burnaby, British Columbia
NW corner unit with mountain and city views. 2 non-adjacent bedrooms & 2 full baths in open concept living space. 1 parking and 1 storage. Rentals & pets are OK. The covered large balcony is perfect for entertaining. Steps to Amazing Brentwood Shopping Mall, Skytrain & Public Transit, walking distance to Costco & Home Depot, restaurants, retails, SFU/BCIT & easy access to Highway No.1. Amenities include visitor parking (EVC possible), a party room, exercise room, bike room, hot tub, wet & dry sauna, a private and beautiful garden by a proactive strata. AC allowed and major exterior improvement completed. (id:60626)
Royal LePage Sussex
9742 Park Lane
Lavington, British Columbia
1 acre property in the Lavington area of Coldstream. Park-like property with a 4 bed / 2 bath split level home on a quiet country lane. Out back you will find the 24' x 60' Shop with concrete floor and gas heat. The home is dated but comfortable with primary bedroom on the main level along with the second bedroom, full bath, kitchen, dining and living rm. There is a gas insert fireplace located in the living room. Off the kitchen is a large deck to enjoy those Summer BBQ's. Downstairs you will find 2 extra bedrooms, 3 piece bath and laundry. The balance of the basement is unfinished living space ready for a family room or your ideas. The property has mature Fir trees around the front and open space at the back, plenty of room for extra parking, machinery storage or a large garden. The 1 acre is level, perimeter fenced and is on public water supply. Located in a rural area only 15 minutes to downtown Vernon. Quick Possession possible. (id:60626)
Royal LePage Downtown Realty
163 Munro Circle
Brantford, Ontario
Welcome to this stunning newly built 4-bedroom, 3 bathroom detached home in Brantford's desirable Brant West neighborhood, featuring a double car garage and modern upgrades throughout. The bright main floor showcases hardwood flooring, an upgraded kitchen having quartz countertops, and separate living and family rooms - with a cozy gas fireplace in the family room adding warmth and charm. The unspoiled, unfinished basement offers endless possibilities to customize to your needs, whether you envision a recreation room, home gym, or additional living space. Outside, enjoy the convenience of a double driveway in a family -friendly area close to schools, parks shopping, and major highways for easy commuting. Move right in and enjoy the perfect blend of quality construction and modern comfort in this beautiful home. (id:60626)
RE/MAX Realty Services Inc.
3 23651 132 Avenue
Maple Ridge, British Columbia
Welcome to Myron´s Muse in the scenic Silver Valley/Rockridge community! This well-maintained 3 Bed, 3 Bath townhome with a flex room offers over 1,800 sqft of thoughtfully designed living. Enjoy an open-concept main floor with a spacious kitchen, quartz counters, ample cabinetry, custom storage, and a bonus stand-up stainless steel freezer. Step out to your fully fenced patio and yard-ideal for summer BBQs and family fun. With an EV charger in the garage and a prime location near Golden Ears Park, trails, schools, and parks, this move-in-ready home has it all! Check out the home and the neighbourhood in the Virtual Tour URL! (id:60626)
Royal LePage - Wolstencroft
2074 Golden Eagle Drive
Sparwood, British Columbia
Expansive 6-Bedroom Home with Income Suite in Sparwood, BC This spacious and well-appointed 6 bedroom, 4 bathroom home is ideally located in one of Sparwood’s most desirable neighbourhoods. Designed with comfort and function in mind, this home offers ample space for families, guests, and even rental income. The main level features vaulted ceilings and large windows that fill the space with natural light. The open-concept kitchen is outfitted with granite countertops, stainless steel appliances, solid wood cabinetry, and a walk-in pantry—ideal for both everyday living and entertaining. The primary bedroom is located on the main floor and includes a private back patio, a generous ensuite bathroom, and enough space to accommodate a king-size bed with additional furnishings. Upstairs, you'll find two generously sized guest bedrooms, a full 4-piece bathroom, and a versatile flex room perfect for a playroom, office, or an additional bedroom. The oversized three-car garage provides extensive storage options and includes an attic space with development potential—perfect for a future guest suite or studio. The large driveway offers plenty of outdoor parking for multiple vehicles, including RVs. The lower level of the home has been developed into a separate 3-bedroom, 1-bathroom rental suite with its own entrance and full kitchen—ideal for long-term tenants or short-term rental opportunities. This is a low-maintenance, move-in ready property that offers incredible flexibility for families, multi-generational living, or investment potential in beautiful Sparwood, BC. (id:60626)
RE/MAX Elk Valley Realty
6 Pond Street
Trent Hills, Ontario
Experience the Incredible Trent River Lifestyle Overlooking Lock 18! Move right into this brand-new 2-bedroom bungalow townhome, packed with premium upgrades and perfectly located in the charming town of Hastings. Surrounded by water and just steps from local restaurants and shops, this home offers the best of both tranquility and convenience. Inside, you'll find hardwood flooring throughout, quartz countertops in the kitchen and bathrooms, and upgraded interior doors with matte black lever hardware. The chefs kitchen is designed for both style and function, featuring stainless steel appliances, a spacious island perfect for entertaining, and an open-concept layout that flows seamlessly into the living space. The main floor boasts 9' ceilings, upgraded trim, and smooth ceilings, highlighted by LED pot lights that add a bright, modern touch. For even more living space, this home includes a fully finished basement with a 3-piece bath, making it ideal for guests, a recreation area, or additional storage. Don't miss your chance to own this stunning home in an unbeatable location! (id:60626)
Royal LePage Frank Real Estate
320 - 250 Lawrence Avenue W
Toronto, Ontario
Brand New Boutique Residence at Lawrence & Avenue Road Discover this rare and spacious 2-bedroom, 2-bathroom suite in a modern, boutique-style building. Featuring floor-to-ceiling windows and soaring 9-foot ceilings, this open-concept layout is designed for both comfort and style. Enjoy an exceptional lifestyle in one of Toronto most sought-after neighborhoods. Just steps from the vibrant shops and restaurants along Avenue Road, upscale grocery stores, convenient public transit, the serene Douglas Greenbelt, and beautiful Bedford Park. Families will appreciate proximity to some of the city's top-rated public and private schools all within easy walking distance. Perfect for families, this property is situated within the highly coveted school boundaries of John Wanless Junior Public School and Lawrence Park Collegiate Institute two of the city's top-ranking public schools. (id:60626)
Bay Street Group Inc.


