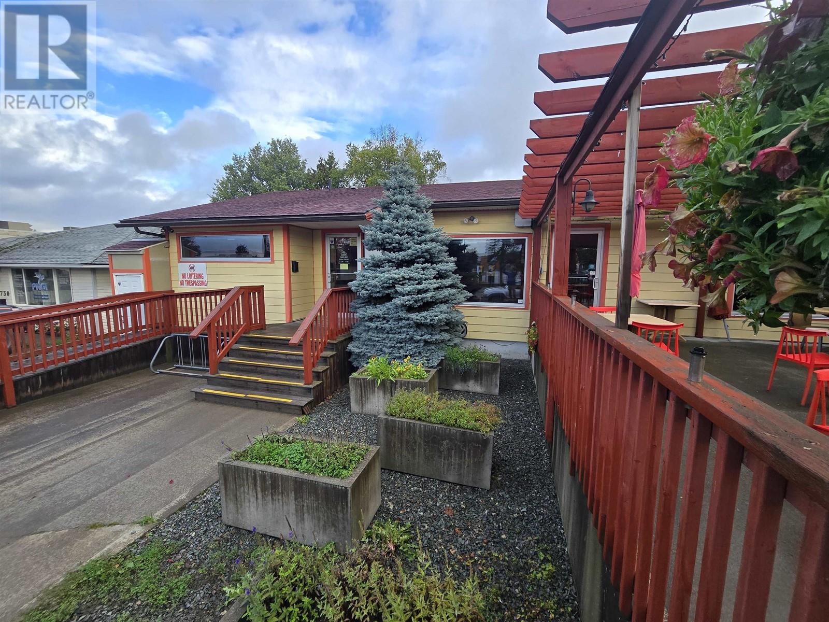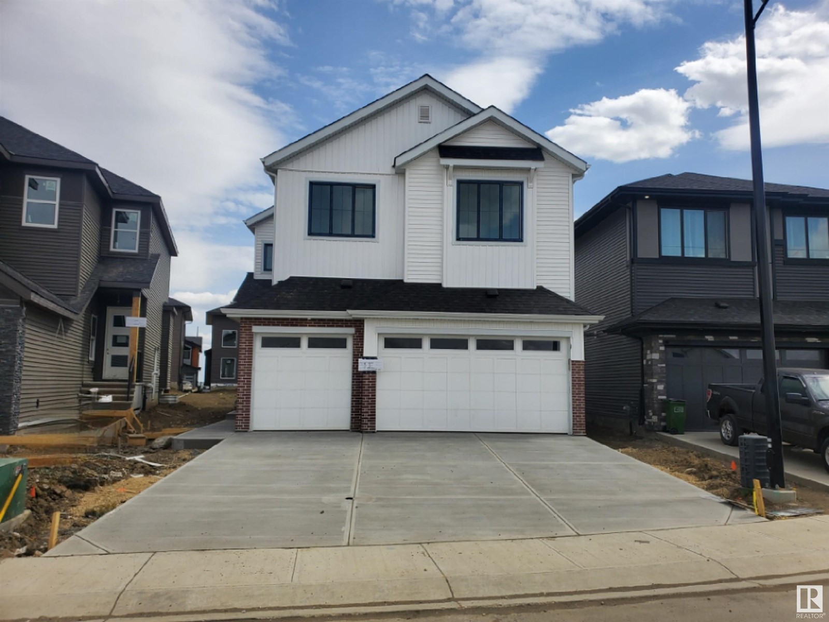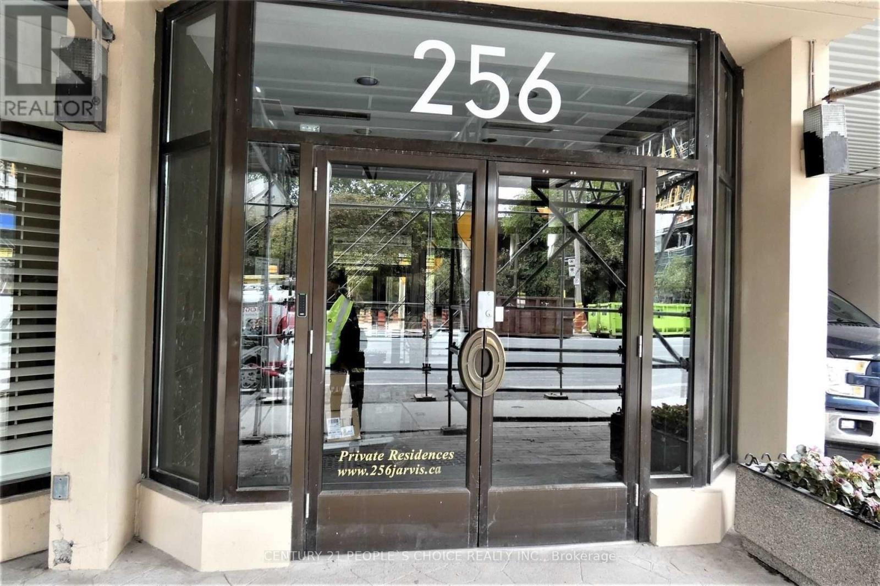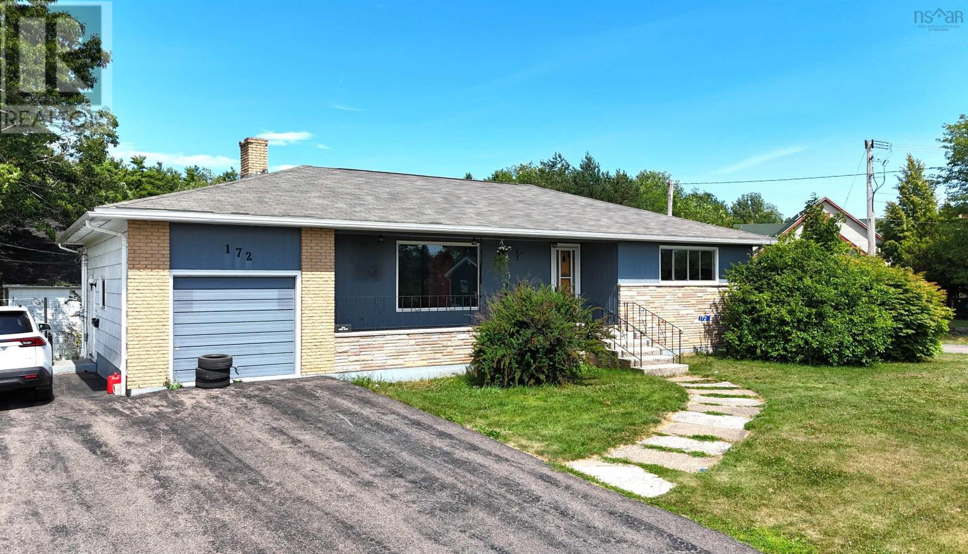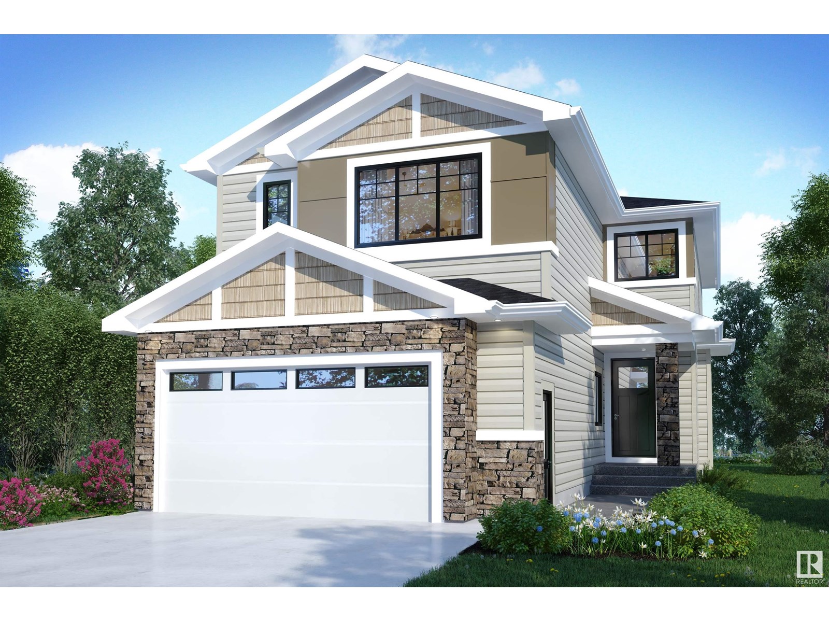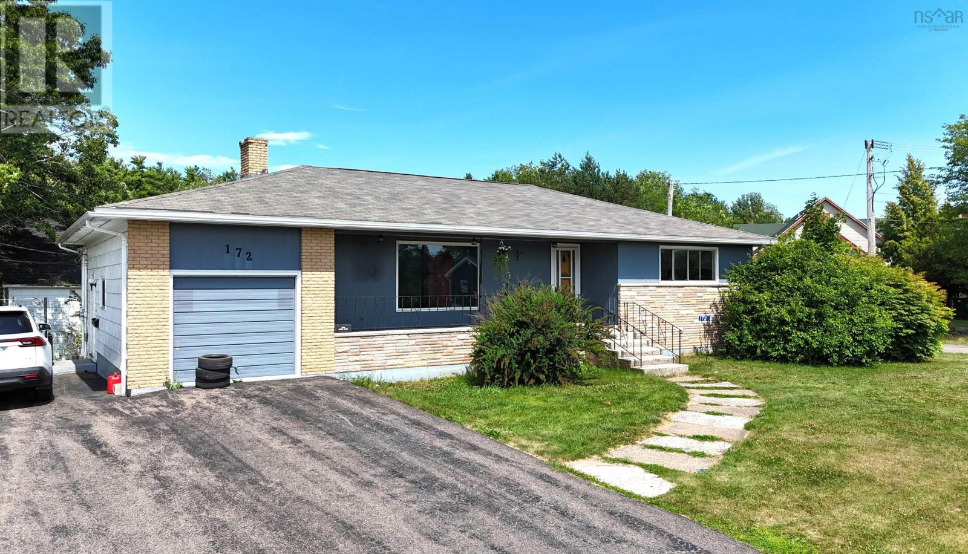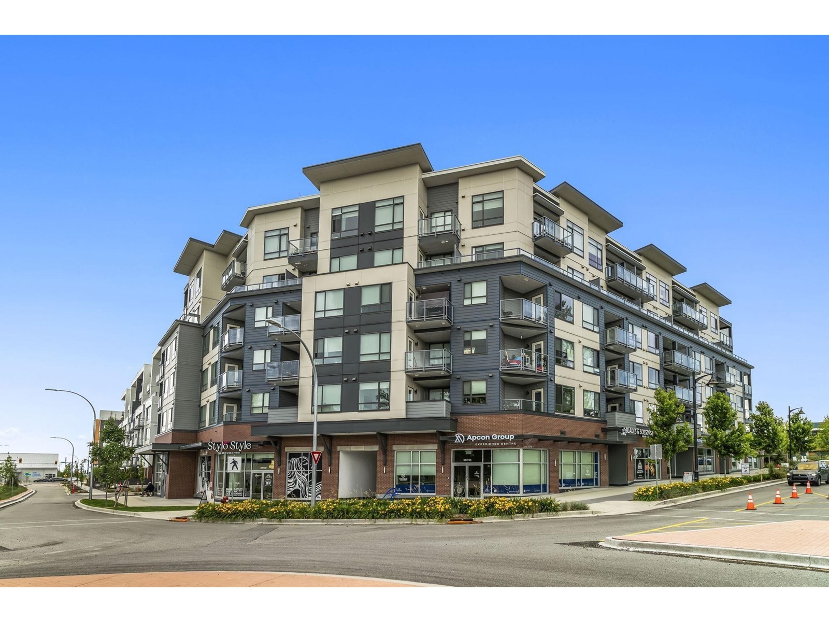2072 Sage Crescent
Westbank, British Columbia
Welcome to 2072 Sage Crescent, a stunning semi-custom home located in the sought-after 45+ gated community of Sage Creek. This home sits on a .19-acre lot, featuring a private, fully fenced yard, pergola, beautiful landscaping, garden space, and a powered shed. Additionally, there is 220 power installed, ready for a hot tub. The interior maximizes space with the furnace located in the crawl space and kitchen cabinets extending to the ceiling. The layout includes 2 bedrooms plus a den, Corian countertops, and vinyl plank flooring throughout. Enjoy close proximity to big box stores, the West Kelowna wine trail, and nearby golf courses. HOA fees of $625/month provide access to a community clubhouse with a fitness center, party room, wrap-around deck and recreation room. Owners need to be approved by Sage Creek Management and up to 2 pets also require approval. (id:60626)
RE/MAX Kelowna
4728 Lazelle Avenue
Terrace, British Columbia
Long term centrally located hub restaurant is ready for someone new to take the reigns! Fully rebuilt from the studs in 2009, this popular eatery offers indoor seating across the south end of the building and one of Terrace's best situated patios for soaking up the summer-time rays. Accessibility options are available via the ramp for handi-capable customers. The business includes a food-primary liquor license for a full-service eating experience. Opportunity to purchase this established restaurant, with great exposure, in the busy northern community of Terrace! * PREC - Personal Real Estate Corporation (id:60626)
Royal LePage Aspire Realty (Terr)
17115 3 St Nw
Edmonton, Alberta
This beautiful home by Lyonsdale Homes, located in the sought-after Marquis community, offers an oversized triple garage with private basement access. With over 2,600 sq. ft. of living space, it features 4 spacious bedrooms and 4 full bathrooms. The main floor showcases soaring ceilings that enhance the home’s grand, open feel, while the upper level continues the spacious vibe with 9-foot ceilings and 8-foot doors. The gourmet kitchen features Quartz countertops, a built-in oven, electric cooktop, and a generous dining area. A dedicated spice kitchen—accessed through the main kitchen—offers a gas range and extra prep space, perfect for keeping your main kitchen pristine. Upstairs, enjoy well-sized bedrooms, a Jack & Jill bath, upper-level laundry, and a cozy bonus room ideal for family time or entertaining. Located just steps from the showhome—this one is a must-see! (id:60626)
Homes & Gardens Real Estate Limited
1016 Eider Street
Ottawa, Ontario
Welcome to this beautiful 3-bedroom, 2.5-bathroom townhouse located in a fast-growing and prestigious community. Situated on a premium lot with no rear neighbours. The main floor features an open-concept layout with a spacious kitchen, living, and dining area, perfect for entertaining and filled with natural light from the large rear windows. Enjoy cooking in the beautifully upgraded kitchen equipped with stainless steel appliances, quartz countertops and ample counter space. Upstairs, you will find a generous primary bedroom with a 3-piece ensuite, along with two additional well-sized bedrooms. A convenient second-floor laundry room. The fully finished basement provides extra living space ideal for a family room, home office, or recreational area. Conveniently located near the Stage 2 LRT , the new elementary school, the future Riverside South Secondary School (opening in 2025), and several parks. (id:60626)
Home Run Realty Inc.
60 - 1484 Torrington Drive
Mississauga, Ontario
This fully renovated 3-bedroom, 3 -bathroom townhouse is a true gem in the heart of the highly sought-after EAST CREDIT area! With its modern design and exceptional functionality, this property is must-see. The custom-designed white kitchen boasts quartz countertops, stainless steel appliances, and ample storage. The open concept living and dining areas are bathed in natural light, complemented by pot lights, and lead seamlessly to a lush backyard ideal for entertaining or unwinding. Upstairs, Bright sun light through large windows, you'll find a beautifully appointed full bathrooms, primary suite with a 3-piece. The finished basement adds even more versatility with a spacious recreation area and a smart Kitchenet counter with sink, a sleek 3-piece bathroom, making it perfect for studio suite, guests, a home office, or cozy movie nights. With a large single-car garage and no renovations left to worry about, this home is move-in ready and checks every box on your list. Don't miss this incredible opportunity to own a luxurious townhouse in a prime location! Located in a top-rated school district, walk to gorges Street Ville strip, Minutes to River Grove community Centre, choice for families. Contact Intakhab Khan today to schedule your private viewing (id:60626)
Cityscape Real Estate Ltd.
47 - 1616 Haig Boulevard
Mississauga, Ontario
This is the home for you! Welcome to this fabulous 3-bedroom condominium townhouse in the heart of the highly sought-after Lakeview community. With a LOW maintenance fee that even includes Rogers HiFibe cable and unlimited Wi-Fi, this move-in-ready home offers the perfect blend of style, comfort, and convenience. Features you will Love: Bright & spacious home light-with a light filled interior with large windows throughout, creating a warm, inviting atmosphere. Open-concept design, seamless flow between the living and dining areas, ideal for entertaining or relaxing in style, with upgraded laminate floors and elegant shutters. Generous Bedrooms-three spacious bedrooms, including a primary suite that offers plenty of room to unwind. Flexible Space-a lower-level recreation room that can easily serve as a home office, playroom, or even a fourth bedroom. Built-in garage & parking-secure parking plus additional storage options. Perks: Enjoy the best of Lakeview living just minutes to the lake, parks, golf courses, top-rated schools, and the exciting new Lakeview Village waterfront development. Commuting is a breeze with easy access to the QEW, public transit, and Port Credit. Family-friendly, safe, and well-managed, this condominium complex offers peace of mind and a great community atmosphere. Book your private viewing today of this lovely home. (id:60626)
Century 21 Associates Inc.
14a - 256 Jarvis Street
Toronto, Ontario
3 bedroom. 2 full washrooms. Approx 1,700 Sq Ft Condo, Heart Of Downtown, Only 4 Suites Per Floor, Completely Gutted And Reno'd, Super Kitchen, Granite Counters, Large Ensuite Storage B/I Closet In Laundry, Roof Patio With Herb Garden & Furniture, 4 Gas Bbq's, + Second Floor Lounge Area/Party Room, Furnished Patio And Two Gas Bbq's, Fully Equipped Fitness Centre, Fee Includes Bell High Speed Internet & Fibe Tv With Pvr, High Security, Lots Of Cameras, Fob For Entry And Elevator. (id:60626)
Century 21 People's Choice Realty Inc.
55 Sherwood Forest Trail
Welland, Ontario
Welcome Home to 55 Sherwood Forest Trail, nestled in one of the most sought-after north-end neighbourhoods of Welland! Discover the warmth & comfort of this meticulously cared for backsplit; offering 3+bedrms and 2 baths. From the moment you enter this warm, inviting home you are welcomed by oversized windows that flood the entire home with natural light, a large living room, dining room &hardwood flooring throughout. Enjoy the eat-in kitchen, with patio doors that lead to a side deck, ideal for morning coffee or dining alfresco. The upper level includes 3 bedrms w/an updated 4pc bath. The spacious primary bedroom has a floor to ceiling window, & wall-to-wall closets. The lower level is a cozy retreat w/agas fireplace, 3pc bathrm & direct walkout to the fully fenced landscaped backyard oasis. The lush backyard features mature evergreens for privacy, in-ground swimming pool, enjoy the hot tub nestled under a gazebo. The garage is wired, 240v ready to accommodate an electric car. Ideally situated near all the best catholic/public schools in the area, a 10min walk to Niagara College or a 15min drive to Brock U, &conveniently located near all the best amenities. This is the perfect home for families seeking comfort, convenience, & enjoy hosting family/friends . Imagine the possibilities & potential. Some Upgrades include;~HF 12/2025 ~roof 2014 ~hardwood floors throughout ~upgraded kitchen; solid maple cabinetry ~granite countertops ~gas range ~newer SS fridge & dishwasher ~4pc bath & 3pc bath ~all bedroom closets have interior lights ~gas fireplace in family rm ~newer washer/dryer ~laundry tubs ~electric; entire home upgraded to copper wiring (w/240v in both garage & workshop) ~basement w/4 step-walkup, finished in safe, nonslip aggregate ~pool; 16x34 (depth 4 to 8) ~newer liner/motor/capacitor ~2 outdoor sheds; storage shed & she-cabana shed ~2 Gazebos ~Hot Tub. Schedule a showing today, call/text direct 289-213-7270 (id:60626)
RE/MAX Garden City Realty Inc
172 North Street
Bridgewater, Nova Scotia
Developers & Investors - Opportunity Knocks! This 2.23-acre property offers a rare combination of income generation, development potential, and high-exposure location. Zoned C5 General Commercial, this site supports a wide array of permitted commercial uses, making it an ideal candidate for business expansion, redevelopment, or holding as a revenue-generating asset. Currently operating as a multi-unit income property, the site includes three distinct rental spaces. The main level of the house features a spacious 3-bedroom, 1-bathroom apartment complete with appliances and an attached single-car garage. On the lower level, a 2-bedroom, 1-bathroom apartment also comes fully equipped with appliances. Additionally, a large detached triple garage houses a rehouse/storage unit leased to a commercial tenant. Multiple driveways and ample parking make this property exceptionally functional. Situated along a high-traffic stretch of a key arterial road leading into Bridgewater, visibility and accessibility are outstanding. Quick access to Highway 103 enhances regional connectivity, while Halifax is just an hour away - ideal for commuting, deliveries, or drawing clientele. Whether you're a developer exploring future options, a commercial operator seeking a prominent location, or an investor looking for stable income with upside potentialthis property checks all the boxes. (id:60626)
RE/MAX Banner Real Estate (Bridgewater)
114 Eldridge Pt
St. Albert, Alberta
Brand new pre-construction 2-storey custom home backing onto green space in the sought-after community of Erin Ridge, St. Albert! This spacious home offers 9 ft ceilings on all levels (including basement), a main floor bedroom, full bath, spice kitchen with pantry, and open-concept living. Upstairs features 4 bedrooms including 2 master suites, 3 full baths, a large bonus room, and generous walk-in closets. Located close to top-rated schools, parks, transit, Costco, and other amenities.Limited opportunities available—some lots back onto ponds or offer larger yards! (id:60626)
Maxwell Polaris
172 North Street
Bridgewater, Nova Scotia
Developers & Investors - Opportunity Knocks! This 2.23-acre property offers a rare combination of income generation, development potential, and high-exposure location. Zoned C5 General Commercial, this site supports a wide array of permitted commercial uses, making it an ideal candidate for business expansion, redevelopment, or holding as a revenue-generating asset. Currently operating as a multi-unit income property, the site includes three distinct rental spaces. The main level of the house features a spacious 3-bedroom, 1-bathroom apartment complete with appliances and an attached single-car garage. On the lower level, a 2-bedroom, 1-bathroom apartment also comes fully equipped with appliances. Additionally, a large detached triple garage houses a rehouse/storage unit leased to a commercial tenant. Multiple driveways and ample parking make this property exceptionally functional. Situated along a high-traffic stretch of a key arterial road leading into Bridgewater, visibility and accessibility are outstanding. Quick access to Highway 103 enhances regional connectivity, while Halifax is just an hour away - ideal for commuting, deliveries, or drawing clientele. Whether you're a developer exploring future options, a commercial operator seeking a prominent location, or an investor looking for stable income with upside potentialthis property checks all the boxes. (id:60626)
RE/MAX Banner Real Estate (Bridgewater)
109 7936 206 Street
Langley, British Columbia
Welcome to *The Hive* in Willoughby Town Centre! This ground-level **2 bed, 2 bath plus den** condo has its **own street entrance** - perfect for easy access. Enjoy a modern kitchen with lots of storage, soft-close cabinets, matte black faucets, and stylish lights. Includes **Samsung appliances** - gas cooktop, convection oven, and smart fridge. Both bathrooms feel like a spa, with quartz counters, trendy tiles, and a big walk-in shower in the ensuite. The **den** is great for a home office or extra space or Single Bed. Extras include a rooftop patio, lounge with kitchen, and a courtyard with a bocce court. The bright lobby makes a great first impression.Built by Apcon Group. Book your private showing today. (id:60626)
Real Broker B.c. Ltd.


